Home
Single Family
Condo
Multi-Family
Land
Commercial/Industrial
Mobile Home
Rental
All
Show Open Houses Only
Showing listings 1651 - 1700 of 2956:
First Page
Previous Page
Next Page
Last Page
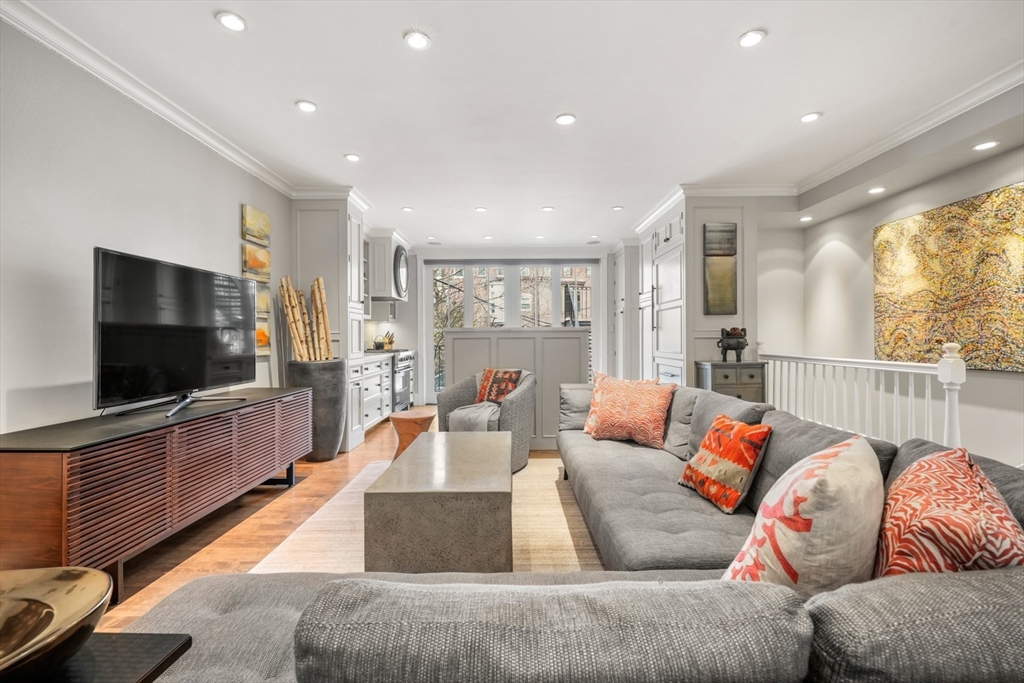
20 photo(s)
|
Boston, MA 02116
(South End)
|
Rented
List Price
$6,500
MLS #
73226204
- Rental
Sale Price
$6,500
Sale Date
4/30/24
|
| Rooms |
4 |
Full Baths |
1 |
Style |
|
Garage Spaces |
0 |
GLA |
1,728SF |
Basement |
Yes |
| Bedrooms |
1 |
Half Baths |
1 |
Type |
Apartment |
Water Front |
No |
Lot Size |
|
Fireplaces |
0 |
Expansive 1 bed, 1.5 bath duplex on Holyoke Street features two private outdoor spaces and
direct-access parking. The bi-level layout separates the kitchen, living, and dining areas from the
primary suite. Upstairs offers an ideal entertaining space with an open floor plan layout and a
private deck off the kitchen. The living room includes an L-shaped couch, posh swivel chair, coffee
table, TV, and console. The kitchen is equipped with a Viking gas range, farmhouse sink, and wide
countertops. The garden level hosts the primary suite with a queen-size bed. The full bathroom
includes two vanities, a stand-up steam shower, a standalone tub, and a spacious walk-in closet. The
property is located in a desirable area with access to the top dining, nightlife, shops, and caf�s
the South End and Back Bay have to offer.
Listing Office: Compass, Listing Agent: The Biega + Kilgore Team
View Map

|
|
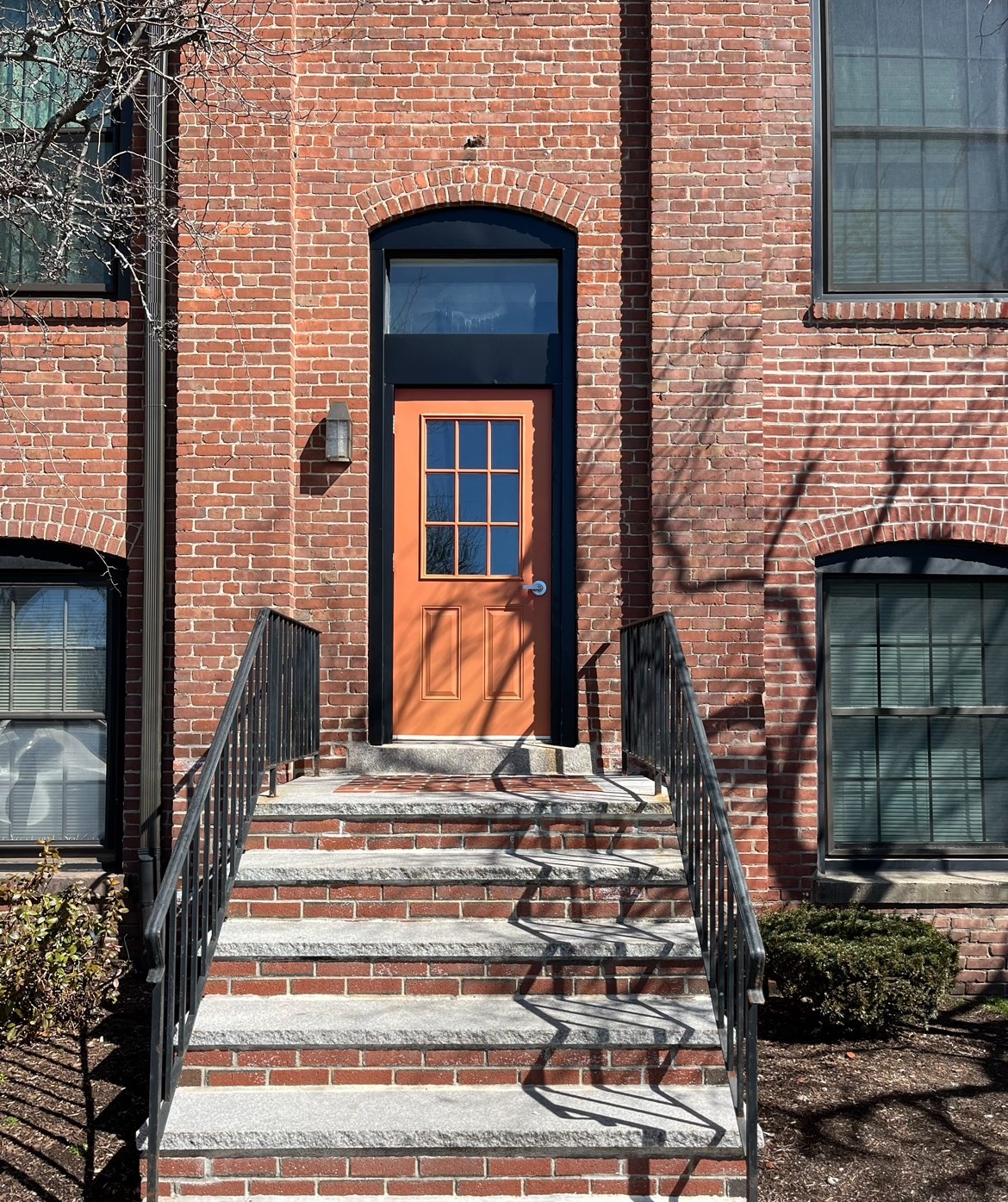
6 photo(s)
|
Quincy, MA 02170
|
Rented
List Price
$1,800
MLS #
73217404
- Rental
Sale Price
$1,800
Sale Date
4/29/24
|
| Rooms |
3 |
Full Baths |
1 |
Style |
|
Garage Spaces |
0 |
GLA |
610SF |
Basement |
Yes |
| Bedrooms |
1 |
Half Baths |
0 |
Type |
Condominium |
Water Front |
No |
Lot Size |
|
Fireplaces |
0 |
**UPDATE: Applicant chosen**Factory turned condo makes for a quiet well maintained building, common
areas and landscaping. Assigned parking tucked away and framed by building. The brightly lit unit
has recently replaced 6 foot high windows. With the tall windows comes high ceilings that makes this
unit very roomy. Well size bedroom and spacious walk-in closet. This unit is next door to grocery
shopping and gym. The beach is less than a mile away and downtown shopping within walking
distance.
Listing Office: eXp Realty, Listing Agent: Rachael Wade Miller
View Map

|
|
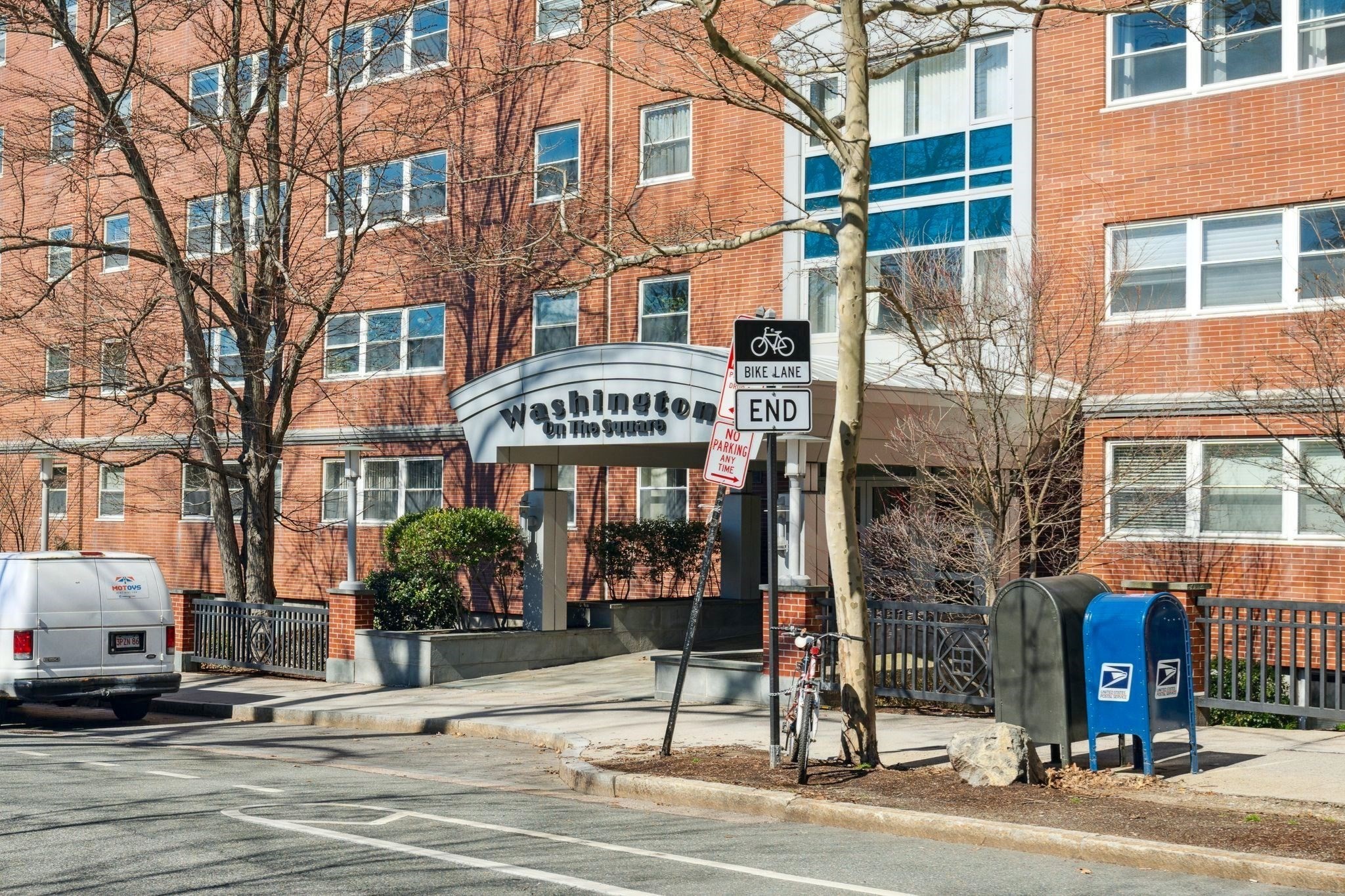
28 photo(s)
|
Brookline, MA 02446
(Coolidge Corner)
|
Rented
List Price
$4,000
MLS #
73221332
- Rental
Sale Price
$4,000
Sale Date
4/29/24
|
| Rooms |
4 |
Full Baths |
2 |
Style |
|
Garage Spaces |
0 |
GLA |
951SF |
Basement |
Yes |
| Bedrooms |
2 |
Half Baths |
0 |
Type |
Condominium |
Water Front |
No |
Lot Size |
|
Fireplaces |
0 |
Welcome to Washington on the Square, a rare opportunity to enjoy an updated condominium near
Coolidge Corner with a private 700-square-foot patio perfect for entertaining friends and relaxing.
This updated unit features an open floor plan with a kitchen, dining area, and living space that
opens onto the patio. The kitchen has cherry cabinetry, granite countertops, and recessed lighting;
the entire unit was freshly painted. The primary bedroom has an updated full bathroom with a
bathtub. There is an additional remodeled hallway full bathroom with a stand-up shower stall.
Washington on the Square is a concierge building with professional management, two elevators, and an
exercise room. Close to the Green Line Washington Square T station, Driscoll School, Boston College,
Longwood Medical Center, and many restaurants, shops, parks, & walking trails. Parking for rent at
$260 per month.
Listing Office: Compass, Listing Agent: Emma Guardia Roland Rambaud & Team
View Map

|
|
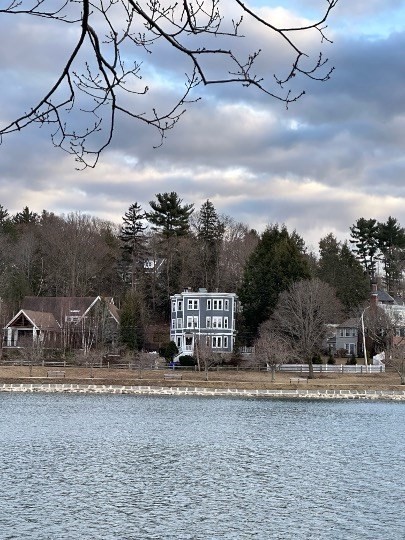
20 photo(s)
|
Brookline, MA 02446
|
Rented
List Price
$5,700
MLS #
73223794
- Rental
Sale Price
$6,400
Sale Date
4/29/24
|
| Rooms |
6 |
Full Baths |
2 |
Style |
|
Garage Spaces |
0 |
GLA |
1,450SF |
Basement |
Yes |
| Bedrooms |
3 |
Half Baths |
0 |
Type |
Condominium |
Water Front |
Yes |
Lot Size |
|
Fireplaces |
1 |
Indulge in opulent living with awe-inspiring, unparalleled water vistas of the Brookline Reservoir
and its surrounding park. This sophisticated, second-floor residence harmoniously merges scenic
serenity and allure with contemporary conveniences. Upon entry, be greeted by exquisite hardwood
flooring, high ceilings, and intricate architectural embellishments. The granite-clad kitchen boasts
an expansive open layout. The primary bedroom exudes grandeur, featuring an adjoining office or
fitness area, alongside a tastefully renovated en-suite bathroom and a spacious walk-in wardrobe.
Additionally, there are two supplementary bedrooms and a full bathroom adorned with luxurious
Italian marble. Further amenities include in-unit laundry facilities, two window AC units, extra
storage, and two off-street parking spaces.
Listing Office: eXp Realty, Listing Agent: The Osnat Levy Team
View Map

|
|
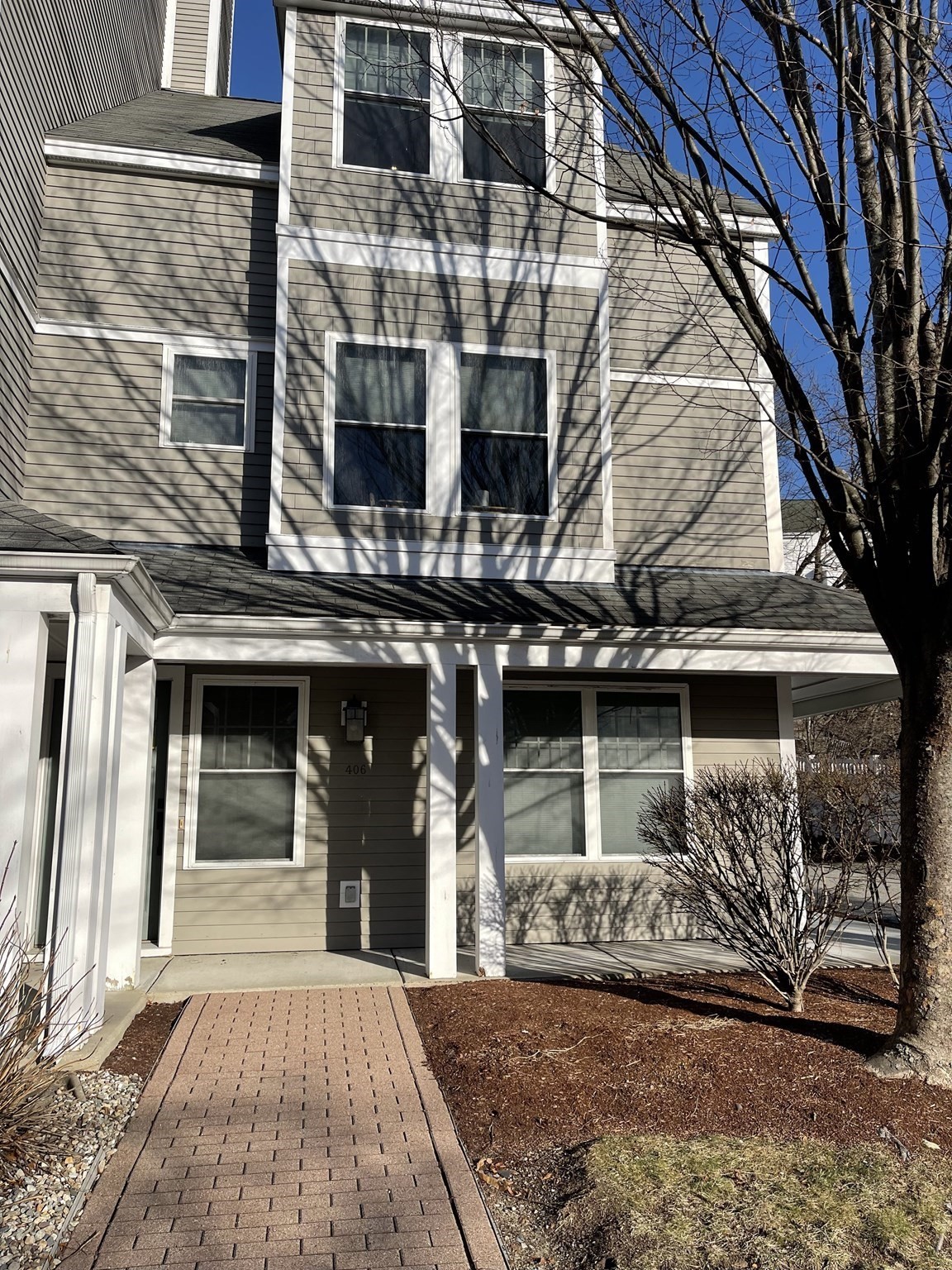
29 photo(s)
|
Winchester, MA 01890
|
Rented
List Price
$3,500
MLS #
73191425
- Rental
Sale Price
$3,500
Sale Date
4/28/24
|
| Rooms |
6 |
Full Baths |
2 |
Style |
|
Garage Spaces |
1 |
GLA |
1,529SF |
Basement |
Yes |
| Bedrooms |
2 |
Half Baths |
1 |
Type |
Attached (Townhouse/Rowhouse/Dup |
Water Front |
No |
Lot Size |
|
Fireplaces |
0 |
This exceptional corner unit townhouse, is situated back from Main St in a nice neighborhood in
Winchester, MA. The home boasts a spacious open floor plan on second floor. This main level features
a living room with built-in�s, a dining area, a well-equipped kitchen, a convenient 1/2 bath, and
private balcony. Hardwood floor and high ceiling throughout. Upstairs, the expansive master suite
offers a walk-in closet, a luxurious bathroom with double sinks, a jacuzzi, a separate shower, and a
laundry unit. The first floor hosts a guest bedroom accompanied by a full bath. With three heating
zones and central AC, comfort is ensured year-round. Conveniently located near the commuter rail,
bus routes, major highways, and shopping destinations, this townhouse offers both luxury and
convenience.
Listing Office: eXp Realty, Listing Agent: Suzhen Chen
View Map

|
|
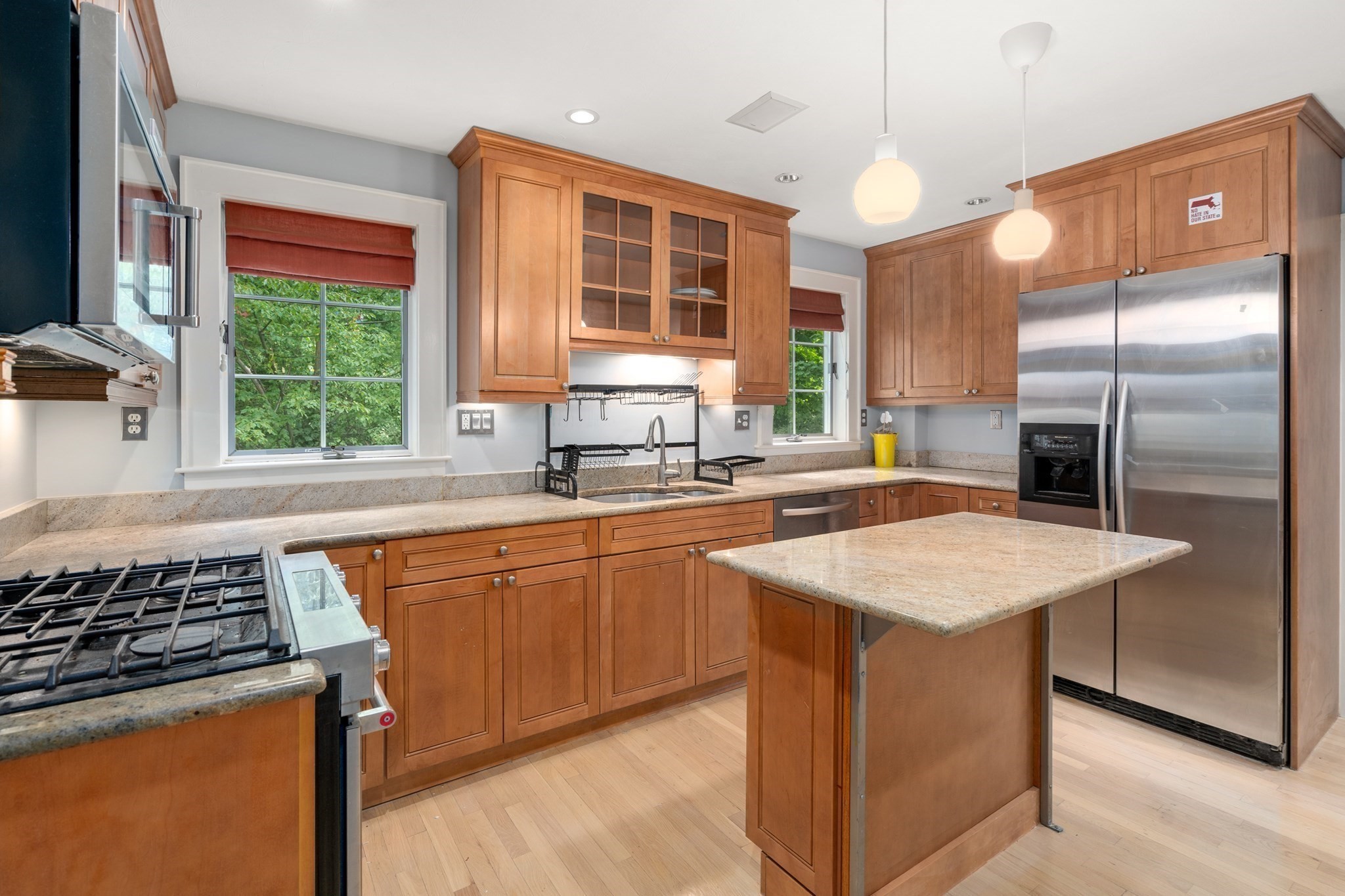
22 photo(s)
|
Brookline, MA 02446
|
Rented
List Price
$6,000
MLS #
73221837
- Rental
Sale Price
$6,000
Sale Date
4/28/24
|
| Rooms |
7 |
Full Baths |
2 |
Style |
|
Garage Spaces |
1 |
GLA |
1,950SF |
Basement |
Yes |
| Bedrooms |
4 |
Half Baths |
0 |
Type |
Attached (Townhouse/Rowhouse/Dup |
Water Front |
No |
Lot Size |
|
Fireplaces |
1 |
Beautiful Brookline 4 Bed/2 Bath penthouse duplex in desirable Washington Square. Perched atop York
Terrace, this spacious 1900+sqft home has generous living spaces spanning two levels. The first
floor features gleaming hardwood floors throughout, an inviting living room with brick fireplace,
dining room with French doors and spacious kitchen with granite countertops, stainless steel
appliances, gas cooking, wine fridge and island with bar seating. Two large bedrooms, ample closets
and full bath round out this floor. The second level includes the primary bedroom with walk-in
custom closet, a full bathroom including a large walk in shower and separate jacuzzi tub. The fourth
bedroom is generous with abundant natural light. Lovely fenced-in exclusive backyard with brick
patio and tiered garden framed by stacked stone, laundry in basement and 2 parking spaces, one of
which is in the attached garage, make this home a must see. Available Sept 1, 2024.
Listing Office: Compass, Listing Agent: Lisa Vieira
View Map

|
|
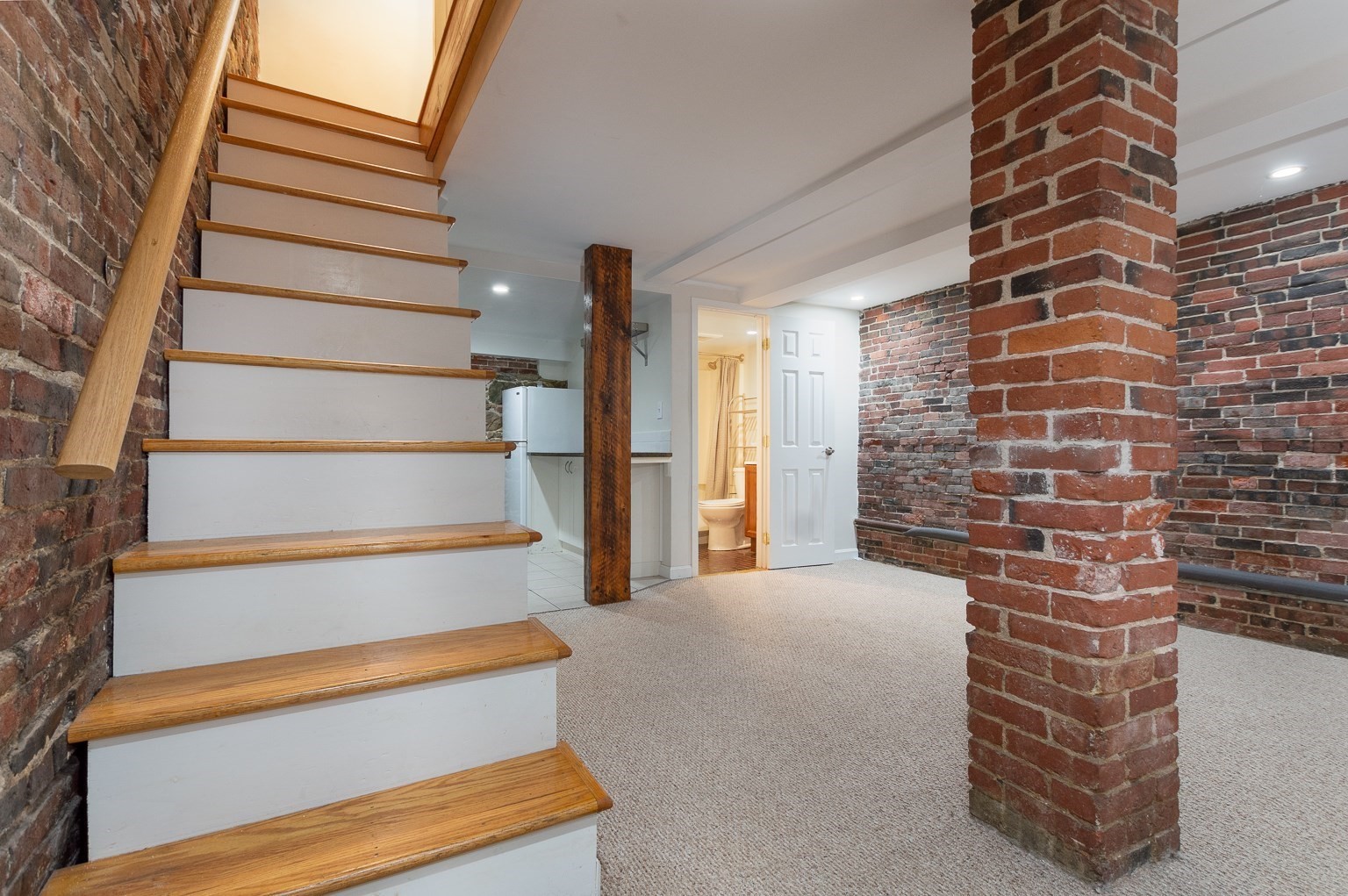
12 photo(s)
|
Boston, MA 02114
(Beacon Hill)
|
Rented
List Price
$2,050
MLS #
73223777
- Rental
Sale Price
$2,050
Sale Date
4/28/24
|
| Rooms |
3 |
Full Baths |
1 |
Style |
|
Garage Spaces |
0 |
GLA |
532SF |
Basement |
Yes |
| Bedrooms |
0 |
Half Baths |
0 |
Type |
Condominium |
Water Front |
No |
Lot Size |
|
Fireplaces |
0 |
Completely renovated Beacon Hill ground level studio, located on quaint lamp post, tree lined street
close to Charles River, Mass General Hospital, State House, Boston Common and public transportation.
There are two levels, the entry way has landing that leads to a comfortable, spacious living area,
the exposed stone kitchen is gorgeous and efficient with beautiful cabinetry, granite countertop,
with washer and dryer in unit, there�s also a modern full bath, plus French doors that lead to
additional storage space. Heat, Hot Water, Gas included - tenant responsible for all other
utilities. Available July 1st..
Listing Office: Fitkova Realty Group, Listing Agent: Miroslava Fitkova
View Map

|
|
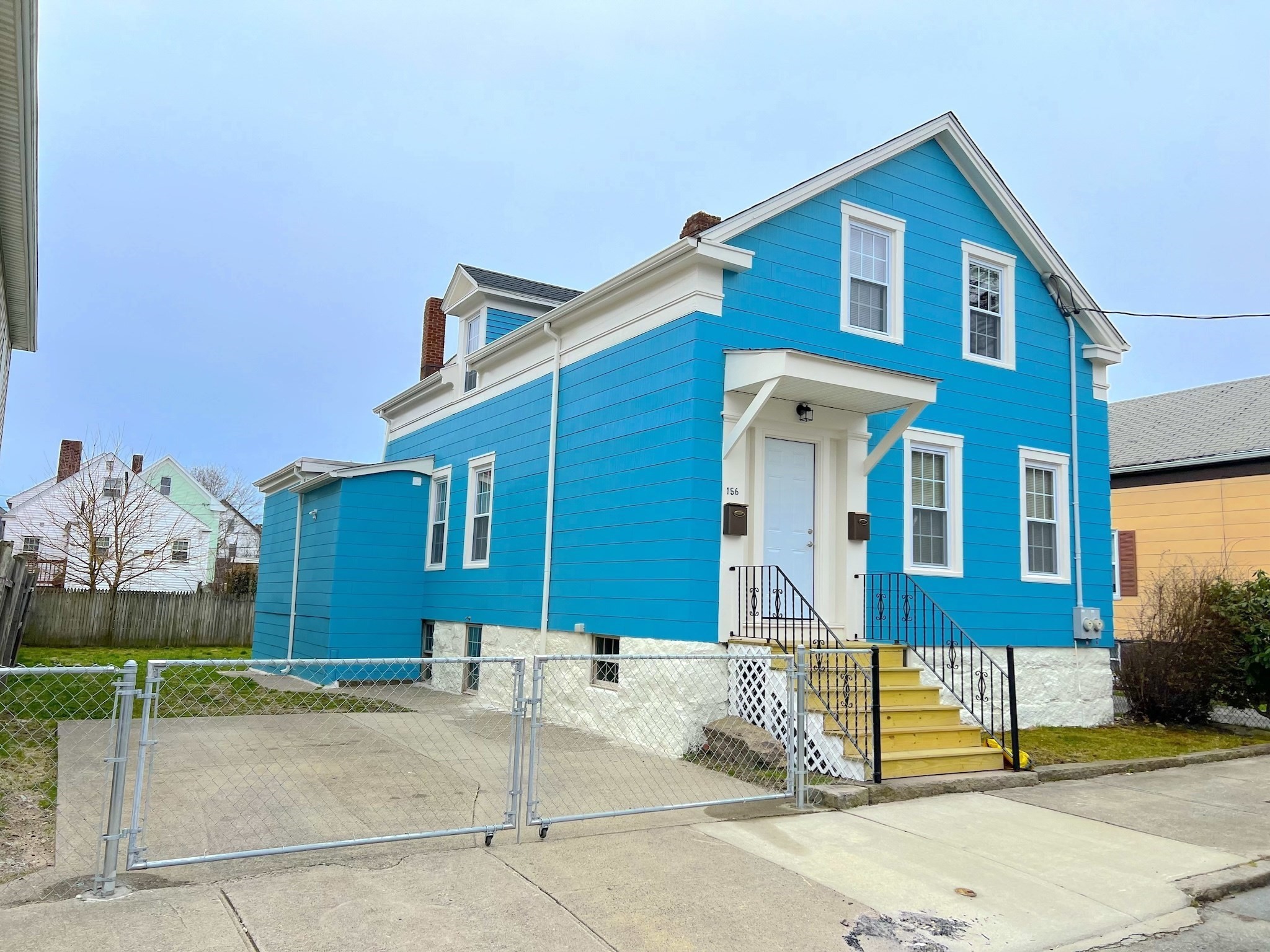
10 photo(s)
|
New Bedford, MA 02740
|
Rented
List Price
$2,000
MLS #
73220481
- Rental
Sale Price
$2,050
Sale Date
4/27/24
|
| Rooms |
7 |
Full Baths |
1 |
Style |
|
Garage Spaces |
0 |
GLA |
955SF |
Basement |
Yes |
| Bedrooms |
3 |
Half Baths |
0 |
Type |
Apartment |
Water Front |
No |
Lot Size |
|
Fireplaces |
0 |
Located just blocks from the ocean and less than a mile from the New Bedford center, this beautiful
newly renovated 3 bedroom unit boasts 955 square feet of living area, a sizable back yard, vinyl
flooring, a freshly painted interior and mini splits in each room providing cooling and heating
throughout. Tenants must have good income and credit. Prior landlord reference required. Tenants to
pay gas and electricity. Tenants responsible for snow removal and trash removal. No washer / dryer.
Shared back yard. Smoking is prohibited. No pets. Showing Sunday April 7, 11AM-12PM.
Listing Office: eXp Realty, Listing Agent: Bascom Group
View Map

|
|
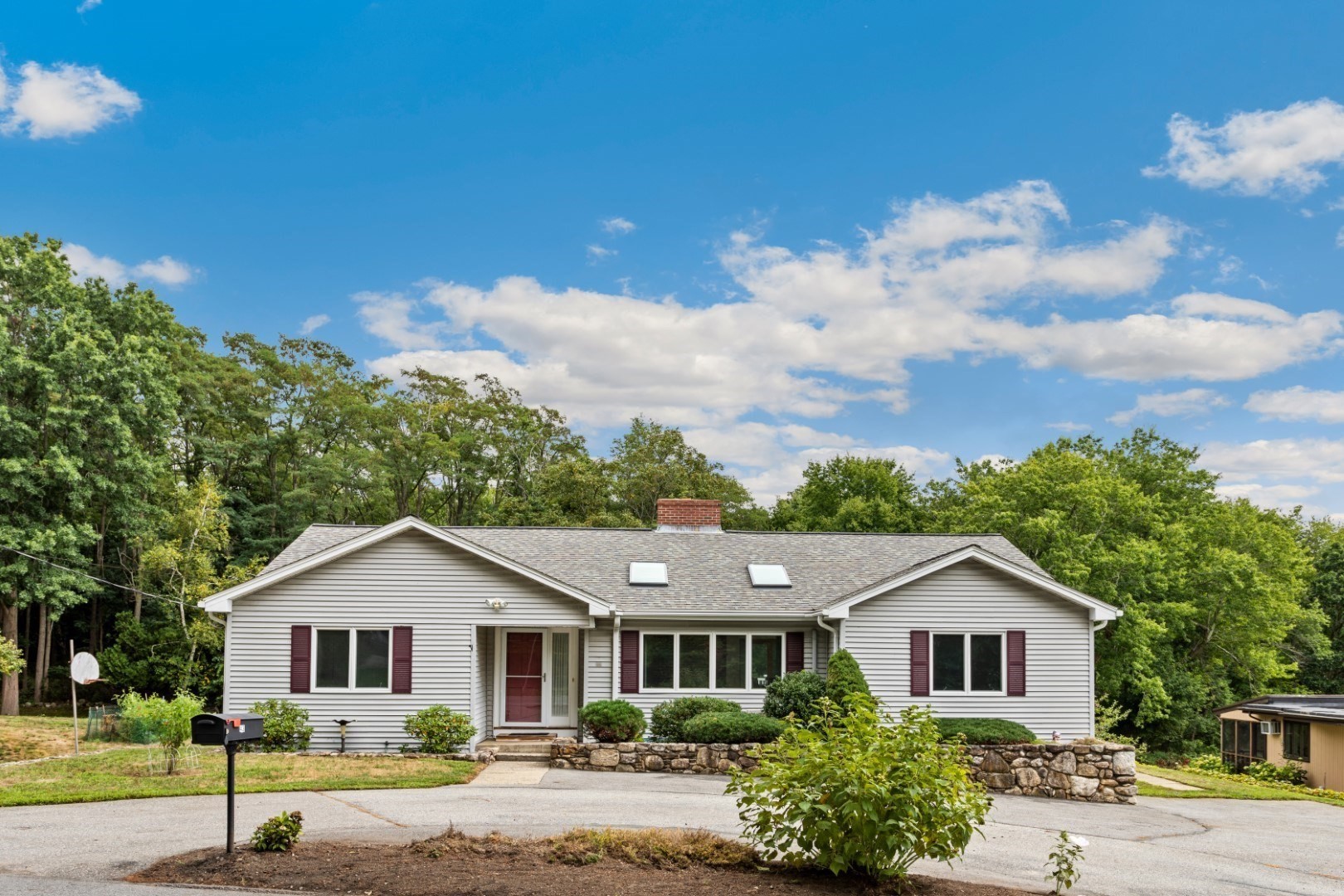
28 photo(s)
|
North Reading, MA 01864
|
Rented
List Price
$4,500
MLS #
73223894
- Rental
Sale Price
$4,550
Sale Date
4/27/24
|
| Rooms |
9 |
Full Baths |
3 |
Style |
|
Garage Spaces |
0 |
GLA |
2,704SF |
Basement |
Yes |
| Bedrooms |
3 |
Half Baths |
0 |
Type |
Single Family Residence |
Water Front |
No |
Lot Size |
|
Fireplaces |
2 |
Welcome to your dream home at 43 Central Street, North Reading! This beautifully maintained
3-bedroom, 3-bathroom single-family residence is now available for rent, offering a perfect blend of
comfort, style, and convenience. With a large open concept, impeccable natural light and a massive
walk out finished basement this home has everything you need to enjoy single family living. The
large kitchen offers high ceilings, a walk in pantry and dining area. Property close by the Ipswich
river park for all your outdoor activities! This home offers an abundance of parking and a large
yard with a porch, screened porch and patio! Book a showing today!
Listing Office: Maria Fabiano Realty, Listing Agent: Gregory DeBiase
View Map

|
|
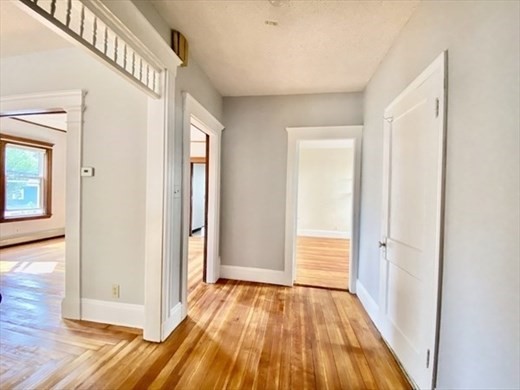
12 photo(s)
|
Somerville, MA 02143
|
Rented
List Price
$2,400
MLS #
73224570
- Rental
Sale Price
$2,400
Sale Date
4/27/24
|
| Rooms |
5 |
Full Baths |
1 |
Style |
|
Garage Spaces |
0 |
GLA |
1,000SF |
Basement |
Yes |
| Bedrooms |
2 |
Half Baths |
0 |
Type |
Apartment |
Water Front |
No |
Lot Size |
|
Fireplaces |
0 |
Bright & spacious 2 bedroom apartment with formal dining room. The whole unit has been freshly
painted and hardwood flooring has been refinished. Free laundry in building. Super convenient
location of Somerville, minutes to many shops & restaurants, Porter Square, Davis Square, and the
highway! Relax at the end of the day under the covered patio with hanging grapevines! Sorry no pets
& no smoking. Good credit & references required.
Listing Office: eXp Realty, Listing Agent: Dream Team
View Map

|
|
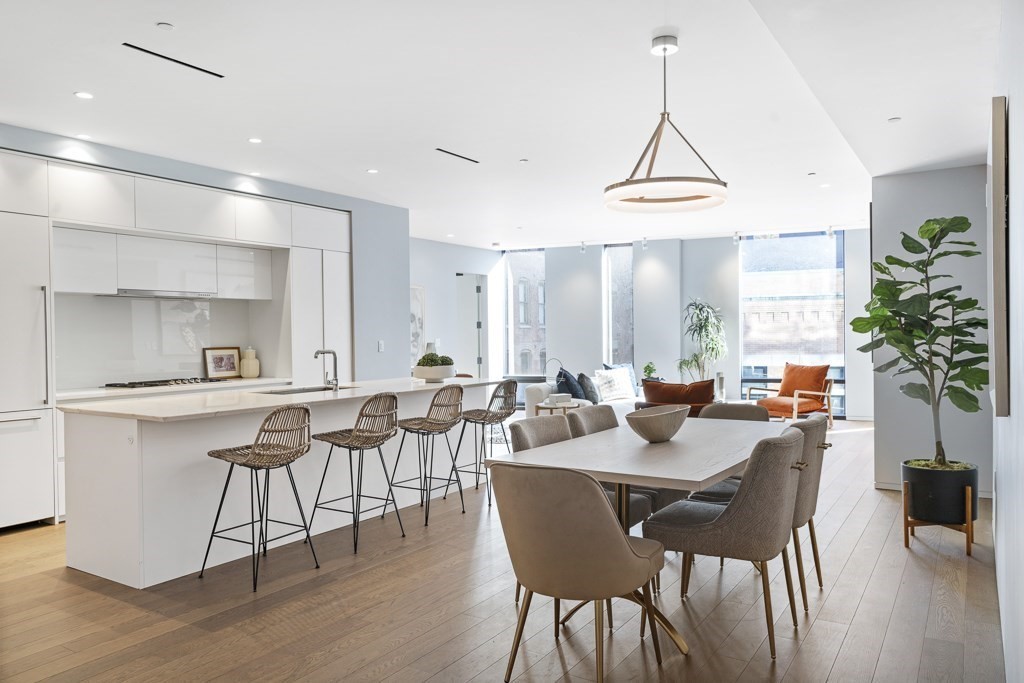
25 photo(s)
|
Boston, MA 02210
(Seaport District)
|
Rented
List Price
$12,000
MLS #
73222520
- Rental
Sale Price
$12,000
Sale Date
4/25/24
|
| Rooms |
4 |
Full Baths |
2 |
Style |
|
Garage Spaces |
1 |
GLA |
2,125SF |
Basement |
Yes |
| Bedrooms |
3 |
Half Baths |
1 |
Type |
Condominium |
Water Front |
No |
Lot Size |
|
Fireplaces |
1 |
This boutique, 2018 new construction condo building is the perfect contrast to the pervasive glass
towers throughout our beloved Seaport! More than 2,100 SF on one level play host to 3 beds, 2.5
baths & direct access elevator! Open floorplan is an entertainer�s dream! Expansive, multi-purpose
living area (equipped with gas fireplace) is a show-stopper. Plus, the chef�s kitchen features a
10' island with room for 5 stools. Gaggenau appliances, countertop gas range and marble countertops
exude luxury. The king-sized primary suite boasts corner exposure windows, a large walk-in closet
with Italian lacquer wardrobes and spa bath. With floor to ceiling windows, automated blinds,
hardwood floors and recessed lighting throughout, this unit has it all. One garage parking space in
the building is included. Unit has a spacious utility room for storage of bulky, seasonal items. To
top it off a magnificent, common roof deck! Pet friendly building. Walkability to the Financial
District is ideal.
Listing Office: Columbus and Over Group, LLC, Listing Agent: Jeffrey Hamilton
View Map

|
|
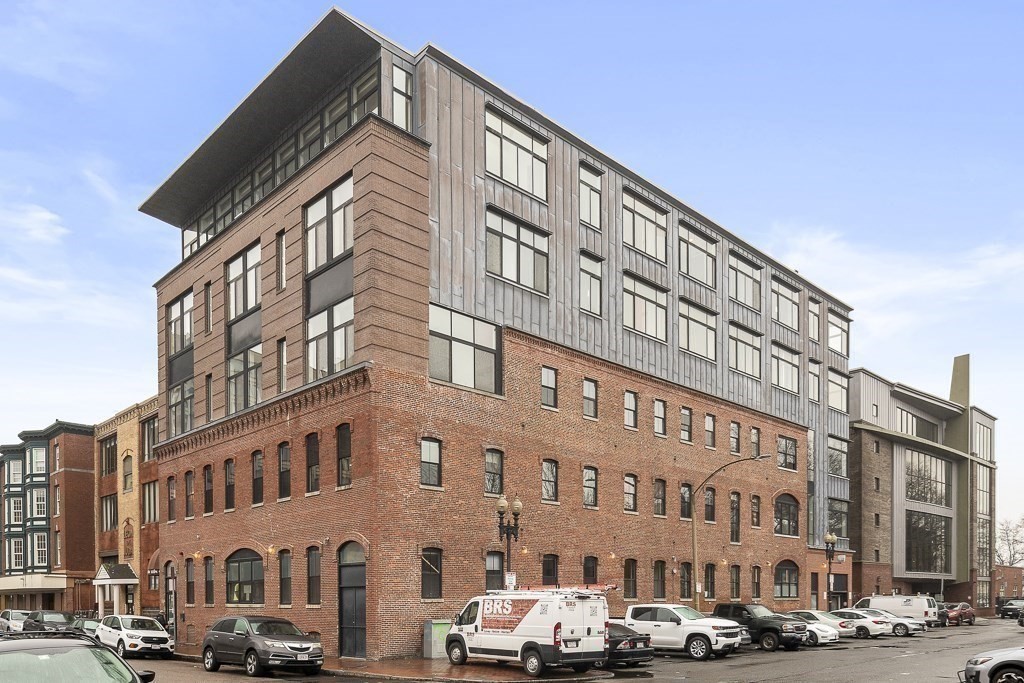
20 photo(s)
|
Boston, MA 02118
(South End)
|
Rented
List Price
$2,500
MLS #
73189841
- Rental
Sale Price
$2,500
Sale Date
4/24/24
|
| Rooms |
0 |
Full Baths |
1 |
Style |
|
Garage Spaces |
0 |
GLA |
711SF |
Basement |
Yes |
| Bedrooms |
0 |
Half Baths |
0 |
Type |
Condominium |
Water Front |
No |
Lot Size |
|
Fireplaces |
0 |
Welcome to the open LOFT STYLE condo for rent! Small dog allowed! HEAT AND HOT WATER INCLUDED. Enter
into this spacious 711 sq ft studio featuring BRAND NEW kitchen with all new appliances
(Refrigerator, Dishwasher, Microwave, garbage disposal), central AC, and new hardwood floors
throughout. This open loft gives you the option to divide the room into however you want it-- plenty
of space for a queen/king bed, and open dining and living room. Access to common roof deck and
elevator. 0.6 miles to Mass Ave T stop, and 1 mile to I-93.
Listing Office: eXp Realty, Listing Agent: Rahel Choi
View Map

|
|
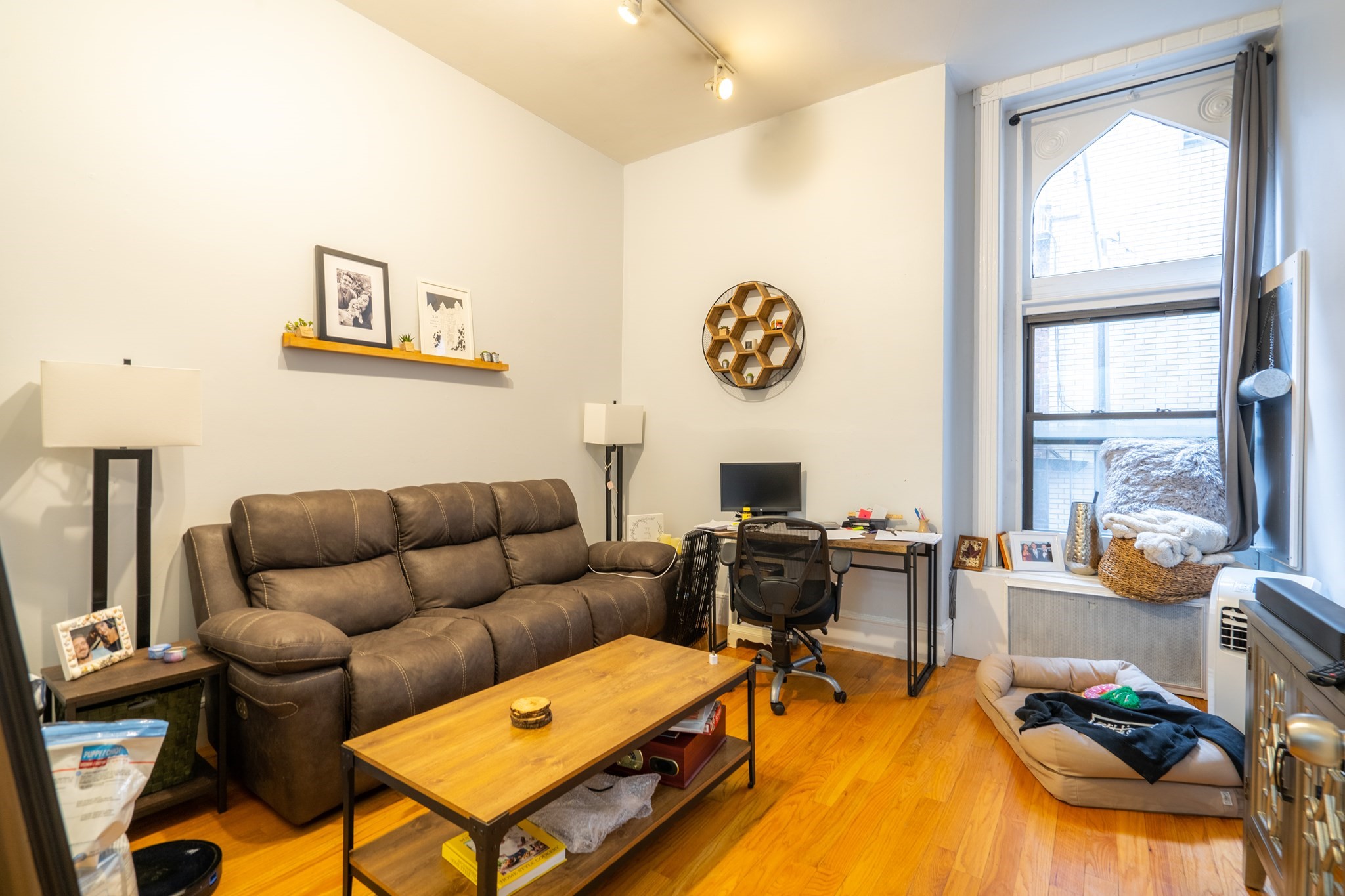
12 photo(s)

|
Boston, MA 02116
(Back Bay)
|
Rented
List Price
$3,350
MLS #
73211142
- Rental
Sale Price
$3,350
Sale Date
4/24/24
|
| Rooms |
3 |
Full Baths |
1 |
Style |
|
Garage Spaces |
0 |
GLA |
553SF |
Basement |
Yes |
| Bedrooms |
1 |
Half Baths |
0 |
Type |
Condominium |
Water Front |
No |
Lot Size |
|
Fireplaces |
0 |
Hot water and heat included, coin-up laundry on the same floor. Built-in window AC and pet friendly
complete the package! 1B1B can be used as 2B split. This spacious one bedroom is situated in the
very heart of Back Bay just steps to Copley and virtually on top of all the best restaurants and
shopping found on Newbury Street. Elegant common areas were just renovated with original woodwork
and marble detail. This home is the location you only dreamed of and now can afford!Heat and hot
water is included in the rent!
Listing Office: eXp Realty, Listing Agent: Siyin Qu
View Map

|
|
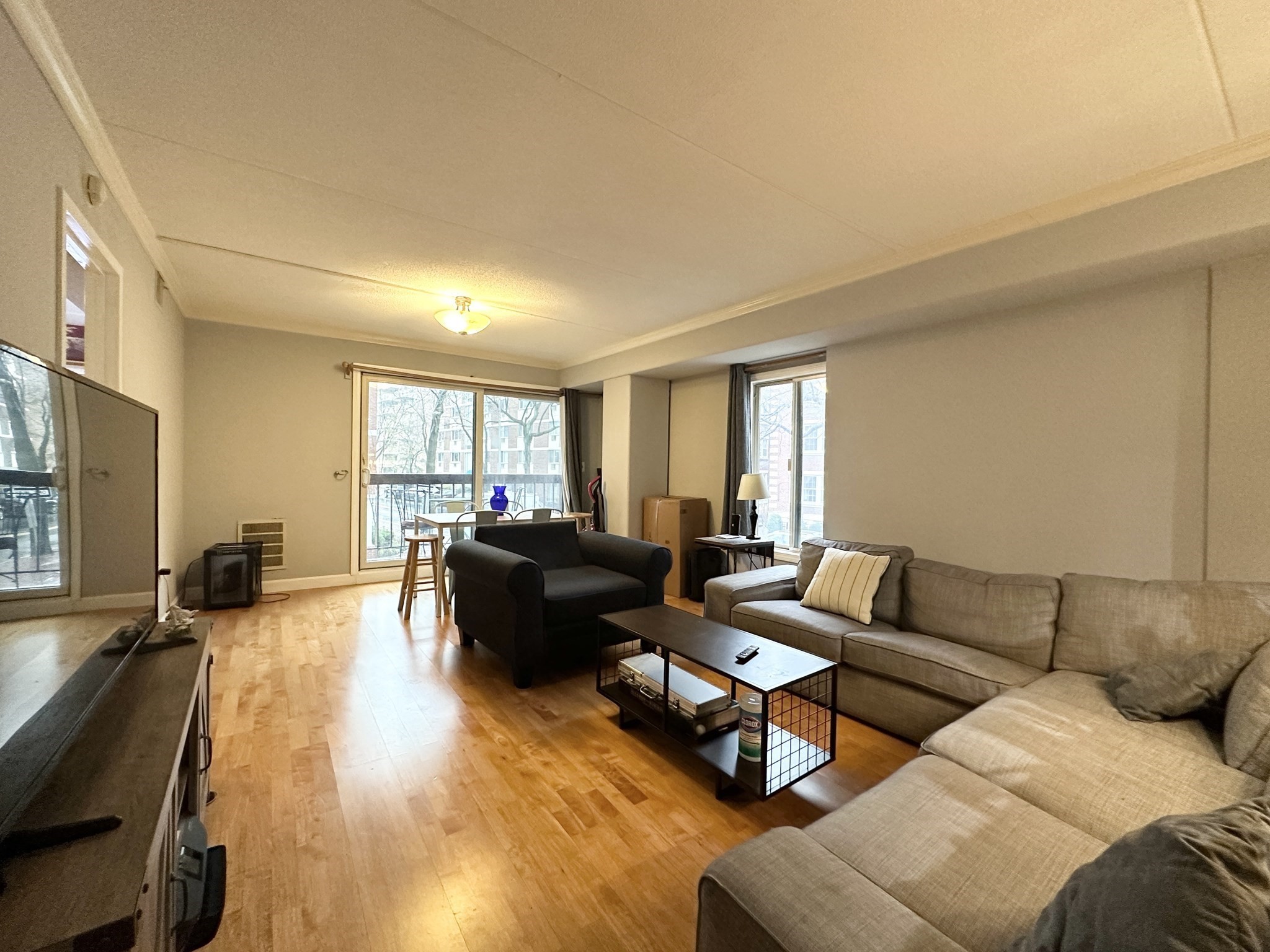
20 photo(s)

|
Cambridge, MA 02139
(Central Square)
|
Rented
List Price
$3,500
MLS #
73217410
- Rental
Sale Price
$3,500
Sale Date
4/24/24
|
| Rooms |
3 |
Full Baths |
1 |
Style |
|
Garage Spaces |
0 |
GLA |
876SF |
Basement |
Yes |
| Bedrooms |
2 |
Half Baths |
1 |
Type |
Condominium |
Water Front |
No |
Lot Size |
|
Fireplaces |
0 |
Beautiful, light filled first first floor corner 2B1.5B condo for move in 9/1! The unit has newer
hardwood floors, spacious living room with sliders to a balcony and spacious kitchen, double closet
bedrooms! Located in fantastic location in mid Cambridge. Central AC and heating, hot water and heat
included, coined-up laundry in the basement.This unit comes with one deeded outdoor parking
spot
Listing Office: eXp Realty, Listing Agent: Siyin Qu
View Map

|
|
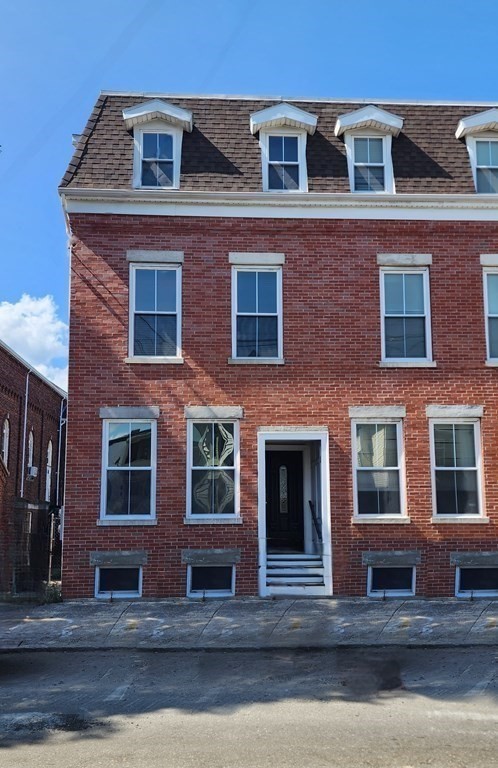
22 photo(s)
|
Chelsea, MA 02150
|
Rented
List Price
$3,000
MLS #
73216933
- Rental
Sale Price
$3,000
Sale Date
4/23/24
|
| Rooms |
5 |
Full Baths |
2 |
Style |
|
Garage Spaces |
0 |
GLA |
1,530SF |
Basement |
Yes |
| Bedrooms |
3 |
Half Baths |
0 |
Type |
Single Family Residence |
Water Front |
No |
Lot Size |
|
Fireplaces |
0 |
*FULLY FURNISHED* (negotiable) spacious 3 level townhouse conveniently located on Broadway in
Chelsea. This beautiful Beacon Hill style federal home lives like a single family house. It includes
2+ bedrooms, 2 bathrooms plus an additional bedroom or office. Living in a huge, renovated home with
deeded parking, laundry in-unit, and a lovely master bathroom this close to Downtown Boston is
definitely a rare luxury to be enjoyed.
Listing Office: eXp Realty, Listing Agent: Kenneth Kirk
View Map

|
|
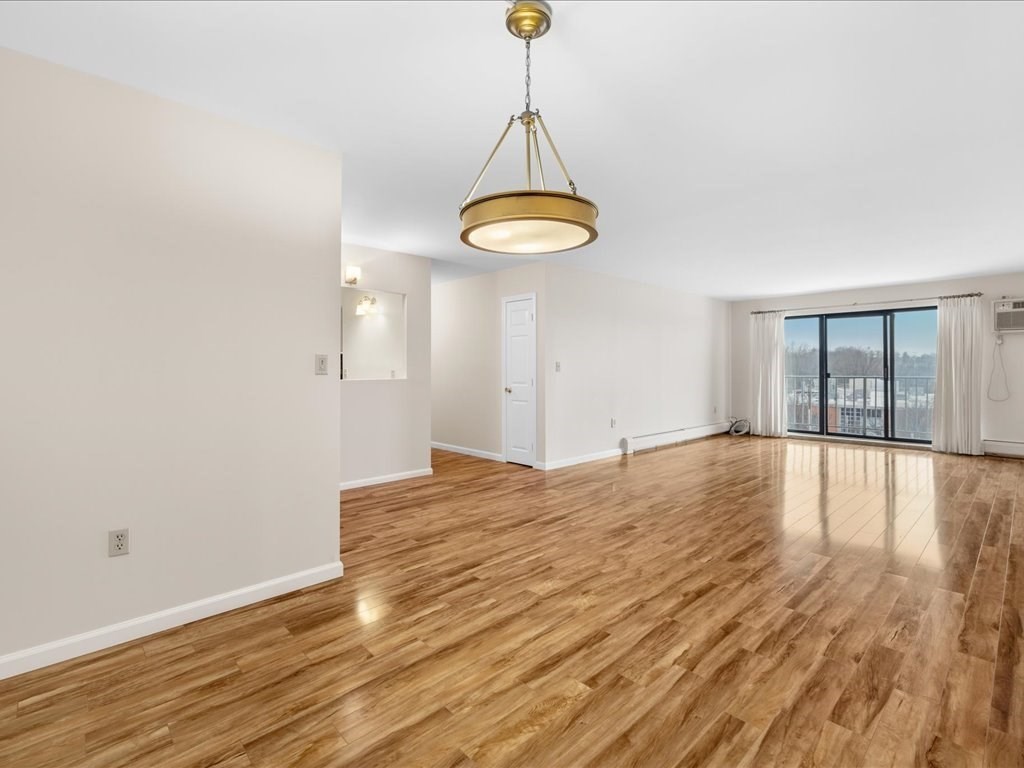
27 photo(s)
|
Watertown, MA 02472
(East Watertown)
|
Rented
List Price
$3,200
MLS #
73220141
- Rental
Sale Price
$3,200
Sale Date
4/21/24
|
| Rooms |
5 |
Full Baths |
2 |
Style |
|
Garage Spaces |
1 |
GLA |
1,290SF |
Basement |
Yes |
| Bedrooms |
2 |
Half Baths |
0 |
Type |
Condominium |
Water Front |
Yes |
Lot Size |
|
Fireplaces |
0 |
Bright and modern 6th floor unit in desirable Charles River Towers. This spacious 2 bedroom
residence features gleaming wood floors, a fully applianced modern kitchen and 2 updated bathrooms,
one of which is ensuite. Enjoy a custom closet in the primary suite with plenty of storage. The
open, spacious living and dining room area has sliders to a private balcony. Escape the winter
weather with a garage parking space(second outdoor space is also available)! This location is
convenient to public transportation, shopping and dining at Arsenal Yards, Storrow Drive, major
highways and more. Enjoy the convenience of living at Charles River Towers with an in-ground pool,
professional management, elevator and laundry on each floor plus rent includes heat and hot
water.
Listing Office: eXp Realty, Listing Agent: The Mutlu Group
View Map

|
|
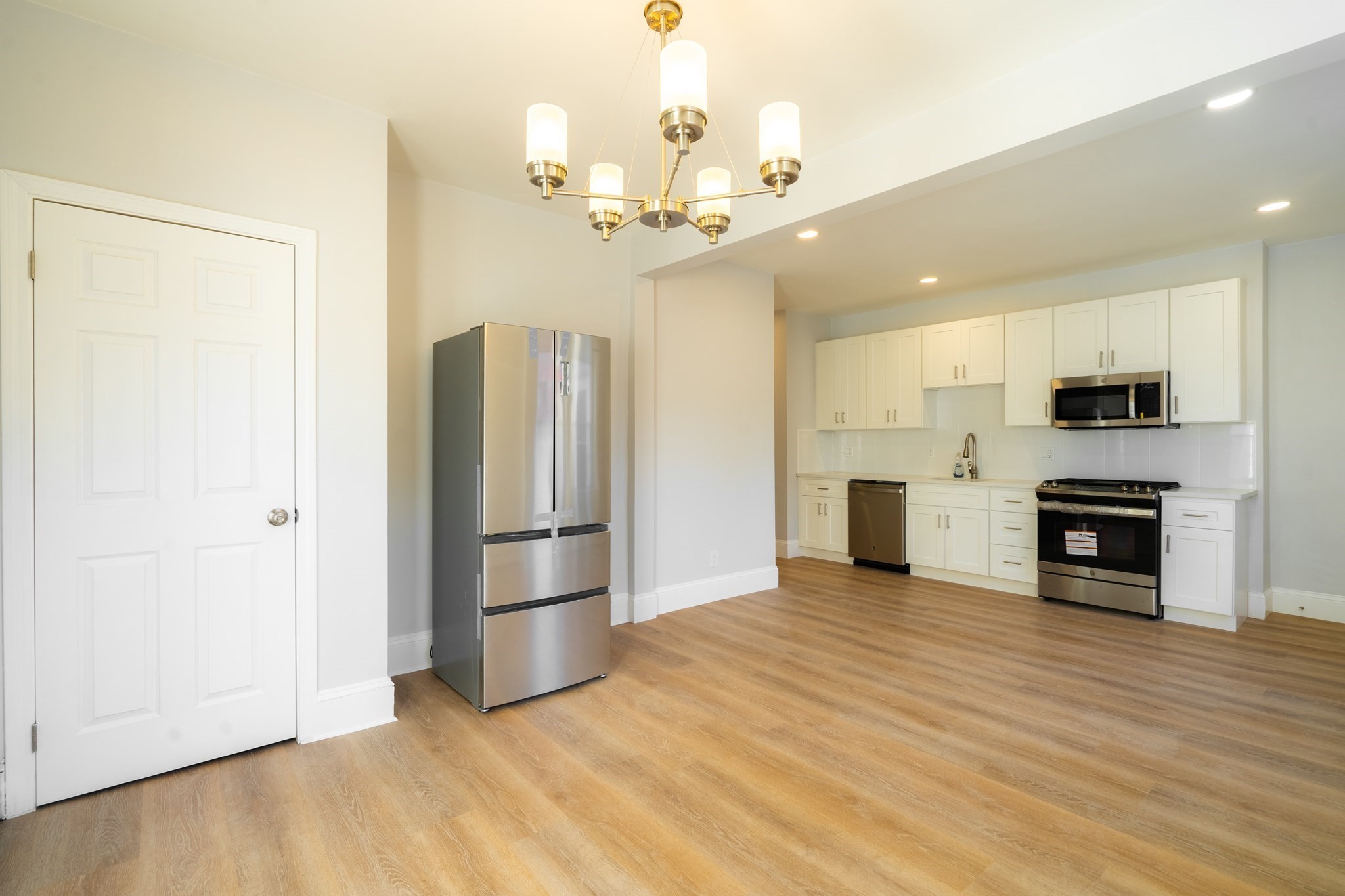
6 photo(s)

|
Cambridge, MA 02141
(Kendall Square)
|
Rented
List Price
$3,400
MLS #
73214754
- Rental
Sale Price
$3,520
Sale Date
4/19/24
|
| Rooms |
3 |
Full Baths |
1 |
Style |
|
Garage Spaces |
0 |
GLA |
900SF |
Basement |
Yes |
| Bedrooms |
2 |
Half Baths |
0 |
Type |
Condominium |
Water Front |
No |
Lot Size |
|
Fireplaces |
0 |
First floor unit with direct entrance. 2021 new kitchen and appliances. Open floorplan with tons of
spaces and plenty of storages.Trash and snow removal by landlord, tenant pays for utilities.
Beautiful, spacious 2B1B located a short distance from the T, Kendall Square, Charles River, Museum
of Science, Multicultural Art Center, CambridgeSide Galleria Mall, schools, and restaurants,
playground. Unlimited laundry in the basement $20/month. Rentable outdoor parking for
$100/month.
Listing Office: eXp Realty, Listing Agent: Siyin Qu
View Map

|
|
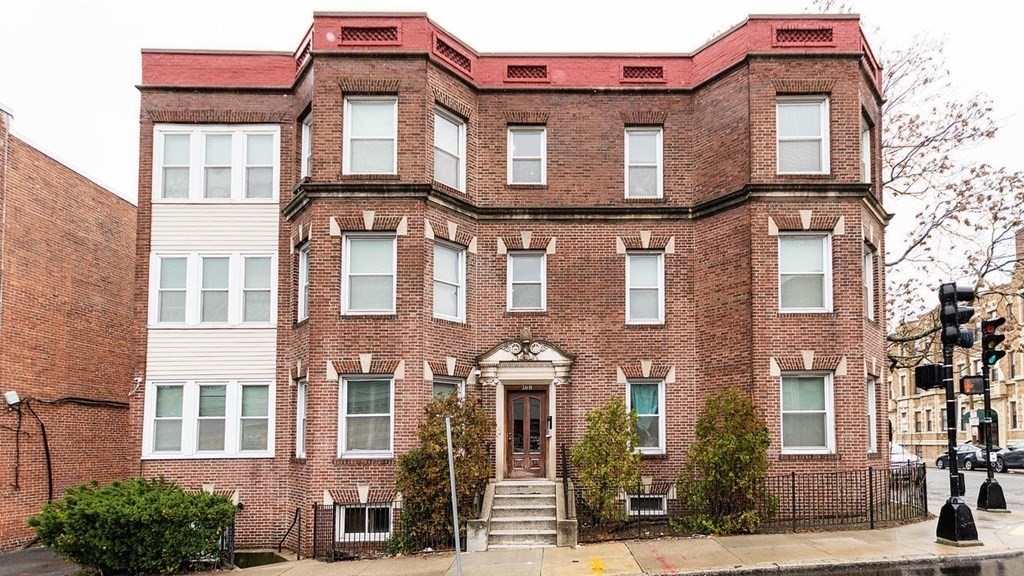
12 photo(s)
|
Boston, MA 02134
(Allston)
|
Rented
List Price
$2,900
MLS #
73223139
- Rental
Sale Price
$2,900
Sale Date
4/19/24
|
| Rooms |
4 |
Full Baths |
1 |
Style |
|
Garage Spaces |
0 |
GLA |
875SF |
Basement |
Yes |
| Bedrooms |
3 |
Half Baths |
0 |
Type |
Apartment |
Water Front |
No |
Lot Size |
|
Fireplaces |
0 |
Renovated three bedroom with balcony apartment in Boston's Allston neighborhood, 2 minutes walking
distance to Green Line Allston Street T Station. Close to Boston College, Boston University, Saint
Elizabeth's Medical Center. Coin-op washer and dryer in the building with storage available.
Available 9/1/24. No pets no smoking please. One month rent broker fee applies. On-street parking
with permit only. Pictures are from a similar unit in the same building.
Listing Office: Stuart St James, Inc., Listing Agent: Zeyu Derek Liu
View Map

|
|
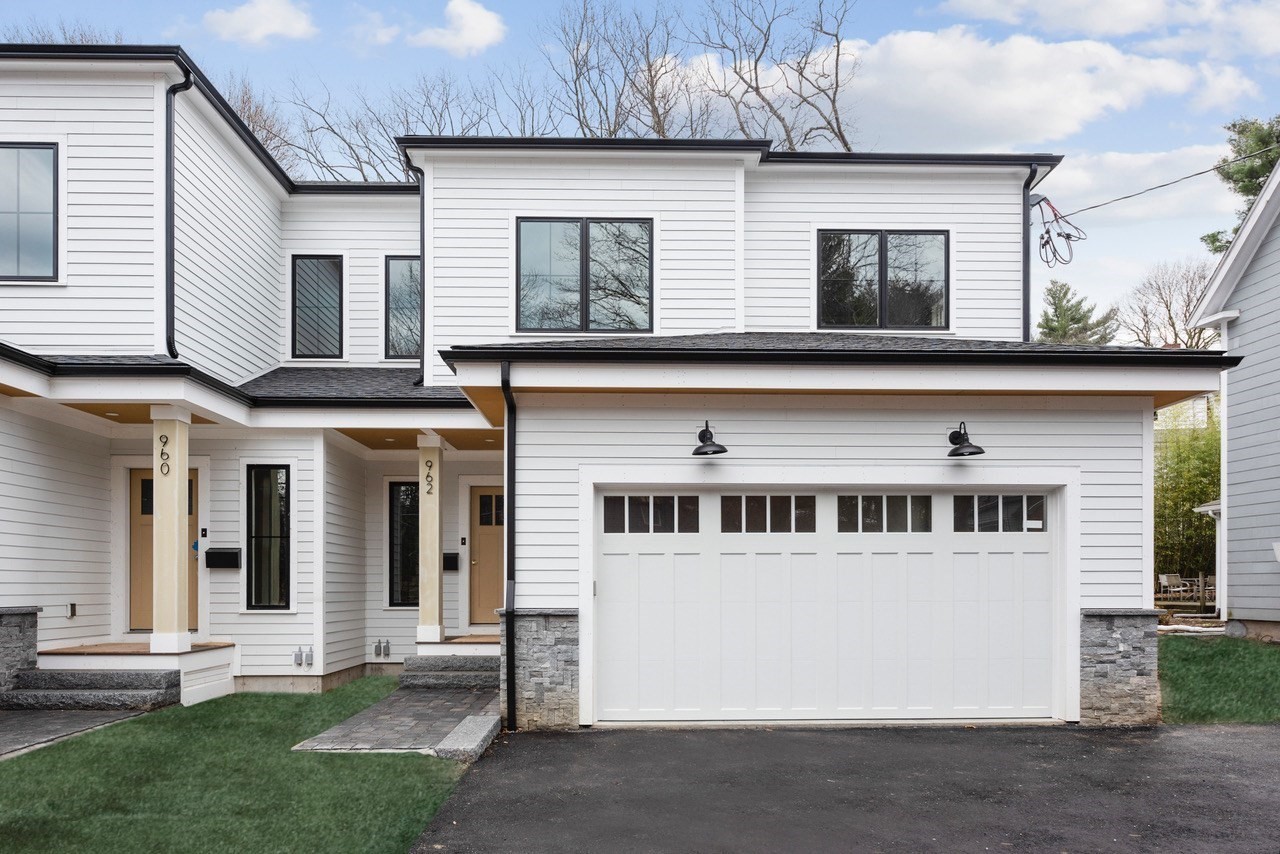
9 photo(s)
|
Newton, MA 02461
|
Rented
List Price
$8,200
MLS #
73218141
- Rental
Sale Price
$8,200
Sale Date
4/18/24
|
| Rooms |
9 |
Full Baths |
4 |
Style |
|
Garage Spaces |
2 |
GLA |
3,244SF |
Basement |
Yes |
| Bedrooms |
5 |
Half Baths |
1 |
Type |
Attached (Townhouse/Rowhouse/Dup |
Water Front |
No |
Lot Size |
|
Fireplaces |
1 |
Beautiful 2020 constructed townhome in Newton Highlands. The main floor is bright and sunny with a
flexible floor plan that includes a first floor bedroom or home office, with private bath. Enter
from the two car garage into the mudroom with granite bench, cubbies and lovely powder room. The
large and modern chef�s kitchen comes with a waterfall island, professional grade Thermador
appliances and a separate pantry, with a second refrigerator. The kitchen opens to the dining room
and large family room with fireplace, vaulted ceiling and patio access. The second floor has three
bedrooms including a large primary suite, two bathrooms and laundry. The lower level offers a guest
suite or additional office, bonus room and storage as well as electric car charger. This home is
conveniently located close to Newton Highland shops and restaurants, Crystal lake and public
schools.
Listing Office: eXp Realty, Listing Agent: The Osnat Levy Team
View Map

|
|
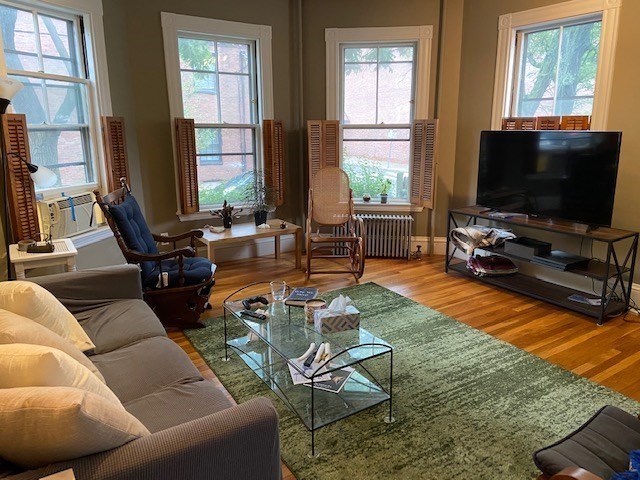
15 photo(s)
|
Cambridge, MA 02139
(Central Square)
|
Rented
List Price
$2,500
MLS #
73220674
- Rental
Sale Price
$2,500
Sale Date
4/18/24
|
| Rooms |
5 |
Full Baths |
1 |
Style |
|
Garage Spaces |
0 |
GLA |
1,100SF |
Basement |
Yes |
| Bedrooms |
1 |
Half Baths |
0 |
Type |
Condominium |
Water Front |
No |
Lot Size |
|
Fireplaces |
0 |
Avail 6/1. Lovely FURNISHED 1 bedroom avail in 2bed apartment between Harvard and MIT in Central
Square (Two blocks off Central T Stop) Fantastic location on tree-lined street parallel to Mass Ave.
*Apartment is FURNISHED and looking for single tenant to fill the available room. The owner keeps a
second bedroom and office but lives out of state & may visit every few years, however visits are
rare so this will be essentially be a private apartment. Available June 1, 2024. Looking to lease
for the academic year through 5/31/2025, or 8/31/2025. Apartment features: Brand New in-unit
laundry, WiFi, Large living room with nice bay windows, great natural light, HW floors throughout,
Eat-in Kitchen, room includes one bed and comes fully furnished. Utilities are included. One person,
no pets, no smoking. $2,500 per month.
Listing Office: Berkshire Hathaway HomeServices Commonwealth Real Estate, Listing
Agent: Andrew Boni
View Map

|
|
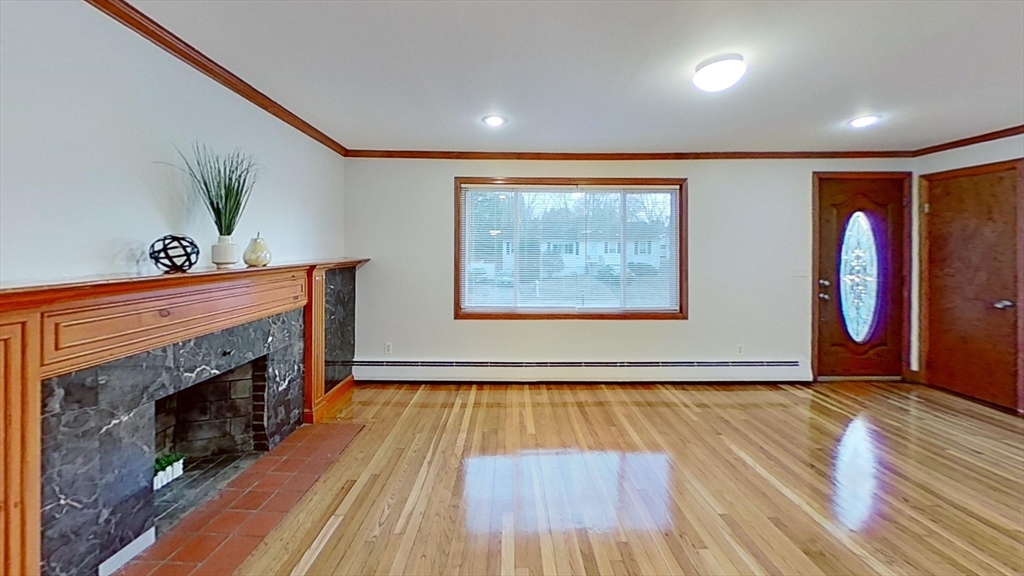
26 photo(s)

|
Randolph, MA 02368-4313
|
Rented
List Price
$3,700
MLS #
73216309
- Rental
Sale Price
$3,700
Sale Date
4/17/24
|
| Rooms |
8 |
Full Baths |
2 |
Style |
|
Garage Spaces |
0 |
GLA |
2,096SF |
Basement |
Yes |
| Bedrooms |
4 |
Half Baths |
0 |
Type |
Single Family Residence |
Water Front |
No |
Lot Size |
|
Fireplaces |
1 |
Spacious and renovated single family home with new kitchen, 4 bedrooms, 2 full baths, in-unit washer
and dryer, double driveway, hardwood flooring and tile flooring throughout. Good size yard,
fireplace, gas heat, and gas water heater.
Listing Office: eXp Realty, Listing Agent: Wai Yi Sammi Ng
View Map

|
|
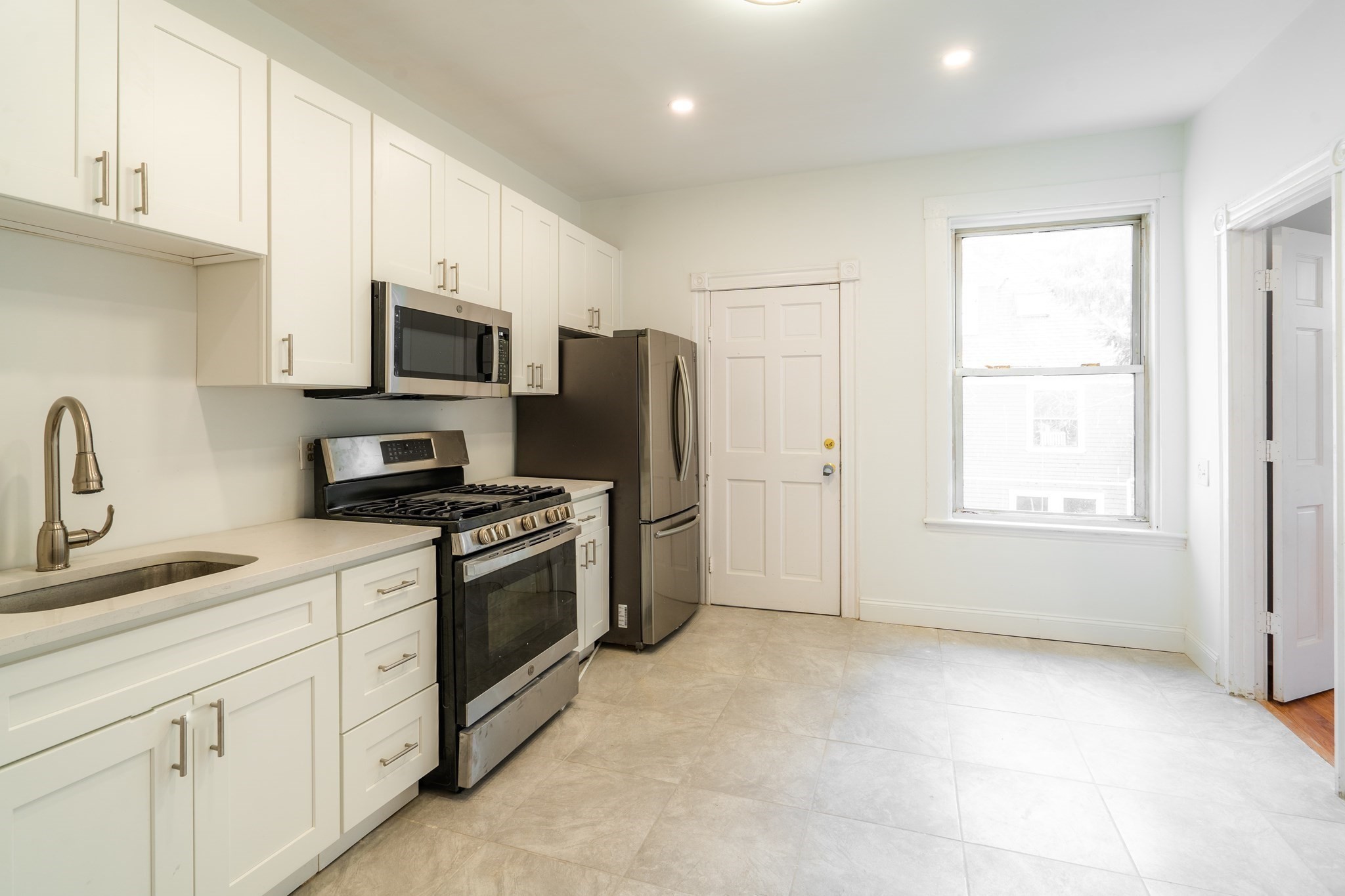
8 photo(s)

|
Cambridge, MA 02139
(Cambridgeport)
|
Rented
List Price
$4,200
MLS #
73206798
- Rental
Sale Price
$4,200
Sale Date
4/16/24
|
| Rooms |
5 |
Full Baths |
1 |
Style |
|
Garage Spaces |
0 |
GLA |
1,213SF |
Basement |
Yes |
| Bedrooms |
4 |
Half Baths |
0 |
Type |
Attached (Townhouse/Rowhouse/Dup |
Water Front |
No |
Lot Size |
|
Fireplaces |
0 |
3B unit that can be use as 4B split. Live well at MIT, Harvard, Big Pharma, the Red Line, Boston,
the River, and area amenities. This 4- bedroom, 1 bath, 5-room unit with tall ceiling open-concept
kitchen and ample storage.New flooring, new paint, brand new kitchen with brand new
appliances(2021). Offers quick access to Central and Harvard Squares, Red Line T, Memorial &Storrow
Drive, short distance to Wholefoods, Trader Joes, #47 bus to Longwood Medical, Charles river and BU
bridge.The treelined street offers a true neighborhood feel along with the convenience of city
living. Note that this unit doesn't have laundry, tenant needs to use nearbyLaundromat
service.
Listing Office: eXp Realty, Listing Agent: Siyin Qu
View Map

|
|

1 photo(s)
|
Boston, MA 02124
|
Rented
List Price
$2,600
MLS #
73216854
- Rental
Sale Price
$2,600
Sale Date
4/16/24
|
| Rooms |
6 |
Full Baths |
1 |
Style |
|
Garage Spaces |
0 |
GLA |
1,200SF |
Basement |
Yes |
| Bedrooms |
3 |
Half Baths |
0 |
Type |
Apartment |
Water Front |
No |
Lot Size |
|
Fireplaces |
0 |
Listing Office: Clear R.E. Solutions, Listing Agent: Pierre Clermy
View Map

|
|
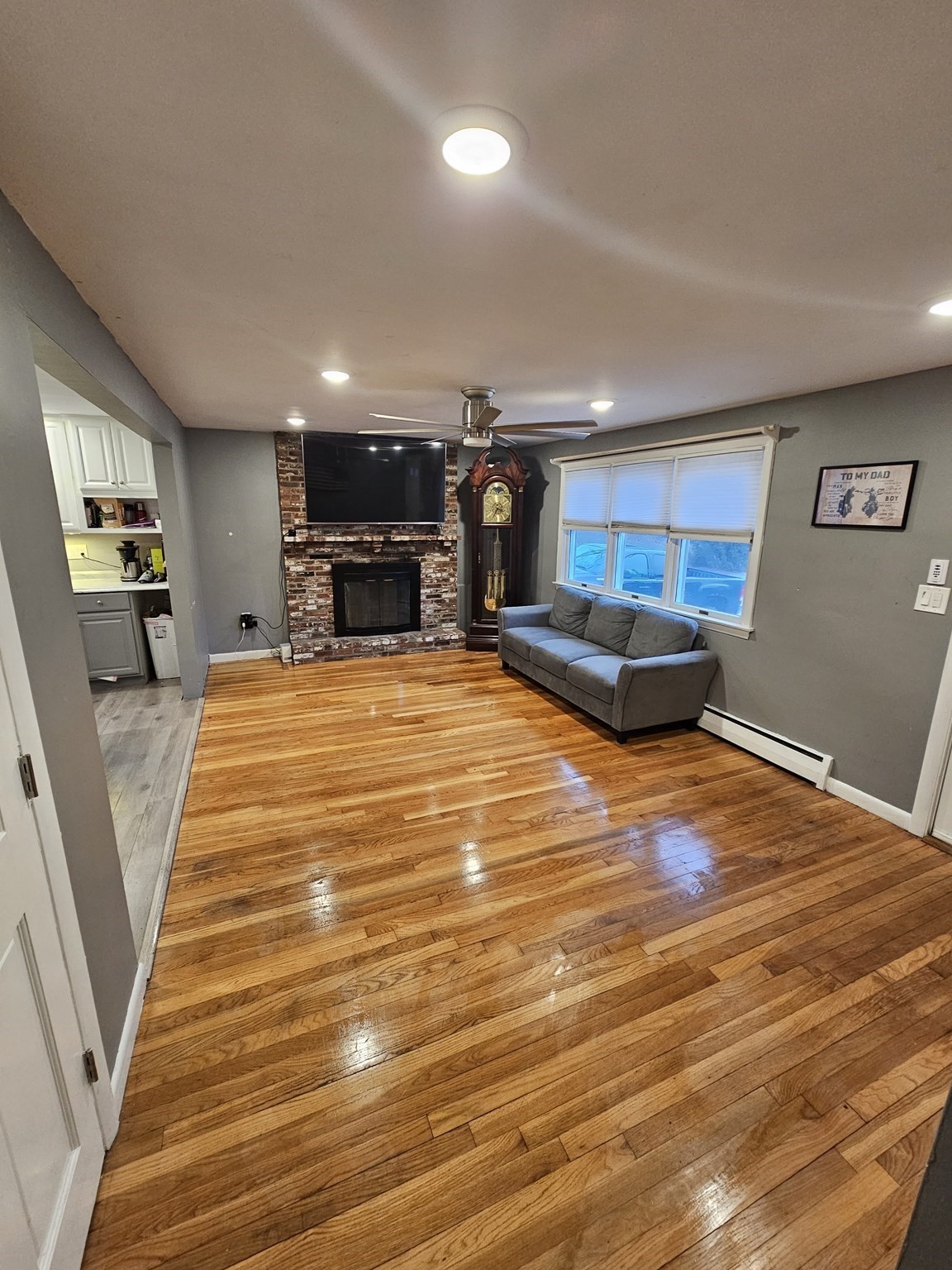
7 photo(s)
|
Ipswich, MA 01938
|
Rented
List Price
$3,200
MLS #
73205358
- Rental
Sale Price
$3,200
Sale Date
4/15/24
|
| Rooms |
6 |
Full Baths |
1 |
Style |
|
Garage Spaces |
0 |
GLA |
1,400SF |
Basement |
Yes |
| Bedrooms |
3 |
Half Baths |
0 |
Type |
Single Family Residence |
Water Front |
No |
Lot Size |
|
Fireplaces |
1 |
3 Bedroom house available April 1st. Close proximity to Commuter Rail and downtown shops. Close to
Cranes Beach, Cranes Castle, and Pavilion Beach. Open kitchen and living room. 3 good size bedrooms
and a large bonus room that can be used as an extra bedroom, office or dining room. Storage and
laundry hook-ups in the basement. Large back yard and off street parking. 1st month and security
only.
Listing Office: eXp Realty, Listing Agent: Amando Colangelo
View Map

|
|
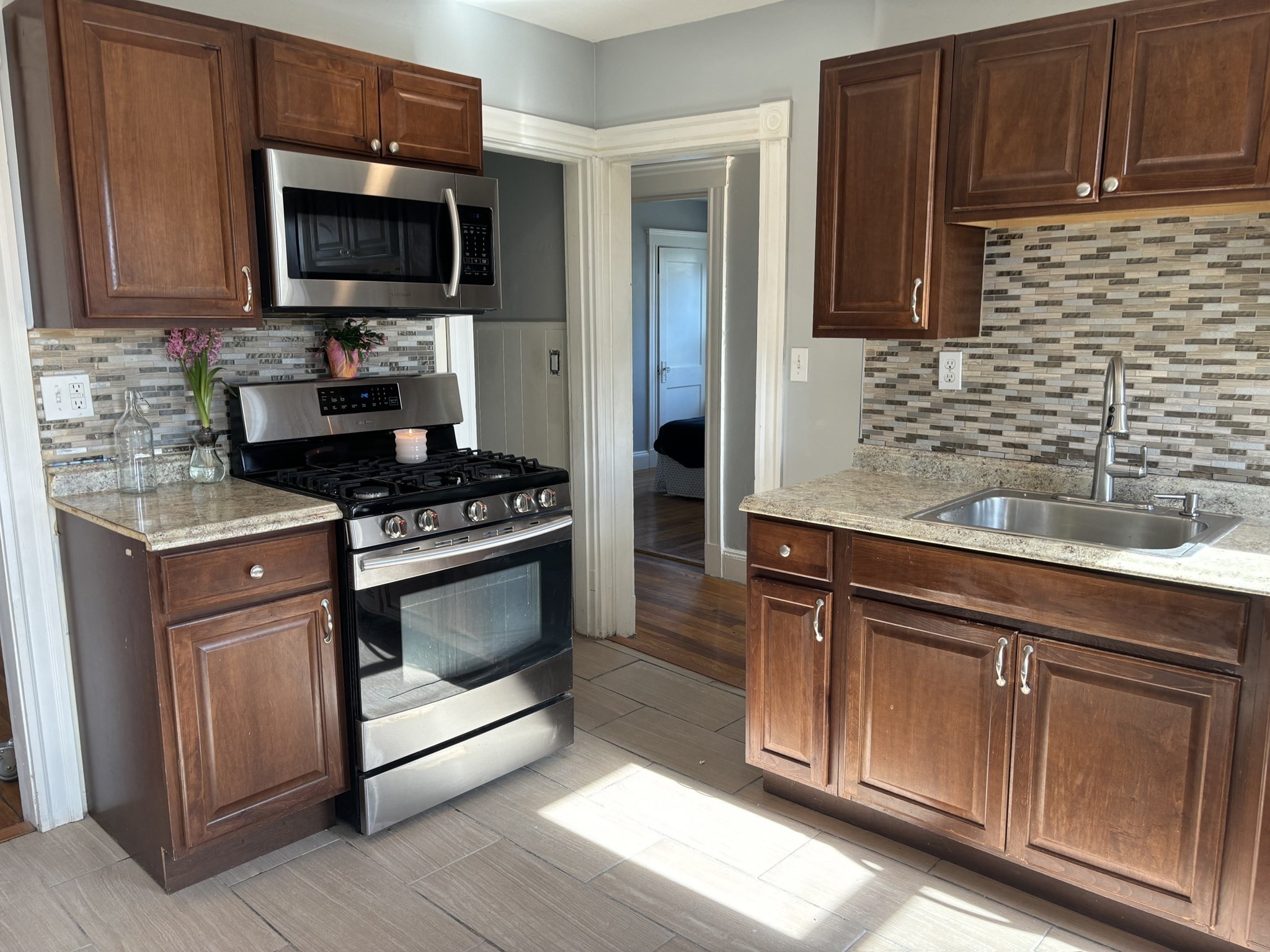
21 photo(s)
|
Boston, MA 02132
(West Roxbury)
|
Rented
List Price
$3,400
MLS #
73213877
- Rental
Sale Price
$3,400
Sale Date
4/15/24
|
| Rooms |
7 |
Full Baths |
1 |
Style |
|
Garage Spaces |
0 |
GLA |
1,378SF |
Basement |
Yes |
| Bedrooms |
3 |
Half Baths |
0 |
Type |
Apartment |
Water Front |
No |
Lot Size |
|
Fireplaces |
0 |
Check out this charming sun drenched 3-bed, 1-bath apartment located in West Roxbury. Enjoy the
open-concept living and dining area, perfect for entertaining. The sunroom offers versatile space
for an office or bonus area. Bedrooms are spacious, and the eat-in kitchen features a large pantry.
Newly finished floors add a fresh touch. Laundry is conveniently located in the basement, and ample
street parking is available. Pets negotiable. Don't miss out on this gem!
Listing Office: eXp Realty, Listing Agent: Turco Group
View Map

|
|
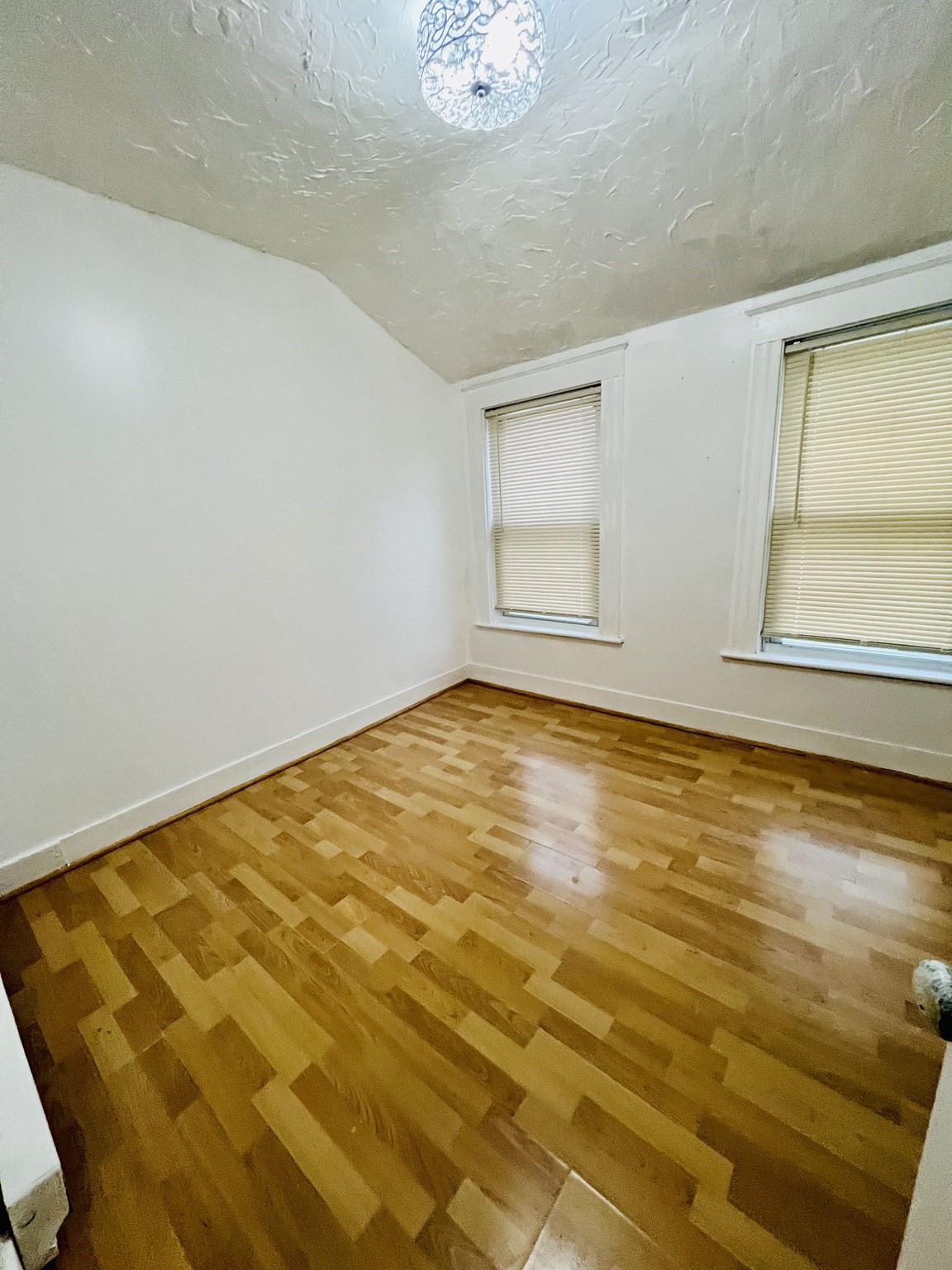
11 photo(s)
|
Malden, MA 02148
|
Rented
List Price
$1,400
MLS #
73208161
- Rental
Sale Price
$1,400
Sale Date
4/14/24
|
| Rooms |
3 |
Full Baths |
1 |
Style |
|
Garage Spaces |
0 |
GLA |
450SF |
Basement |
Yes |
| Bedrooms |
1 |
Half Baths |
0 |
Type |
Apartment |
Water Front |
No |
Lot Size |
|
Fireplaces |
0 |
Affordable Sunlit 1-Bedroom Apartment with Heat & Hot Water Included! Step into this inviting
1-bedroom apartment situated on the 3rd floor of a charming 4-unit building. Updated kitchen and
bathroom. Conveniently located just steps away from multiple bus lines, shopping stores,
supermarkets, this apartment ensures effortless living. Heat & Hot Water Included. **Tenant pays
their own electric and gas cooking (separately metered). $75 trash collection due every 6
months.
Listing Office: eXp Realty, Listing Agent: Ngan Vien
View Map

|
|
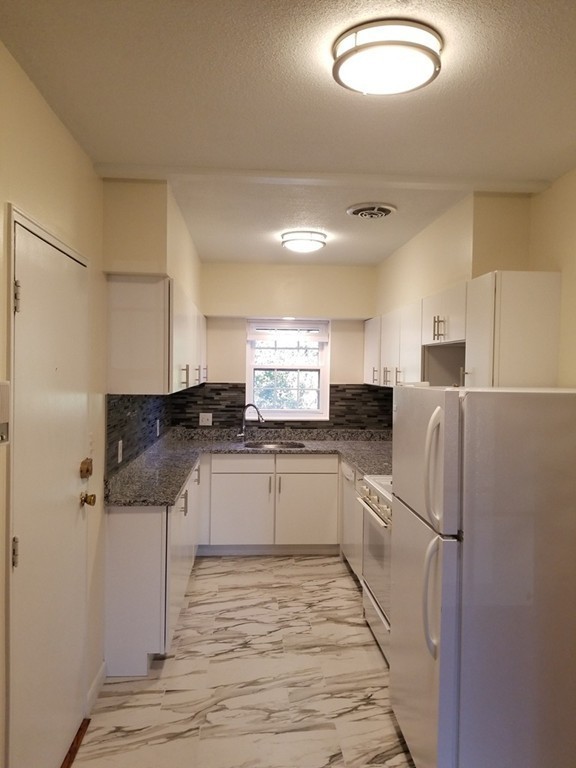
10 photo(s)
|
Boston, MA 02135
(Brighton's Chestnut Hill)
|
Rented
List Price
$3,100
MLS #
73208870
- Rental
Sale Price
$3,125
Sale Date
4/12/24
|
| Rooms |
4 |
Full Baths |
1 |
Style |
|
Garage Spaces |
0 |
GLA |
832SF |
Basement |
Yes |
| Bedrooms |
2 |
Half Baths |
0 |
Type |
Condominium |
Water Front |
No |
Lot Size |
|
Fireplaces |
0 |
Spacious 2BD/1BTH - Towne Estates: Fully Applianced eat-in kitchen with granite counter-tops, in
mint condition with numerous updates. Unit features a large living room, modern bathroom, and 2
bedrooms equal in size and a total of 4 closets in the unit, and hardwood floors throughout, Laundry
in the building. Pool, extra storage, dedicated 2 parking spaces, nightly security guard and with
gas, heat & hot water included. Desirable Towne Estates abuts Newton Golf Course and Chandler
Pond.Walk to Boston College, B line, Oak Square, Bus Stops #57. Near Mass Pike and major routes into
Boston. Walk to nearby restaurants and shops. Available 8/1
Listing Office: UW Realty Company, LLC, Listing Agent: Unee Washington
View Map

|
|
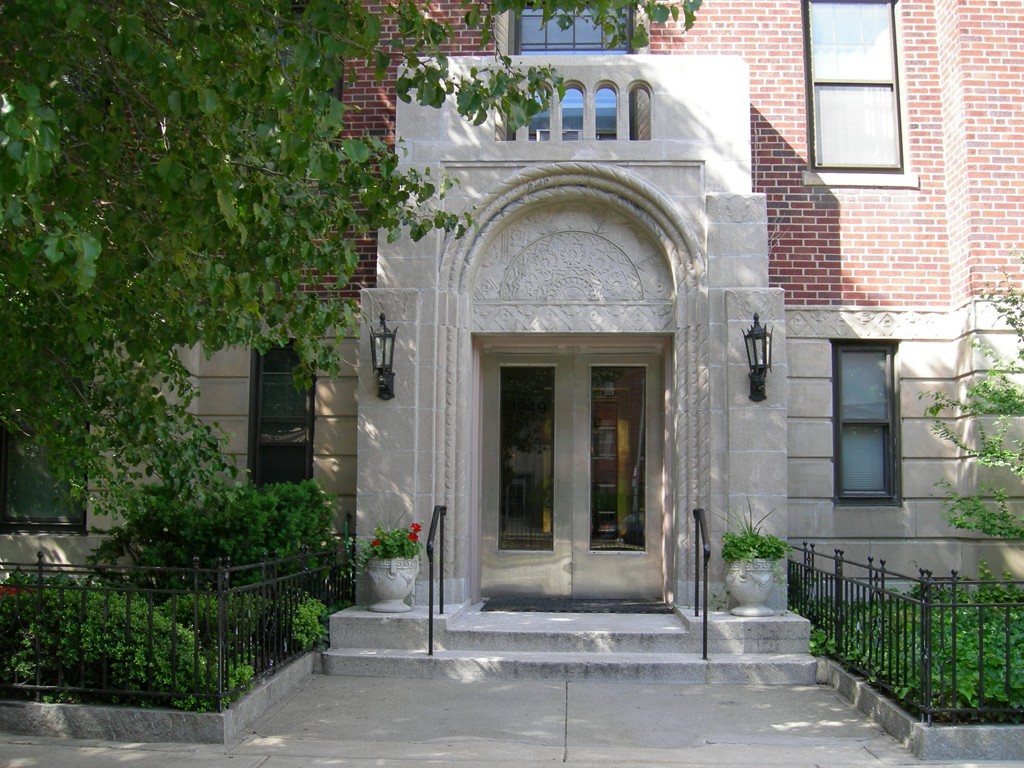
10 photo(s)
|
Boston, MA 02135
(Brighton)
|
Rented
List Price
$2,350
MLS #
73220409
- Rental
Sale Price
$2,400
Sale Date
4/11/24
|
| Rooms |
3 |
Full Baths |
1 |
Style |
|
Garage Spaces |
0 |
GLA |
620SF |
Basement |
|
| Bedrooms |
1 |
Half Baths |
0 |
Type |
Condominium |
Water Front |
No |
Lot Size |
|
Fireplaces |
0 |
Enjoy tree tops views from this top floor corner unit in a well-managed elevator building. Spacious
one bedroom with gorgeous newer designer kitchen with breakfast nook, great closet space, high
ceilings, and hardwood floors throughout. Heat and hot water included. One parking space directly
next to the building available for an additional fee. Plenty of on-street parking. Bonus for the
summer month's - a hidden oasis with pool and lounge area tucked behind the building.
Listing Office: Coldwell Banker Realty - Brookline, Listing Agent: Eileen Kibrick O
Grady
View Map

|
|
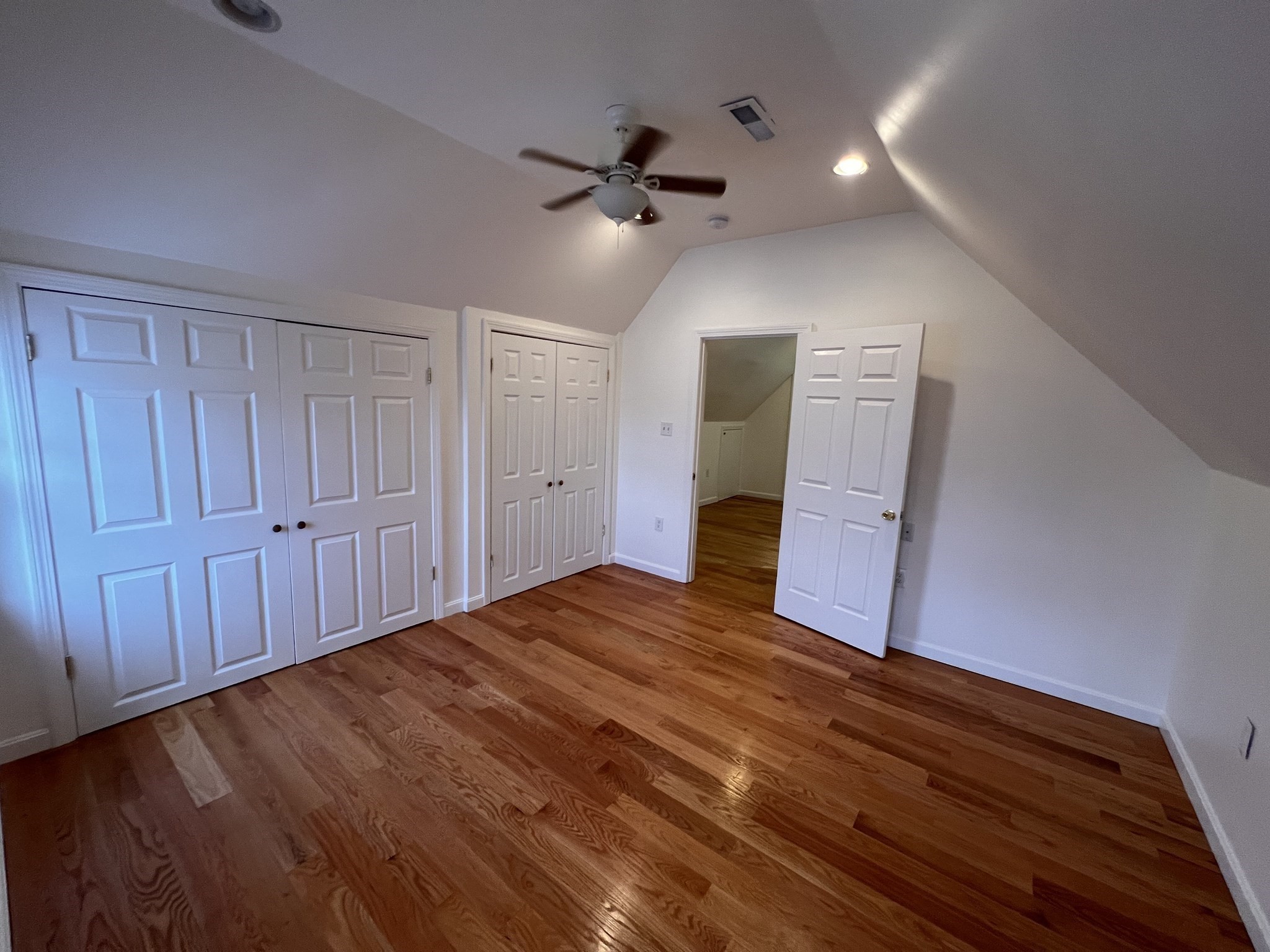
11 photo(s)
|
Boston, MA 02130
|
Rented
List Price
$2,600
MLS #
73198358
- Rental
Sale Price
$2,675
Sale Date
4/10/24
|
| Rooms |
4 |
Full Baths |
1 |
Style |
|
Garage Spaces |
0 |
GLA |
99,999SF |
Basement |
Yes |
| Bedrooms |
2 |
Half Baths |
0 |
Type |
Apartment |
Water Front |
No |
Lot Size |
|
Fireplaces |
0 |
2 bedroom apartment in Jamaica Plain only blocks away from Sam Adams Brewery and public
transportation. . Central AC/Heat . On sight laundry. Plenty of storage . Hardwood floors .
Available: 6/1/24
Listing Office: Concept Properties, Listing Agent: Nathan Klairmont
View Map

|
|
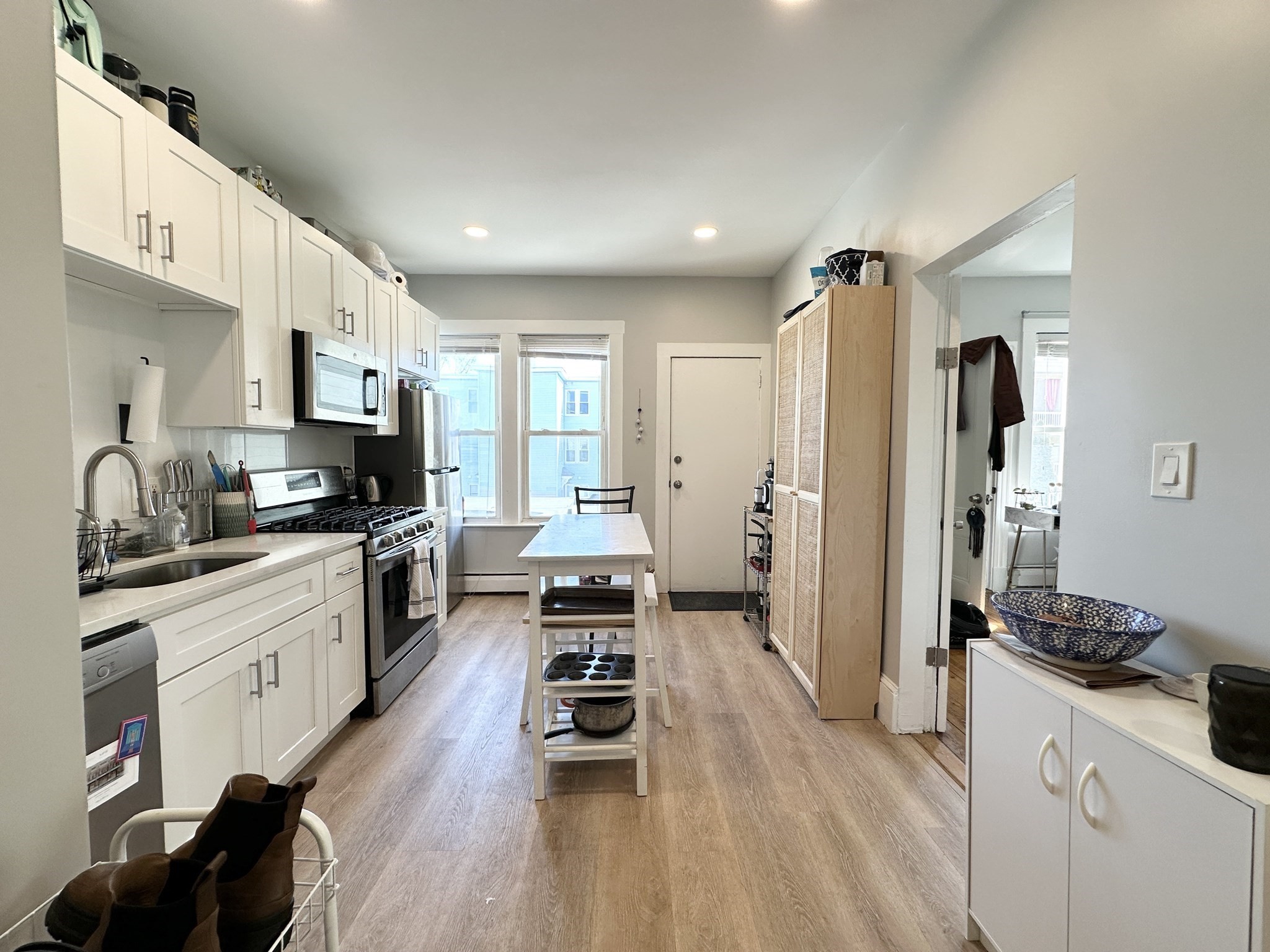
11 photo(s)

|
Cambridge, MA 02139
(Inman Square)
|
Rented
List Price
$3,900
MLS #
73216032
- Rental
Sale Price
$4,000
Sale Date
4/9/24
|
| Rooms |
4 |
Full Baths |
1 |
Style |
|
Garage Spaces |
0 |
GLA |
1,000SF |
Basement |
Yes |
| Bedrooms |
3 |
Half Baths |
0 |
Type |
Condominium |
Water Front |
No |
Lot Size |
|
Fireplaces |
0 |
2021 Complete renovated unit with newer appliances 3B1B in the epicenter of Cambridge - nestled
between Central Square, Inman Square, Union Square, and East Cambridge.Rentable parkings on the back
of the building for $100/month.Unlimited laundry in building for $30/unit/month(mandatory)
Listing Office: eXp Realty, Listing Agent: Siyin Qu
View Map

|
|
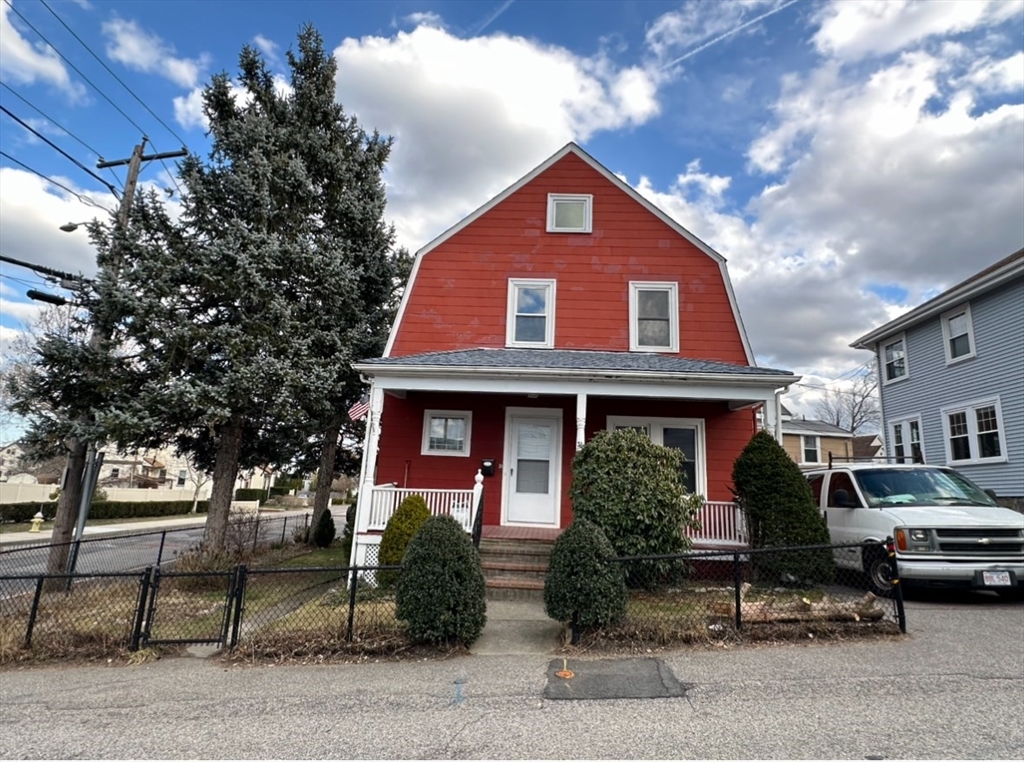
12 photo(s)
|
Quincy, MA 02169
|
Rented
List Price
$3,200
MLS #
73213148
- Rental
Sale Price
$3,200
Sale Date
4/8/24
|
| Rooms |
7 |
Full Baths |
1 |
Style |
|
Garage Spaces |
0 |
GLA |
1,500SF |
Basement |
|
| Bedrooms |
3 |
Half Baths |
0 |
Type |
Single,Family |
Water Front |
No |
Lot Size |
|
Fireplaces |
0 |
This new renovated single-family home located in Quincy Center sits on a quiet street and boasts
ample outdoor space, perfect for city living! Enjoy a side yard, front porch, and back deck. Step
into the elegant foyer leading to a spacious kitchen and a dining room with access to the back deck.
The spacious living room adjoins the dining room. The second floor features 3 large bedrooms with
closets and a recently renovated full bathroom. The third floor offers an additional room, ideal for
an office. Gleaming hardwood floors adorn all levels. At the end of the driveway, there is a shed
for storing lawn equipment. short distance to QHS, MBTA (red line), bus routes, shopping centers,
YMCA, restaurants, and all downtown amenities. First, last and Security Required. Need credit report
and pay stub to show qualification. No Smoking.
Listing Office: eXp Realty, Listing Agent: David LI
View Map

|
|
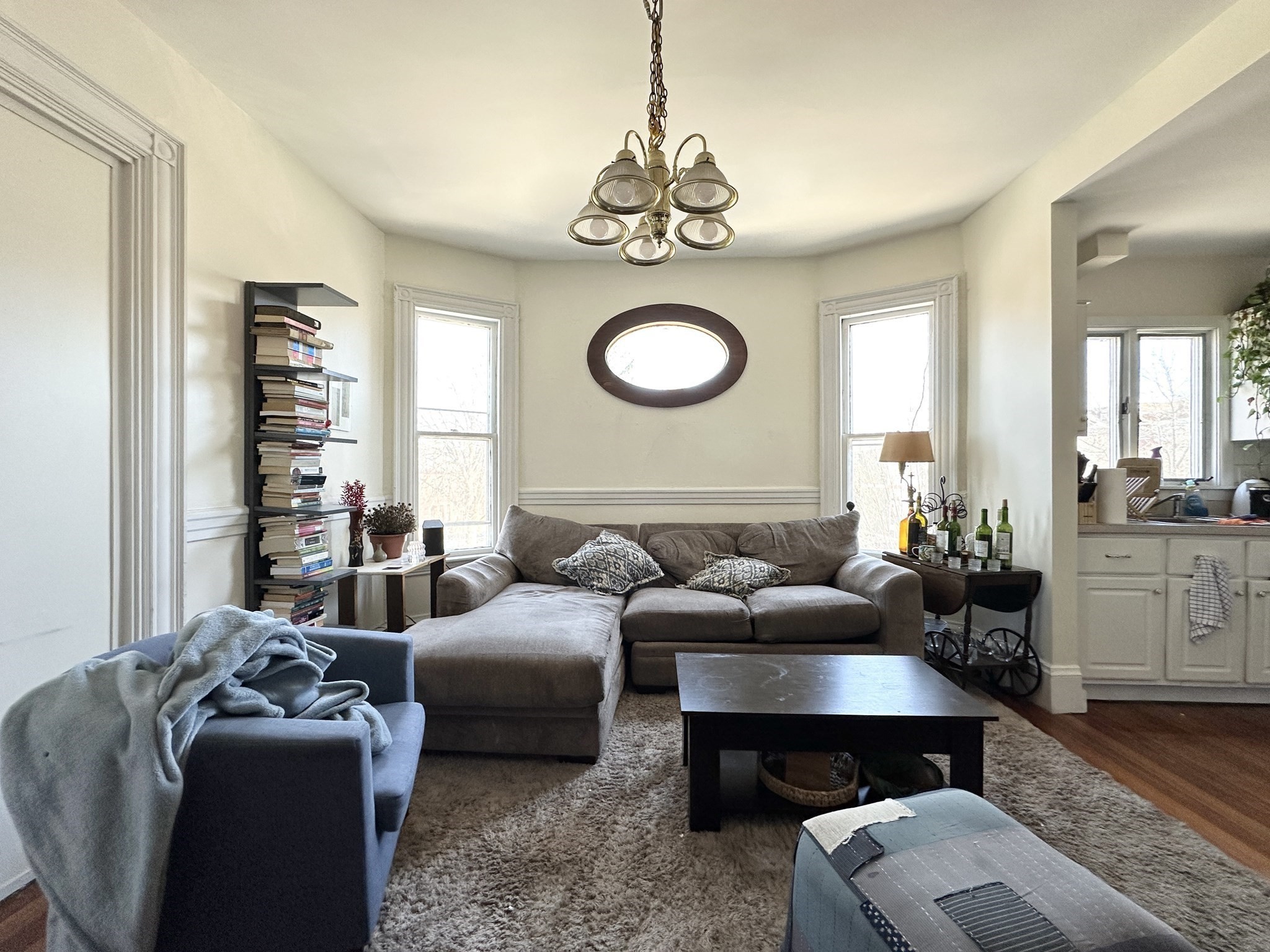
12 photo(s)

|
Cambridge, MA 02138
(Mid Cambridge)
|
Rented
List Price
$5,000
MLS #
73216024
- Rental
Sale Price
$5,000
Sale Date
4/8/24
|
| Rooms |
6 |
Full Baths |
1 |
Style |
|
Garage Spaces |
0 |
GLA |
1,500SF |
Basement |
Yes |
| Bedrooms |
4 |
Half Baths |
1 |
Type |
Condominium |
Water Front |
No |
Lot Size |
|
Fireplaces |
0 |
Beautiful turn of the century Victorian 3 Family on a corner lot in desirable Mid-Cambridge near
Harvard & Central Squares. The unit have been recently painted as well. Unit B also features a newer
marble fireplace and 1.5 baths. Ample windows offer an abundance of natural light. Off street
parking for 4-5 cars for rent for $100/space. In unit laundry, good storage space for all
rooms.
Listing Office: eXp Realty, Listing Agent: Siyin Qu
View Map

|
|
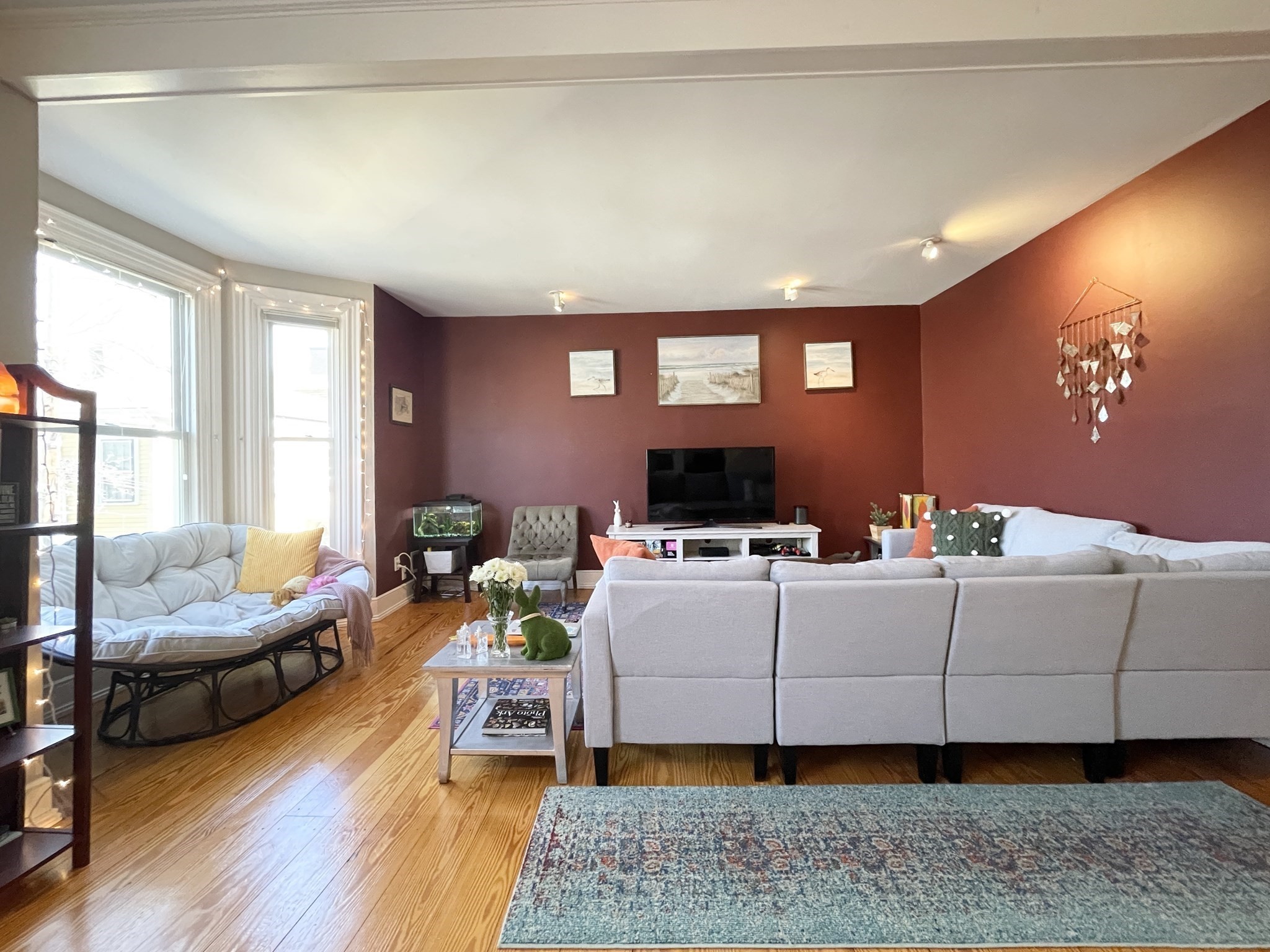
25 photo(s)

|
Cambridge, MA 02139
(Central Square)
|
Rented
List Price
$4,700
MLS #
73217506
- Rental
Sale Price
$4,750
Sale Date
4/8/24
|
| Rooms |
3 |
Full Baths |
2 |
Style |
|
Garage Spaces |
0 |
GLA |
1,370SF |
Basement |
|
| Bedrooms |
2 |
Half Baths |
0 |
Type |
Condominium |
Water Front |
No |
Lot Size |
|
Fireplaces |
0 |
BEAUTIFUL PENTHOUSE 2-BR duplex apartment , 1 DEEDED PARKING and 2022 installed in unit laundry, on
a private way in a very desirable block in mid-Cambridge, within short distance to Cambridge
Hospital, Harvard, MIT, Inman Square, Central Square and schools. Ideally and centrally located.
Lovingly and comfortably decorated, recent renovations. Large sunny living room with bay windows,
hardwood floors. Large dining room is perfect for entertaining and features a painted brick wall.
Eat-in kitchen. Stairs to the second floor that features a spacious master bedroom with double
closets. Second floor bathroom has jacuzzi tub, glass shower, and double sinks.Second bedroom
features a door that leads to an exclusive use outdoor deck. Basement storage, Central AC.
Listing Office: eXp Realty, Listing Agent: Siyin Qu
View Map

|
|
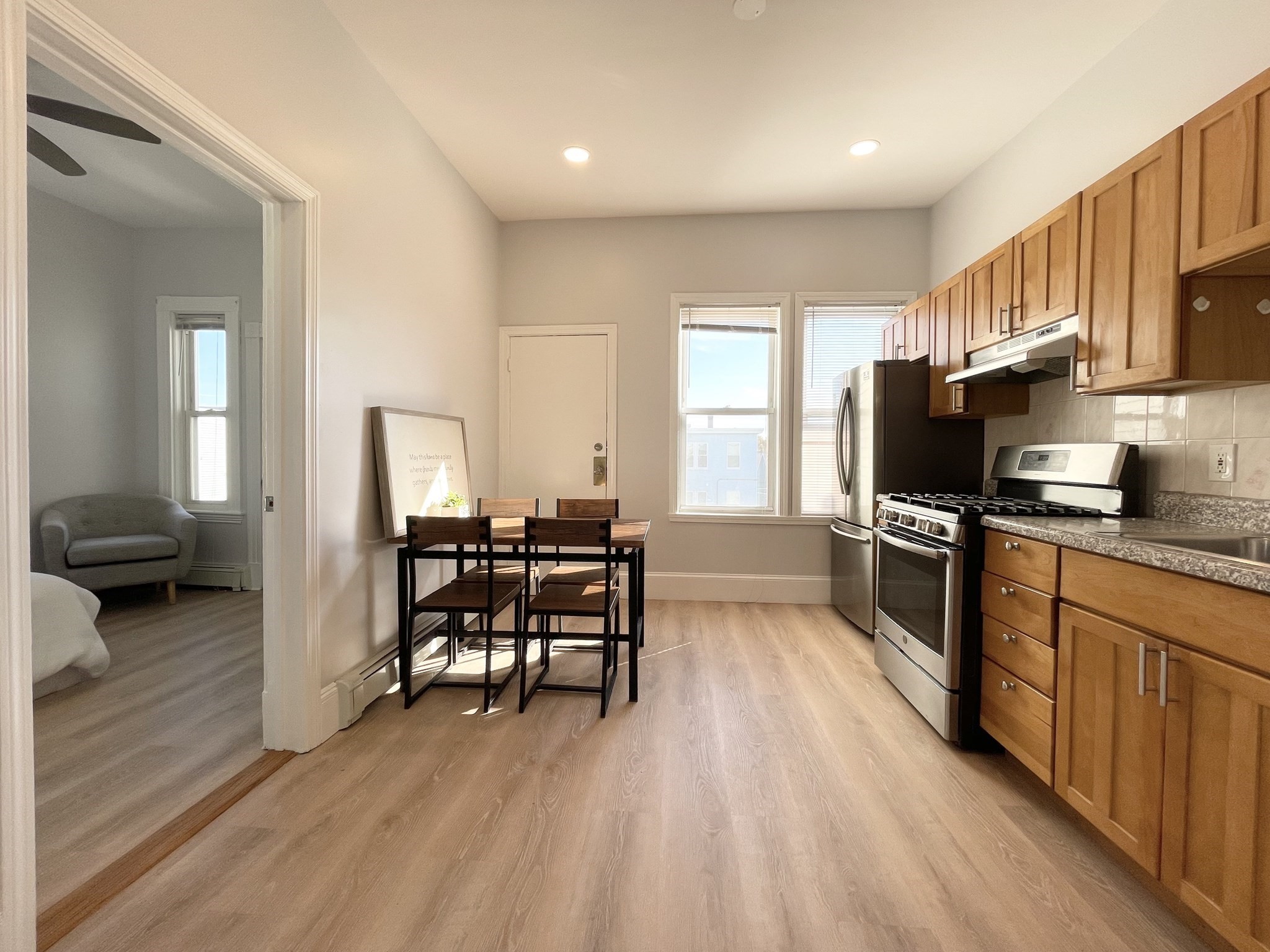
16 photo(s)

|
Cambridge, MA 02139
|
Rented
List Price
$4,100
MLS #
73207957
- Rental
Sale Price
$4,100
Sale Date
4/7/24
|
| Rooms |
4 |
Full Baths |
2 |
Style |
|
Garage Spaces |
0 |
GLA |
1,200SF |
Basement |
Yes |
| Bedrooms |
3 |
Half Baths |
0 |
Type |
Condominium |
Water Front |
No |
Lot Size |
|
Fireplaces |
0 |
Furnished! Third floor penthouse unit. Newer painting for the whole unit. Located right in the
epicenter of Cambridge - nestled between Central Square, Inman Square, Union Square, and East
Cambridge. Tenant pays for electricity, gas and internet. Option to rent onsite outdoor parking
$100/month.Can be rent unfurnished at the same price. Unlimited in building laundry
$30/month
Listing Office: eXp Realty, Listing Agent: Siyin Qu
View Map

|
|
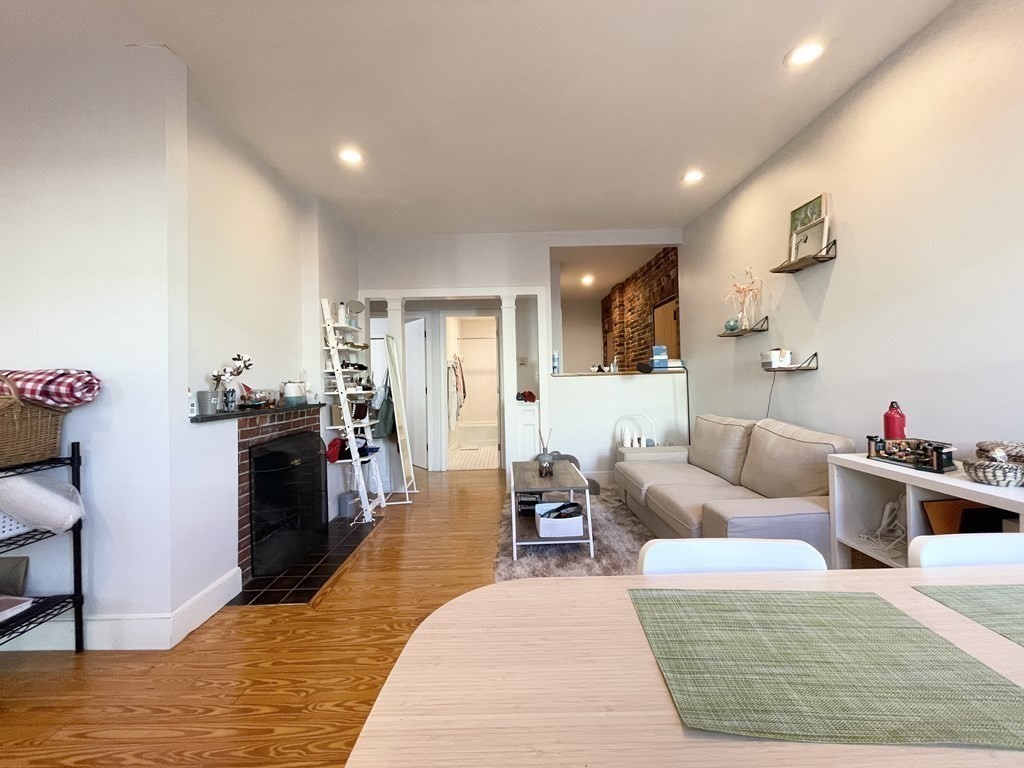
11 photo(s)

|
Cambridge, MA 02139
(Central Square)
|
Rented
List Price
$3,750
MLS #
73211985
- Rental
Sale Price
$3,800
Sale Date
4/7/24
|
| Rooms |
4 |
Full Baths |
1 |
Style |
|
Garage Spaces |
0 |
GLA |
720SF |
Basement |
|
| Bedrooms |
2 |
Half Baths |
0 |
Type |
Condominium |
Water Front |
No |
Lot Size |
|
Fireplaces |
0 |
Third floor corner 2B1B in a well maintained building on a quiet tree lined street. Laundry in
basement. Rentable good size storage in the basement for $50/month(10x8feet). The unit offers high
ceilings and lots of windows invite in natural light. A spacious open floor plan, with exposed brick
&fireplace in the living room, newer kitchen, modern bath, gleaming hardwood floors and ample
closets space. Minutes to the heart of Harvard & Central Sq, Red Line, shops, restaurants,
nightlife, and parks. Close to MIT, Kendall Sq, MGH, Harvard, BU, Charles River, Whole Foods, Trader
Joe, I-90. A true Urban Oasis!!
Listing Office: eXp Realty, Listing Agent: Siyin Qu
View Map

|
|
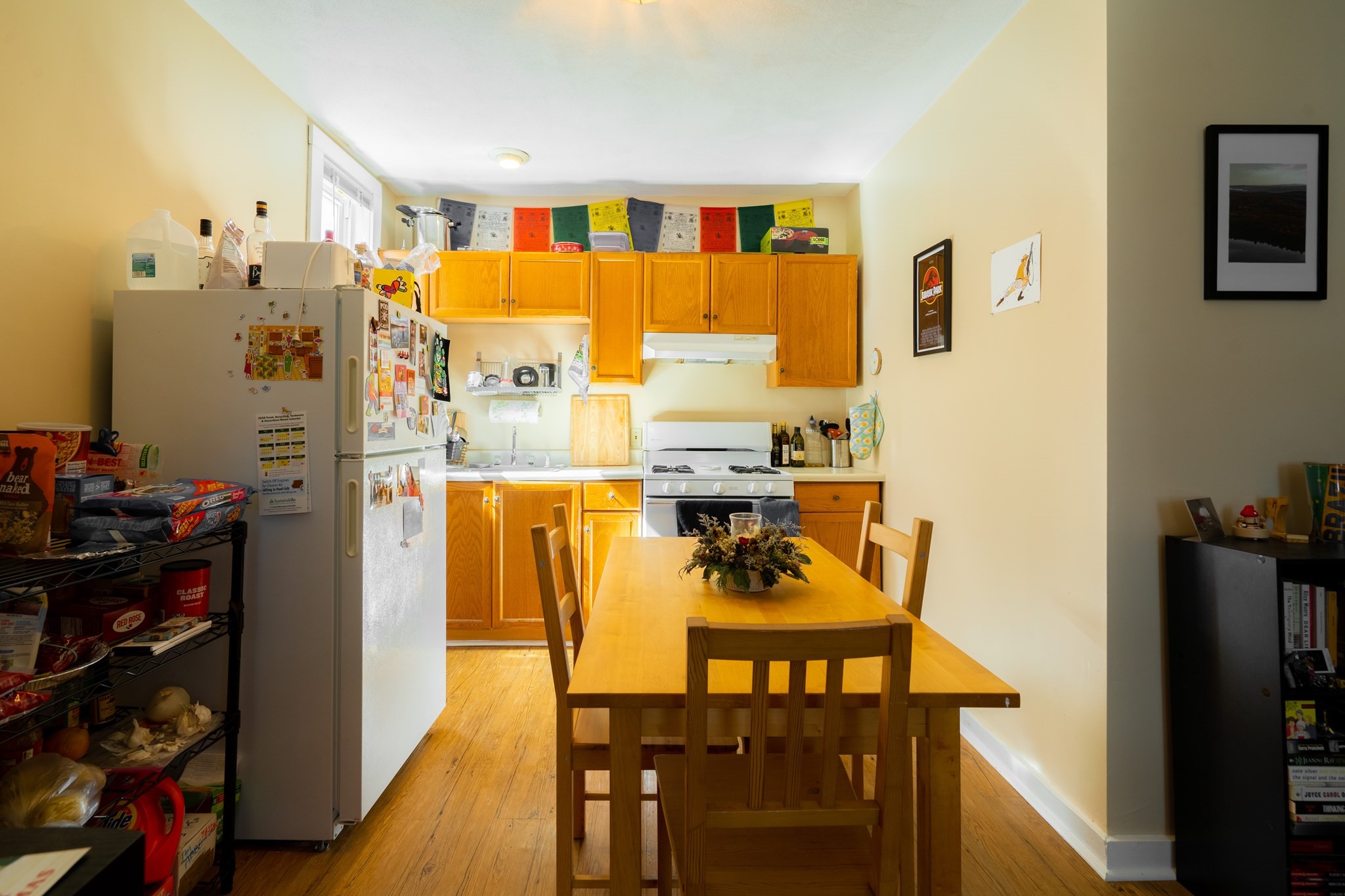
10 photo(s)

|
Somerville, MA 02143
(Spring Hill)
|
Rented
List Price
$2,300
MLS #
73212461
- Rental
Sale Price
$2,300
Sale Date
4/7/24
|
| Rooms |
2 |
Full Baths |
1 |
Style |
|
Garage Spaces |
0 |
GLA |
600SF |
Basement |
Yes |
| Bedrooms |
1 |
Half Baths |
0 |
Type |
Condominium |
Water Front |
No |
Lot Size |
|
Fireplaces |
0 |
Beautiful first floor 1B1B bordering the Agassiz Area of Cambridge in the highly desired Porter
Square Neighborhood of Somerville.Great natural light with high ceiling, generously sized bedrooms
and living space. Common FREE laundry in the building.Convenient to commuter rail, red line,
universities, shops, restaurants an and so much more! Pet friendly and 1 shared parking spot for the
building's 4 units.
Listing Office: eXp Realty, Listing Agent: Siyin Qu
View Map

|
|
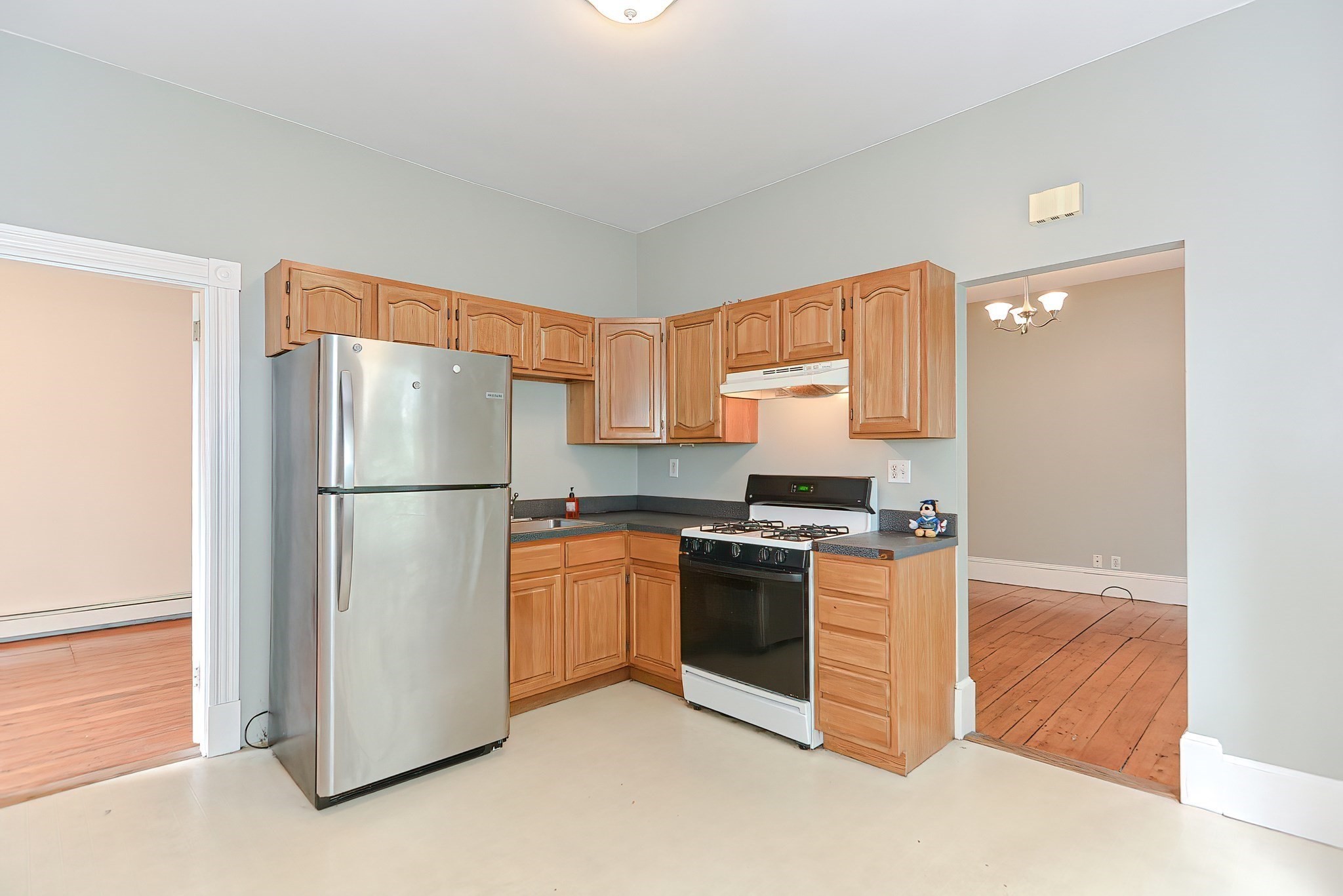
12 photo(s)
|
Somerville, MA 02143
|
Rented
List Price
$3,200
MLS #
73214116
- Rental
Sale Price
$3,500
Sale Date
4/7/24
|
| Rooms |
3 |
Full Baths |
1 |
Style |
|
Garage Spaces |
0 |
GLA |
900SF |
Basement |
|
| Bedrooms |
2 |
Half Baths |
0 |
Type |
Condominium |
Water Front |
No |
Lot Size |
|
Fireplaces |
0 |
Spacious 2 Bed 1 Bath with in unit laundry Close to Porter Red Line T Stop and Harvard Square.
Centrally located between, Harvard, Porter, Inman and Union Sq! Private entrance. Hardwood Floors
throughout, Formal Living/Dining Rooms, Eat In Kitchen, pantry room, Large private Back Deck, Shared
Back Yard for BBQ's, back shed for bike storage!
Listing Office: eXp Realty, Listing Agent: Siyin Qu
View Map

|
|
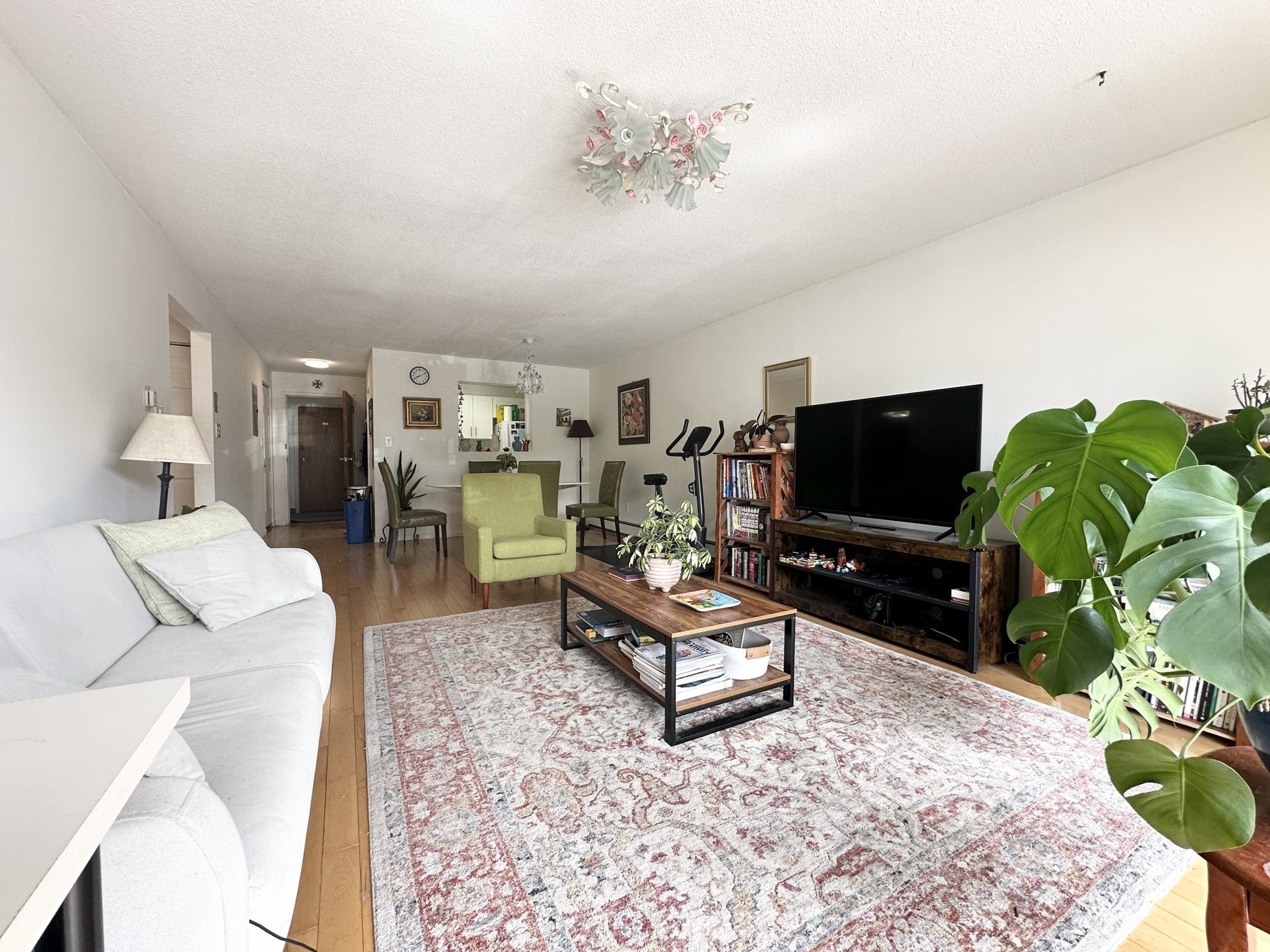
18 photo(s)

|
Newton, MA 02458
|
Rented
List Price
$2,450
MLS #
73216408
- Rental
Sale Price
$2,525
Sale Date
4/7/24
|
| Rooms |
4 |
Full Baths |
1 |
Style |
|
Garage Spaces |
0 |
GLA |
995SF |
Basement |
|
| Bedrooms |
2 |
Half Baths |
1 |
Type |
Condominium |
Water Front |
No |
Lot Size |
|
Fireplaces |
0 |
sunny, bright and south-faced 2nd floor corner 2 bedroom and 1.5 bathroom condo at a great location
with easy access to the Mass Pike exit 17, Storrow Drive and Newton Corner bus stops. This spacious
unit features an open floor plan with dining /living room with oversized sliding door towards the
private deck, newly renovated full bathroom and kitchen with granite countertops and stainless steel
appliances, build-in wall ACs, and maple hardwood floor throughout. Heating, hot water and a deeded
parking (#14) are included in the rent. Additional storage (#1) in the basement for rent for
$50/month.
Listing Office: eXp Realty, Listing Agent: Siyin Qu
View Map

|
|
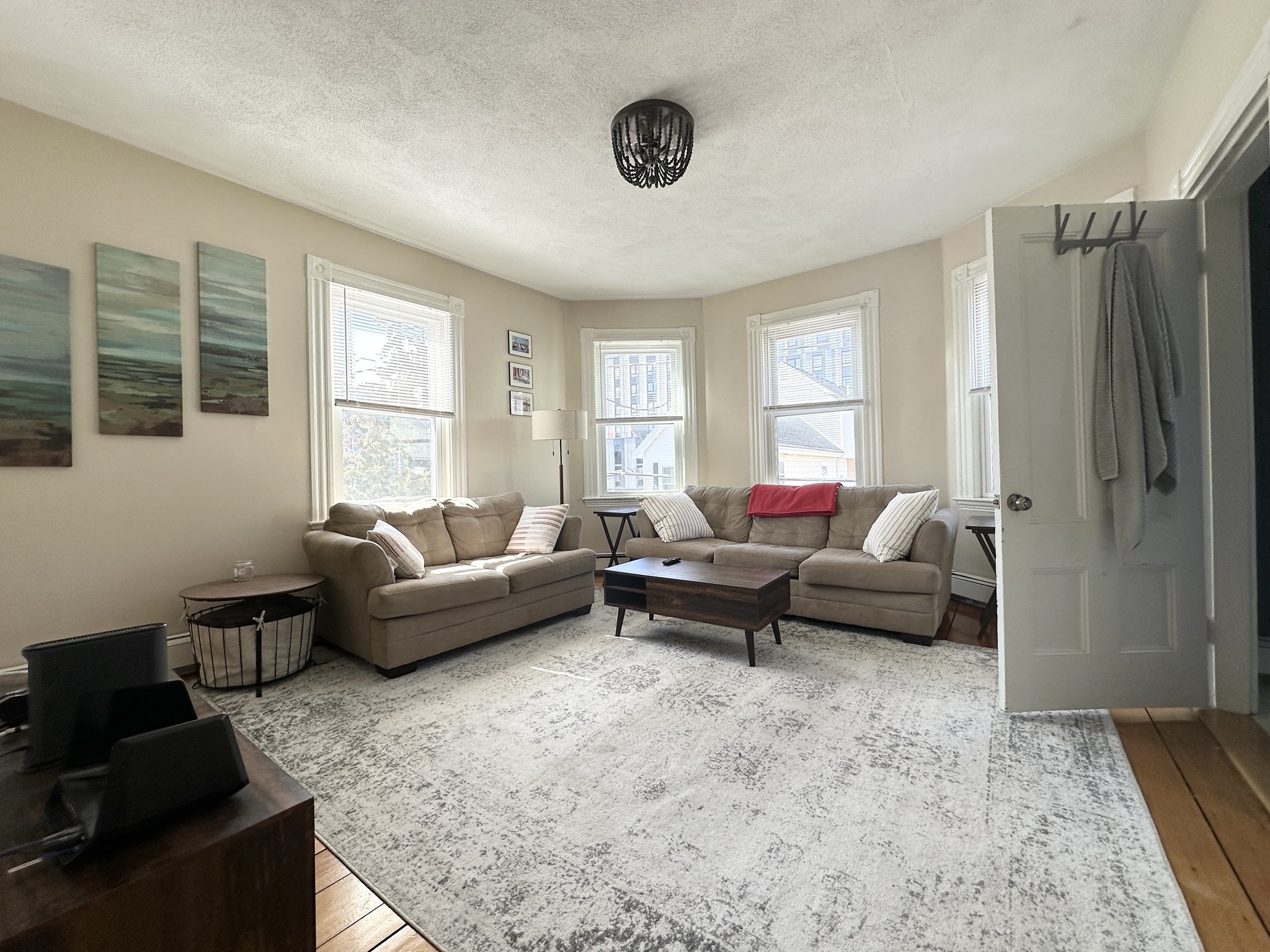
15 photo(s)

|
Somerville, MA 02143
(Union Square)
|
Rented
List Price
$3,450
MLS #
73216577
- Rental
Sale Price
$3,480
Sale Date
4/7/24
|
| Rooms |
3 |
Full Baths |
1 |
Style |
|
Garage Spaces |
0 |
GLA |
1,100SF |
Basement |
|
| Bedrooms |
2 |
Half Baths |
0 |
Type |
Condominium |
Water Front |
No |
Lot Size |
|
Fireplaces |
0 |
Located in the Union Square area of Somerville. 2 bedroom, 1 bath apartment on 2nd floor of a
three-family house. Laundry in the basement, updated kitchen with dishwasher and disposal and pantry
room. Many storage spaces with great natural light. Very close to the new Union Square Green Line
train stop.$30/unit/month unlimited laundry in basement. Shared back yard for the building. Rentable
tandem parking on the right side of the driveway for $100/month
Listing Office: eXp Realty, Listing Agent: Siyin Qu
View Map

|
|
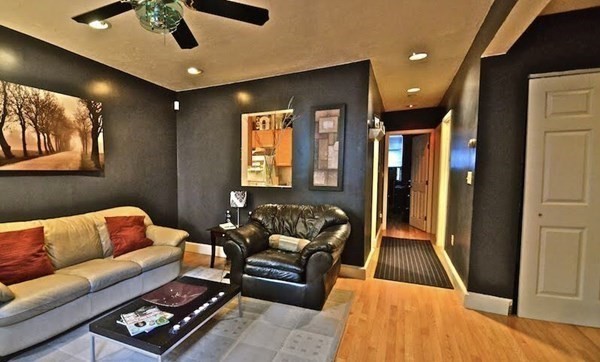
13 photo(s)
|
Boston, MA 02118
(South End)
|
Rented
List Price
$2,500
MLS #
73210127
- Rental
Sale Price
$2,600
Sale Date
4/4/24
|
| Rooms |
3 |
Full Baths |
1 |
Style |
|
Garage Spaces |
0 |
GLA |
700SF |
Basement |
|
| Bedrooms |
1 |
Half Baths |
0 |
Type |
Apartment |
Water Front |
No |
Lot Size |
|
Fireplaces |
0 |
LOVELY garden level unit on quiet street in the South End, approximately 700 SF. One large bedroom,
a second storage/office/hobby room. Washer and dryer hookup. Galley style kitchen has garbage
disposal, dishwasher, refrigerator/freezer, gas range and oven. Living room is large and roomy. Unit
has a private rear entrance and outdoor space. Very close to hospitals, labs, dental school,
restaurants, supermarkets, gyms. Very close to MBTA buses 10, 47, 8, CT3, and Silver Line. Less than
a mile to Back Bay, Tufts Medical Center, and Broadway subway stations. This is a great apartment in
a great location! First, last, deposit (equal to half month's rent) , and broker fee to move in.
PLEASE NOTE: Apartment will not be available to show due to current renovations being done in the
kitchen. Please send email to request video tour.
Listing Office: Top View Realty, Listing Agent: Neal Gaffey
View Map

|
|
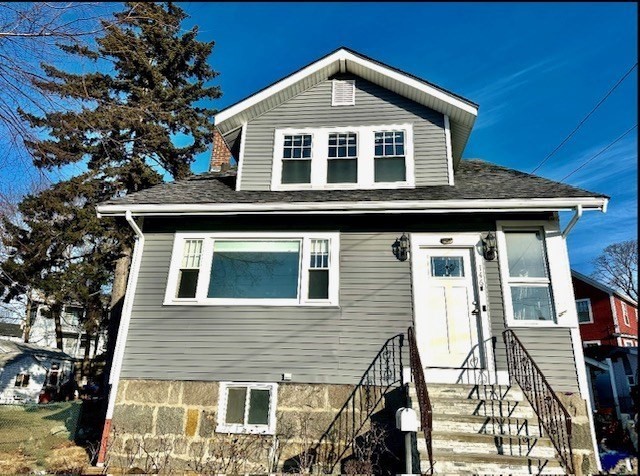
10 photo(s)

|
Quincy, MA 02169
|
Rented
List Price
$3,300
MLS #
73207684
- Rental
Sale Price
$3,300
Sale Date
4/3/24
|
| Rooms |
7 |
Full Baths |
2 |
Style |
|
Garage Spaces |
0 |
GLA |
1,646SF |
Basement |
|
| Bedrooms |
3 |
Half Baths |
0 |
Type |
Single,Family |
Water Front |
No |
Lot Size |
|
Fireplaces |
1 |
Charming 3-Bedroom Home for Rent - Immediate Availability!Welcome to your newly available, freshly
painted single-family home, boasting 3 spacious bedrooms and gleaming hardwood floors throughout.
The heart of this home, the kitchen, is outfitted with a granite countertop, stainless steel
refrigerator, and a gas cooking stove, perfect for the family chef. Natural light floods the space,
enhancing the hardwood floors' shine.Convenience is key, with a washer & dryer located in the
basement and a lovely private backyard for relaxation or entertaining. Parking is never an issue
with a one-car garage and three additional driveway parking spaces.Located just 0.1 mile from the
Red line - Quincy Adams T station, this home offers unparalleled access to local transit, making
your commute or city explorations a breeze.Discover the perfect blend of comfort and convenience in
this beautiful home. Schedule your viewing today!
Listing Office: eXp Realty, Listing Agent: Hong Shuang Ma
View Map

|
|
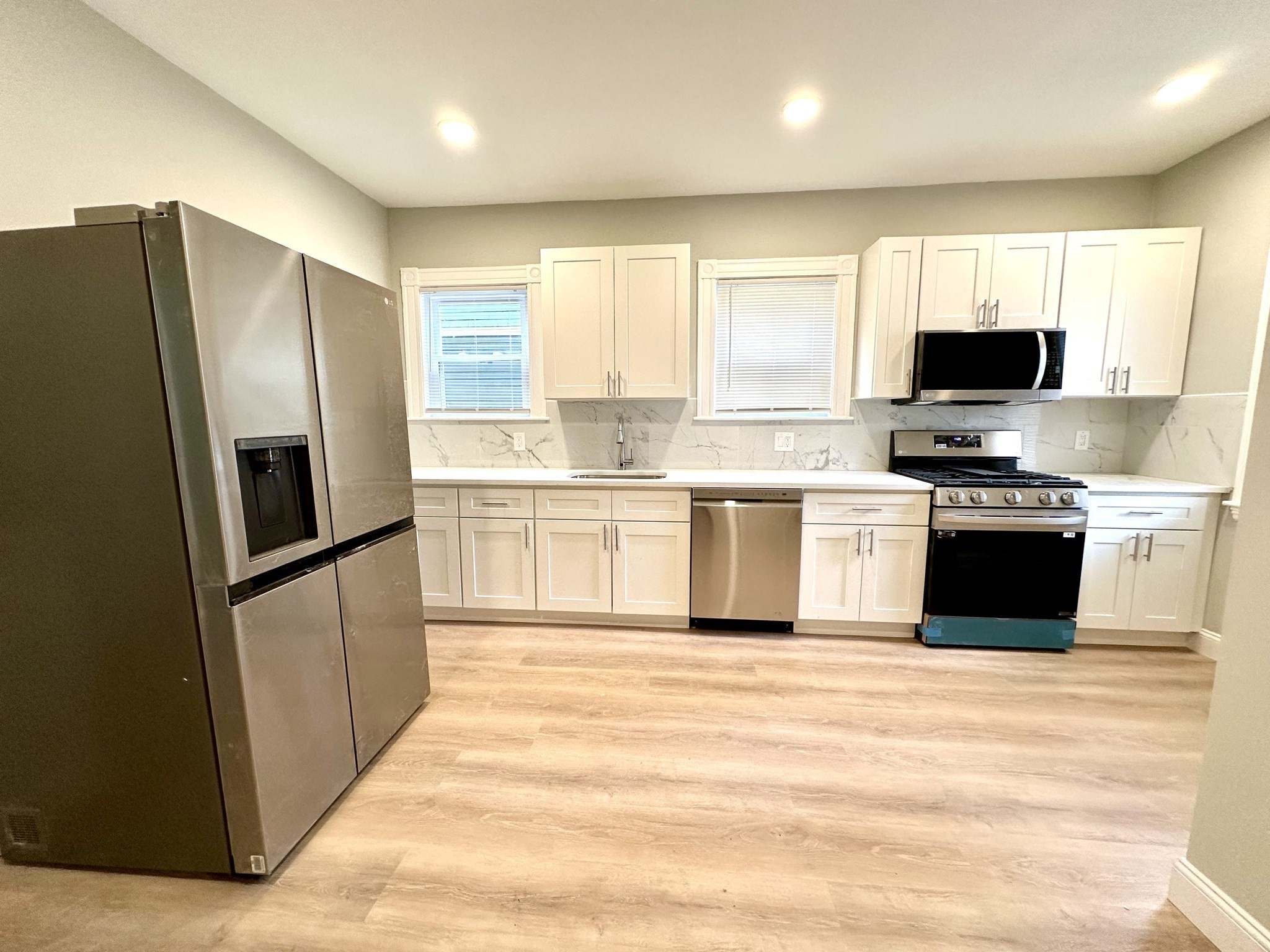
8 photo(s)
|
Somerville, MA 02144
|
Rented
List Price
$3,200
MLS #
73210726
- Rental
Sale Price
$3,200
Sale Date
4/2/24
|
| Rooms |
4 |
Full Baths |
1 |
Style |
|
Garage Spaces |
0 |
GLA |
1,134SF |
Basement |
Yes |
| Bedrooms |
2 |
Half Baths |
0 |
Type |
Apartment |
Water Front |
No |
Lot Size |
|
Fireplaces |
1 |
Freshly painted apartment right next to the Tufts University. It is very close to the new Green line
T Station and many local restaurants nearby close to ball square. The 1st floor unit boasts 2
bedroom, eat in Kitchen with quart counter top and brand new stainless steel appliances, spacious
living room and full bathroom. Washer, Dryers are right in the corner of kitchen, and extra storage
in the basement if you need. Move in ready.
Listing Office: Denkar Realty Group, Listing Agent: Sammy Chen
View Map

|
|
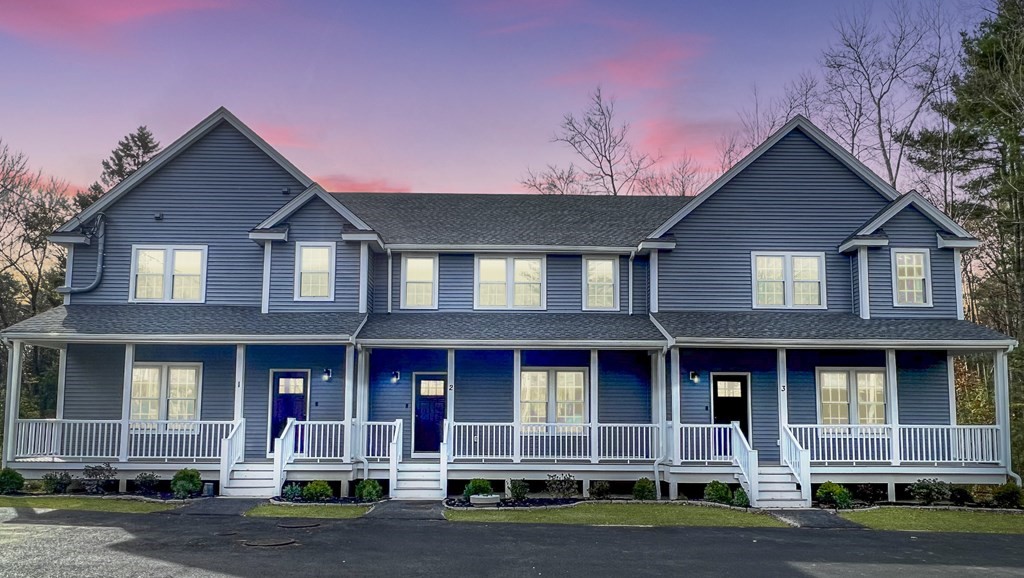
30 photo(s)
|
East Bridgewater, MA 02333
|
Rented
List Price
$3,000
MLS #
73186761
- Rental
Sale Price
$3,000
Sale Date
4/1/24
|
| Rooms |
5 |
Full Baths |
1 |
Style |
|
Garage Spaces |
0 |
GLA |
1,837SF |
Basement |
Yes |
| Bedrooms |
2 |
Half Baths |
1 |
Type |
Attached (Townhouse/Rowhouse/Dup |
Water Front |
No |
Lot Size |
|
Fireplaces |
0 |
Blissful, energy efficient new construction ~ move right in and enjoy! The first floor welcomes you
with an open floor plan foyer, living room & kitchen. The kitchen features stainless steel
appliances with a large island, granite counters tops & loads of cabinet space that flows into the
dining room offering 2 pantry closets & opens onto a private deck. Two walk in closets in the
primary bedroom & one walk in closet in the second bedroom along with a laundry room & full bath
round out the second floor. Loads of storage in the full walk out basement & pull down attic. Other
features include recessed lighting, Ring doorbell, 2 parking spaces & central air. Tenant pays
electric, cable/internet & water bills. First, security & half month rental fee to move in. Pets
will be considererd. Good credit & CORI required.Don't miss this blissfully amazing
opportunity!
Listing Office: Allison James Estates & Homes of MA, LLC, Listing Agent: Colleen
Walo
View Map

|
|
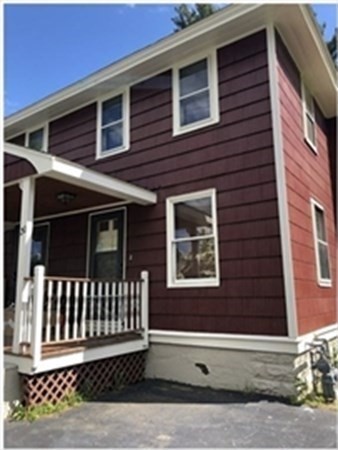
11 photo(s)
|
Billerica, MA 01862
|
Rented
List Price
$2,500
MLS #
73188581
- Rental
Sale Price
$2,500
Sale Date
4/1/24
|
| Rooms |
7 |
Full Baths |
1 |
Style |
|
Garage Spaces |
0 |
GLA |
1,100SF |
Basement |
Yes |
| Bedrooms |
3 |
Half Baths |
0 |
Type |
Attached,(Townhouse/Rowhouse/Dup |
Water Front |
No |
Lot Size |
|
Fireplaces |
0 |
This well kept 3 BR townhouse is available now . Updated bathroom and kitchen with stainless steel
appliances and plenty of eating space. Ceramic tile in kitchen and hardwood floors throughout the
rest of the unit. There is plenty of room for storage in the partially finished basement and also a
bonus room perfect for gym area or home office. W/D hookups in unit. Such a convenient location for
any commuter, minutes away from the North Billerica MBTA Commuter Rail stop. Credit check and
references required for all applicants over 18. Good credit is required. Anyone 18 and over must
be on the lease. Pets will be considered on a case by case basis. The bedrooms in this apartment are
small and cant accommodate more than 4 people per occupancy law. There are no exceptions.
Listing Office: eXp Realty, Listing Agent: Annemarie LaTulip
View Map

|
|
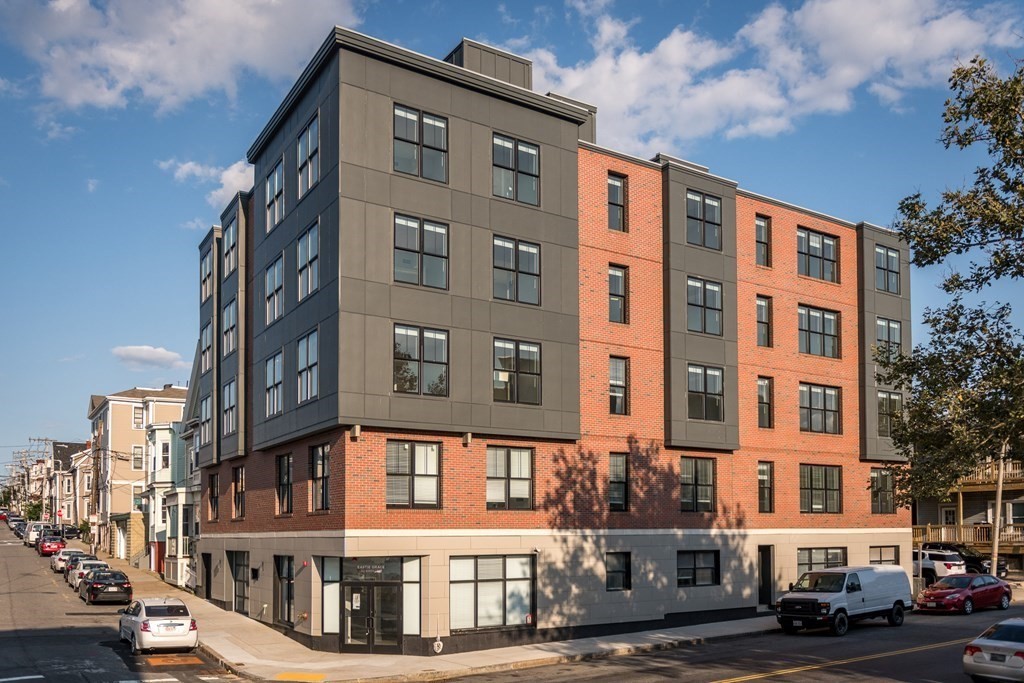
14 photo(s)

|
Boston, MA 02128
(East Boston's Eagle Hill)
|
Rented
List Price
$2,950
MLS #
73189538
- Rental
Sale Price
$2,950
Sale Date
4/1/24
|
| Rooms |
5 |
Full Baths |
2 |
Style |
|
Garage Spaces |
0 |
GLA |
973SF |
Basement |
Yes |
| Bedrooms |
2 |
Half Baths |
0 |
Type |
Apartment |
Water Front |
Yes |
Lot Size |
|
Fireplaces |
0 |
Introducing Eastie Grace, a stunning brand new boutique building located on the water in East
Boston's amazing Eagle Hill neighborhood! Comprised of 16 luxury residences, originally developed as
condominiums w/ elevator, roof deck, and garage parking. Featuring a modern open concept with hdwd
floors, 10� ceilings, central air and oversized windows with water views.. High-end kitchens and
baths w/ quartz counters, Bosch appliances, in-unit Electrolux laundry, and walk-in closets. Enjoy
everything this diverse neighborhood has to offer including quick access to public transportation,
Logan Airport, Maverick Sq, Jeffries Point, several well-known and eclectic eateries like Rino's
Place, Reelhouse, Santarpio's, multiple parks, water ferry, grocery shopping, pharmacies, and more!
Water/Sewer Included in monthly rent. Garage parking available $200 monthly. Private roof deck
available! One Month Free Rent on Leases starting within 30 days!
Listing Office: Compass, Listing Agent: Foley Group
View Map

|
|
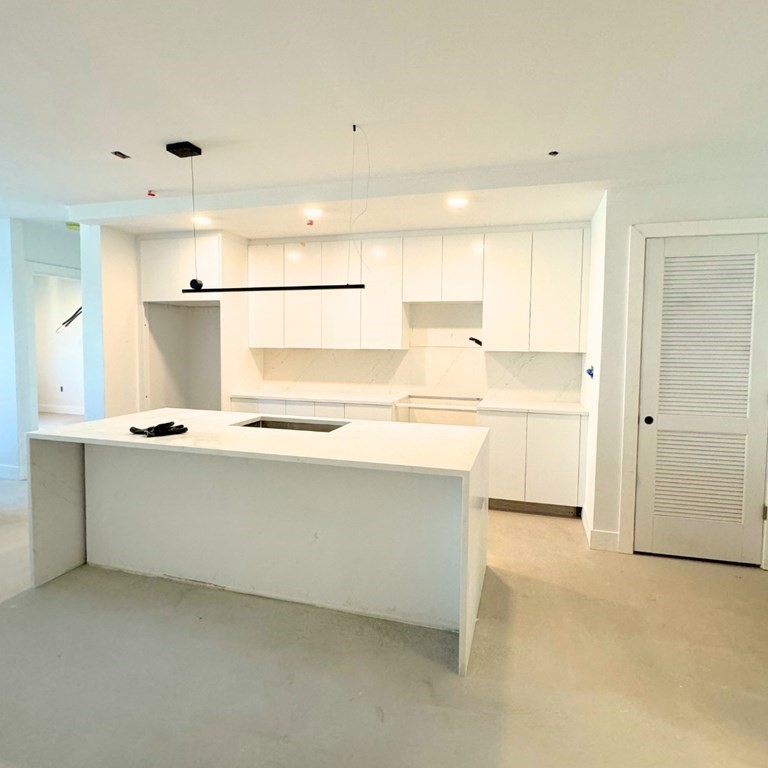
7 photo(s)
|
Boston, MA 02127
|
Rented
List Price
$4,800
MLS #
73196164
- Rental
Sale Price
$5,300
Sale Date
4/1/24
|
| Rooms |
5 |
Full Baths |
2 |
Style |
|
Garage Spaces |
0 |
GLA |
1,036SF |
Basement |
|
| Bedrooms |
3 |
Half Baths |
0 |
Type |
Apartment |
Water Front |
No |
Lot Size |
|
Fireplaces |
0 |
Don't miss your chance to live in a brand NEW, LUXURY apartment in the heart of South Boston! This
modern unit includes 3 bedrooms/2 baths with an open floor plan, ample storage, California closets,
hardwood floors, marble baths, and a kitchen with Stainless Steel appliances, quartz countertops,
and MORE! *Outdoor parking space may be available for an additional fee.
Listing Office: Monarc Properties, Listing Agent: Andrea Arcari
View Map

|
|
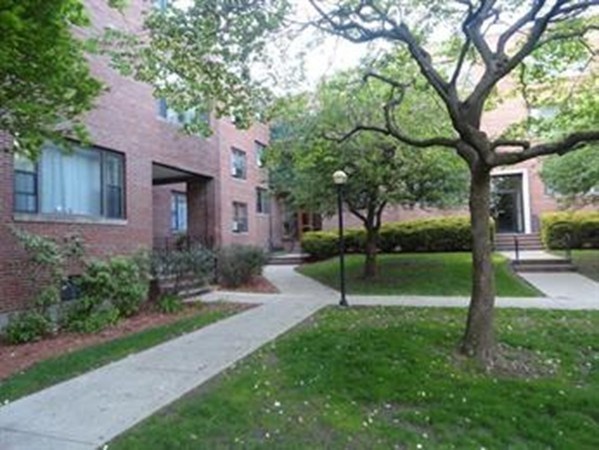
12 photo(s)
|
Brookline, MA 02446
|
Rented
List Price
$3,350
MLS #
73197230
- Rental
Sale Price
$3,350
Sale Date
4/1/24
|
| Rooms |
4 |
Full Baths |
1 |
Style |
|
Garage Spaces |
0 |
GLA |
940SF |
Basement |
Yes |
| Bedrooms |
2 |
Half Baths |
0 |
Type |
Condominium |
Water Front |
No |
Lot Size |
|
Fireplaces |
0 |
Modern Two Bedroom, with premiere Brookline location close to Coolidge Corner, Brookline Village,
Washington Square, and the "C" and "D" Green Lines. Heat and Hot Water are Included!
Professionally managed building, Landscaped Courtyard and quiet street with a nice park. Lovely
hardwood floors throughout. Great light. Lots of closet space. Bedrooms have air conditioners. Extra
Storage in Basement and common washer/dryer. Full bath has separate shower area. Carport Parking
available for rent.
Listing Office: Coldwell Banker Realty - Brookline, Listing Agent: Arlene Lehane
View Map

|
|
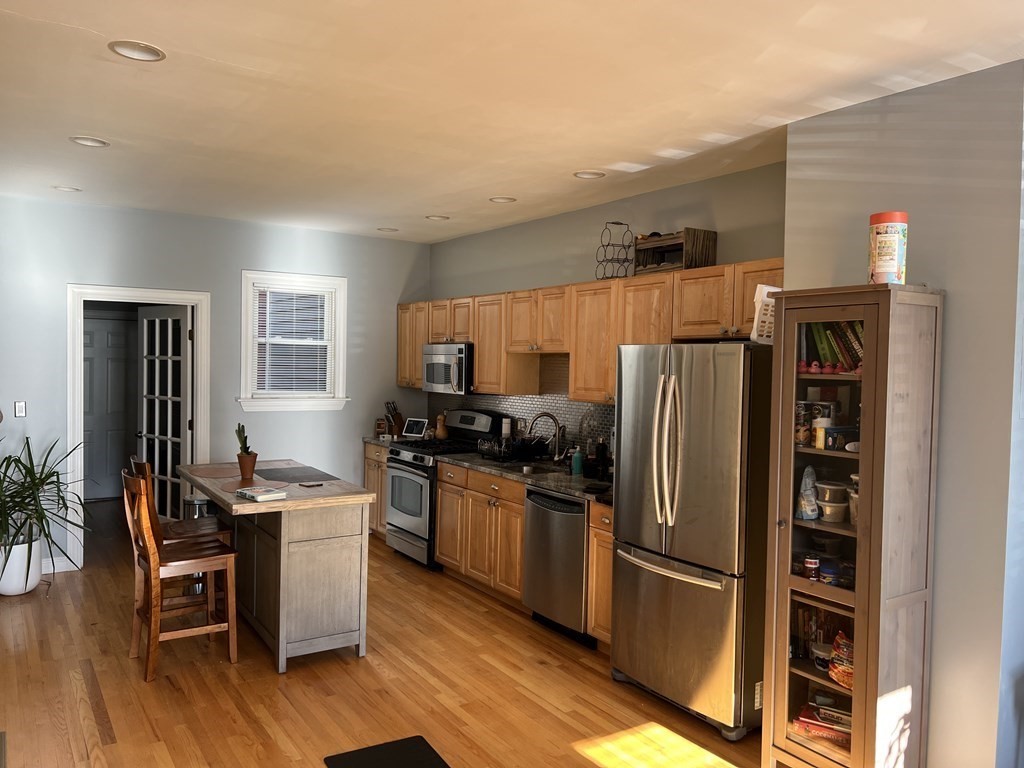
3 photo(s)
|
Cambridge, MA 02141
|
Rented
List Price
$2,500
MLS #
73201468
- Rental
Sale Price
$2,500
Sale Date
4/1/24
|
| Rooms |
3 |
Full Baths |
1 |
Style |
|
Garage Spaces |
0 |
GLA |
620SF |
Basement |
|
| Bedrooms |
1 |
Half Baths |
0 |
Type |
Apartment |
Water Front |
No |
Lot Size |
|
Fireplaces |
0 |
Welcome to this bright, sunny and open concept one bedroom condo! Located in vibrant East Cambridge,
close to the green line and red line, as well as Kendall and Inman Squares. This contemporary unit
features spacious living/dining room combination, updated kitchen with stainless steel appliances,
washer, drier and extra storage in the basement. The building is professionally managed.
Listing Office: Sherman Realty, Listing Agent: Liliya Sherman
View Map

|
|
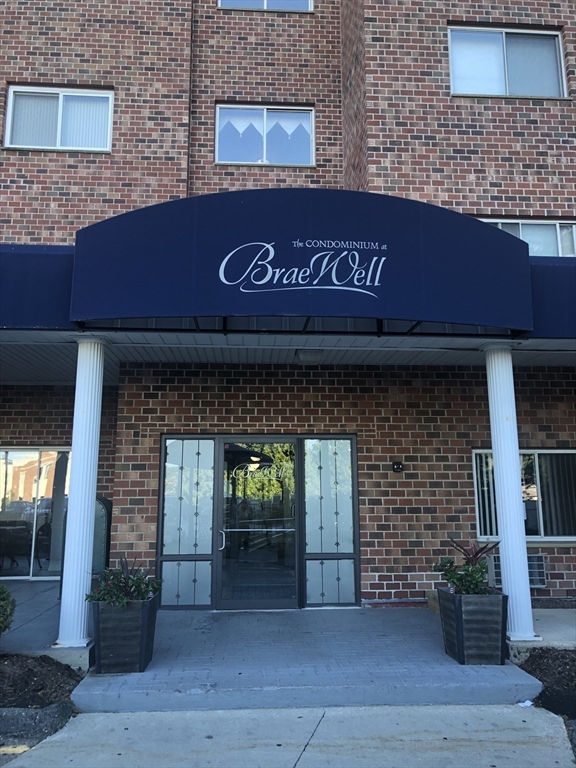
12 photo(s)
|
Quincy, MA 02169
|
Rented
List Price
$2,500
MLS #
73203440
- Rental
Sale Price
$2,500
Sale Date
4/1/24
|
| Rooms |
4 |
Full Baths |
2 |
Style |
|
Garage Spaces |
0 |
GLA |
861SF |
Basement |
Yes |
| Bedrooms |
2 |
Half Baths |
0 |
Type |
Condominium |
Water Front |
No |
Lot Size |
|
Fireplaces |
0 |
Available Now! Easy To Show. Comfortable and lovely 2 bedroom, 2 full baths rental condo in West
Quincy near the Milton line. Stainless steel appliances and granite countertop. New laminated
flooring and recessed lighting throughout. In unit washer/dryer. Private balcony. HEAT AND HOT
WATER INCLUDED! Well-equipped gym and community lounge for large gatherings. Convenient to
everything! No pets.
Listing Office: eXp Realty, Listing Agent: Wai Yi Sammi Ng
View Map

|
|
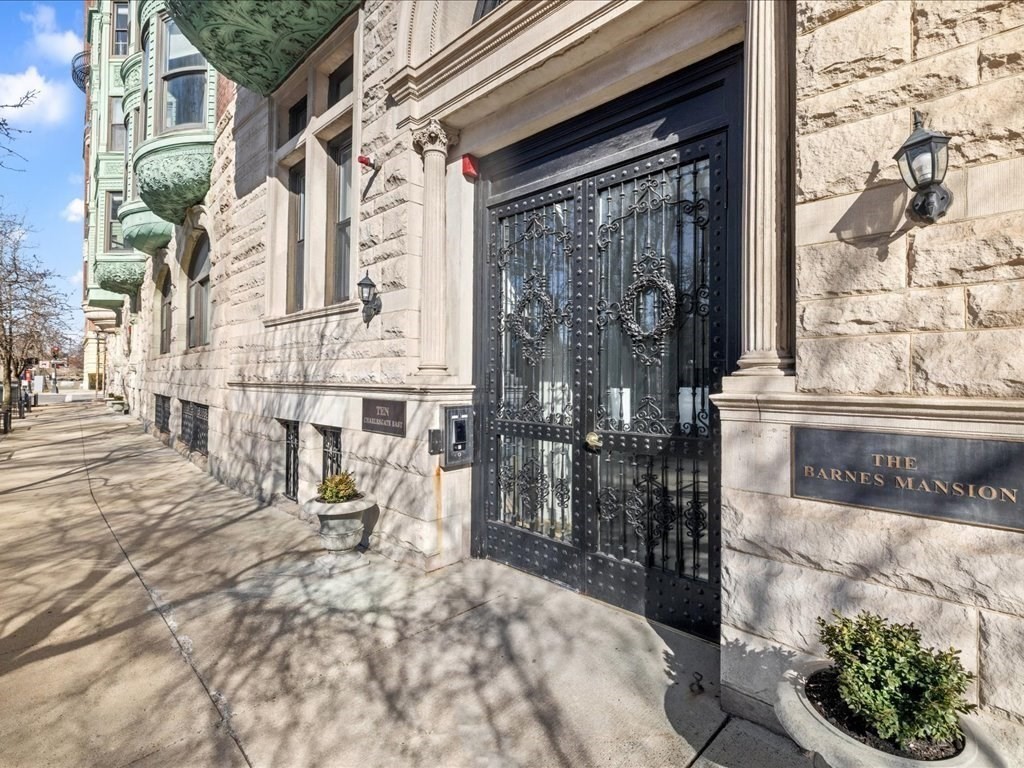
25 photo(s)
|
Boston, MA 02215
(Back Bay)
|
Rented
List Price
$3,600
MLS #
73206078
- Rental
Sale Price
$3,400
Sale Date
4/1/24
|
| Rooms |
3 |
Full Baths |
1 |
Style |
|
Garage Spaces |
0 |
GLA |
746SF |
Basement |
No |
| Bedrooms |
1 |
Half Baths |
0 |
Type |
Condominium |
Water Front |
No |
Lot Size |
|
Fireplaces |
1 |
Enjoy city life with the convenience of this ideally situated condominium at The Barnes Mansion.
This lovely one bedroom, third floor unit features a functional layout, spacious rooms with great
light and high ceilings. The generously sized living room has a decorative fireplace with large
windows overlooking picturesque Marlborough St. It also features a nicely updated bathroom, bright
kitchen with granite counters, central air conditioning and in-unit laundry. The Barnes Mansion has
a lovely shared outdoor courtyard, a resident library for studying or working from home and an
elevator. There is also additional storage included. Close to shopping, schools, hospitals, city
green spaces, cafes, restaurants and public transportation.
Listing Office: eXp Realty, Listing Agent: The Mutlu Group
View Map

|
|
Showing listings 1651 - 1700 of 2956:
First Page
Previous Page
Next Page
Last Page
|