Home
Single Family
Condo
Multi-Family
Land
Commercial/Industrial
Mobile Home
Rental
All
Show Open Houses Only
Showing listings 1701 - 1750 of 2956:
First Page
Previous Page
Next Page
Last Page
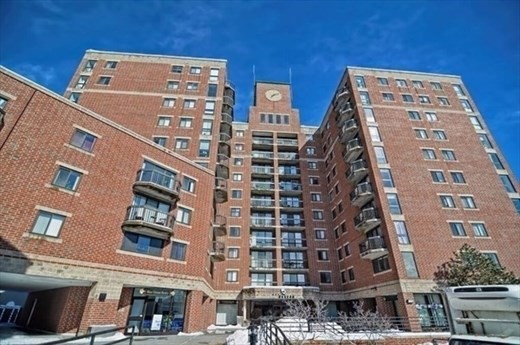
16 photo(s)
|
Boston, MA 02134
(Allston)
|
Rented
List Price
$3,100
MLS #
73216970
- Rental
Sale Price
$3,100
Sale Date
4/1/24
|
| Rooms |
4 |
Full Baths |
1 |
Style |
|
Garage Spaces |
0 |
GLA |
962SF |
Basement |
|
| Bedrooms |
2 |
Half Baths |
1 |
Type |
Condominium |
Water Front |
No |
Lot Size |
|
Fireplaces |
0 |
Nicely maintained 2 bedroom, 1.5 bath unit in luxury building with private balcony. the units are
exposed to lots of light, central air, and great closet space. The building has a 24/7 concierge, a
rooftop pool and sun deck, a gym, a conference room, and on-site management, It is Close to
transportation, restaurants, and shopping. Available Now! The tenant is responsible for a one-month
broker fee and an Additional $150.00 for the parking spot. The tenant is responsible for a one-month
broker fee. Pictures are representative of finishes, not actual ones. Incoming tenants to pay a time
$300 move-in/move-out fee charged to the condo association
Listing Office: eXp Realty, Listing Agent: Biao Gao
View Map

|
|
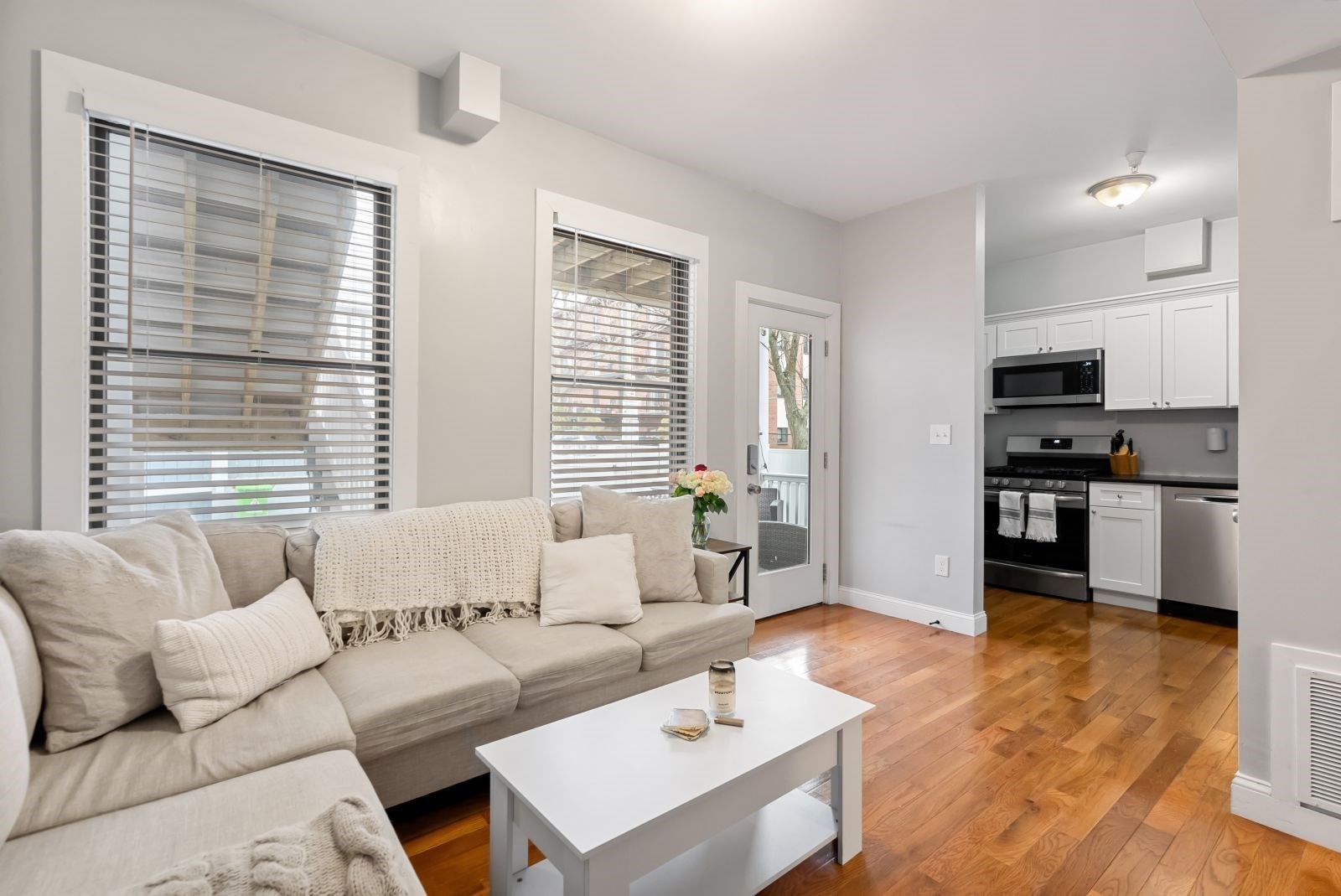
15 photo(s)
|
Boston, MA 02127
(South Boston)
|
Rented
List Price
$5,500
MLS #
73216313
- Rental
Sale Price
$5,600
Sale Date
3/31/24
|
| Rooms |
5 |
Full Baths |
2 |
Style |
|
Garage Spaces |
0 |
GLA |
900SF |
Basement |
Yes |
| Bedrooms |
4 |
Half Baths |
0 |
Type |
Apartment |
Water Front |
No |
Lot Size |
|
Fireplaces |
0 |
AVAILABLE 9/1/24! This home is located in the vibrant South Boston neighborhood just 2 blocks from M
Street beach and 4 blocks from Medal of Honor Park. In 2021, this multi-family was gut renovated
into a 4 bedroom, 2 bathroom featuring modern updates throughout. The open concept living and dining
area with a private deck off the back is perfect for entertaining guests. The kitchen comes equipped
with stainless steel appliances, granite countertops, and hardwood floors throughout. The bathrooms
have also been updated, with title showers and modern fixtures. As a corner unit, all bedrooms
received ample sunlight throughout the day. Other features of this rental property include private
laundry, keyless entry, central AC, and additional basement storage for your convenience. Pets
welcome!
Listing Office: Gibson Sotheby's International Realty, Listing Agent: Jessica
Oknin
View Map

|
|
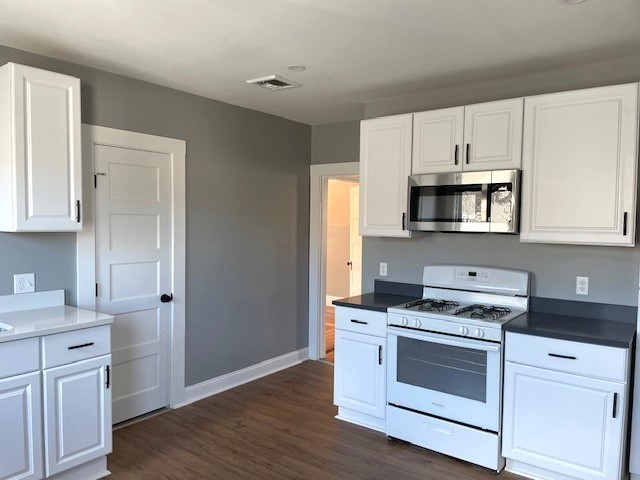
16 photo(s)
|
Quincy, MA 02169
|
Rented
List Price
$1,950
MLS #
73214324
- Rental
Sale Price
$1,950
Sale Date
3/29/24
|
| Rooms |
4 |
Full Baths |
1 |
Style |
|
Garage Spaces |
0 |
GLA |
800SF |
Basement |
No |
| Bedrooms |
1 |
Half Baths |
0 |
Type |
Apartment |
Water Front |
No |
Lot Size |
|
Fireplaces |
0 |
Adorable newly renovated one bedroom! Well appointed apartment with new kitchen including quartz
counter tops, all appliances and room for a dining area. Bathroom has been updated to include stand
up glass and tile shower and new vanity. Hardwood floors throughout apartment and kitchen with
vinyl plank flooring. Bonus room could be used as an office or TV room. New front load washer and
dryer in unit. Bus to Quincy Center available on Franklin St or Quincy Center Redline close by.
Tons of restaurants and shopping nearby. Make Quincy your new home!
Listing Office: eXp Realty, Listing Agent: Lisa Stewart
View Map

|
|
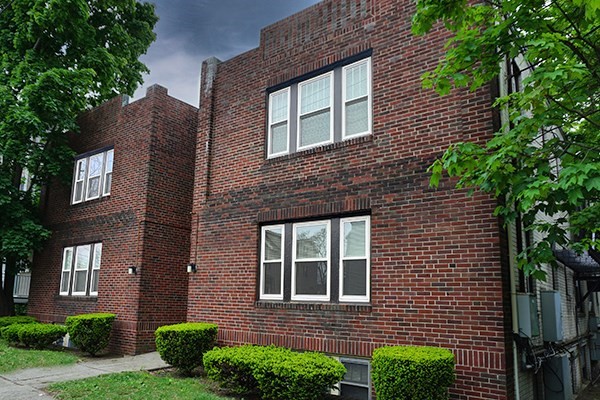
12 photo(s)

|
Waltham, MA 02453
|
Rented
List Price
$2,200
MLS #
73209786
- Rental
Sale Price
$2,200
Sale Date
3/27/24
|
| Rooms |
4 |
Full Baths |
1 |
Style |
|
Garage Spaces |
0 |
GLA |
575SF |
Basement |
|
| Bedrooms |
1 |
Half Baths |
0 |
Type |
Apartment |
Water Front |
No |
Lot Size |
|
Fireplaces |
0 |
Spacious second floor 1 Bedroom 1 Bathroom apartment features an updated kitchen with shaker
cabinets, countertop, and hardwood floors. Conveniently located just steps from Moody St & Waltham
Center! Apartment also boasts an improved bathroom with updated plumbing fixtures, medicine cabinet,
and lighting. Shared laundry in the basement on app-pay. Tenant pays for electric and cooking gas.
Hot water is included. Off-street parking may be available for $75/month. Easy access to shops,
restaurants, commuter rail to Boston, buses, Mass Pike, Route 128, and I-95. No dogs. Lead report
available.
Listing Office: Thomas N. Margulis, Listing Agent: Obadiah Arthur
View Map

|
|
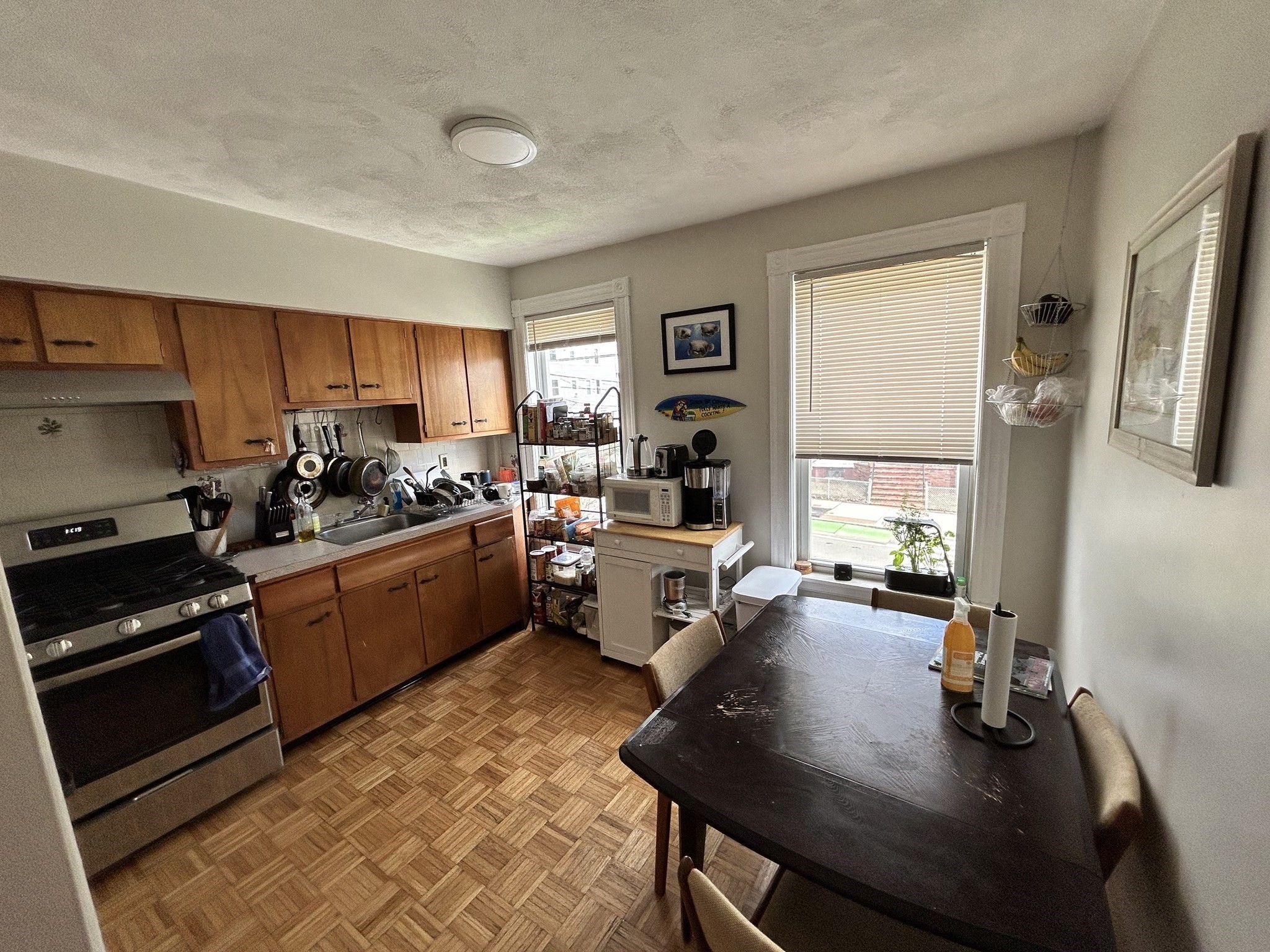
6 photo(s)

|
Somerville, MA 02143
(Spring Hill)
|
Rented
List Price
$2,600
MLS #
73210937
- Rental
Sale Price
$2,600
Sale Date
3/26/24
|
| Rooms |
3 |
Full Baths |
1 |
Style |
|
Garage Spaces |
0 |
GLA |
500SF |
Basement |
|
| Bedrooms |
2 |
Half Baths |
0 |
Type |
Condominium |
Water Front |
No |
Lot Size |
|
Fireplaces |
0 |
Beautiful 1B1B ( CAN BE USE AS 2B SPLIT) bordering the Agassiz Area of Cambridge in the highly
desired Porter Square Neighborhood of Somerville.Great natural light with high ceiling, generously
sized bedrooms and living space. Common laundry(free) in the building. Convenient to commuter rail,
red line, universities, shops, restaurants and so much more! Pet friendly and 1 shared parking spot
for the building.
Listing Office: eXp Realty, Listing Agent: Siyin Qu
View Map

|
|
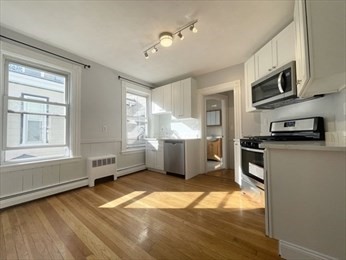
6 photo(s)

|
Somerville, MA 02143
(Spring Hill)
|
Rented
List Price
$2,600
MLS #
73214802
- Rental
Sale Price
$2,600
Sale Date
3/26/24
|
| Rooms |
3 |
Full Baths |
1 |
Style |
|
Garage Spaces |
0 |
GLA |
600SF |
Basement |
|
| Bedrooms |
1 |
Half Baths |
0 |
Type |
Condominium |
Water Front |
No |
Lot Size |
|
Fireplaces |
0 |
2023 newly renovated large 1B1B(can be use as 2B split) in prime location. New kitchen, new
appliances, new bathroom, new paint. Convenient to commuter rail, red line, universities, shops,
restaurants and so much more! With a WALK SCORE of 92 this property is situated in an ideal
investment location! Free laundry in basement. One shared guest parking for the building.
Listing Office: eXp Realty, Listing Agent: Siyin Qu
View Map

|
|
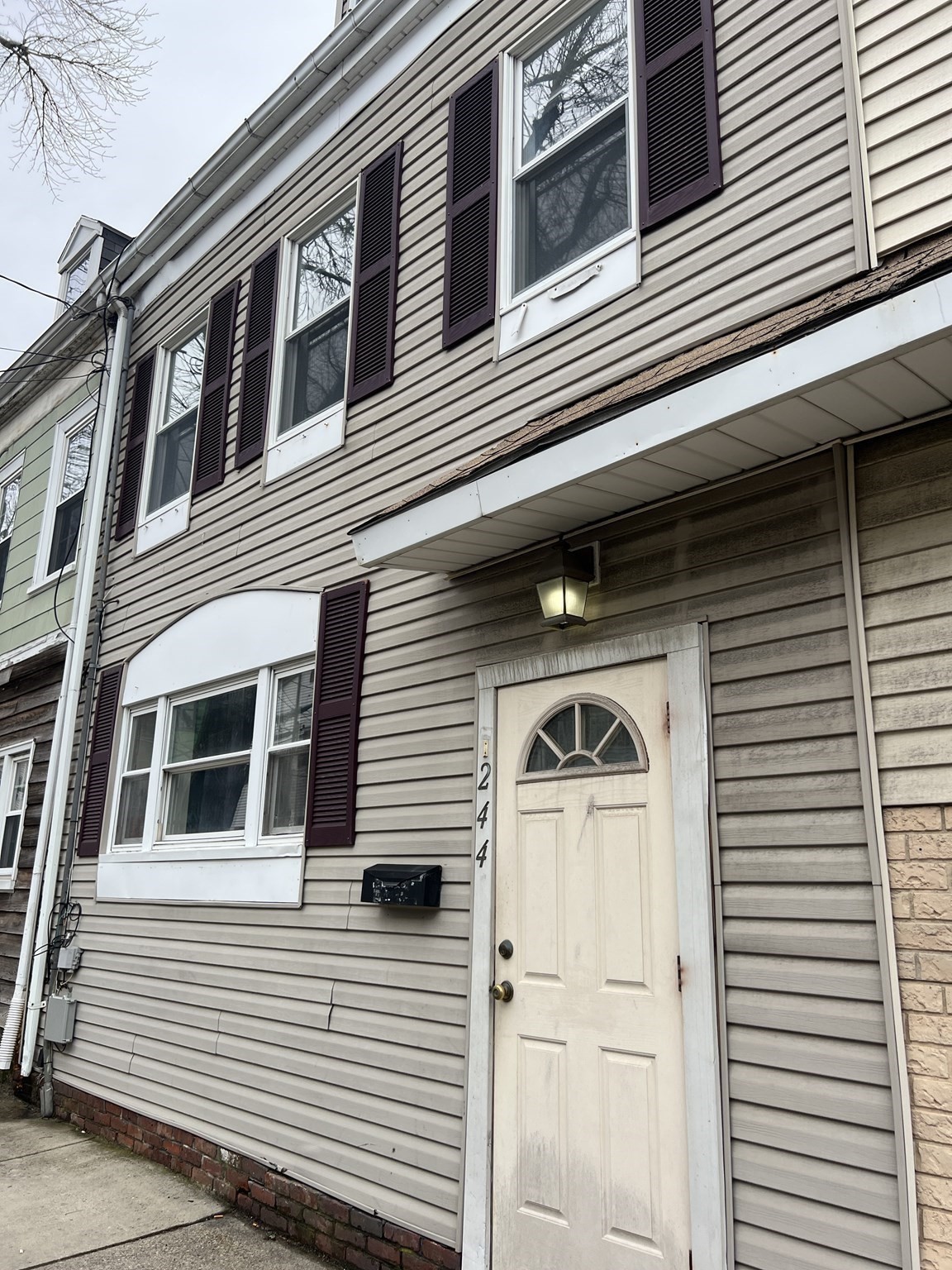
23 photo(s)
|
Boston, MA 02128
(East Boston's Jeffries Point)
|
Rented
List Price
$3,600
MLS #
73208163
- Rental
Sale Price
$3,600
Sale Date
3/25/24
|
| Rooms |
6 |
Full Baths |
1 |
Style |
|
Garage Spaces |
0 |
GLA |
1,320SF |
Basement |
Yes |
| Bedrooms |
3 |
Half Baths |
1 |
Type |
Single,Family |
Water Front |
No |
Lot Size |
|
Fireplaces |
1 |
Sought after Jeffries Point townhouse-style single family-attached rental property just 2 blocks
from beautiful waterfront parks and marina! Two good sized bedrooms on second floor and a larger
main bedroom on the third floor. Brand new bathrooms and flooring throughout as well as a new back
deck. The basement features an extra bonus room perfect for storage, an office, or workout room as
well as in-home washer & dryer. Pets negotiable. Available May 1st - flexible / for at least 12
months or more. Video available upon request.
Listing Office: eXp Realty, Listing Agent: Gorfinkle Group
View Map

|
|
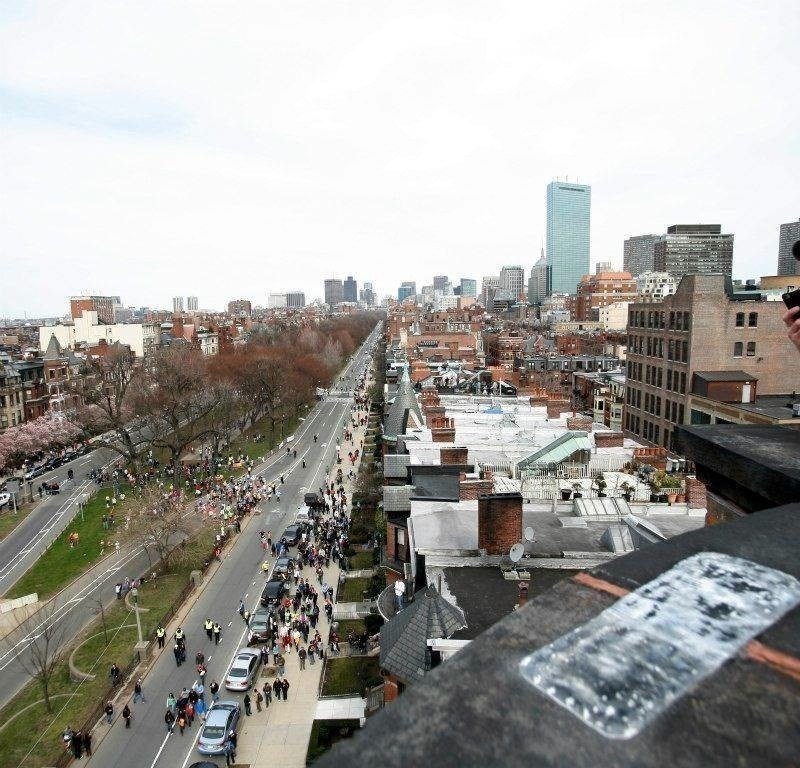
6 photo(s)
|
Boston, MA 02115
(Back Bay)
|
Rented
List Price
$3,100
MLS #
73210340
- Rental
Sale Price
$3,100
Sale Date
3/22/24
|
| Rooms |
3 |
Full Baths |
1 |
Style |
|
Garage Spaces |
0 |
GLA |
670SF |
Basement |
|
| Bedrooms |
1 |
Half Baths |
0 |
Type |
Condominium |
Water Front |
No |
Lot Size |
|
Fireplaces |
0 |
Top floor gorgeous condo with tons of natural sunlight. Enjoy the open living room floorplan, huge
bedroom fit for a king without the Back Bay prices! Tons of additional storage makes this perfect
for the city dweller. Heat & hot water included. Common laundry in hallway on same floor. Amazing
common roof deck where you will see big city views of the Back Bay & the financial district. Located
on much sought after Back Bay block near Newbury St shops, cafes, galleries, Charles River, Green
line & more.
Listing Office: eXp Realty, Listing Agent: James Lynch
View Map

|
|
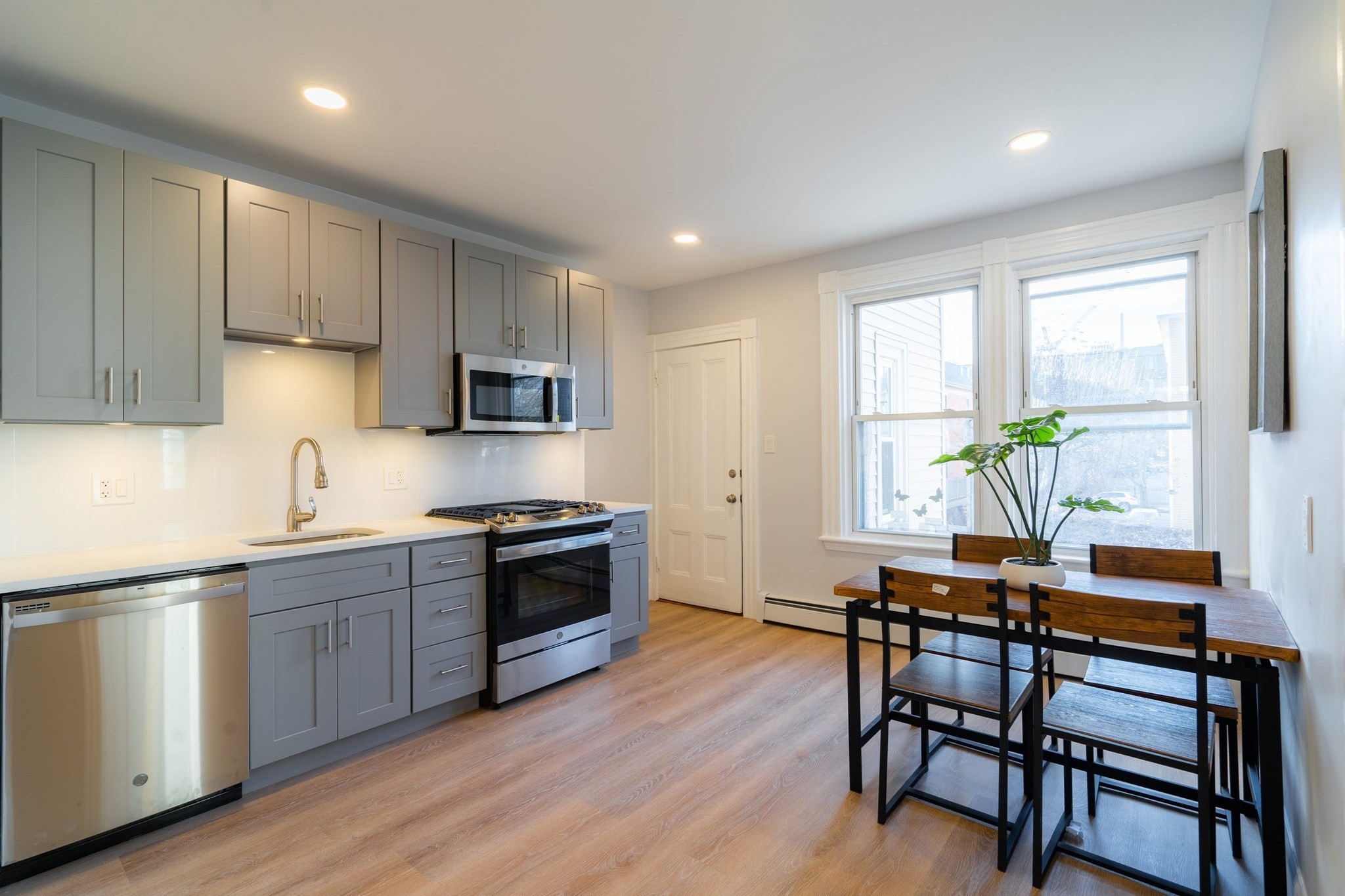
10 photo(s)

|
Cambridge, MA 02141
(Kendall Square)
|
Rented
List Price
$3,850
MLS #
73212575
- Rental
Sale Price
$4,050
Sale Date
3/22/24
|
| Rooms |
3 |
Full Baths |
1 |
Style |
|
Garage Spaces |
0 |
GLA |
900SF |
Basement |
|
| Bedrooms |
2 |
Half Baths |
0 |
Type |
Condominium |
Water Front |
No |
Lot Size |
|
Fireplaces |
0 |
Second floor unit. Brand new kitchen and appliances. Open floorplan with tons of spaces and plenty
of storages.Trash and snow removal by landlord, tenant pays for utilities. Beautiful, spacious 2B1B
with DEN located a short distance from the T, Kendall Square, Charles River, Museum of Science,
Multicultural Art Center, CambridgeSide Galleria Mall, schools, and restaurants, playground. Coin-up
laundry in the basement. Rentable outdoor parking for $100/month.Unlimited laundry in building for
$20/unit/month (mandatory)
Listing Office: eXp Realty, Listing Agent: Siyin Qu
View Map

|
|
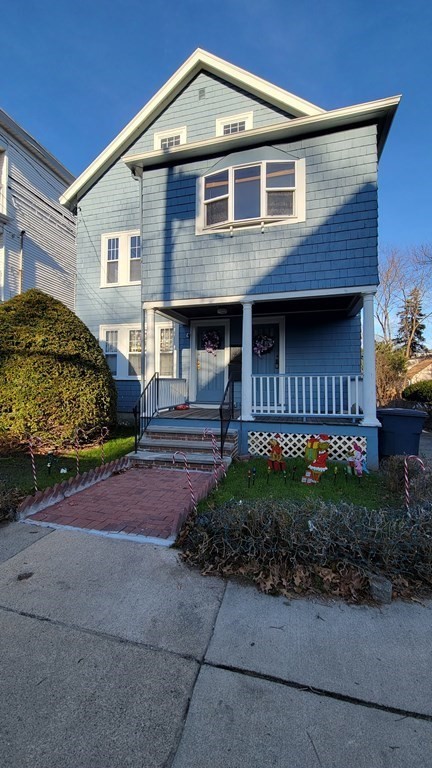
20 photo(s)
|
Boston, MA 02131
(Roslindale)
|
Rented
List Price
$2,500
MLS #
73174292
- Rental
Sale Price
$2,362
Sale Date
3/21/24
|
| Rooms |
6 |
Full Baths |
1 |
Style |
|
Garage Spaces |
0 |
GLA |
1,100SF |
Basement |
Yes |
| Bedrooms |
2 |
Half Baths |
0 |
Type |
Apartment |
Water Front |
No |
Lot Size |
|
Fireplaces |
0 |
Charming and sunny 6 room apartment on 2nd floor with gleaming hardwood floors, eat in kitchen. in
unit washer and drier. 2 bedrooms and a cozy sunroom perfect for your home office. Requirements:
Credit Scores 700 plus, proof of income, paying rent on time for the last 6 - 12 months. One month
fee paid to Treon Realty Group which will be split 50/50.... Easy to show!
Listing Office: Treon Realty Group, Listing Agent: Effie Treon
View Map

|
|
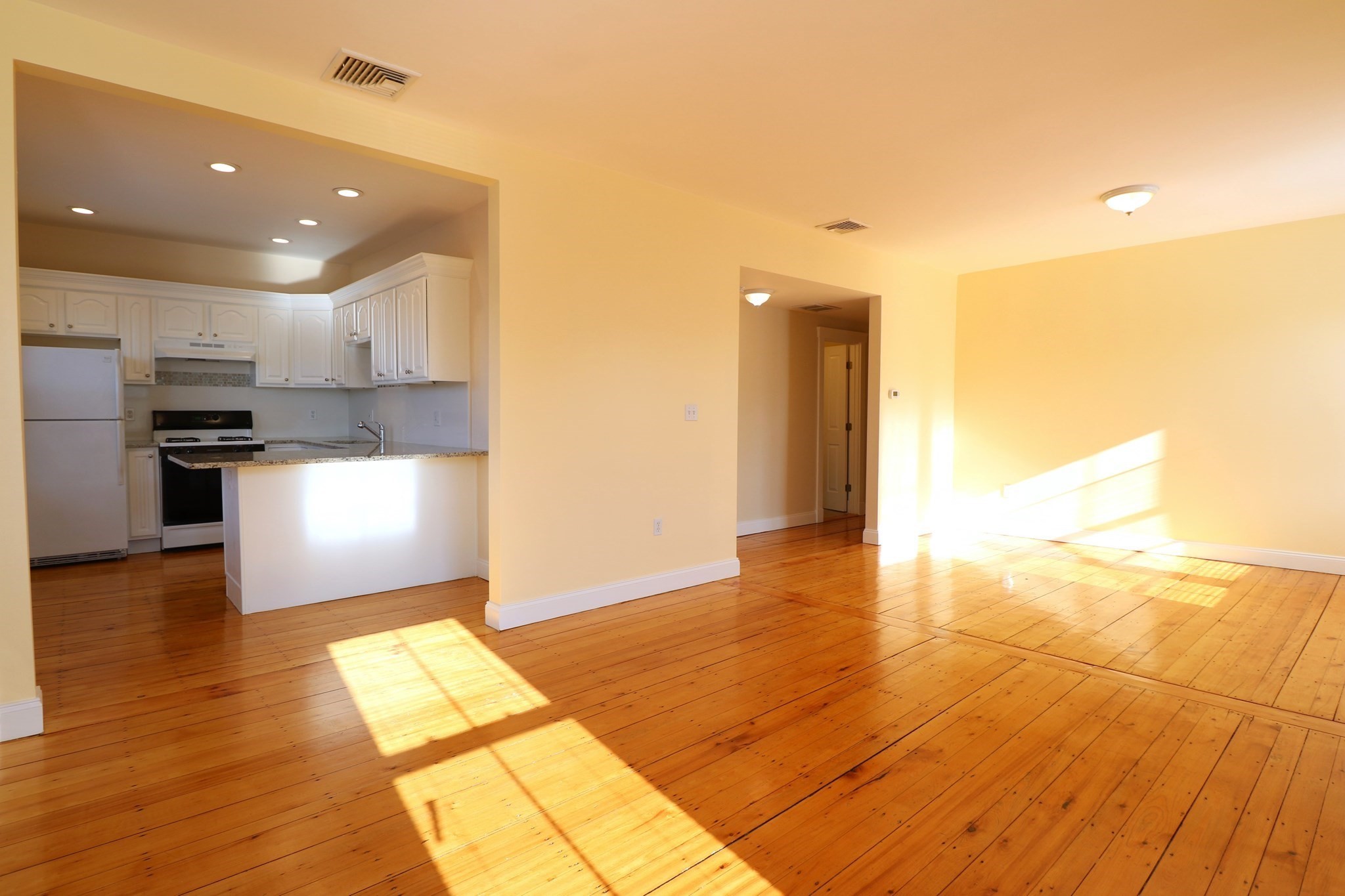
17 photo(s)
|
Cambridge, MA 02138
(Harvard Square)
|
Rented
List Price
$4,500
MLS #
73204292
- Rental
Sale Price
$4,500
Sale Date
3/21/24
|
| Rooms |
5 |
Full Baths |
2 |
Style |
|
Garage Spaces |
0 |
GLA |
1,400SF |
Basement |
|
| Bedrooms |
3 |
Half Baths |
0 |
Type |
Condominium |
Water Front |
No |
Lot Size |
|
Fireplaces |
0 |
A lovely top floor, bright apartment! This apartment is part of a 3 family house steps away from
Harvard, Inman and Union Squares. The unit has a unique open floor plan that offers modern features
but with a touch of old charm. There are beautiful hardwood floors, high ceilings. Ask about
off-street parking. Come experience all that Harvard Square has to offer!
Listing Office: Gibson Sotheby's International Realty, Listing Agent: George
Horiatis
View Map

|
|
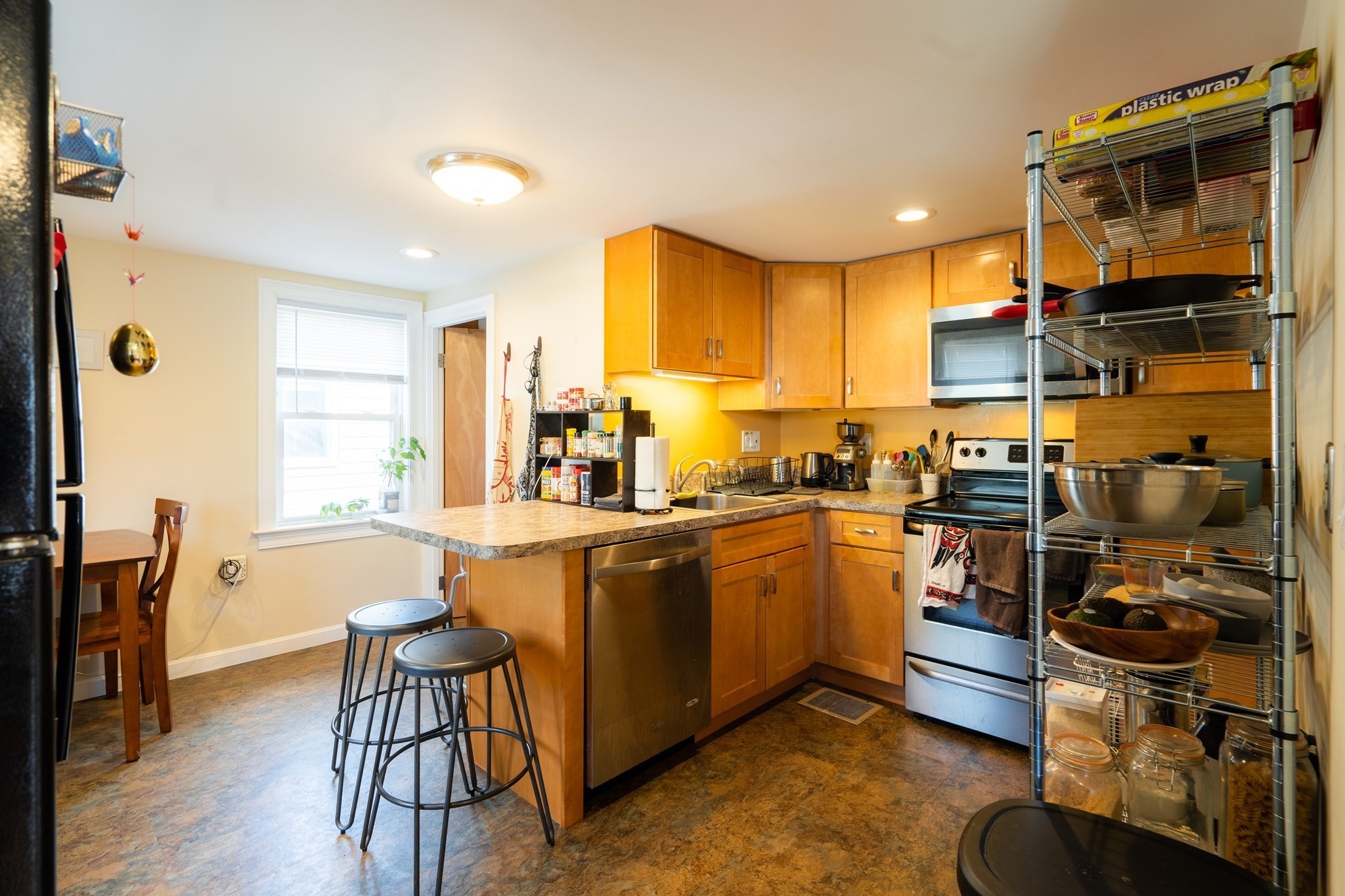
16 photo(s)

|
Cambridge, MA 02139
(Cambridgeport)
|
Rented
List Price
$3,500
MLS #
73211645
- Rental
Sale Price
$3,500
Sale Date
3/19/24
|
| Rooms |
3 |
Full Baths |
1 |
Style |
|
Garage Spaces |
0 |
GLA |
800SF |
Basement |
|
| Bedrooms |
2 |
Half Baths |
0 |
Type |
Condominium |
Water Front |
No |
Lot Size |
|
Fireplaces |
0 |
8/1 to 9/1 flex move in! Charming second and third floor 2 bed/1 bath duplex nestled in a
multi-family house in serene Cambridgeport neighborhood. Hardwood floors throughout, first floor has
living room, galley kitchen and the bathroom, second floor has both the bedrooms. In-unit laundry,
easy street parking. The apartment is being renovated with newer kitchen in the recent years
Listing Office: eXp Realty, Listing Agent: Siyin Qu
View Map

|
|
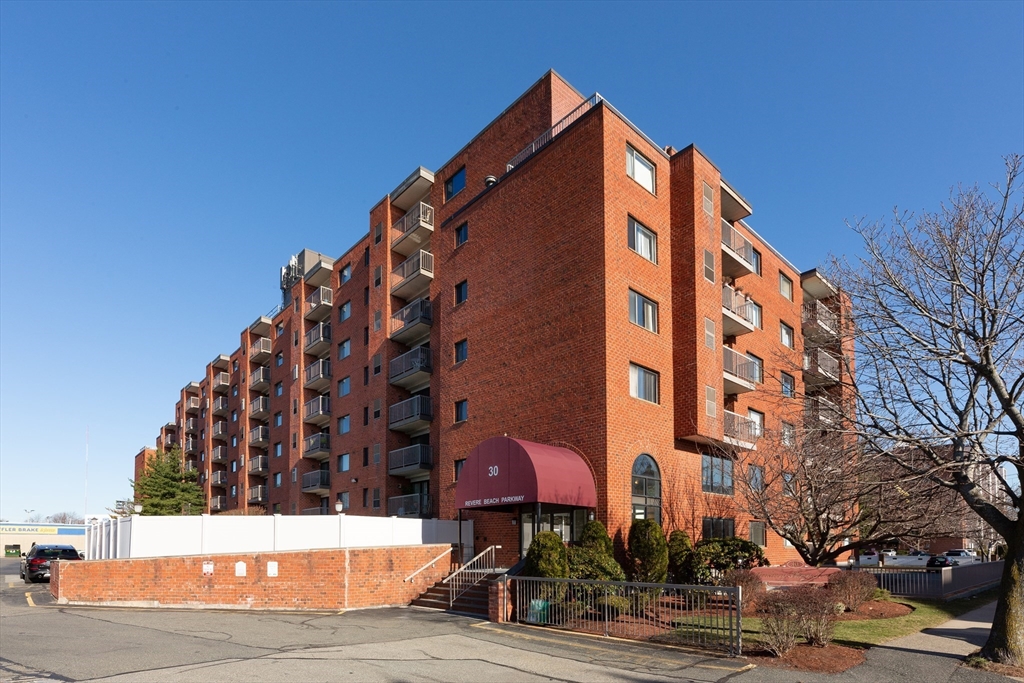
31 photo(s)
|
Medford, MA 02155-5145
(Wellington)
|
Rented
List Price
$2,800
MLS #
73199603
- Rental
Sale Price
$2,900
Sale Date
3/16/24
|
| Rooms |
5 |
Full Baths |
2 |
Style |
|
Garage Spaces |
0 |
GLA |
1,224SF |
Basement |
Yes |
| Bedrooms |
2 |
Half Baths |
0 |
Type |
Condominium |
Water Front |
No |
Lot Size |
|
Fireplaces |
0 |
Bright & Sunny, South facing, 2Bed, 2Bth at the red hot Parkway Plaza South Condominium at Trendy
Wellington Circle. Unit features an updated kitchen w/new Quartz counters, stainless steel
appliances, wine chiller, maple cabinets & lots of storage, laminate floors thru-out, central A/C,
front load Electrolux washer & dryer, walk�-in-�closet & off street parking. Unit has an open &
split floor plan w/the primary suite on one side of unit & 2nd bed/bath on the other. Great for
privacy! Professionally managed building. With a "Street Smart� Walk Score of 84, Wellington
Circle is an easy living lifestyle.Minutes to Orange Line Train,Mystic River Reservation & Marina,
Station Landing & the vibrant & ever expanding Assembly Row w/ all the shops, bars, restaurants &
entertainment it offers. Walk to Starbucks & Wegman's Supermarket. Common area has updated gym,
outdoor pool w/gas grills & club room.Easy Access to Route 93.Tenant responsible for Broker Fee. NO
PETS complex. Good Credit Required
Listing Office: Coldwell Banker Realty - Lexington, Listing Agent: David Hayes
View Map

|
|
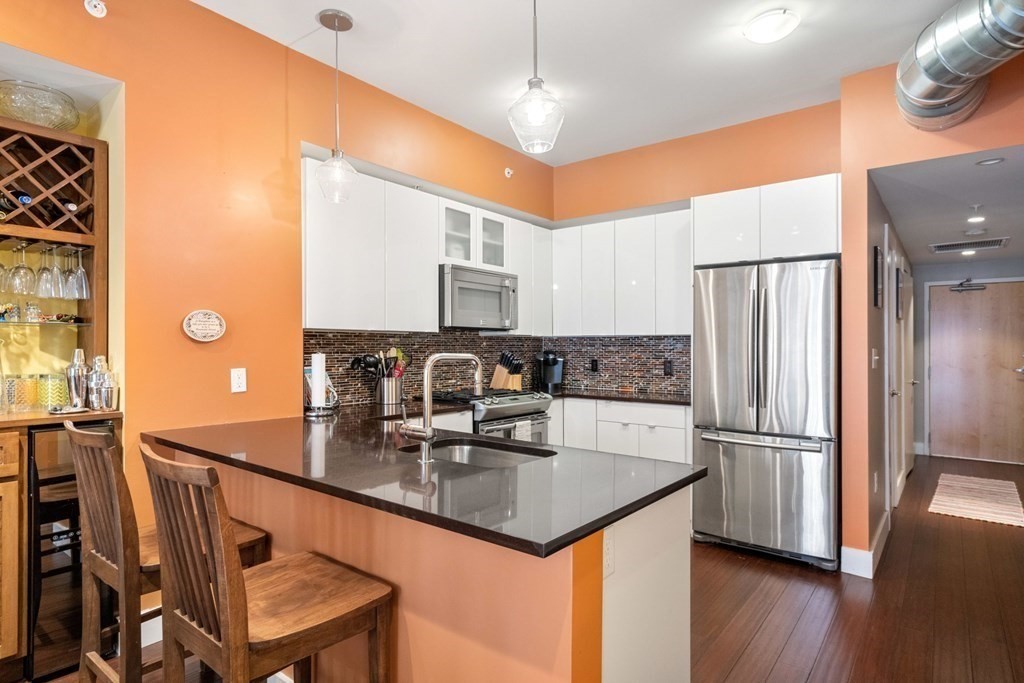
21 photo(s)

|
Boston, MA 02118
(South End)
|
Rented
List Price
$4,150
MLS #
73198478
- Rental
Sale Price
$4,150
Sale Date
3/15/24
|
| Rooms |
5 |
Full Baths |
1 |
Style |
|
Garage Spaces |
2 |
GLA |
1,100SF |
Basement |
Yes |
| Bedrooms |
2 |
Half Baths |
1 |
Type |
Condominium |
Water Front |
No |
Lot Size |
|
Fireplaces |
0 |
Available April 1st (or sooner, please ask). TWO GARAGE PARKING SPACES INCLUDED! Oversized two
bedroom (2nd bedroom is a large interior room/den with door and closet), one and a half bathroom.
Located on the third floor in a newer, professionally managed elevator building with garage parking
built brand new in 2011. Kitchen with breakfast bar, quartz counters, white gloss cabinetry, gas
cooking with convection oven, stainless appliances and mosaic backsplash are open to the
living/dining room that features wood floors. The living room and the large main bedroom with two
closets open out to the private deck. The 2nd bedroom/den and the living/dining area open to the
marble/tile bathroom, and the half bath. In unit washer/dryer, central air, gas heat/cooking, bike
storage and common roof deck with stunning Back Bay views and gas grill round out this wonderful
rental offering. 1st MO/One Mo Security/1 Mo Broker Fee due at lease signing.
Listing Office: Gibson Sotheby's International Realty, Listing Agent: Martyn
Scott
View Map

|
|
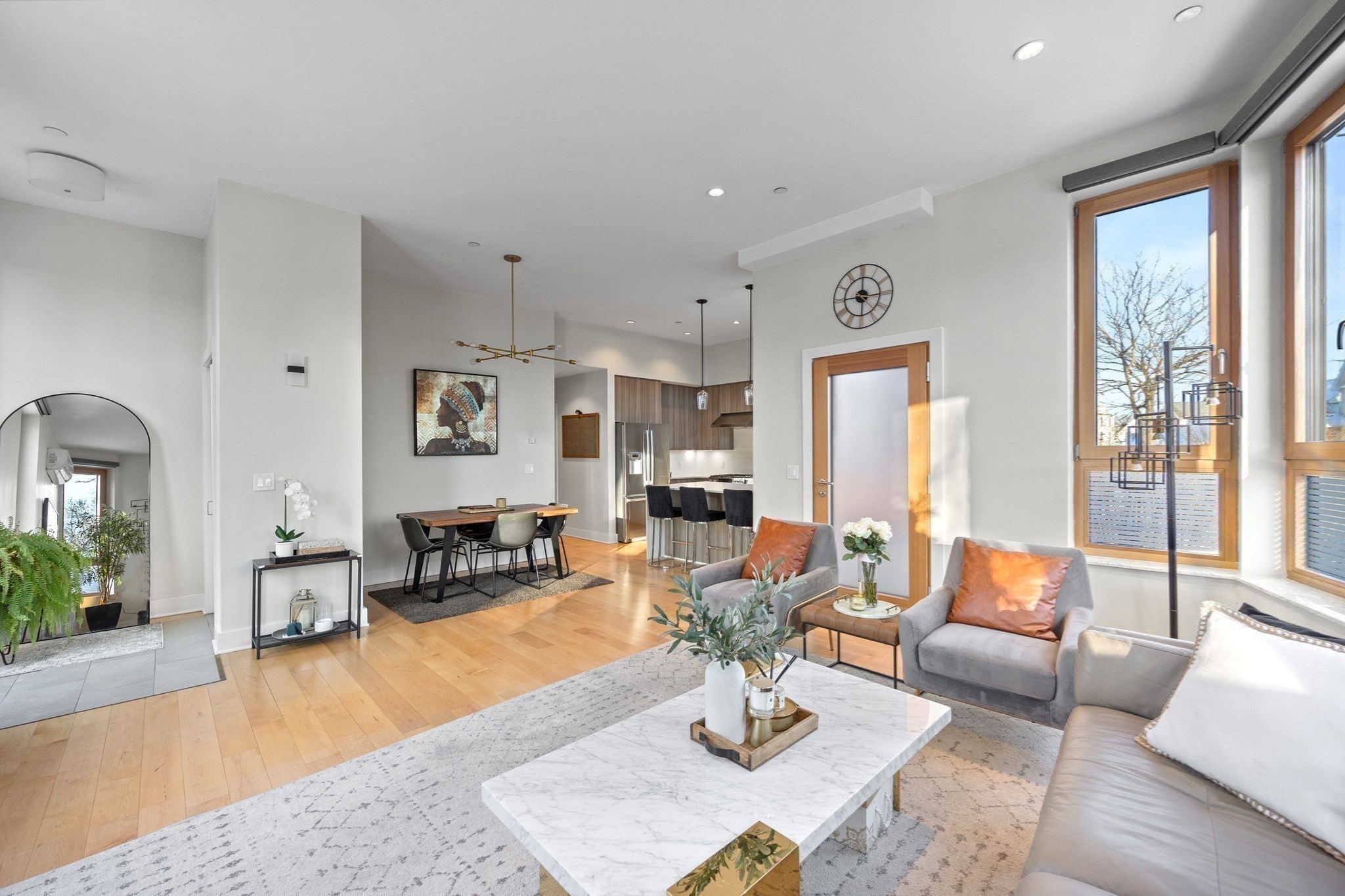
24 photo(s)
|
Medford, MA 02155
|
Rented
List Price
$3,600
MLS #
73200719
- Rental
Sale Price
$3,600
Sale Date
3/15/24
|
| Rooms |
5 |
Full Baths |
2 |
Style |
|
Garage Spaces |
0 |
GLA |
1,352SF |
Basement |
Yes |
| Bedrooms |
2 |
Half Baths |
0 |
Type |
Condominium |
Water Front |
No |
Lot Size |
|
Fireplaces |
0 |
Exceptional two bed, two bath condo with its own private entrance where 11' loft-like ceilings and
oversized triple-paned windows invite an abundance of natural light, bathing the home in warmth
throughout the day. The European kitchen boasts sleek custom cabinetry, quartz counters, and Bosch
series Stainless Steel Appliances seamlessly flowing into the spacious open living and dining areas.
Every detail has been meticulously curated, from the designer lighting to the custom closets,
electronic window treatments, Central A/C and Electrolux Series Washer and Dryer in your separate
laundry room. This special home offers not just one, but TWO exceptional private outdoor patios,
including a 14 x 20 brick patio surrounded by privacy shrubs. Additionally, enjoy the convenience of
TWO private parking spaces, a Fitness Center, resident lounge, bike storage, Butterfly MX video
intercom system, community solar panels to reduce energy costs and an impressive continuous whole
air filtration system
Listing Office: Compass, Listing Agent: Boston Real Estate Group
View Map

|
|
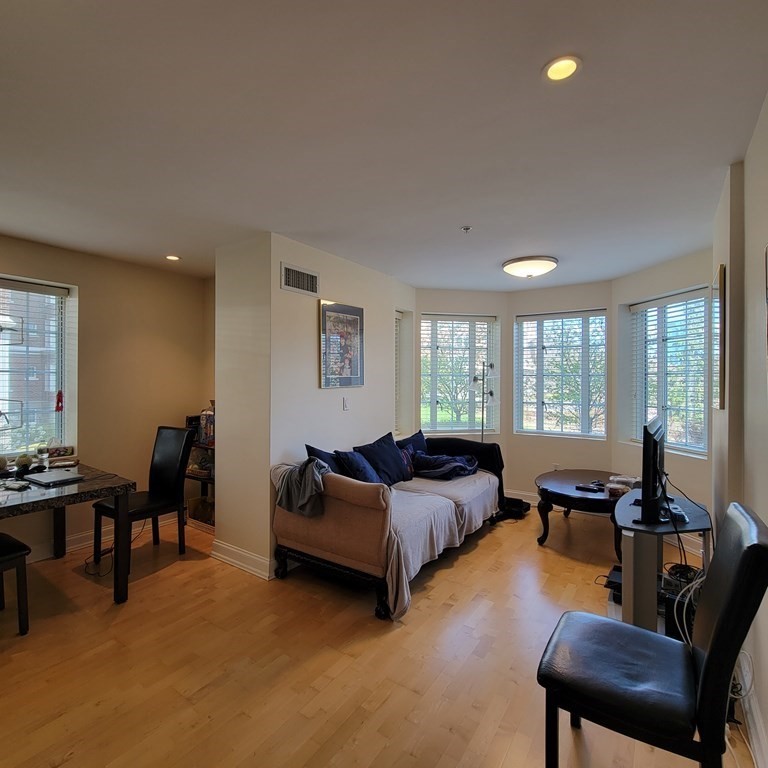
11 photo(s)
|
Brookline, MA 02446
(Longwood)
|
Rented
List Price
$3,000
MLS #
73209238
- Rental
Sale Price
$3,000
Sale Date
3/15/24
|
| Rooms |
3 |
Full Baths |
1 |
Style |
|
Garage Spaces |
0 |
GLA |
566SF |
Basement |
Yes |
| Bedrooms |
1 |
Half Baths |
0 |
Type |
Condominium |
Water Front |
No |
Lot Size |
|
Fireplaces |
0 |
This fully furnished and gorgeous sun filled condo unit is conveniently located in the prestigious
Longwood Towers, a full service building with 24 hour concierge, close to Longwood Medical Area,
public transportation, restaurants and shops. This unit features hardwood floors throughout, a
generous walk in closet and luxurious bath.
Listing Office: eXp Realty, Listing Agent: Diana Kuang
View Map

|
|
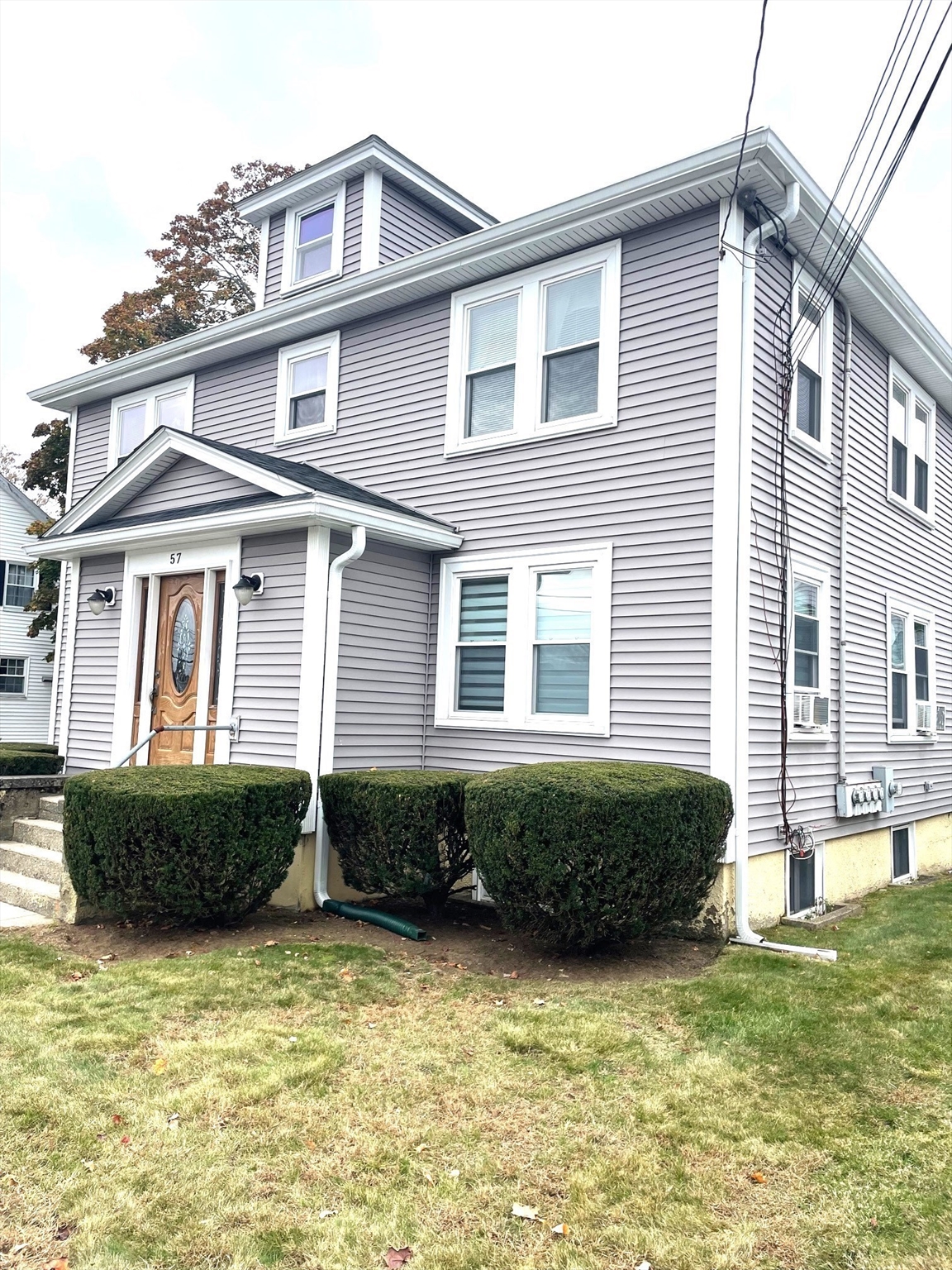
12 photo(s)
|
Quincy, MA 02169
|
Rented
List Price
$1,700
MLS #
73210494
- Rental
Sale Price
$1,700
Sale Date
3/15/24
|
| Rooms |
3 |
Full Baths |
1 |
Style |
|
Garage Spaces |
0 |
GLA |
650SF |
Basement |
|
| Bedrooms |
1 |
Half Baths |
0 |
Type |
Apartment |
Water Front |
No |
Lot Size |
|
Fireplaces |
0 |
Conveniently located one bedroom apartment in West Quincy/East Milton Sq. area. Well maintained 1
bedroom in quiet building on quiet street. Natural hardwood floors throughout. Plenty of closet
space. Galley kitchen with separate dining area. Lots of natural light. Plenty of on-street parking.
No pets, no smoking. Laundromat is located across the street. Strong credit required (700+), copy
of last two paystubs, credit report showing FICO score, valid ID and Tenant application for all
adults over 18.
Listing Office: eXp Realty, Listing Agent: Lisa Stewart
View Map

|
|
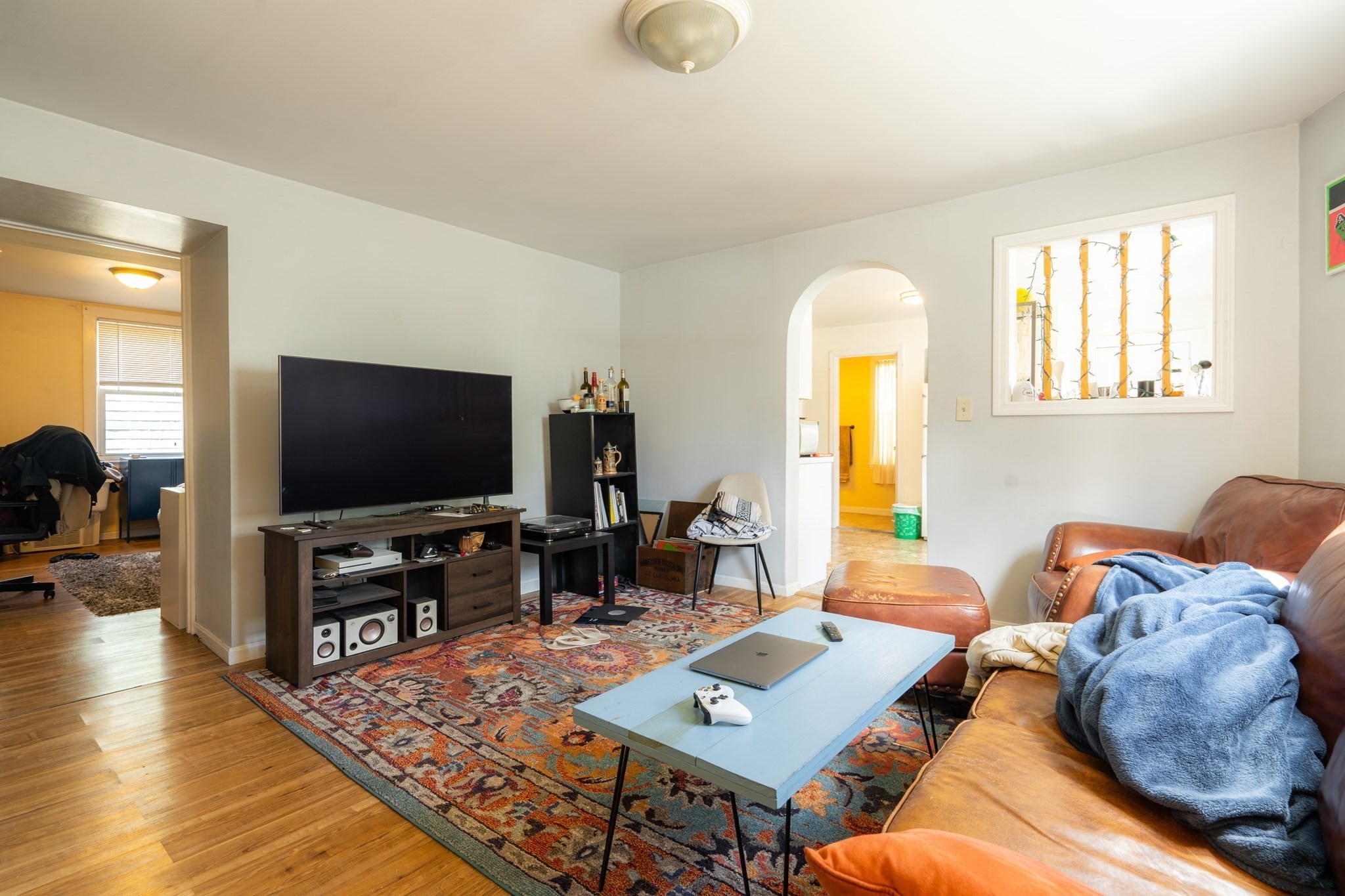
12 photo(s)

|
Cambridge, MA 02139
(Cambridgeport)
|
Rented
List Price
$3,500
MLS #
73204900
- Rental
Sale Price
$3,500
Sale Date
3/12/24
|
| Rooms |
3 |
Full Baths |
1 |
Style |
|
Garage Spaces |
0 |
GLA |
900SF |
Basement |
|
| Bedrooms |
2 |
Half Baths |
0 |
Type |
Condominium |
Water Front |
No |
Lot Size |
|
Fireplaces |
0 |
Charming first floor 2 bed/1 bath unit nestled in a multi-family house in the serene neighborhood of
Cambridgeport. Hardwood floors throughout. In-unit laundry, easy street parking. Rentable deeded
parking for $100/month. Flex move in between April-May 2024.
Listing Office: eXp Realty, Listing Agent: Siyin Qu
View Map

|
|
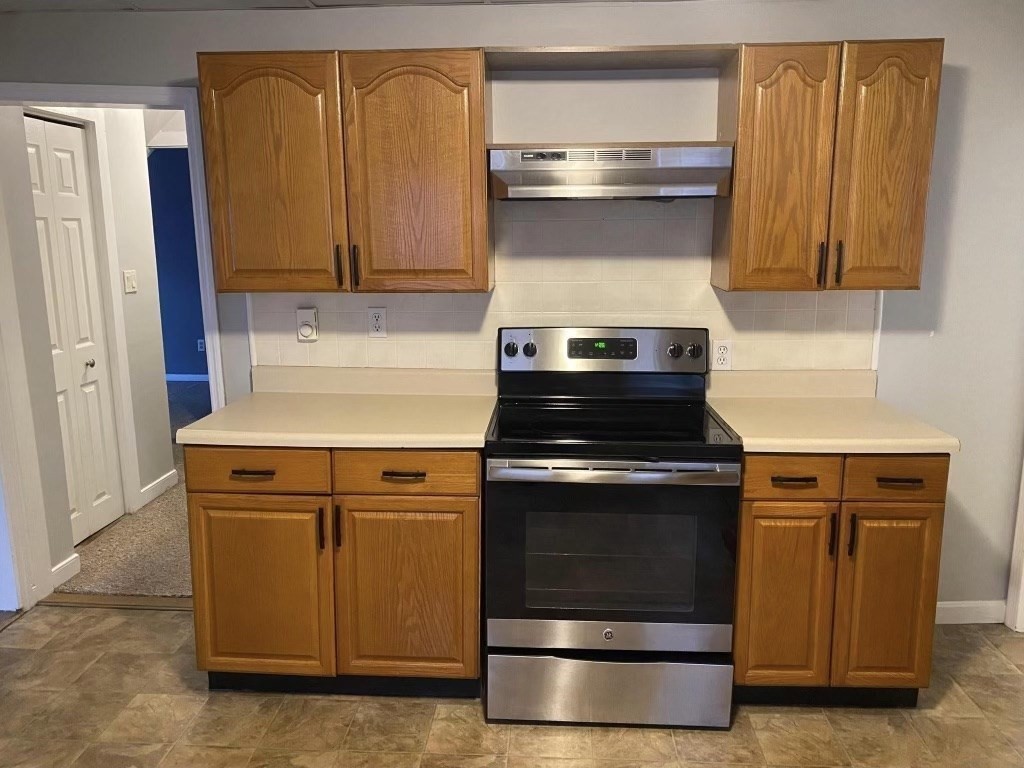
8 photo(s)
|
Taunton, MA 02780
|
Rented
List Price
$1,900
MLS #
73199602
- Rental
Sale Price
$1,900
Sale Date
3/11/24
|
| Rooms |
4 |
Full Baths |
1 |
Style |
|
Garage Spaces |
0 |
GLA |
900SF |
Basement |
|
| Bedrooms |
2 |
Half Baths |
0 |
Type |
Apartment |
Water Front |
No |
Lot Size |
|
Fireplaces |
0 |
Rental opportunity - First floor 2 Bedroom apartment located in Downtown Taunton. Minutes to so
many amenities including Hospital, Colleges, Restaurants and highways. 1st, last, and security
required. No smoking in the home (including Vaping) or pets. Full application must be submitted with
proof of being able to support rent payment to be considered. Good credit is a must! Available
immediately. Tenant is responsible for rental application fee through RentSpree. Agent will provide
link if client is interest on applying. ***Rental application and credit report required via email
to listing agent prior to scheduling a viewing of the property***
Listing Office: eXp Realty, Listing Agent: Tatiana Da Fonseca
View Map

|
|
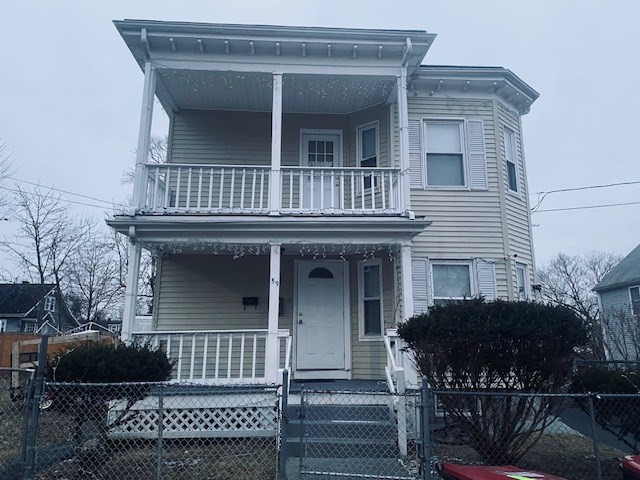
6 photo(s)
|
Brockton, MA 02302
|
Rented
List Price
$2,300
MLS #
73199143
- Rental
Sale Price
$2,300
Sale Date
3/8/24
|
| Rooms |
4 |
Full Baths |
1 |
Style |
|
Garage Spaces |
0 |
GLA |
1,428SF |
Basement |
Yes |
| Bedrooms |
2 |
Half Baths |
0 |
Type |
Apartment |
Water Front |
No |
Lot Size |
|
Fireplaces |
0 |
This two-bedroom apartment on the second-floor level is NOW AVAILABLE. The unit features hardwood
floors and a fresh coat of paint throughout. Rent includes electric utility. Pets and smoking are
not allowed on the premises. Lead certified. Applicants must pass a credit and background check and
provide proof of income and references. The first and last months' rent, security deposit, and an
agent fee are required.
Listing Office: Coldwell Banker Realty - Marblehead, Listing Agent: La Toya Douglas
View Map

|
|
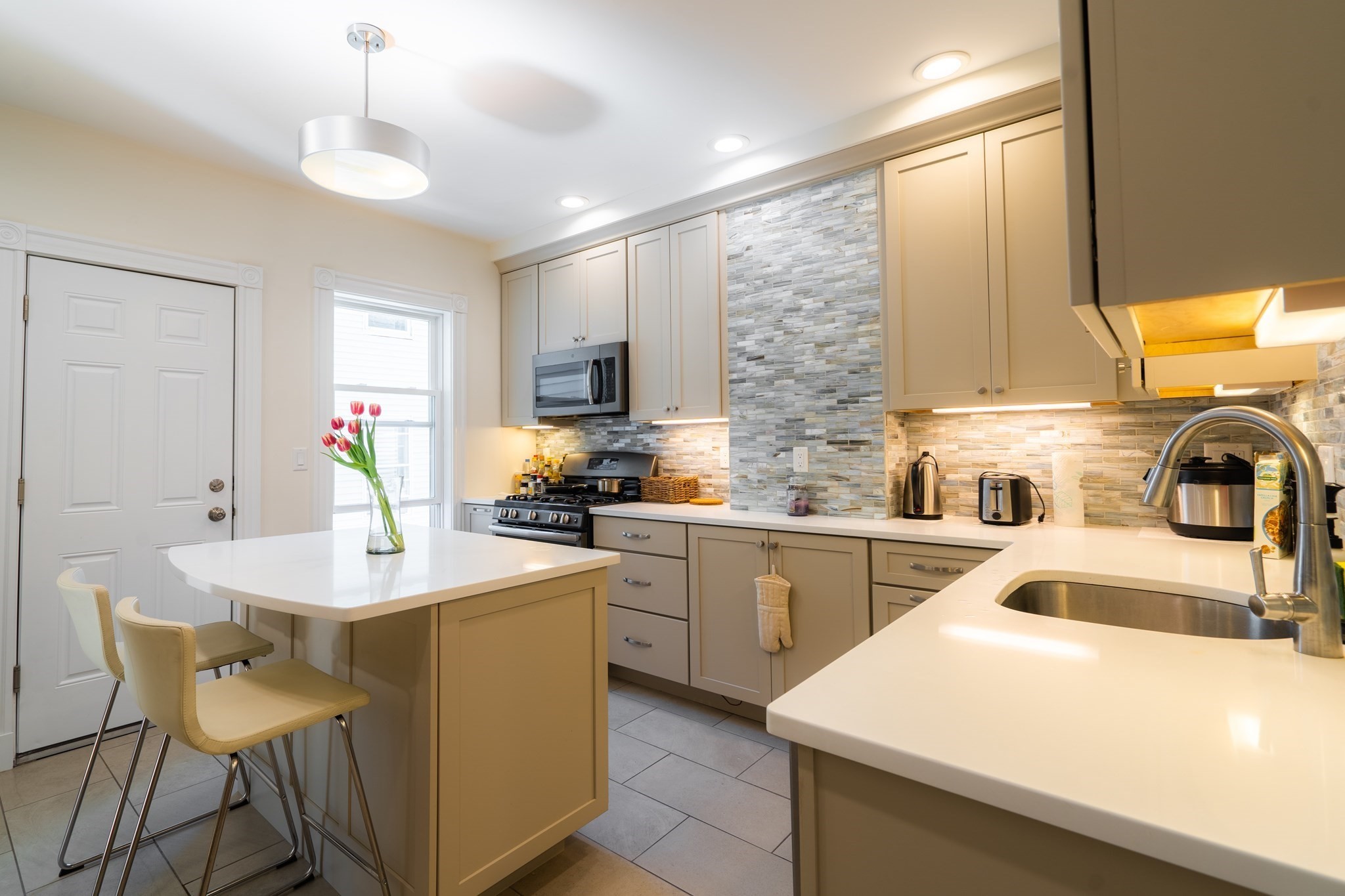
19 photo(s)

|
Cambridge, MA 02141
(Cambridgeport)
|
Rented
List Price
$3,950
MLS #
73207955
- Rental
Sale Price
$3,950
Sale Date
3/8/24
|
| Rooms |
5 |
Full Baths |
1 |
Style |
|
Garage Spaces |
0 |
GLA |
881SF |
Basement |
|
| Bedrooms |
3 |
Half Baths |
0 |
Type |
Condominium |
Water Front |
No |
Lot Size |
|
Fireplaces |
0 |
Incredible second floor furnished 3B1B unit to live close to Kendall Square in booming East
Cambridge. The unit has a wonderful floor plan complimented by high ceilings & windows galore,
giving it incredible light. It was renovated in 2017 with a new kitchen, bathroom, laundry room and
hot water heater including new electrical throughout. The kitchen is a cooks delight with white
cabinetry, a central island, stone counters, stainless steel appliances & a colorful back splash.
The living room is sizable with a bow window and great light. There are three well-proportioned
bedrooms and a beautifully renovated bathroom. Additional features include gleaming hardwood floors,
a 4 split zone heat pump/AC, in unit laundry, deeded basement storage and an amazing shared roof
deck with specular views of Cambridge and Boston. RENTFURNISHED
Listing Office: eXp Realty, Listing Agent: Siyin Qu
View Map

|
|
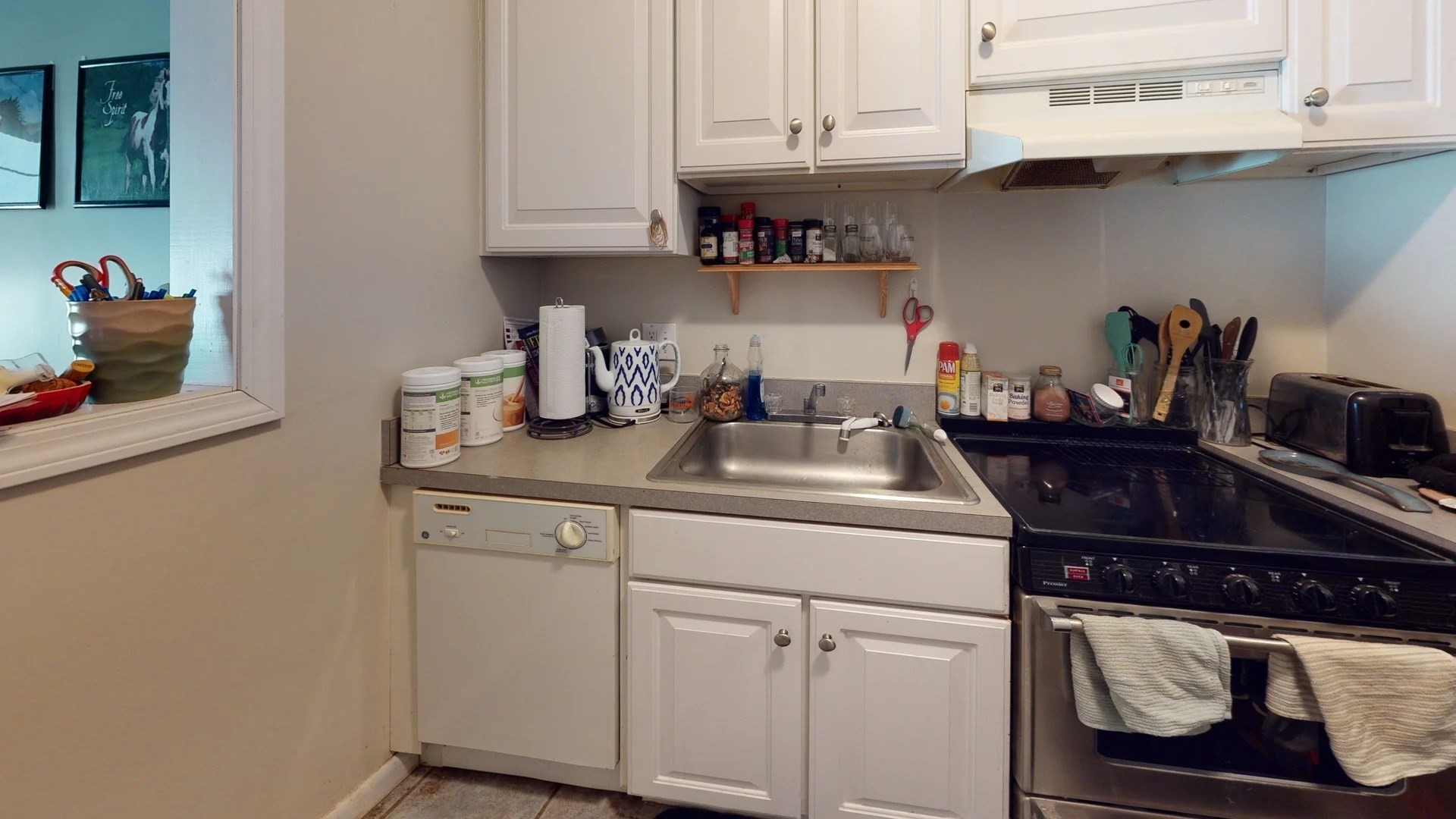
8 photo(s)

|
Brookline, MA 02445
|
Rented
List Price
$2,315
MLS #
73202161
- Rental
Sale Price
$2,315
Sale Date
3/7/24
|
| Rooms |
3 |
Full Baths |
1 |
Style |
|
Garage Spaces |
0 |
GLA |
750SF |
Basement |
Yes |
| Bedrooms |
1 |
Half Baths |
0 |
Type |
Condominium |
Water Front |
No |
Lot Size |
|
Fireplaces |
0 |
Beautiful front-facing immaculate unit in a well kept secure building. Enjoy all HW floors
throughout, a nice updated kitchen w/ dishwasher, and laundry in the building! Heat and hot water
are included in the rent. Student Ok
Listing Office: Profitable Properties Boston LLC, Listing Agent: Jarrett Lau
View Map

|
|
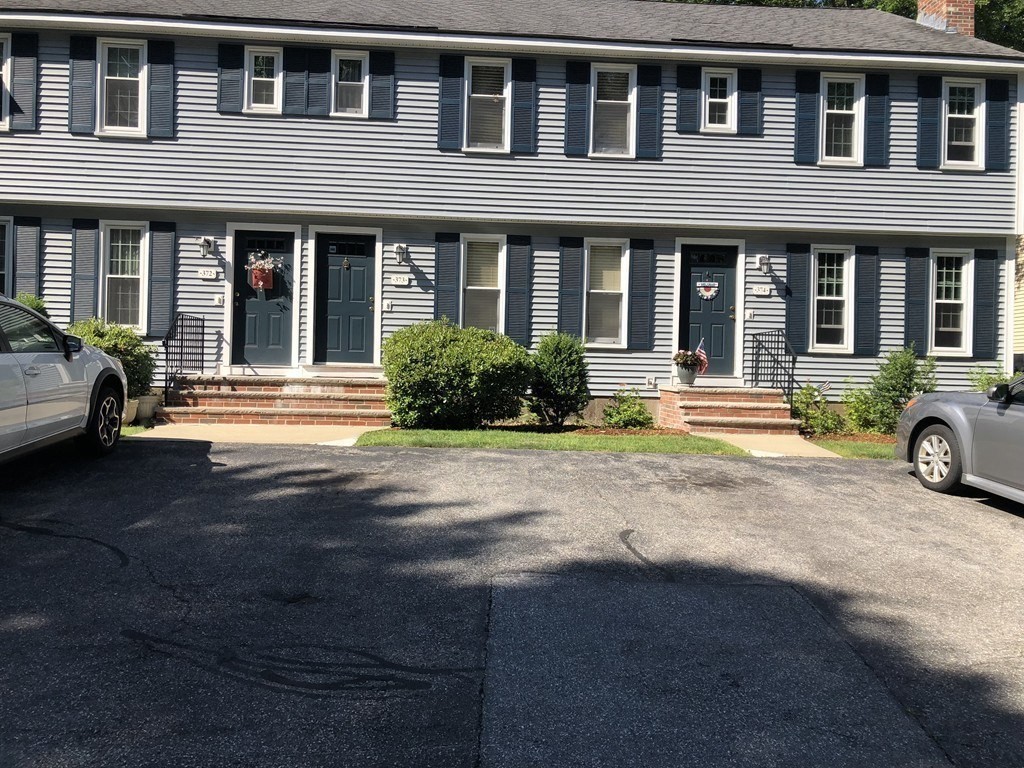
9 photo(s)
|
Lowell, MA 01852-5122
|
Rented
List Price
$2,300
MLS #
73186900
- Rental
Sale Price
$2,300
Sale Date
3/6/24
|
| Rooms |
5 |
Full Baths |
1 |
Style |
|
Garage Spaces |
0 |
GLA |
1,212SF |
Basement |
Yes |
| Bedrooms |
2 |
Half Baths |
1 |
Type |
Attached (Townhouse/Rowhouse/Dup |
Water Front |
No |
Lot Size |
|
Fireplaces |
0 |
Beautiful and spacious townhouse in South Lowell for rent. Features 2 bedrooms, 1 1/2 baths,
stainless steel appliances in kitchen. Extra room in finished basement. Washer & Dryer hookups. 2
off street parking spaces. Convenient commuter location with easy access to Lowell Connector, Rt 3,
495, 3A and 110. Available 01/15/24. Showings start 01/02/24.
Listing Office: eXp Realty, Listing Agent: The Prime Team
View Map

|
|
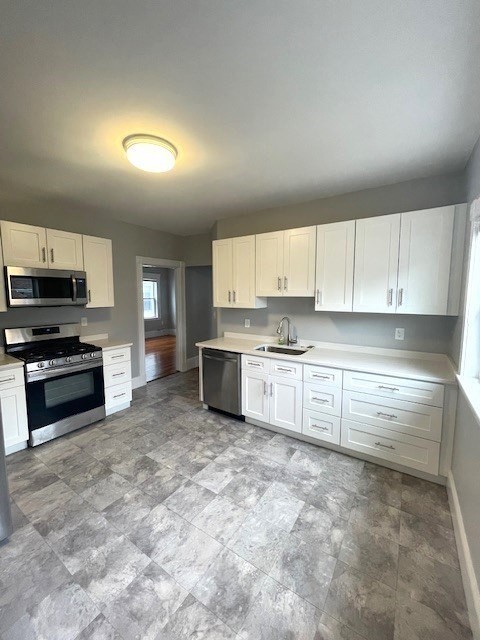
15 photo(s)
|
Milton, MA 02186
|
Rented
List Price
$2,750
MLS #
73199068
- Rental
Sale Price
$2,750
Sale Date
3/6/24
|
| Rooms |
5 |
Full Baths |
1 |
Style |
|
Garage Spaces |
0 |
GLA |
1,206SF |
Basement |
Yes |
| Bedrooms |
3 |
Half Baths |
0 |
Type |
Apartment |
Water Front |
No |
Lot Size |
|
Fireplaces |
0 |
Welcome to Milton! Spacious 3-bedroom apartment located minutes from MBTA Mattapan Trolley and
Redline. Unit has hard wood floors throughout with 3 large bedrooms, updated kitchen with stainless
steel appliances and quartz countertops. Option to use one bedroom as a Living room. Bathroom is
updated with tile and contemporary vanity. Tons of closet and storage space. No pets and
non-smoking. Make Milton your new home! Strong Credit required (Min. FICO of 700), current credit
report, proof of income and valid photo ID. Full months fee paid by Tenant.
Listing Office: eXp Realty, Listing Agent: Lisa Stewart
View Map

|
|
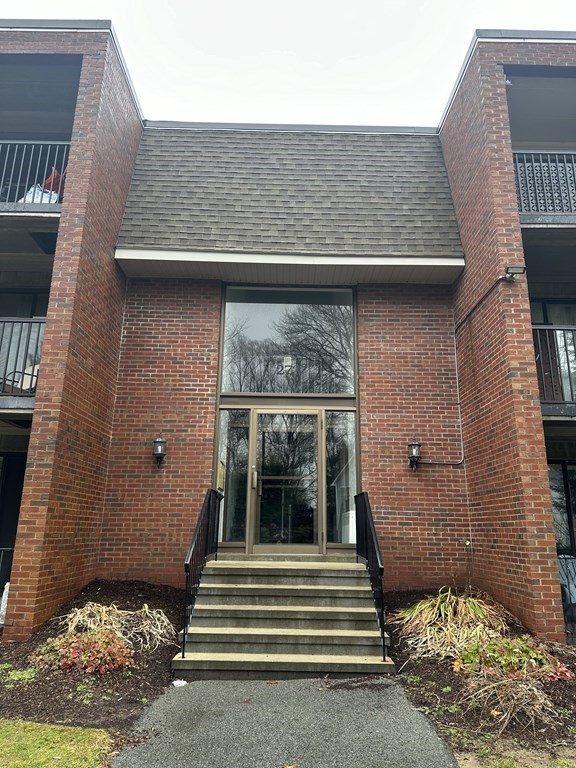
10 photo(s)
|
Weymouth, MA 02189
|
Rented
List Price
$2,200
MLS #
73193403
- Rental
Sale Price
$2,200
Sale Date
3/4/24
|
| Rooms |
4 |
Full Baths |
1 |
Style |
|
Garage Spaces |
0 |
GLA |
953SF |
Basement |
Yes |
| Bedrooms |
2 |
Half Baths |
0 |
Type |
Condominium |
Water Front |
No |
Lot Size |
|
Fireplaces |
0 |
Rent includes heat and hot water. 1st floor 2 bed 1 bath unit with updated ktichen with granite
countertops and updated bath. Includes 2 parking spaces, freshly painted, laminated flooring, and
balcony. Available now, call for your private showing.
Listing Office: eXp Realty, Listing Agent: Wai Yi Sammi Ng
View Map

|
|
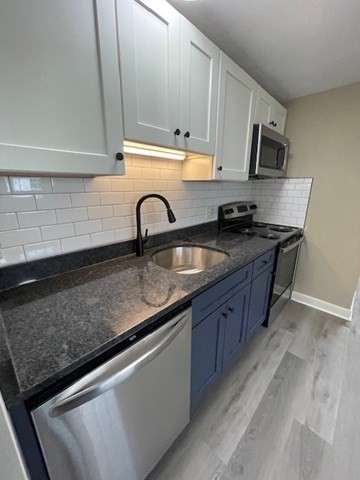
17 photo(s)
|
Quincy, MA 02169
|
Rented
List Price
$1,900
MLS #
73202848
- Rental
Sale Price
$1,900
Sale Date
3/4/24
|
| Rooms |
3 |
Full Baths |
1 |
Style |
|
Garage Spaces |
0 |
GLA |
800SF |
Basement |
Yes |
| Bedrooms |
1 |
Half Baths |
0 |
Type |
Apartment |
Water Front |
No |
Lot Size |
|
Fireplaces |
0 |
Great location! This unit has been renovated with brand new kitchen cabinets, granite counter tops
and stainless steel appliances. Freshly painted and new vinyl plank flooring through out. HEAT AND
HOT WATER INCLUDED!. Tenant pays electricity. Coin operated laundry in basement along with storage
locker. Extra large one bedroom with easy access to Boston, Cape and 95. Minutes to shopping and
local restaurants. Approximately 1 mile to the Red Line. No pets/non-smokers. Solid credit (700+
FICO score), verifiable income and ID is required. Tenant pays one months rent as broker
fee.
Listing Office: eXp Realty, Listing Agent: Lisa Stewart
View Map

|
|
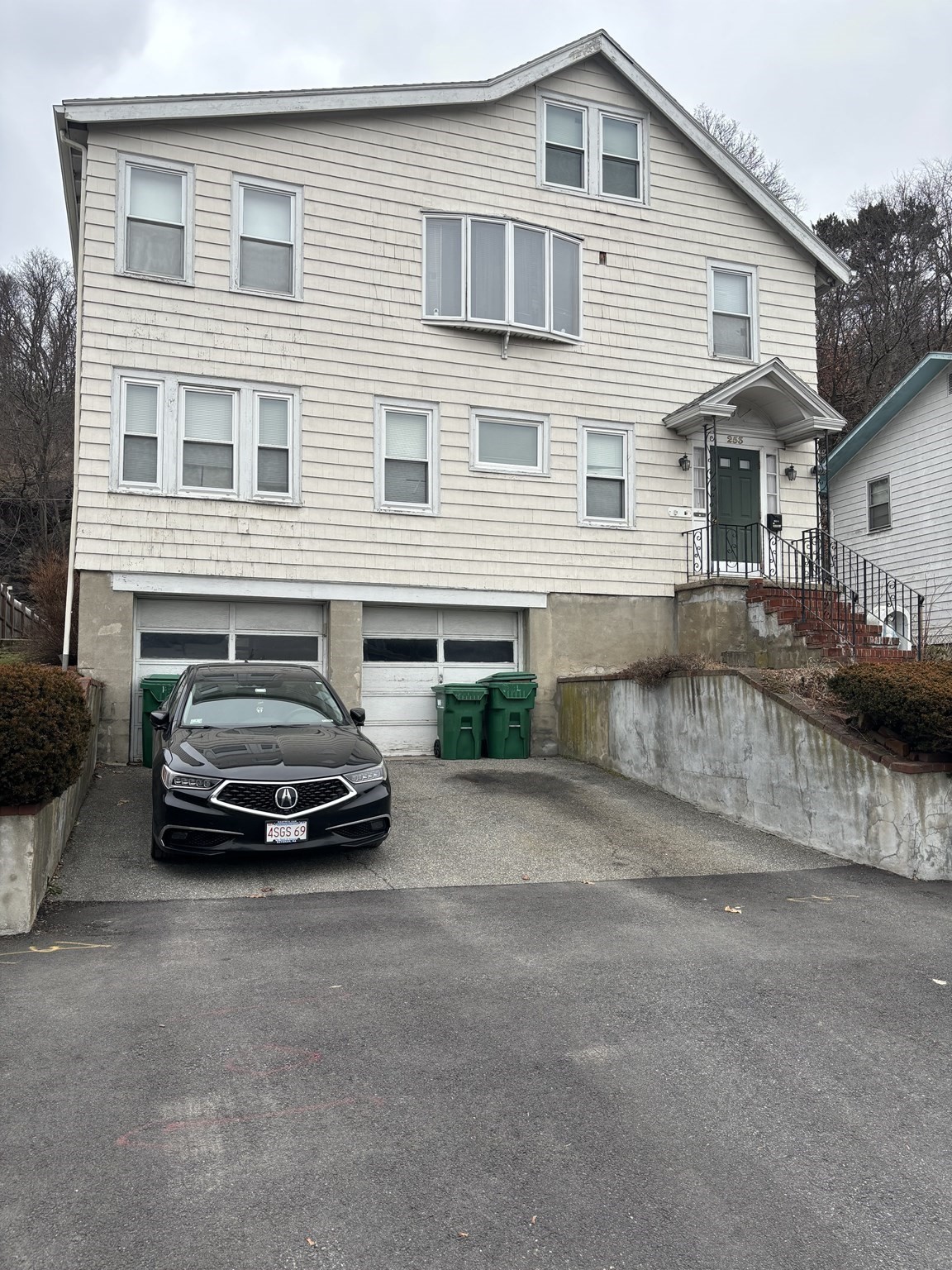
20 photo(s)
|
Medford, MA 02155
(North Medford)
|
Rented
List Price
$2,500
MLS #
73199023
- Rental
Sale Price
$2,500
Sale Date
3/3/24
|
| Rooms |
6 |
Full Baths |
1 |
Style |
|
Garage Spaces |
0 |
GLA |
1,400SF |
Basement |
Yes |
| Bedrooms |
3 |
Half Baths |
0 |
Type |
Apartment |
Water Front |
No |
Lot Size |
|
Fireplaces |
0 |
Walk into this 1400 sqft sunny and spacious two or 3 bed apartment. Large living space, leads into a
large dining space follow by an updated and large eat in kitchen. Lots of closest space and built
ins. Comes with laundry in the basement, off street parking, one drive way space and plenty of
street parking. Off the dining room is a beautiful porch that leads to the back yard space. Pets are
negotiable. Perfect for commuters, close to 93 and the T.
Listing Office: eXp Realty, Listing Agent: Daniel Coelho
View Map

|
|
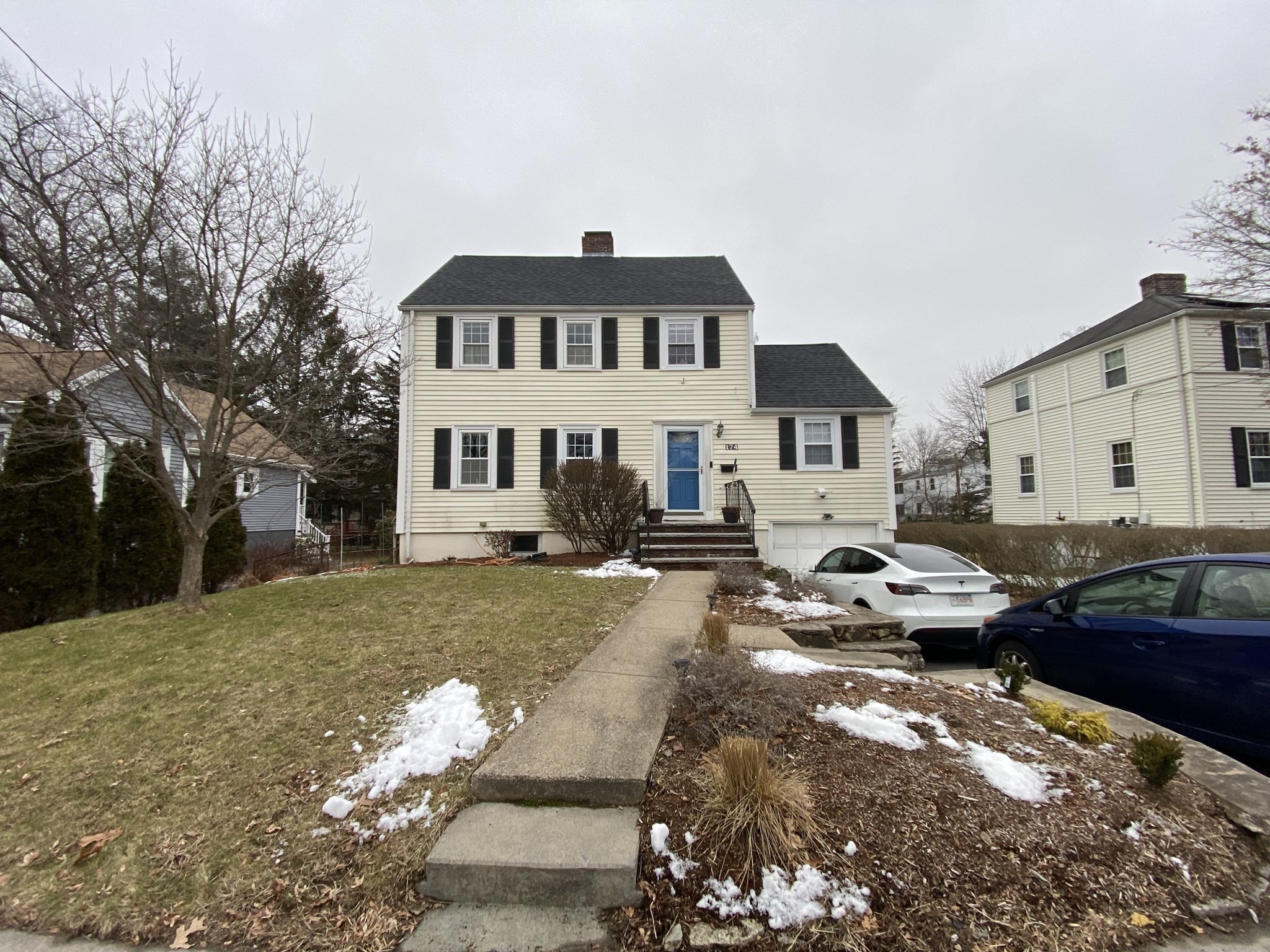
28 photo(s)
|
Newton, MA 02451
(Newton Highlands)
|
Rented
List Price
$5,200
MLS #
73199471
- Rental
Sale Price
$4,782
Sale Date
3/2/24
|
| Rooms |
7 |
Full Baths |
2 |
Style |
|
Garage Spaces |
0 |
GLA |
1,738SF |
Basement |
Yes |
| Bedrooms |
3 |
Half Baths |
0 |
Type |
Single,Family |
Water Front |
No |
Lot Size |
|
Fireplaces |
2 |
Nestled at 174 Winchester St in Newton, this captivating residence seamlessly blends classic charm
with modern comforts. The open living spaces are bathed in natural light, complemented by a
partially furnished living room for your cozy couch, elegant rugs, and mounted TVs.The kitchen,
equipped with stainless steel appliances and granite countertops, is a culinary haven. Bedrooms
offer tranquility with ample closet space, and bathrooms exude spa-like elegance. Step into the
private backyard for morning coffees or evening barbecues. Additional perks include a home gym, a
sunroom with comfortable furnishings, and a piano for musical enthusiasts.Conveniences like in-unit
laundry, off-street parking, 1 car garage with Tesla charger. This residence strikes the perfect
balance of suburban serenity and urban accessibility.
Listing Office: eXp Realty, Listing Agent: Dick Lee
View Map

|
|
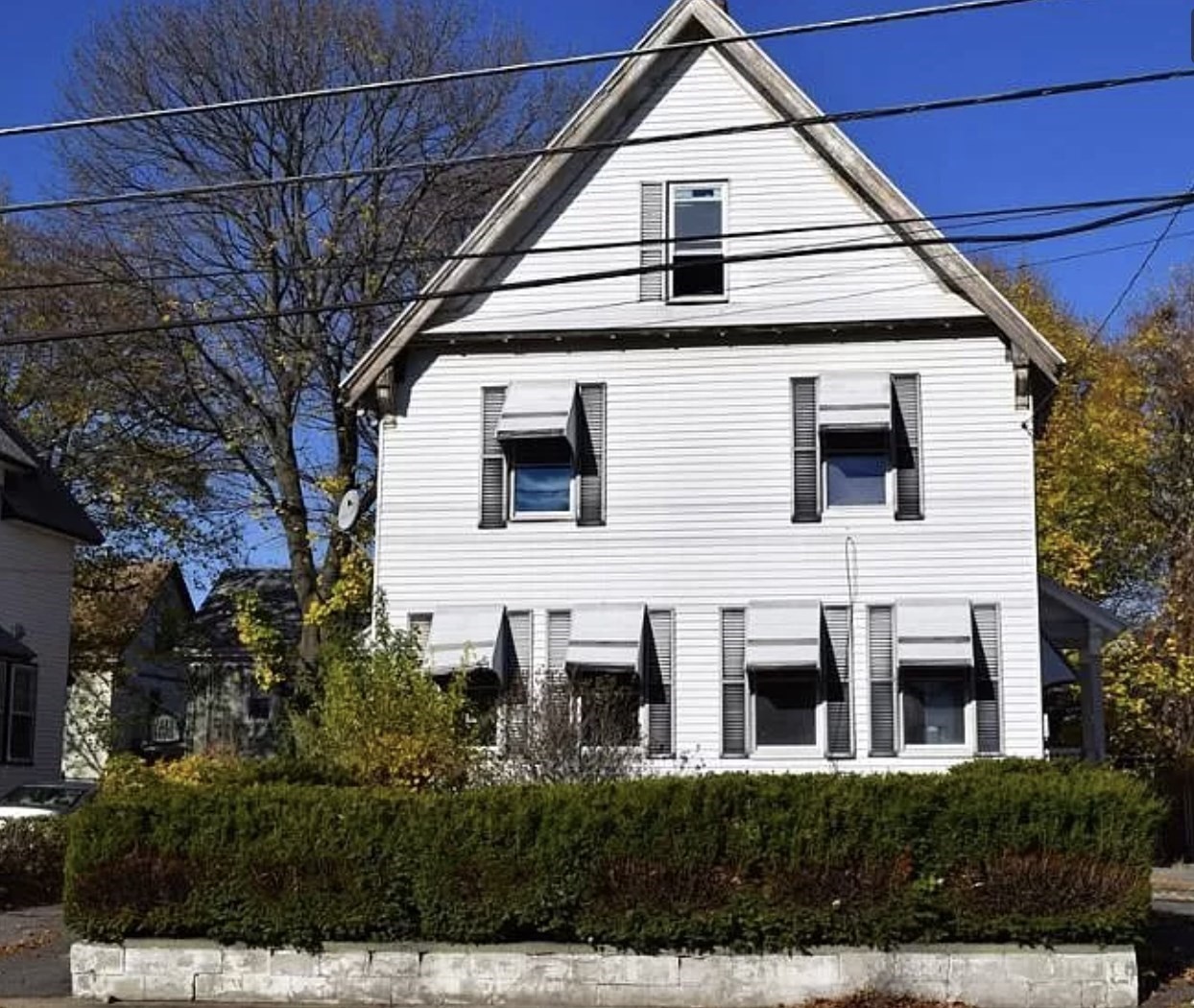
8 photo(s)
|
Malden, MA 02148
|
Rented
List Price
$2,800
MLS #
73204506
- Rental
Sale Price
$2,800
Sale Date
3/2/24
|
| Rooms |
4 |
Full Baths |
1 |
Style |
|
Garage Spaces |
0 |
GLA |
1,200SF |
Basement |
|
| Bedrooms |
3 |
Half Baths |
0 |
Type |
Apartment |
Water Front |
No |
Lot Size |
|
Fireplaces |
0 |
Beautiful and well kept 3-bedroom apartment with hardwood flooring and plenty of natural light
throughout. Updated bathroom and kitchen with new appliances. Large patio, common backyard and 3-car
parking in the driveway. Conveniently located close to Malden Train Station. Tenancy-at-will or
lease agreement! Laundry hook up in the basement. Pets are negotiable.
Listing Office: Coldwell Banker Realty - Boston, Listing Agent: Lisa Ferro
View Map

|
|
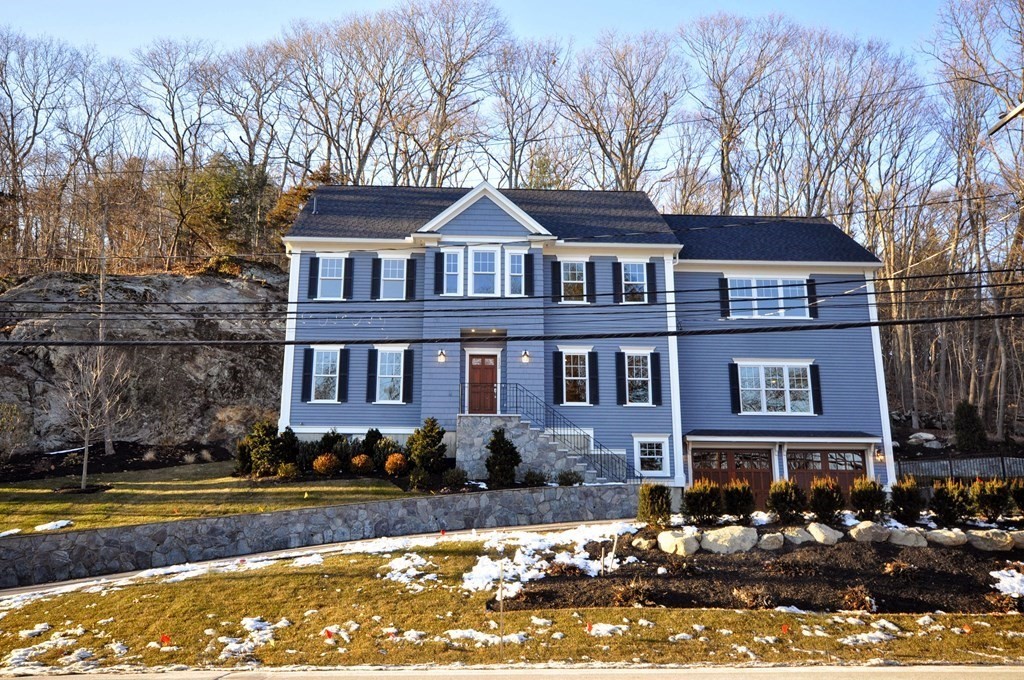
16 photo(s)
|
Lexington, MA 02420
|
Rented
List Price
$9,000
MLS #
73180342
- Rental
Sale Price
$9,000
Sale Date
3/1/24
|
| Rooms |
12 |
Full Baths |
4 |
Style |
|
Garage Spaces |
2 |
GLA |
4,500SF |
Basement |
Yes |
| Bedrooms |
5 |
Half Baths |
2 |
Type |
Single Family Residence |
Water Front |
No |
Lot Size |
|
Fireplaces |
1 |
Spacious, newer (2014) Colonial in prime location close to Lexington Center, bike path, and with
easy access to commuting. Features include large chef's kitchen with 8-burner stove, two
dishwashers, beverage fridge, roomy island, incredible storage space, and breakfast area with access
to private back patio; family room with gas fireplace and custom built-ins; along with formal living
and dining rooms. The second floor offers four bedrooms, including a primary bedroom with en-suite
bathroom, along with a second primary or guest suite, laundry room, and a study with built-in desk
and shelving. Additionally the third floor has a bonus room, 5th bedroom, and a full bath. Enter the
lower level from the 2-car garage, and step into a spacious mudroom with a custom bench and cubbies,
along with two large closets, and second half bath. Landlord requests either the lease ends in June
or July of 2024, or goes until June or July of 2025 (either 6 or 18 months.) Tenant to confirm
school placement.
Listing Office: William Raveis R.E. & Home Services, Listing Agent: Vantage Point
Team
View Map

|
|
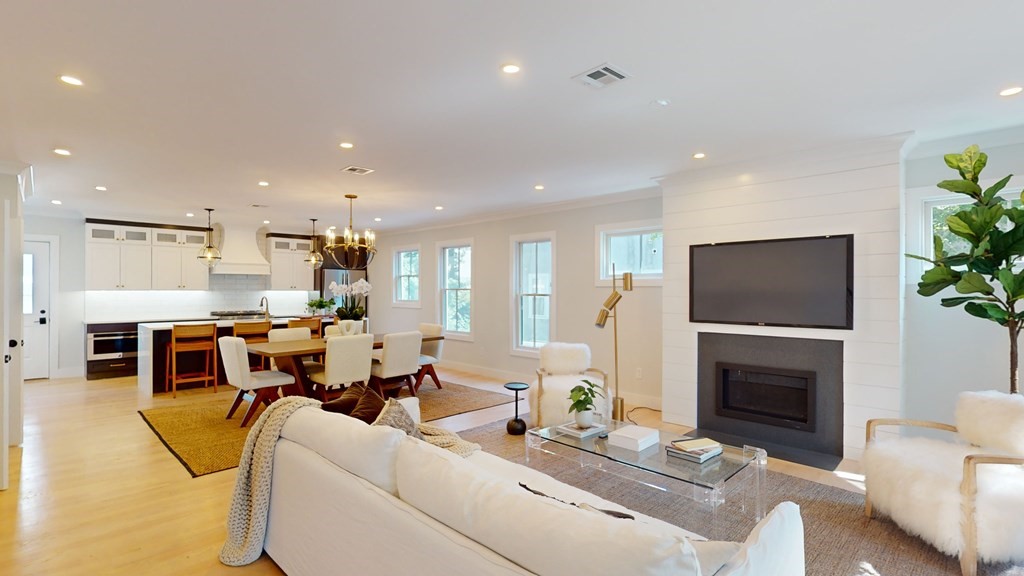
15 photo(s)

|
Brookline, MA 02446
(Coolidge Corner)
|
Rented
List Price
$10,000
MLS #
73181668
- Rental
Sale Price
$9,500
Sale Date
3/1/24
|
| Rooms |
9 |
Full Baths |
3 |
Style |
|
Garage Spaces |
0 |
GLA |
3,530SF |
Basement |
Yes |
| Bedrooms |
4 |
Half Baths |
1 |
Type |
Apartment |
Water Front |
No |
Lot Size |
|
Fireplaces |
1 |
Welcome home to this beautifully renovated 4 bed, 4.5 bath home in the heart of Coolidge Corner. The
open-concept boasts natural light, featuring a stylish kitchen with high end appliances. The primary
suite boasts a walk-in closet, luxurious bathroom with an expansive shower. The second floor is
complete with two additional bedrooms, a full bath, and a convenient laundry closet. The finished
basement offers versatility with an additional bedroom, bathroom, and living room. Immerse yourself
in the vibrant Coolidge Corner community, moments away from charming shops and restaurants.
Listing Office: Compass, Listing Agent: The Bushari Team Compass
View Map

|
|
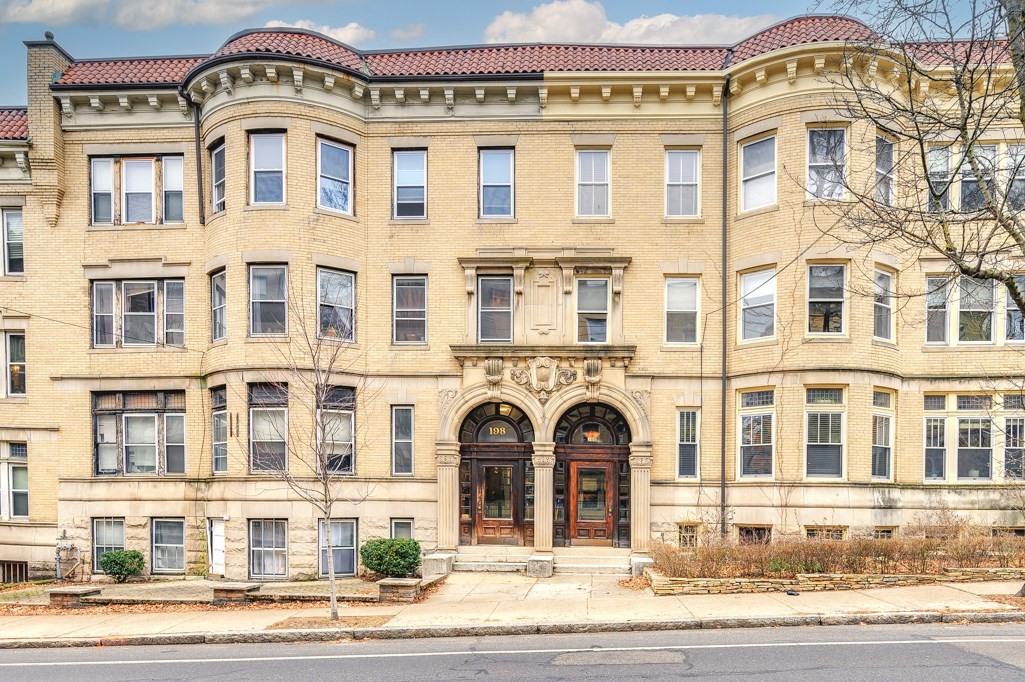
33 photo(s)
|
Brookline, MA 02446
|
Rented
List Price
$7,600
MLS #
73199586
- Rental
Sale Price
$7,700
Sale Date
3/1/24
|
| Rooms |
7 |
Full Baths |
2 |
Style |
|
Garage Spaces |
0 |
GLA |
1,799SF |
Basement |
|
| Bedrooms |
3 |
Half Baths |
0 |
Type |
Condominium |
Water Front |
No |
Lot Size |
|
Fireplaces |
0 |
Welcome to 200 Saint Pual Street! This meticulously designed and spacious three bedroom, two
bathroom residence boasts an open floor plan and a state-of-the-art kitchen equipped with Jenn-Air
appliances. The home features radiant heat, wine cooler, granite counters, coffered ceilings, and
detailed wainscoting. New oak hardwood floors with a herringbone entry, 400 series Andersen windows,
and sound-engineer-designed soundproofed ceilings contribute to the overall elegance.The property is
equipped with high-efficient central air and heat, all-new 200 amp wiring, and intimate master
bedroom suite with radiant heat throughout, an Italian marble bath, and a walk-in custom closet. A
second full bath also features Italian marble. Additional amenities include an in-unit washer and
dryer, large screened porch, extra storage, foam-insulated walls and rim joists, and deeded parking.
Conveniently located, the Green C line is nearly at your doorstep.
Listing Office: eXp Realty, Listing Agent: Shahab Madadi
View Map

|
|
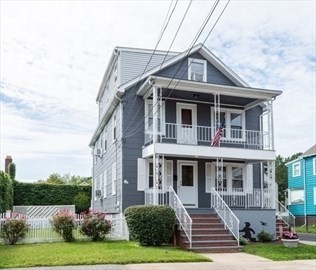
18 photo(s)
|
Medford, MA 02155
|
Rented
List Price
$3,000
MLS #
73204845
- Rental
Sale Price
$3,000
Sale Date
3/1/24
|
| Rooms |
5 |
Full Baths |
1 |
Style |
|
Garage Spaces |
0 |
GLA |
1,026SF |
Basement |
Yes |
| Bedrooms |
3 |
Half Baths |
0 |
Type |
Attached (Townhouse/Rowhouse/Dup |
Water Front |
No |
Lot Size |
|
Fireplaces |
0 |
Available NOW! Totally renovated in 2021, first floor unit with 3 bedroom, 1 bath with new kitchen,
new bathroom. Enjoy 2 private porch and greenery filled back yard with patio. Rent includes 3
off-street tandem parking spaces. Extra storage space and and new washer/dryer are located in the
basement. Conveniently located between Medford/Tufts and Ball Square T stations! Plenty of
restaurants and stores nearby. Easy access to Rt 93 and MBTA Bus 95 &101. This unit will not last
long. First showing at OH Saturday 10:30 am-12pm on Feb 24th.
Listing Office: Coldwell Banker Realty - Lexington, Listing Agent: H. Elaine Song
View Map

|
|
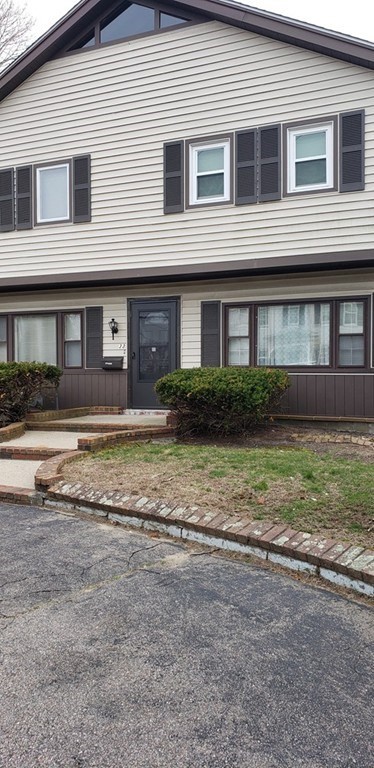
5 photo(s)
|
Randolph, MA 02368
|
Rented
List Price
$1,600
MLS #
73198178
- Rental
Sale Price
$1,600
Sale Date
2/29/24
|
| Rooms |
3 |
Full Baths |
1 |
Style |
|
Garage Spaces |
0 |
GLA |
9,999SF |
Basement |
|
| Bedrooms |
1 |
Half Baths |
0 |
Type |
Apartment |
Water Front |
No |
Lot Size |
|
Fireplaces |
0 |
RENTAL - Nice 1 Bedroom apartment . NO Pets OR Smokers Of Any Kind, NO EXCEPTION! MOVE-IN COST:
First Month, Security Deposit, and 1/2 Month Broker's Fee. All Utilities included 1-2 Off Street
parking. Hurry it wont last! Available NOW!
Listing Office: Citipoint Realty Services, LLC, Listing Agent: Ola Oladoja
View Map

|
|
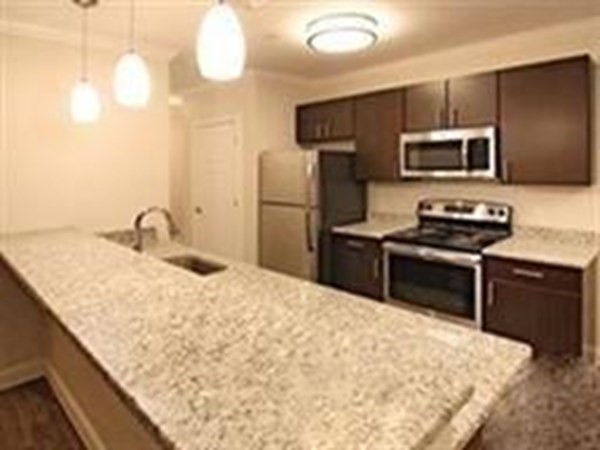
11 photo(s)
|
Easton, MA 02356
|
Rented
List Price
$2,550
MLS #
73193978
- Rental
Sale Price
$2,550
Sale Date
2/28/24
|
| Rooms |
4 |
Full Baths |
2 |
Style |
|
Garage Spaces |
0 |
GLA |
1,200SF |
Basement |
Yes |
| Bedrooms |
2 |
Half Baths |
0 |
Type |
Apartment |
Water Front |
No |
Lot Size |
|
Fireplaces |
0 |
244 Washington is a beautiful 38 unit complex! This 2 bedroom/2 bath unit has Granite kitchen with
Stainless Steel appliances and breakfast bar, central AC, living room with sliders to private deck,
hardwood floors, laundry room with in-unit washer/dryer. The master bedroom is large with a walk-in
closet, ensuite bath with double sinks and shower. Second bedroom is a great size with walk in
closet. 2 outdoor parking spaces included in rent. There are also garages available to rent for a
monthly fee. The building is pet friendly with fenced in dog-run, outdoor patio with grilling area
and tables, state of the art clubhouse complete with a fully equipped kitchen, fitness center,
business center and entertainment room. The complex is professionally managed with onsite
maintenance and beautiful grounds. Easy access to the highway, Mansfield train station, shopping,
restaurants and short drive to Borderland State Park. Available Now.
Listing Office: Coldwell Banker Realty - Boston, Listing Agent: Caroline Ligotti
View Map

|
|
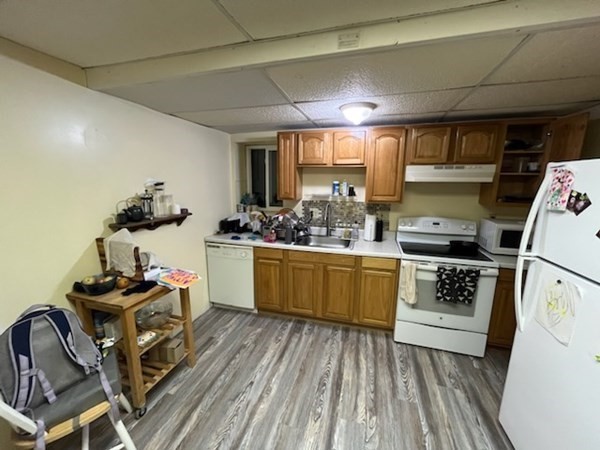
4 photo(s)
|
Malden, MA 02148
|
Rented
List Price
$1,600
MLS #
73193505
- Rental
Sale Price
$1,600
Sale Date
2/27/24
|
| Rooms |
4 |
Full Baths |
1 |
Style |
|
Garage Spaces |
0 |
GLA |
2,039SF |
Basement |
|
| Bedrooms |
1 |
Half Baths |
0 |
Type |
Apartment |
Water Front |
No |
Lot Size |
|
Fireplaces |
0 |
Come tour this beautiful maintained 1 bedroom unit with prime time parking ! This unit displays
hardwood flooring and has ample space and a private entrance. All utilities are included aside from
cable, with in-unit washer and dryer !
Listing Office: eXp Realty, Listing Agent: Roland Copeland
View Map

|
|
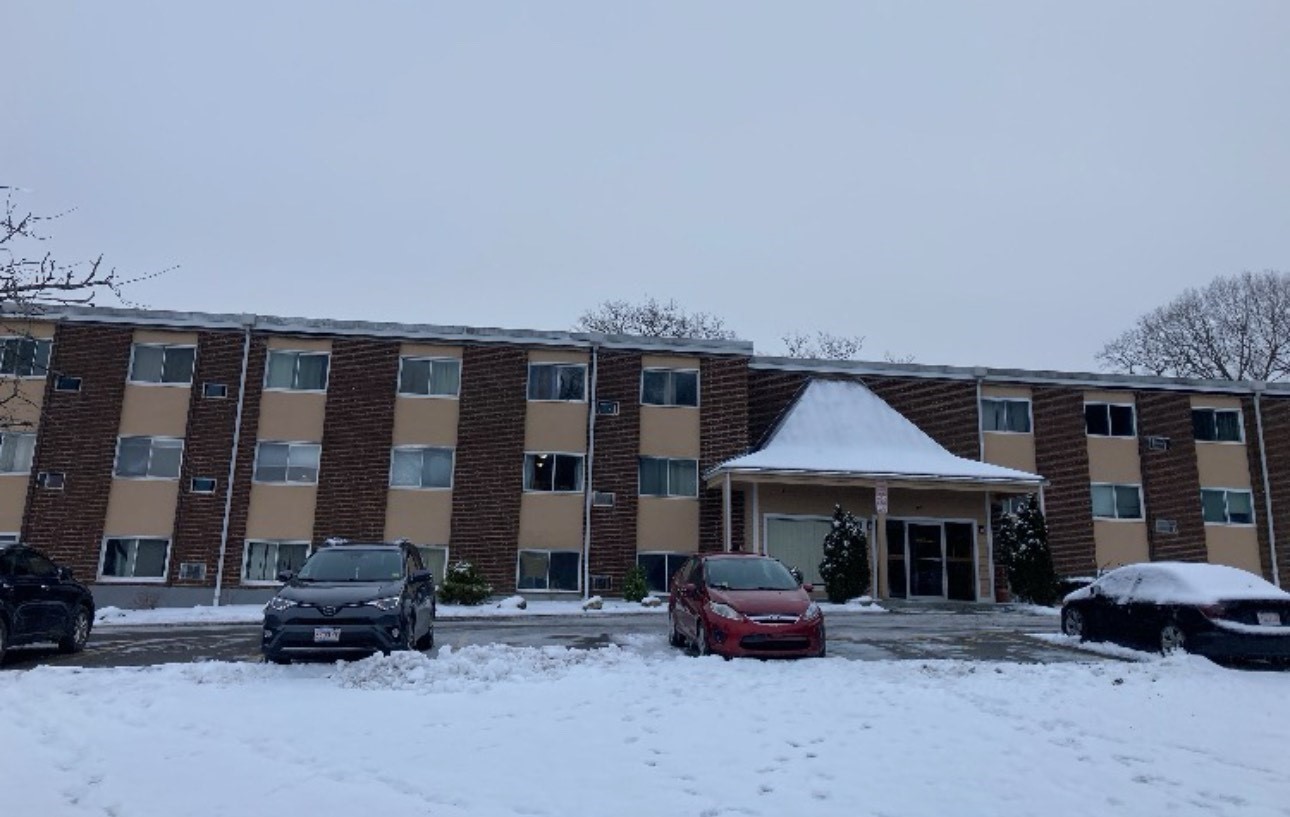
1 photo(s)
|
Framingham, MA 01702-8123
|
Rented
List Price
$1,700
MLS #
73204836
- Rental
Sale Price
$1,700
Sale Date
2/26/24
|
| Rooms |
3 |
Full Baths |
1 |
Style |
|
Garage Spaces |
0 |
GLA |
612SF |
Basement |
No |
| Bedrooms |
1 |
Half Baths |
1 |
Type |
Apartment |
Water Front |
No |
Lot Size |
|
Fireplaces |
0 |
RARE opportunity to call this beautiful 1 bedroom apartment in Meridien Place Condominium Complex
home! This great apartment with in-building laundry in Framingham is available March 1st and does
not require a prepaid security deposit! Application required. Conveniently located near major travel
routes, shopping and restaurants. Schedule your showing today!
Listing Office: eXp Realty, Listing Agent: Evan Collins
View Map

|
|
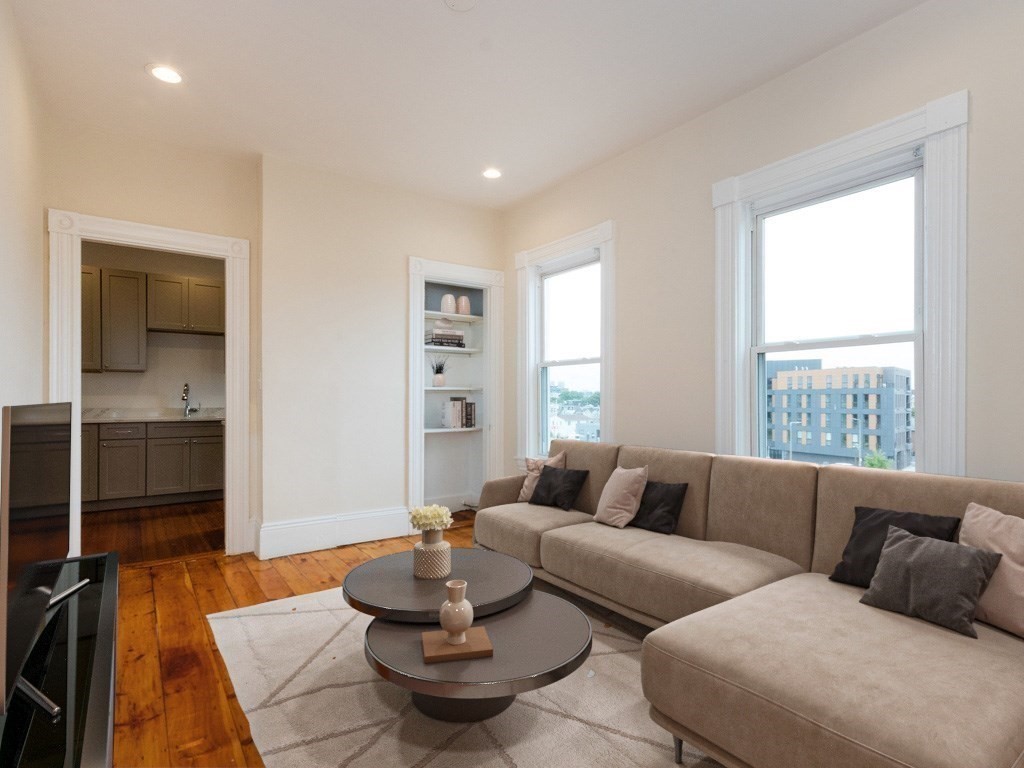
10 photo(s)
|
Boston, MA 02127
(South Boston)
|
Rented
List Price
$3,750
MLS #
73189884
- Rental
Sale Price
$3,750
Sale Date
2/23/24
|
| Rooms |
6 |
Full Baths |
1 |
Style |
|
Garage Spaces |
0 |
GLA |
1,150SF |
Basement |
No |
| Bedrooms |
3 |
Half Baths |
1 |
Type |
Apartment |
Water Front |
No |
Lot Size |
|
Fireplaces |
0 |
NO FEE!!! Spacious & Sunny 3 Bedroom +++ Bonus Room with everything you need! Private deck! Laundry
in-unit! Renovated eat-in kitchen with quartz counters, stainless steel appliances & custom
cabinets. Open concept living room and hardwood floors throughout! Newly renovated full bath + an
additional half bath conveniently located off the kitchen. Ideal South Boston location with easy
access to public transportation, the beach and all of the local restaurants & shops! An unbeatable
value in todays market not to be missed. Available 1/15 OR 2/1/24.
Listing Office: Gibson Sotheby's International Realty, Listing Agent: Frank
Celeste
View Map

|
|
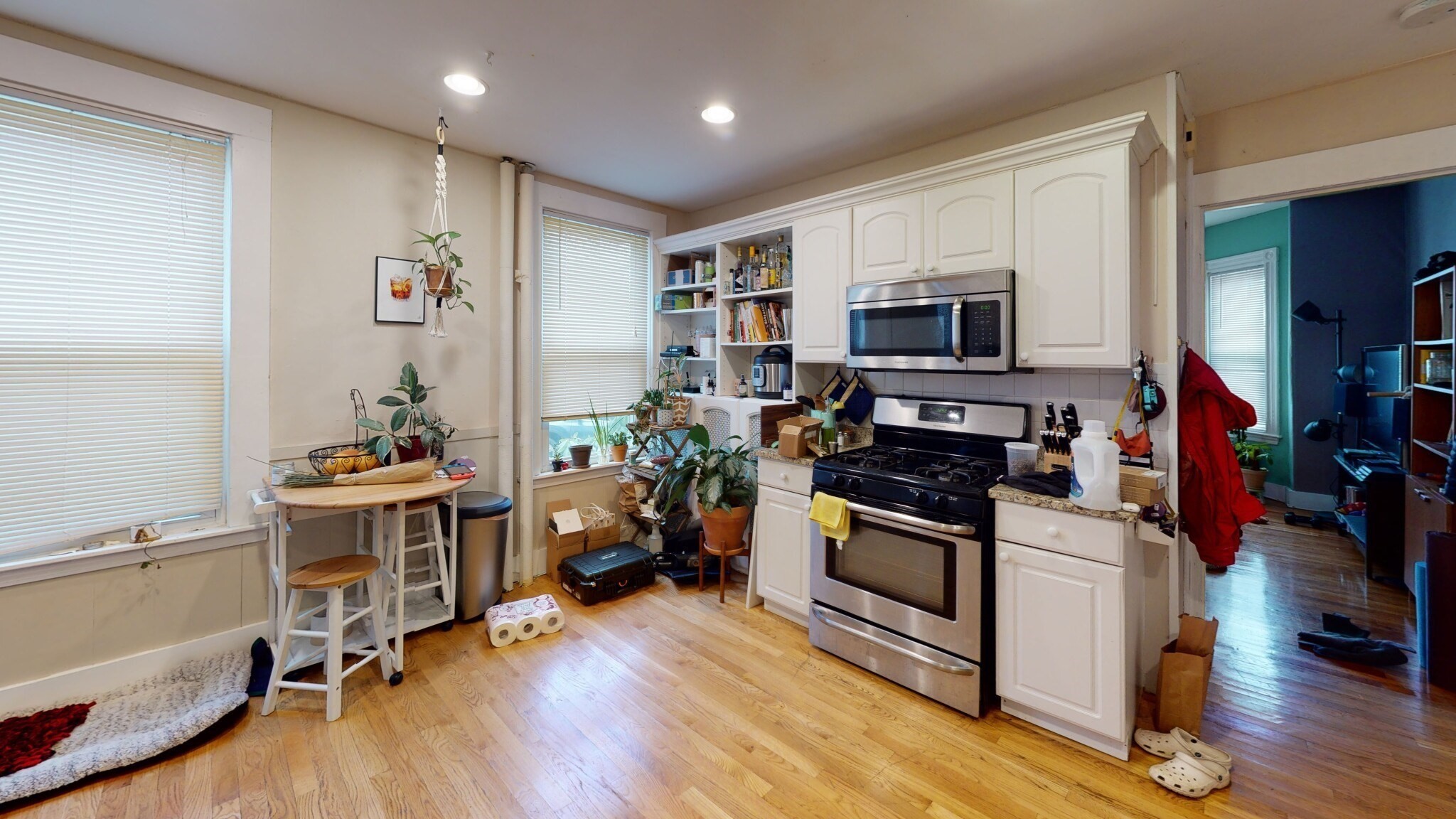
7 photo(s)

|
Boston, MA 02130
(Jamaica Plain)
|
Rented
List Price
$2,750
MLS #
73196159
- Rental
Sale Price
$2,750
Sale Date
2/22/24
|
| Rooms |
4 |
Full Baths |
1 |
Style |
|
Garage Spaces |
0 |
GLA |
900SF |
Basement |
|
| Bedrooms |
2 |
Half Baths |
0 |
Type |
Apartment |
Water Front |
No |
Lot Size |
|
Fireplaces |
0 |
An absolute gem of a unit! This unit is situated in a peaceful, quiet street but at the same timeis
conveniently located near South Street where shopping malls, stores and tones of food places
abound!Apartment features:-Large 2 bed + den-Large eat-in kitchen-High ceilings-Hardwood
floors-Garage parking for one car - $125 additional-Laundry in basement-Oil heat
Listing Office: Profitable Properties Boston LLC, Listing Agent: Jarrett Lau
View Map

|
|
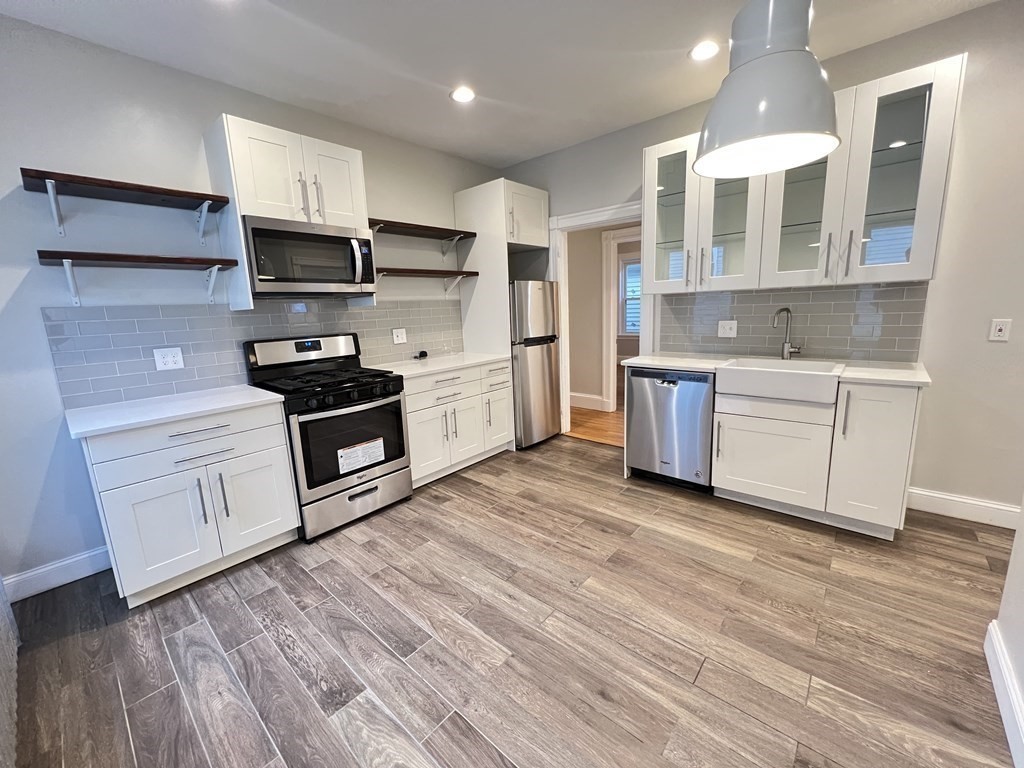
22 photo(s)
|
Boston, MA 02130
|
Rented
List Price
$4,800
MLS #
73197163
- Rental
Sale Price
$4,800
Sale Date
2/22/24
|
| Rooms |
9 |
Full Baths |
2 |
Style |
|
Garage Spaces |
0 |
GLA |
1,700SF |
Basement |
|
| Bedrooms |
4 |
Half Baths |
0 |
Type |
Attached,(Townhouse/Rowhouse/Dup |
Water Front |
No |
Lot Size |
|
Fireplaces |
0 |
This immaculate 5-bedroom, 2-bathroom apartment boasts a modern layout, sleek finishes, and a
beautiful kitchen. Features include wide plank hardwood floors, brand-new windows with ample light,
and a convenient in-unit washer and dryer. The apartment flows into a luminous open living, dining,
and kitchen layout. All high-end new whirlpool stainless steel appliances are included in the eat-in
style kitchen, along with white quartz countertops, a greyscale tile backsplash, a large farmer's
sink, and brand-new cabinetry. Bedrooms have large walk-in closets and are located just off the
living areas. The bathroom has chic ceramic tile flooring, tile walls, and brand-new fixtures. It is
less than a block away from restaurants, shops, and grocery stores and the Forest Hill
station.
Listing Office: eXp Realty, Listing Agent: Shahab Madadi
View Map

|
|
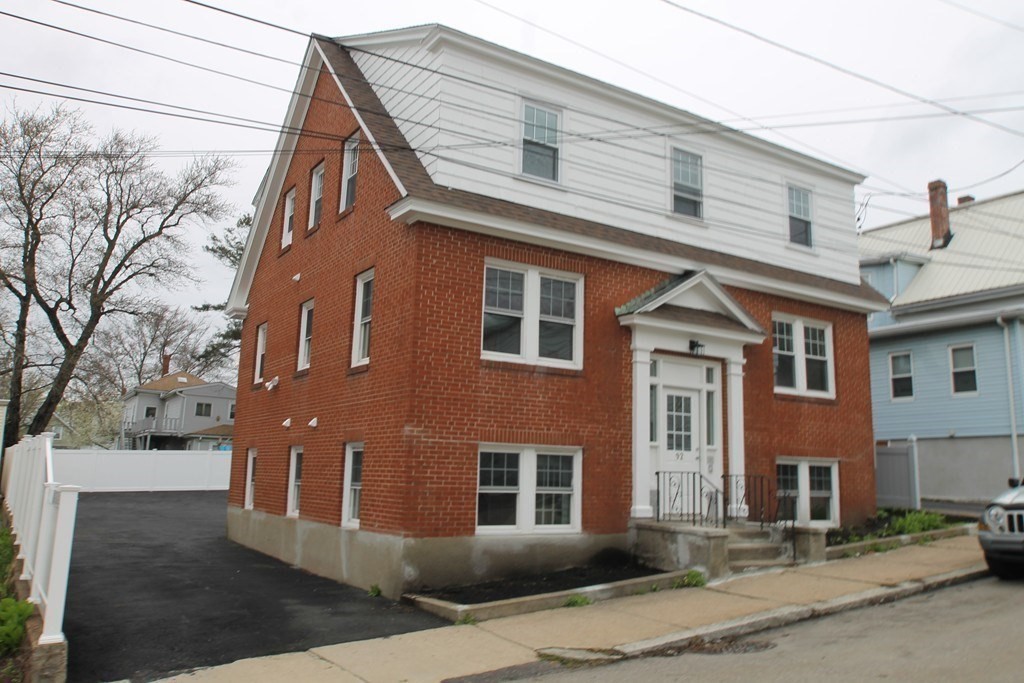
10 photo(s)
|
Salem, MA 01970
|
Rented
List Price
$1,775
MLS #
73188994
- Rental
Sale Price
$1,875
Sale Date
2/19/24
|
| Rooms |
3 |
Full Baths |
1 |
Style |
|
Garage Spaces |
0 |
GLA |
830SF |
Basement |
Yes |
| Bedrooms |
1 |
Half Baths |
0 |
Type |
Apartment |
Water Front |
No |
Lot Size |
|
Fireplaces |
0 |
*Credit report with 650+ must be presented prior to scheduling a showing. Rent amount must be about
40% or less of each occupant's income. Absolutely beautiful, 1 bed / 1 bath unit in an excellent
location. You will enjoy the modern kitchen and bathroom with quartz countertops, updated Air
Conditioning, 2 deeded parking spaces and more. Washer/dryer in unit, along with all the major
appliances. In close proximity to Salem State University, downtown Salem with many
restaurants/retail, and public transportation. Available Apr 1st. Credit check, Verification of
employment, income and funds, and reference from former landlord required. No pets (absolutely no
dogs), but cats negotiable, No smoking. 1st month rent, 1 month security deposit and *half month
broker fee required upon lease signing. *If $1,850/month, broker fee from tenant is waived. Unit is
currently occupied. Tenant's personal property not shown in photos.
Listing Office: eXp Realty, Listing Agent: Kyle Daddieco
View Map

|
|
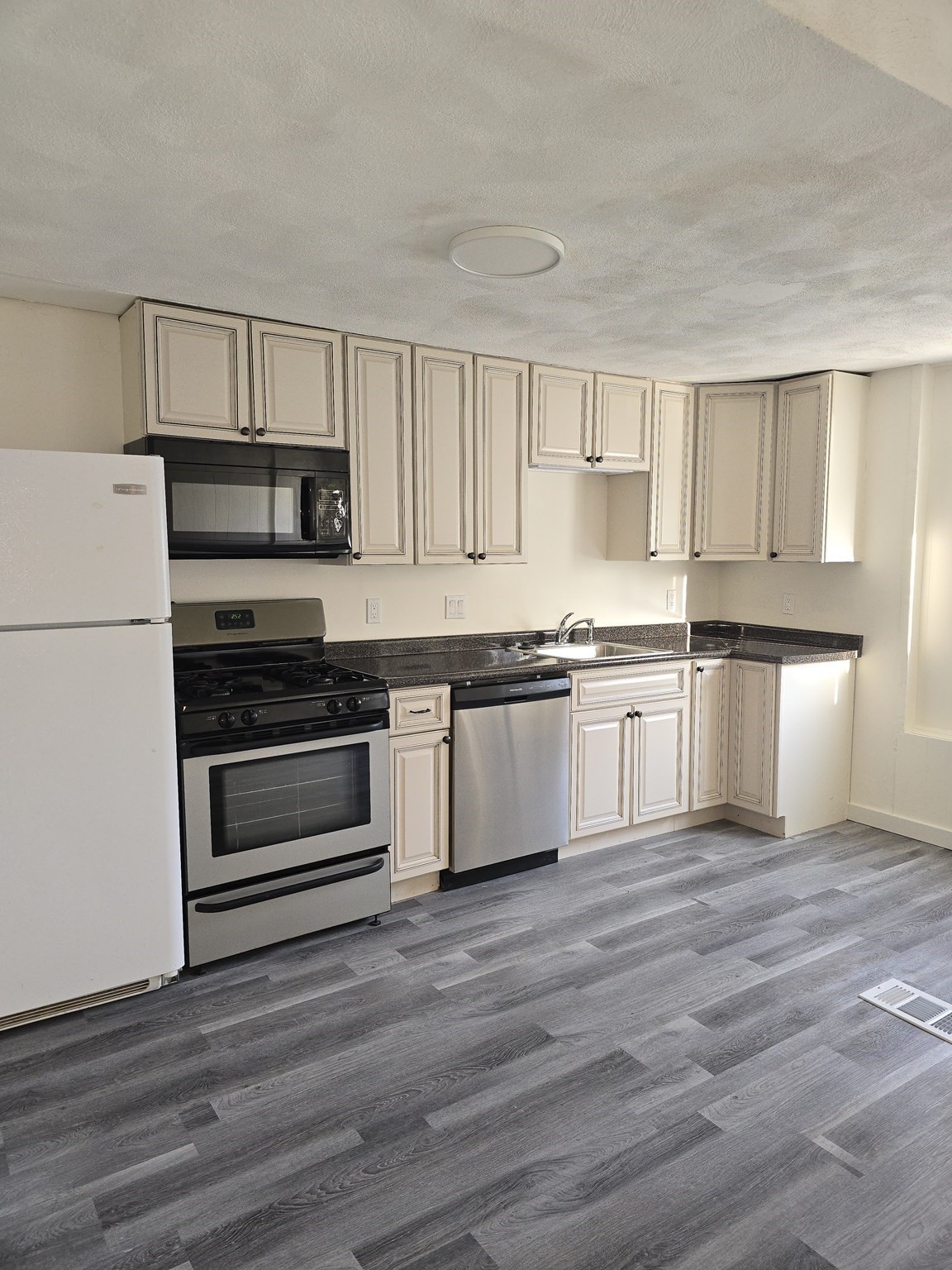
10 photo(s)
|
Malden, MA 02148
|
Rented
List Price
$2,500
MLS #
73201298
- Rental
Sale Price
$2,500
Sale Date
2/18/24
|
| Rooms |
4 |
Full Baths |
1 |
Style |
|
Garage Spaces |
0 |
GLA |
811SF |
Basement |
|
| Bedrooms |
2 |
Half Baths |
0 |
Type |
Attached,(Townhouse/Rowhouse/Dup |
Water Front |
No |
Lot Size |
|
Fireplaces |
0 |
Charming 2 bedroom apartment ideally situated within walking distance to downtown Malden Center T
stop (Orange Line+Commuter Rail). This first floor unit offers a single-level layout with an airy
open floor plan, updated with vinyl flooring throughout and ductless mini-split central AC. It
comprises a well-appointed kitchen flowing into a spacious living area, along with a full bath and
two bedrooms. It also comes with 1 tandum parking spot, washer dryer capabilities and a ton of
outdoor space including a large back deck and shared backyard.
Listing Office: eXp Realty, Listing Agent: Turco Group
View Map

|
|
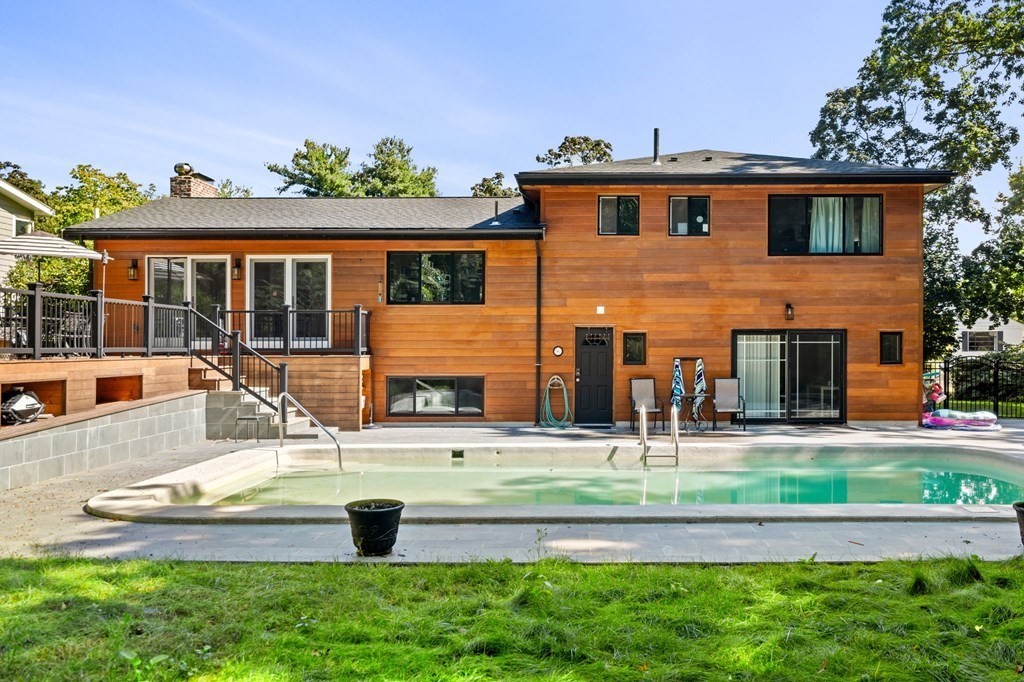
40 photo(s)
|
Brookline, MA 02467
|
Rented
List Price
$7,500
MLS #
73165357
- Rental
Sale Price
$7,500
Sale Date
2/15/24
|
| Rooms |
8 |
Full Baths |
3 |
Style |
|
Garage Spaces |
0 |
GLA |
2,500SF |
Basement |
|
| Bedrooms |
4 |
Half Baths |
0 |
Type |
Single,Family |
Water Front |
No |
Lot Size |
|
Fireplaces |
1 |
Welcome to your dream home situated in the highly desirable Chestnut Hill neighborhood of Brookline
on a quiet street! This 4 bedroom, 3 bath home has it all with an oversized room for office space
which could be used as a bedroom. Featuring over 2500 square feet of living space, this home offers
a blend of luxury and comfort with central AC, fireplace, granite countertops, stainless steel
appliances, hardwood floors and a 2-car garage, as well as, an additional in-laws/au pair suite with
a separate kitchen on the lower level. This house is an oasis of luxury and elegance for
entertaining guests with an expansive blue stone pool featuring a beautiful yard and an IPE deck.
While there are numerous amenities included in this home, it is also offers easy access to public
transportation, Shops at Putterham, Chestnut Hill Mall, Longwood Medical Area, Golf Courses, Baker
School and Brookline High School.
Listing Office: eXp Realty, Listing Agent: Shahab Madadi
View Map

|
|
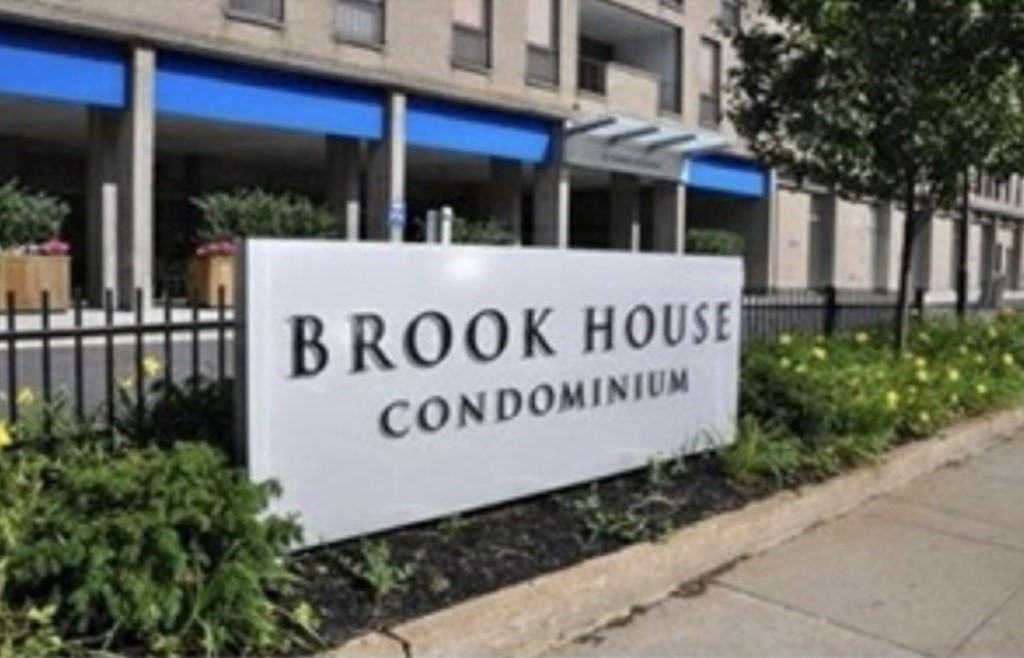
11 photo(s)
|
Brookline, MA 02445
|
Rented
List Price
$3,000
MLS #
73187524
- Rental
Sale Price
$3,000
Sale Date
2/15/24
|
| Rooms |
3 |
Full Baths |
1 |
Style |
|
Garage Spaces |
0 |
GLA |
710SF |
Basement |
|
| Bedrooms |
1 |
Half Baths |
0 |
Type |
Condominium |
Water Front |
No |
Lot Size |
|
Fireplaces |
0 |
Comfortable living at Brook House. Steps from Green line-D Brookline Village Station and Bus line.
Easy access to Longwood medical area, Downtown Boston and around the city! Wood floors, central AC.
24 hour security, olympic style outdoor heated swimming pool, fitness center and tennis courts are
available for residents. Heat, Hot Water, AC, Cooking Gas and 1 garage parking included in Rent.
Virtual tour available
Listing Office: eXp Realty, Listing Agent: Nao Rouhana
View Map

|
|
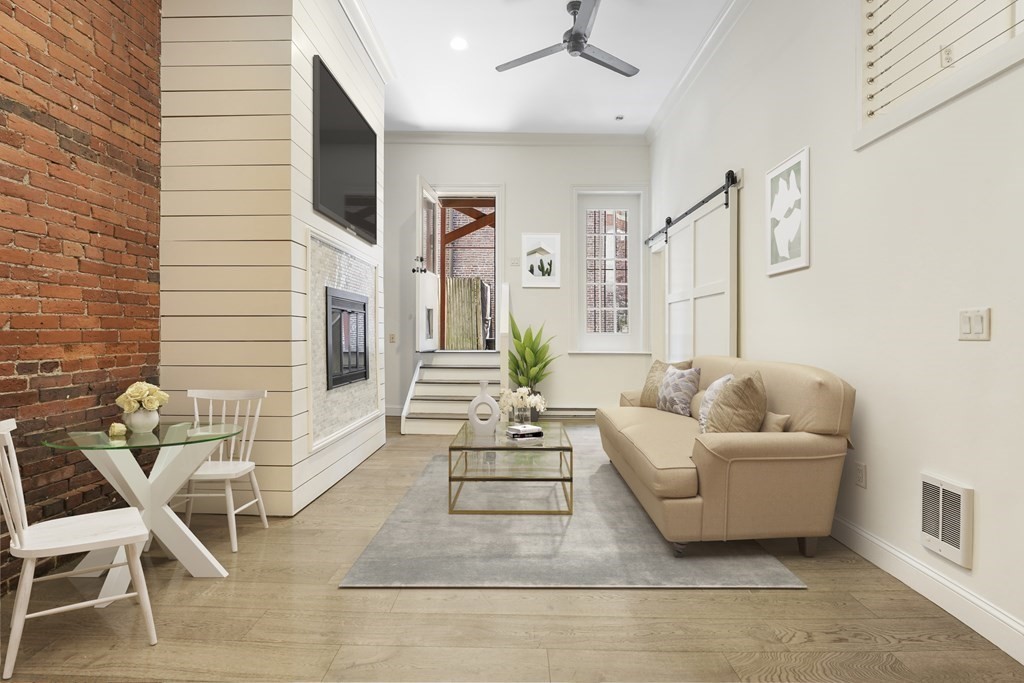
11 photo(s)
|
Boston, MA 02118
(South End)
|
Rented
List Price
$3,150
MLS #
73189460
- Rental
Sale Price
$3,150
Sale Date
2/10/24
|
| Rooms |
5 |
Full Baths |
1 |
Style |
|
Garage Spaces |
0 |
GLA |
661SF |
Basement |
|
| Bedrooms |
1 |
Half Baths |
0 |
Type |
Condominium |
Water Front |
No |
Lot Size |
|
Fireplaces |
1 |
Welcome home to Boston's beautiful South End! This beautiful one-bedroom plus loft features true
Boston charm with each sought-after element. From the vaulted living room with a floor-to-ceiling
fireplace to the massive walk-out patio, exposed brick, and second sleeping space with the loft,
this is a must-see home! The additional loft sleeping area is complete with it's own closet, giving
this home amazing versatility and functionality. Close proximity to public transit - Orange Line,
Green Line, #1 Bus on Mass Ave, and just minutes to Northeastern, Boston Symphony Orchestra, Berklee
College of Music, and South End's amazing restaurants. Whether you're moving to Boston for the first
time, or just need a temporary change of scenery, this condo is available for a flexible lease term
(with a one-month minimum) from February to August, 2024 - and can be furnished ($3,550) or
un-furnished - just ask! Students welcome - undergraduates and graduate students! No pets, no
exceptions.
Listing Office: Compass, Listing Agent: The McLaren Team
View Map

|
|
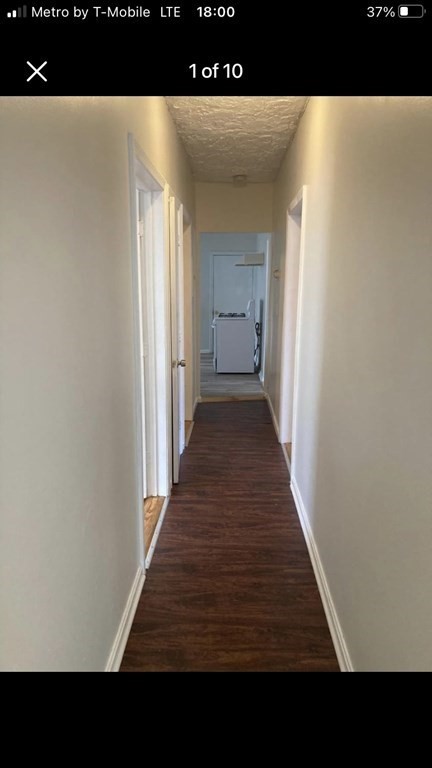
10 photo(s)
|
Boston, MA 02121
|
Rented
List Price
$2,834
MLS #
73181680
- Rental
Sale Price
$2,834
Sale Date
2/8/24
|
| Rooms |
5 |
Full Baths |
1 |
Style |
|
Garage Spaces |
0 |
GLA |
1,250SF |
Basement |
|
| Bedrooms |
3 |
Half Baths |
0 |
Type |
Apartment |
Water Front |
No |
Lot Size |
|
Fireplaces |
0 |
This gorgeous 3 bed 1 bath apartment sits in a well maintain 3 family house. This unit displays
gleaming hardwood floors, front and rear balconies, a large pantry and spacious backyard. Small dogs
are okay, please no smoking. These pictures were taken before previous tenant moved out. Apartment
has gone under renovations, new paint counter tops and more. Pictures will be updated over
time.
Listing Office: eXp Realty, Listing Agent: Roland Copeland
View Map

|
|
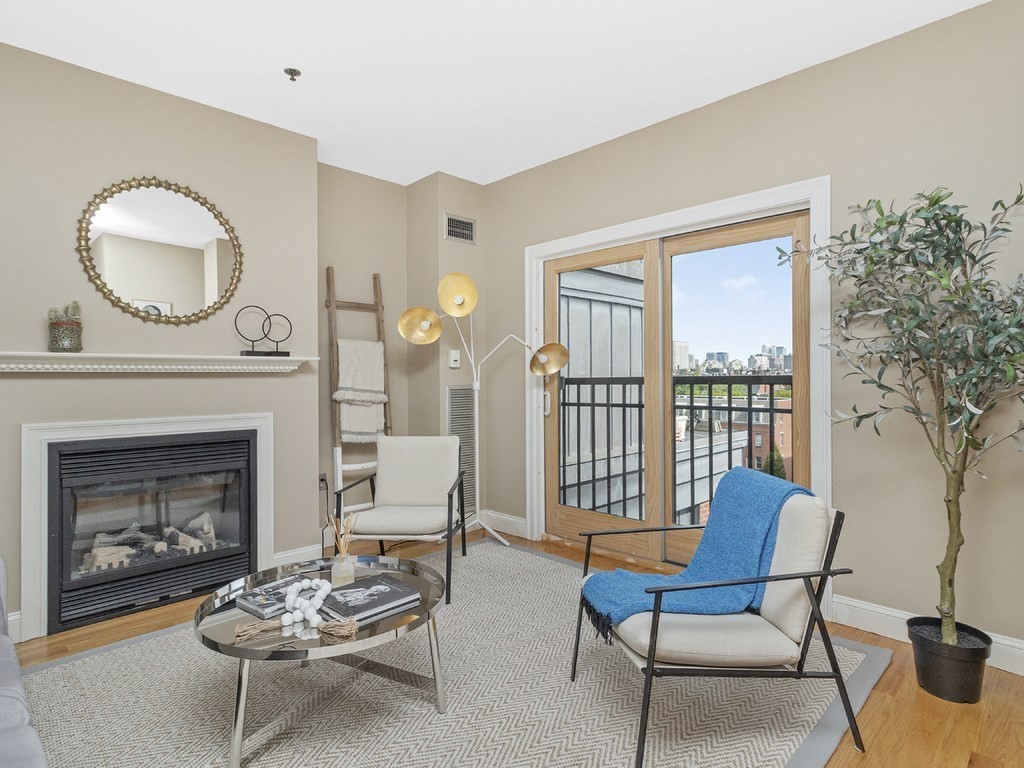
34 photo(s)
|
Boston, MA 02118
(South End)
|
Rented
List Price
$3,600
MLS #
73191535
- Rental
Sale Price
$3,600
Sale Date
2/6/24
|
| Rooms |
5 |
Full Baths |
1 |
Style |
|
Garage Spaces |
0 |
GLA |
950SF |
Basement |
|
| Bedrooms |
2 |
Half Baths |
0 |
Type |
Condominium |
Water Front |
No |
Lot Size |
|
Fireplaces |
1 |
Experience the allure of this South End gem boasting skyline views and a coveted covered garage
parking space! This charming condo, spanning 950 SqFt, features 2 bedrooms, 1 bathroom, and a
generously sized living/dining room area. Positioned on the 5th floor, relish the morning sunlight
and breathtaking city vistas from the Juliet balcony in the living room. Cozy up by the electric
fireplace during snowy months and revel in the convenience of hassle-free garage parking. Nestled in
the heart of the dynamic South End, within the historic "Minot Hall" building, this turn-key home
offers a spacious common patio area with tables and grills. Elevate your living experience with the
added ease of an elevator, simplifying grocery runs and moving tasks. Professionally managed, this
home provides proximity to major routes, public transportation, and renowned eateries like Toro,
Mikes City Diner, Flour Bakery, and more! Group showing at 2:00pm on 01/28/24.
Listing Office: HMW Real Estate, LLC, Listing Agent: Jun Zhang
View Map

|
|
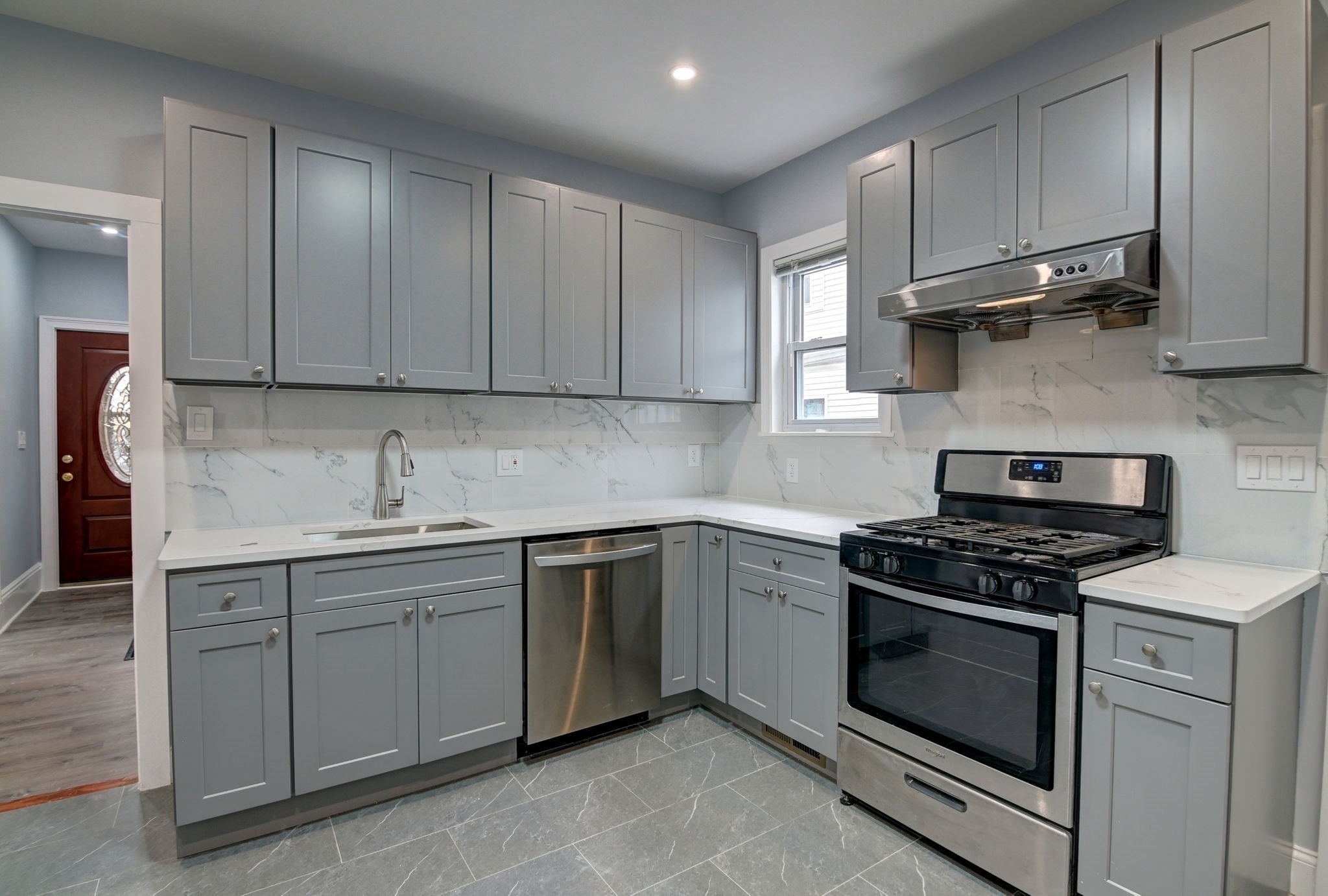
24 photo(s)

|
Malden, MA 02148
|
Rented
List Price
$2,300
MLS #
73197606
- Rental
Sale Price
$2,300
Sale Date
2/5/24
|
| Rooms |
4 |
Full Baths |
1 |
Style |
|
Garage Spaces |
0 |
GLA |
1,065SF |
Basement |
|
| Bedrooms |
2 |
Half Baths |
0 |
Type |
Attached,(Townhouse/Rowhouse/Dup |
Water Front |
No |
Lot Size |
|
Fireplaces |
0 |
Fully remodeled 1st-floor unit available for immediate move-in. This sun-filled unit features a
brand-new kitchen with SS appliances, a living room, 2 generous size bedrooms, and a modern
bathroom. One assigned off-street parking, and in-unit laundry with a washer and dryer included.
Within short walk to school, park, and Malden Center "T" station. Per Owner NO SMOKE, GOOD CREDIT
and REFERENCES REQUIRED.
Listing Office: Keller Williams Realty, Listing Agent: Danny Zheng
View Map

|
|
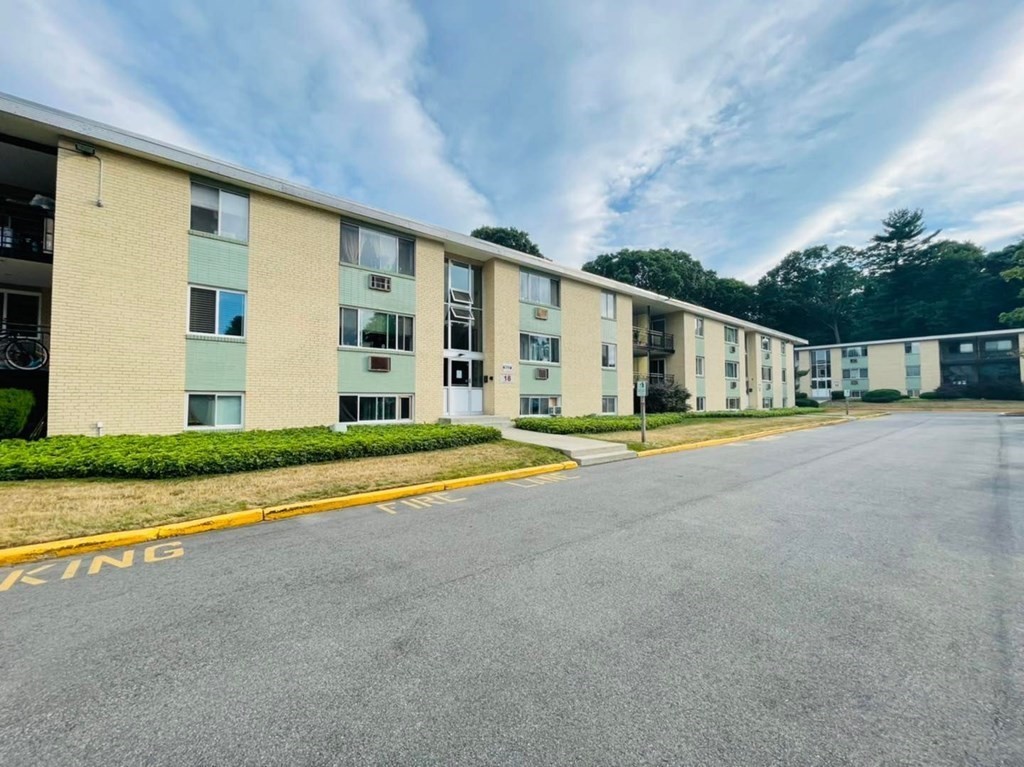
6 photo(s)
|
Randolph, MA 02368
(North Randolph)
|
Rented
List Price
$2,200
MLS #
73192549
- Rental
Sale Price
$2,200
Sale Date
2/4/24
|
| Rooms |
4 |
Full Baths |
1 |
Style |
|
Garage Spaces |
0 |
GLA |
785SF |
Basement |
|
| Bedrooms |
2 |
Half Baths |
0 |
Type |
Condominium |
Water Front |
No |
Lot Size |
|
Fireplaces |
0 |
For lease near downtown Randolph! Check out this updated 2 bedroom, 1 bath with 785sq ft of living.
Laundry facility is in the building. Parking is unassigned. No dogs and no smoking please! Cats
allowed.
Listing Office: eXp Realty, Listing Agent: Angela Huynh
View Map

|
|
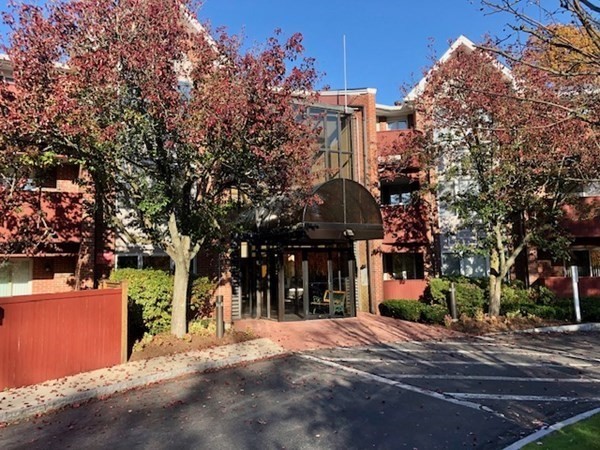
12 photo(s)
|
Needham, MA 02494-1209
|
Rented
List Price
$2,800
MLS #
73173324
- Rental
Sale Price
$2,800
Sale Date
2/1/24
|
| Rooms |
4 |
Full Baths |
2 |
Style |
|
Garage Spaces |
0 |
GLA |
936SF |
Basement |
Yes |
| Bedrooms |
2 |
Half Baths |
0 |
Type |
Condominium |
Water Front |
No |
Lot Size |
|
Fireplaces |
0 |
Easy living in this first floor end unit at popular Rosemary Ridge. Freshly painted and NEW
carpeting throughout! Featuring a fully applianced kitchen. Open living/dining room area. Primary
bedroom with full bath and double closets. Central Air. Washer & Dryer in unit. Dedicated extra
storage space on site. Complex features an elevator, concierge, outdoor pool, exercise room, and
club room. Parking for two cars. Within close proximity to all that Needham Heights Neighborhood has
to offer - Shopping, including Starbucks, Trader Joe's, CVS, restaurants, train and The Rosemary
Recreation Complex as well as The Center at The Heights. Convenient commuter location. Please note
that the association does not allow pets. Available for immediate occupancy.
Listing Office: Louise Condon Realty, Listing Agent: William Concannon
View Map

|
|
Showing listings 1701 - 1750 of 2956:
First Page
Previous Page
Next Page
Last Page
|