Home
Single Family
Condo
Multi-Family
Land
Commercial/Industrial
Mobile Home
Rental
All
Show Open Houses Only
Showing listings 1801 - 1850 of 2956:
First Page
Previous Page
Next Page
Last Page
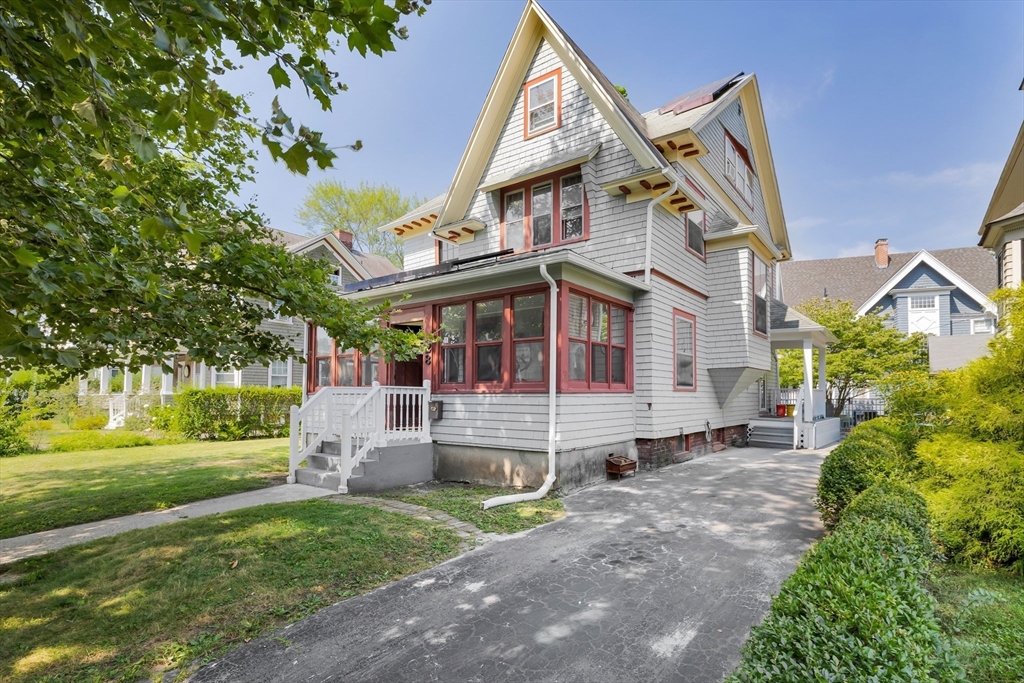
42 photo(s)
|
Springfield, MA 01108
|
Sold
List Price
$349,900
MLS #
73420276
- Single Family
Sale Price
$349,990
Sale Date
12/26/25
|
| Rooms |
11 |
Full Baths |
1 |
Style |
Colonial |
Garage Spaces |
0 |
GLA |
2,880SF |
Basement |
Yes |
| Bedrooms |
6 |
Half Baths |
1 |
Type |
Detached |
Water Front |
No |
Lot Size |
6,098SF |
Fireplaces |
1 |
Spacious and full of updates, this charming home offers both comfort and convenience in a
sought-after location near Forest Park. Step inside from the enclosed front porch and find a
beautifully renovated kitchen, complete with newer stove and dishwasher. The inviting living area
features a cozy fireplace, perfect for gatherings. Recent renovations include new sheetrock
throughout most of the home, fresh insulation, new ceilings, updated light fixtures, and electric
work completed from the bottom up. The completely finished third floor adds even more living space,
while the fully renovated half bath brings a modern touch. Additional improvements include a new
front door, a few new windows, and updated dryer installation. Enjoy an enclosed yard for easy
maintenance, gas hookup for efficiency, and close proximity to I-91, shopping, dining, and the
natural beauty of Forest Park. This move-in-ready property blends thoughtful upgrades with classic
charm.
Listing Office: eXp Realty, Listing Agent: William Chase
View Map

|
|
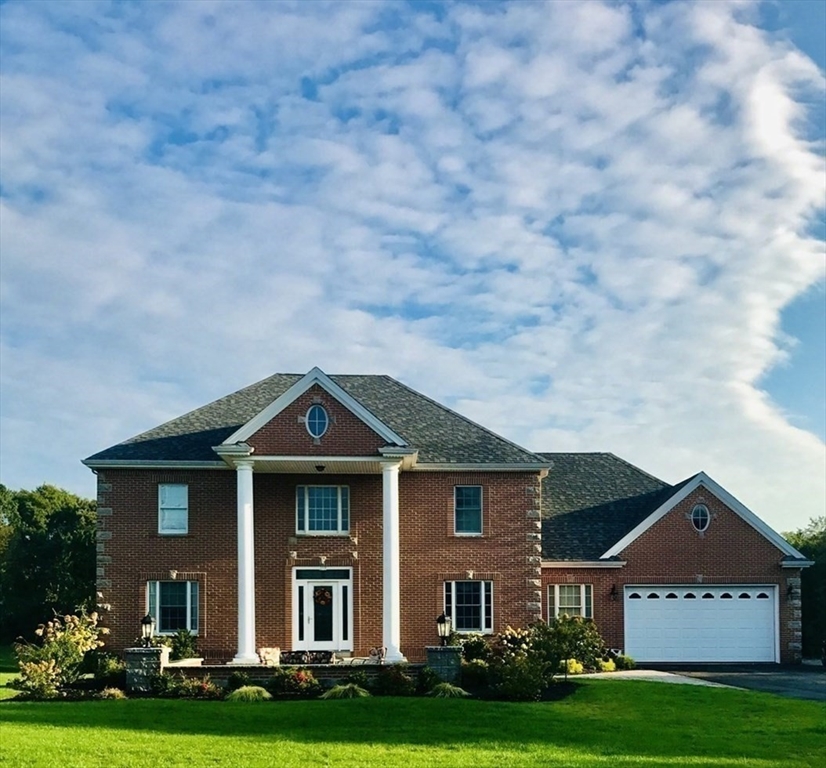
33 photo(s)
|
Somerset, MA 02726
|
Sold
List Price
$1,150,000
MLS #
73334106
- Single Family
Sale Price
$1,123,000
Sale Date
12/24/25
|
| Rooms |
10 |
Full Baths |
2 |
Style |
Colonial |
Garage Spaces |
2 |
GLA |
4,136SF |
Basement |
Yes |
| Bedrooms |
4 |
Half Baths |
2 |
Type |
Detached |
Water Front |
No |
Lot Size |
37,026SF |
Fireplaces |
1 |
Perfect home for a growing family. The spectacular front patio welcomes you into the gorgeous foyer
with a princess spiral staircase. The formal living room and large dining room showcase the front of
the house. The back of the main level has an open floor plan with a chef's dream kitchen and family
room. A stone fireplace adds coziness in the winter months. Many gorgeous windows overlook the back
deck and back yard. Upstairs there are 4 bedrooms with an extremely large main suite with full bath,
walk-in closets & sitting room. The large fully finished basement was built to host friends and
family and can be the perfect set up for in-law or extended family living. It boasts a gourmet
kitchenette, custom granite and wood cabinetry and a built-in sub-zero fridge. The basement has
private walk-in handicap accessible entrance. The backyard living can't be beat with an
enormous-heated pool, outdoor shower and massive patio.
Listing Office: Rosewood Realty, Listing Agent: Kara Magoni
View Map

|
|
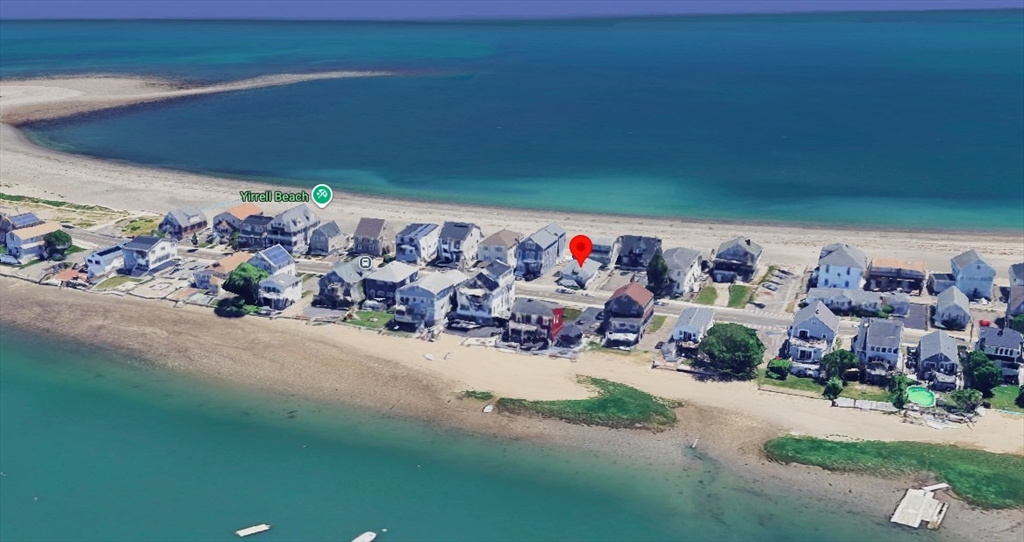
12 photo(s)
|
Winthrop, MA 02152
|
Sold
List Price
$425,000
MLS #
73430474
- Single Family
Sale Price
$415,000
Sale Date
12/23/25
|
| Rooms |
6 |
Full Baths |
1 |
Style |
Ranch |
Garage Spaces |
0 |
GLA |
1,015SF |
Basement |
Yes |
| Bedrooms |
2 |
Half Baths |
0 |
Type |
Detached |
Water Front |
No |
Lot Size |
1,968SF |
Fireplaces |
0 |
NEW AMAZING PRICE! INCREDIBLE OPPORTUNITY, UNLIMITED POTENTIAL.......Single family living/condo
alternative in the quaint oceanside location of Point Shirley in Winthrop by the Sea! A desirable
open floor plan consists of Living room, Dining room and kitchen with beautiful oak flooring and a
very nice large updated full bathroom and 2 good size bedrooms. All on one level for easy living.
Ocean breezes, amazing sunrises and sunsets abound for your peaceful enjoyment and natural beauty!
The fun awaits with so many choices to make it your own. Two car off street parking and easy access
to the beach! ***This Property has been approved for all new windows and doors**** With the The
Massport Soundproofing Program. GREAT INVESTMENT PROPERTY and IDEAL AS A SUMMER HOME TOO!!
Listing Office: Compass, Listing Agent: Sharon Tallent
View Map

|
|
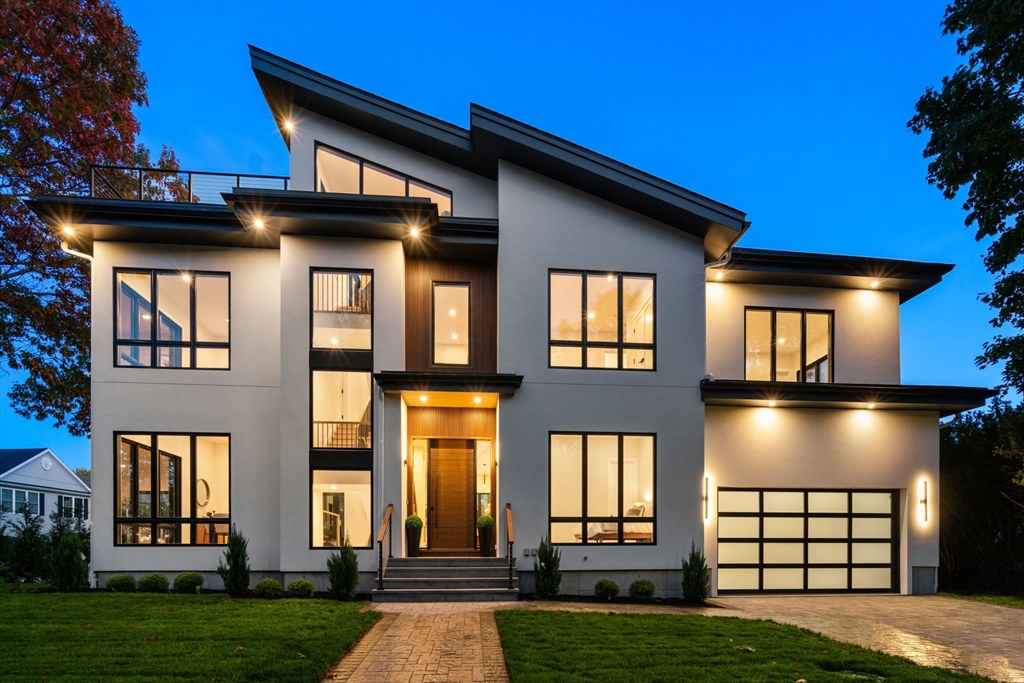
38 photo(s)
|
Newton, MA 02465
|
Sold
List Price
$3,198,000
MLS #
73434815
- Single Family
Sale Price
$3,025,000
Sale Date
12/23/25
|
| Rooms |
16 |
Full Baths |
6 |
Style |
Contemporary |
Garage Spaces |
2 |
GLA |
5,607SF |
Basement |
Yes |
| Bedrooms |
6 |
Half Baths |
1 |
Type |
Detached |
Water Front |
No |
Lot Size |
8,971SF |
Fireplaces |
1 |
Welcome to a breathtaking contemporary home nestled on a peaceful cul-de-sac. Thoughtfully designed
with meticulous attention to detail, this residence combines luxurious living with remarkable energy
efficiency. Step inside to a chef’s kitchen featuring top-of-the-line Miele appliances, custom
Italian cabinetry, and marble countertops and backsplashes. The bright, open floor plan showcases
beautiful white oak flooring throughout, adding warmth and elegance. Take the lighted staircase to
the second floor, where you'll find four ensuite bedrooms, including a primary suite with a private
balcony, plus a convenient laundry room with washer and dryer. Ascend to the third floor to enjoy a
stunning deck—perfect for entertaining—with serene, tree-lined views. With high-performance windows
and an ultra energy-efficient design, this home ensures comfort and sustainability year-round.
Experience the perfect blend of luxury, style and comfort in this remarkable home.This home is a
must see!
Listing Office: Coldwell Banker Realty - Newton, Listing Agent: The Jeff Groper Group
View Map

|
|
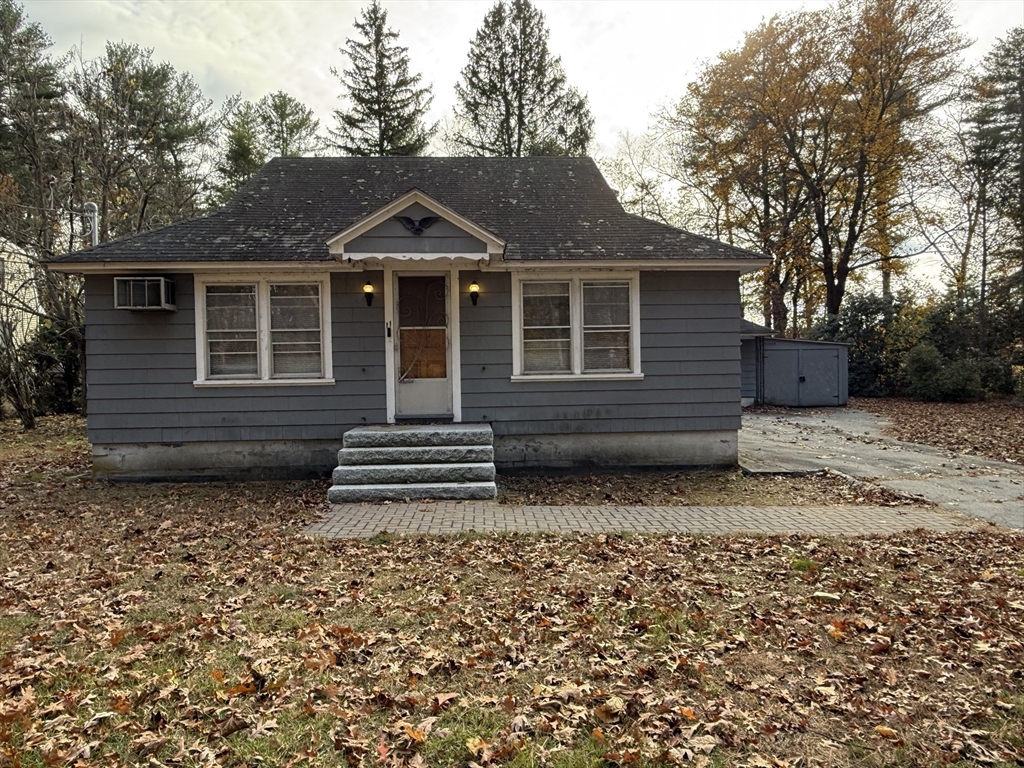
20 photo(s)
|
Tewksbury, MA 01876
|
Sold
List Price
$399,900
MLS #
73454219
- Single Family
Sale Price
$450,000
Sale Date
12/23/25
|
| Rooms |
6 |
Full Baths |
1 |
Style |
Other (See
Remarks) |
Garage Spaces |
0 |
GLA |
1,052SF |
Basement |
Yes |
| Bedrooms |
3 |
Half Baths |
0 |
Type |
Detached |
Water Front |
No |
Lot Size |
21,000SF |
Fireplaces |
0 |
Welcome to Park Ave!! This 3-bedroom, 1-bath single family is ready to start the holiday season with
its new homeowners! This home offers a flexible layout with two bedrooms conveniently located on the
first floor, one additional bedroom upstairs, and a three seasons porch on the main level that could
serve perfectly as extra entertaining space. This home features a fenced in yard, oversized
shed/garage, hardwood floors, and a large eat-in kitchen. The basement provides potential to be
finished for even more living area. This property comes with plenty of opportunity to add your own
touches, this home is ideal for any buyer eager to build equity and make it their own.
Listing Office: Elia Realty Group, Inc, Listing Agent: Emmanuel Garcia
View Map

|
|
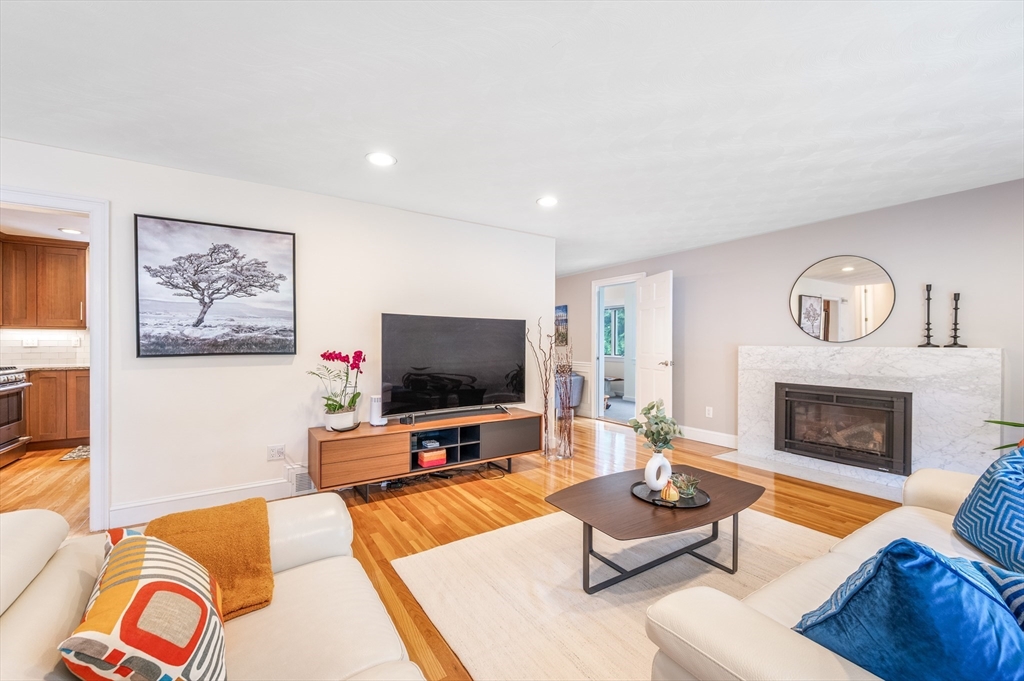
38 photo(s)
|
Newton, MA 02461
|
Sold
List Price
$1,750,000
MLS #
73424441
- Single Family
Sale Price
$1,740,000
Sale Date
12/22/25
|
| Rooms |
10 |
Full Baths |
2 |
Style |
Split
Entry |
Garage Spaces |
2 |
GLA |
3,425SF |
Basement |
Yes |
| Bedrooms |
4 |
Half Baths |
0 |
Type |
Detached |
Water Front |
No |
Lot Size |
15,280SF |
Fireplaces |
1 |
This spacious and beautifully renovated split-level home offers 4 bedrooms, 2 baths, and a layout
designed for today’s lifestyle. The main level features three bedrooms, including a primary suite
with private bath, along with an open living room with gas fireplace, dining room, updated kitchen,
and office. The dining area opens to a large deck overlooking a level backyard of more than a third
of an acre —perfect for entertaining, play, or outdoor living. The lower level adds versatility with
a fourth bedroom ideal for guests, a bright family room, dedicated gym, and access to the attached
2-car garage. Set on a quiet cul-de-sac, this home has been thoughtfully updated over the past 10
years with remodeled kitchen and baths, new roof, and modern heating/cooling systems, offering both
style and peace of mind. Natural light, ample storage, and a comfortable flow make this home ideal
for families and guests alike. Conveniently located near schools and houses of worship.
Listing Office: eXp Realty, Listing Agent: Osnat Levy
View Map

|
|
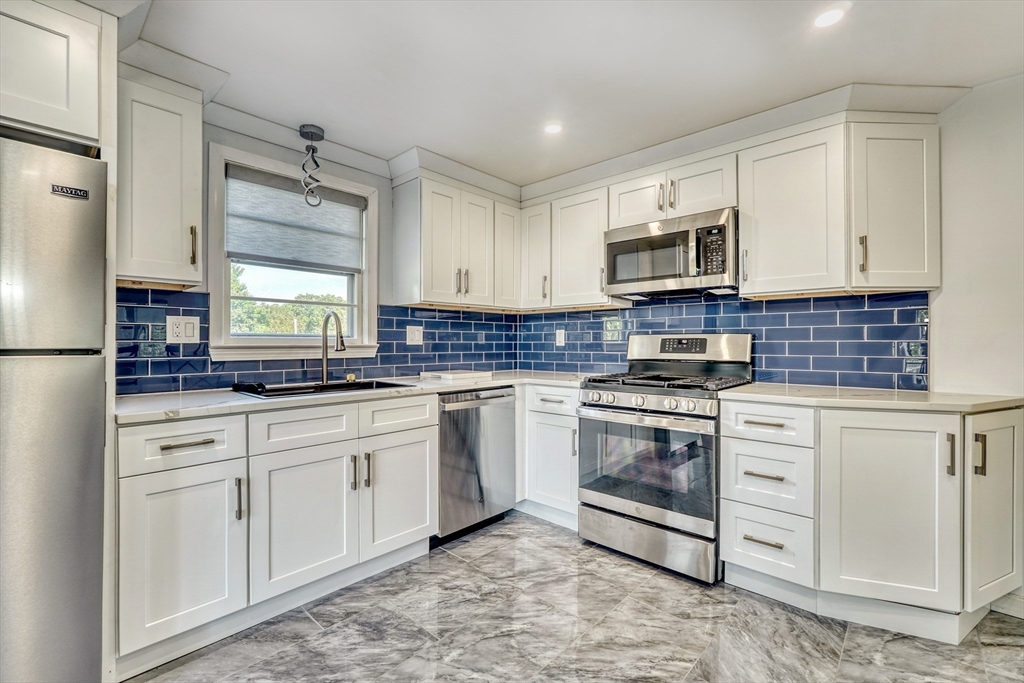
36 photo(s)

|
Holbrook, MA 02343
|
Sold
List Price
$599,000
MLS #
73437851
- Single Family
Sale Price
$599,000
Sale Date
12/22/25
|
| Rooms |
8 |
Full Baths |
2 |
Style |
Raised
Ranch |
Garage Spaces |
0 |
GLA |
2,309SF |
Basement |
Yes |
| Bedrooms |
3 |
Half Baths |
0 |
Type |
Detached |
Water Front |
No |
Lot Size |
5,001SF |
Fireplaces |
0 |
This beautifully updated 3-bedroom, 2-bath ranch offers the ease of one-level living with a spacious
open-concept design. The sun-filled living room flows seamlessly into the dining area and renovated
kitchen, complete with stainless steel appliances, granite countertops, and ample cabinet space.
Both full baths are tastefully updated, and the bedrooms feature generous closets. Highlights
include laminate floors, recessed lighting, and a move-in-ready layout that combines comfort with
style. New Roof, Skylight, hot water heater and HVAC system installed in 2024. Ideally located near
the Holbrook commuter rail, Route 28, and major highways, this home offers easy access to Boston and
the South Shore. Shopping, dining, schools, and parks are all just minutes away, making this the
perfect blend of convenience and modern living.
Listing Office: Keller Williams Realty Boston Northwest, Listing Agent: Andersen Group
Realty
View Map

|
|
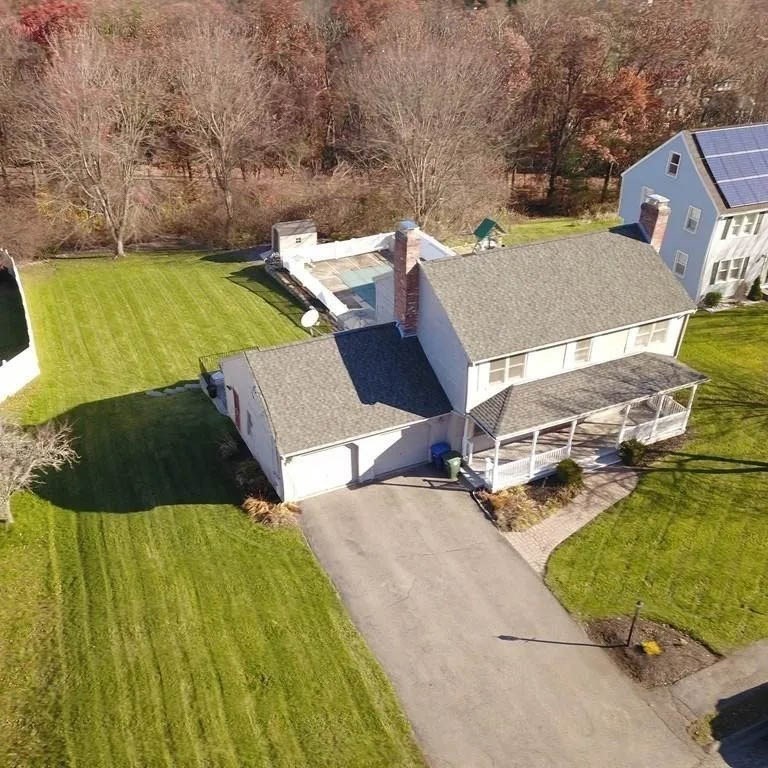
25 photo(s)
|
Leominster, MA 01453-5232
|
Sold
List Price
$599,999
MLS #
73450846
- Single Family
Sale Price
$580,000
Sale Date
12/22/25
|
| Rooms |
7 |
Full Baths |
1 |
Style |
Colonial |
Garage Spaces |
2 |
GLA |
1,800SF |
Basement |
Yes |
| Bedrooms |
3 |
Half Baths |
1 |
Type |
Detached |
Water Front |
No |
Lot Size |
25,745SF |
Fireplaces |
2 |
Family-Friendly Home on a Quiet Cul-de-Sac!! Great location, easy access to Routes 2, 190, 117, and
12, this charming home offers comfort and convenience! 3 Bedrooms, 1.5 bathrooms, spacious
2-car garage, In-ground pool, perfect for relaxing or entertaining, central vacuum, Central air,
sprinkler System, Peaceful neighborhood, great for families. Don't miss this opportunity!. OPEN
HOUSE SATURDAY 11/15 10:00. am to 12:00 pm
Listing Office: One Way Realty, Listing Agent: Sandra Pinto
View Map

|
|
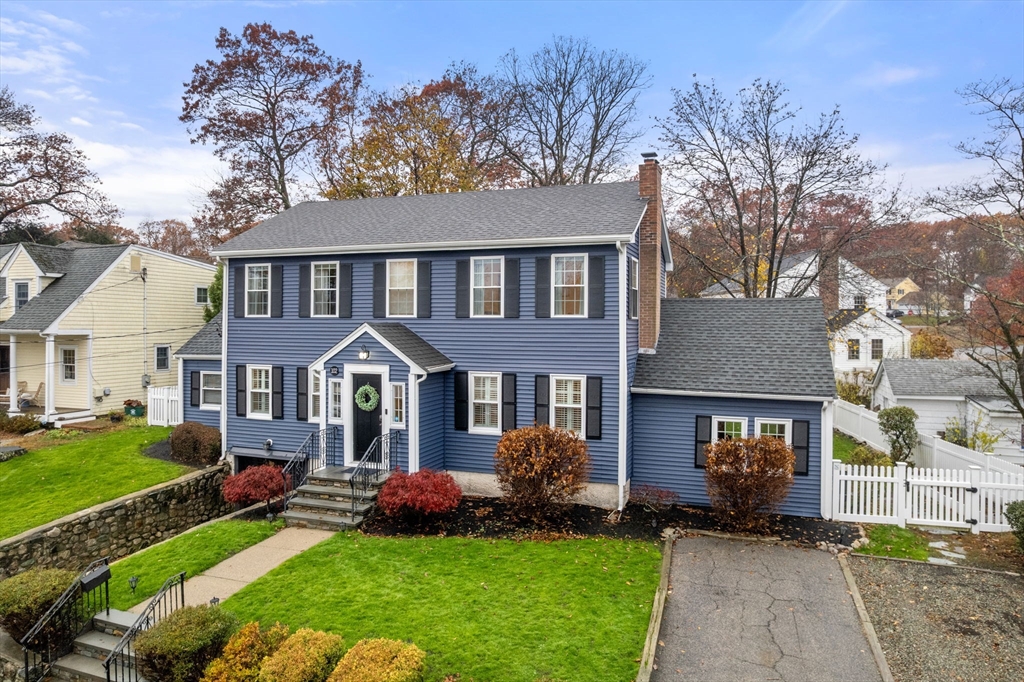
31 photo(s)
|
Westwood, MA 02090
|
Sold
List Price
$1,249,000
MLS #
73454333
- Single Family
Sale Price
$1,300,000
Sale Date
12/22/25
|
| Rooms |
9 |
Full Baths |
3 |
Style |
Colonial |
Garage Spaces |
1 |
GLA |
2,132SF |
Basement |
Yes |
| Bedrooms |
4 |
Half Baths |
0 |
Type |
Detached |
Water Front |
No |
Lot Size |
0SF |
Fireplaces |
1 |
Beautifully updated 4 bedroom, 3 bath home in popular Islington neighborhood. The first floor
features a bright and updated open concept kitchen and living room with slider to oversized deck and
well maintained, fenced in yard. First floor offers a bedroom and full bath as well as an additional
living room and a den that could function as either a dining room, playroom, or an office with built
in storage and a large closet. The second floor, which was a 2018 addition, features a primary
bedroom with vaulted ceilings, walk-in closet and en-suite bathroom with heated floor. Additionally,
two more spacious bedrooms, another full bath with double vanity and heated tile floors as well as a
second floor laundry room. Perfectly situated on a quiet side street in Westwood's popular Islington
neighborhood this home allows you to walk to schools, playgrounds, restaurants and shops. With newer
windows and roof, as well as young systems, and upgraded electric this home has it all!
Listing Office: William Raveis R.E. & Home Services, Listing Agent: The Walsh Team
& Partners
View Map

|
|
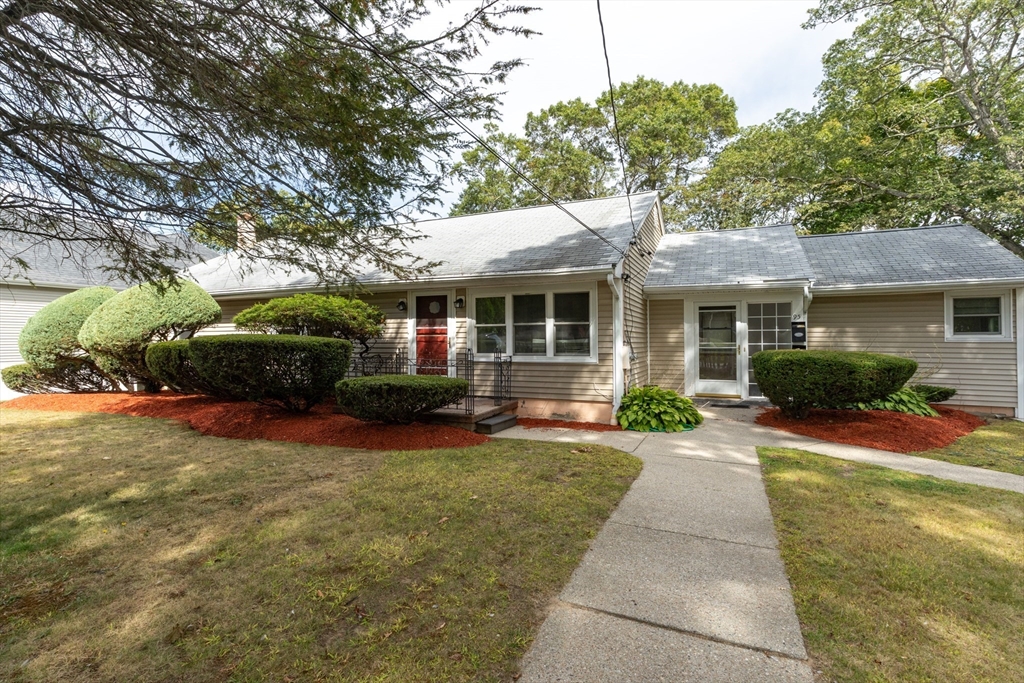
42 photo(s)
|
Milford, MA 01757
|
Sold
List Price
$499,999
MLS #
73433320
- Single Family
Sale Price
$480,000
Sale Date
12/19/25
|
| Rooms |
17 |
Full Baths |
2 |
Style |
Ranch |
Garage Spaces |
2 |
GLA |
3,321SF |
Basement |
Yes |
| Bedrooms |
8 |
Half Baths |
1 |
Type |
Detached |
Water Front |
No |
Lot Size |
13,939SF |
Fireplaces |
2 |
Unlock the potential of this expansive 3,321 sq ft residence featuring 8 bedrooms, 2.5 bathrooms,
and two cozy fireplaces—perfect for multi-generational living, rental possibilities, flippers, or a
grand restoration project. Nestled on a generous lot with a fenced-in, manicured yard, this property
offers both privacy and charm in equal measure. Priced with cosmetic refreshing in mind, its solid
structure and generous layout provide a rare opportunity to create your dream space. Whether you're
an investor seeking your next project or a visionary homeowner ready to bring new life to a classic
property, this home is brimming with possibilities.
Listing Office: eXp Realty, Listing Agent: Nicole Fortes Samuel
View Map

|
|
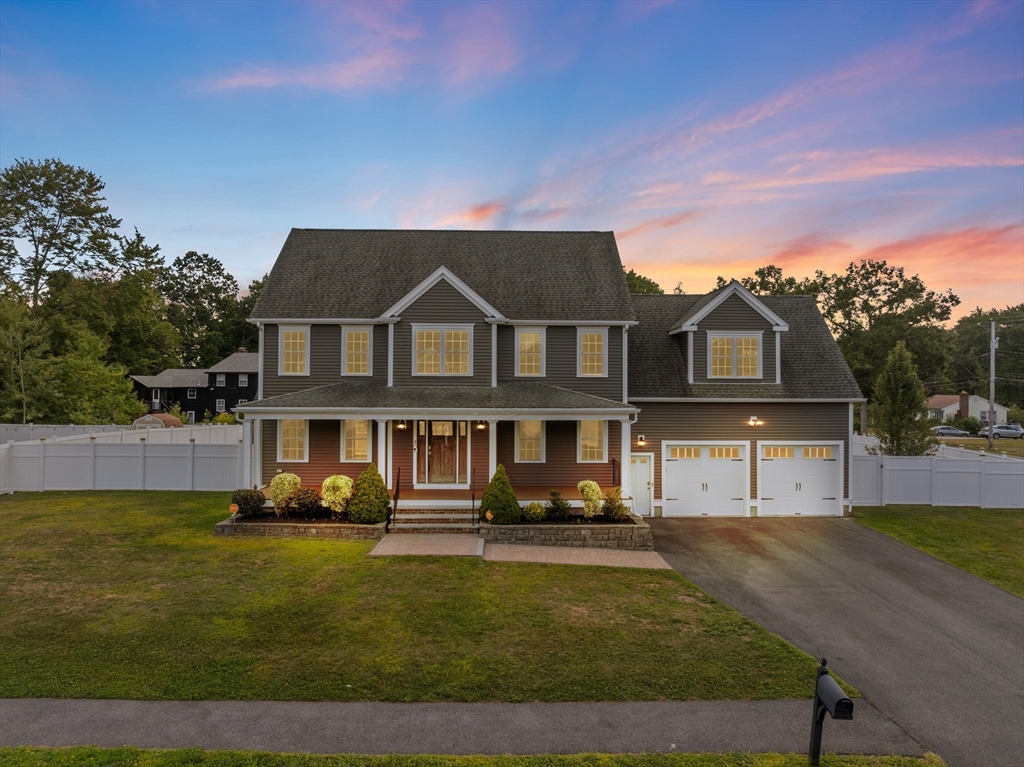
37 photo(s)
|
Brockton, MA 02301
(Montello)
|
Sold
List Price
$829,999
MLS #
73423033
- Single Family
Sale Price
$824,000
Sale Date
12/18/25
|
| Rooms |
8 |
Full Baths |
2 |
Style |
Colonial |
Garage Spaces |
2 |
GLA |
2,636SF |
Basement |
Yes |
| Bedrooms |
4 |
Half Baths |
1 |
Type |
Detached |
Water Front |
No |
Lot Size |
18,186SF |
Fireplaces |
1 |
Back on the market due to buyer financing! 5 Nadia’s Way offers luxury living in one of Brockton’s
most desirable neighborhoods. Beautifully maintained, appraised, and inspected — ready for its next
owner!Nestled on a quiet West Side cul-de-sac, this meticulously maintained 2016 Colonial sits on a
private .42-acre corner lot. It boasts a refinished hardwood interior, crown moldings, and a gourmet
kitchen with a center island. The second floor features four bedrooms, including a master suite, a
bonus room, and a laundry. Enjoy the fully fenced backyard with an expansive deck, an oversized
two-car garage, and a walk-up attic. Move-in ready and commuter-friendly, this home offers
exceptional comfort and value. Schedule your showing today. Interior photos have been virtually
staged for illustrative purposes only. All dimensions and layouts should be verified in person.
House is currently vacant. Seller will provide $10,000 credit toward buyer's closing costs with an
acceptable offer.
Listing Office: eXp Realty, Listing Agent: David Soto
View Map

|
|
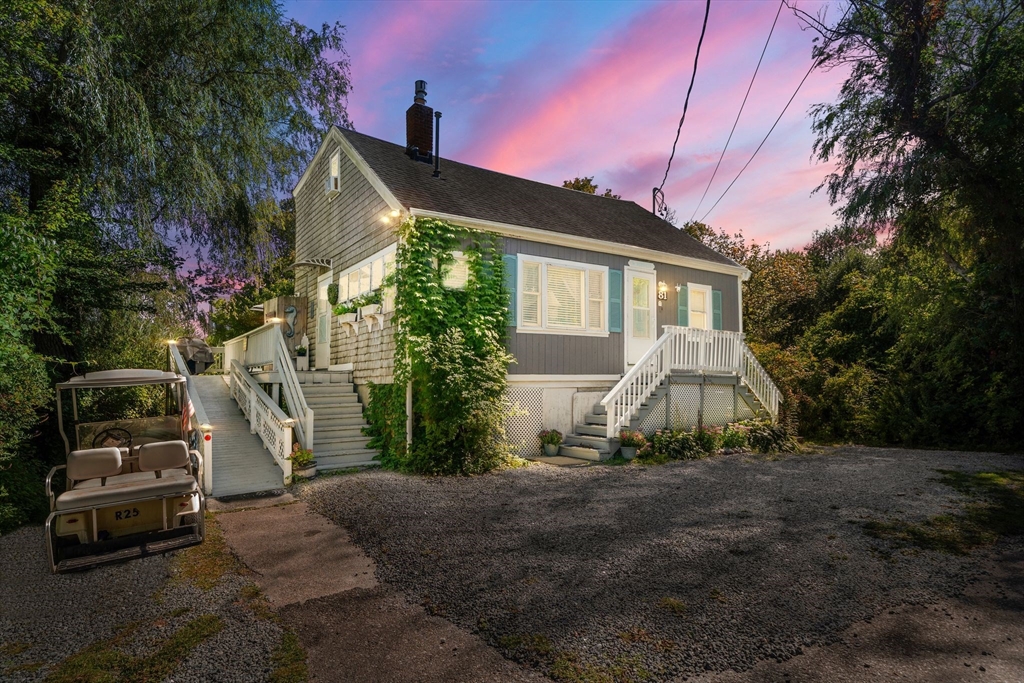
42 photo(s)
|
Marshfield, MA 02050-4806
|
Sold
List Price
$659,000
MLS #
73428815
- Single Family
Sale Price
$659,000
Sale Date
12/18/25
|
| Rooms |
6 |
Full Baths |
1 |
Style |
Cape |
Garage Spaces |
0 |
GLA |
1,152SF |
Basement |
Yes |
| Bedrooms |
4 |
Half Baths |
1 |
Type |
Detached |
Water Front |
No |
Lot Size |
5,101SF |
Fireplaces |
0 |
Welcome to a rare opportunity in one of Marshfield’s most desirable neighborhoods! Nestled on a
quiet street just a stroll away to Fieldston Beach on a dead end street strait to the ocean,
beaches, and all the charm of coastal living, perfect canvas to make your homeownership dreams a
reality.This 4-bedroom, 1.5-bath home sits on a generous, level lot with mature trees and a private
backyard — ideal for entertaining, relaxing, or expanding. Inside, you'll find a sun-filled living
room, and a functional layout just waiting for your personal touch. Whether you're looking to
renovate, invest, or move in and update at your own pace, this home has unlimited potential.Enjoy
nearby access to top-rated schools, beautiful trails, shops, dining, and the vibrant Marshfield
community. Just a short drive to the commuter rail and Route 3, making this location as convenient
as it is charming.
Listing Office: eXp Realty, Listing Agent: Jonathan Silva
View Map

|
|
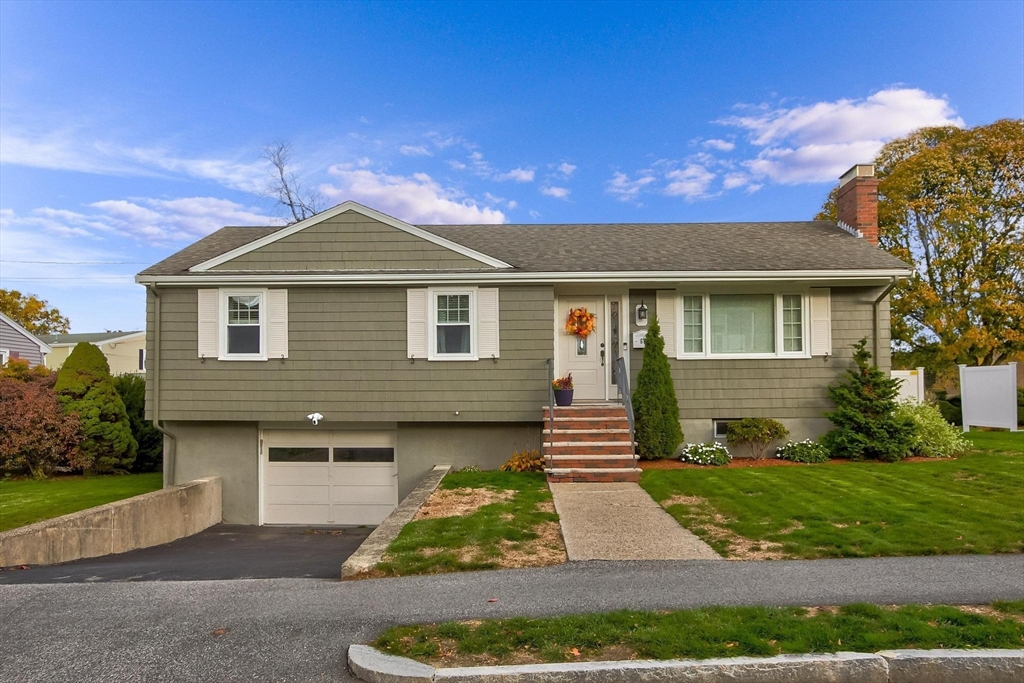
42 photo(s)
|
Quincy, MA 02169
|
Sold
List Price
$724,900
MLS #
73453508
- Single Family
Sale Price
$755,000
Sale Date
12/18/25
|
| Rooms |
6 |
Full Baths |
1 |
Style |
Ranch |
Garage Spaces |
1 |
GLA |
1,702SF |
Basement |
Yes |
| Bedrooms |
3 |
Half Baths |
1 |
Type |
Detached |
Water Front |
No |
Lot Size |
11,177SF |
Fireplaces |
1 |
Welcome Home! This meticulously maintained home sits on a beautifully manicured lot in this
desirable Quincy neighborhood. Minutes to East Milton Square and its many shops, restaurants and
markets. Easy access to highway make this location truly a commuter's dream. This home features
three generous bedrooms and 1.5 bathrooms. There is a bright and sunny living room, an updated
kitchen with dining area. The slider off dining area leads to the back deck, 3 season porch and
level fenced yard perfect for relaxing and entertaining. The finished basement offers bonus living
space for the family to enjoy. Enjoy the additional feature of central air and This home is truly
move in ready! SHOWINGS START AT Open House Sat 10-12 & Sun 2-4pm. Offers due Monday 11/17 by 5pm.
Seller reserves the right to accept offer at any time.
Listing Office: Century 21 The Real Estate Group, Listing Agent: Scott Savage
View Map

|
|
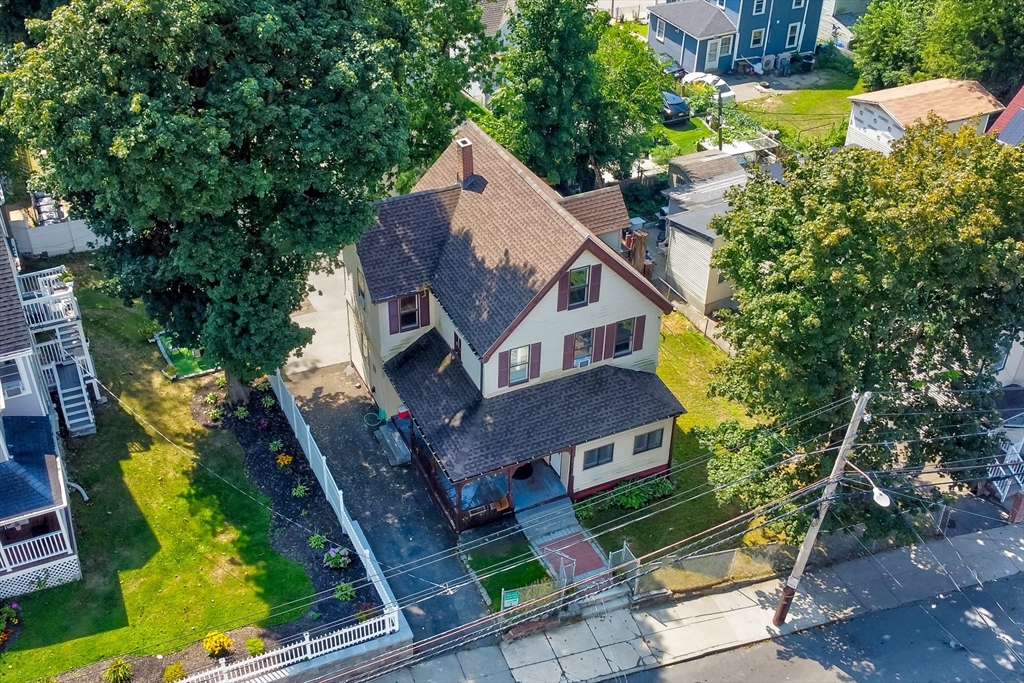
25 photo(s)
|
Boston, MA 02124-4325
|
Sold
List Price
$730,000
MLS #
73418833
- Single Family
Sale Price
$715,000
Sale Date
12/17/25
|
| Rooms |
8 |
Full Baths |
2 |
Style |
Colonial |
Garage Spaces |
0 |
GLA |
2,264SF |
Basement |
Yes |
| Bedrooms |
5 |
Half Baths |
1 |
Type |
Detached |
Water Front |
No |
Lot Size |
5,835SF |
Fireplaces |
0 |
BACK ON THE MARKET due to buyers' financing, Motivated Seller giving towards Closing Costs! Spacious
4-Level Colonial Home located in a highly convenient neighborhood, just under a mile from the
Ashmont Red Line and Trolley Station. Featuring 5 bedrooms and 2.5 bathrooms, a Remodeled kitchen
with Stainless Steel appliances, Granite countertops, and a generous island perfect for
entertaining. The main level also offers a Large living room with French doors, an Elegant dining
room with Gallery windows, and a laundry room complete with a Washer and Dryer, blending classic
charm with modern improvements. Roof, Gutters, Water heater (2019). Bonus room currently serves as
an oversized closet, and there's a private home office with its separate entrance—ideal for remote
work/ small business. Hardwood floors on the 1st and 2nd levels, 3rd floor has newer vinyl flooring.
Outside, enjoy a fenced-in backyard with a BRAND NEW patio, plenty of space for entertaining.
Partially Finished Basement
Listing Office: eXp Realty, Listing Agent: Paula Fernandes
View Map

|
|
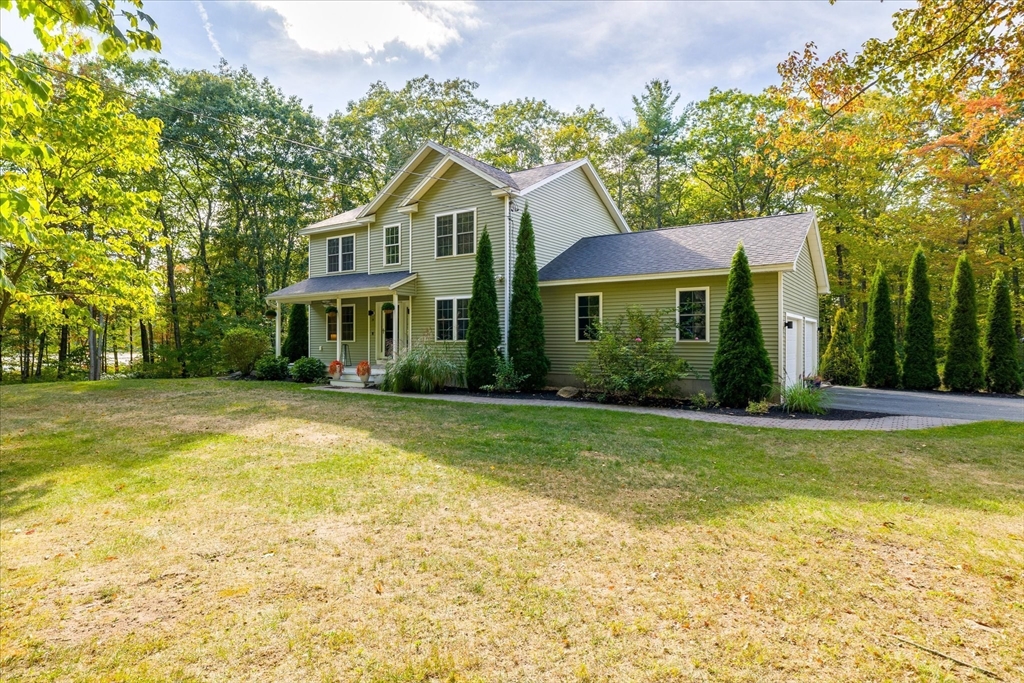
42 photo(s)
|
Westminster, MA 01473
|
Sold
List Price
$609,900
MLS #
73435176
- Single Family
Sale Price
$628,300
Sale Date
12/17/25
|
| Rooms |
6 |
Full Baths |
2 |
Style |
Colonial |
Garage Spaces |
2 |
GLA |
2,375SF |
Basement |
Yes |
| Bedrooms |
3 |
Half Baths |
1 |
Type |
Detached |
Water Front |
Yes |
Lot Size |
1.38A |
Fireplaces |
0 |
Tucked on 1.38 acres with peaceful pond views, this 2012 Colonial blends space, light, and nature.
Step inside to an inviting open layout where the kitchen with granite counters and stainless
appliances flows into the dining and family spaces. An extra bonus room with skylights fill the home
with warmth, while sliders lead the way to a composite deck overlooking the private backyard -
perfect for morning coffee, evening dinners, or play. Upstairs, the primary suite offers a walk-in
closet and full bath with double vanity, while two more bedrooms and a laundry room add convenience.
The finished lower level creates flexible space for movie nights, hobbies, or workouts. With a
welcoming front porch, garden beds, sheds, and an attached two-car garage, this home is designed for
both everyday living and special moments. Just minutes to Mt. Wachusett, local trails, and Route 2,
it’s a place where comfort meets connection to the outdoors. Open House Saturday 9/27
-10:30am-12pm.
Listing Office: , Listing Agent: Tiffany McDonald
View Map

|
|
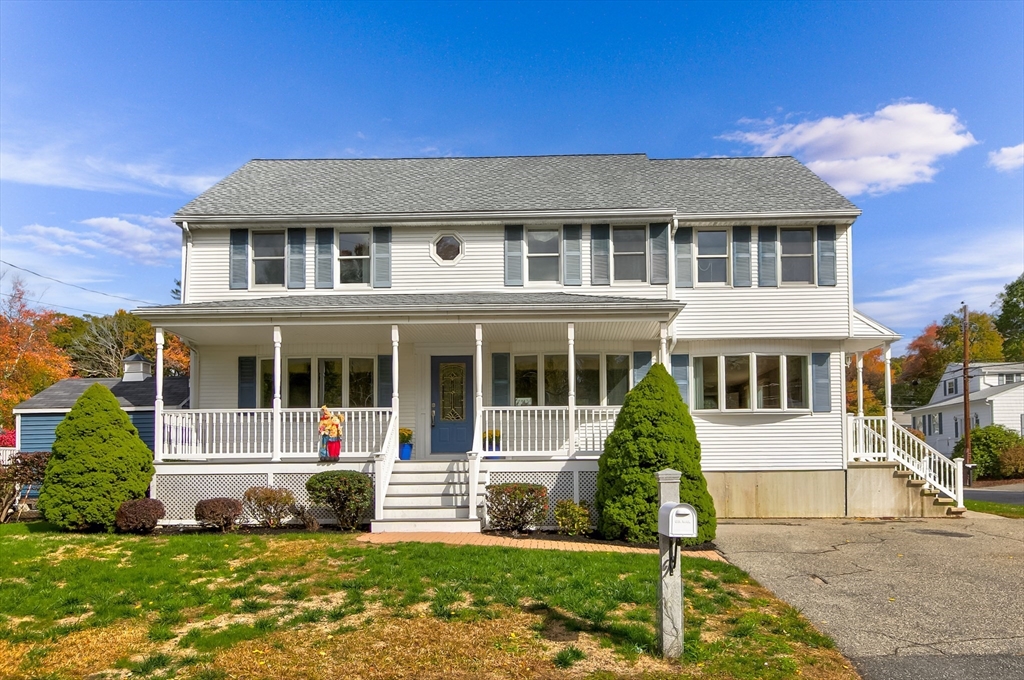
42 photo(s)
|
Burlington, MA 01803
|
Sold
List Price
$1,099,000
MLS #
73444746
- Single Family
Sale Price
$1,075,000
Sale Date
12/17/25
|
| Rooms |
10 |
Full Baths |
3 |
Style |
Colonial,
Garrison |
Garage Spaces |
0 |
GLA |
2,372SF |
Basement |
Yes |
| Bedrooms |
5 |
Half Baths |
1 |
Type |
Detached |
Water Front |
No |
Lot Size |
7,501SF |
Fireplaces |
1 |
Home for the Holidays! Unique 6 bedroom, 4 bath Colonial with room for the in-laws. The original
house has been remodeled with 4 bedrooms on the upper level. Open floor plan in the kitchen/dining
area has a large island with upgraded countertops. Exterior entrance to the back yard with inground
pool and room for a play area. The in-law apartment has access to the main house and access to the
exterior and rear of the property. First floor has hardwood floors. The bedrooms all have wall to
wall carpeting. This home is equipped to accommodate two families separately with privacy. The
basement is unfinished but is a full basement under the addition as well.The entrance on Violet Road
has a lovely farmer's porch to relax any time of year. Convenient location is accessible from
Francis Wyman Road or from the Cambridge Street side of town. Beth Israel Lahey Medical a short
distance and plenty of shopping nearby. Don't miss all the wonderful restaurants that are
available.
Listing Office: Austin Realty Group, Listing Agent: Michael Austin
View Map

|
|
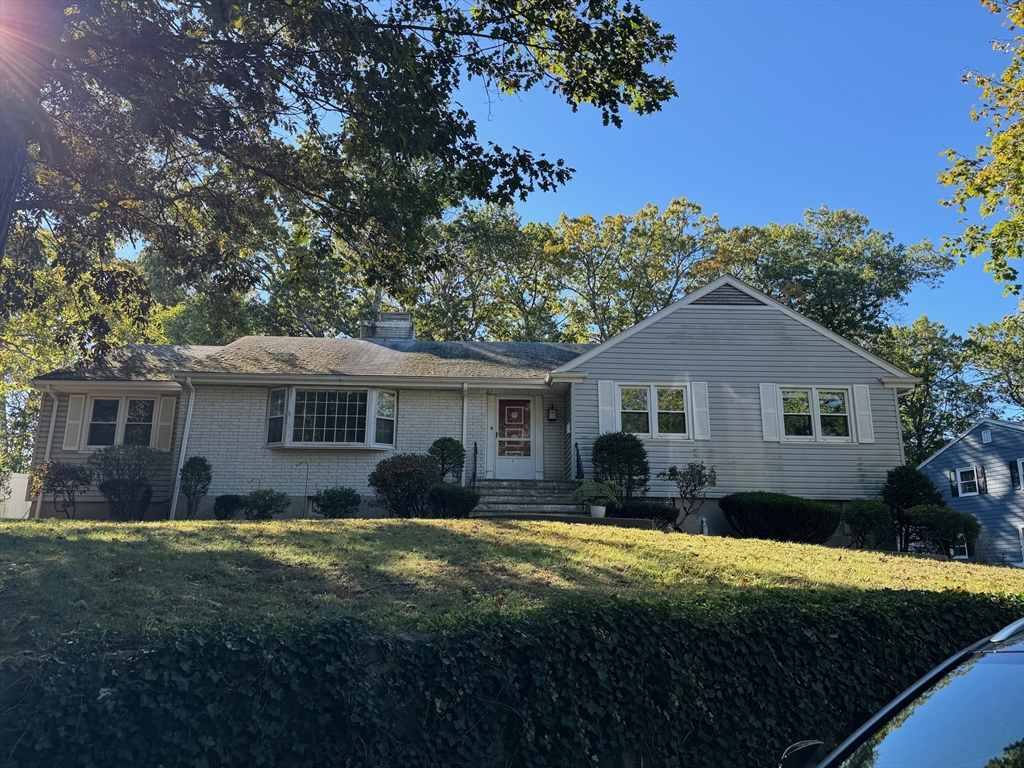
20 photo(s)
|
Stoneham, MA 02180
|
Sold
List Price
$899,900
MLS #
73445590
- Single Family
Sale Price
$865,000
Sale Date
12/17/25
|
| Rooms |
10 |
Full Baths |
2 |
Style |
Ranch |
Garage Spaces |
2 |
GLA |
3,500SF |
Basement |
Yes |
| Bedrooms |
5 |
Half Baths |
1 |
Type |
Detached |
Water Front |
No |
Lot Size |
19,471SF |
Fireplaces |
2 |
This single-family residence presents a lot of potential so roll up your sleeves and get ready to
renovate! Within this residence, discover 5 bedrooms thoughtfully designed to provide personal
space, alongside two full bathrooms and one-half bathroom, which provide convenience and comfort for
everyday living. The expansive 3500 square feet of living area allows for a variety of interior
design possibilities, providing ample room to fashion spaces that reflect individual tastes and
needs. Complementing the interior is a two-car garage, offering secure parking and additional
storage. The generous 19471 square feet lot provides a substantial outdoor area, perfect for
creating an outdoor living space that can be used for recreation and relaxation.
Listing Office: Fudge Properties, Listing Agent: Nancy Fudge
View Map

|
|
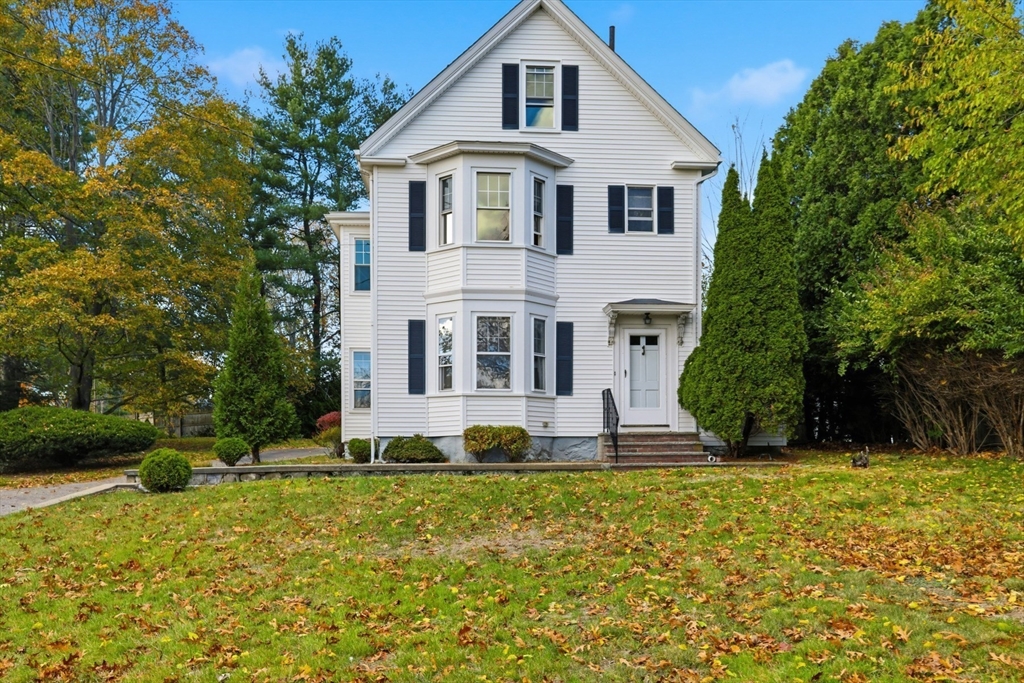
41 photo(s)
|
Woburn, MA 01801
|
Sold
List Price
$579,900
MLS #
73451749
- Single Family
Sale Price
$650,000
Sale Date
12/16/25
|
| Rooms |
7 |
Full Baths |
1 |
Style |
Colonial,
Antique |
Garage Spaces |
0 |
GLA |
1,548SF |
Basement |
Yes |
| Bedrooms |
4 |
Half Baths |
0 |
Type |
Detached |
Water Front |
No |
Lot Size |
16,553SF |
Fireplaces |
0 |
Full of charm and potential, this classic New England Colonial offers a wonderful opportunity to
bring your ideas and make it your own. Situated on a spacious .38-acre lot, this 4-bedroom, 1-bath
home features tall ceilings, abundant natural light, hardwood floors, and period details throughout.
The first floor includes a sunny living room with beamed ceilings and large windows, a dining room
with built-in corner cabinet, and a kitchen ready for your renovation vision. Upstairs are 3
generous bedrooms plus a finished attic providing a 4th bedroom or playroom/flex space. Enjoy the
screened porch overlooking a large, level yard—ideal for gardening, play, or relaxing outdoors.
Built in 1900 and well cared for, with solid bones, vinyl siding, and endless potential to update
and make it shine. Excellent location close to Woburn Center, schools, shopping, and major commuting
routes. Bring your creativity and transform this timeless home!
Listing Office: eXp Realty, Listing Agent: Louise Knight
View Map

|
|
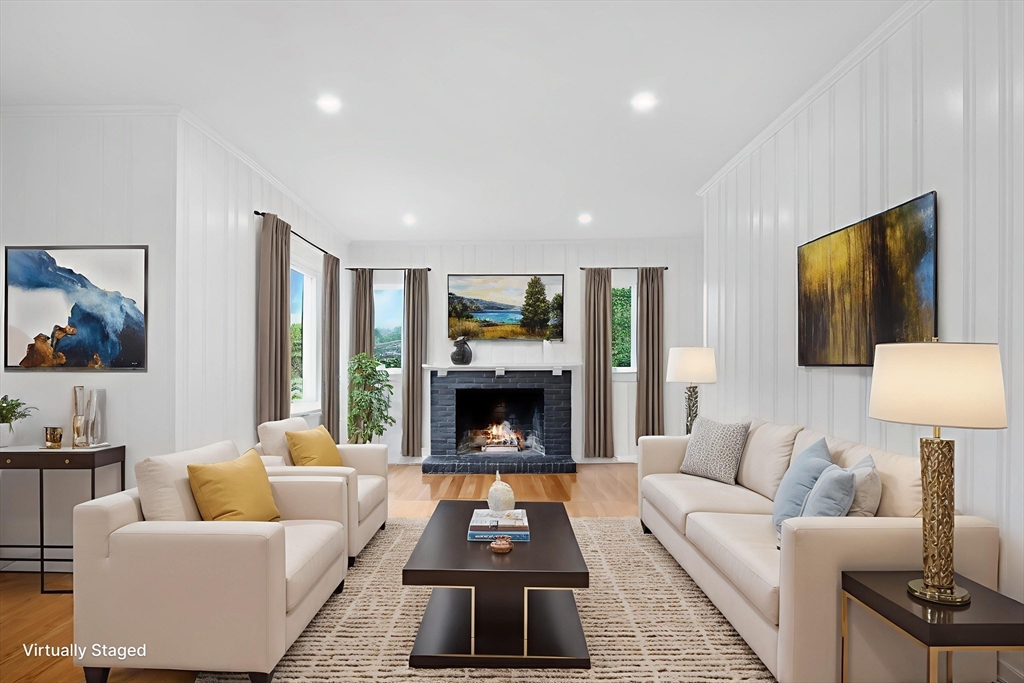
27 photo(s)
|
Lakeville, MA 02347
(North Lakeville)
|
Sold
List Price
$494,300
MLS #
73428249
- Single Family
Sale Price
$490,000
Sale Date
12/15/25
|
| Rooms |
5 |
Full Baths |
1 |
Style |
Ranch |
Garage Spaces |
1 |
GLA |
1,276SF |
Basement |
Yes |
| Bedrooms |
3 |
Half Baths |
0 |
Type |
Detached |
Water Front |
No |
Lot Size |
14,262SF |
Fireplaces |
1 |
Remodeled in 2023, this beautifully maintained 3-bedroom ranch blends modern updates with timeless
charm. The home features a brand-new kitchen with stylish cabinets, stainless stove and dishwasher,
plus an upgraded electric panel. Gleaming hardwood floors flow throughout, complemented by a cozy
wood-burning fireplace, gas FHA heat, and central A/C. A newer roof, windows, and fencing add peace
of mind, while the large private backyard is perfect for relaxing or entertaining. Enjoy the
convenience of a 1-car attached garage, municipal electric, and unbeatable commuter access—just
minutes to I-495, Rt 18, 79, 105, and 28. The Middleboro and Lakeville T stations are close by,
making trips into Boston a breeze. For golf lovers, LeBaron Hills, Poquoy Brook, and Lakeville
Country Club are right around the corner. With generous-sized bedrooms, a great lot, a prime
location, single level living and move-in ready dream!!
Listing Office: Compass, Listing Agent: Livingston Group
View Map

|
|
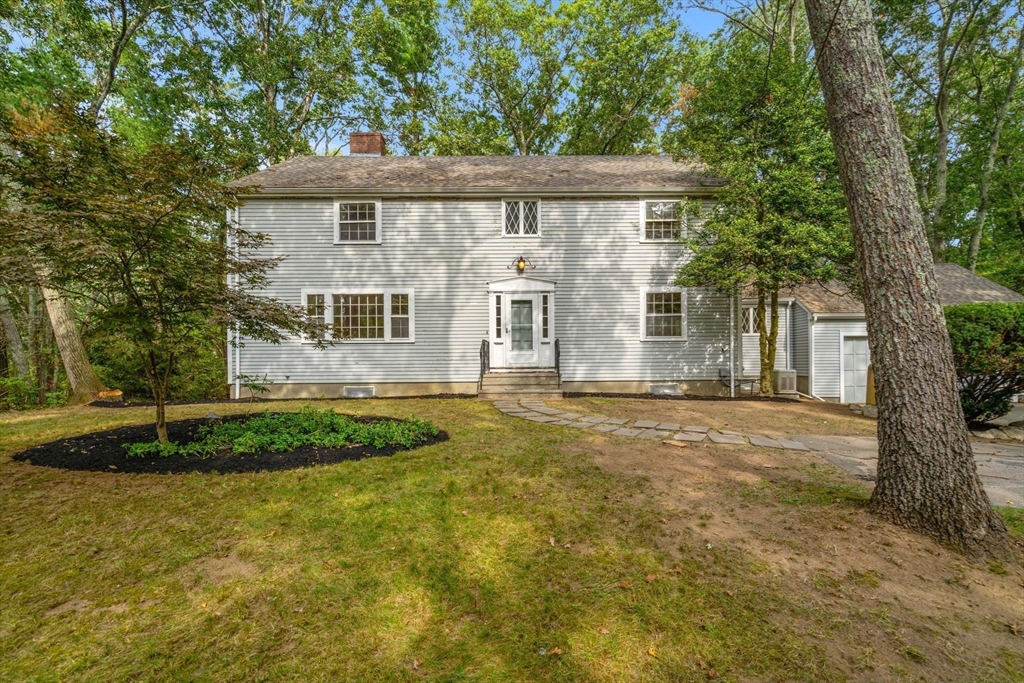
41 photo(s)

|
Dover, MA 02030
|
Sold
List Price
$1,195,000
MLS #
73435535
- Single Family
Sale Price
$1,050,000
Sale Date
12/15/25
|
| Rooms |
8 |
Full Baths |
2 |
Style |
Colonial |
Garage Spaces |
2 |
GLA |
2,864SF |
Basement |
Yes |
| Bedrooms |
4 |
Half Baths |
1 |
Type |
Detached |
Water Front |
No |
Lot Size |
37,453SF |
Fireplaces |
3 |
RARE OPPORTUNITY IN GLEN RIDGE ESTATES! This 4-bedroom, 3+ bath Colonial offers 2,864 sq ft of
living space on a stunning .89-acre lot in one of Dover’s most coveted neighborhoods, just minutes
from Wellesley and South Natick. Brimming with potential, the home features timeless curb appeal,
solid construction, and a bright, spacious layout across three levels. Highlights include a generous
primary suite with bath and walk-in closet, a sunlit eat-in kitchen, screened porch, and a
picturesque backyard blending open lawn with private wooded views. Additional amenities include
three fireplaces, hardwood floors, a versatile office/den with fireplace, ample storage, unfinished
lower level, two-car garage, whole-house generator, and new roof. Lovingly owned by one family for
50+ years, this home is ready for its next chapter. Create your dream home while enjoying the beauty
of Glen Ridge and Dover’s #1-ranked public schools.
Listing Office: eXp Realty, Listing Agent: David Christensen
View Map

|
|
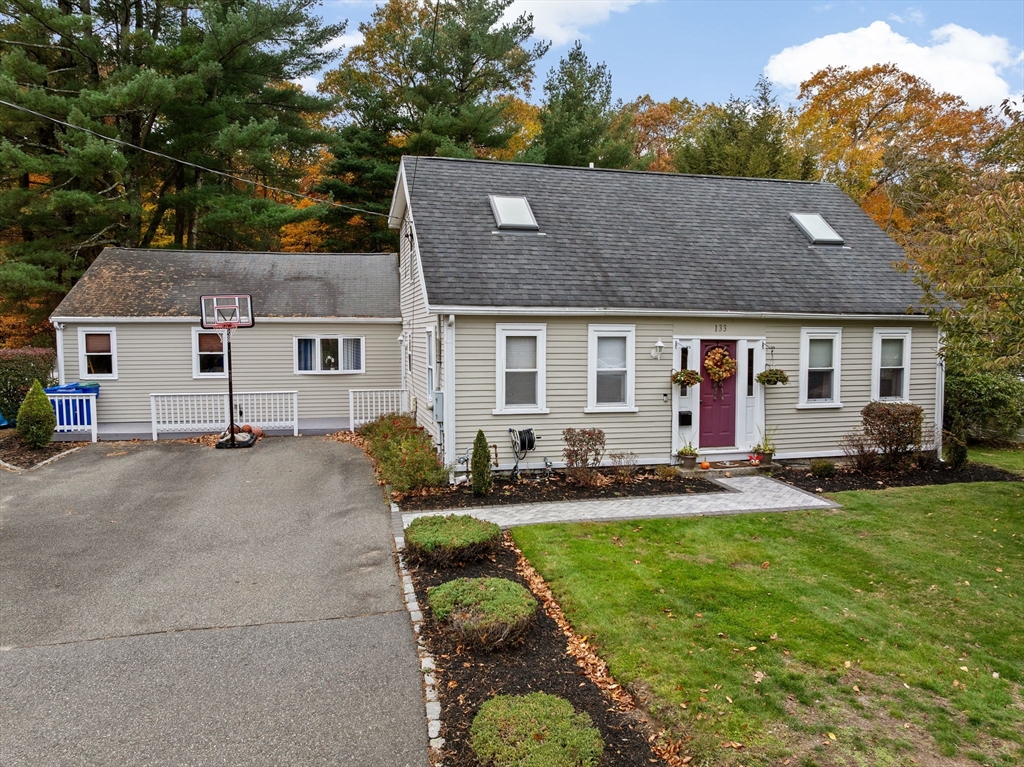
42 photo(s)

|
Rockland, MA 02370-2647
|
Sold
List Price
$639,900
MLS #
73448608
- Single Family
Sale Price
$625,000
Sale Date
12/15/25
|
| Rooms |
7 |
Full Baths |
2 |
Style |
Cape,
Antique |
Garage Spaces |
0 |
GLA |
2,122SF |
Basement |
Yes |
| Bedrooms |
4 |
Half Baths |
0 |
Type |
Detached |
Water Front |
No |
Lot Size |
0SF |
Fireplaces |
1 |
Welcome to 133 Spring St! This meticulously renovated Cape underwent wall to wall updates in 2011
and offers everything that is desirable to those in search of a truly remarkable place to reside.
This beautiful home features 4 generously sized bedrooms that begin on the first floor and continue
up to the second. Other notable features include 2 tastefully updated full bathrooms, a beautiful
eat in kitchen, and a breathtaking main living room featuring a fireplace, dining potential, and
cathedral ceilings. As if the inside was not desirable enough, you will love relaxing in the
enclosed two season porch and entertaining in the large fenced in backyard. Located just five
minutes away from the Abington commuter rail, in the heart of Rockland! Opportunity awaits. Please
see attachments for a list of all recent renovations and more property information.
Listing Office: Conway - Scituate, Listing Agent: Adam Barisano
View Map

|
|

40 photo(s)
|
Newton, MA 02460
|
Sold
List Price
$1,229,000
MLS #
73449193
- Single Family
Sale Price
$1,279,000
Sale Date
12/15/25
|
| Rooms |
8 |
Full Baths |
1 |
Style |
Colonial |
Garage Spaces |
2 |
GLA |
1,646SF |
Basement |
Yes |
| Bedrooms |
4 |
Half Baths |
1 |
Type |
Detached |
Water Front |
No |
Lot Size |
6,443SF |
Fireplaces |
1 |
Welcome to 177 Nevada St, Newton! This inviting Colonial offers 4 bedrooms, 1.5 baths, and a blend
of classic charm with modern updates. Enjoy the bright sundrenched rooms with high ceilings, and
built-in storage throughout. The finished third floor provides flexible space for a guest room,
playroom, or an office, while the finished lower level offers a comfortable family room or
additional workspace. Outside, enjoy a level backyard patio and landscaping ideal for entertaining
or relaxing. A two-car garage with storage above adds convenience. Located on a quiet, tree-lined
street close to top-rated Newton schools, parks, shopping, and public transportation. Classic charm
meets modern comfort in a prime sought after location & Welcome home!
Listing Office: eXp Realty, Listing Agent: Corey Melkonian
View Map

|
|
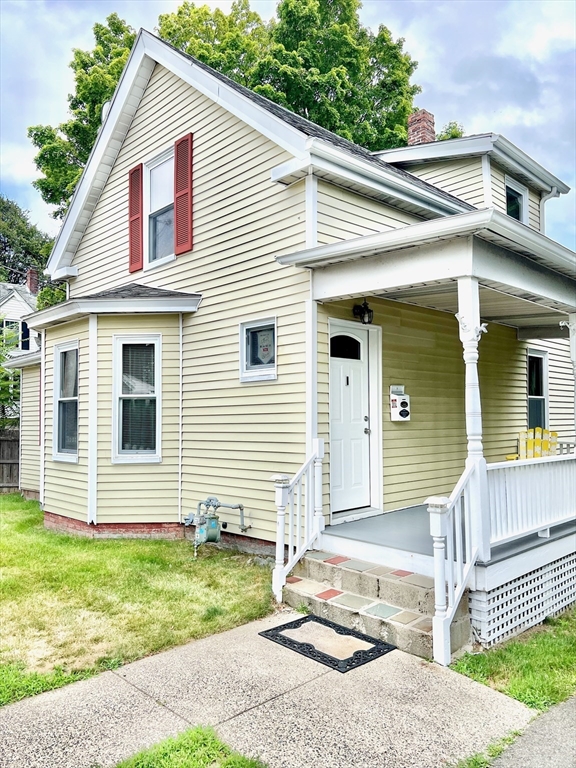
11 photo(s)
|
Randolph, MA 02368-5023
|
Sold
List Price
$469,900
MLS #
73406446
- Single Family
Sale Price
$421,000
Sale Date
12/12/25
|
| Rooms |
5 |
Full Baths |
1 |
Style |
Colonial |
Garage Spaces |
0 |
GLA |
1,065SF |
Basement |
Yes |
| Bedrooms |
3 |
Half Baths |
0 |
Type |
Detached |
Water Front |
No |
Lot Size |
10,890SF |
Fireplaces |
0 |
Back on the market due to the failed buyer's financing. Plus a reduction in price by $5,000.
Discover this charming three-bedroom home, perfectly situated on a spacious quarter-acre lot. Step
into the expansive living and dining area that seamlessly flows into a delightful eat-in kitchen,
complete with ample cabinet space and generous countertops ideal for both cooking and entertaining.
The first-floor bedroom offers abundant closet space, making it both functional and convenient.
Venture upstairs to find a vast master bedroom alongside a cozy third bedroom, providing a perfect
retreat for everyone. The large yard is a haven for outdoor enthusiasts, featuring a shed that's
perfect for hobbies and plenty of room for kids to play freely. With four off-street parking spaces,
convenience is at your doorstep. The basement, while unfinished, presents an opportunity for
customization. A new hot water tank was added in September. Don't miss your chance to explore this
fantastic home.
Listing Office: CDA Realty Group, Listing Agent: Cedric Adams
View Map

|
|
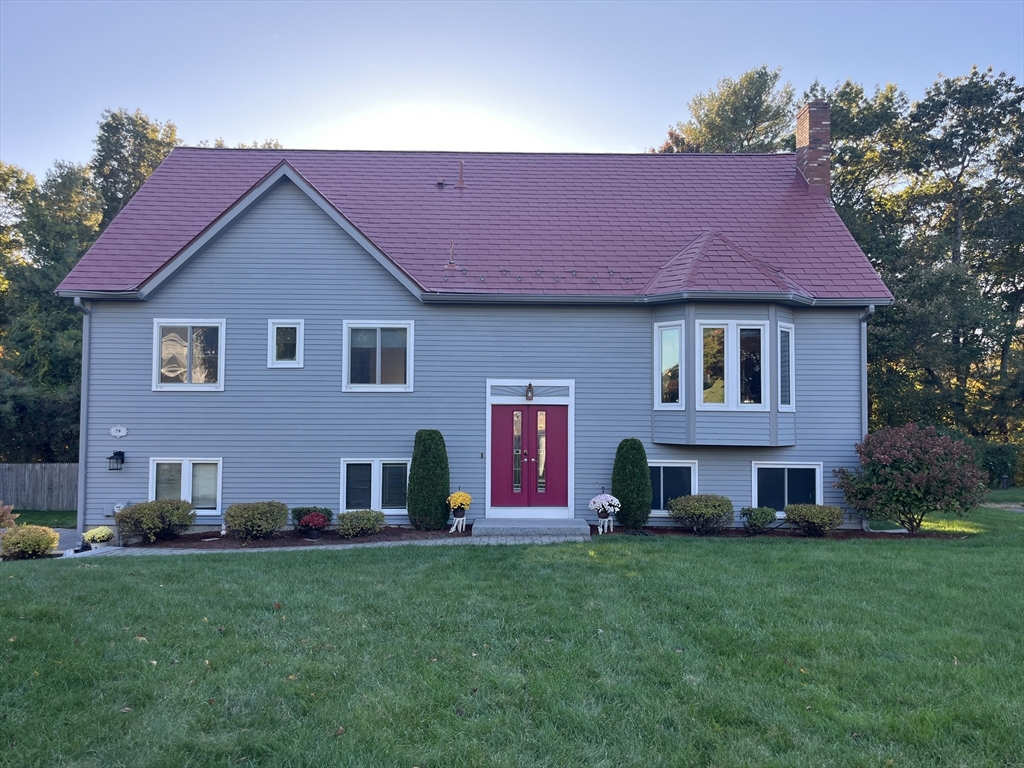
42 photo(s)
|
Stoughton, MA 02072
|
Sold
List Price
$899,900
MLS #
73442121
- Single Family
Sale Price
$880,000
Sale Date
12/12/25
|
| Rooms |
10 |
Full Baths |
3 |
Style |
|
Garage Spaces |
2 |
GLA |
3,842SF |
Basement |
Yes |
| Bedrooms |
5 |
Half Baths |
0 |
Type |
Detached |
Water Front |
No |
Lot Size |
31,886SF |
Fireplaces |
1 |
Pride of Ownership for 29+years in this multi-level beautifully maintained and updated family home
with a two car"oversized" garage. A bright foyer with staircase to the main level that features open
concept fireplaced Living Room, formal Dining Room with slider to a cozy deck for grilling and
relaxing. A bright Eat in Kitchen with custom built- ins and SS appliances, also three Bedrooms and
two full Bathrooms. The second level features a 30x14 freshly painted Loft/Den w/ a new carpet a
great space for playroom, office, TV room, many possibilities. The private Main Bedroom Suite
features a walk in dressing room with custom cabinets, Escape in the full Bathroom with jet tub,
skylight and shower stall. The natural light from the custom windows and skylights creates a
peaceful space to rest, plenty of room for furnishings and more. The huge yard features a large
patio w/sunshade, above ground pool with deck, extra large shed,50 yr roof warranty! Min to Rte
138,Easton,Commuter Rail,Stores
Listing Office: eXp Realty, Listing Agent: Peggy Buresh
View Map

|
|
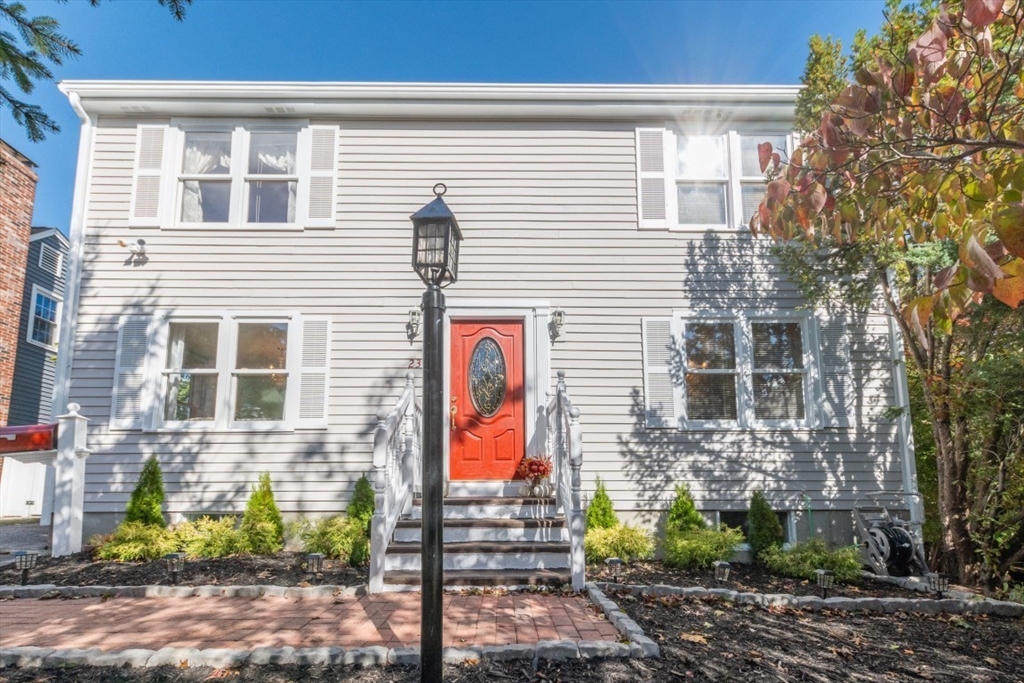
39 photo(s)

|
Waltham, MA 02452
|
Sold
List Price
$899,000
MLS #
73446401
- Single Family
Sale Price
$910,000
Sale Date
12/12/25
|
| Rooms |
8 |
Full Baths |
2 |
Style |
Colonial |
Garage Spaces |
0 |
GLA |
2,300SF |
Basement |
Yes |
| Bedrooms |
3 |
Half Baths |
1 |
Type |
Detached |
Water Front |
No |
Lot Size |
5,001SF |
Fireplaces |
1 |
Spacious and Sun Filled 3 Bed 2.5 Bath Colonial Nestled in One of Waltham's Most Desirable
Neighborhoods! This 2300 SQ Ft Beautifully Maintained Home Offers Complete Comfort And Charm!
Featuring Original Hardwood Floors Throughout. Open Concept Living/ Dining Room Layout With Marble
Wood Burning Fireplace! Eat In Kitchen Leading Out to A Good Size Deck for Entertaining! Finished
Lower Level Offers Family Room With Full Bath and Flexible Space Ideal for Home Office or 4th
Bedroom. Home Features Central A/C and Gas Heat... Off Street Parking.. Enjoy the Fenced In Yard
With A Built in Golf Putting Course for PGA Practice, Large Shed For Storage...Short Distance to
Northeast Elementary And The Kennedy Middle School! OPEN HOUSE CANCELED
Listing Office: eXp Realty, Listing Agent: Ted Grigoriadis
View Map

|
|
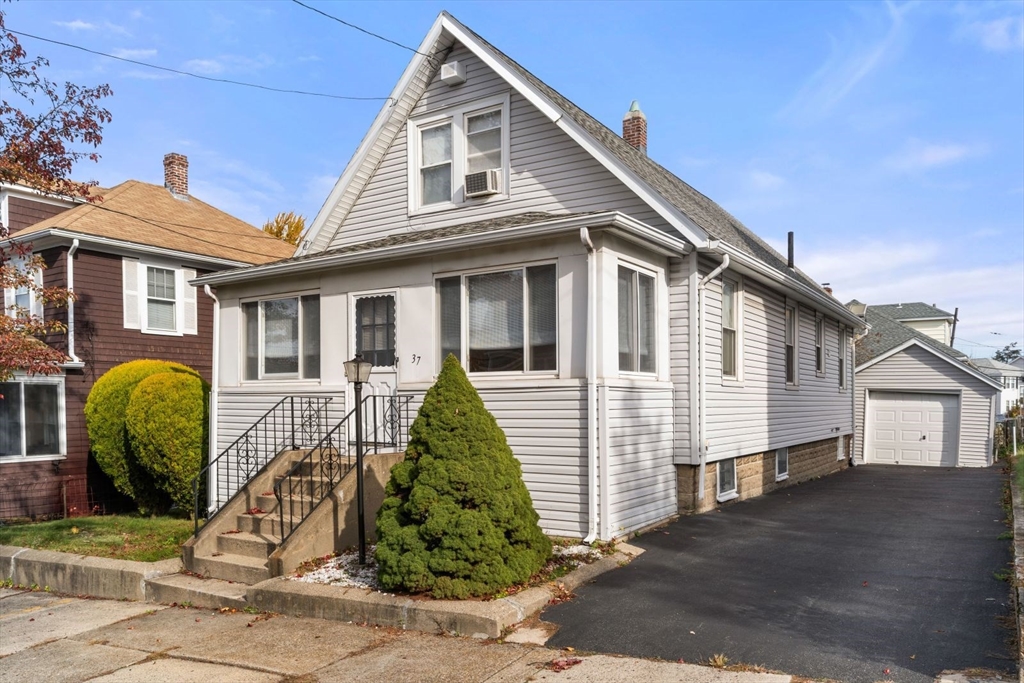
36 photo(s)

|
Everett, MA 02149
|
Sold
List Price
$589,900
MLS #
73453464
- Single Family
Sale Price
$615,000
Sale Date
12/12/25
|
| Rooms |
6 |
Full Baths |
1 |
Style |
Bungalow |
Garage Spaces |
1 |
GLA |
1,309SF |
Basement |
Yes |
| Bedrooms |
3 |
Half Baths |
0 |
Type |
Detached |
Water Front |
No |
Lot Size |
3,803SF |
Fireplaces |
0 |
Welcome to 37 Greenhalge Ave, Everett! This charming 3-bedroom, 1-bath home offers a wonderful
opportunity for first-time buyers or those looking to downsize without sacrificing city access. Step
inside to find gleaming hardwood floors, a bright living room, a formal dining room, and a spacious
eat-in kitchen ready for your personal touch. Enjoy the enclosed front porch for morning coffee and
the back deck overlooking a nicely sized yard—perfect for relaxing or entertaining. A detached
garage provides added storage and convenience. Ideally located near Route 99, the Encore Casino,
schools, shopping, and just minutes to Boston, this well-loved home combines comfort, functionality,
and a fantastic commuter-friendly location in one great package!
Listing Office: Gibson Sotheby's International Realty, Listing Agent: The Leva
Group
View Map

|
|
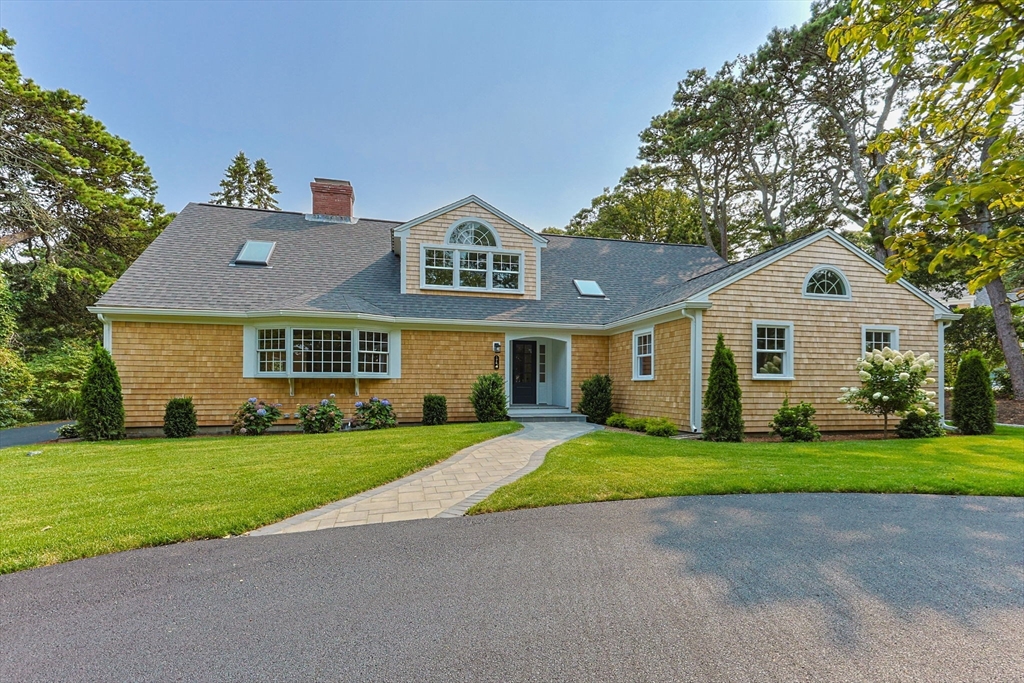
42 photo(s)
|
Chatham, MA 02650
|
Sold
List Price
$3,600,000
MLS #
73415038
- Single Family
Sale Price
$3,350,000
Sale Date
12/11/25
|
| Rooms |
10 |
Full Baths |
3 |
Style |
Cape |
Garage Spaces |
3 |
GLA |
3,899SF |
Basement |
Yes |
| Bedrooms |
4 |
Half Baths |
1 |
Type |
Detached |
Water Front |
No |
Lot Size |
21,307SF |
Fireplaces |
1 |
Rarely available in Chatham’s coveted Harbor Coves, just steps from the private Association beach,
this 4BR, 3.5BA residence has been completely reimagined top to bottom, inside and out. A sweeping
circular drive welcomes you home to sunlit vaulted living spaces with high-end finishes that sparkle
at every turn. The brand new gourmet kitchen with oversized island flows into a stunning
shiplap-ceiling family room with wet bar. Enjoy seamless indoor-outdoor living with a spacious deck
and new patio, balcony and gas fire pit overlooking private grounds. The vaulted primary suite
features a spa-like bath and dual closets on the 1st floor. Upgrades include new gas fireplace,
hardwoods, custom tile, fresh paint, roof, siding, windows, gutters, hardscape, landscape, outdoor
shower, irrigation, security system, gas HVAC, and hot water heater. Three-car garage. A turnkey
coastal retreat in one of Chatham’s most exclusive neighborhoods—offering the perfect blend of
luxury, privacy, and location!
Listing Office: eXp Realty, Listing Agent: Jill Boudreau
View Map

|
|
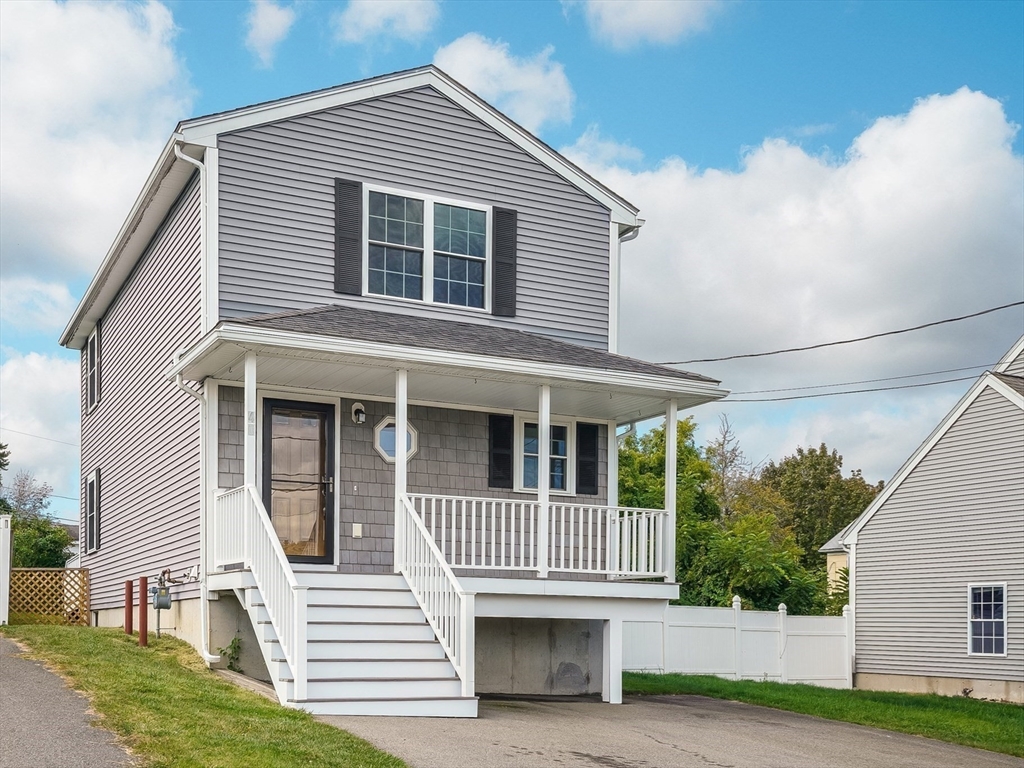
27 photo(s)
|
Methuen, MA 01844
|
Sold
List Price
$569,900
MLS #
73434824
- Single Family
Sale Price
$550,000
Sale Date
12/11/25
|
| Rooms |
6 |
Full Baths |
1 |
Style |
Colonial |
Garage Spaces |
0 |
GLA |
1,440SF |
Basement |
Yes |
| Bedrooms |
3 |
Half Baths |
1 |
Type |
Detached |
Water Front |
No |
Lot Size |
3,049SF |
Fireplaces |
0 |
HOME SWEET HOME!! Nothing to do but move right in to this freshly painted 3 bedroom 1.5 bath young
colonial. Enter from lovely farmers porch to tiled foyer that opens to grand open concept living
area which boasts lovely hardwood floors and stunning fully appliance kitchen with loads of
cabinets and brand new dishwasher. Door from living area leads to great deck and back yard for
summer fun. 2nd floor features 3 bedrooms all with brand new carpets and large full bath. Do not
miss the enormous lower level with full walk out for potential future expansion. Close to major
highways and NH border, this one will not last.
Listing Office: Keller Williams Realty, Listing Agent: Jennifer Hamilton Bower
View Map

|
|
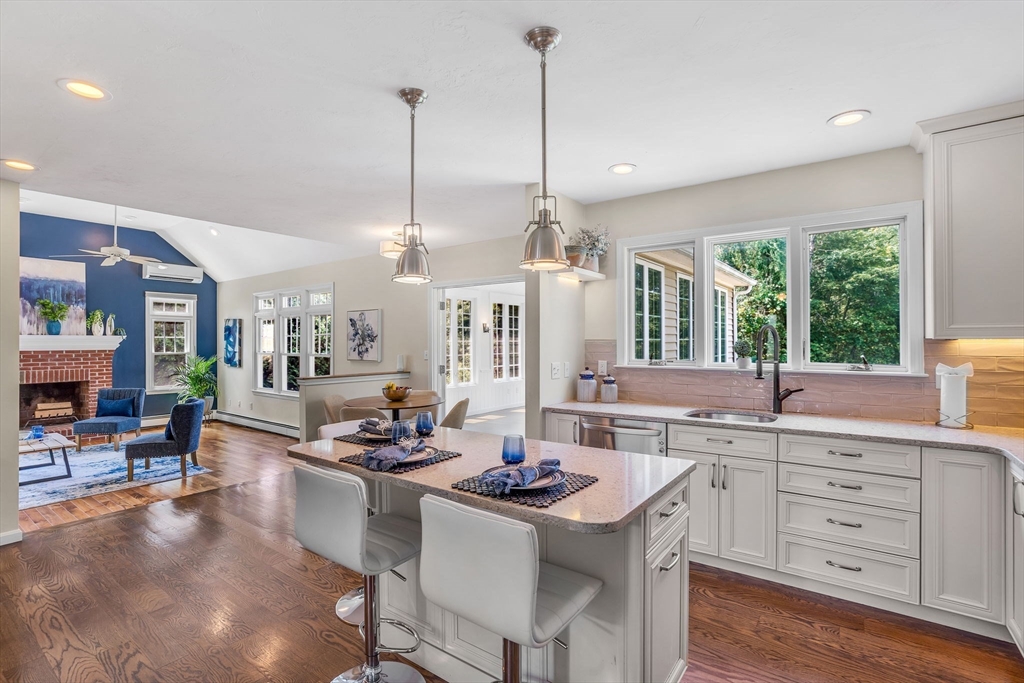
42 photo(s)

|
Northborough, MA 01532
|
Sold
List Price
$990,000
MLS #
73397263
- Single Family
Sale Price
$970,000
Sale Date
12/9/25
|
| Rooms |
12 |
Full Baths |
2 |
Style |
Colonial |
Garage Spaces |
2 |
GLA |
3,458SF |
Basement |
Yes |
| Bedrooms |
4 |
Half Baths |
2 |
Type |
Detached |
Water Front |
No |
Lot Size |
26,715SF |
Fireplaces |
1 |
Motivated Seller & Quick Closing! Fantastic location, spacious, well laid out & nicely updated home
w/ many big ticket items already done! The main level features generously sized living areas &
beautiful hardwood floors. A large FR w/ soaring ceilings & brick fireplace steps up to a gorgeous,
fully applianced SS Kitchen w/ Cambria countertops, center island, breakfast nook & space enough for
all your gadgets. The 4 season Sunroom has windows all around & sliders to the Deck -a great flex
space! A front LR, DR with bay window & half BA off the Foyer complete this level. Upstairs, the 3
large BRs & a spacious Primary BR suite, with huge WIC, feature new hardwood floors. The main hall
BA is newly renovated. A beautifully finished lower level, w/ half BA & sliders to the patio, is
perfect for movie nights & shooting pool. Enjoy the quiet cu-de-sac, only minutes to highways,
commuter rail & area amenities. Young roof, 3 yr old on-demand hw heater, many newer appliances & so
much more!
Listing Office: eXp Realty, Listing Agent: Amna Saeed Kothe
View Map

|
|
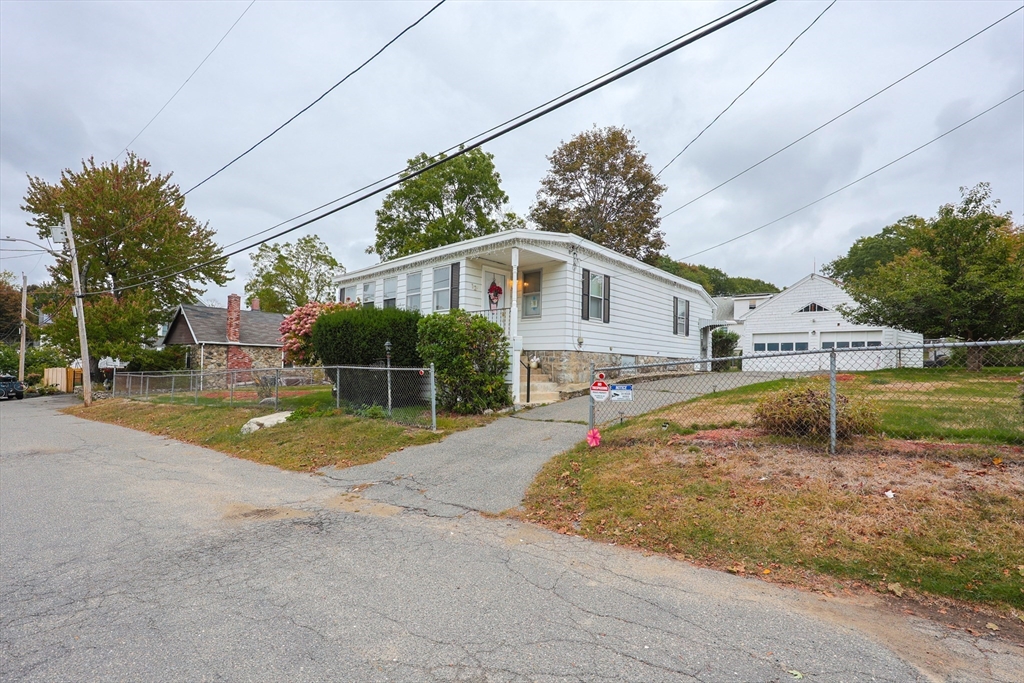
42 photo(s)
|
Saugus, MA 01906
|
Sold
List Price
$589,000
MLS #
73436048
- Single Family
Sale Price
$550,000
Sale Date
12/9/25
|
| Rooms |
6 |
Full Baths |
1 |
Style |
Bungalow |
Garage Spaces |
2 |
GLA |
1,268SF |
Basement |
Yes |
| Bedrooms |
3 |
Half Baths |
0 |
Type |
Detached |
Water Front |
No |
Lot Size |
16,200SF |
Fireplaces |
0 |
Don’t miss this rare Saugus gem with 16,200 SqFt lot — full of potential and endless possibilities!
This property features a fully renovated kitchen and two laundry areas, with all updates completed
with permits. Enjoy peace of mind with brand-new electrical and plumbing systems.The large side yard
offers plenty of space to expand the home or possibly build an additional unit (buyers to do due
diligence). Oversized 2-car garage. Located just minutes from the historic Saugus Iron Works, police
and fire departments, gas station, Dunkin’, pizza and ice cream shops, and local restaurants — this
property is close to everything! Perfect for investors or families seeking a flexible, multi-use
home with strong appreciation potential. Prime Location – High Demand Area. No street parking permit
required.
Listing Office: eXp Realty, Listing Agent: Marcia Pessanha
View Map

|
|
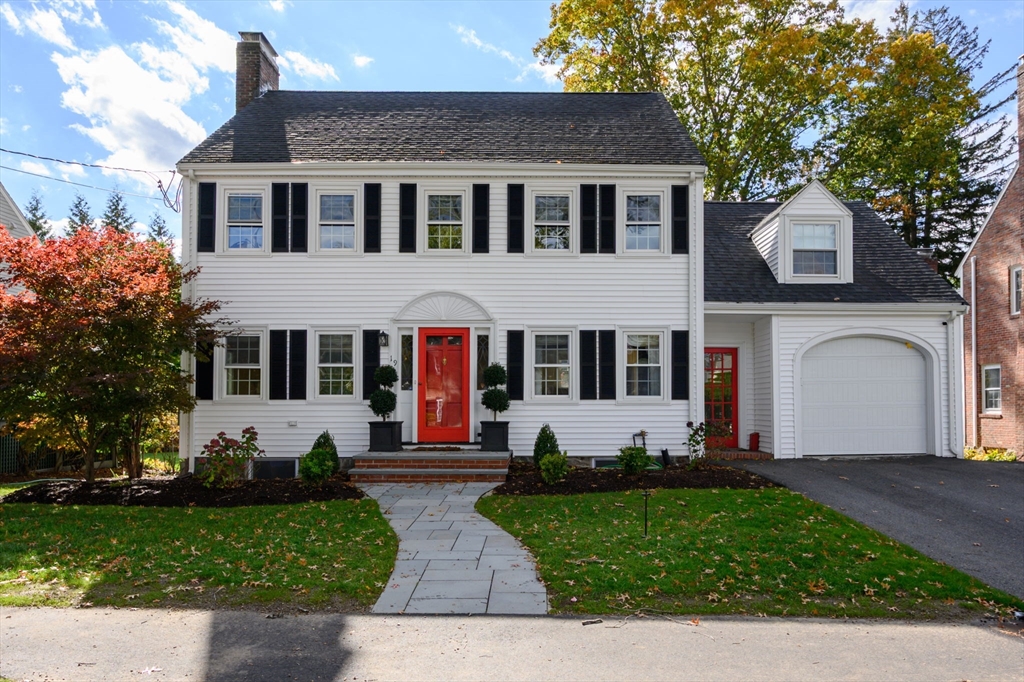
39 photo(s)
|
Milton, MA 02186
(Milton Center)
|
Sold
List Price
$1,245,000
MLS #
73449126
- Single Family
Sale Price
$1,470,000
Sale Date
12/9/25
|
| Rooms |
10 |
Full Baths |
1 |
Style |
Colonial |
Garage Spaces |
1 |
GLA |
2,374SF |
Basement |
Yes |
| Bedrooms |
4 |
Half Baths |
1 |
Type |
Detached |
Water Front |
No |
Lot Size |
8,712SF |
Fireplaces |
1 |
Welcome to this picturesque, sun-filled colonial on one of Miltons most sought after streets. This
charming and well appointed 4 bedroom home features gleaming hardwood floors throughout making it
truly a must see. The heart of this colonial residence is the newly renovated open concept kitchen,
a culinary haven designed for both functionality and aesthetic appeal. Imagine preparing meals on
your generously sized and gorgeous stone island, with shaker style cabinets providing ample storage,
with adjacent kitchen bar and breakfast nook for all to gather. Generous layout boasts four sun lit
bedrooms along with walk in closet and full bath upstairs. The living room offers a warm and
inviting space, featuring a fireplace that promises cozy evenings and custom built-ins offer
additional storage. Home also features large fenced in backyard and spacious deck. Centrally located
in Milton, you’ll experience easy access to all highways, schools, and amenities.
Listing Office: Compass, Listing Agent: Scott Farrell & Partners
View Map

|
|
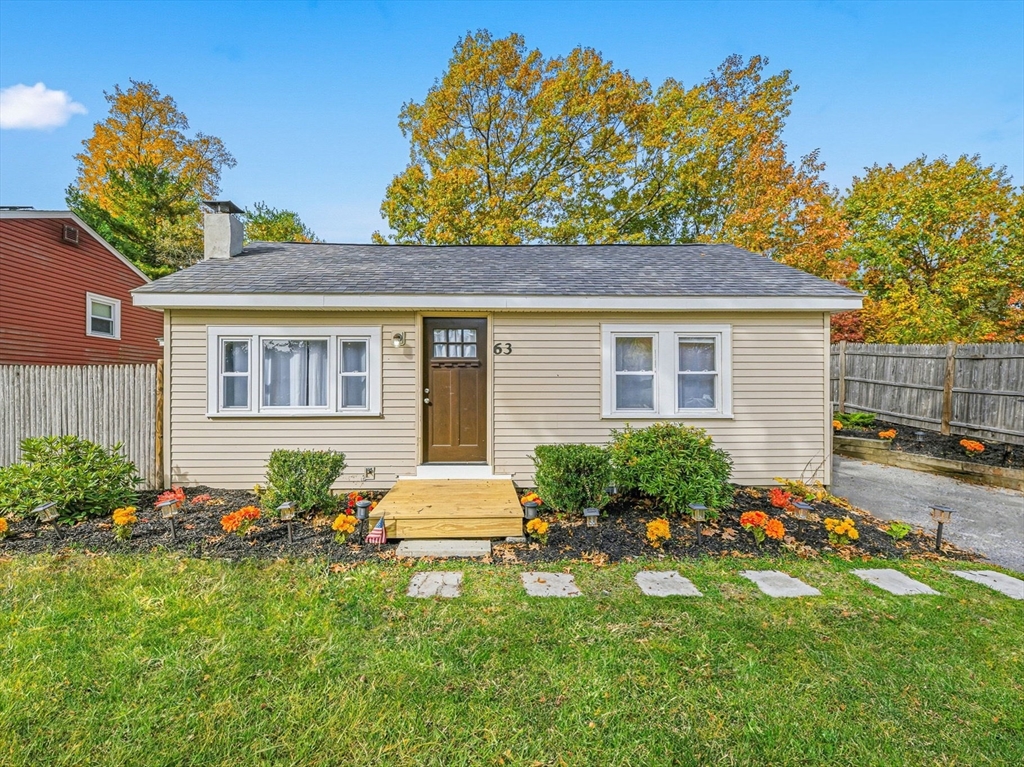
35 photo(s)

|
Holbrook, MA 02343
|
Sold
List Price
$395,000
MLS #
73448570
- Single Family
Sale Price
$420,000
Sale Date
12/8/25
|
| Rooms |
4 |
Full Baths |
1 |
Style |
Ranch |
Garage Spaces |
0 |
GLA |
783SF |
Basement |
Yes |
| Bedrooms |
2 |
Half Baths |
0 |
Type |
Detached |
Water Front |
No |
Lot Size |
5,001SF |
Fireplaces |
0 |
Cute as a button! This bright and sunny two-bedroom ranch offers an excellent opportunity for
affordable homeownership, perfect for first-time buyers or those looking to downsize. Nestled on a
quiet side street, this charming single family home features vaulted ceilings in the living room,
gleaming hardwood floors, a spacious kitchen and many updates, including a new roof (2023), hot
water tank (2020), and new front steps (2025). Enjoy easy, single-level living with vinyl siding,
newer windows, and abundant natural light throughout. The spacious, flat fenced-in yard offers great
potential for gardening, play, or entertaining. A fantastic chance to own a single-family home at a
great price point and build equity over time as a savvy homeowner. Conveniently located near
Holbrook Town Center, South Shore Plaza, shops, restaurants, parks, and the Holbrook/Randolph
commuter rail, with easy access to Route 37, Route 139, and I-93 for a quick commute to Boston or
the South Shore.This is it!
Listing Office: eXp Realty, Listing Agent: Hailey Hao
View Map

|
|
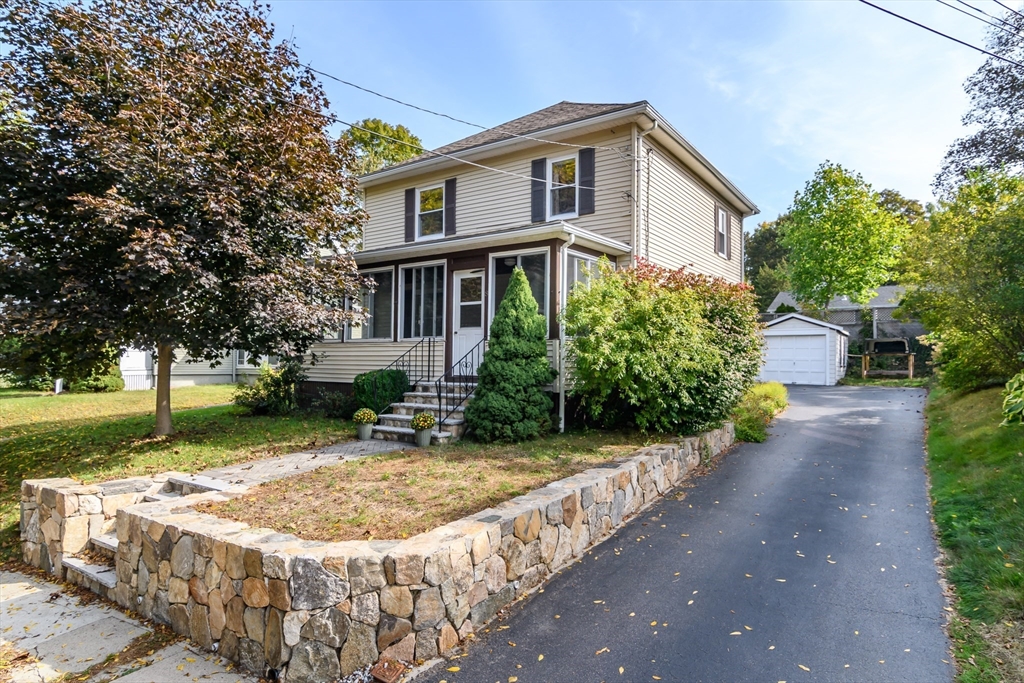
25 photo(s)
|
Natick, MA 01760
|
Sold
List Price
$835,000
MLS #
73438286
- Single Family
Sale Price
$835,000
Sale Date
12/5/25
|
| Rooms |
7 |
Full Baths |
2 |
Style |
Colonial |
Garage Spaces |
1 |
GLA |
1,896SF |
Basement |
Yes |
| Bedrooms |
4 |
Half Baths |
0 |
Type |
Detached |
Water Front |
No |
Lot Size |
5,942SF |
Fireplaces |
0 |
Charm & modern living abound in this 4 bed/2 full bath home just down the street from Natick Center!
Enter through a spacious 3-season porch where you can enjoy a good book or coffee while overlooking
a lovely, tree-lined street. The spacious foyer greets you with its beautiful staircase, along with
high ceilings and charming, original doors & moldings you will find throughout the home. The large
family room opens to the dining area & bright, fully updated kitchen with an abundance of cabinet
space, a breakfast bar, granite counters & stainless steel appliances. Full bath and mudroom area
with access to backyard & a one car garage complete the first floor. Upstairs you will find 4
generously sized bedrooms and full bathroom. Partially finished basement has a bonus/playroom and
tons of storage space. Central air and newer water tank. Less than half a mile from downtown Natick
with commuter rail, restaurants, shops, rail trail, TCAN & Farmers Market as well as all major
routes!
Listing Office: , Listing Agent: The Allain Group
View Map

|
|
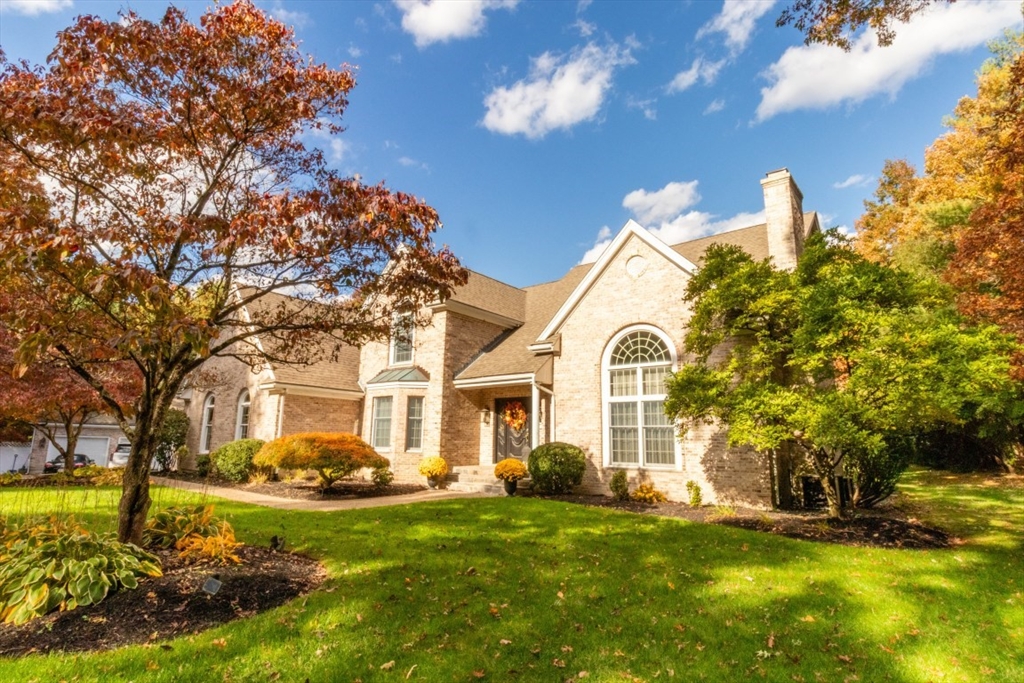
42 photo(s)
|
Wrentham, MA 02093
|
Sold
List Price
$1,299,000
MLS #
73448056
- Single Family
Sale Price
$1,355,000
Sale Date
12/5/25
|
| Rooms |
13 |
Full Baths |
3 |
Style |
Colonial |
Garage Spaces |
5 |
GLA |
3,600SF |
Basement |
Yes |
| Bedrooms |
4 |
Half Baths |
1 |
Type |
Detached |
Water Front |
No |
Lot Size |
3.47A |
Fireplaces |
2 |
Nestled on Wamsutta Way, this PRESTIGEOUS ESTATE offers a rare opportunity to own in one of
Wrenthem’s most sought after neighborhoods. 50 Wamsutta Way offers 3,600 sqft of bright & airy young
living space, w/ an additional 1,500sqft in the gorgeous finished basement. The main property has an
attached 2 car garage & detached 3 car garage w/ separate finished space above totaling 5 GARAGE
SPACES. The 1st floor offers the perfect spot to host & entertain, featuring a custom kitchen,
formal dining room, living room, family room, office, grand foyer, 1/2 bath & laundry. Upstairs,
you'll find 5 large bedrooms w/ tons of closet space & 2 additional full baths w/ custom vanity room
off main bedroom. The finished basement offers a HUGE family room & tons of additional storage.
Outside is where this property really shines. Enjoy your gorgeous private back yard in serene New
England setting w/ an IN-GROUND POOL & CUSTOM OUTDOOR KITCHEN w/ tons of space to sit, host, relax &
enjoy your new home!
Listing Office: eXp Realty, Listing Agent: Robert Hadge
View Map

|
|
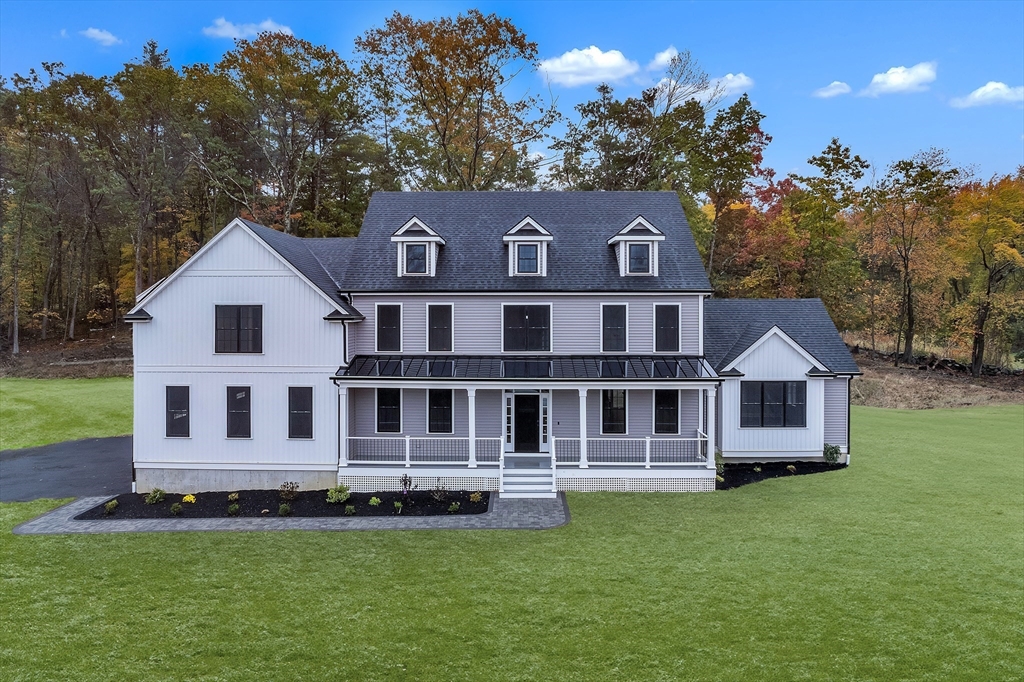
42 photo(s)
|
Bolton, MA 01740
|
Sold
List Price
$1,374,999
MLS #
73412439
- Single Family
Sale Price
$1,316,000
Sale Date
12/4/25
|
| Rooms |
11 |
Full Baths |
4 |
Style |
Colonial |
Garage Spaces |
3 |
GLA |
5,200SF |
Basement |
Yes |
| Bedrooms |
5 |
Half Baths |
0 |
Type |
Detached |
Water Front |
No |
Lot Size |
3.10A |
Fireplaces |
1 |
Experience the pinnacle of luxury at 124 Meadow Rd – a brand new, beautifully crafted home offering
5,200 sqft of exquisite living space. Set in a serene, picturesque location yet minutes from highway
495 & the top-rated Nashoba Regional High School, this property offers the perfect balance of
tranquility and convenience. Featuring 5 spacious bedrooms & 4 elegantly designed bathrooms, this
home is perfect for both relaxing & entertaining. The expansive yard provides ample space for
outdoor fun & is ideal for family gatherings and recreation. The gourmet kitchen dazzles with
high-end countertops & flows into a grand living room with gleaming hardwood floors, vaulted
ceilings, & a cozy fireplace. The 3-car garage offers ample space for vehicles & storage, while the
3 floors of living space provide room for everyone. With thoughtful details, luxurious finishes, & a
prime location, this home is a rare find in one of Bolton’s most desirable neighborhoods. Don’t miss
Bolton's newest gem!!!
Listing Office: eXp Realty, Listing Agent: Mohammed Alhassan
View Map

|
|
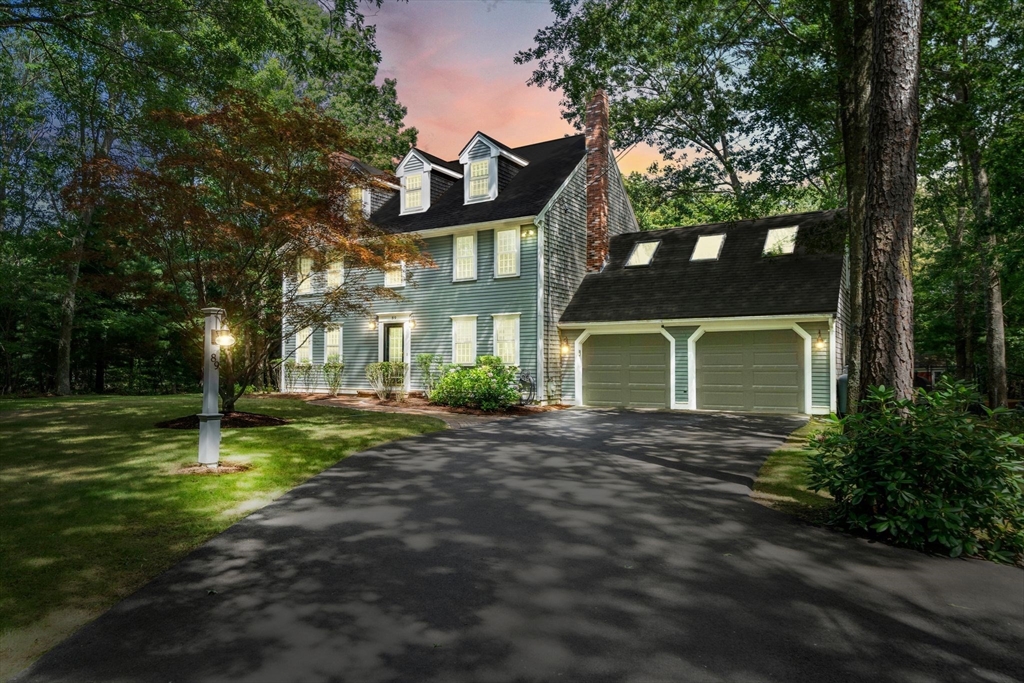
40 photo(s)
|
Plymouth, MA 02360
|
Sold
List Price
$899,000
MLS #
73420694
- Single Family
Sale Price
$875,000
Sale Date
12/4/25
|
| Rooms |
9 |
Full Baths |
2 |
Style |
Colonial |
Garage Spaces |
2 |
GLA |
2,522SF |
Basement |
Yes |
| Bedrooms |
4 |
Half Baths |
1 |
Type |
Detached |
Water Front |
No |
Lot Size |
1.49A |
Fireplaces |
3 |
Located in the highly desirable Chiltonville neighborhood, this well-maintained home offers a rare
combination of comfort, convenience, and future potential. Features include central air
conditioning, a whole-house generator, and a beautiful in-ground pool, perfect for summer
entertaining.The main level offers a functional layout with generously sized living spaces, while
the unfinished upper level presents an excellent opportunity to add additional living space—ideal
for a bedroom, office, or bonus room.Set on a spacious lot in a quiet, established neighborhood,
this home provides easy access to downtown Plymouth, area beaches, schools, and major highways. A
must-see for buyers looking for move-in ready condition with room to expand in one of Plymouth’s
most sought-after locations.
Listing Office: eXp Realty, Listing Agent: Jonathan Silva
View Map

|
|
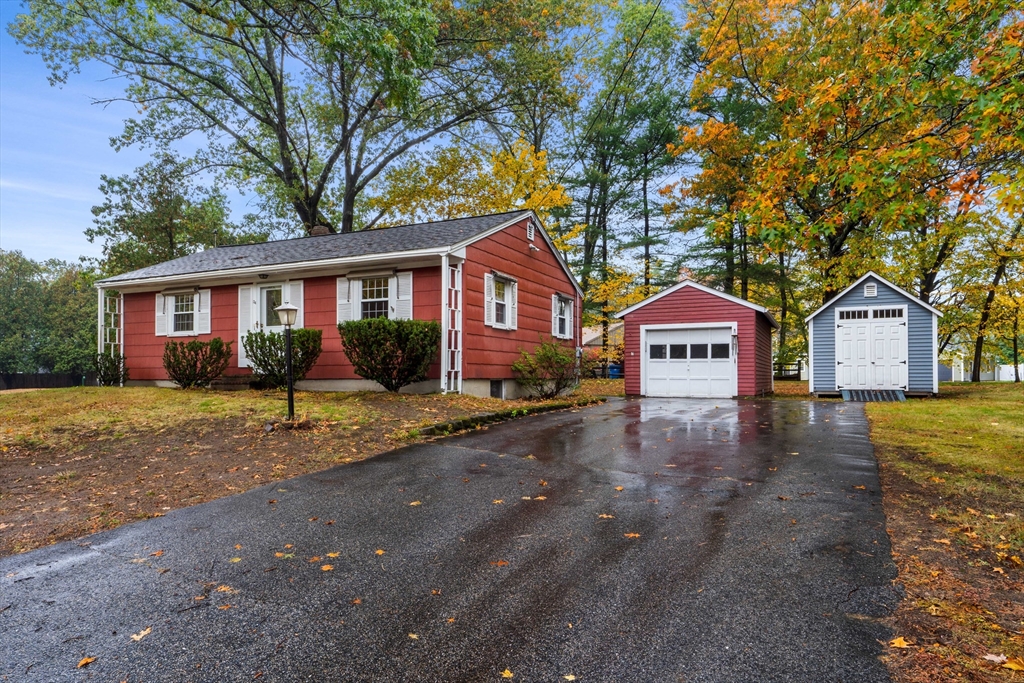
35 photo(s)
|
Merrimac, MA 01860-2407
|
Sold
List Price
$454,000
MLS #
73447153
- Single Family
Sale Price
$484,000
Sale Date
12/4/25
|
| Rooms |
7 |
Full Baths |
1 |
Style |
Ranch |
Garage Spaces |
1 |
GLA |
864SF |
Basement |
Yes |
| Bedrooms |
2 |
Half Baths |
0 |
Type |
Detached |
Water Front |
No |
Lot Size |
22,651SF |
Fireplaces |
0 |
Rare 2-bedroom ranch with garage! Welcome to 34 Emery Street - a sun filled move-in ready home set
in one of Merrimac’s most beloved neighborhoods. Enjoy easy one-level living with a comfy open
layout, hardwood floors, and recessed lighting. The spacious living room flows into an eat-in
kitchen featuring stainless steel appliances, abundant cabinet storage, and backyard views. A bonus
finished lower level offers flexible space ideal for a home office, workshop, gym, or playroom.
Outside, relax on the large deck overlooking a flat, tree-lined yard with plenty of space to play or
garden, perfect for pets, ball games or swing set. A detached garage and shed add convenience and
storage. Located minutes from Newburyport’s coastal charm, Haverhill’s downtown and commuter rail,
plus Southern NH’s tax-free shopping -- this home blends comfort, value, and location in one perfect
package! Open House Events Saturday & Sunday from 11am to 12:30, offers requested by Monday at
12.
Listing Office: eXp Realty, Listing Agent: Molly Smith
View Map

|
|
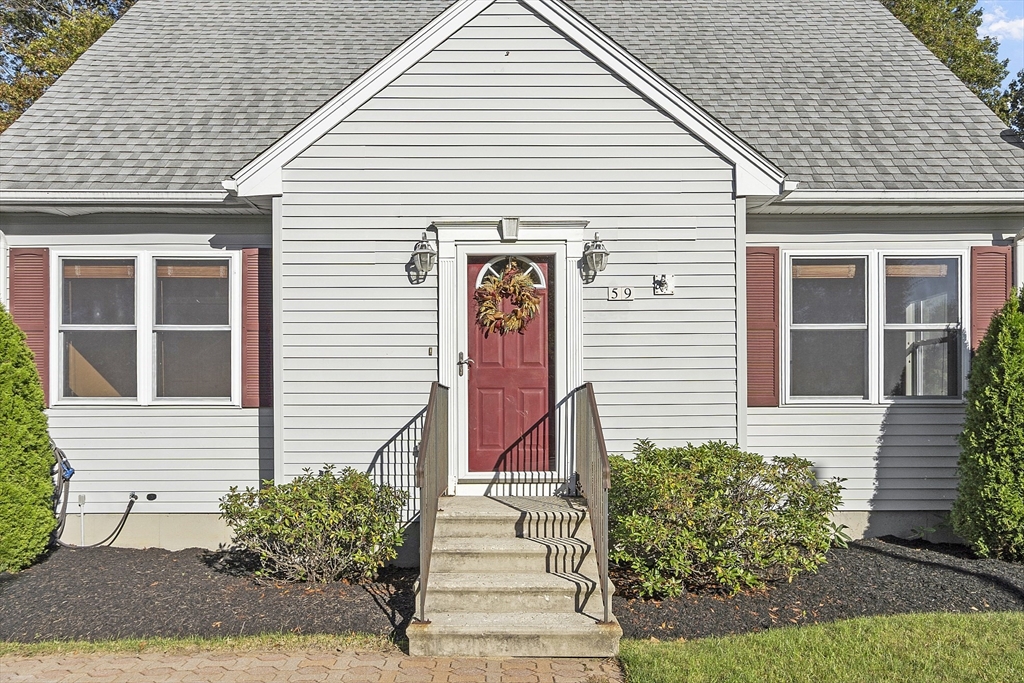
40 photo(s)
|
Worcester, MA 01606
(North Worcester)
|
Sold
List Price
$479,900
MLS #
73444840
- Single Family
Sale Price
$450,000
Sale Date
12/3/25
|
| Rooms |
8 |
Full Baths |
1 |
Style |
Cape |
Garage Spaces |
0 |
GLA |
1,368SF |
Basement |
Yes |
| Bedrooms |
3 |
Half Baths |
1 |
Type |
Detached |
Water Front |
No |
Lot Size |
8,867SF |
Fireplaces |
0 |
PRICE REDUCTION-Welcome to this inviting 3-bedroom, 1.5-bath Cape-style home offering comfort and
convenience for today’s lifestyle. The homes main level features a bright updated kitchen and living
room ideal for everyday living and entertaining. A dedicated dining area offers additional space for
gatherings and meals. The flexible floor plan includes a first floor bedroom for guests or one level
living. Upstairs you'll find two spacious bedrooms with ample closet space and a full bath. This
home includes a full unfinished basement for future finishing opportunities. The basement is also
equipped with a generator hookup adding peace of mind during seasonal storms. Step outside to enjoy
a generously sized deck that overlooks a beautiful well maintained backyard. This home is
Conveniently located near local amenities. Don’t miss out on this great opportunity!
Listing Office: eXp Realty, Listing Agent: Michael Misilo
View Map

|
|
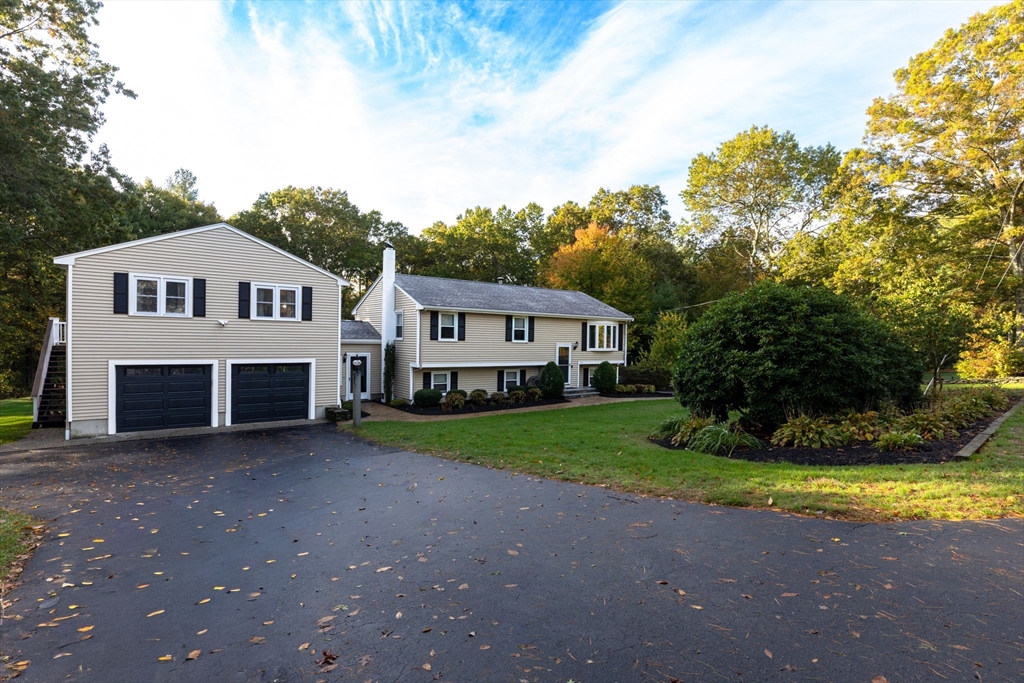
41 photo(s)
|
Easton, MA 02375
|
Sold
List Price
$799,900
MLS #
73446865
- Single Family
Sale Price
$830,000
Sale Date
12/3/25
|
| Rooms |
10 |
Full Baths |
3 |
Style |
Raised
Ranch |
Garage Spaces |
2 |
GLA |
2,645SF |
Basement |
Yes |
| Bedrooms |
4 |
Half Baths |
0 |
Type |
Detached |
Water Front |
No |
Lot Size |
40,000SF |
Fireplaces |
0 |
RARE FIND! IMMACULATE HOME with IN-LAW or MULTIGENERATIONAL LIVING! This METICULOUSLY MAINTAINED
property with RESORT-STYLE BACKYARD has LIMITLESS POSSIBILITIES. HUGE PRIVATE PICTURESQUE BACKYARD
with sparkling above-ground POOL and large COMPOSITE DECKS and PATIO perfect for ENTERTAINING or
RELAXING. TWO DRIVEWAYS allow plenty of off street parking. Main level features bright, modern
kitchen with GLEAMING HARDWOODS and ss appliances open to dining area and livingroom along with
three ample sized bedrooms and a full bath. Lower level boasts a SPACIOUS FAMILY ROOM with slider
leading to the backyard patio, primary bedroom and ensuite bathroom, mudroom, laundry and private
entrance to stairway leading up to the in-law suite. The suite includes cozy living room with
CATHEDRAL CEILINGS, kitchen with BRAND NEW SS APPLIANCES, nice sized bedroom, full bath and ITS OWN
LARGE BALCONY perfect for extended family, guests or potential rental income. PERFECTLY LOCATED
Minutes to routes 24 and 495!
Listing Office: Goodwin Realty Group, LLC, Listing Agent: Steven Adams
View Map

|
|
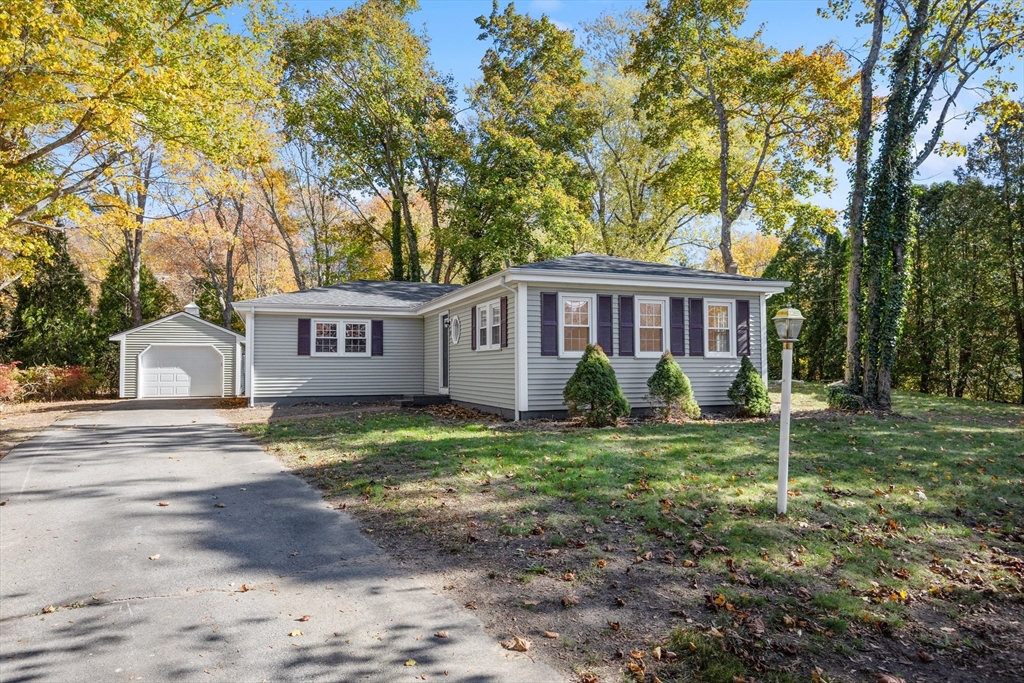
15 photo(s)
|
Carver, MA 02330
|
Sold
List Price
$509,900
MLS #
73447766
- Single Family
Sale Price
$518,000
Sale Date
12/3/25
|
| Rooms |
7 |
Full Baths |
1 |
Style |
Ranch |
Garage Spaces |
1 |
GLA |
1,396SF |
Basement |
Yes |
| Bedrooms |
4 |
Half Baths |
0 |
Type |
Detached |
Water Front |
No |
Lot Size |
18,295SF |
Fireplaces |
0 |
Large expanded Ranch on a great lot. bright and sunny open concept living. Beautiful kitchen.
Hardwood floors. Expanded living room. Full sized bedrooms. 1 car garage. Top location and priced to
sell. Seller willing to buy down the mortgage rate on this home. PLEASE BOOK SHOWINGS THROUGH
SHOWINGTIME
Listing Office: Cameron Real Estate Group, Listing Agent: Bob DeVito
View Map

|
|
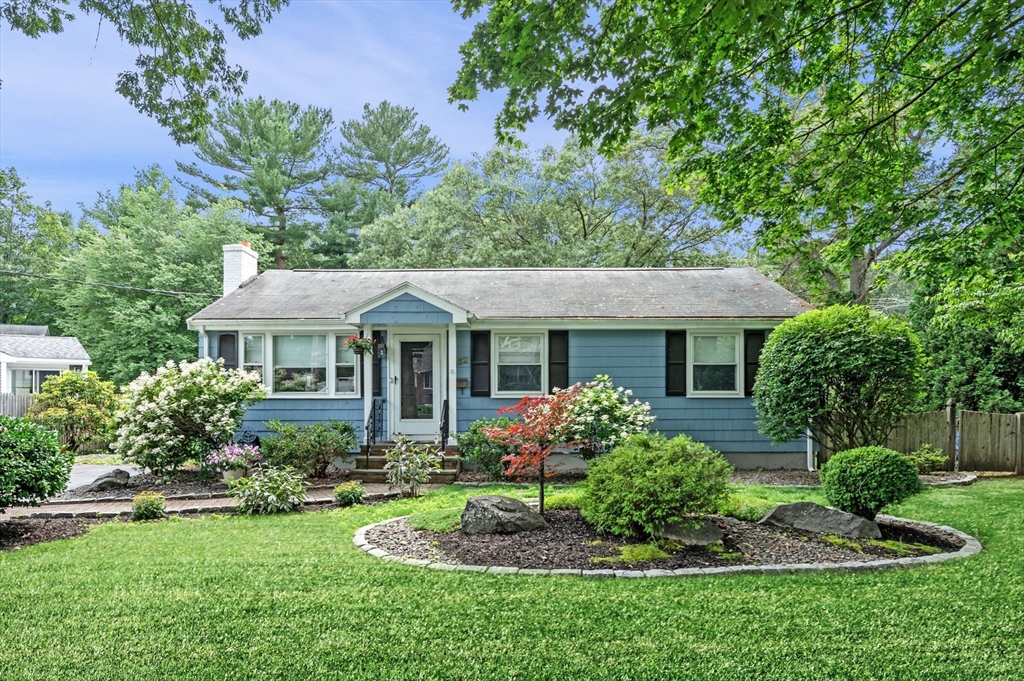
42 photo(s)

|
Reading, MA 01867
|
Sold
List Price
$699,900
MLS #
73399624
- Single Family
Sale Price
$650,000
Sale Date
12/2/25
|
| Rooms |
8 |
Full Baths |
1 |
Style |
Ranch |
Garage Spaces |
0 |
GLA |
1,210SF |
Basement |
Yes |
| Bedrooms |
3 |
Half Baths |
1 |
Type |
Detached |
Water Front |
No |
Lot Size |
10,283SF |
Fireplaces |
1 |
This charming ranch-style home boasts custom craftsmanship with built-in bookcases, cabinetry, and
closet systems. Oak hardwood floors grace the main living areas, enhanced by replacement windows and
skylights in the kitchen and full bath, filling the space with light. The living room features a
brick fireplace with a white mantel, flowing into the dining area—perfect for entertaining. The
kitchen includes light cherry cabinetry and all appliances. Bedrooms offer custom closets and
built-ins for style and function. A three-season porch overlooks a private backyard with a brick
patio and shed. The newly finished lower level provides versatile space with a home office, family
room, wood stove, and custom entertainment center, plus a workshop, storage, utility room, and half
bath. Blending timeless charm and modern updates, this Reading gem awaits your personal
touch.
Listing Office: eXp Realty, Listing Agent: Mike Urban
View Map

|
|
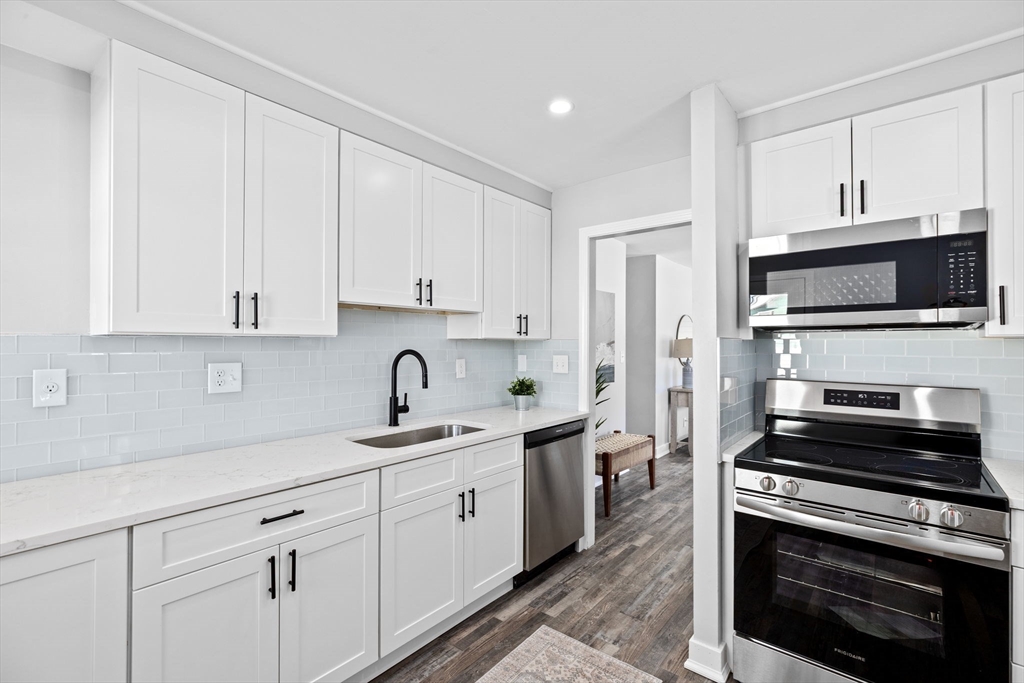
23 photo(s)
|
Hull, MA 02045
|
Sold
List Price
$619,000
MLS #
73424762
- Single Family
Sale Price
$605,000
Sale Date
12/2/25
|
| Rooms |
7 |
Full Baths |
1 |
Style |
Ranch |
Garage Spaces |
0 |
GLA |
1,160SF |
Basement |
Yes |
| Bedrooms |
3 |
Half Baths |
0 |
Type |
Detached |
Water Front |
No |
Lot Size |
8,577SF |
Fireplaces |
0 |
This beautiful three-bedroom ranch is just steps from the beach. Updates include a brand-new roof,
new gas heating system, updated electrical and plumbing, new flooring, and a completely renovated
kitchen with custom dining-built ins. The spacious living room features stylish shiplap walls. The
home offers three comfortable bedrooms and a fully updated bath. Additional highlights include town
sewer, no flood insurance, and a large backyard with a storage shed for bikes, surfboards, and beach
equipment. Conveniently located near the commuter boat to Boston and Logan Airport, this home
combines coastal living with city accessibility. Schedule your showing today. OPEN HOUSE SATURDAY
AND SUNDAY 12-2
Listing Office: Conway - Hingham, Listing Agent: Diane M. Marchione
View Map

|
|
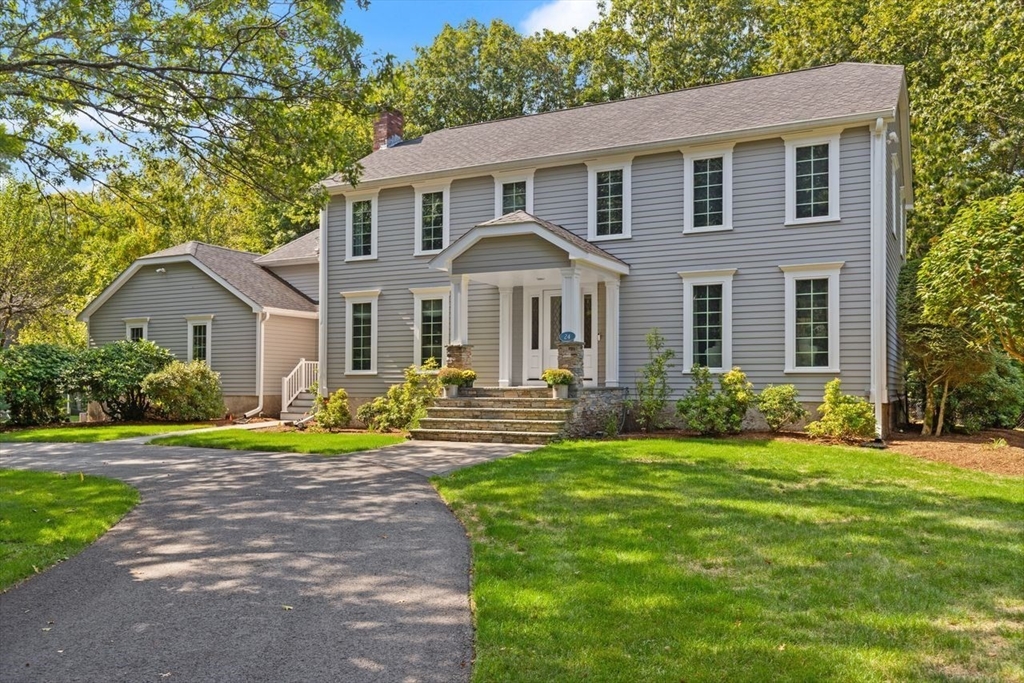
41 photo(s)
|
Sharon, MA 02067
|
Sold
List Price
$1,350,000
MLS #
73431628
- Single Family
Sale Price
$1,450,000
Sale Date
12/2/25
|
| Rooms |
9 |
Full Baths |
3 |
Style |
Colonial |
Garage Spaces |
2 |
GLA |
4,633SF |
Basement |
Yes |
| Bedrooms |
4 |
Half Baths |
1 |
Type |
Detached |
Water Front |
No |
Lot Size |
27,007SF |
Fireplaces |
2 |
A MASTERPIECE OF TIMELESS ELEGANCE & MODERN SOPHISTICATION....this EXQUISITE 4 bed, 3.5 bath
colonial showcases IMPECCABLE LUXURY finishes & THOUGHTFUL DESIGN throughout. The NEW STUNNING white
CHEF'S kitchen features WOLF RANGE, SUBZERO FRIDGE, VENTED HOOD, QUARTZITE countertops & seamlessly
flows into the DRAMATIC CATHEDRAL fireplaced family room with CUSTOM built-ins & WALLS OF GLASS—2
French door sliders open to a SPACIOUS deck overlooking the pool & tranquil grounds. The main level
offers a REFINED fireplaced den w/GORGEOUS molding, formal living & dining rooms, GLEAMING HARDWOODS
throughout, SUNDRENCHED interiors, a designer powder room, laundry room & CUSTOM mudroom. Upstairs,
the LAVISH CATHEDRAL primary suite boasts a PRIVATE bath, CUSTOM SKYLIT walk-in closet & a PRIVATE
SKYLIT office/fitness room. 3 SPACIOUS bedrooms offer plenty of light & add'l UPDATED family bath.
The FABULOUS finished lower level includes a playroom, bonus room & full bath. THIS HOME IS PURE
PERFECTION!
Listing Office: Coldwell Banker Realty - Sharon, Listing Agent: Deborah Piazza
View Map

|
|
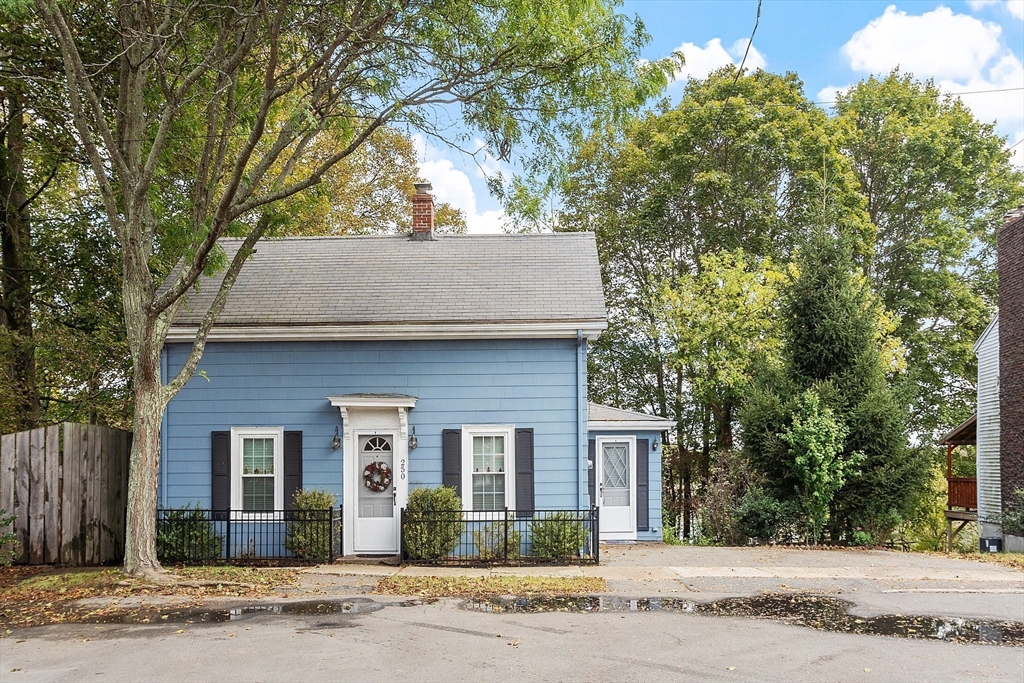
42 photo(s)

|
Saugus, MA 01906
|
Sold
List Price
$489,900
MLS #
73444809
- Single Family
Sale Price
$496,000
Sale Date
12/2/25
|
| Rooms |
5 |
Full Baths |
1 |
Style |
Colonial |
Garage Spaces |
0 |
GLA |
921SF |
Basement |
Yes |
| Bedrooms |
2 |
Half Baths |
0 |
Type |
Detached |
Water Front |
Yes |
Lot Size |
5,502SF |
Fireplaces |
1 |
Pride Of Ownership Abounds In This Lovingly Maintained Colonial Located On Scott's Pond! Amazing
Opportunity To Own This Charming Home! Property Boasts On The First Floor An Eat In Kitchen A
Carpeted Living Room And Dining Room With Hardwood Floors Under Carpets! A Sitting Room With A Gas
Fireplace With A Beautiful Picture Window Overlooking The Pond. The Second Floor Has Two Bedrooms
With Hardwood Floors And A Full Bath! Walk Out Basement With Easily Kept Yard. Relax In The Sitting
Room And Feel The Breeze In The Summer And Watch The Leaves Changing In The Fall Months. Walk Out
Basement! This Is A Special Home! Centrally Located With Easy Access To Boston And All Points North.
All Area Amenities Are At Your Fingertips-Shopping-Banks-Restaurants-Schools-Houses Of Worship!
Walking Trail. Minutes To Market Street In Lynnfield! Be In This Lovely Home For The Holidays!
Offers Due Mon Oct 27TH At 5:00 PM One PDF -Offer Response 48 Hours. OPEN HOUSES ON SATURDAY &
SUNDAY 12:30-2:00
Listing Office: RE/MAX 360, Listing Agent: Anita Voutsas
View Map

|
|
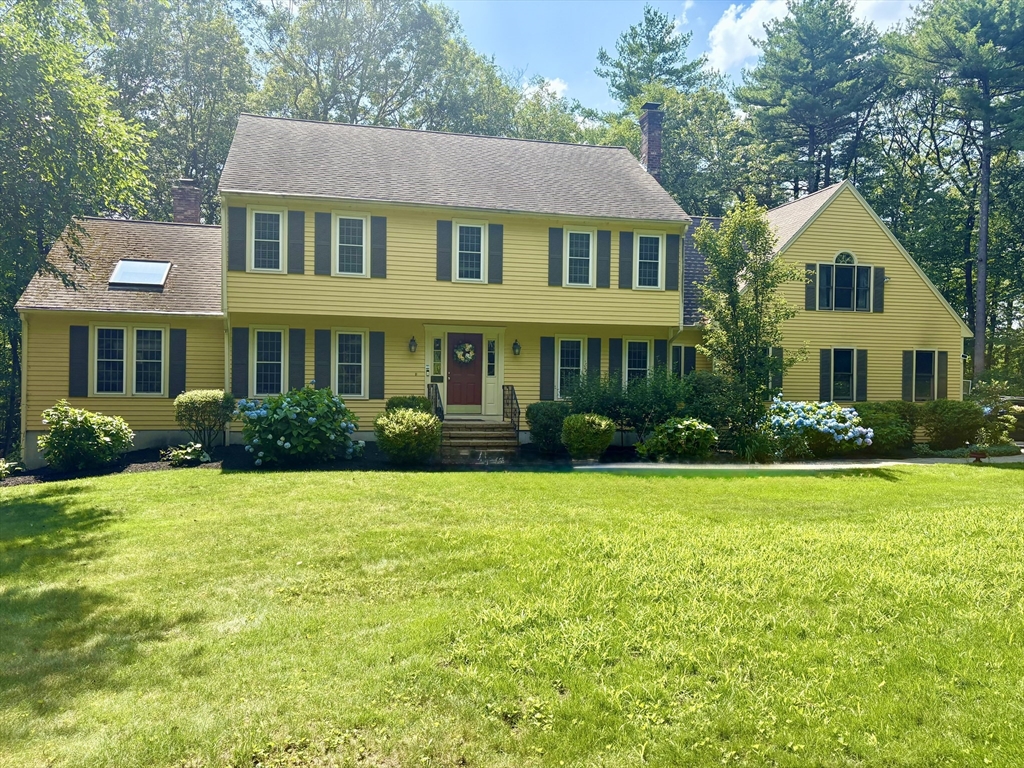
23 photo(s)
|
Hopkinton, MA 01748
|
Sold
List Price
$1,020,000
MLS #
73445520
- Single Family
Sale Price
$1,025,000
Sale Date
12/2/25
|
| Rooms |
10 |
Full Baths |
2 |
Style |
Colonial |
Garage Spaces |
2 |
GLA |
2,900SF |
Basement |
Yes |
| Bedrooms |
4 |
Half Baths |
1 |
Type |
Detached |
Water Front |
No |
Lot Size |
2.20A |
Fireplaces |
1 |
Beautiful four-bedroom Colonial nestled in the Saddle Hill Estates neighborhood. Renovated first
floor features cherry hardwood floors and cabinets, recessed lighting, and spacious mudroom. Direct
access from kitchen to outdoor modern deck overlooks the beautiful & private grounds. The large
eat-in kitchen with expansive island, flows into a sunlit family room with cathedral ceiling, and
wood-burning fireplace, perfect for entertaining or relaxed evenings. This secluded property
provides a first floor office, large upstairs bonus room and 2nd floor laundry. The open floor plan
seamlessly connects the family room, dining, and kitchen areas, ideal for modern living and
entertaining. The 2nd floor features cherry hardwood floors in hallway and primary bedroom, walk-in
closet, 2 full baths with tub and shower, double vanities in both. Three additional spacious
bedrooms. Outdoor space includes large patio with built-in firepit. This property also includes a
15-zone sprinkler system.
Listing Office: Simply Sell Realty, Listing Agent: Lisa Berry
View Map

|
|
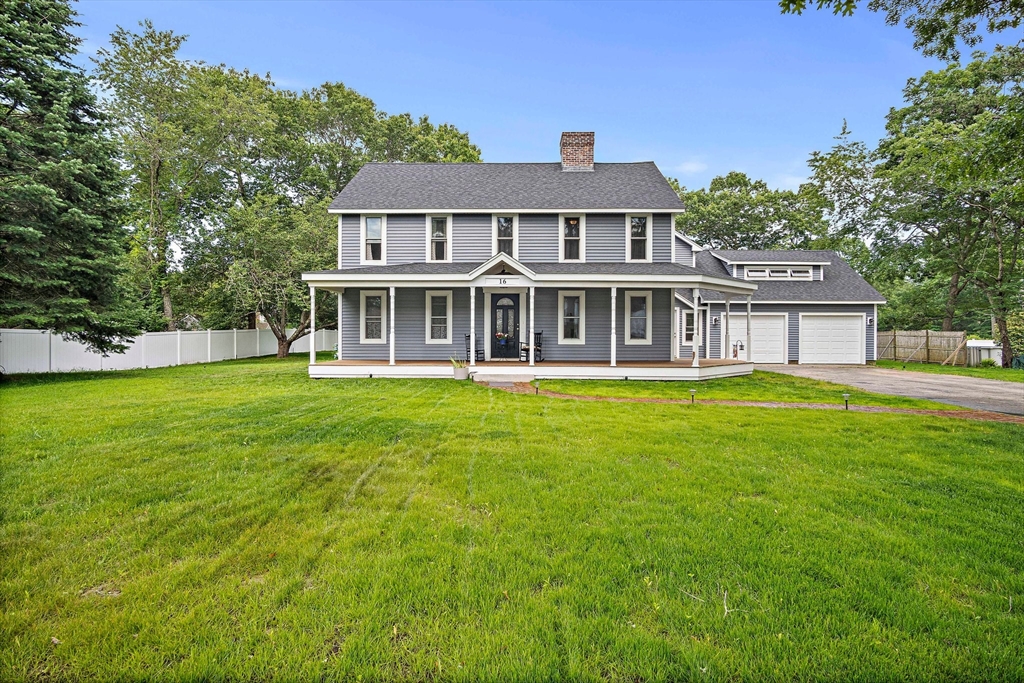
42 photo(s)
|
Plymouth, MA 02360
|
Sold
List Price
$799,900
MLS #
73397555
- Single Family
Sale Price
$800,000
Sale Date
12/1/25
|
| Rooms |
10 |
Full Baths |
2 |
Style |
Colonial |
Garage Spaces |
2 |
GLA |
3,190SF |
Basement |
Yes |
| Bedrooms |
4 |
Half Baths |
1 |
Type |
Detached |
Water Front |
No |
Lot Size |
25,226SF |
Fireplaces |
1 |
Completely Renovated "From Top-To-Bottom" This Oversized Colonial offers plenty of Space, with
endless potential! It has the perfect floor plan for an In-law/ADU unit, Incredible In-Home office
space with very minimal modifications to the existing 1st floor plan. There's "New Everything" roof,
siding, windows, flooring, boiler, lighting and so much more... Very open floor plan for
entertaining and holiday hosting! Anyone looking for a worry-free “Do Nothing To” home, in a
tranquil, quite and friendly neighborhood within minutes of route 3, route 44, downtown Plymouth
access to traffic making Matthews Trail a safe haven for bicyclists, joggers and dog walkers. Huge,
flat back yard is the perfect spot for the kids, play and pets. The large 2-car garage is the
perfect place for a car guy, contractor or hobbyist offering a 2nd level for tons of storage!
Incredibly priced for it's size, condition and location!!!
Listing Office: Real Broker MA, LLC, Listing Agent: Spinella Homes Team
View Map

|
|
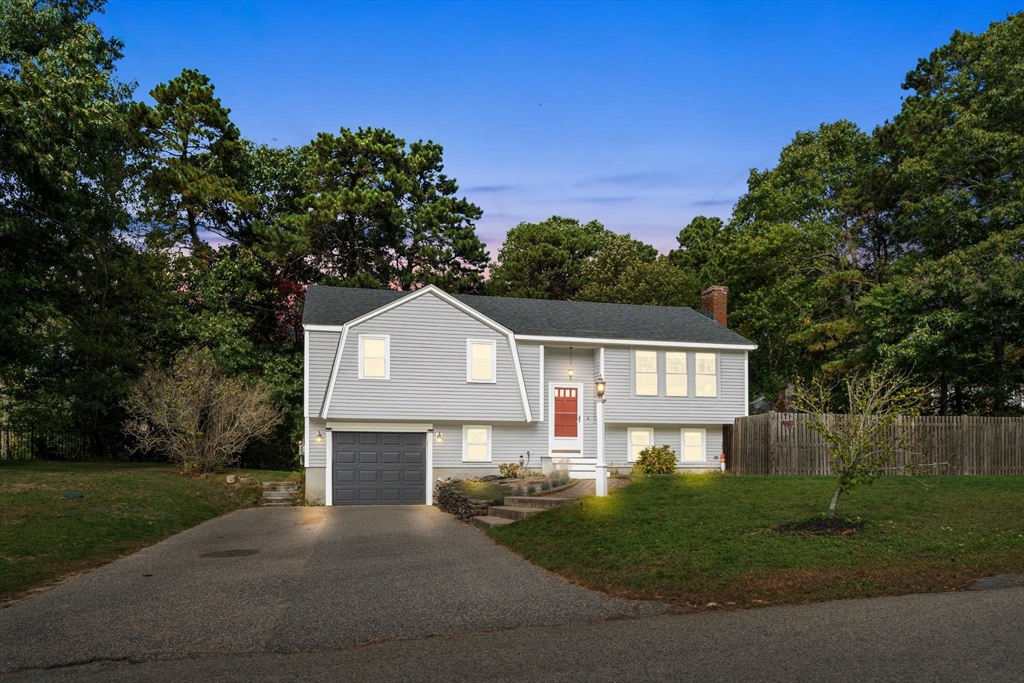
37 photo(s)
|
Plymouth, MA 02360
|
Sold
List Price
$689,000
MLS #
73441446
- Single Family
Sale Price
$670,000
Sale Date
12/1/25
|
| Rooms |
7 |
Full Baths |
2 |
Style |
Split
Entry |
Garage Spaces |
1 |
GLA |
1,840SF |
Basement |
Yes |
| Bedrooms |
3 |
Half Baths |
0 |
Type |
Detached |
Water Front |
No |
Lot Size |
17,860SF |
Fireplaces |
2 |
Welcome home to Chiltonville Plymouth! A highly desirable and sought after location minutes from the
beaches, Route 3, Route 44 and historic downtown! Tucked away in a quiet neighborhood, this property
offers a peace of mind unlike any other. 30 Langford boasts a laundry list of recent upgrades from
central air to a remodeled kitchen, bathrooms and much more. When you are not at the beach, enjoy
relaxing in your well maintained inground pool! A generous open floor plan with an attached deck
overlooking the pool is ideal for entertaining. This 3 bedroom, 2 full bath is perfect for any
family, with two fireplaces for any season. The lower level offers a bonus office/music/gym/game
room as well as another large living room that walks out right into your back yard oasis. This is
your chance to own a rare section of Plymouth!
Listing Office: eXp Realty, Listing Agent: Herbert Nachtrab
View Map

|
|
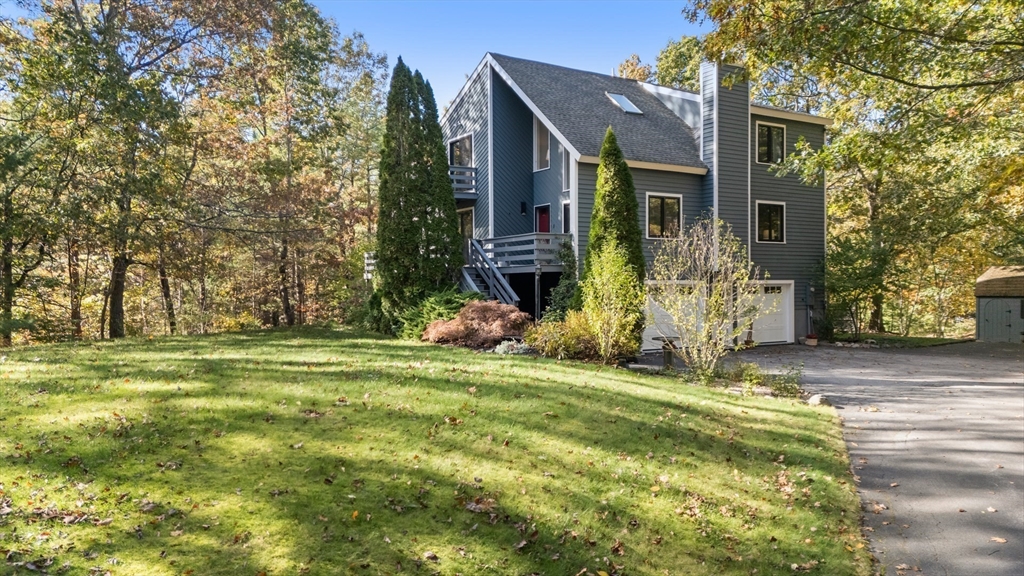
42 photo(s)
|
Londonderry, NH 03053
|
Sold
List Price
$724,900
MLS #
73444878
- Single Family
Sale Price
$740,000
Sale Date
12/1/25
|
| Rooms |
7 |
Full Baths |
3 |
Style |
Contemporary |
Garage Spaces |
2 |
GLA |
2,000SF |
Basement |
Yes |
| Bedrooms |
4 |
Half Baths |
0 |
Type |
Detached |
Water Front |
No |
Lot Size |
1.16A |
Fireplaces |
1 |
Beautifully renovated contemporary in a quiet, sought-after neighborhood! This exquisitely crafted
home features NEW custom windows, flooring, and a stylish fireplace. No detail has been left
untouched. Enjoy the flexibility of a bonus suite with its own access—ideal for guests or a home
office. Conveniently located close to shopping and dining, with easy access to major routes. Less
than an hour to skiing and the Seacoast!
Listing Office: Lamacchia Realty, Inc., Listing Agent: Jonathan Keevers
View Map

|
|
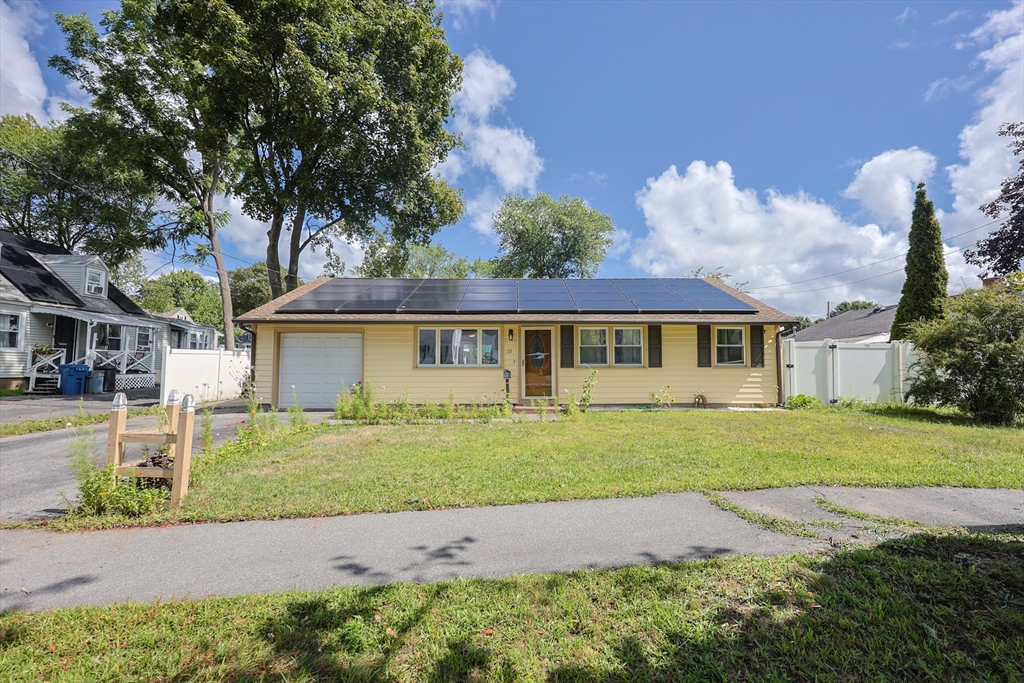
42 photo(s)
|
Lawrence, MA 01843-2410
|
Sold
List Price
$479,900
MLS #
73422405
- Single Family
Sale Price
$500,000
Sale Date
11/26/25
|
| Rooms |
5 |
Full Baths |
1 |
Style |
Ranch |
Garage Spaces |
1 |
GLA |
1,080SF |
Basement |
Yes |
| Bedrooms |
3 |
Half Baths |
0 |
Type |
Detached |
Water Front |
No |
Lot Size |
7,000SF |
Fireplaces |
0 |
Charming 3-bedroom ranch in a desirable Lawrence neighborhood! This well-maintained home features an
updated full bath and a modern kitchen with quartz countertops, gas range, stainless steel
appliances, backsplash, and white cabinets. The dining room includes a slider that opens to a
private backyard, bringing in natural light. Enjoy beautiful engineered hardwood floors throughout.
Additional highlights include a one-car garage and a paved driveway with space for 4 cars and
central A/C. Excellent location—move-in ready! OPEN House Saturday, OCT 11th from 11a -12
noon
Listing Office: eXp Realty, Listing Agent: Marcia Pessanha
View Map

|
|
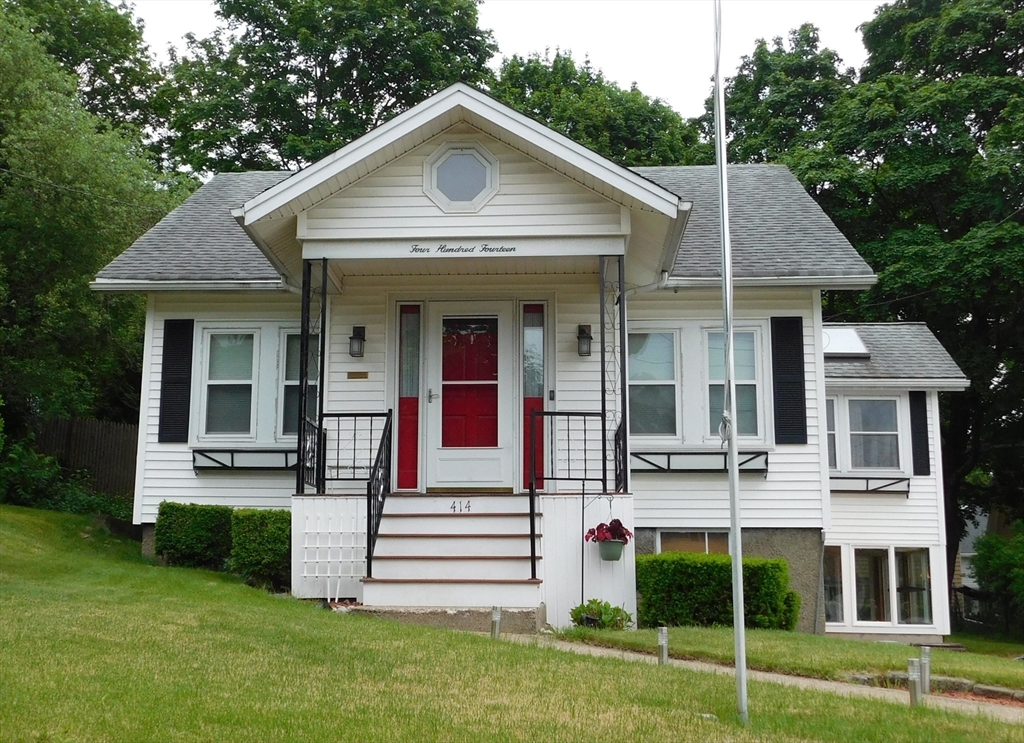
28 photo(s)
|
Dedham, MA 02026
(Endicott)
|
Sold
List Price
$659,000
MLS #
73386537
- Single Family
Sale Price
$659,000
Sale Date
11/25/25
|
| Rooms |
6 |
Full Baths |
1 |
Style |
Bungalow |
Garage Spaces |
0 |
GLA |
1,458SF |
Basement |
Yes |
| Bedrooms |
3 |
Half Baths |
0 |
Type |
Detached |
Water Front |
No |
Lot Size |
8,786SF |
Fireplaces |
1 |
Welcome to 414 Cedar Street! This Classic Bungalow Style home located in desirable Endicott
neighborhood and Greenlodge school district is looking for a new owner. Opportunity knocks, lots of
potential. Living room with wood burning fireplace, eat-in kitchen with newer appliances, sun filled
dining room off kitchen boasts lots of character details with vaulted ceilings, skylights, and wood
beams. First floor primary suite, first floor bathroom, and 2 additional bedrooms on the second
floor. Basement level has an attached greenhouse area that could be repurposed. Deck off back of
house overlooking back yard that is fenced in on 3 sides with quaint details scattered throughout,
perfect for entertaining and gardening. Newer storage shed on side yard. Conveniently located with
easy access to major highways, public transportation, 2 minute walk to commuter rail, Legacy Place,
area shopping, restaurants, and more.
Listing Office: Options 153, Mullen & Partners, Listing Agent: Connie Scoledge
View Map

|
|
Showing listings 1801 - 1850 of 2956:
First Page
Previous Page
Next Page
Last Page
|