Home
Single Family
Condo
Multi-Family
Land
Commercial/Industrial
Mobile Home
Rental
All
Show Open Houses Only
Showing listings 251 - 300 of 2950:
First Page
Previous Page
Next Page
Last Page

27 photo(s)
|
Boston, MA 02128
(East Boston's Jeffries Point)
|
Sold
List Price
$1,224,900
MLS #
73314498
- Condo
Sale Price
$1,200,000
Sale Date
2/26/25
|
| Rooms |
5 |
Full Baths |
2 |
Style |
Low-Rise |
Garage Spaces |
0 |
GLA |
1,862SF |
Basement |
No |
| Bedrooms |
2 |
Half Baths |
1 |
Type |
Condominium |
Water Front |
No |
Lot Size |
0SF |
Fireplaces |
1 |
| Condo Fee |
$351 |
Community/Condominium
|
HOLIDAY BONUS: Close by December 31, 2024, Receive $10,000 from the developer. Preferred Finance
Options Available. Something exceptional sits atop 25 Everett Street - this stunning 2-level 2
Bedroom Penthouse offers the discerning buyer a truly special lifestyle. An entertainer's dream with
a massive open concept living area flanked by a designer kitchen featuring top of the line, GE café
appliances. The living area is awash in natural light, surrounded by windows on three sides. A wall
fireplace sets the tone and the backdrop for a cozy seating area or is a focal point for your dining
room. Upstairs you’ll find a wide reception hall ideal for artwork separating the two en suite
bedrooms, the primary features a spa-like walk in shower... and stunning Skyline Views. Take another
flight up and exit onto your own private roof deck with City and Water Views! Deck already plumbed
for gas/water. 2 zones of central Heat/AC, 1 deeded parking included, additional available for
purchase.
Listing Office: Compass, Listing Agent: Oliver Koester
View Map

|
|
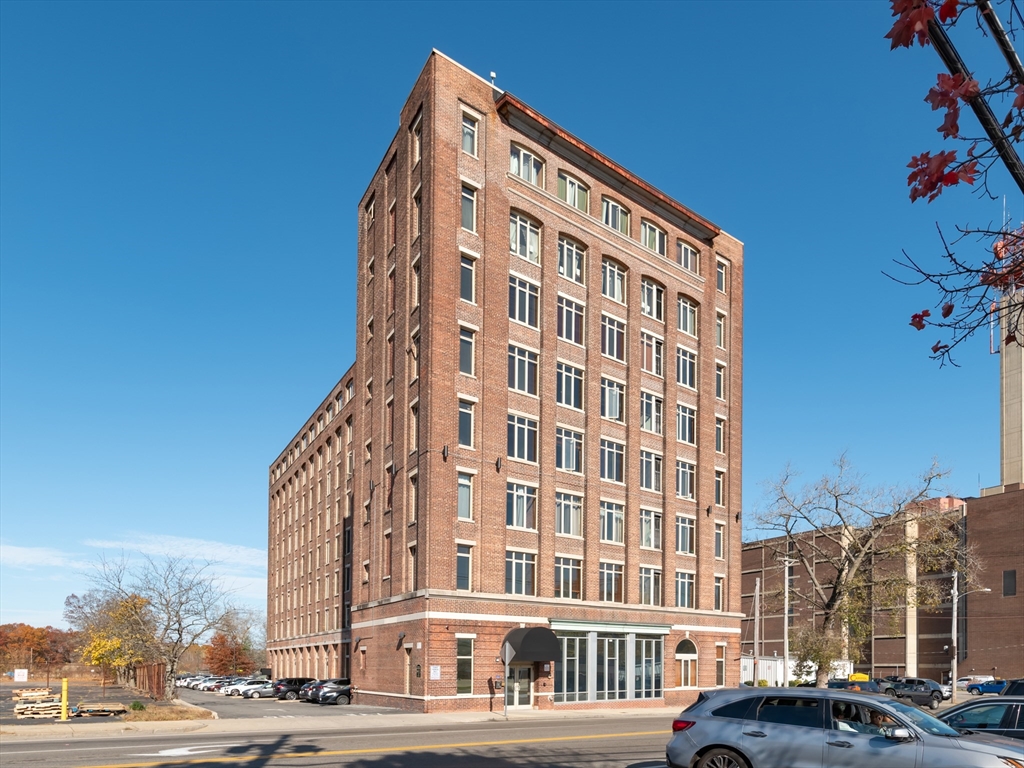
31 photo(s)
|
Brockton, MA 02302
|
Sold
List Price
$289,000
MLS #
73326746
- Condo
Sale Price
$300,000
Sale Date
2/24/25
|
| Rooms |
4 |
Full Baths |
2 |
Style |
High-Rise |
Garage Spaces |
0 |
GLA |
1,128SF |
Basement |
No |
| Bedrooms |
2 |
Half Baths |
0 |
Type |
Condominium |
Water Front |
No |
Lot Size |
0SF |
Fireplaces |
0 |
| Condo Fee |
$339 |
Community/Condominium
Soco 146 Condominium
|
Owner occupy or investors, don't miss out on this spacious 2 Bed 2 full Bath, condo in the desirable
SoCo Building! A former shoe factory mill, the building has been extensively renovated to include
conveniences of modern living while keeping the great architecture elements from before.This Lower
Level unit is the largest in the building and the only one on the floor. Easy access, across the
hall to the well equipped gym, multi-purpose room, storage, and guest bathrooms. Enter into the open
living concept kitchen/dining/living room. Complete with coat closet, your own utility room with
in-unit laundry, overhead lighting, brick accent wall and oversized windows. The main bath is off of
the hall across from the 2nd bed. The primary bedroom has a walk in closet and on-suite bath.
Includes 1 assigned parking space and entrance at the back of the building, make coming and going a
breeze. The BAT transportation, parking center, police station and the commuter rail are across the
street.
Listing Office: eXp Realty, Listing Agent: Hayley Liebmann
View Map

|
|
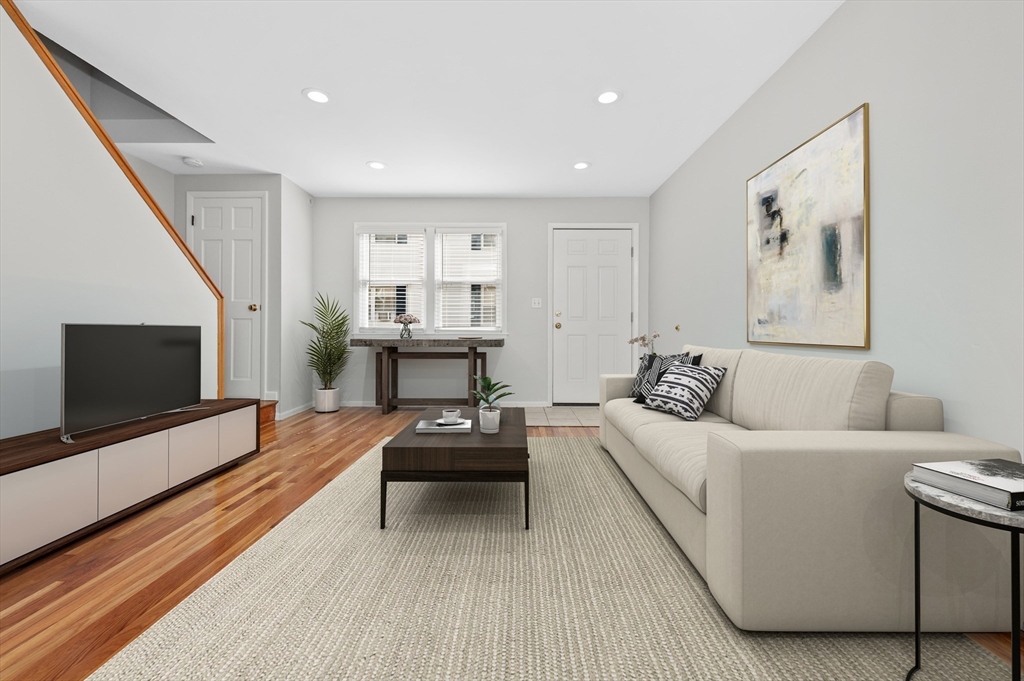
26 photo(s)
|
Waltham, MA 02451
|
Sold
List Price
$419,000
MLS #
73327756
- Condo
Sale Price
$450,000
Sale Date
2/24/25
|
| Rooms |
5 |
Full Baths |
1 |
Style |
Townhouse,
Rowhouse |
Garage Spaces |
0 |
GLA |
904SF |
Basement |
Yes |
| Bedrooms |
2 |
Half Baths |
1 |
Type |
Condominium |
Water Front |
No |
Lot Size |
0SF |
Fireplaces |
0 |
| Condo Fee |
$250 |
Community/Condominium
|
OFFER ACCEPTED: OPEN HOUSE CANCELLEDThis townhouse style condo, in the Banks Square neighborhood,
features three floors of living with private front and back entrances. Newly refinished floors, new
appliances (including new gas stove), and a fresh coat of paint make this two bedroom unit move in
ready. Bonus room on the lower level has in unit laundry, half bath, and storage space. The location
is very convenient for everyday errands as well as all the shops and restaurants on Main Street and
Moody Street. A commuter's dream; easy access to major routes 128, 20, 16, & 90, Waltham’s corporate
tech corridor, Bentley, Brandeis, several hospitals, as well as Waltham's transportation hub
offering connections to MBTA bus: 61, 70, 553, 554, 556, 558 as well as the Fitchberg Line. For the
nature enthusiast you will be one block from a Mass Central Rail Trail entrance, with Storer
Conservation land, and the Charles River Bike Path near by.
Listing Office: William Raveis R.E. & Home Services, Listing Agent: Stephanie
Mamis
View Map

|
|
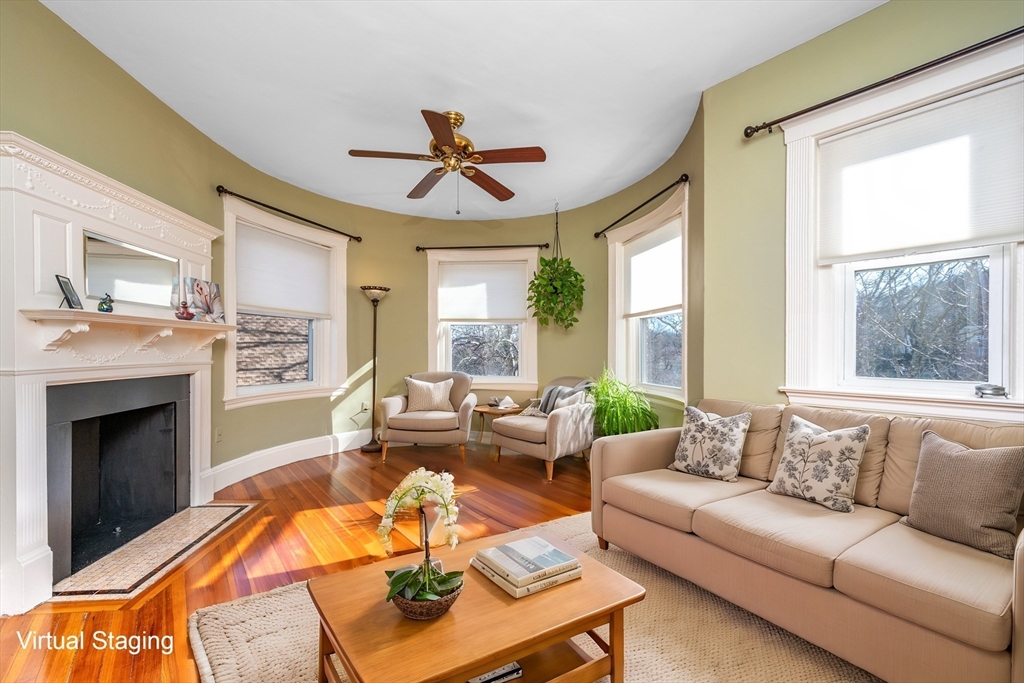
19 photo(s)
|
Newton, MA 02458-1537
|
Sold
List Price
$415,000
MLS #
73324609
- Condo
Sale Price
$420,000
Sale Date
2/21/25
|
| Rooms |
4 |
Full Baths |
1 |
Style |
Mid-Rise |
Garage Spaces |
0 |
GLA |
740SF |
Basement |
Yes |
| Bedrooms |
1 |
Half Baths |
0 |
Type |
Condominium |
Water Front |
No |
Lot Size |
11,230SF |
Fireplaces |
0 |
| Condo Fee |
$534 |
Community/Condominium
Marion Condominium
|
Bright and airy 1-bedroom condo on the 3rd floor with large windows that fill the space with natural
light. Located at "The Marion" in Newton Corner, this home features a renovated galley kitchen with
stainless steel appliances and granite countertops. The spacious living room includes a decorative
fireplace with a stunning mantle and built-in mirror, while the updated full bath adds modern
comfort. The open layout is ideal for relaxing or entertaining. Conveniently located near major
highways, Commuter Rail and public transportation, this home is perfect for commuters. Enjoy easy
access to nearby shops, restaurants, and entertainment. Pet-friendly building (50lb max) with deeded
parking, extra storage, on-site laundry, and professional off-site management. A rare find in a
prime location—move right in and make it yours today!
Listing Office: eXp Realty, Listing Agent: Osnat Levy
View Map

|
|
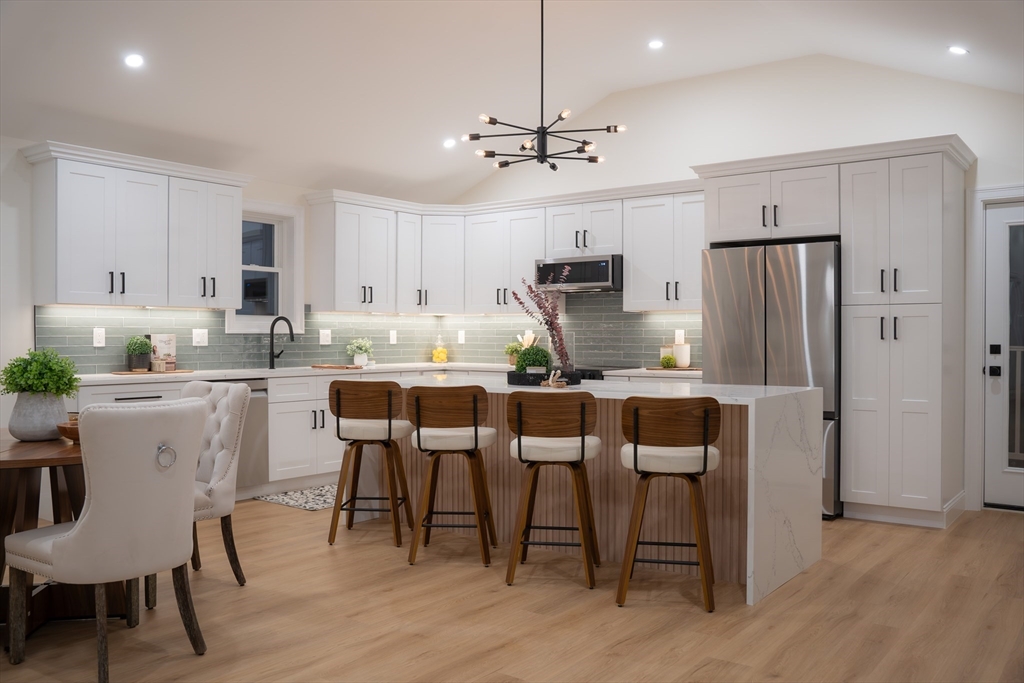
42 photo(s)

|
Chelsea, MA 02150
|
Sold
List Price
$775,000
MLS #
73316538
- Condo
Sale Price
$775,000
Sale Date
2/20/25
|
| Rooms |
7 |
Full Baths |
2 |
Style |
2/3 Family |
Garage Spaces |
2 |
GLA |
1,945SF |
Basement |
No |
| Bedrooms |
3 |
Half Baths |
0 |
Type |
Condominium |
Water Front |
No |
Lot Size |
0SF |
Fireplaces |
0 |
| Condo Fee |
|
Community/Condominium
|
Newly Constructed Ultra-Luxury Condominium in a Well-Sought Area of Chelsea! This stunning
3-bedroom, 2-bath condo offers over 1,900 square feet of living space with vaulted ceilings
throughout, creating an airy and elegant atmosphere. The wide-open floor plan and gleaming hardwood
floors add to the modern charm, while every detail reflects exceptional craftsmanship. The kitchen,
equipped with Wi-Fi-enabled appliances, flows seamlessly into the dining and living areas, which are
bathed in natural light from the large windows. Integrated audio throughout the ceiling adds a touch
of sophistication. The large master suite is a standout feature, providing a private retreat with
high-end finishes. Step outside to enjoy two private decks off the main living area, perfect for
relaxing or entertaining. Additional highlights include an attached two-car garage and luxurious
finishes throughout. This unit combines style and functionality in a prime Chelsea location.
Listing Office: eXp Realty, Listing Agent: Douglas Andrade
View Map

|
|
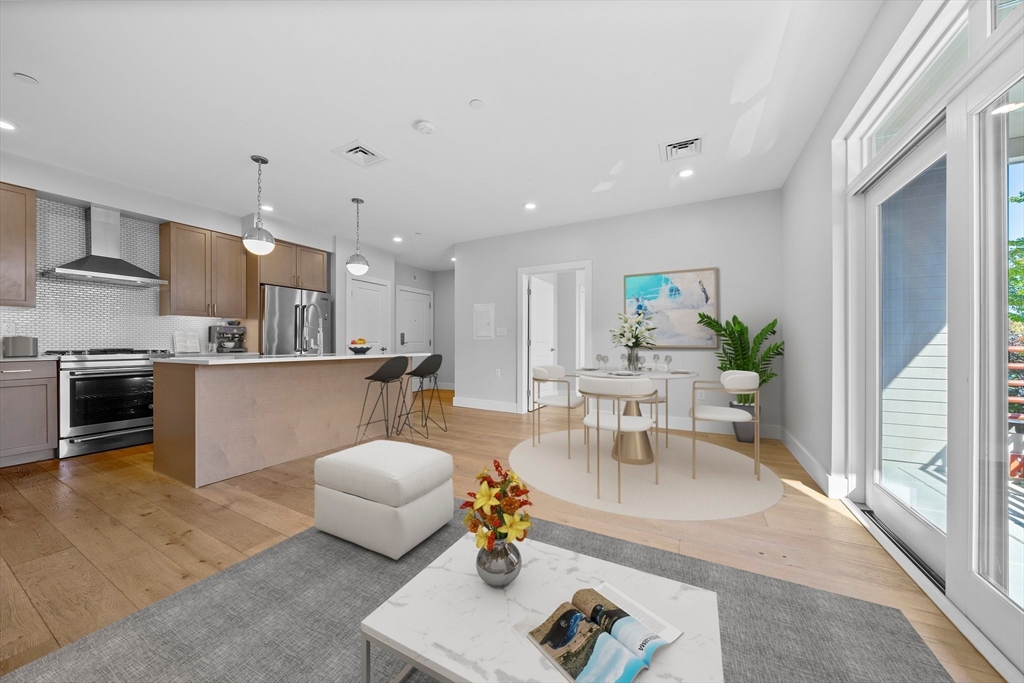
36 photo(s)
|
Boston, MA 02135
|
Sold
List Price
$869,900
MLS #
73309635
- Condo
Sale Price
$852,000
Sale Date
2/18/25
|
| Rooms |
5 |
Full Baths |
2 |
Style |
Mid-Rise |
Garage Spaces |
0 |
GLA |
969SF |
Basement |
No |
| Bedrooms |
2 |
Half Baths |
0 |
Type |
Condominium |
Water Front |
No |
Lot Size |
0SF |
Fireplaces |
0 |
| Condo Fee |
$809 |
Community/Condominium
|
Quality, location, amenities! This ultra modern and sun-filled condo unit is the dream package for
someone looking for luxurious and convenient living. Its thoughtful layout features two large
bedrooms each with a full bathroom, separated by the spacious and bright living room, leading out
into a cute balcony with treetop views. The open concept kitchen is fully loaded with top of the
line appliances, quartz countertops, plenty of storage cabinets and homey ambiance. Laundry is
thoughtfully accessible near the entrance and away from the bedrooms. Bathrooms are well crafted for
maximum comfort. The unit faces the back of the building, away from the busier on Commonwealth Ave,
and is shielded from traffic and noise. Sought after location, just steps away from the Greenline T
station, with easy access to Allston, Boston University and Downtown. The building features a gym,
conference room, and a roof deck with grill and a stunning city view, and an assigned parking
space.
Listing Office: eXp Realty, Listing Agent: Montivista Real Estate Group
View Map

|
|
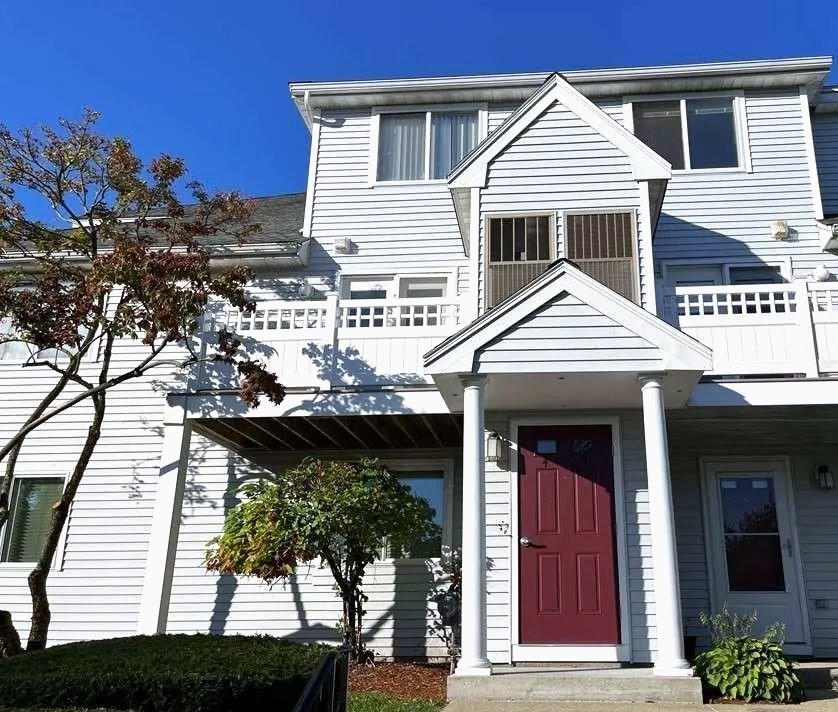
22 photo(s)
|
Chelmsford, MA 01824
|
Sold
List Price
$399,500
MLS #
73324812
- Condo
Sale Price
$425,000
Sale Date
2/18/25
|
| Rooms |
5 |
Full Baths |
1 |
Style |
|
Garage Spaces |
0 |
GLA |
1,041SF |
Basement |
No |
| Bedrooms |
2 |
Half Baths |
1 |
Type |
Condominium |
Water Front |
No |
Lot Size |
0SF |
Fireplaces |
0 |
| Condo Fee |
$495 |
Community/Condominium
|
Beautiful, recently renovated 2 bedroom, 1.5 bath, 2 floor townhouse in The Courtyard near Westford.
Renovation was done 2 years ago and included brand new from rugs to appliances and all bathroom
fixtures. Brand new tile floors in bathrooms, kitchen and entry way. Stunning polished granite
kitchen counter tops and breakfast bar. Kitchen includes stainless steel built-in microwave,
full-size dishwasher and refrigerator. In unit washer and dryer (located in 1/2 bath on "1st
floor"). Very frugal natural gas heat. Icy cold central air conditioning. Corner unit provides for
wonderful sunny mornings. Private deck for morning coffee and evening refreshments. 2nd & 3rd floor
of building, give a greater sense of privacy and home. Walk-in closets in both bedrooms. Extra-large
hot water heater so you never run out during showers. Clubhouse features private workout equipment,
pool table, secure package delivery, large inground pool with tables, lounging and on-duty life
guard.
Listing Office: OwnerEntry.com, Listing Agent: Dave White
View Map

|
|
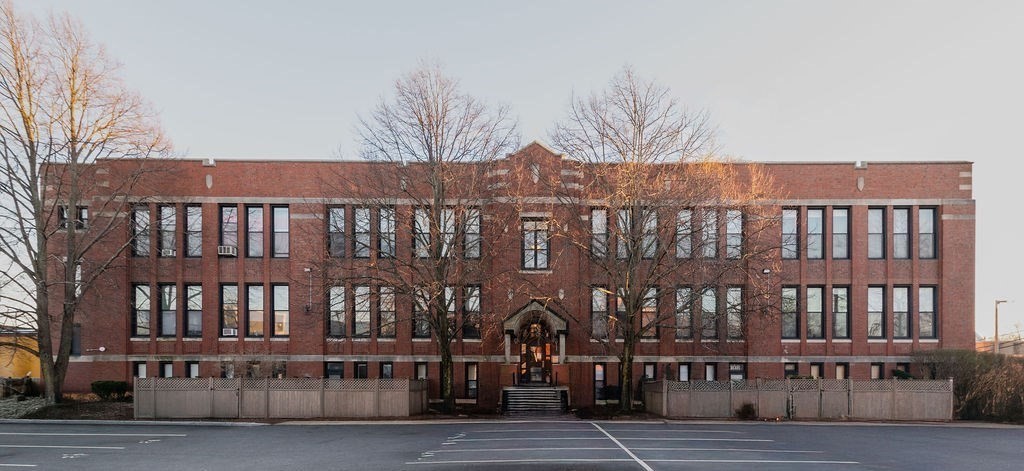
15 photo(s)
|
Boston, MA 02122
|
Sold
List Price
$429,000
MLS #
73319895
- Condo
Sale Price
$421,500
Sale Date
2/14/25
|
| Rooms |
4 |
Full Baths |
1 |
Style |
Low-Rise |
Garage Spaces |
0 |
GLA |
820SF |
Basement |
No |
| Bedrooms |
2 |
Half Baths |
0 |
Type |
Condominium |
Water Front |
No |
Lot Size |
820SF |
Fireplaces |
0 |
| Condo Fee |
$564 |
Community/Condominium
Rochambeau Condos
|
Welcome to Rochambeau School Condominiums, always one of the city’s most desirable condo complexes.
Featuring the charm and craftsmanship of the 20’s combined with all of today’s modern conveniences.
This spacious 2 bedroom unit is move in ready, with newly refinished hardwood floors, fresh paint
throughout, granite counters, and brand new appliances. And you will love the high ceilings and huge
windows that allow sunlight to permeate throughout the whole unit. This building is professionally
managed, always meticulously maintained and the very reasonable condo fee that includes heat and hot
water. A great location too, just minutes to the red line, highways, and various dining options and
much more to come! Don’t hesitate, schedule a tour today!
Listing Office: , Listing Agent: Michael Clancy
View Map

|
|
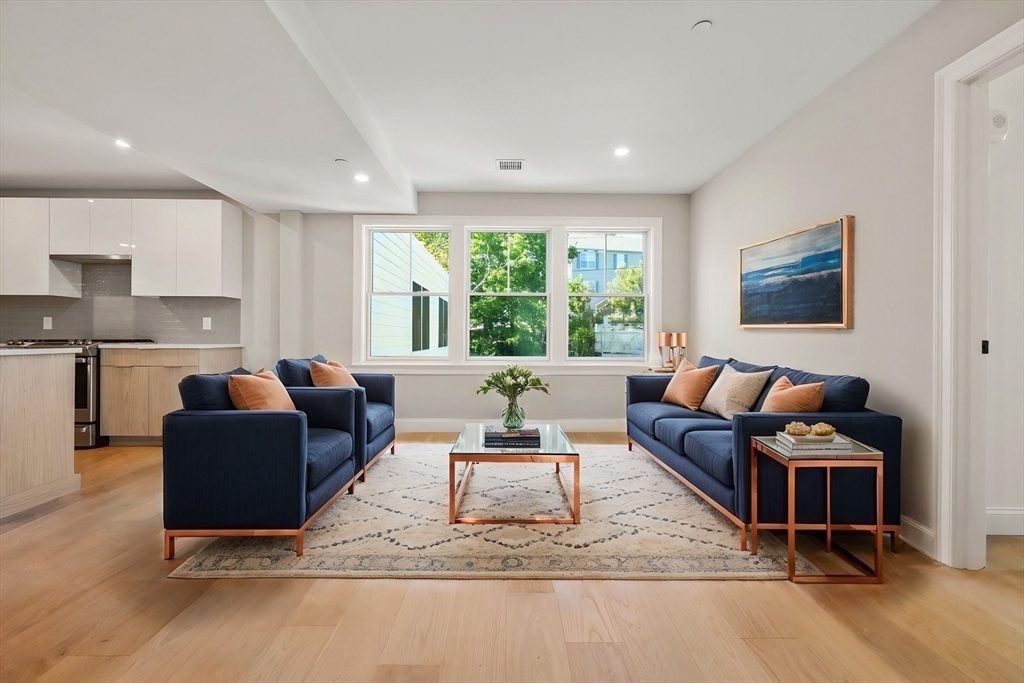
14 photo(s)
|
Boston, MA 02132
(West Roxbury)
|
Sold
List Price
$599,000
MLS #
73325669
- Condo
Sale Price
$599,000
Sale Date
2/14/25
|
| Rooms |
5 |
Full Baths |
1 |
Style |
Mid-Rise |
Garage Spaces |
1 |
GLA |
1,102SF |
Basement |
No |
| Bedrooms |
2 |
Half Baths |
0 |
Type |
Condominium |
Water Front |
No |
Lot Size |
0SF |
Fireplaces |
0 |
| Condo Fee |
$275 |
Community/Condominium
The Laurel Residences
|
LAUREL RESIDENCES, West Roxbury’s newest luxury condominium is 60% U/A or Sold and Move in Ready.
Currently offering below market interest rate financing for qualified buyers. This boutique luxury
building features modern contemporary design and is finished with the highest quality materials and
craftsmanship. Offering 17 oversized one and two bedroom residences that are well-designed with
unique floor plans and abundant natural overlight. Homes feature open style custom kitchens with
quartz breakfast bar, hi-end stainless GE profile appliances and wide plank oak hardwood floors and
designer tiled baths. Located in a vibrant residential neighborhood close to Centre St, with its
diverse array of shops and restaurants, and walking distance to local Parks. Ideal commuter location
with easy access to commuter rail, Rt. 128 & 95 and Legacy Place. Building features, lobby lounge,
elevator, and garage parking with EV station.
Listing Office: Citylife Real Estate, Listing Agent: Michael Doherty
View Map

|
|
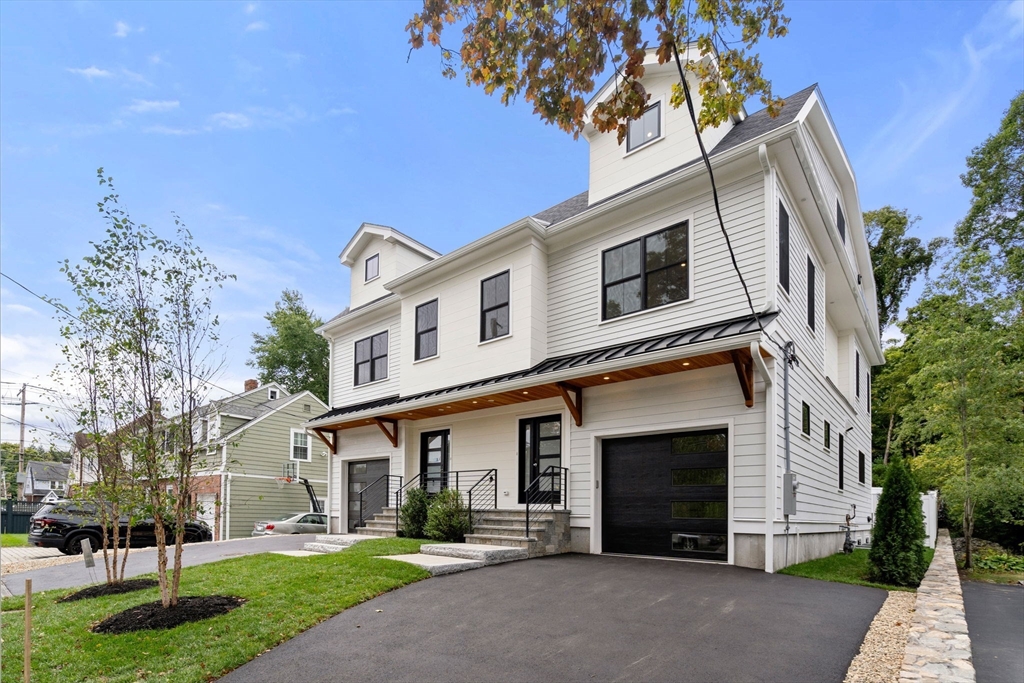
38 photo(s)
|
Newton, MA 02461
(Newton Highlands)
|
Sold
List Price
$2,298,000
MLS #
73303483
- Condo
Sale Price
$2,195,000
Sale Date
2/11/25
|
| Rooms |
8 |
Full Baths |
4 |
Style |
Townhouse |
Garage Spaces |
1 |
GLA |
4,195SF |
Basement |
Yes |
| Bedrooms |
4 |
Half Baths |
1 |
Type |
Condominium |
Water Front |
No |
Lot Size |
10,420SF |
Fireplaces |
1 |
| Condo Fee |
$250 |
Community/Condominium
|
Stunning & sunsplashed townhouse in close proximity to everything Newton Highlands & Newton Centre
has to offer. This 4 bed/4.5 bath 4300 sq ft. townhome is built by one of Newton’s premier builders
& has a wonderful open floor plan with high ceilings & hardwood floors. The kitchen features top of
the line appliances, quartz countertops, custom cabinetry & a large island with seating for 4. The
main level also offers a dining room area, gorgeous family room with fireplace & sliding glass doors
leading out to a patio & private fenced in backyard. Half bath, mudroom & 1 car garage complete this
level. The 2nd floor features a spacious primary ensuite with a spa like bathroom & a large walk-in
closet, 2 add'l bedrooms, full bath & laundry room. The finished 3rd floor offers a large flex space
with a full bath, walk-in closet & a lovely balcony. The finished lower level offers an oversized
recreation room, bedroom & bathroom. Close to shops, restaurants, schools & public
transportation.
Listing Office: Coldwell Banker Realty - Newton, Listing Agent: The Jeff Groper Group
View Map

|
|
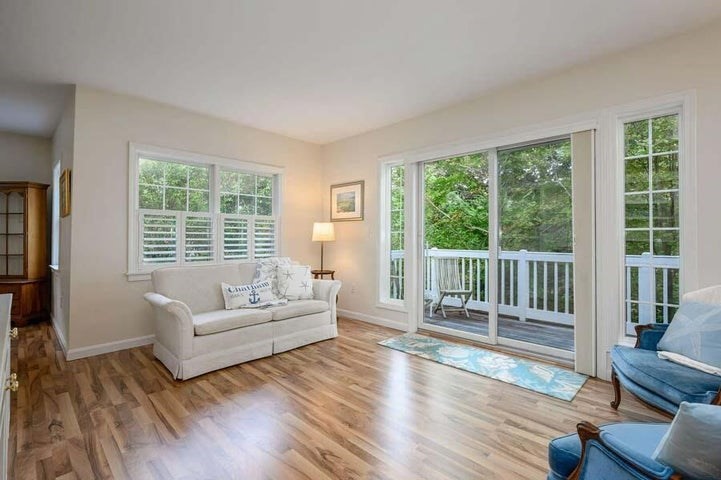
22 photo(s)
|
Chatham, MA 02633
|
Sold
List Price
$425,000
MLS #
73304462
- Condo
Sale Price
$415,000
Sale Date
2/11/25
|
| Rooms |
5 |
Full Baths |
2 |
Style |
Garden |
Garage Spaces |
1 |
GLA |
1,080SF |
Basement |
No |
| Bedrooms |
2 |
Half Baths |
0 |
Type |
Condominium |
Water Front |
No |
Lot Size |
0SF |
Fireplaces |
0 |
| Condo Fee |
$1,832 |
Community/Condominium
Park Place
|
Welcome home to easy living at Park Place, a 62+ senior independent living community centrally
located in the quaint seaside village of Chatham! Privacy abounds in this second floor, corner unit
with a multitude of recent upgrades and highly desirable features like high-end laminate flooring,
new primary shower, granite countertops, a new range & French door refrigerator, large walk-in
closet in primary and high ceilings throughout. Lovely outdoor space includes a private balcony,
community garden beds and a courtyard with mature plantings. Enjoy the added luxury of additional
community space including a library, game room, solarium, exercise room and dining room. Monthly
fees cover heat, electric, central A/C, water, basic cable, 24-hour onsite staff concierge,
security, electronic emergency response system, snow removal, trash removal and interior & exterior
maintenance and landscaping. A designated indoor parking space, guest parking and additional storage
space! Pets are allowed
Listing Office: Berkshire Hathaway HomeServices Robert Paul Properties, Listing Agent:
Dawn Marie Boynton
View Map

|
|
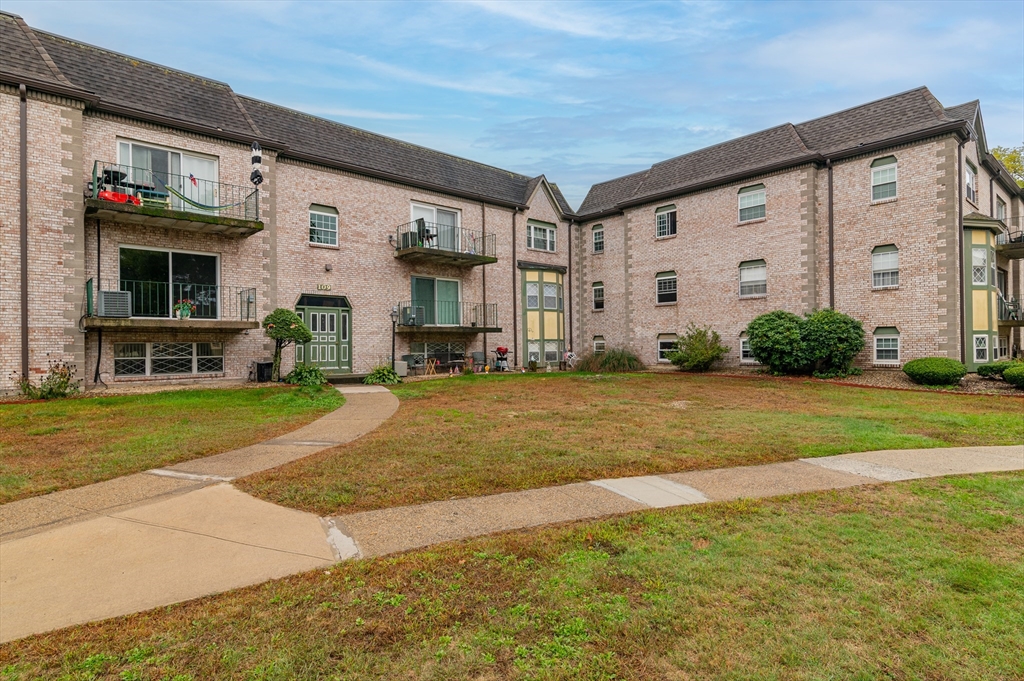
18 photo(s)
|
Brockton, MA 02301
|
Sold
List Price
$245,000
MLS #
73301404
- Condo
Sale Price
$245,000
Sale Date
2/10/25
|
| Rooms |
4 |
Full Baths |
1 |
Style |
Mid-Rise |
Garage Spaces |
0 |
GLA |
755SF |
Basement |
No |
| Bedrooms |
1 |
Half Baths |
0 |
Type |
Condominium |
Water Front |
No |
Lot Size |
0SF |
Fireplaces |
0 |
| Condo Fee |
$419 |
Community/Condominium
Chateaux Westgate
|
Welcome Home To Chateaux Westgate! This newly updated one-bedroom, one-bathroom condo offers modern
living with stylish finishes. An open concept entertainment space pulls together the living and
dining areas with the chic and stylish kitchen.The kitchen boasts new cabinets, upgraded
countertops, and new tile flooring. The spacious bedroom includes new wall to wall carpeting & ample
closet space, while the bathroom has a tub with shower, pedestal sink, new tile flooring, and linen
closet for convenient storage. This condo is perfect for those seeking to have easy access to all
the shops, dining, and amenities of the area. Don’t let this one pass you by!
Listing Office: Allison James Estates & Homes of MA, LLC, Listing Agent: Kellyanne
Swett
View Map

|
|
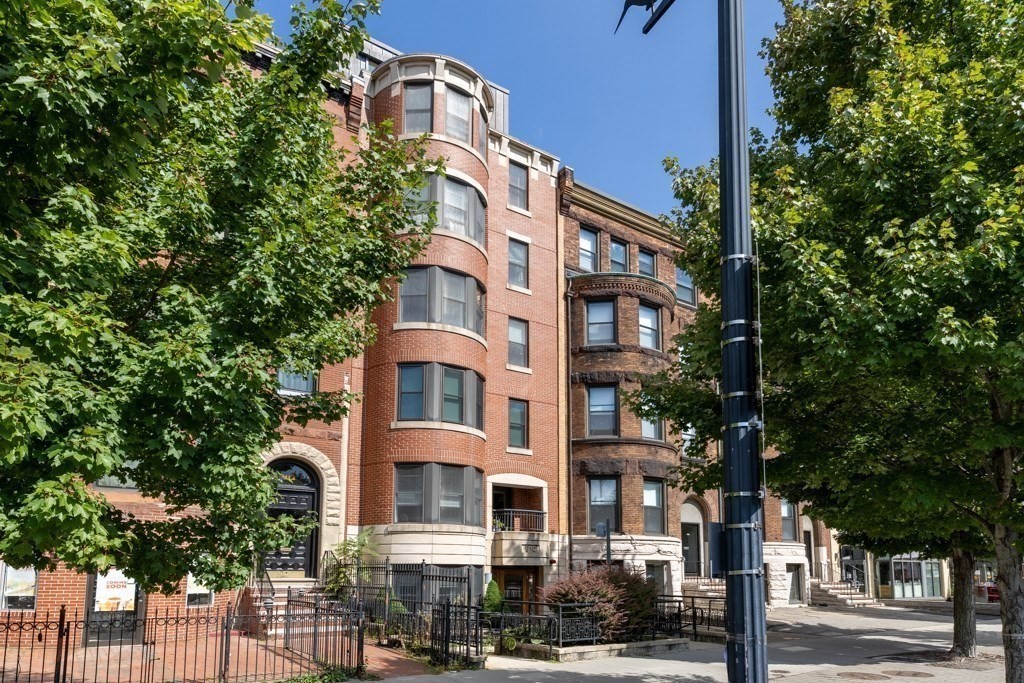
28 photo(s)
|
Boston, MA 02215
(The Fenway)
|
Sold
List Price
$1,249,000
MLS #
73285231
- Condo
Sale Price
$1,190,000
Sale Date
2/7/25
|
| Rooms |
4 |
Full Baths |
2 |
Style |
Mid-Rise |
Garage Spaces |
0 |
GLA |
1,063SF |
Basement |
Yes |
| Bedrooms |
2 |
Half Baths |
0 |
Type |
Condominium |
Water Front |
No |
Lot Size |
1,063SF |
Fireplaces |
0 |
| Condo Fee |
$549 |
Community/Condominium
|
Great 1031 Exchange or Investment Property!!! Stunning views from 5th floor penthouse unit in a 2004
bld.. This sunny home features floor to ceiling windows. Updated granite and stainless steel kitchen
with Gas Cooking! Open living room & kitchen area w/ hardwood floors. Master suite is carpeted & has
a walk-in closet & full bathroom. Laundry in the unit & 2 ZONE central a/c. Private balcony
overlooking the Fenway neighborhood w/ Boston Skyline Views. There is an approx. 90 sq. ft storage
unit in the basement & 1 deeded parking space. A second parking space could be RENTED by new
owners. Both parking spaces are located directly behind the building only a few steps from the rear
entrance. This fantastic location, walking distance to Fenway Park/Kenmore Square, Longwood Medical
& short walk to the T, Whole Foods Market as well as many other shops & restaurants. This is a
unique opportunity to own in updated, small association building with professional management. Pets
are allowed
Listing Office: eXp Realty, Listing Agent: Dan Gorfinkle
View Map

|
|
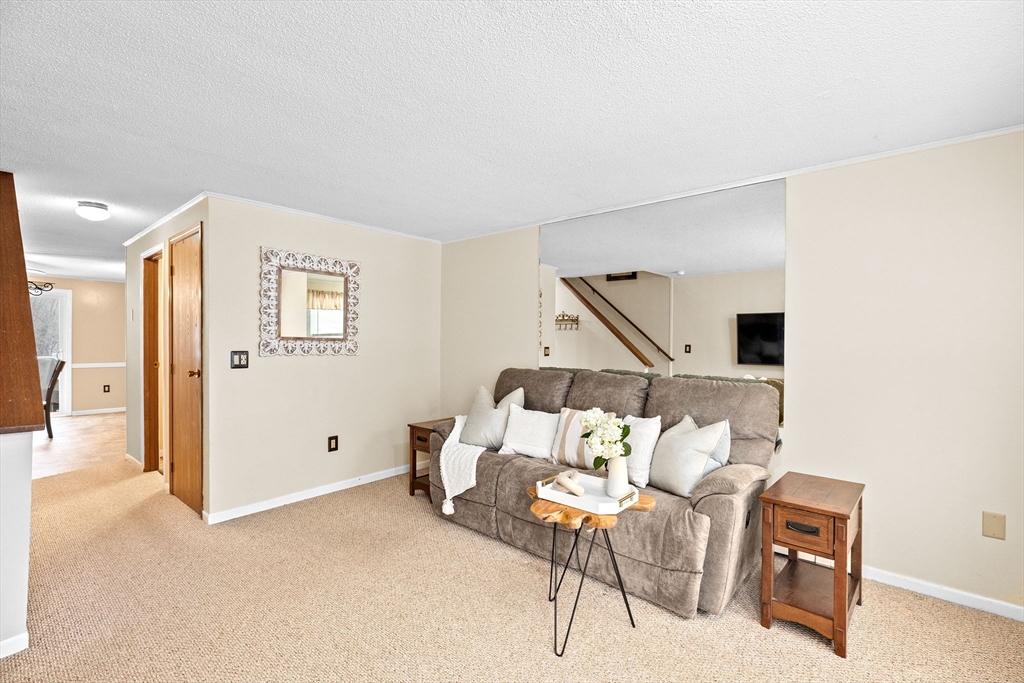
19 photo(s)
|
Attleboro, MA 02370
|
Sold
List Price
$310,000
MLS #
73321291
- Condo
Sale Price
$315,000
Sale Date
2/7/25
|
| Rooms |
6 |
Full Baths |
2 |
Style |
Townhouse |
Garage Spaces |
0 |
GLA |
1,250SF |
Basement |
Yes |
| Bedrooms |
2 |
Half Baths |
0 |
Type |
Condominium |
Water Front |
No |
Lot Size |
0SF |
Fireplaces |
0 |
| Condo Fee |
$318 |
Community/Condominium
Chery Blossom
|
*Offer Accepted Open House Canceled* Discover the epitome of convenient and affordable living in
this spacious move-in ready townhouse! Enter into the cozy living room which opens to the bright &
airy kitchen featuring plenty of room for dining, newer SS appliances & sliders that open to the
large deck w/views of the expansive grassy back yard. You'll love having 3 levels of living space, 2
full bathrooms, and 2 bedrooms w/plenty of closet space! Enjoy ample storage space in the basement
which is paired with a finished bonus room, perfect for your home office, playroom, or 2nd living
room. Many updates throughout incl windows, doors, hot water tank, appliances, flooring, paint, 1st
floor bath, & more! This is the one you've been waiting for! Move right in!
Listing Office: Coldwell Banker Realty - Norwell - Hanover Regional Office, Listing
Agent: Sarah Stone
View Map

|
|
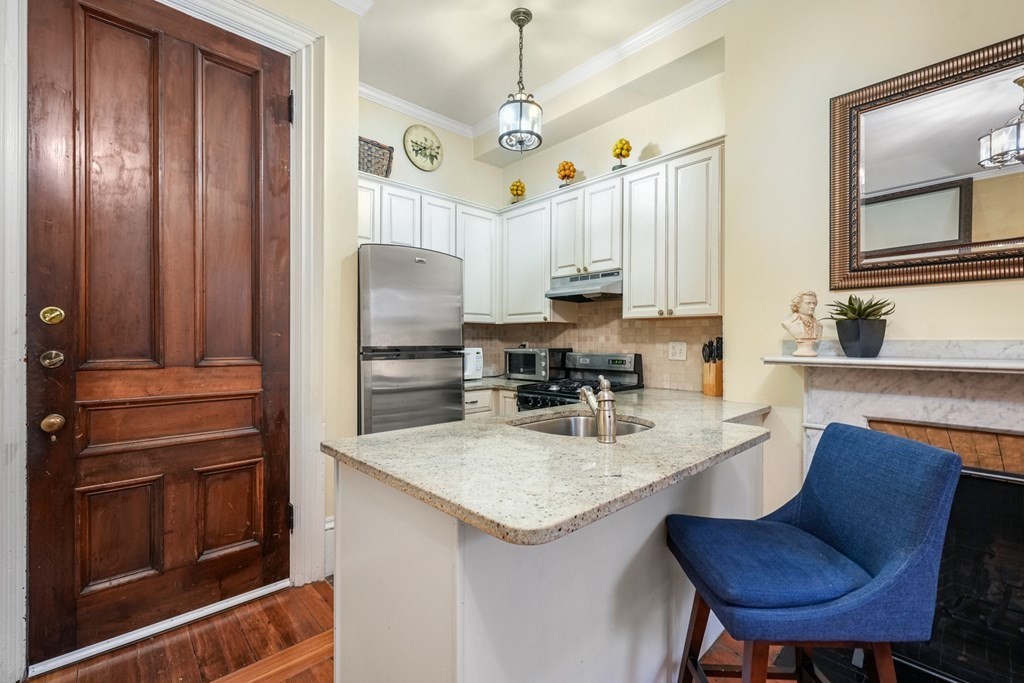
12 photo(s)
|
Boston, MA 02116-1402
(Back Bay)
|
Sold
List Price
$549,000
MLS #
73322134
- Condo
Sale Price
$549,000
Sale Date
2/4/25
|
| Rooms |
2 |
Full Baths |
1 |
Style |
Brownstone |
Garage Spaces |
0 |
GLA |
385SF |
Basement |
No |
| Bedrooms |
0 |
Half Baths |
0 |
Type |
Condominium |
Water Front |
No |
Lot Size |
385SF |
Fireplaces |
1 |
| Condo Fee |
$253 |
Community/Condominium
|
Investment opportunity! Sunny, updated studio with fantastic rental history on the second block of
Beacon. Modern kitchen with granite countertops, stainless appliances and breakfast bar. Ornate
fireplace, high ceilings, central air and oak floors throughout this historic unit. Large windows
with southern exposure. Located in the former Franklin Mansion, which was fully renovated in 2005.
Makes for the perfect city investment or pied-a-terre. Steps from Copley Square, Public Gardens,
Newbury Street and the Charles River Esplanade. Seller welcomes offers with requests for buyer
concessions.
Listing Office: Gibson Sotheby's International Realty, Listing Agent: Calla
Gillies
View Map

|
|
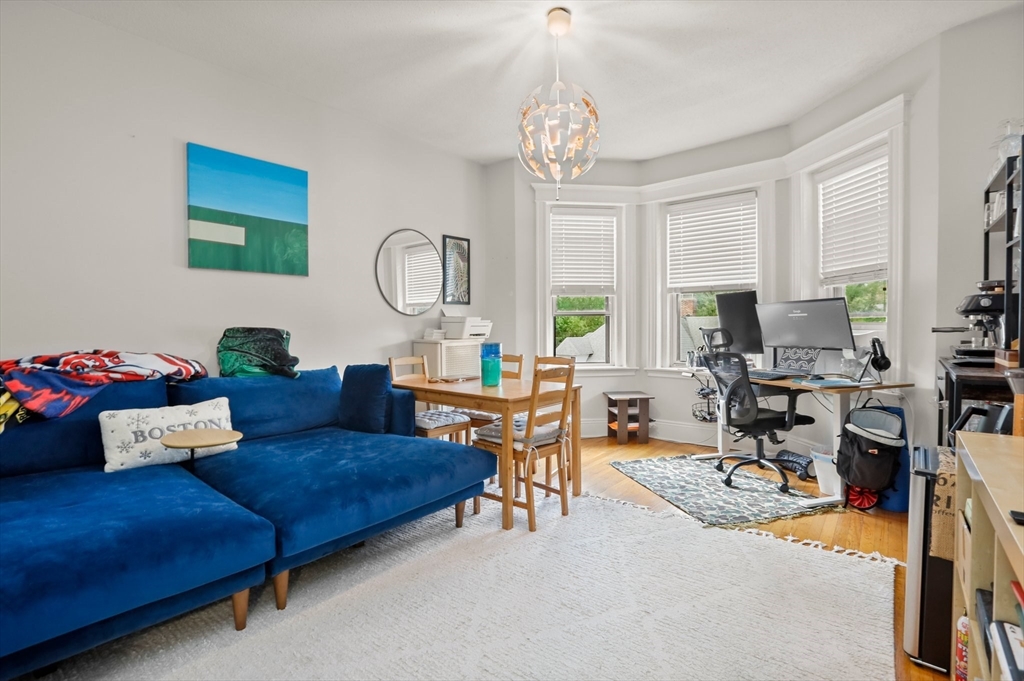
25 photo(s)

|
Boston, MA 02135-7704
(Brighton)
|
Sold
List Price
$429,000
MLS #
73296623
- Condo
Sale Price
$415,000
Sale Date
1/31/25
|
| Rooms |
3 |
Full Baths |
1 |
Style |
Low-Rise |
Garage Spaces |
0 |
GLA |
610SF |
Basement |
No |
| Bedrooms |
1 |
Half Baths |
0 |
Type |
Condominium |
Water Front |
No |
Lot Size |
610SF |
Fireplaces |
0 |
| Condo Fee |
$372 |
Community/Condominium
|
Back on Market due to Buyer Financing Problems. Located in a prime Cleveland Circle location, just
steps from the Brookline border, this spacious top-floor 1 bed/1 bath condo offers modern updates
and unbeatable convenience. Recently renovated, the unit features an updated kitchen with stainless
steel appliances and fresh paint throughout. The home is filled with natural light from the large
bay window and multiple windows, complementing the hardwood floors, high ceilings, and ample closet
space. Additional highlights include common laundry, private extra storage in the basement, bike
storage, and a shared roof deck with scenic views. Enjoy easy access to public transportation (C
Line), as well as nearby cafes, restaurants, parks, small shops, and a local swimming pool.
Association is not pet-friendly. This move-in-ready condo is perfect for first-time buyers,
investors, or those looking for a city retreat. Don’t miss this exceptional opportunity!
Listing Office: William Raveis R.E. & Home Services, Listing Agent: Batya &
Alex Team
View Map

|
|
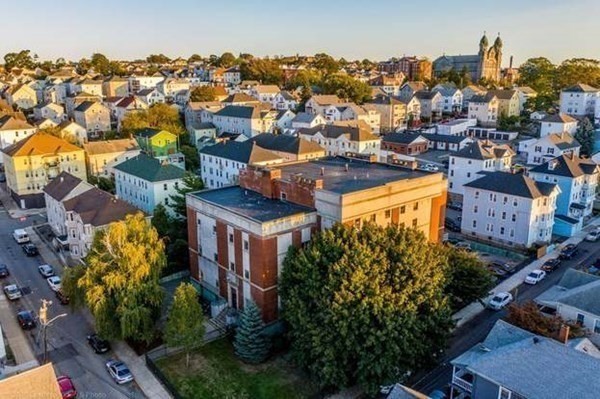
14 photo(s)
|
Fall River, MA 02721-1209
|
Sold
List Price
$219,999
MLS #
73179787
- Condo
Sale Price
$220,000
Sale Date
1/30/25
|
| Rooms |
5 |
Full Baths |
1 |
Style |
Mid-Rise |
Garage Spaces |
0 |
GLA |
957SF |
Basement |
No |
| Bedrooms |
3 |
Half Baths |
0 |
Type |
Condominium |
Water Front |
No |
Lot Size |
0SF |
Fireplaces |
0 |
| Condo Fee |
$222 |
Community/Condominium
|
Why rent when you can OWN? Presenting 260 Fountain Street, Unit C8. Make this 3 BEDROOM condominium
YOURS and move in just in time for summer! This professionally maintained complex offers OFF STREET
PARKING and IN-BUILDING LAUNDRY. Enjoy cooking in your fully appliance kitchen, complete with
refrigerator, range and dishwasher. Relax in your own generously sized living room. Use all three
bedrooms or turn one into a HOME OFFICE. Complex is close to all of the amenities that Fall River
has to offer, such as shopping, restaurants, bakeries, work out gym, Kennedy Park and more. Close to
route 195 and other access routes. Do not let this one get away! Schedule your private showing
today! Seller open to offering seller’s concessions. Please include specifics this in your offer
terms.
Listing Office: eXp Realty, Listing Agent: Gualter Amarelo
View Map

|
|
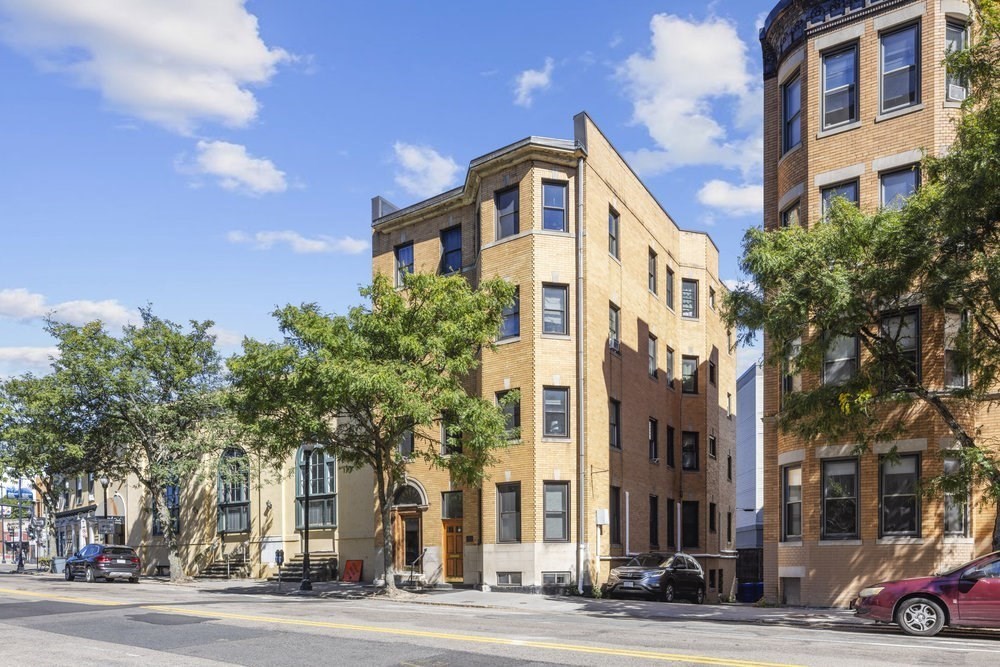
28 photo(s)
|
Brookline, MA 02446
|
Sold
List Price
$829,900
MLS #
73291458
- Condo
Sale Price
$800,000
Sale Date
1/30/25
|
| Rooms |
6 |
Full Baths |
1 |
Style |
Low-Rise,
Brownstone |
Garage Spaces |
0 |
GLA |
1,142SF |
Basement |
No |
| Bedrooms |
3 |
Half Baths |
1 |
Type |
Condominium |
Water Front |
No |
Lot Size |
0SF |
Fireplaces |
1 |
| Condo Fee |
$490 |
Community/Condominium
|
The Washington Square unit you’ve been searching for! Splashes of 1900s charm paired with modern
finishes. Sun drenched and spacious eat-in kitchen with plenty of counter space to host and prepare
meals. Beautiful hardwood floors, mosaic tile fireplace, Harvey windows & high ceilings. Flexible
floor plan allows you to utilize the space to best fit your needs.Coveted Driscoll School has a
brand new campus and is one of the top elementary schools in the state. Association is self managed
with a high owner occupancy rate. For those looking to invest, this unit has excellent rental
history. Stellar commuter location with an 89 w/score! Easy commute to just about anywhere by
hopping on the Green Line. Steps away from the neighborhoods best restaurants Barcelona Wine Bar,
Burro Bar, The Publick House, The Abbey, and more. Take a short walk to the willow tree lined Summit
Path or Griggs Park and enjoy the dog park, playground and trails. A darling space to call home
within a dynamic community
Listing Office: eXp Realty, Listing Agent: Alana Colombo
View Map

|
|
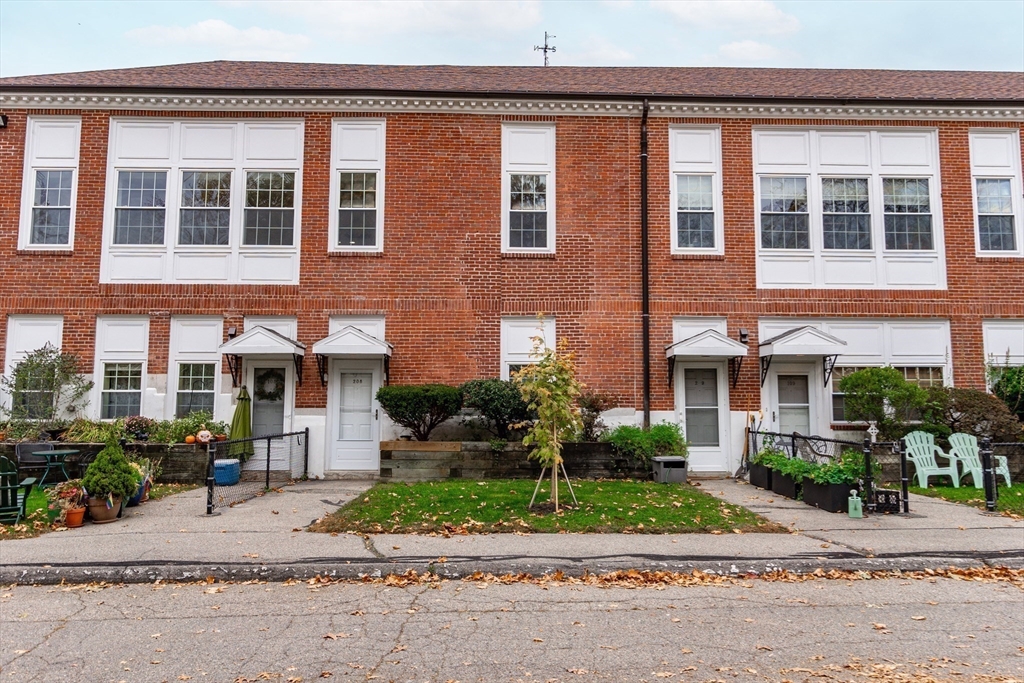
17 photo(s)
|
Boston, MA 02130
(Jamaica Plain)
|
Sold
List Price
$579,900
MLS #
73309756
- Condo
Sale Price
$570,000
Sale Date
1/30/25
|
| Rooms |
4 |
Full Baths |
2 |
Style |
Low-Rise |
Garage Spaces |
0 |
GLA |
1,192SF |
Basement |
No |
| Bedrooms |
2 |
Half Baths |
0 |
Type |
Condominium |
Water Front |
No |
Lot Size |
1,192SF |
Fireplaces |
0 |
| Condo Fee |
$573 |
Community/Condominium
Woodbourne Condominium
|
This unit is your ticket to condo life in Jamaica Plain. The location can't be beat—it's less than a
mile to the Forest Hills Station, and there are tons of trendy restaurants nearby. The unit itself
is in a converted schoolhouse, and you get your own private entrance. Once inside, you'll be greeted
with the best feature of the place: natural light. This top-floor apartment has 2 bedrooms and 2
full baths! It has central A/C, a kitchen that was just redone with brand-new cabinets and quartz
counters, and custom closets in the bedrooms. There's plenty of storage, too. The unit also comes
with in-unit laundry and off-street parking. It's move-in ready, so just grab your bags and make it
home.
Listing Office: 29 Realty Group, Inc., Listing Agent: Adam Sinewitz
View Map

|
|
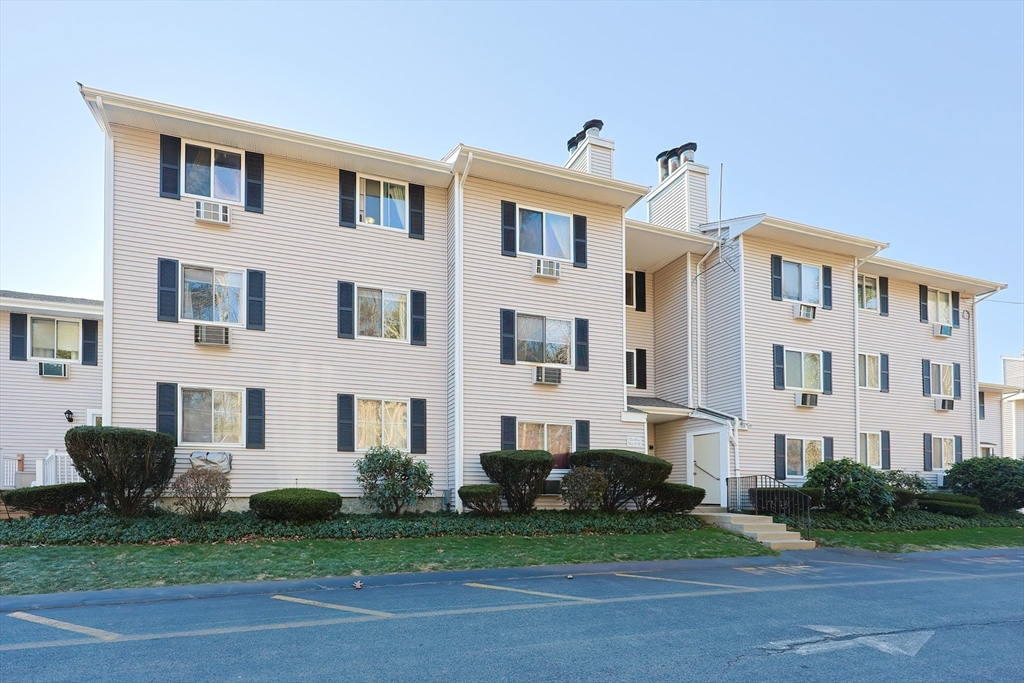
36 photo(s)
|
Mansfield, MA 02048
|
Sold
List Price
$348,900
MLS #
73317345
- Condo
Sale Price
$345,000
Sale Date
1/29/25
|
| Rooms |
5 |
Full Baths |
2 |
Style |
Garden,
Low-Rise |
Garage Spaces |
0 |
GLA |
1,070SF |
Basement |
No |
| Bedrooms |
2 |
Half Baths |
0 |
Type |
Condominium |
Water Front |
No |
Lot Size |
0SF |
Fireplaces |
1 |
| Condo Fee |
$370 |
Community/Condominium
Edgewood
|
2BD/2 FULL BA condo located in the convenient Edgewood Condominium Complex! This well maintained
unit is move-in ready featuring a kitchen with wood cabinets, new granite countertops, stainless
sink and dishwasher. Hardwood flooring finishes off the kitchen and separate dining area. Step down
into the sunken living area and relax in front of the cozy wood-burning fireplace in colder months
or the in-wall air conditioner for when it's warmer. Down the hall, you will find the large primary
bedroom with an ensuite bath, closet, and in-wall air conditioner, as well as another good-sized
bedroom and another full bath with laundry. Newer water heater (2023). The unit comes with two
storage units. Conveniently located close to shops and amenities with easy access to the major
highways and the T. A commuter's dream! Pets are allowed with minimal restrictions. First
showings at the Open House on Saturday 12/7 11:30am -1pm.
Listing Office: Coldwell Banker Realty - Westwood, Listing Agent: Kristin Sylvia
View Map

|
|
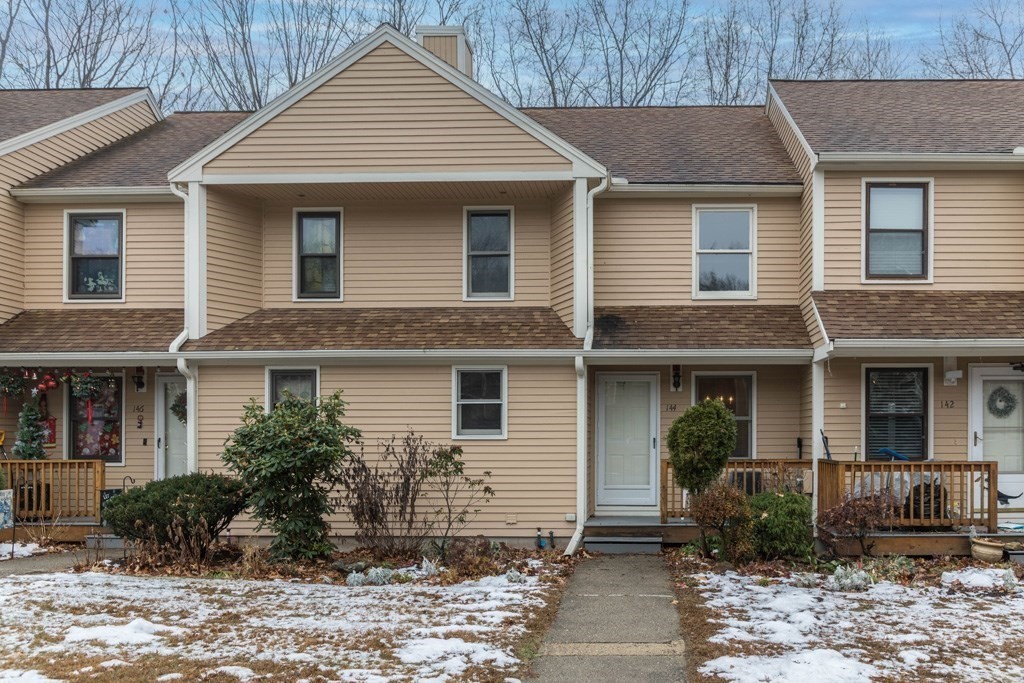
14 photo(s)

|
Leominster, MA 01453
|
Sold
List Price
$260,000
MLS #
73319381
- Condo
Sale Price
$260,000
Sale Date
1/28/25
|
| Rooms |
5 |
Full Baths |
1 |
Style |
Townhouse |
Garage Spaces |
0 |
GLA |
1,147SF |
Basement |
Yes |
| Bedrooms |
2 |
Half Baths |
1 |
Type |
Condominium |
Water Front |
No |
Lot Size |
0SF |
Fireplaces |
0 |
| Condo Fee |
$400 |
Community/Condominium
Stafford Place
|
WELCOME TO STAFFORD PLACE CONDOS IN LEOMINSTER! THIS CHARMING CONDO OFFERS 2 BEDROOMS AND 1.5
BATHS, PERFECT FOR COMFORTABLE LIVING. THE FIRST FLOOR FEATURES A KITCHEN, DINING AREA, AND A COZY
LIVING ROOM WITH ACCESS TO A BACKYARD DECK—IDEAL FOR RELAXING OR ENTERTAINING. UPSTAIRS, YOU'LL
FIND A SPACIOUS PRIMARY BEDROOM, A SECOND BEDROOM, A FULL BATHROOM, AND AN ATTIC BONUS ROOM FOR
EXTRA STORAGE OR CUSTOMIZATION. THE BASEMENT INCLUDES AN UNFINISHED BONUS ROOM WITH WALKOUT ACCESS
TO A BACKYARD PATIO, PROVIDING ADDITIONAL POTENTIAL FOR EXPANSION. ENJOY THE CONVENIENCE OF IN-UNIT
LAUNDRY AND ASSIGNED PARKING. LOCATED IN A DESIRABLE NEIGHBORHOOD CLOSE TO SHOPPING, DINING, AND
OTHER AMENITIES, THIS PROPERTY OFFERS BOTH COMFORT AND CONVENIENCE. WHILE IT NEEDS A LITTLE TLC,
RECENT UPDATES INCLUDE A BRAND-NEW BOILER (2024). THE PROPERTY IS BEING SOLD "AS-IS," PRESENTING A
GREAT OPPORTUNITY TO MAKE IT YOUR OWN.
Listing Office: Foster-Healey Real Estate, Listing Agent: Stephanie Pandiscio
View Map

|
|
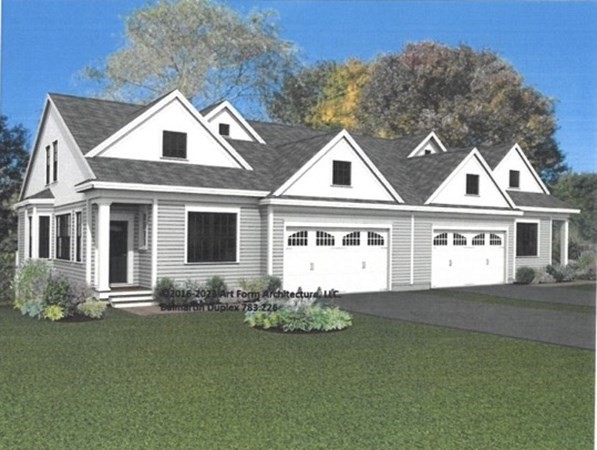
20 photo(s)
|
West Newbury, MA 01985
|
Sold
List Price
$939,000
MLS #
73285600
- Condo
Sale Price
$925,000
Sale Date
1/27/25
|
| Rooms |
9 |
Full Baths |
2 |
Style |
Half-Duplex |
Garage Spaces |
2 |
GLA |
2,481SF |
Basement |
Yes |
| Bedrooms |
3 |
Half Baths |
1 |
Type |
Condex |
Water Front |
No |
Lot Size |
19.40A |
Fireplaces |
1 |
| Condo Fee |
|
Community/Condominium
Deer Run Development
|
Welcome to Deer Run in the heart of West Newbury! TO BE BUILT - NEW CONSTRUCTION units with 1ST
FLOOR PRIMARY SUITES! This new community will have eight units set on 35 acres surrounded by nature,
access to Essex County Green Trail Association and minutes to Mill Pond/Pipestave recreation areas.
An inviting front porch welcomes you inside where you'll find a study/office perfect for a home
office leads to an open concept kitchen with stainless appliances and large island making
entertaining easy! Dining room and great room with deck overlooking private back yard. First floor
primary suite with bath and walk-in closet. Laundry and half bath on first floor perfect for one
level living. Upstairs are two additional bedrooms, family bath and loft area. Basement is ideal for
storage or can be finished for additional living area/working out space with windows and access out
to the backyard. Two car garage. Easy access to major routes and highways make this is a convenient
place to call HOME
Listing Office: RE/MAX Bentley's, Listing Agent: Melanie Cosgrove
View Map

|
|
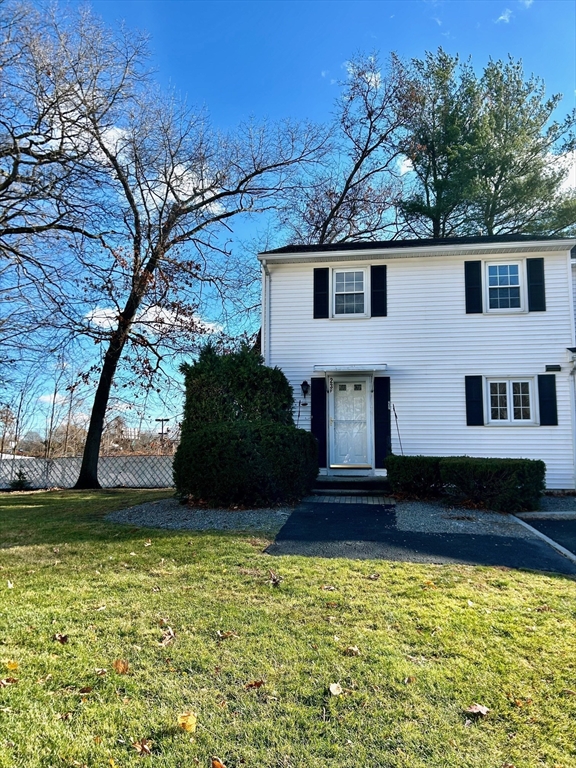
14 photo(s)
|
Methuen, MA 01844
|
Sold
List Price
$375,000
MLS #
73316178
- Condo
Sale Price
$370,000
Sale Date
1/27/25
|
| Rooms |
4 |
Full Baths |
1 |
Style |
Townhouse |
Garage Spaces |
0 |
GLA |
1,058SF |
Basement |
Yes |
| Bedrooms |
2 |
Half Baths |
1 |
Type |
Condominium |
Water Front |
No |
Lot Size |
0SF |
Fireplaces |
0 |
| Condo Fee |
$392 |
Community/Condominium
Twin Oaks
|
Welcome to Twin Oaks Condominium! Beautiful "End Unit" townhouse!! Well kept grounds and newer roof!
Easy access to major highways (Rte 495 and 93) minutes to the Methuen shopping at the Loop!! NH mall
and Tuscan Village!! The First floor offers an Good size eat in kitchen with stainless steel
appliances, granite countertops, hardwood floors with a half bath and a spacious living room leading
to the backyard. The second floor offers two spacious bedrooms and beautifully remodeled full bath.
The Primary bedroom includes a walk-in closet and the second bedroom has two large closets. Furnace
2-3 yrs old with a tankless water heater. A full height, large basement for storage or future
expansion. In unit Laundry for your convenience. OH Sat 1:30-3
Listing Office: Four Seasons Realty Group Corp., Listing Agent: Dawn Valentino
View Map

|
|
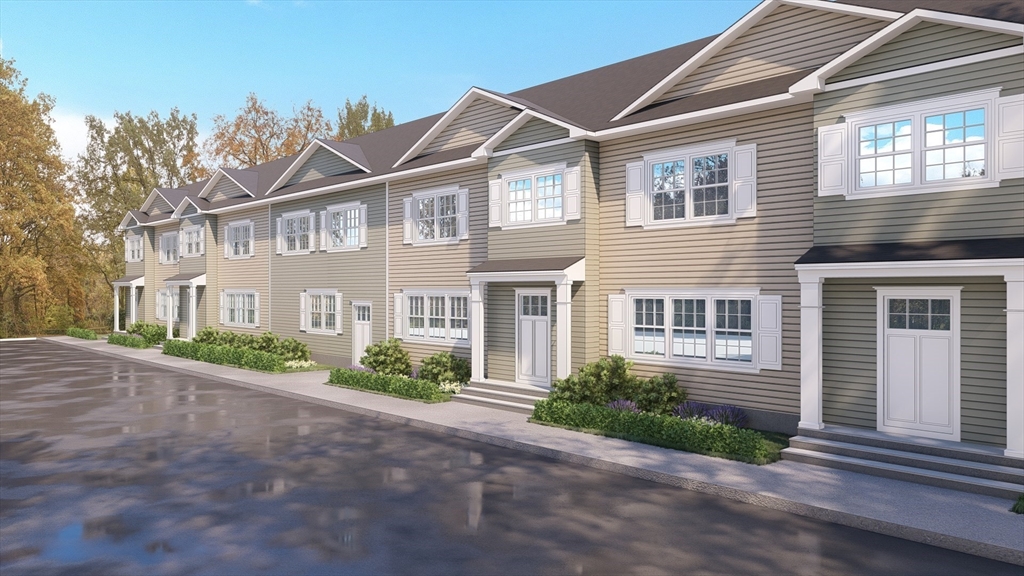
18 photo(s)
|
Taunton, MA 02780
|
Sold
List Price
$309,900
MLS #
73319139
- Condo
Sale Price
$309,900
Sale Date
1/27/25
|
| Rooms |
4 |
Full Baths |
1 |
Style |
Attached |
Garage Spaces |
0 |
GLA |
900SF |
Basement |
No |
| Bedrooms |
2 |
Half Baths |
0 |
Type |
Condominium |
Water Front |
No |
Lot Size |
0SF |
Fireplaces |
0 |
| Condo Fee |
$197 |
Community/Condominium
Westville Village
|
Welcome to Westville Village! Taunton's Newest Condo development with 23 BRAND NEW townhomes! Our
2nd floor condo unit includes an open concept kitchen and living room. Nestled in the eat-in kitchen
are quality cabinets, stone counters, stainless steel appliances and a peninsula great for
entertaining. 2 good size bedrooms with lush carpets and double windows for natural light. Bathroom
includes tile flooring, stone counters and large linen closet. In unit laundry hook-up. 2 parking
spots, City water and sewer, natural gas, and on demand hot water. Close to shopping areas, schools
and conservation areas and trails. Located off Rt 44, making you conveniently close to Providence.
Constructed by one of the area's largest builders with quality craftsmanship and materials.
Listing Office: Brownstone Realty Group, Listing Agent: Ivy Faria
View Map

|
|
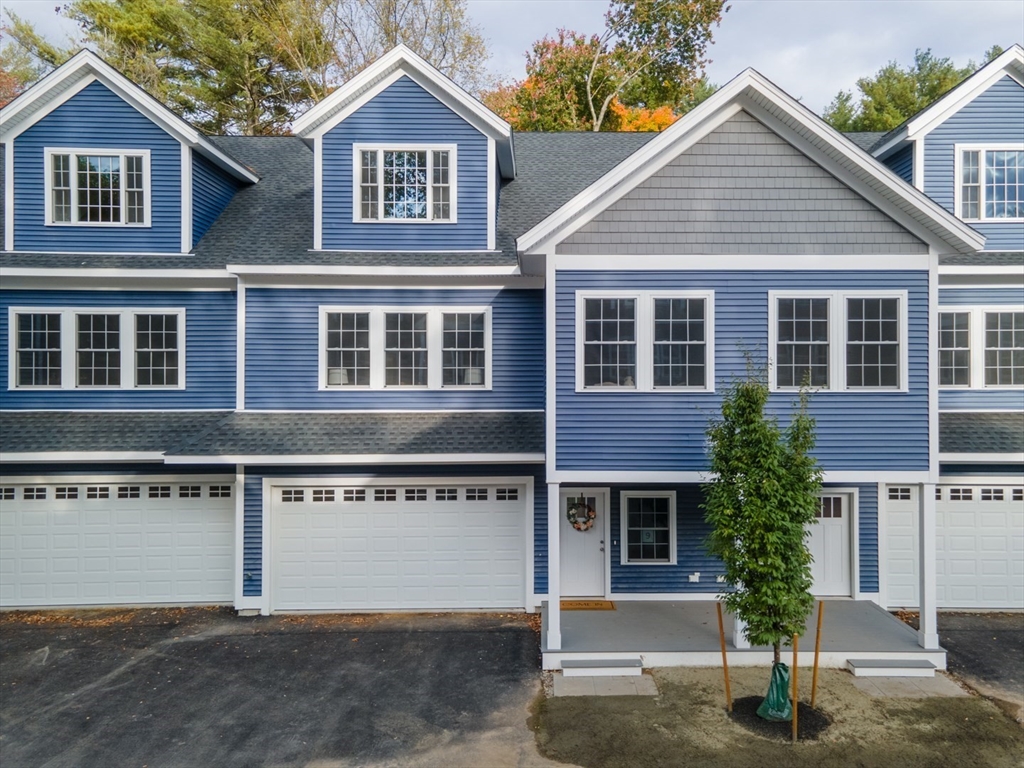
29 photo(s)
|
Salem, NH 03079
|
Sold
List Price
$749,000
MLS #
73313262
- Condo
Sale Price
$730,000
Sale Date
1/24/25
|
| Rooms |
6 |
Full Baths |
2 |
Style |
Townhouse |
Garage Spaces |
2 |
GLA |
2,460SF |
Basement |
No |
| Bedrooms |
3 |
Half Baths |
1 |
Type |
Condominium |
Water Front |
No |
Lot Size |
0SF |
Fireplaces |
0 |
| Condo Fee |
$375 |
Community/Condominium
29 Main
|
NEW CONSTRUCTION Tri-Level TOWNHOMES Highly sought after limited-production Salem, NH townhomes tick
all the boxes, blending convenience with sophistication. Adjacent to all that Tuscan Village has to
offer, these homes are just over the MA border in "tax-free NH". Three levels of living.. Ground FL:
Attached 2car garage, entry foyer, powder room, storage, living/bonus flex room with sliders that
lead to dedicated outdoor deck with privacy fencing. Main Floor (2nd FL): Kitchen with quartz
countertops, eat-in island, all-stainless LG appliance package including gas range. Open area with
plenty of space to cook, dine, entertain, and relax. Primary bedroom with en-suite, and in-unit
laundry hookup. Top Floor (3rd FL): Large carpeted bonus/flex space, 2 large bedrooms and full
bathrm with tub. Adventure, convenience, and fun at your fingertips with: easy access to Rte 93,
Salem Rail Trail, grocery stores, restaurants, and all the Tuscan Village offerings ** Photos may be
of similar unit
Listing Office: eXp Realty, Listing Agent: Kimberley Tufts
View Map

|
|
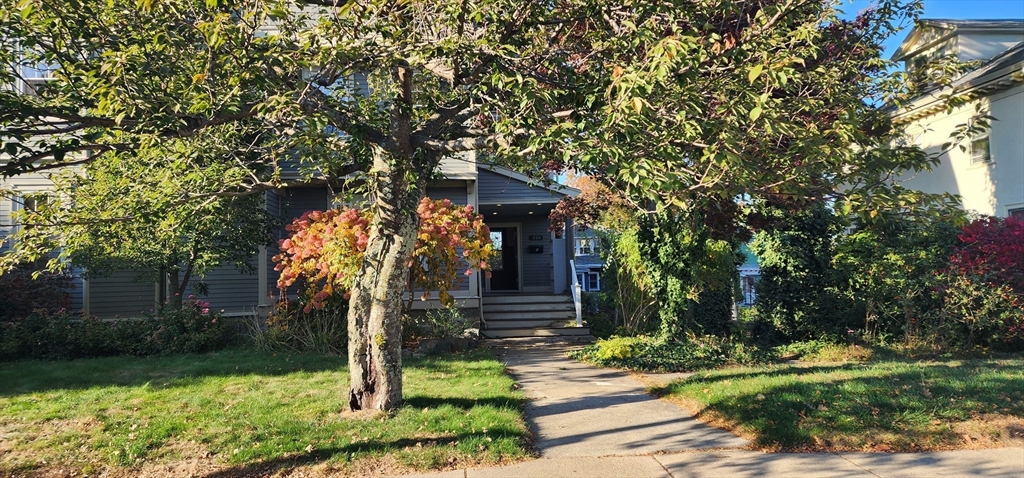
12 photo(s)
|
Boston, MA 02124
(Dorchester)
|
Rented
List Price
$3,300
MLS #
73319862
- Condo
Sale Price
$3,300
Sale Date
1/24/25
|
| Rooms |
6 |
Full Baths |
2 |
Style |
|
Garage Spaces |
0 |
GLA |
1,610SF |
Basement |
Yes |
| Bedrooms |
3 |
Half Baths |
0 |
Type |
Condominium |
Water Front |
No |
Lot Size |
1,610SF |
Fireplaces |
2 |
| Condo Fee |
|
Community/Condominium
|
!Welcome to Melville Park! Listing is a 3 bedroom 2 bath (1 of the downstairs bedrooms can serve as
office or bonus room), duplex condo in historic neighborhood with unique period features including
original wood paneling, crown molding, hardwood floors and fireplaces(decorative). Open floor plan,
modern eat-in kitchen with stainless steel appliances, central air/heat, dedicated washer/dryer and
updated bathrooms. There is access to an extensive and well-kept garden/lawn and backyard space,
basement storage and deeded outdoor entertaining space. It is located within a very short walk to
Shawmut T stop on the Red Line with direct connections to downtown Boston. Responsive owners and
great neighbors.No smoking! Small dogs are case by case. No cats. Good credit, verifiable income
required. First month rent, security deposit, required. Broker fee equal to half of one month's rent
due at lease signing.Owner pays for water. Tenant is responsible for utilities.
Listing Office: eXp Realty, Listing Agent: CASTLES UNLIMITED TEAM
View Map

|
|
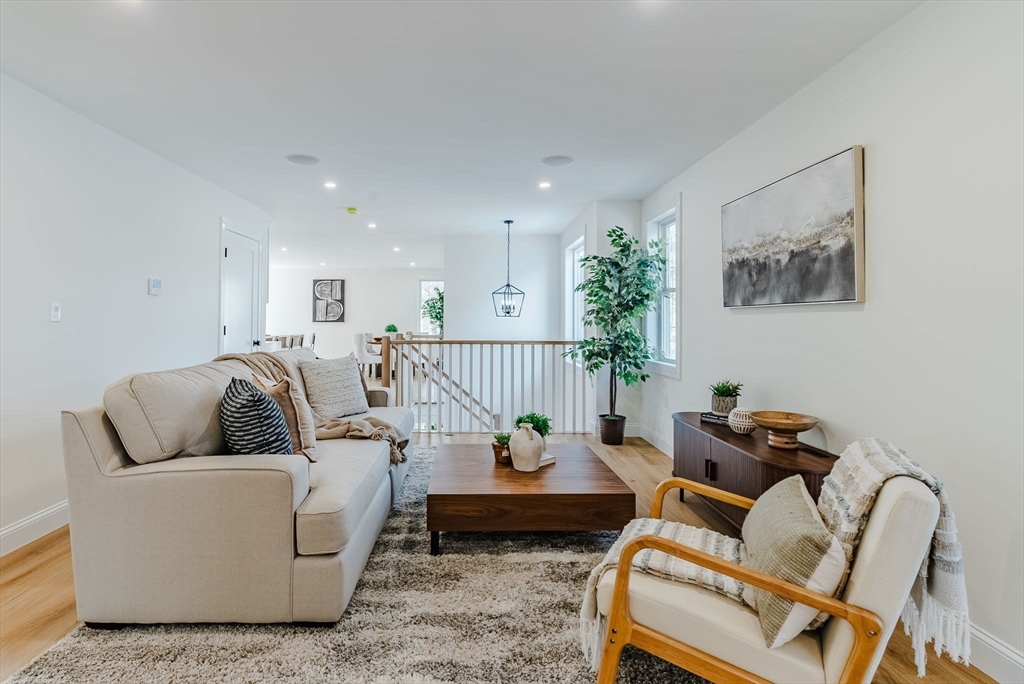
40 photo(s)

|
Chelsea, MA 02150
|
Sold
List Price
$775,000
MLS #
73316537
- Condo
Sale Price
$800,000
Sale Date
1/23/25
|
| Rooms |
9 |
Full Baths |
2 |
Style |
2/3 Family |
Garage Spaces |
2 |
GLA |
2,087SF |
Basement |
No |
| Bedrooms |
3 |
Half Baths |
1 |
Type |
Condominium |
Water Front |
No |
Lot Size |
0SF |
Fireplaces |
0 |
| Condo Fee |
|
Community/Condominium
|
Newly Constructed Ultra-Luxury Condominium in a Well-Sought Area of Chelsea! This stunning
3-bedroom, 2.5-bath condo offers over 2,000 square feet of living space with a wide-open floor plan
and gleaming hardwood floors throughout. The kitchen, featuring Wi-Fi-enabled appliances, flows
seamlessly into the dining and living areas, filled with natural light from large windows.
Integrated audio throughout enhances modern living. The lower level includes a spacious family room
with a wet bar, perfect for entertaining. Enjoy outdoor living with two private decks and a private
patio. Additional highlights include an attached two-car garage and luxurious finishes throughout. A
rare opportunity to own an elegant and expansive home designed for comfort and style.
Listing Office: eXp Realty, Listing Agent: Douglas Andrade
View Map

|
|
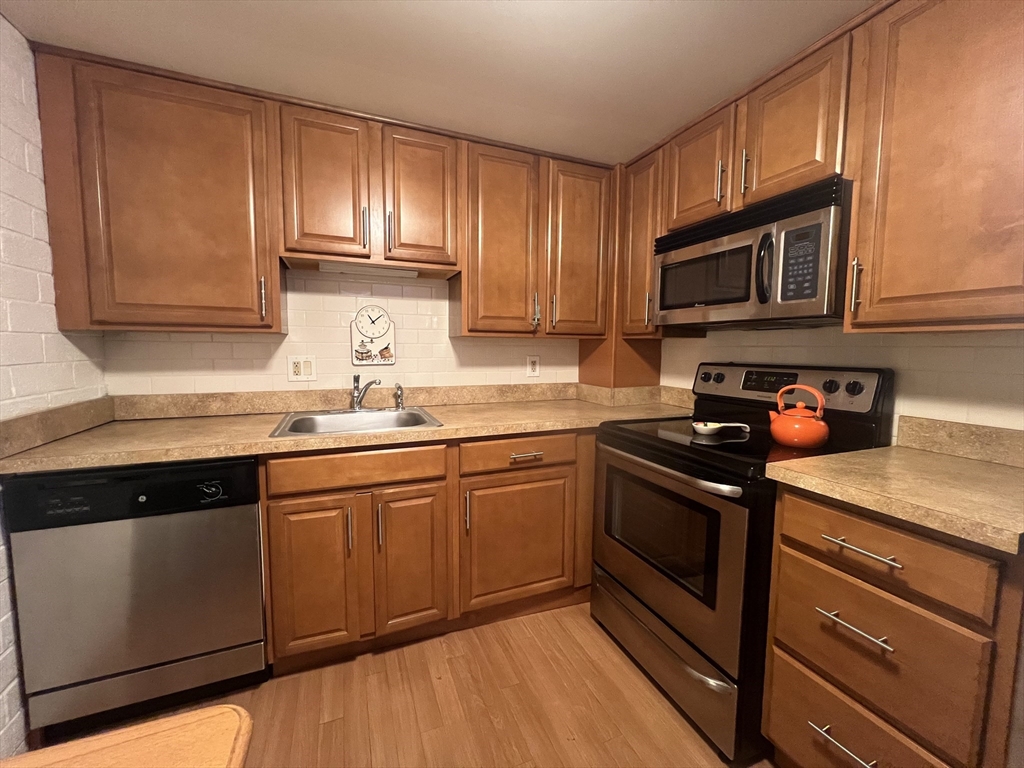
12 photo(s)
|
Quincy, MA 02171
|
Sold
List Price
$379,000
MLS #
73305173
- Condo
Sale Price
$356,750
Sale Date
1/22/25
|
| Rooms |
4 |
Full Baths |
1 |
Style |
Mid-Rise |
Garage Spaces |
0 |
GLA |
846SF |
Basement |
No |
| Bedrooms |
1 |
Half Baths |
0 |
Type |
Condominium |
Water Front |
No |
Lot Size |
0SF |
Fireplaces |
0 |
| Condo Fee |
$459 |
Community/Condominium
Hamilton Bay
|
Don't miss this turn-key opportunity to own this immaculate and spacious one bedroom in well
maintained building with one deeded parking space. Sliders from living room and bedroom to
oversized (unit-length) balcony overlooking in-ground pool and tennis courts with view of Wollaston
Beach. Central AC. Three minute walk to Beach. Walking distance to North Quincy T Station and Marina
Bay. Nearby access to I-93. Deeded storage space. Laundry on floor. Amenities galore and convenient
to all that Quincy and Boston have to offer.
Listing Office: Paramount Properties, Listing Agent: James Sweeney
View Map

|
|
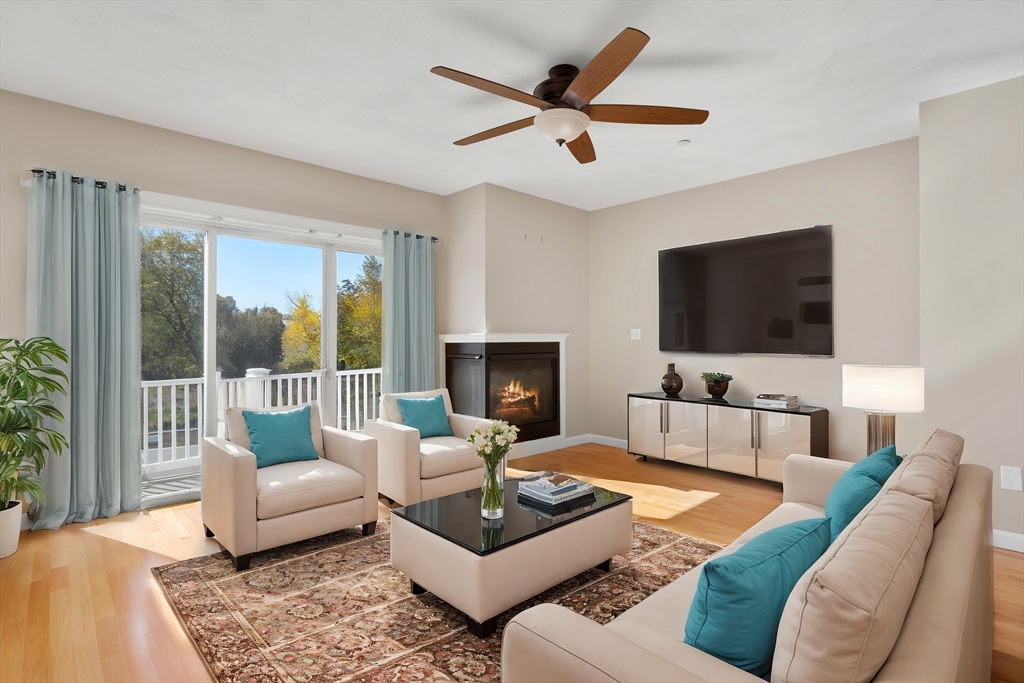
23 photo(s)
|
Medford, MA 02155
|
Sold
List Price
$875,000
MLS #
73310666
- Condo
Sale Price
$875,000
Sale Date
1/13/25
|
| Rooms |
6 |
Full Baths |
2 |
Style |
Townhouse |
Garage Spaces |
1 |
GLA |
2,160SF |
Basement |
No |
| Bedrooms |
3 |
Half Baths |
1 |
Type |
Condominium |
Water Front |
No |
Lot Size |
0SF |
Fireplaces |
1 |
| Condo Fee |
$375 |
Community/Condominium
Shipside Village Condominium
|
This Medford townhouse offers four levels of thoughtfully designed living space and access to the
upcoming Clippership Connector, a proposed half-mile waterfront path that will soon provide a
convenient and scenic route between Medford Square, local schools, and Riverbend Park. Inside, the
home features three bedrooms, including two en suites, and three bathrooms. Enjoy an open floor plan
with wood floors, a cozy gas fireplace, and a private deck, as well as a large primary suite with
vaulted ceilings and Mystic River views. The spacious fourth-floor loft, with its bright skylight,
offers endless potential for a home office, studio, or additional living space. A remodeled
first-floor en suite with direct access to a private patio makes an ideal retreat for guests or
multigenerational living. The property includes parking for two, an attached garage, a brand-new
roof, a new HVAC system (2022), and Mystic River views, offering tranquility and
convenience.
Listing Office: Compass, Listing Agent: Jason Kaczmarczyk
View Map

|
|
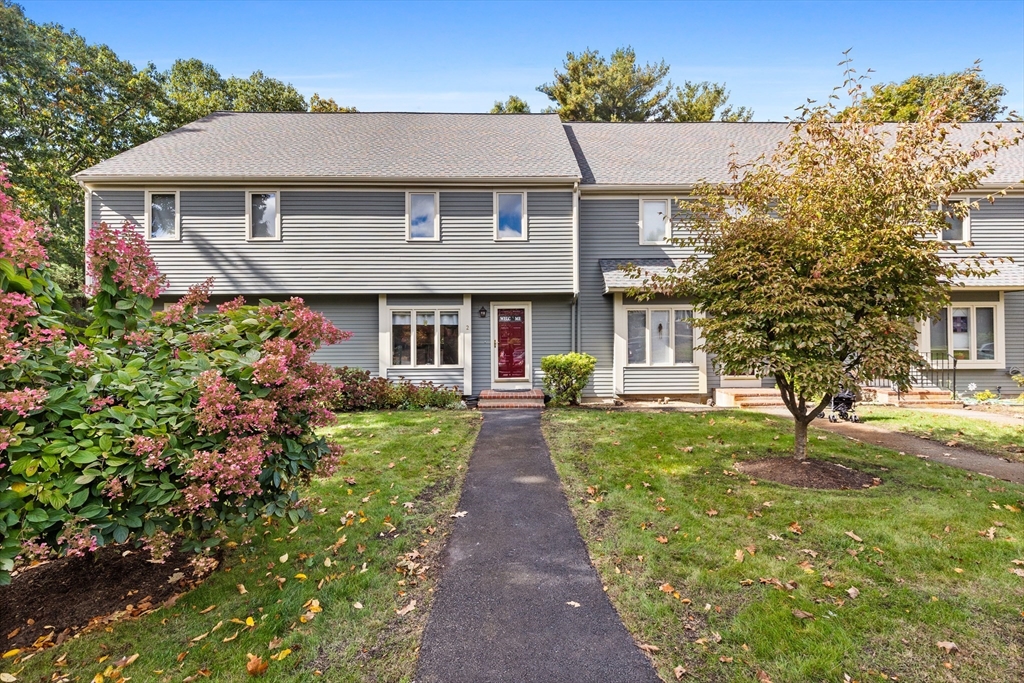
36 photo(s)
|
Maynard, MA 01754
|
Sold
List Price
$479,900
MLS #
73301860
- Condo
Sale Price
$484,700
Sale Date
1/10/25
|
| Rooms |
6 |
Full Baths |
1 |
Style |
Townhouse |
Garage Spaces |
0 |
GLA |
1,586SF |
Basement |
Yes |
| Bedrooms |
2 |
Half Baths |
1 |
Type |
Condominium |
Water Front |
No |
Lot Size |
0SF |
Fireplaces |
1 |
| Condo Fee |
$575 |
Community/Condominium
Deer Hedge Run
|
Impeccably maintained and updated four level Townhouse unit at Deer Hedge Run. The kitchen just
three years young with granite countertops, SS appliances and flooring to match. The main living
level with spacious open floor plan has the living room, dining area all with wood flooring, sliders
to a serene deck with nothing but trees and birds and an updated half bath for your guests. Second
level living you will find a full bath with two large bedrooms, all with wood flooring. The primary
bedroom with j/j main bath and sliders onto another deck. The third level has the flexibility to be
a third bedroom or current use is a sitting room with a fireplace and updated flooring. The walkout
basement is currently being used for storage but it has the potential to add substantial living
space. Nothing to do but unpack! The lovely club house is ready to host your next party! Tennis
court & swimming pool. Conveniently located on the Acton/Concord/Maynard line with easy access to
routes 117 & 2.
Listing Office: Century 21 North East, Listing Agent: Alice Sahakian
View Map

|
|
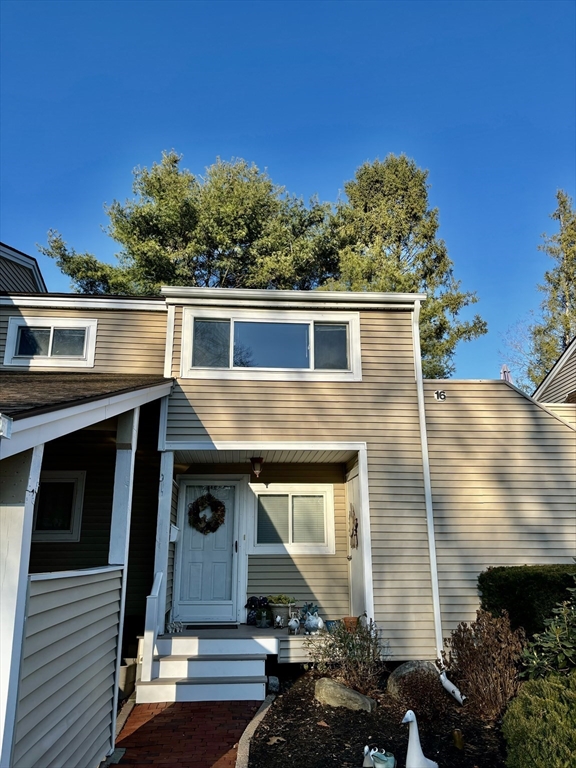
7 photo(s)
|
Walpole, MA 02032
(East Walpole)
|
Sold
List Price
$299,900
MLS #
73316712
- Condo
Sale Price
$315,000
Sale Date
1/10/25
|
| Rooms |
4 |
Full Baths |
1 |
Style |
Garden |
Garage Spaces |
0 |
GLA |
720SF |
Basement |
Yes |
| Bedrooms |
1 |
Half Baths |
0 |
Type |
Condominium |
Water Front |
No |
Lot Size |
0SF |
Fireplaces |
0 |
| Condo Fee |
$299 |
Community/Condominium
Redwood Mews
|
Treat yourself to a new home at a HUGE VALUE for Walpole this holiday season! Why rent when you can
buy? Amazing opportunity to OWN your home with this 1 bedroom, 1 full bath condominium in Redwood
Mews! This second level unit features a gallery kitchen, VAULTED CEILINGS in the bedroom and
SEPARATE EATING AREA, in-unit LAUNDRY, HARDWOOD FLOORS and FULL BASEMENT w/ STORAGE. Step outside
and enjoy your morning coffee or evening dinner on the semi-private COMPOSITE DECK. BRAND NEW
carpeting. Entire unit JUST PAINTED. Refreshed KITCHEN CABINETS and brand NEW BATHROOM VANITY. Enjoy
tons of outdoor space, and the private complex POOL! Located across the street from Bird Park which
has nearly 100 acres of open space to enjoy. Conveniently located near major travel routes such as
Route 1 and 95, as well as everything Walpole has to offer. Complex offers LOW CONDO FEES and unit
is MOVE IN READY! Move in time for the NEW YEAR! Seller willing to pay seller's concessions, submit
with offer!
Listing Office: eXp Realty, Listing Agent: Robert Hadge
View Map

|
|
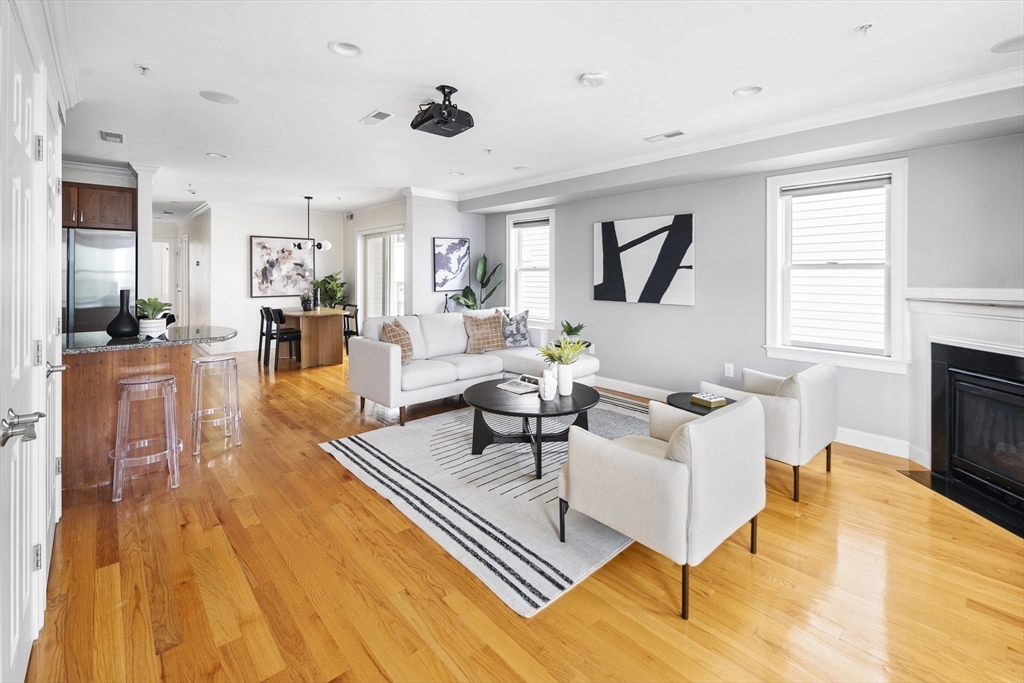
26 photo(s)

|
Boston, MA 02127
(South Boston)
|
Sold
List Price
$819,000
MLS #
73292909
- Condo
Sale Price
$815,000
Sale Date
1/9/25
|
| Rooms |
4 |
Full Baths |
2 |
Style |
Mid-Rise |
Garage Spaces |
0 |
GLA |
1,148SF |
Basement |
No |
| Bedrooms |
2 |
Half Baths |
0 |
Type |
Condominium |
Water Front |
No |
Lot Size |
1,148SF |
Fireplaces |
1 |
| Condo Fee |
$268 |
Community/Condominium
|
MOVE-IN READY! Step off the direct-access elevator into a 2 bedroom 2 bath unit with parking that
has bright open layout featuring gorgeous wood floors. The modern kitchen boasts stainless steel
appliances and beautiful granite countertops. Enjoy cozy evenings by the fire or movie nights with a
luxury home theater system featuring a 110” screen and high-end projector. This unit offers spacious
bedrooms with ample closet space, designer bathrooms, a private balcony, in unit laundry, and a
Smart Home System (Lutron switches, August smart lock, Nest thermostat). Fresh paint and basement
storage complete the package. Located just 0.2 miles from the Andrew T-station, a 4-minute drive to
I-93, and easy access to Logan Airport, this condo is in the heart of Boston's most exciting recent
developments in Andrew Square which will become a hub of life-science, retail, and residential
buildings. Seller will entertain offers with buyer concessions.
Listing Office: eXp Realty, Listing Agent: Rahel Choi
View Map

|
|
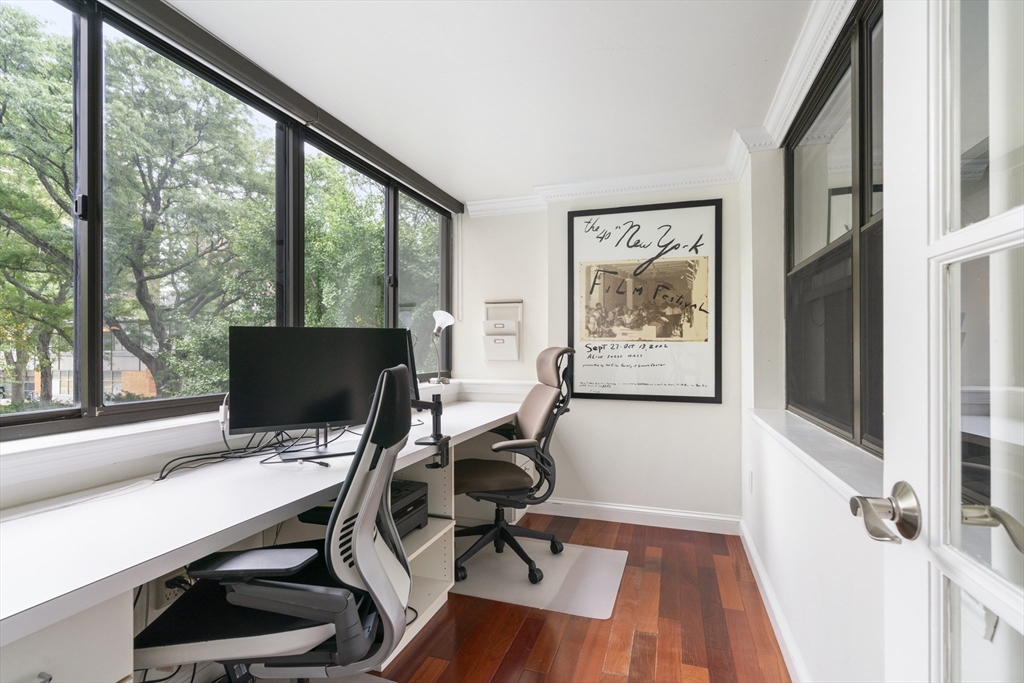
22 photo(s)

|
Boston, MA 02114
(West End)
|
Sold
List Price
$700,000
MLS #
73296982
- Condo
Sale Price
$650,000
Sale Date
1/6/25
|
| Rooms |
3 |
Full Baths |
1 |
Style |
High-Rise |
Garage Spaces |
0 |
GLA |
942SF |
Basement |
No |
| Bedrooms |
1 |
Half Baths |
0 |
Type |
Condominium |
Water Front |
No |
Lot Size |
871SF |
Fireplaces |
0 |
| Condo Fee |
$892 |
Community/Condominium
|
Location, convenience, and style await at 8 Whittier Place, Unit 2D. This expansive 1-bedroom condo
offers a modern kitchen with granite countertops, sleek appliances, and abundant storage space.
Unique to this unit is the converted balcony, now a light-filled office space overlooking serene
park views—perfect for remote work. The spacious bedroom features a custom walk-in closet, and the
open living and dining area showcases hardwood floors and large windows that flood the space with
natural light. This move-in ready unit includes a deeded parking space, access to 24-hour concierge
services, and recently upgraded common areas with marble floors and designer finishes. Located near
Mass General, the financial district, and East Cambridge's biopharmaceutical hub, this is the ideal
home for professionals seeking comfort and convenience in the heart of Boston. Being sold with one
deeded parking space. Schedule your private tour today!
Listing Office: eXp Realty, Listing Agent: Turco Group
View Map

|
|
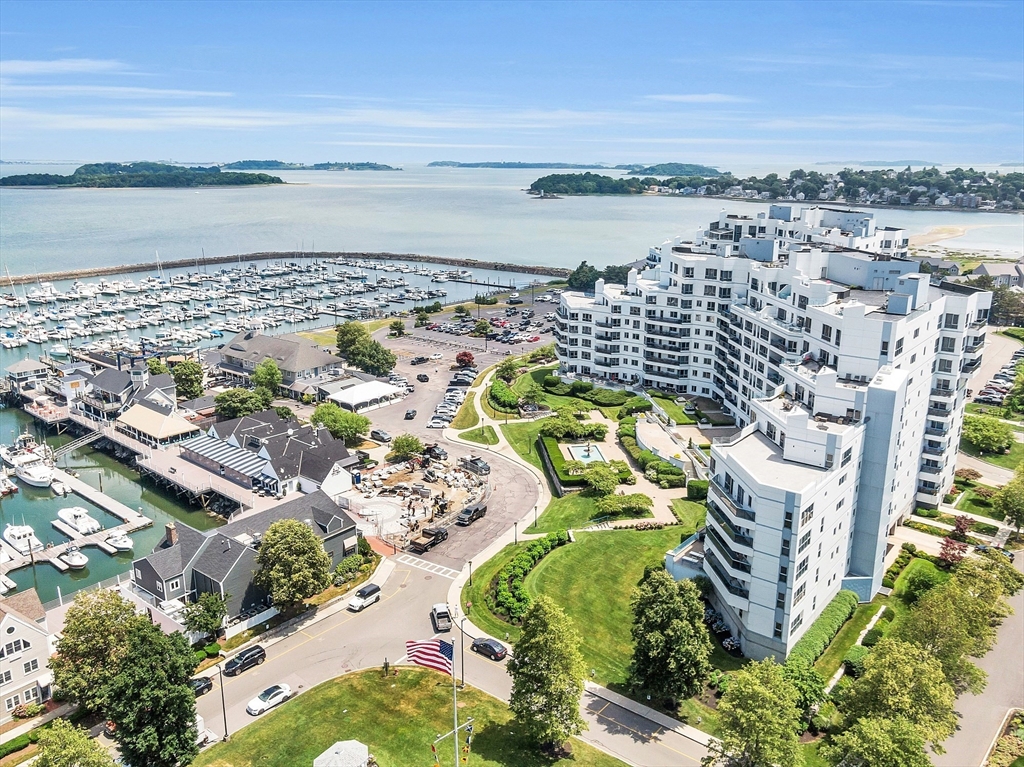
42 photo(s)
|
Quincy, MA 02171
(Marina Bay)
|
Sold
List Price
$999,900
MLS #
73256998
- Condo
Sale Price
$900,000
Sale Date
1/3/25
|
| Rooms |
5 |
Full Baths |
2 |
Style |
Mid-Rise |
Garage Spaces |
2 |
GLA |
1,976SF |
Basement |
No |
| Bedrooms |
2 |
Half Baths |
0 |
Type |
Condominium |
Water Front |
Yes |
Lot Size |
0SF |
Fireplaces |
0 |
| Condo Fee |
$1,242 |
Community/Condominium
Marina Point Condominium
|
Vacation setting. Greenery. Ocean breeze and sunlight on your skin. Enjoy these and more at Marina
Point, a well-appointed condo with easy access to boardwalks and waterfront dining. #511W is a rare
offering of an end unit that begins with a welcome foyer and opens out to panoramic views of the
marina and Boston. The 2BR floorplan has bedrooms on opposite ends of the unit for desired privacy.
Plush carpets line the rooms. The expansive Primary Suite is with 3 closets (1 walk-in) and an
ensuite bath with soaking tub. The 2nd Bedroom includes views of landscaped grounds. Elements in the
style of Art Deco from closet knobs to light scones, sink fixtures and crown molding offer visual
interest to the unit. Spend evenings admiring sunsets from the open balcony, or take long strolls at
Squantum Point Park. Building amenities include a gym, hospitality room, and community events like
book club. Unit is with 2 car deeded parking and a large storage space. Premium waterfront living
awaits!
Listing Office: Keller Williams Realty, Listing Agent: Treetop Group
View Map

|
|

38 photo(s)
|
Yarmouth, MA 02664
|
Sold
List Price
$1,049,000
MLS #
73299085
- Condo
Sale Price
$977,500
Sale Date
1/3/25
|
| Rooms |
4 |
Full Baths |
1 |
Style |
Detached,
Townhouse |
Garage Spaces |
0 |
GLA |
1,008SF |
Basement |
No |
| Bedrooms |
2 |
Half Baths |
1 |
Type |
Condominium |
Water Front |
Yes |
Lot Size |
2.24A |
Fireplaces |
1 |
| Condo Fee |
$2,500 |
Community/Condominium
|
Premier oceanfront property! This luxury waterfront townhouse condominium in coveted Clipper Ship
Cove on Nantucket Sound boasts panoramic ocean views and a private beach! Two bedroom,1.5 townhouse,
free standing condo unit. CSCC is a private oceanfront 14 unit condo association on South Shore
Drive. Nestled on a private ocean beach, this property is one of a kind! Unit features kitchen with
open dining/living room with hardwood flooring; second floor features 2 bedrooms each with an ocean
view; being sold fully furnished. Flood insurance is included in quarterly condo fee. Sensational
oceanfront property opportunity
Listing Office: Cape Realty, Inc., Listing Agent: Shaun Hannon
View Map

|
|
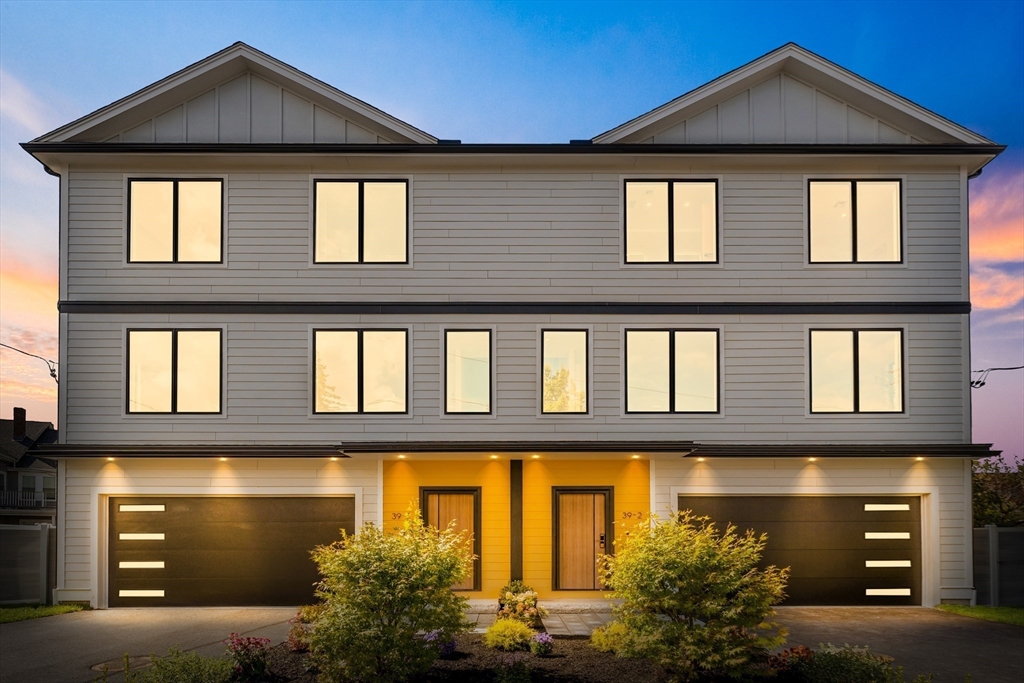
39 photo(s)
|
Waltham, MA 02453
|
Sold
List Price
$1,400,000
MLS #
73294946
- Condo
Sale Price
$1,400,000
Sale Date
12/30/24
|
| Rooms |
6 |
Full Baths |
4 |
Style |
Townhouse |
Garage Spaces |
2 |
GLA |
3,200SF |
Basement |
No |
| Bedrooms |
4 |
Half Baths |
1 |
Type |
Condominium |
Water Front |
No |
Lot Size |
0SF |
Fireplaces |
1 |
| Condo Fee |
$150 |
Community/Condominium
|
HIGHLY SOUGHT-AFTER BANKS SQUARE LOCALE! Nestled on a quiet side street, this New Construction
Townhome offers a beautiful layout with 3 finished levels. The first floor features a
multifunctional room that can be used as a bedroom and or an office with a full bath & walk-in
closet, laundry room, and a large glass slider overlooking a beautifully landscaped private
backyard. The main level offers incredibly spacious living & dining areas with custom Anderson 400
windows for optimal sun exposure. The kitchen is state-of-the-art with a beautiful quartz island,
stainless steel Bosch appliances & custom cabinetry. The third level hosts all 3 bedrooms, which
are all en-suites with private walk-in -closets. Along with an oversized 2-car garage on the ground
level, you will find a sizeable mudroom with built-in cubbies. Conveniently located steps to the
MBTA Commuter rail, Rt128/95 & I-90, Supermarket, Universities & all that downtown has to
offer!
Listing Office: Coldwell Banker Realty - Waltham, Listing Agent: Dave DiGregorio
View Map

|
|
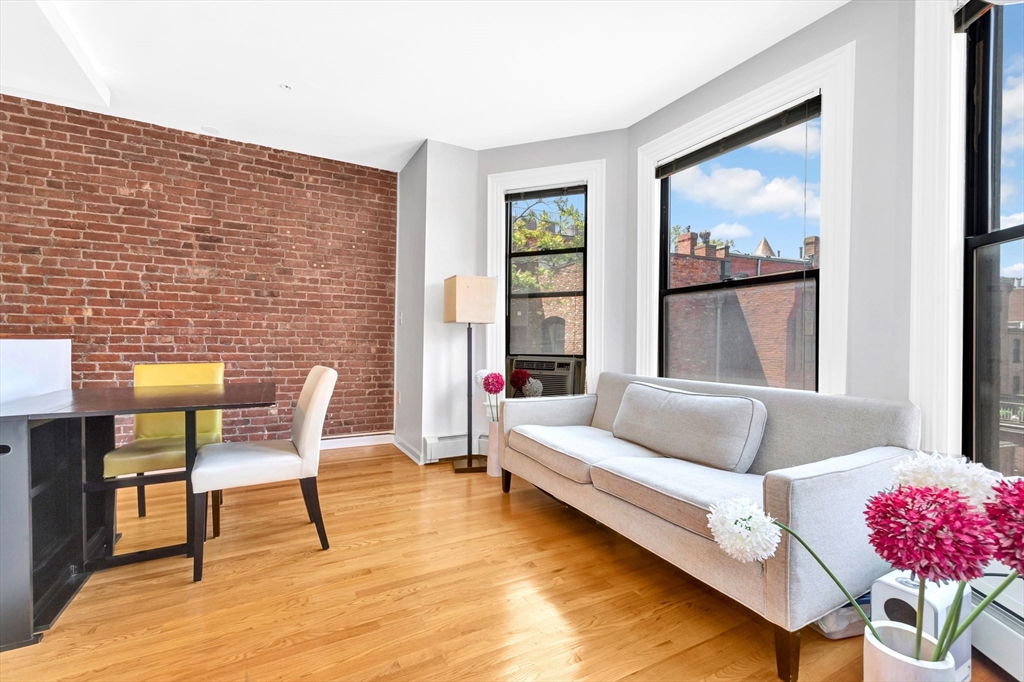
22 photo(s)
|
Boston, MA 02115
(Back Bay)
|
Sold
List Price
$799,000
MLS #
73239944
- Condo
Sale Price
$780,000
Sale Date
12/27/24
|
| Rooms |
3 |
Full Baths |
1 |
Style |
Mid-Rise |
Garage Spaces |
0 |
GLA |
739SF |
Basement |
No |
| Bedrooms |
2 |
Half Baths |
0 |
Type |
Condominium |
Water Front |
No |
Lot Size |
0SF |
Fireplaces |
0 |
| Condo Fee |
$724 |
Community/Condominium
|
Come check out the LOWEST PRICED 2-bed in Back Bay!!! Sunlit 2-bed condo in an ELEVATOR building in
prime spot between Beacon & Marlborough. PERFECT FOR THE CAMBRIDGE /COPLEY/ DOWNTOWN commute.
Professionally managed. IN-UNIT Miele WASHER/DRYER. Large bay windows and open living and dining
room with exposed brick walls, renovated kitchen and beautiful hardwood floors throughout. High
ceilings. West-facing spacious bedrooms come with custom Italian wardrobes. High end appliances. 1
block to The Esplanade park/water. Close to Fenway, Newbury St, Prudential Center, Trader Joes’,
Wholefoods, Berklee Sch, BU, Northeastern, MIT, Public Library, Symphony Hall. Subway w/All Green
lines @ Hynes and #1 bus to Harvard. Mass Pike and Storrow Drive easy access. Live in the heart of
the city with beautiful Charles River Esplanade and Newbury Street’s shops and restaurants near your
doorstep.
Listing Office: eXp Realty, Listing Agent: Tania Wu
View Map

|
|
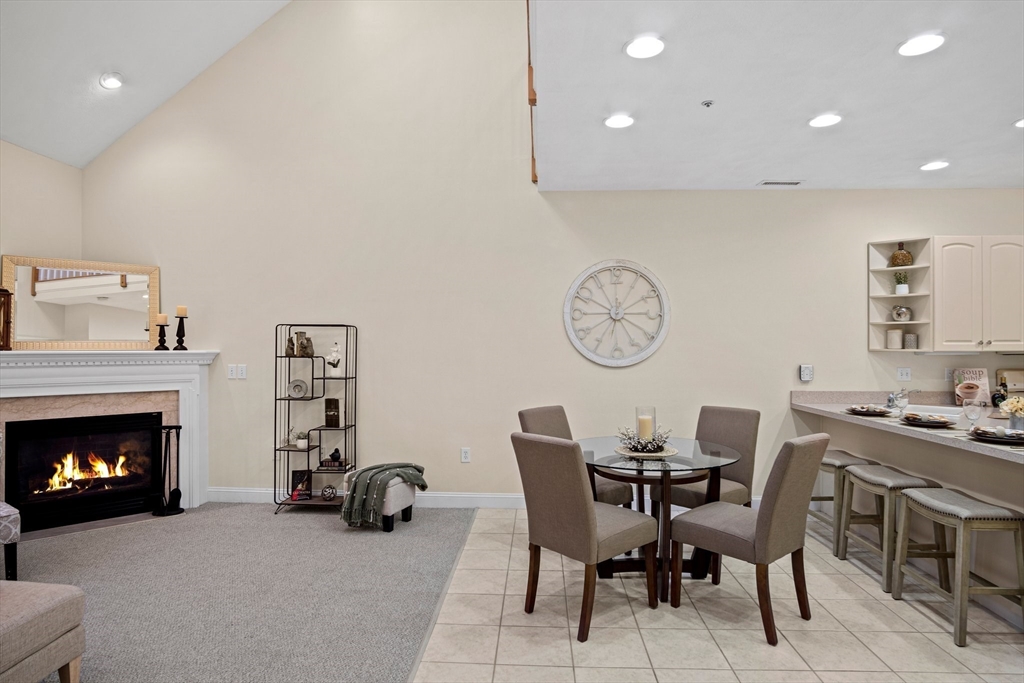
42 photo(s)

|
Tewksbury, MA 01876
|
Sold
List Price
$644,900
MLS #
73291660
- Condo
Sale Price
$620,000
Sale Date
12/27/24
|
| Rooms |
6 |
Full Baths |
2 |
Style |
Townhouse |
Garage Spaces |
2 |
GLA |
2,145SF |
Basement |
No |
| Bedrooms |
3 |
Half Baths |
1 |
Type |
Condominium |
Water Front |
No |
Lot Size |
0SF |
Fireplaces |
1 |
| Condo Fee |
$475 |
Community/Condominium
Stonebury Crossing
|
Welcome to this stylish End Unit Townhouse in the desirable 55+ adult community of Stonebury
Crossing. Boasting 2-3 bedrooms and 3 bathrooms, this meticulously maintained home offers
comfortable and convenient living. The light and bright open concept kitchen, dining and living area
is complete with a cozy gas fireplace.The 1st-floor primary suite features a full bath and walk-in
closet, providing a peaceful retreat within the private unit located at the back of the complex. New
roof, skylights, interior paint and 1st floor carpet this year along with heating system in 2021 and
AC in 2022. Additional features include a 2-car garage, ample storage space, and closet space.
Enjoy the convenience of being in close proximity to local restaurants, shops, and major highway
access, making daily commuting or leisure activities a breeze. Enjoy onsite outdoor amenities such
as the tennis court, gazebo, landscaping and snow removal. Don't miss the opportunity to own this
lovely townhouse!
Listing Office: LAER Realty Partners, Listing Agent: Bridget DiEoreo
View Map

|
|
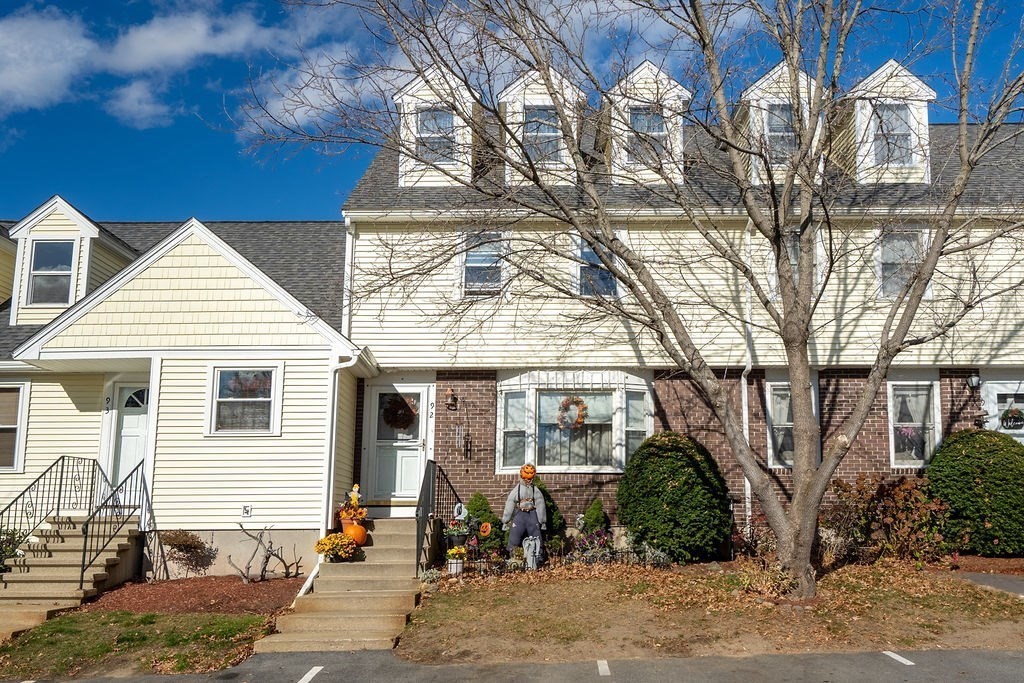
38 photo(s)

|
Tewksbury, MA 01876
(North Tewksbury)
|
Sold
List Price
$489,000
MLS #
73312035
- Condo
Sale Price
$505,000
Sale Date
12/27/24
|
| Rooms |
6 |
Full Baths |
1 |
Style |
Townhouse |
Garage Spaces |
1 |
GLA |
1,620SF |
Basement |
Yes |
| Bedrooms |
2 |
Half Baths |
1 |
Type |
Condominium |
Water Front |
No |
Lot Size |
0SF |
Fireplaces |
0 |
| Condo Fee |
$431 |
Community/Condominium
Merrimack Meadows Condominium
|
OFFER deadline 11/27 @ 9 am. Beautifully maintained 2-3 bed, 1.5 bath condo with incredible
potential with unfinished walk-up attic featuring 3 full-size dormers, perfect for future expansion.
Ideally located at the intersection of 133 and River Rd, this home provides easy access to
restaurants, shopping, golf courses, public & private schools. The community is known for its
gorgeous landscaping & ample open parking. Commuters will appreciate convenient access to 495 & 93,
making travel to Boston & beyond simple & stress-free. Tucked away in a peaceful setting near the
Merrimack River, this home offers the perfect blend of comfort & convenience in a welcoming,
friendly neighborhood. Additional highlights include brand new composite deck for outdoor enjoyment,
freshly resurfaced kitchen cabinets, stainless steel appliances & refinished hardwood floors. With 1
dog allowed, a detached garage & a quick close possible, an excellent opportunity to settle into a
well-maintained community.
Listing Office: eXp Realty, Listing Agent: Holleigh Tlapa
View Map

|
|
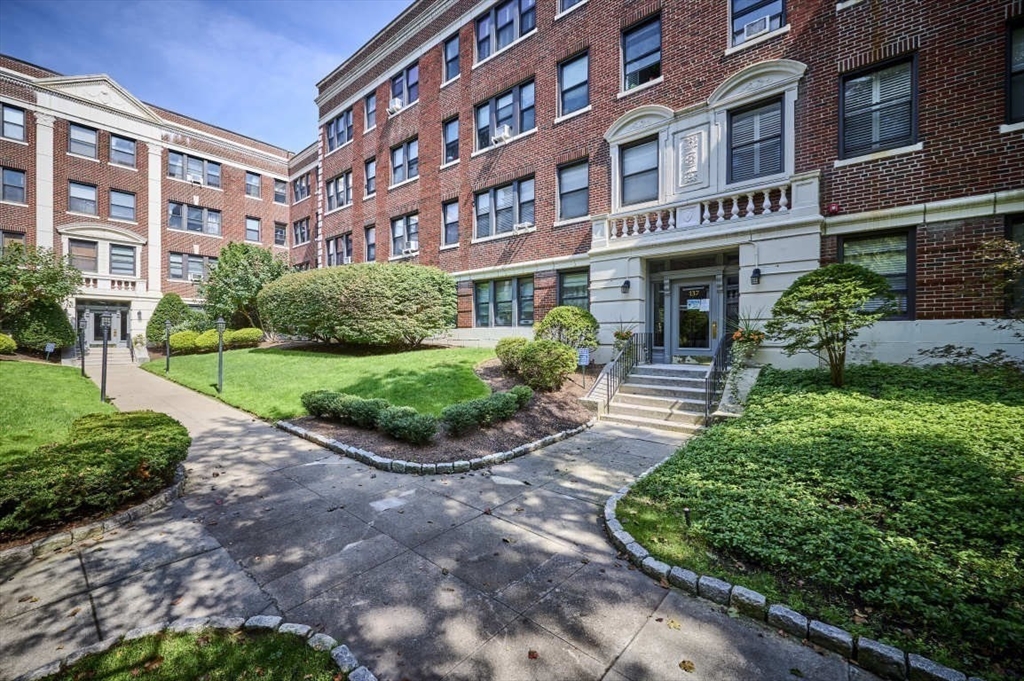
15 photo(s)
|
Boston, MA 02135
(Brighton's Cleveland Circle)
|
Sold
List Price
$483,000
MLS #
73292352
- Condo
Sale Price
$477,000
Sale Date
12/20/24
|
| Rooms |
3 |
Full Baths |
1 |
Style |
Low-Rise |
Garage Spaces |
0 |
GLA |
600SF |
Basement |
No |
| Bedrooms |
1 |
Half Baths |
0 |
Type |
Condominium |
Water Front |
No |
Lot Size |
0SF |
Fireplaces |
0 |
| Condo Fee |
$562 |
Community/Condominium
Englewood Heights
|
Stunningly renovated and move-in ready, top-floor 1-bed in Cleveland Circle offering both modern
elegance and classic charm. Featuring solid oak floors and high ceilings enhanced with recessed
lighting and Minka ceiling fans. The inviting layout flows from the large foyer with a vintage
pendant light, into the spacious sun-filled living room and bedroom. The expansive galley kitchen
boasts cherry cabinets, new Corian countertops, a sleek sink, and ample storage, along with space
for dining. The bathroom showcases a newly tiled bath surround and a solid wood vanity with a marble
countertop. The generously sized bedroom comfortably accommodates a king bed, while large, newly
installed windows overlook the serene, landscaped courtyard. Professionally managed,
elevator-accessed building with beautifully manicured grounds, a large common roof deck, and on-site
laundry. Just steps from the Chestnut Hill Reservoir, B, C, and D MBTA Green Line stops, and the
Harvard Square bus.
Listing Office: Conway - West Roxbury, Listing Agent: Michael Olin
View Map

|
|
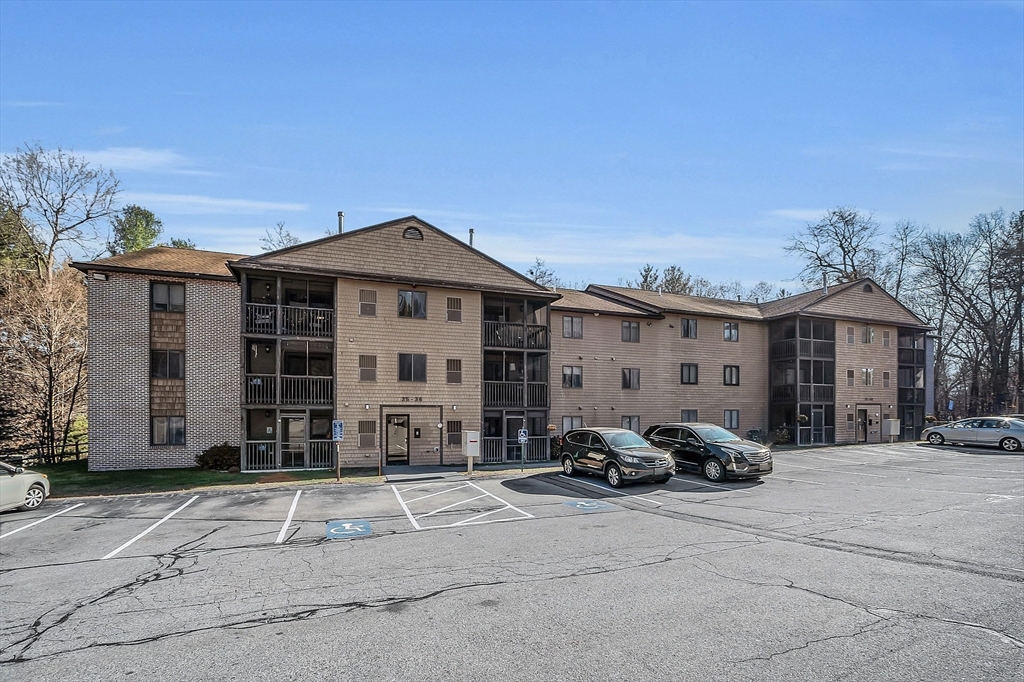
31 photo(s)
|
Tyngsboro, MA 01879
|
Sold
List Price
$275,000
MLS #
73314368
- Condo
Sale Price
$295,000
Sale Date
12/20/24
|
| Rooms |
5 |
Full Baths |
1 |
Style |
Garden |
Garage Spaces |
0 |
GLA |
915SF |
Basement |
No |
| Bedrooms |
2 |
Half Baths |
0 |
Type |
Condominium |
Water Front |
No |
Lot Size |
0SF |
Fireplaces |
0 |
| Condo Fee |
$425 |
Community/Condominium
Curtis Hill
|
Welcome to this charming first-floor garden-style, end unit condo, where comfort and convenience
meet! This well-maintained unit features an eat-in kitchen with ample cabinet and countertop space,
perfect for meal prep and entertaining. The in-unit washer and dryer add to the ease of daily
living. Enjoy spacious bedrooms with plenty of closet space for all your storage needs. Additional
10' x 6' storage space available in the building as well. The large living room flows into a
relaxing screened porch that overlooks a peaceful tree line, providing a serene setting. Recent
updates include new furnace, hot water tank and stackable washer/dryer. The community offers an
inground pool for those hot summer days. Located with easy access to Route 3 and Nashua, NH, you’ll
enjoy quick commutes and the added perk of tax-free shopping just minutes away. This condo is ideal
for anyone seeking a low-maintenance, comfortable lifestyle in a prime location!
Listing Office: Keller Williams Realty-Merrimack, Listing Agent: Pozerycki Arpino Team
View Map

|
|
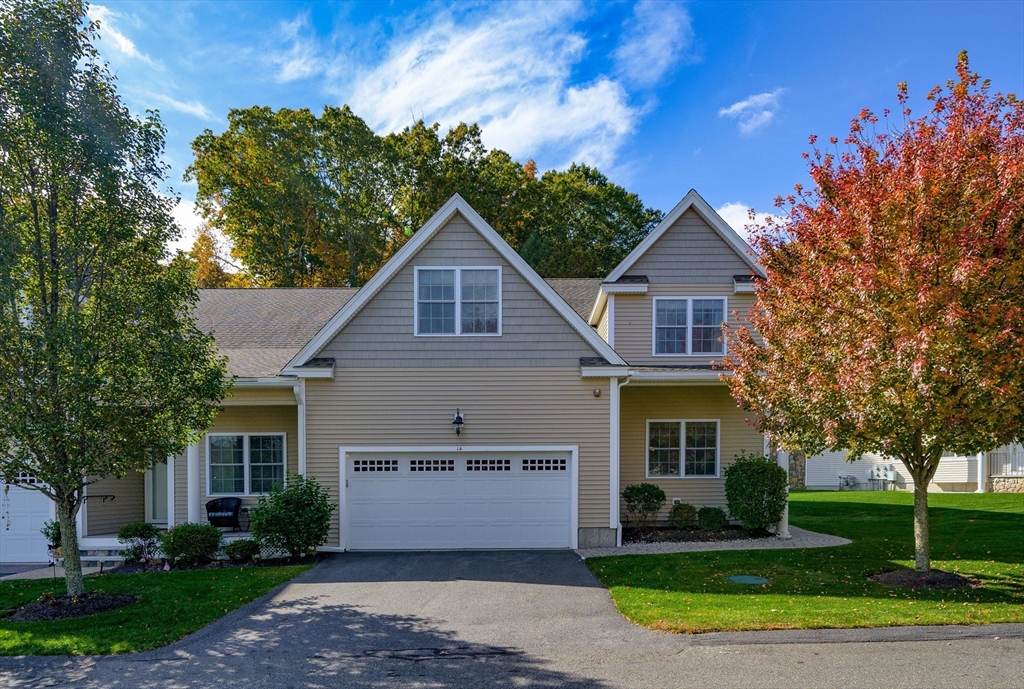
40 photo(s)
|
Franklin, MA 02038
|
Sold
List Price
$619,000
MLS #
73304177
- Condo
Sale Price
$630,000
Sale Date
12/18/24
|
| Rooms |
8 |
Full Baths |
2 |
Style |
Townhouse |
Garage Spaces |
2 |
GLA |
2,287SF |
Basement |
Yes |
| Bedrooms |
2 |
Half Baths |
1 |
Type |
Condominium |
Water Front |
No |
Lot Size |
0SF |
Fireplaces |
1 |
| Condo Fee |
$626 |
Community/Condominium
The Villages At Oak Hill
|
Welcome Home to The Villages at Oak Hill, a 55+ active adult community. This stunning 8 room end
unit with 2 car garage features an open floor plan 2 bedrooms and 2.5 baths. Step into the chef’s
kitchen, complete with granite countertops, tiled backsplash, stainless appliances and gleaming
hardwood flooring all flowing seamlessly into a generous dining area and living room with cathedral
ceiling and gas fireplace. Natural light pours in through the sliders and transom window, leading to
the private deck—perfect for relaxation or entertaining. The first-floor bedroom suite is a true
retreat, featuring a walk-in closet with organizational system, new carpeting, and a bath with
double sink vanity, tiled floor, linen closet, and tiled shower. On the 2nd floor, you'll find
additional spacious rooms, including a loft, bedroom with double closet, office and a bonus room
with walk in storage closet. This beautifully landscaped and well maintained community is located
just 3 miles from Rte 495.
Listing Office: eXp Realty, Listing Agent: Kathy McStay
View Map

|
|

22 photo(s)
|
Chelmsford, MA 01863
(North Chelmsford)
|
Sold
List Price
$495,000
MLS #
73310561
- Condo
Sale Price
$510,000
Sale Date
12/18/24
|
| Rooms |
6 |
Full Baths |
2 |
Style |
Townhouse |
Garage Spaces |
1 |
GLA |
1,355SF |
Basement |
No |
| Bedrooms |
3 |
Half Baths |
0 |
Type |
Condominium |
Water Front |
No |
Lot Size |
0SF |
Fireplaces |
1 |
| Condo Fee |
$426 |
Community/Condominium
Two Lynns
|
Sought after location near Drum Hill and The Merrimack River! Welcome to this one owner occupied
updated and on-trend three bedroom town home that exudes style and comfort. From the moment you step
inside, you'll be captivated by the high-end finishes throughout. The bright and sunny dining area
boasts a gas fireplace, creating a warm and inviting atmosphere perfect for cozy evenings. The
upscale kitchen is a delight, featuring stainless steel appliances, abundant cabinetry, and elegant
granite counter tops. Two full bathrooms transform your daily routine into a luxurious experience.
Enjoy seamless indoor-outdoor living with a front and back deck ideal for morning coffee. The
attached garage allows freedom from inclement weather. Enjoy walking/biking along the Merrimack
River with it's cultural festivals,movie night and bandstand. Convenient to
shops,restaurants,495,rt.3, commuter bus and rail. This beautiful home offers a lifestyle of
unparalleled convenience. Central air and vacuum.
Listing Office: Keller Williams Realty Boston Northwest, Listing Agent: Pamela Ford
View Map

|
|
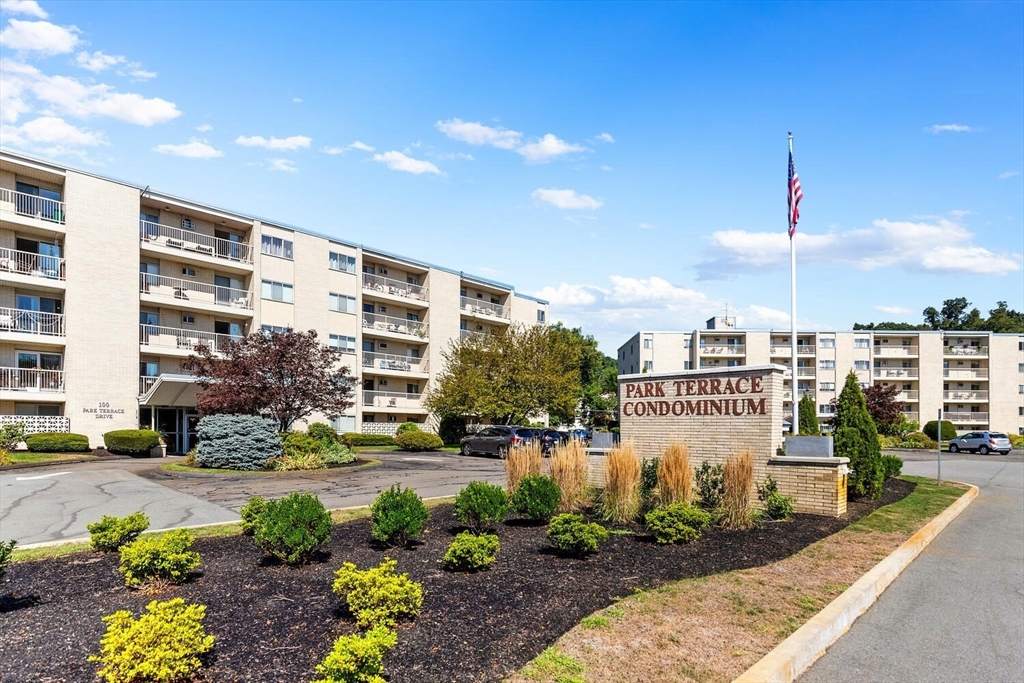
29 photo(s)

|
Stoneham, MA 02180
|
Sold
List Price
$439,900
MLS #
73286511
- Condo
Sale Price
$425,000
Sale Date
12/13/24
|
| Rooms |
5 |
Full Baths |
1 |
Style |
Mid-Rise |
Garage Spaces |
0 |
GLA |
1,205SF |
Basement |
No |
| Bedrooms |
2 |
Half Baths |
1 |
Type |
Condominium |
Water Front |
No |
Lot Size |
0SF |
Fireplaces |
0 |
| Condo Fee |
$590 |
Community/Condominium
Park Terrace Condominium
|
Lovely & inviting 2 bedroom Condo at desirable Park Terrace Condominiums is move-in ready & simply a
“Commuter’s Dream” with its quick & easy access to major routes AND both MBTA’s Oak Grove Station &
Commuter Rail. Nestled on Stoneham/Melrose line, it’s also close to Middlesex Fells, Spot Pond,
vibrant Melrose Center & much more. This 1st floor corner unit “gem” offers bright, open living
space, including living room with sliders that lead to a private balcony from which you can also
access your own deeded parking space. Dining room with built-in china cabinet flows to stylish
kitchen w/stainless steel appliances, granite counters & ample cherry cabinets. Sleek full tiled
bath, a primary BR with convenient half bath & large closet, plus additional 2nd BR also await.
Ample storage, plus distinctive parquet floors add to the list, plus a lovely swimming pool & tennis
court are yours to enjoy. Comfortable, easy living awaits in a terrific location that simply cannot
be beat. Act today!
Listing Office: RE/MAX Andrew Realty Services, Listing Agent: John Veneziano
View Map

|
|
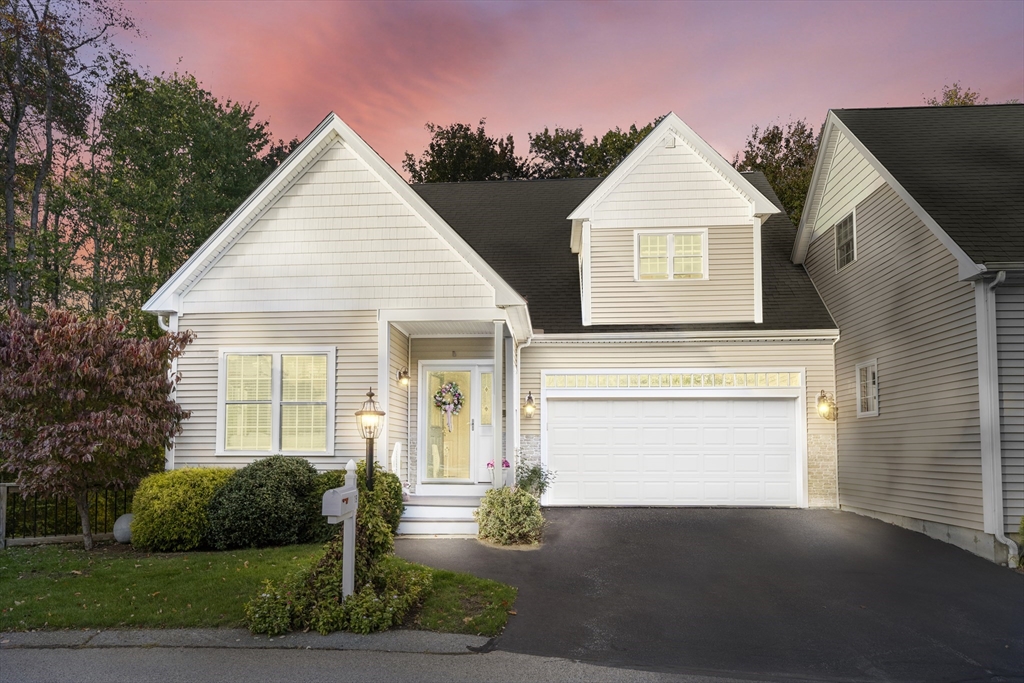
42 photo(s)
|
Rockland, MA 02370
|
Sold
List Price
$639,000
MLS #
73304516
- Condo
Sale Price
$625,000
Sale Date
12/13/24
|
| Rooms |
5 |
Full Baths |
2 |
Style |
Townhouse |
Garage Spaces |
2 |
GLA |
1,589SF |
Basement |
Yes |
| Bedrooms |
2 |
Half Baths |
1 |
Type |
Condominium |
Water Front |
No |
Lot Size |
65.00A |
Fireplaces |
1 |
| Condo Fee |
$442 |
Community/Condominium
|
Discover this charming end unit in the sought-after 55+ community of Rockland Glen, perfectly
situated on an exceptionally private, wooded lot. Surrounded by tranquil woods, this home offers an
oasis of serenity, allowing you to unwind on the expansive private porch and deck, ideal for
enjoying nature in peace. Inside, the open floor plan seamlessly connects the inviting living
spaces, featuring a cozy breakfast nook and a kitchen equipped with stainless steel appliances, all
enhanced by elegant hardwood floors. The abundance of natural light fills the versatile
office/bedroom, creating a warm and inviting atmosphere.This home is designed for convenience and
security, boasting a comprehensive security system and intercom. With closets galore and two attics,
you’ll find ample storage space for all your needs. The attached two-car garage provides easy
access, and the walkout basement, adorned with plenty of windows, offers endless possibilities for
customization.Enjoy worry-free!
Listing Office: eXp Realty, Listing Agent: Jonathan Silva
View Map

|
|
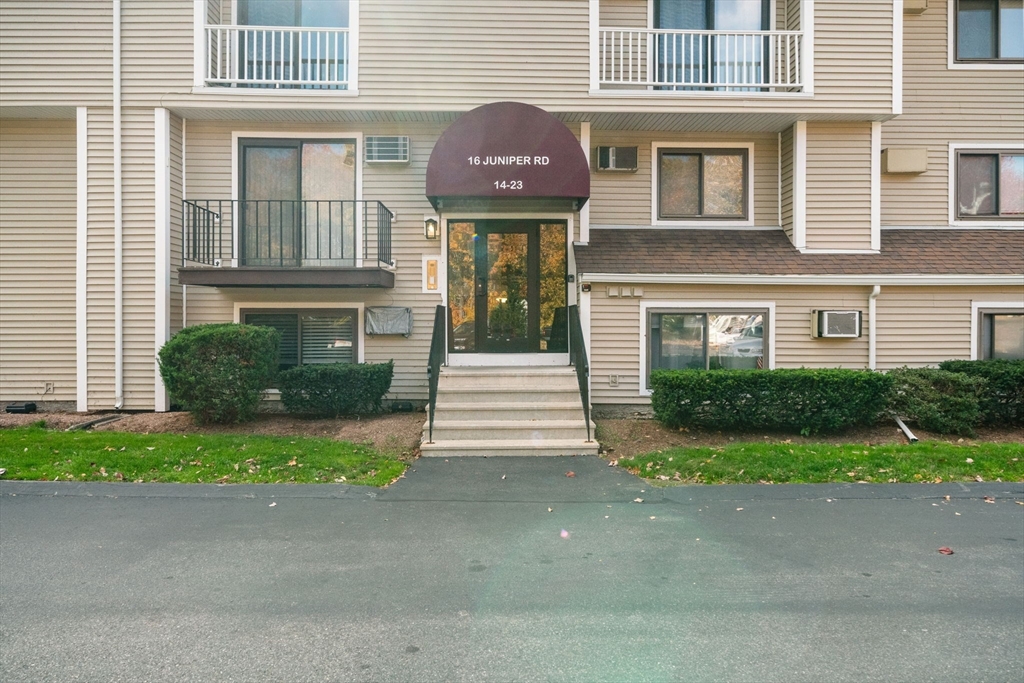
24 photo(s)
|
North Attleboro, MA 02760
|
Sold
List Price
$219,900
MLS #
73304955
- Condo
Sale Price
$220,000
Sale Date
12/13/24
|
| Rooms |
3 |
Full Baths |
1 |
Style |
|
Garage Spaces |
0 |
GLA |
615SF |
Basement |
No |
| Bedrooms |
2 |
Half Baths |
0 |
Type |
Condominium |
Water Front |
No |
Lot Size |
0SF |
Fireplaces |
0 |
| Condo Fee |
$307 |
Community/Condominium
|
Discover this beautifully updated condo featuring a large, open-concept living room perfect for
relaxing or entertaining with a BONUS extra bedroom, studio, or in home office space! The kitchen
boasts stainless steel appliances, granite countertops; blending style with functionality. Fresh
updates throughout the unit provide a contemporary feel, making it move-in ready. Not sure how you
would decorate or what your budget for furniture is? The owner is willing to include mostly all of
the furniture with the sale if the buyer prefers! Whether you’re a looking to downsize or looking
for a rental investment, this condo offers a fantastic combination of comfort and modern
living.
Listing Office: Keller Williams South Watuppa, Listing Agent: Luke Walen
View Map

|
|
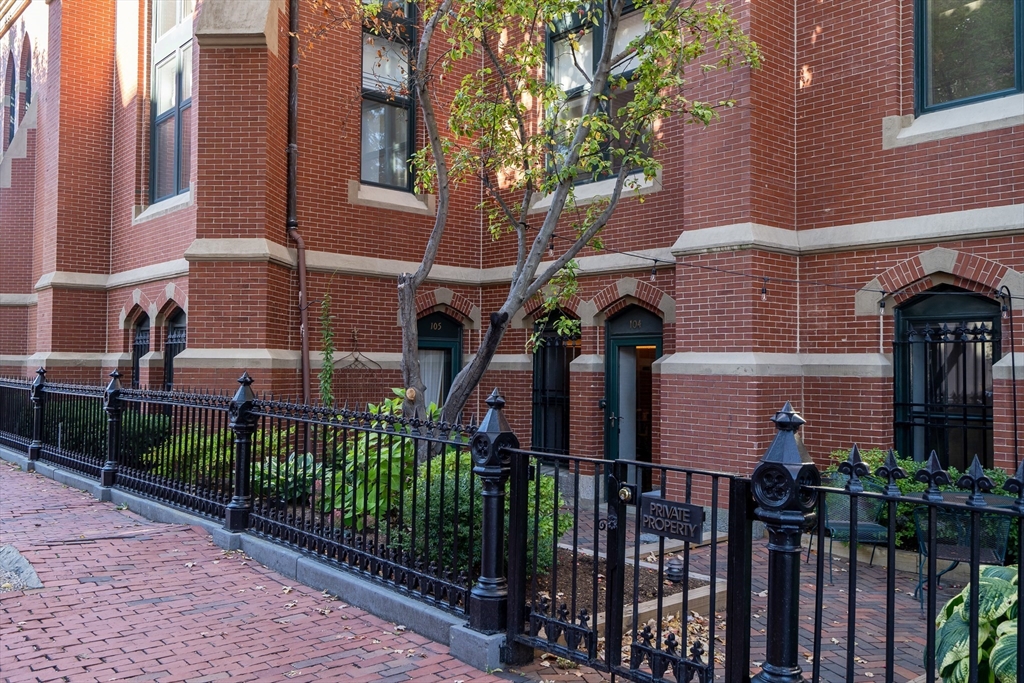
28 photo(s)
|
Boston, MA 02116
(South End)
|
Sold
List Price
$850,000
MLS #
73302707
- Condo
Sale Price
$850,000
Sale Date
12/12/24
|
| Rooms |
4 |
Full Baths |
1 |
Style |
Mid-Rise |
Garage Spaces |
0 |
GLA |
1,153SF |
Basement |
No |
| Bedrooms |
2 |
Half Baths |
1 |
Type |
Condominium |
Water Front |
No |
Lot Size |
1,153SF |
Fireplaces |
0 |
| Condo Fee |
$1,578 |
Community/Condominium
Two Clarendon Square
|
Nestled at the center of Boston’s vibrant South End, this home offers a perfect blend of modern
luxury and urban feel. As you enter, you’ll be greeted by a spacious living / dining room with
shining hardwood floors, ideal for both relaxing and entertaining. Just beyond, this layout
seamlessly connects to a stylish kitchen featuring elegant stainless-steel appliances and granite
countertops. Down the hall you’ll find two spacious carpeted bedrooms, with oversized windows.
You’ll instantly be charmed by the primary bedroom’s walk-in closet and generous size. With both a
full bath and a half bath for your guests, in-unit laundry, a shared outdoor patio and access to a
common roof deck, this condo offers a convenient and serene retreat in the heart of the South End.
Enjoy the best of city living with proximity to nearby parks, restaurants, and shops, as well as
quick access to the T and the highway. Don’t miss your chance to own this gem in one of Boston’s
most sought-after neighborhoods!
Listing Office: eXp Realty, Listing Agent: Gorfinkle Group
View Map

|
|
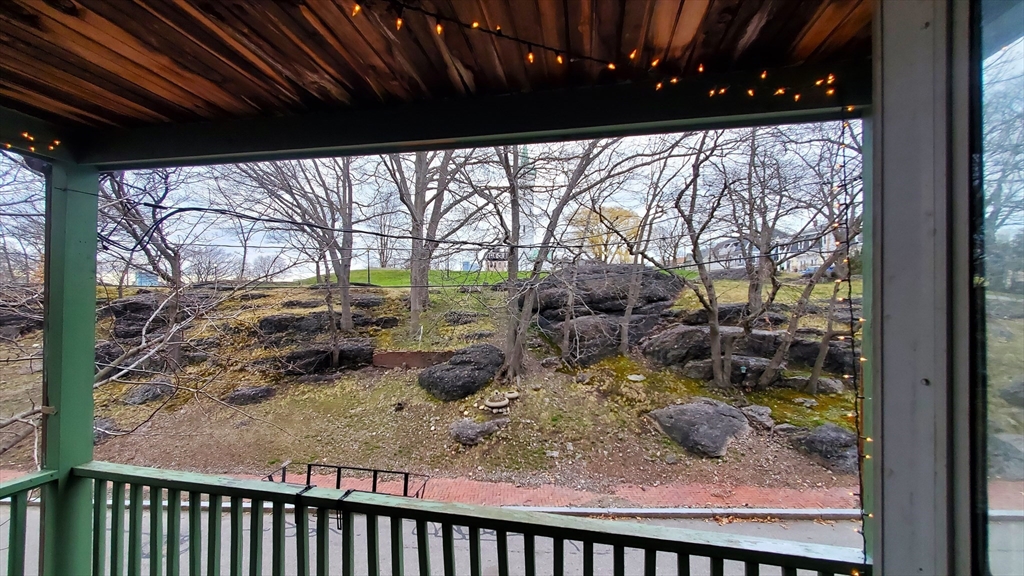
12 photo(s)
|
Boston, MA 02119
(Fort Hill)
|
Sold
List Price
$499,500
MLS #
73296085
- Condo
Sale Price
$460,000
Sale Date
12/10/24
|
| Rooms |
5 |
Full Baths |
1 |
Style |
Rowhouse,
Attached |
Garage Spaces |
0 |
GLA |
882SF |
Basement |
No |
| Bedrooms |
2 |
Half Baths |
0 |
Type |
Condominium |
Water Front |
No |
Lot Size |
882SF |
Fireplaces |
0 |
| Condo Fee |
$250 |
Community/Condominium
|
Nestled atop Fort Hill! Enjoy the tranquility of Highland Park right at your front door. This
floor-through 2 Bedroom 1 Bath home has a front facing living room with a bay window looking onto
the iconic Fort Hill Monument. There is a generously sized dining room adjacent that is also graced
with a bay window. The spacious eat-in kitchen has cherry cabinetry and tile flooring, as well as an
adjoining panty/laundry area. The homes 2 bedrooms are thoughtfully positioned at opposite ends of
the unit, offering privacy and versatility when hosting guests or accommodating a shared living
arrangement. Step outside to discover not 1, but 2 decks! One at the front, which offers direct
views of the park, and a rear deck with sweeping west-facing views of Mission Hill and evening
sunsets. Come enjoy this peaceful setting surrounded by natural greenery, coupled with the
convenience of urban living and experience the allure of the rapidly emerging Highland Park
neighborhood from this prime location.
Listing Office: eXp Realty, Listing Agent: Charles Roderick
View Map

|
|
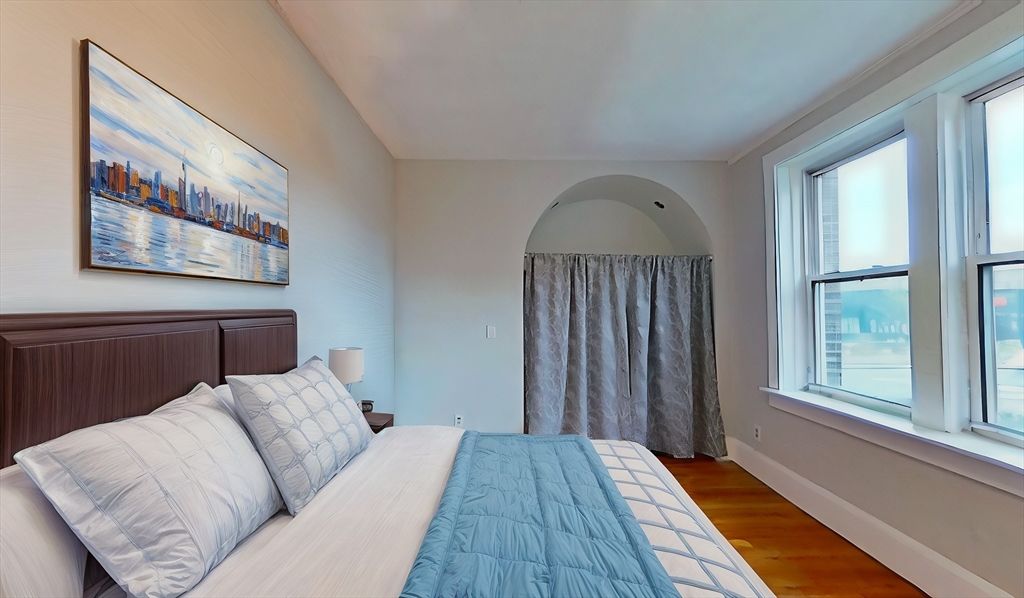
13 photo(s)
|
Boston, MA 02134
(Allston)
|
Sold
List Price
$599,900
MLS #
73300440
- Condo
Sale Price
$545,000
Sale Date
12/6/24
|
| Rooms |
6 |
Full Baths |
2 |
Style |
Mid-Rise |
Garage Spaces |
0 |
GLA |
1,850SF |
Basement |
Yes |
| Bedrooms |
4 |
Half Baths |
0 |
Type |
Condominium |
Water Front |
No |
Lot Size |
1,850SF |
Fireplaces |
0 |
| Condo Fee |
$686 |
Community/Condominium
|
Commuter’s dream, property is just minutes from BU, other schools/Colleges, close to the Greenline
Train station, easy access to highway, Longwood Medical Area, restaurants and shops. This is a Great
investment with high demand for housing in the area or move in as your primary home to take
advantage of the residential exemption on your tax bills. This spacious Bi-level unit offers 4
bedrooms and 2 full baths. Newer kitchen with stainless steel appliance and granite countertops. 2
Newer bathrooms, Laundry facility in building and some hardwood and tile flooring on the 1st floor.
Condo fees include heat and hot water. Easy to show, call for your private showing
Listing Office: eXp Realty, Listing Agent: Wai Yi Sammi Ng
View Map

|
|
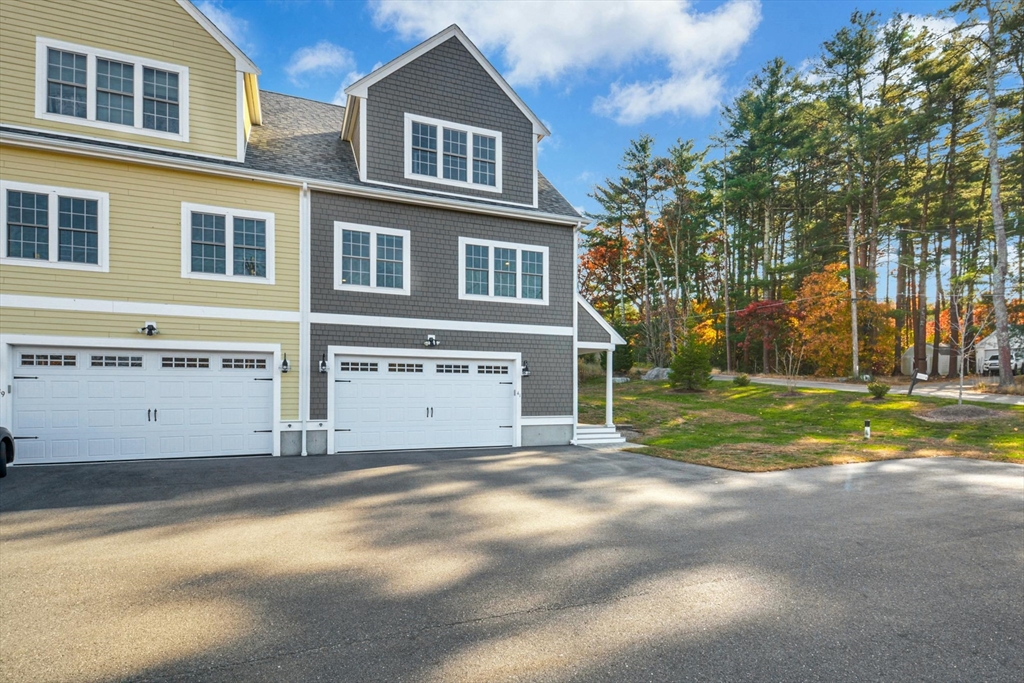
29 photo(s)

|
Norfolk, MA 02056
|
Sold
List Price
$574,900
MLS #
73307667
- Condo
Sale Price
$591,000
Sale Date
12/6/24
|
| Rooms |
5 |
Full Baths |
2 |
Style |
Townhouse |
Garage Spaces |
2 |
GLA |
1,890SF |
Basement |
Yes |
| Bedrooms |
2 |
Half Baths |
1 |
Type |
Condominium |
Water Front |
No |
Lot Size |
0SF |
Fireplaces |
0 |
| Condo Fee |
$325 |
Community/Condominium
Valley Ridge 2
|
Like-new 2 bed, 2.5 bath townhouse available in charming Norfolk! Built in 2020, this turnkey unit
features an open floor plan with beautiful hardwood floors throughout, a 2 car garage, and private
deck. The main living area receives great natural light from the large windows in the front of the
home. The stunning kitchen boasts granite countertops, a large eat-in island, stainless steel
appliances including built-in wine fridge, under cabinet lighting, and stylish triple crown molding.
The top floor contains 2 bedrooms, each with ample closet space and an en-suite bathroom. The
spacious primary bathroom contains a double sink vanity and a tiled shower with a frameless glass
door. All three bathrooms are adorned with marble countertops. A conveniently located laundry area
completes the top floor. Location provides easy access to Patriot Place, the commuter rail, and
major highways. Sellers will entertain offers with buyer concessions.
Listing Office: eXp Realty, Listing Agent: Michael Lavery
View Map

|
|
Showing listings 251 - 300 of 2950:
First Page
Previous Page
Next Page
Last Page
|