Home
Single Family
Condo
Multi-Family
Land
Commercial/Industrial
Mobile Home
Rental
All
Show Open Houses Only
Showing listings 401 - 450 of 2951:
First Page
Previous Page
Next Page
Last Page
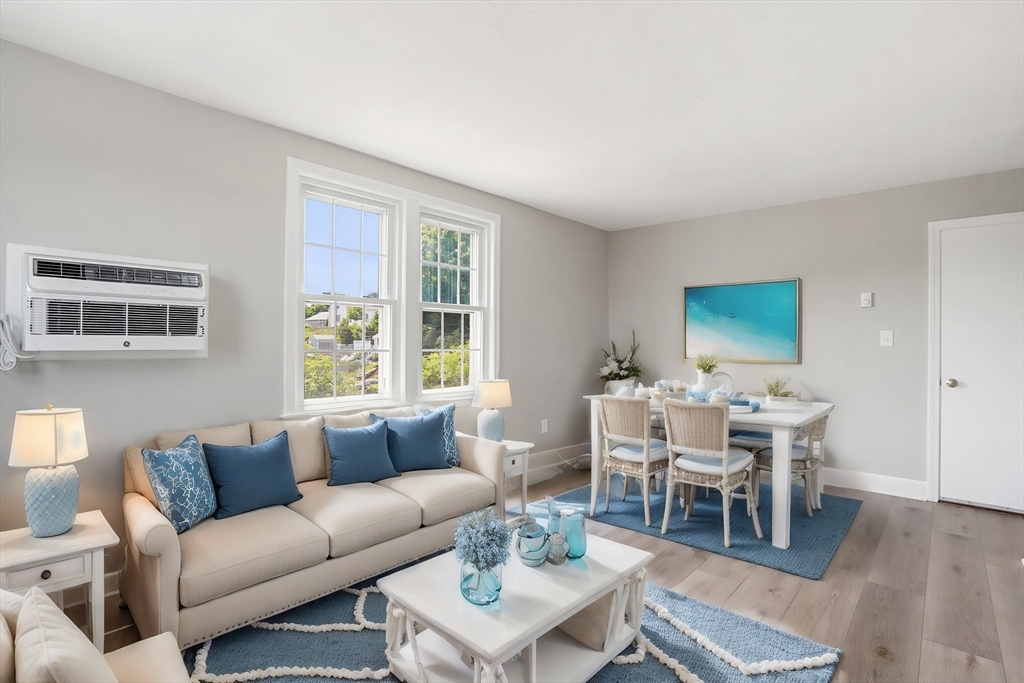
19 photo(s)
|
Weymouth, MA 02191
|
Sold
List Price
$319,900
MLS #
73258062
- Condo
Sale Price
$312,400
Sale Date
8/26/24
|
| Rooms |
4 |
Full Baths |
1 |
Style |
Low-Rise |
Garage Spaces |
0 |
GLA |
630SF |
Basement |
No |
| Bedrooms |
2 |
Half Baths |
0 |
Type |
Condominium |
Water Front |
No |
Lot Size |
0SF |
Fireplaces |
0 |
| Condo Fee |
$378 |
Community/Condominium
Saltwater Creek
|
Welcome home to Saltwater Creek! Step into this light and bright 2 bedroom top-level condominium and
take in the water view through the windows on three sides of the unit. Refreshed from top to bottom,
this unit has all new LVP floors, new rugs and *brand new* kitchen with stainless appliances. Newer
windows, newer air conditioning unit and 100 amp electrical service. Fresh paint throughout! Primary
bedroom has nice sized closet and ocean view. Second bedroom has exterior egress door and is perfect
for a guest bedroom or office. Saltwater Creek is small quiet complex with meticulous landscaping
and great common barbecue/picnic area overlooking the ocean. Minutes to bus, boat to Boston,
shopping, beach and more! One deeded parking space. In building laundry. Pets limited to cats and
service animals (and need prior condo approval). Don't miss it!
Listing Office: William Raveis R.E. & Home Services, Listing Agent: Amy Farrell
View Map

|
|
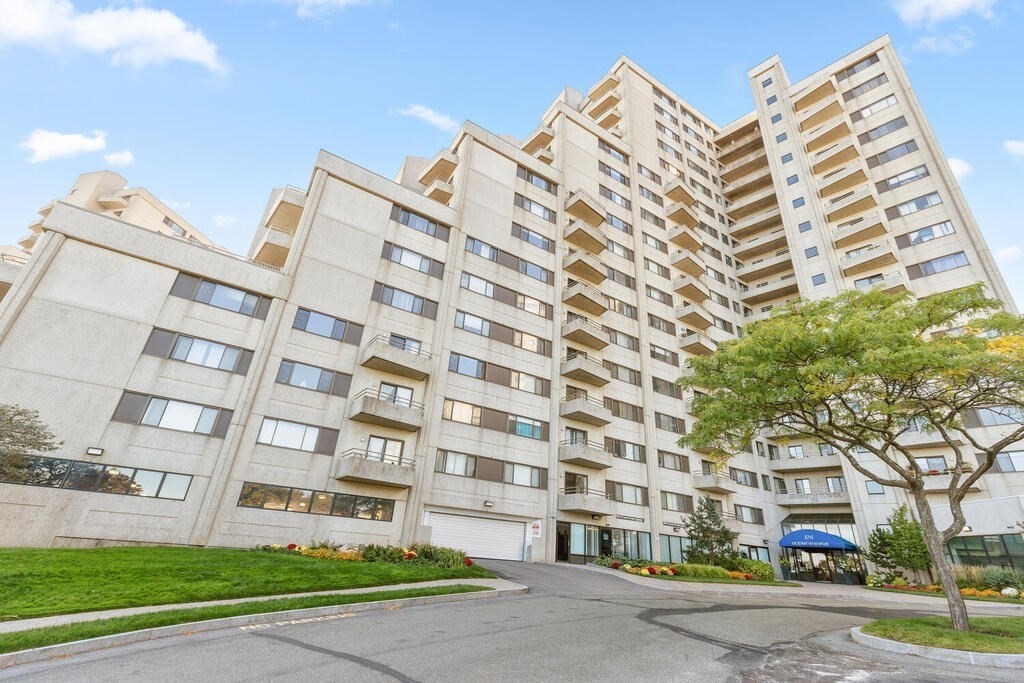
27 photo(s)
|
Revere, MA 02151-2622
|
Sold
List Price
$399,000
MLS #
73249630
- Condo
Sale Price
$387,000
Sale Date
8/23/24
|
| Rooms |
3 |
Full Baths |
1 |
Style |
High-Rise |
Garage Spaces |
1 |
GLA |
704SF |
Basement |
No |
| Bedrooms |
1 |
Half Baths |
0 |
Type |
Condominium |
Water Front |
Yes |
Lot Size |
0SF |
Fireplaces |
0 |
| Condo Fee |
$610 |
Community/Condominium
Sea Watch Towers
|
Welcome to 376 Ocean Avenue, Unit 1004! This high-rise gem in The Seawatch Condominiums offers
stunning ocean views and a casual coastal vibe. This 1-bed, 1-bath unit spans 704 sq ft, with a
private terrace for soaking in the scenery. Enjoy the convenience of garage parking, a doorman,
concierge, and on-floor laundry. Embrace Ocean waterfront, living with access to an indoor pool,
gym, and common meeting/party space. Condo association fees also include Heat, Water, Hot Water,
Central AC, and Master and Flood Insurance. Just moments from transportation, casual and upscale
restaurants, Starbuck's, and Mass General Hospital. A commuter's dream...minutes to Wonderland T
station, a quick trip to downtown Boston and Logan Airport. This home is a perfect investment or
your seaside sanctuary!
Listing Office: Compass, Listing Agent: Michael Lyons
View Map

|
|
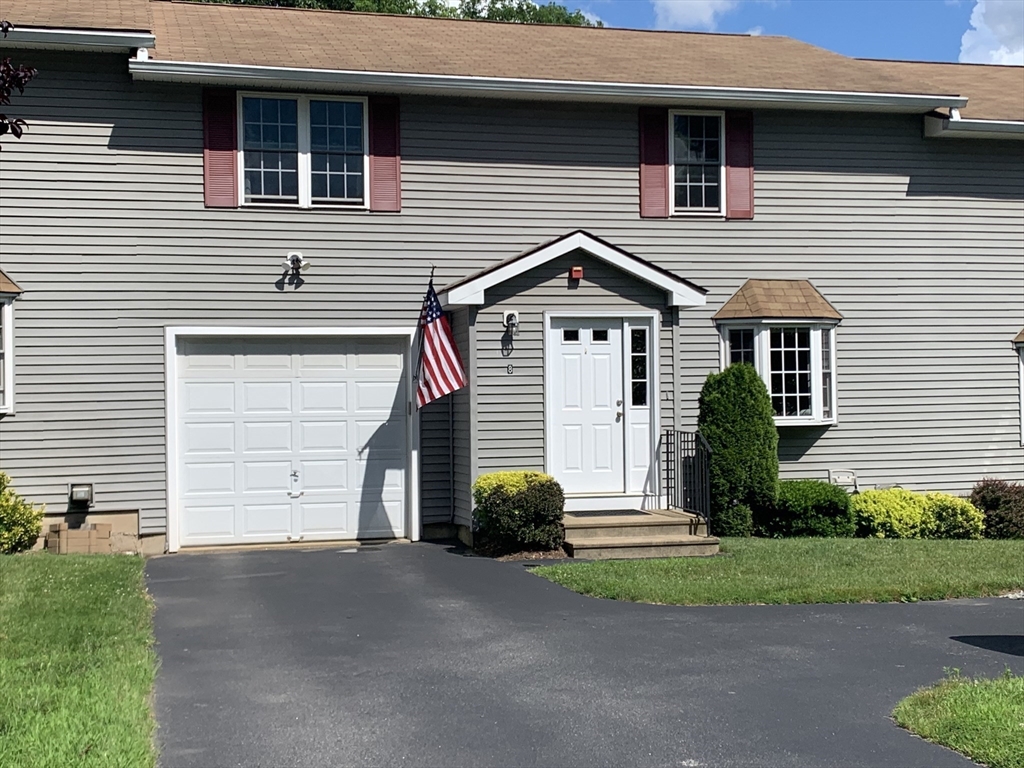
29 photo(s)
|
Dudley, MA 01571
|
Sold
List Price
$349,900
MLS #
73259658
- Condo
Sale Price
$380,000
Sale Date
8/23/24
|
| Rooms |
6 |
Full Baths |
1 |
Style |
Townhouse |
Garage Spaces |
1 |
GLA |
1,480SF |
Basement |
Yes |
| Bedrooms |
3 |
Half Baths |
1 |
Type |
Condominium |
Water Front |
No |
Lot Size |
0SF |
Fireplaces |
0 |
| Condo Fee |
$200 |
Community/Condominium
|
First Showings at open house Sunday, July 7th from 12 -2. Immaculately maintained 3 bedroom,
spacious townhouse condo in Dudley. Small condo complex backed by trees, quiet and pet friendly.
First floor open floor plan with living room and dining area with hardwood flooring and sliders to a
deck that has recently been redone with new wood and freshly painted with privacy deck and stairs to
back yard. Kitchen has updated granite counters and fully applianced with stove, dishwasher and
refrigerator that are approx. 5 years old. Lovely half bath with upgraded granite counters and tile
flooring. Access to attached 1 car garage with storage and electric door opener from the kitchen.
Wide hardwood stairs and hallways to 3 spacious upstairs bedrooms with large closets and ceiling
fans. Mass Save came in and insulated attic with blown in insulation. It has a pull down ladder.
Full basement with walk out sliders and high ceilings. Perfect for storage or refinishing.
Listing Office: Aucoin Ryan Realty, Listing Agent: Melissa Hilli
View Map

|
|
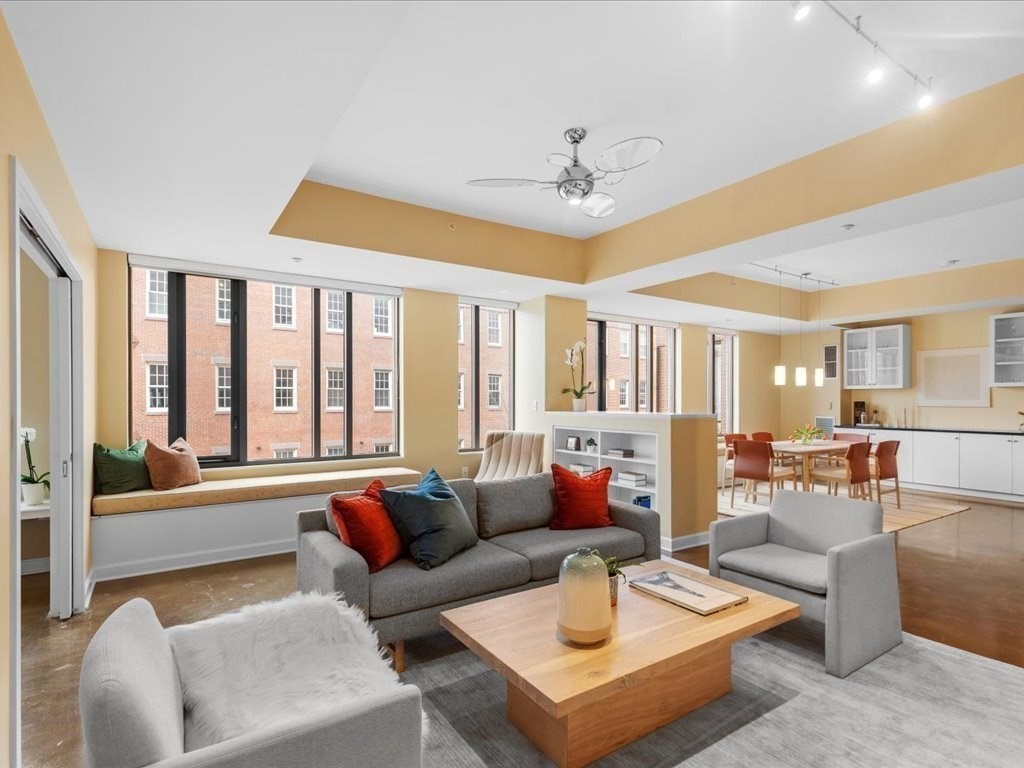
36 photo(s)

|
Boston, MA 02118
(South End)
|
Sold
List Price
$1,450,000
MLS #
73228316
- Condo
Sale Price
$1,635,000
Sale Date
8/22/24
|
| Rooms |
4 |
Full Baths |
2 |
Style |
Mid-Rise |
Garage Spaces |
2 |
GLA |
1,677SF |
Basement |
No |
| Bedrooms |
2 |
Half Baths |
0 |
Type |
Condominium |
Water Front |
No |
Lot Size |
0SF |
Fireplaces |
0 |
| Condo Fee |
$1,497 |
Community/Condominium
Wilkes Passage
|
Rare offering of a gorgeous, sun-filled corner condominium at the coveted Wilkes Passage in the
heart of the South End. This contemporary home offers two spacious bedrooms, a separate study and
two full baths. Enjoy the expansive living/dining space with high ceilings, large picture windows
and dramatic views of the Cathedral. Proudly entertain from the open, fully-applianced, modern
kitchen with a breakfast bar and a large custom pantry. The master bedroom comes with an en-suite
bath and ample closet space. The landmark building has 24-hour concierge, on-site management, a
large shared courtyard and a rooftop terrace with spectacular views, all steps from some of the
finest restaurants, cafes, art studios, galleries, boutique shops and all that the wonderful South
End has to offer. Additionally, tandem garage parking for 2 cars (L73) is offered at
$185,000.
Listing Office: eXp Realty, Listing Agent: The Mutlu Group
View Map

|
|
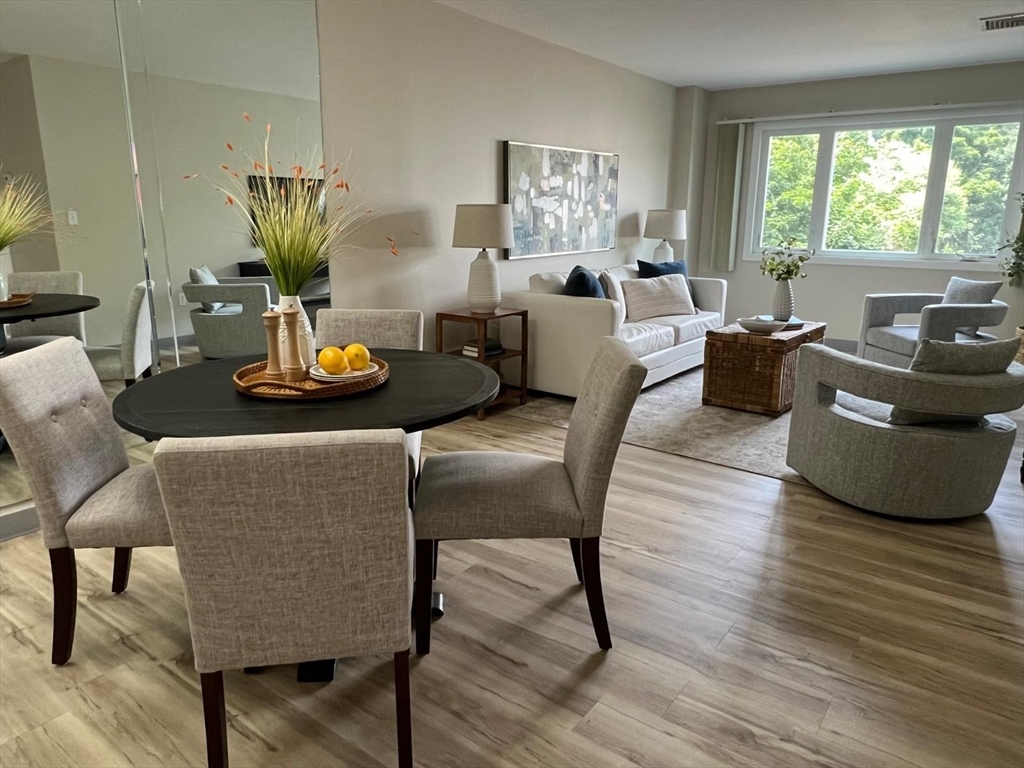
23 photo(s)
|
Quincy, MA 02169
|
Sold
List Price
$365,000
MLS #
73257625
- Condo
Sale Price
$368,000
Sale Date
8/21/24
|
| Rooms |
5 |
Full Baths |
2 |
Style |
Low-Rise |
Garage Spaces |
1 |
GLA |
894SF |
Basement |
No |
| Bedrooms |
2 |
Half Baths |
0 |
Type |
Condominium |
Water Front |
No |
Lot Size |
0SF |
Fireplaces |
0 |
| Condo Fee |
$613 |
Community/Condominium
Southgate Place Condomium
|
Come see this 2 bedroom, 2 bathroom condo at Southgate Place Condos, tucked away in a quiet area
near the Shipyard. This unit boasts a galley kitchen, 2 spacious bedrooms with ample closet space, 2
bathrooms, a living room/dining area, in-unit laundry, and hardwood floors throughout. It also comes
with 1 underground parking space and 1 off-street space. Enjoy plenty of natural light in this
conveniently located unit, near public transportation, restaurants, shopping, schools,
parks/playgrounds, beaches, and easy access to the highway. NO SHOWING until the first Open House on
Saturday, 6/29 from 10-12NOON.
Listing Office: Keller Williams Realty, Listing Agent: Charlotte Liu
View Map

|
|
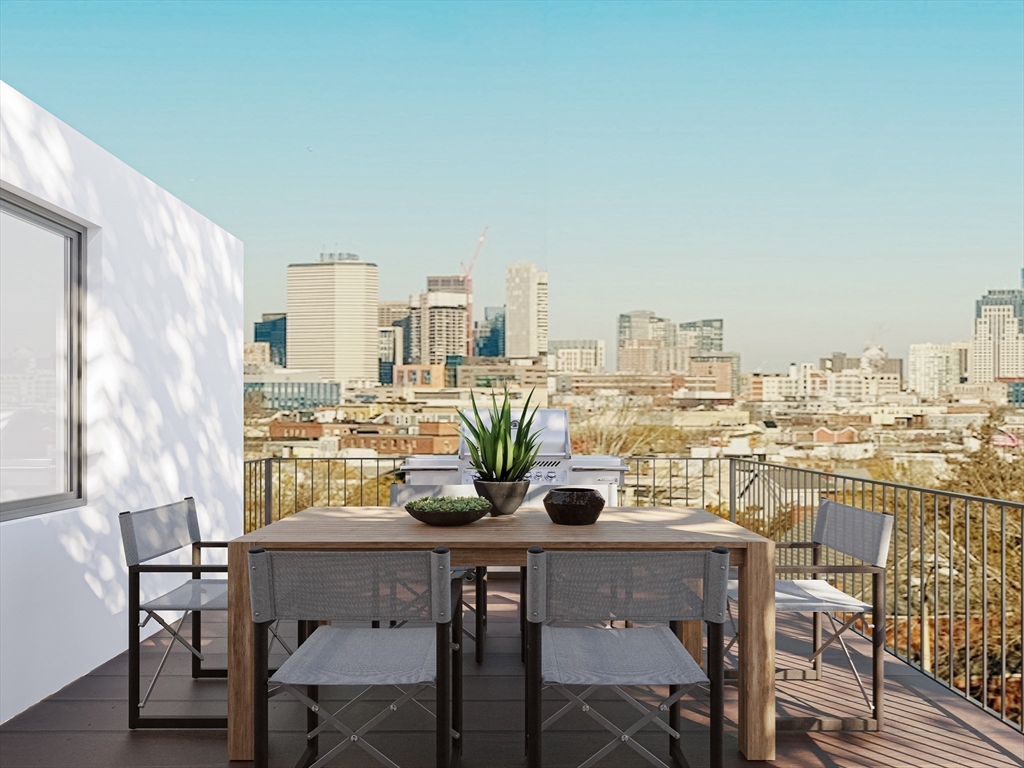
24 photo(s)
|
Boston, MA 02127
(South Boston)
|
Sold
List Price
$1,575,000
MLS #
73223026
- Condo
Sale Price
$1,555,000
Sale Date
8/20/24
|
| Rooms |
7 |
Full Baths |
2 |
Style |
Mid-Rise |
Garage Spaces |
0 |
GLA |
1,787SF |
Basement |
No |
| Bedrooms |
3 |
Half Baths |
0 |
Type |
Condominium |
Water Front |
No |
Lot Size |
0SF |
Fireplaces |
0 |
| Condo Fee |
$396 |
Community/Condominium
8-10 Mercer
|
Don't miss this PENTHOUSE home at 8-10 Mercer, where every detail has been meticulously crafted.
This 3 bedroom plus office, 2 bath duplex offers almost 1800 sqft of living space, complemented by
white oak wood flooring, black matte sleek cabinetry, Vezzano quartz countertops and backsplash,
expansive windows, elegant designer lighting, radiant bathroom flooring, & off-street parking! This
remarkable home fulfills all the requirements of its fortunate new owners with central heat/ac,
in-unit washer/dryer, smart thermostats and controlled building access. The penthouse is complete
with a stunning roof deck off the 2nd floor, offering a perfect blend of indoor and outdoor living.
Enjoy breathtaking views of the surrounding neighborhood while relaxing in your own private oasis.
This versatile space is ideal for entertaining guests, hosting summer barbecues, or simply unwinding
after a long day. Located steps from Thomas Park, local hot spots and the beach. Includes 1 deeded
parking spot.
Listing Office: Coldwell Banker Realty - Boston, Listing Agent: The Quirk Group
View Map

|
|
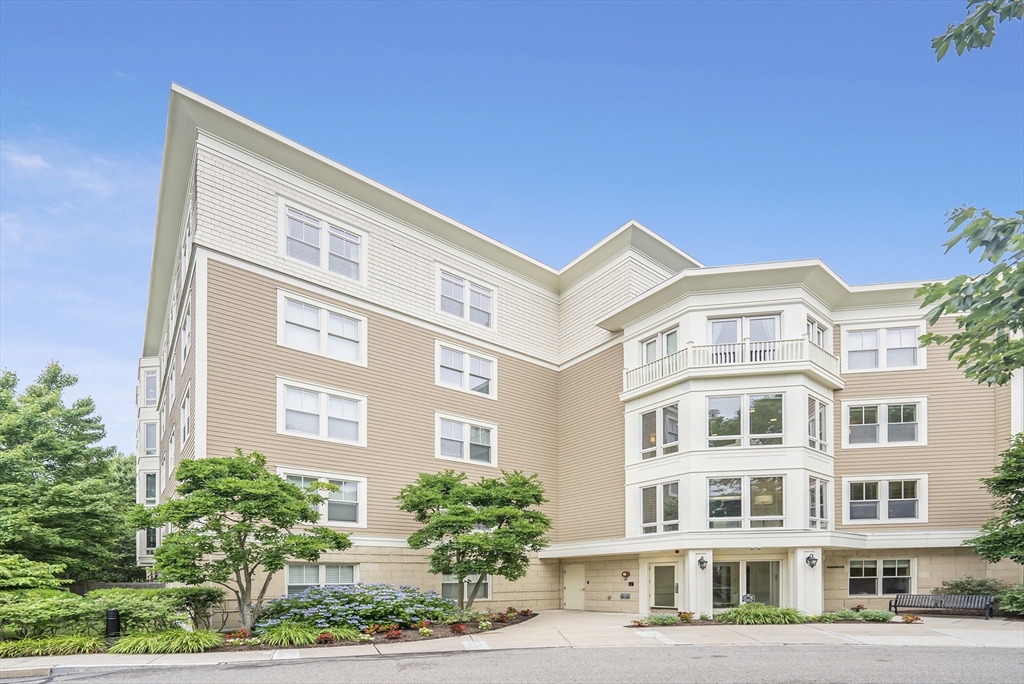
40 photo(s)
|
Brookline, MA 02446
|
Sold
List Price
$1,128,000
MLS #
73262373
- Condo
Sale Price
$1,220,000
Sale Date
8/19/24
|
| Rooms |
5 |
Full Baths |
2 |
Style |
Mid-Rise |
Garage Spaces |
0 |
GLA |
1,183SF |
Basement |
No |
| Bedrooms |
2 |
Half Baths |
0 |
Type |
Condominium |
Water Front |
No |
Lot Size |
0SF |
Fireplaces |
0 |
| Condo Fee |
$1,007 |
Community/Condominium
St. Paul Crossing
|
Stunning 2-bedroom, 2-bath condominium offers a perfect blend of luxury and convenience in an
elevator building. Step into a bright and spacious living area with gleaming hardwood floors and
large windows that bathe the space in natural light. The modern kitchen boasts stainless steel
appliances, granite countertops, and ample cabinet space, perfect for culinary enthusiasts. Both
bedrooms are generously sized, with the primary suite featuring an en-suite bath for your privacy
and comfort.This home includes the rare and highly coveted feature of two car parking and an
additional storage space in the building. Located in a prime Brookline location, you're just steps
away from top-rated schools, beautiful parks and diverse shopping and dining options. Easy access to
public transportation, Longwood Medical Center and major highways. Don’t miss this incredible
opportunity to own a piece of Brookline paradise!
Listing Office: Keller Williams Realty Boston South West, Listing Agent: Yunxiang Li
View Map

|
|
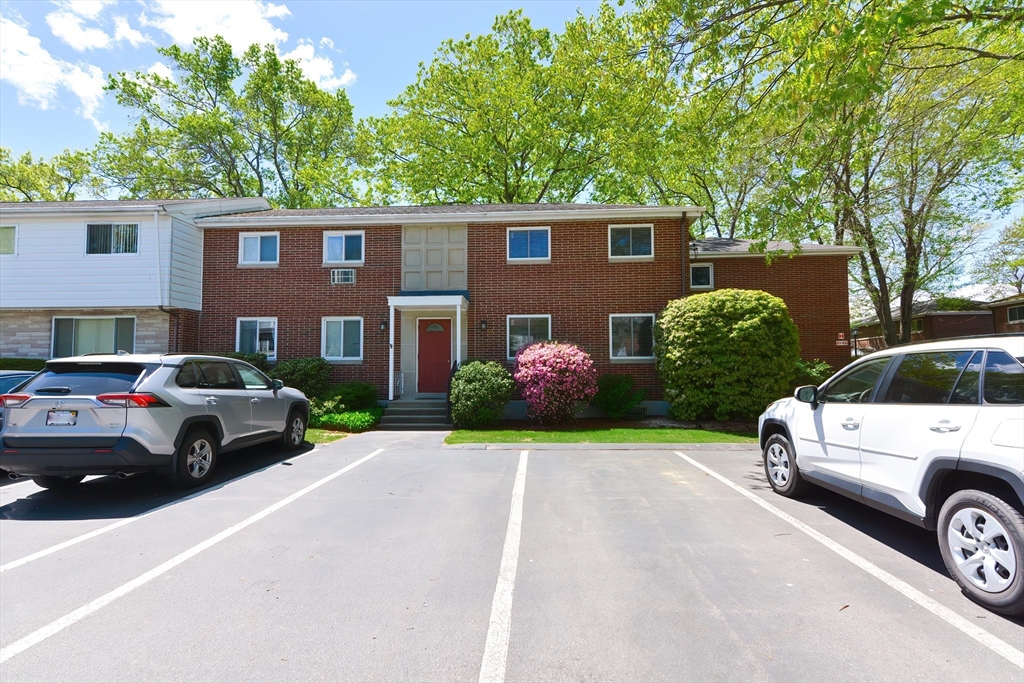
42 photo(s)
|
Framingham, MA 01702
|
Sold
List Price
$379,900
MLS #
73254136
- Condo
Sale Price
$416,000
Sale Date
8/16/24
|
| Rooms |
6 |
Full Baths |
1 |
Style |
Townhouse |
Garage Spaces |
0 |
GLA |
1,551SF |
Basement |
Yes |
| Bedrooms |
2 |
Half Baths |
1 |
Type |
Condominium |
Water Front |
No |
Lot Size |
0SF |
Fireplaces |
0 |
| Condo Fee |
$528 |
Community/Condominium
Wilson Garden
|
This beautifully renovated unit combines elegance and functionality. At its heart is a meticulously
designed kitchen with pristine white cabinetry, energy-efficient stainless steel appliances, granite
countertops, and an open layout that seamlessly connects to the dining and living areas, highlighted
by oversized windows. The main level features a stylish and convenient half bath. The hallway
upstairs leads to two generously sized bedrooms and a beautifully appointed bathroom. The lower
level is bright and tastefully finished, offering additional living space. Highlights include a
convenient laundry room and ample closet space. The unit comes with two tandem parking spaces. With
features and finishes that exceed expectations, this home embodies modern living, convenience, and
comfort.
Listing Office: eXp Realty, Listing Agent: Marcia Pessanha
View Map

|
|
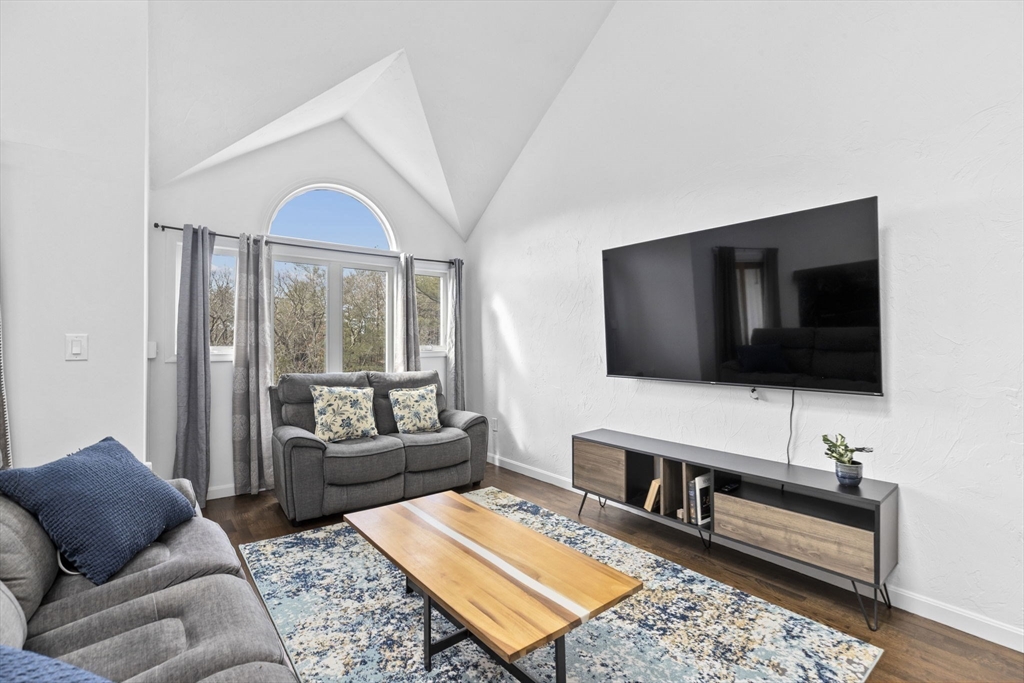
16 photo(s)
|
Weymouth, MA 02190
|
Sold
List Price
$419,900
MLS #
73264126
- Condo
Sale Price
$410,000
Sale Date
8/16/24
|
| Rooms |
5 |
Full Baths |
2 |
Style |
Townhouse |
Garage Spaces |
0 |
GLA |
1,659SF |
Basement |
No |
| Bedrooms |
3 |
Half Baths |
0 |
Type |
Condominium |
Water Front |
No |
Lot Size |
0SF |
Fireplaces |
1 |
| Condo Fee |
$536 |
Community/Condominium
|
Well maintained 3 bed, 2 full bath with cathedral ceiling two floors of living space townhouse style
condo in a secluded, desirable area (Arbor Hill Village). 2023 Roof, 2023 HVAC system, 2023
flooring, vinyl windows, fire place, lovely community swimming pool and club house. When you first
enter into the unit, you would get the grand slam feeling because of the cathedral ceiling with open
floor plan. This corner unit is located on the top floor so it is extremely private and quiet. It
won't last! Open House from 12pm-2pm on Sunday.
Listing Office: eXp Realty, Listing Agent: Jenny Cheung
View Map

|
|
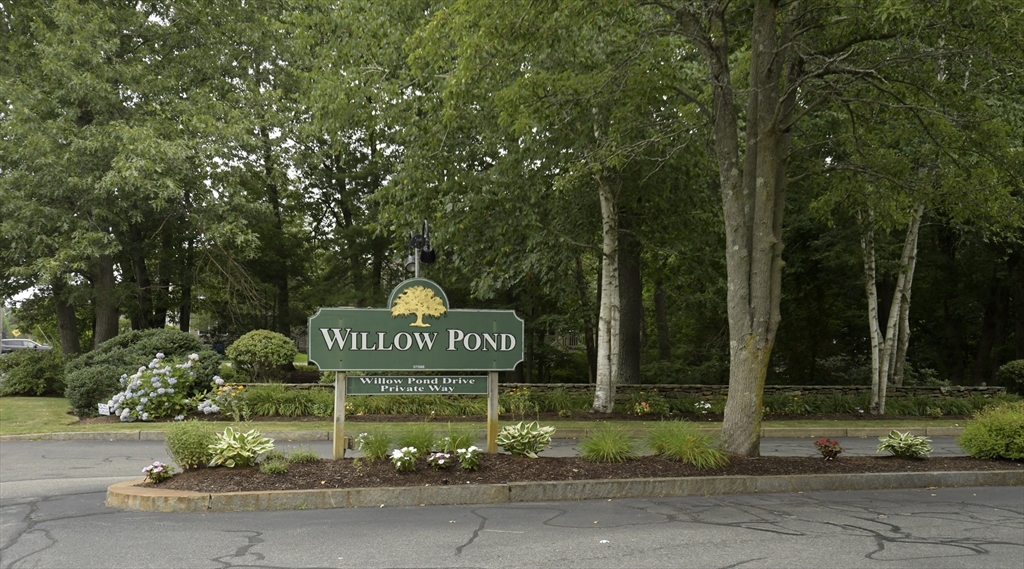
37 photo(s)
|
Rockland, MA 02370-2672
|
Sold
List Price
$464,900
MLS #
73268072
- Condo
Sale Price
$471,000
Sale Date
8/16/24
|
| Rooms |
5 |
Full Baths |
2 |
Style |
Townhouse |
Garage Spaces |
0 |
GLA |
2,114SF |
Basement |
Yes |
| Bedrooms |
2 |
Half Baths |
0 |
Type |
Condominium |
Water Front |
Yes |
Lot Size |
61.44A |
Fireplaces |
0 |
| Condo Fee |
$375 |
Community/Condominium
Willow Pond
|
OPEN HOUSE CANCELLED Discover "On Willow Pond," an impeccable townhouse ready for move-in, nestled
right by the pond. Relax outdoors on your private patio with scenic pond and fountain views or
unwind on your cozy front porch amidst the tranquility of this delightful community. Inside,
spacious rooms have been freshly painted, hardwood flooring, new laminate flooring, and plush
carpeting throughout. The kitchen features updated stainless steel appliances, modern cabinetry, and
stone countertops. Bathrooms are refreshed with newer lighting, laminate and tile flooring, and
updated cabinetry, including a stone countertop in the downstairs bath. Storage is plentiful in the
attic and basement crawl space. The heating system and hot water tank are updated, less than five
years old. Enjoy professionally installed, filtered water by Blue Drop water systems for drinking
and cooking. Beyond your assigned parking, the community offers ample guest parking, a highly valued
feature.
Listing Office: Brook Realty, Listing Agent: Mario Mastro
View Map

|
|
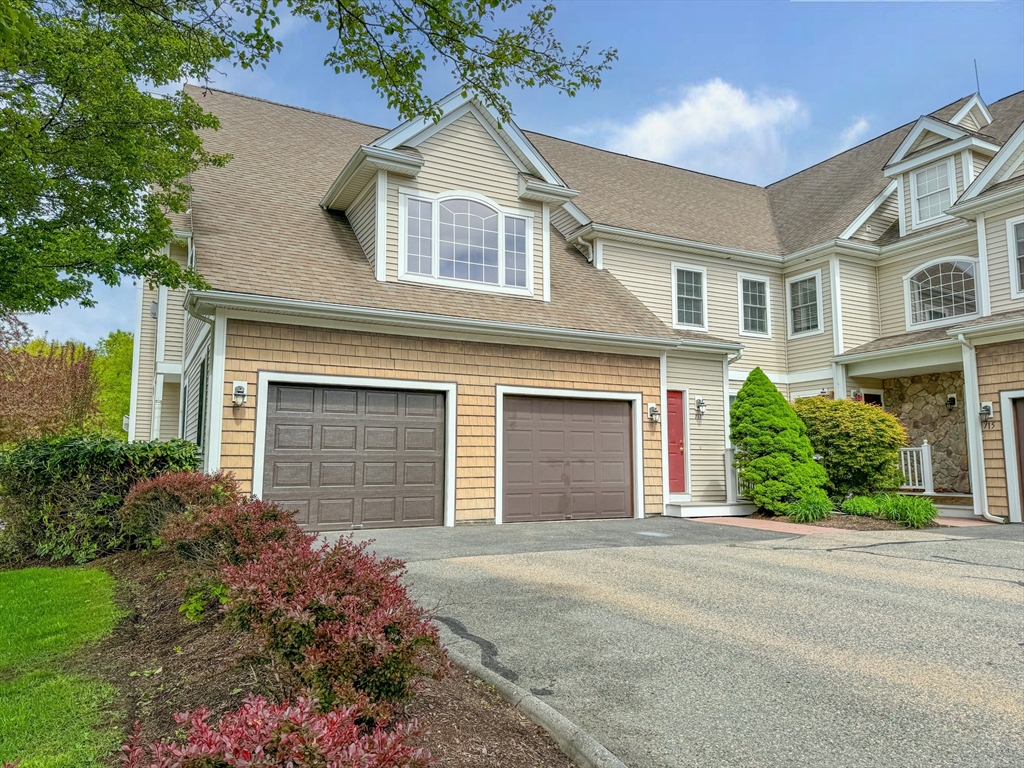
40 photo(s)
|
Abington, MA 02351
|
Sold
List Price
$509,950
MLS #
73245422
- Condo
Sale Price
$515,000
Sale Date
8/15/24
|
| Rooms |
4 |
Full Baths |
2 |
Style |
Detached |
Garage Spaces |
1 |
GLA |
1,886SF |
Basement |
No |
| Bedrooms |
2 |
Half Baths |
0 |
Type |
Condominium |
Water Front |
No |
Lot Size |
0SF |
Fireplaces |
1 |
| Condo Fee |
$350 |
Community/Condominium
|
Welcome to this delightful second-floor condo unit featuring two spacious bedrooms and two upgraded
bathrooms. The condo includes a convenient one-car attached garage.As you approach, you'll notice
the well-maintained exterior and attractive complex, setting a welcoming tone. Step inside to find a
coat closet on your right and direct access to the attached garage on your left. Ahead, a wide
staircase invites you to the main living area, offering an open and airy feel as you ascend. At the
top of the stairs, you are greeted by the heart of the home: an open floor plan that seamlessly
integrates the kitchen, dining area, living room, and family room. The kitchen boasts elegant
granite countertops and provides ample space for meal preparation and entertaining. Both bedrooms
are generously sized and feature cozy carpeting, ensuring comfort. To help visualize this home’s
floorplan and to highlight its potential, virtual furnishings may have been added to photos found in
this listing.
Listing Office: Keller Williams South Watuppa, Listing Agent: The Ponte Group
View Map

|
|
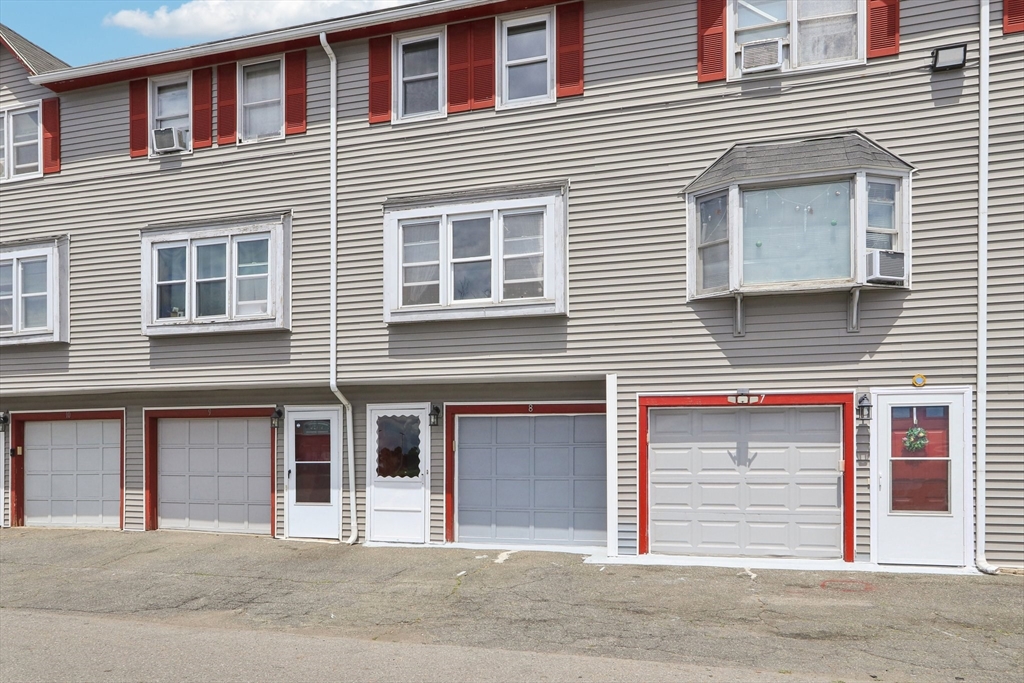
20 photo(s)
|
Lowell, MA 01851
|
Sold
List Price
$310,000
MLS #
73252806
- Condo
Sale Price
$335,000
Sale Date
8/15/24
|
| Rooms |
6 |
Full Baths |
1 |
Style |
Townhouse |
Garage Spaces |
1 |
GLA |
920SF |
Basement |
Yes |
| Bedrooms |
2 |
Half Baths |
1 |
Type |
Condominium |
Water Front |
No |
Lot Size |
0SF |
Fireplaces |
0 |
| Condo Fee |
$315 |
Community/Condominium
Whittier Condominium
|
First-time on the market in 37 years, this owner-occupied home radiates a warm and inviting feel,
enhanced by the natural elegance of hardwood floors that adorn most of its living areas. Stainless
steel appliances and granite countertops add a touch of luxe to the kitchen and bathrooms. Benefit
from the modern convenience of recessed, dimmable lighting throughout and enjoy the efficiency of
updated vinyl windows. The property goes above and beyond providing space for your vehicle with a
1-car parking garage that also doubles as additional storage space. The garage also houses an area
for laundry. If you've been seeking a home that offers dual level living with the added advantages
of a garage, a tour of this property should definitely be on your to-do list. Don't wait too long,
you might just miss out on this rare opportunity. Positioned to offer ultimate commuter convenience,
it boasts quick and easy access to major highways Route 3 and 495. This condo is VA
approved.
Listing Office: eXp Realty, Listing Agent: Alton Phouvong
View Map

|
|
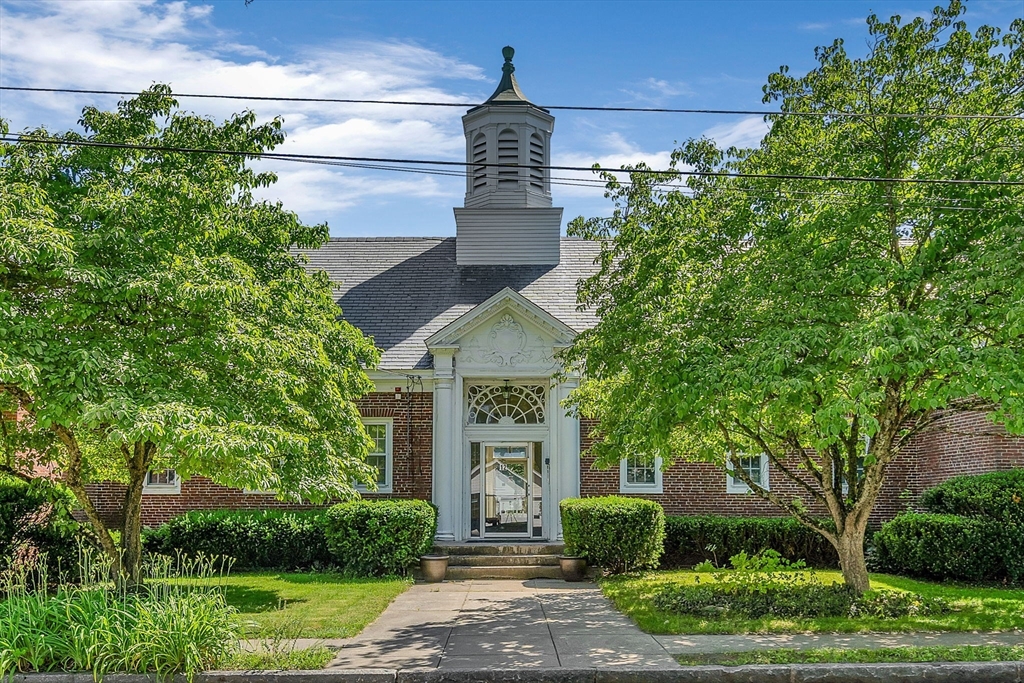
29 photo(s)

|
Hudson, MA 01749
|
Sold
List Price
$389,900
MLS #
73255240
- Condo
Sale Price
$389,900
Sale Date
8/15/24
|
| Rooms |
5 |
Full Baths |
2 |
Style |
Garden,
Brownstone |
Garage Spaces |
0 |
GLA |
1,173SF |
Basement |
Yes |
| Bedrooms |
2 |
Half Baths |
0 |
Type |
Condominium |
Water Front |
No |
Lot Size |
0SF |
Fireplaces |
0 |
| Condo Fee |
$350 |
Community/Condominium
Linden Street School Condominium
|
DON'T WAIT! RARE & Wonderful! "Linden School Street" Condo ~ 1 of 4 Total! Lovely Brick
Bldg.w-Period details, GAS HEAT, C-AC, 2 FULL Bthrms, &Large Deck. This Contemporary Style Corner
Unit w/Soaring WIndows &Vltd.like styling are a breath of fresh air! Enjoy HARDWOOD Flrs. in the
SPACIOUS Dining area of the GRANITE and BLACK Appl. Kitchen w-Stainless Sink & Tiled Flr. EXPANSIVE
LIV.RM, w-FRENCH DOORS to OFFICE(Could use as 3rd.BR). Your PRIMARY awaits you with Custom Designed
WALK-IN CLOSET & PRIVATE FULL BTH~Solid Surface Vanity &Tile. LAUNDRY in Unit! Direct park-drivewy
left of BackDeck to is#2. Plenty guest parking. UPDATES: @2022-Gas Furnace&HtWtr Tank. Common
Storage~U:2's labeled on right side of basement. Walk: renowned AWARD winning downtown with
restaurants,live music,shops, Walk/Bike on Rail Trail, around corner quiet Tripps Pond with stone
benches. Quick to Highland Commons Shop.Ctr. too! CENTENNIAL Public Beach~Swim/Boat/Ski! APEX
CTR./Entertain & more!
Listing Office: ERA Key Realty Services - Distinctive Group, Listing Agent: Joyce
Torelli
View Map

|
|
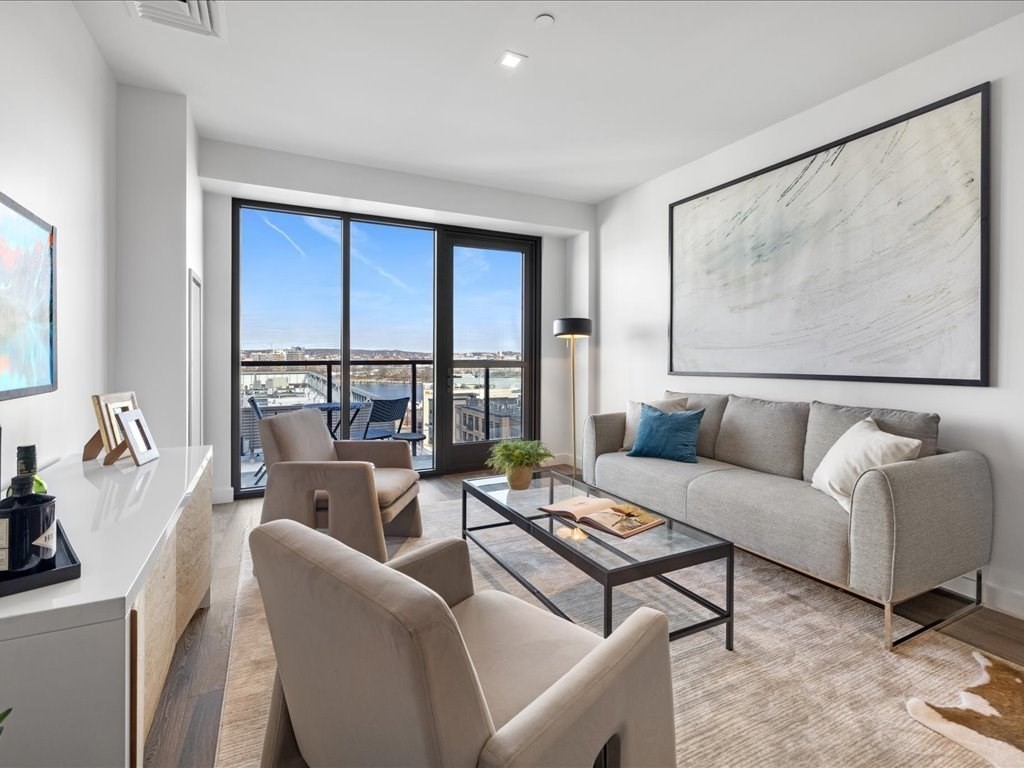
32 photo(s)

|
Somerville, MA 02145
(Assembly Square)
|
Sold
List Price
$1,200,000
MLS #
73202472
- Condo
Sale Price
$1,165,000
Sale Date
8/13/24
|
| Rooms |
4 |
Full Baths |
2 |
Style |
Mid-Rise |
Garage Spaces |
1 |
GLA |
1,143SF |
Basement |
No |
| Bedrooms |
2 |
Half Baths |
0 |
Type |
Condominium |
Water Front |
No |
Lot Size |
0SF |
Fireplaces |
0 |
| Condo Fee |
$1,084 |
Community/Condominium
Alloy At Assembly Row
|
Experience luxury living in this gorgeous, sun-filled condominium at the highly coveted Alloy in the
heart of bustling Assembly Row. This modern residence offers a flowing layout with an open,
fully-applianced kitchen, a large living space, 2 ample bedrooms and 2 full bathrooms. Its features
include high ceilings, picture windows, hardwood floors, sizable closets and a private balcony with
expansive views of the Mystic River. The amenities include a concierge, fitness center, indoor
heated pool, a private meeting room and a sprawling lounge leading to the stunning rooftop terrace
with gas grills and spectacular views. Live in comfort and entertain to your heart's content in one
of the most vibrant neighborhoods with access to fine shops, restaurants, cafes, entertainment, all
within steps to public transportation and major highways. A garage parking space is included in the
sale. Simply beautiful and convenient!
Listing Office: eXp Realty, Listing Agent: The Mutlu Group
View Map

|
|
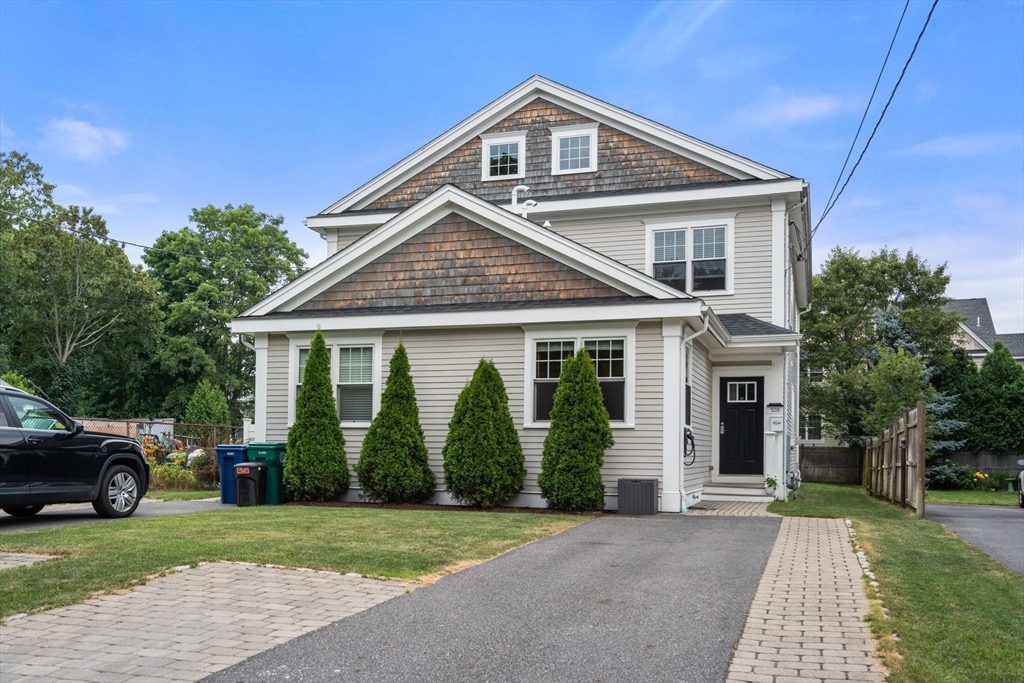
37 photo(s)

|
Newton, MA 02465
(West Newton)
|
Sold
List Price
$1,149,000
MLS #
73265548
- Condo
Sale Price
$1,280,000
Sale Date
8/12/24
|
| Rooms |
8 |
Full Baths |
3 |
Style |
Townhouse |
Garage Spaces |
0 |
GLA |
2,538SF |
Basement |
Yes |
| Bedrooms |
3 |
Half Baths |
1 |
Type |
Condominium |
Water Front |
No |
Lot Size |
7,250SF |
Fireplaces |
1 |
| Condo Fee |
|
Community/Condominium
|
Exquisite 2014 townhouse near West Newton Commons and Dolan Park Conservation. Wonderful space,
high ceilings, stunning woodwork & crown molding, and flooded with sunshine in every room. The
welcoming first floor features a lovely foyer, large closet & pretty window which then leads you to
a large open-concept living and dining room with a stunning fireplace. The large and efficient
kitchen is perfect for the avid cook. Glass back door provides access to a lovely deck & private
yard. There is also an ensuite bedroom on the main floor. Upstairs features a large primary
bedroom with high ceilings, a walk-in closet, a double vanity bath, and bright windows overlooking
treetops. The third bedroom includes two double closets and a full bath. The lower level has a
wonderful bonus/family room, large office & storage. Natural light, wood floors, sprinkler, car
charger, shared master insurance (small annual fee). Steps to West Newton amenities, train, bus, and
highway. PERFECT LOCATION!
Listing Office: William Raveis R.E. & Home Services, Listing Agent: Amy Gworek
View Map

|
|
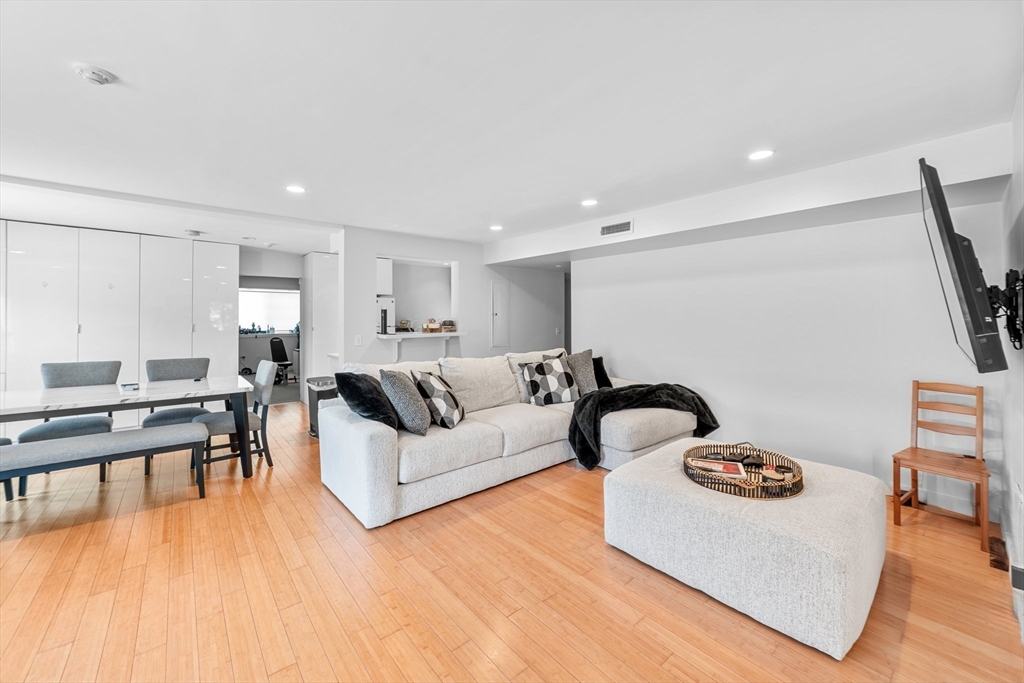
30 photo(s)
|
Quincy, MA 02169
|
Sold
List Price
$445,000
MLS #
73238566
- Condo
Sale Price
$445,000
Sale Date
8/9/24
|
| Rooms |
6 |
Full Baths |
2 |
Style |
Mid-Rise |
Garage Spaces |
0 |
GLA |
1,322SF |
Basement |
No |
| Bedrooms |
2 |
Half Baths |
0 |
Type |
Condominium |
Water Front |
No |
Lot Size |
0SF |
Fireplaces |
0 |
| Condo Fee |
$575 |
Community/Condominium
|
Welcome to this incredible penthouse unit filled with natural light! This is the largest unit in the
complex, featuring a wide open floor plan with hardwood floors, spacious living & dining areas, one
full wall with beautiful built-in storage, modern white kitchen with a well-designed breakfast bar,
and two large glass sliders. The massive main bedroom has four good size closets and a full ensuite
bath. Second bedroom is at the other end of the unit and is also good sized. All of this and
exclusive rights to extra large private deck space, approx. 816 sq.ft. Updates include new high
efficiency heat pump system, newer bathtub, and recently painted. Located in a convenient location
with easy access to I-93, public transportation with bus stop right at the front and minutes to
Quincy Adams, and many amenities nearby. This is one of a kind, must-see unit-- perfect opportunity
for owner occupants!
Listing Office: eXp Realty, Listing Agent: Dream Team
View Map

|
|
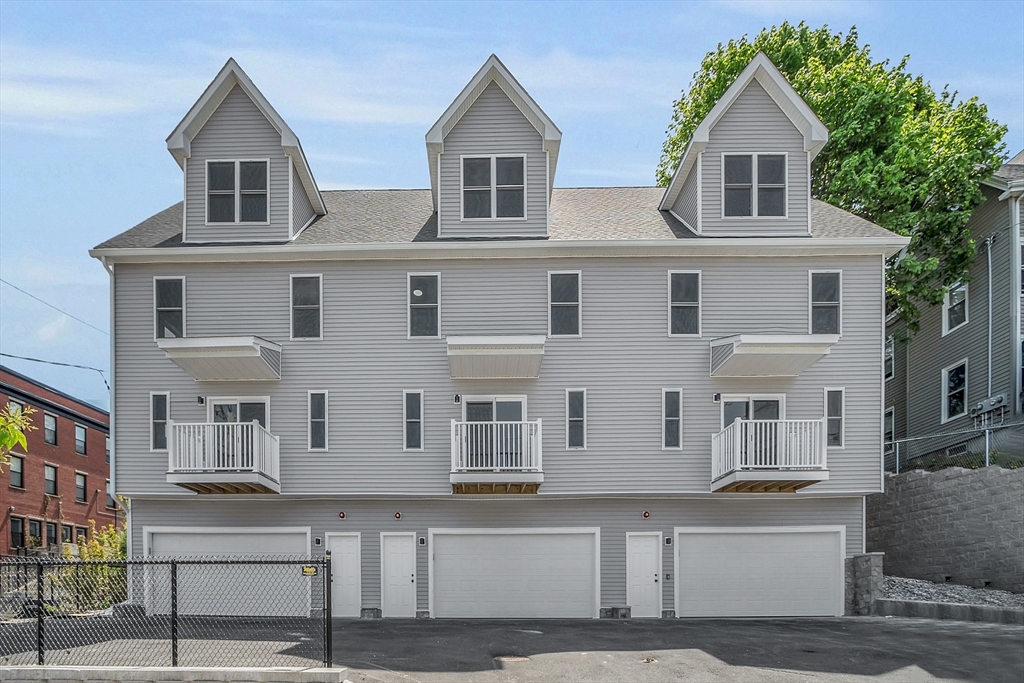
20 photo(s)

|
Haverhill, MA 01832-4757
|
Sold
List Price
$499,900
MLS #
73240695
- Condo
Sale Price
$510,000
Sale Date
8/9/24
|
| Rooms |
5 |
Full Baths |
2 |
Style |
Townhouse |
Garage Spaces |
2 |
GLA |
1,934SF |
Basement |
No |
| Bedrooms |
3 |
Half Baths |
1 |
Type |
Condominium |
Water Front |
No |
Lot Size |
0SF |
Fireplaces |
0 |
| Condo Fee |
$191 |
Community/Condominium
28 Broadway Condominium
|
Commuters Dream! New townhome-style condominiums, 3 large bedrooms and 2.5 baths spacious,
maintenance free living at its best. The open concept kitchen and living area is perfect for both
everyday living and entertaining guests, fully appliance kitchen with granite countertops and
upgraded cabinetry adds a touch of luxury. The 2nd floor is particularly impressive with its two
large bedrooms, providing ample room for family members or guests. And a grand hallway foyer that
can double as an in-home office adds versatility to the layout, allowing residents to customize the
space to suit their needs. Overall, these condominiums seem to offer a perfect blend of modern
amenities, spaciousness, and functionality, making them an ideal choice for anyone looking for a
comfortable and stylish living environment. Minutes to downtown restaurants, parks, MBTA station &
only 17 mi from beaches. All that along with the convenience of a double car garage.
Listing Office: Weichert Realtors' Daher Companies, Listing Agent: Mary
Koontz-Daher
View Map

|
|
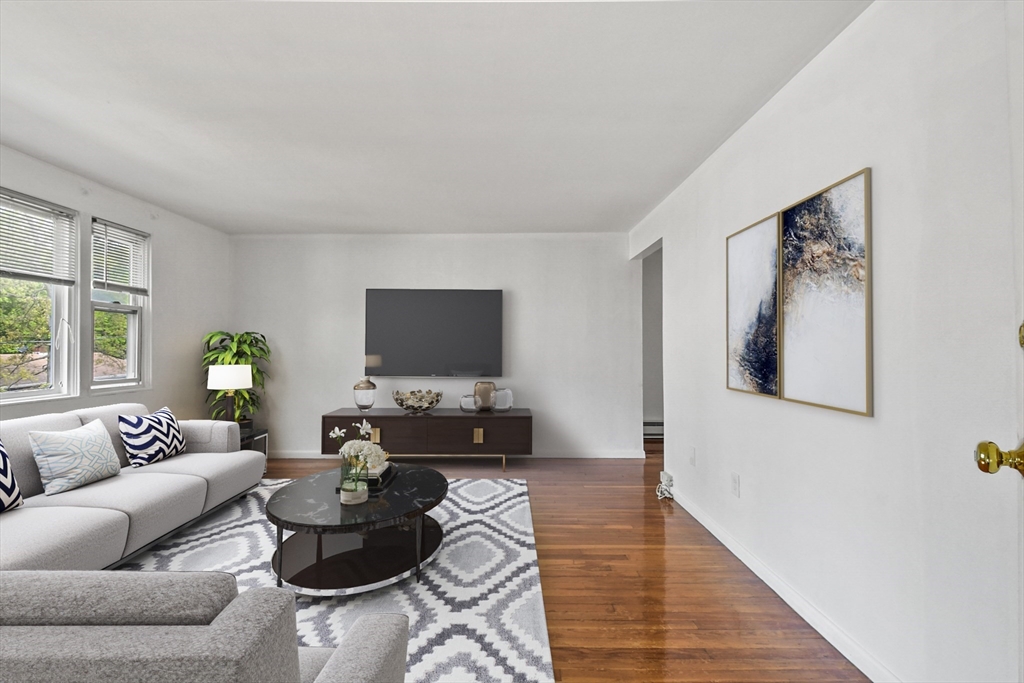
22 photo(s)

|
Randolph, MA 02368
|
Sold
List Price
$274,900
MLS #
73239232
- Condo
Sale Price
$310,000
Sale Date
8/8/24
|
| Rooms |
4 |
Full Baths |
1 |
Style |
Garden |
Garage Spaces |
0 |
GLA |
735SF |
Basement |
Yes |
| Bedrooms |
2 |
Half Baths |
0 |
Type |
Condominium |
Water Front |
No |
Lot Size |
0SF |
Fireplaces |
0 |
| Condo Fee |
$299 |
Community/Condominium
Centre Park Ii
|
Located at the end of a quiet street, the penthouse unit at 46 Nelson offers the versatility for
first time homebuyers, downsizers and investors. The freshly painted rooms, brand new stainless
steel appliances, recently renovated bathroom and hardwood flooring throughout presents a wonderful
opportunity at owning a turn key property. Pets are allowed and there's a personal stairwell from
the unit that leads right to the landscaped back yard. Enjoy the convenience of low maintenance
homeownership with laundry on site and a generously sized storage space. This prime location has
privacy yet is minuets to town amenities, highway access and transportation services including the
Logan express. Stop paying your landlords mortgage and start paying your own by scheduling a showing
today!
Listing Office: Lamacchia Realty, Inc., Listing Agent: Amanda Lane
View Map

|
|
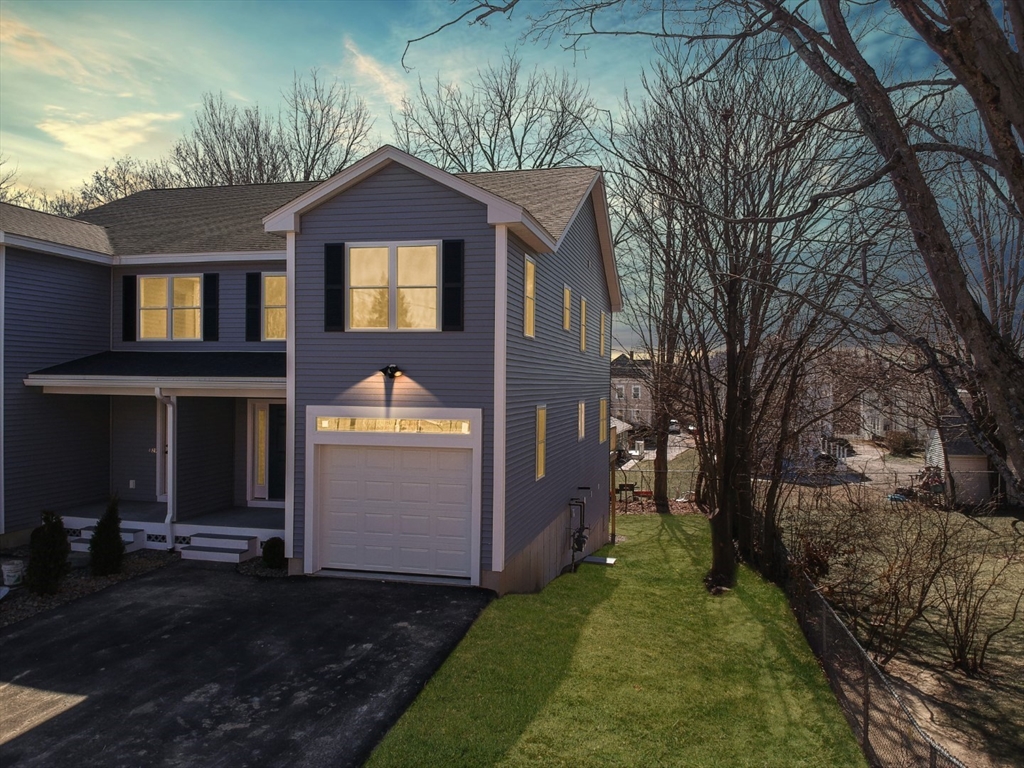
28 photo(s)
|
Haverhill, MA 01830
|
Sold
List Price
$579,000
MLS #
73245086
- Condo
Sale Price
$579,000
Sale Date
8/8/24
|
| Rooms |
6 |
Full Baths |
2 |
Style |
Townhouse,
Half-Duplex |
Garage Spaces |
1 |
GLA |
1,800SF |
Basement |
Yes |
| Bedrooms |
3 |
Half Baths |
1 |
Type |
Condex |
Water Front |
No |
Lot Size |
0SF |
Fireplaces |
1 |
| Condo Fee |
|
Community/Condominium
|
QUALITY NEW CONSTRUTION: you will love the flow of this new home in Riverside location built by a
Premium Haverhill Builder. The open concept Living, Dining, and Kitchen are spacious with Hardwood
floors throughout. Fireplace to enjoy cool evenings, sliders to deck overlooks backyard, fully
appliance kitchen boasts generous island, Granite counters, lots of cabinets. Large Primary bedroom
on 2nd level with private tile bath and walk in Closet, two additional spacious bedrooms and a full
tile bath plus a very convenient separate 2nd floor laundry room. Builder has included Central Vac,
Walk out basement for future expansion, efficient Gas Heat, wide driveway for additional parking
plus an attached garage. Showings start at Open House Saturday 10am - Noon & Sunday from 11am -
1pm
Listing Office: Century 21 Mclennan & Company, Listing Agent: June Durso
View Map

|
|
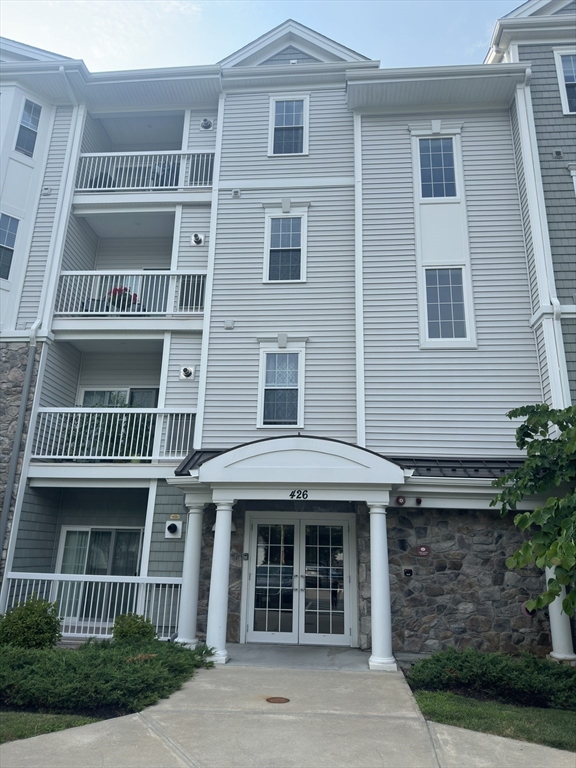
19 photo(s)

|
Braintree, MA 02184
|
Sold
List Price
$450,000
MLS #
73260483
- Condo
Sale Price
$445,000
Sale Date
8/8/24
|
| Rooms |
4 |
Full Baths |
1 |
Style |
Mid-Rise |
Garage Spaces |
0 |
GLA |
965SF |
Basement |
No |
| Bedrooms |
1 |
Half Baths |
0 |
Type |
Condominium |
Water Front |
No |
Lot Size |
0SF |
Fireplaces |
0 |
| Condo Fee |
$338 |
Community/Condominium
|
Conveniently located near Red Line Train station, highway, restaurants, and shops. 10 years old and
spacious unit with a bonus room, plenty of closets, 2 parking spaces, in unit washer & dryer,
kitchen with stainless steel appliances and granite countertops. Low condo fees and many amenities
including fitness center, clubroom, swimming pool, theater room, etc. come see it for yourself. 1st
open house Sunday 11-1pm.
Listing Office: eXp Realty, Listing Agent: Wai Yi Sammi Ng
View Map

|
|
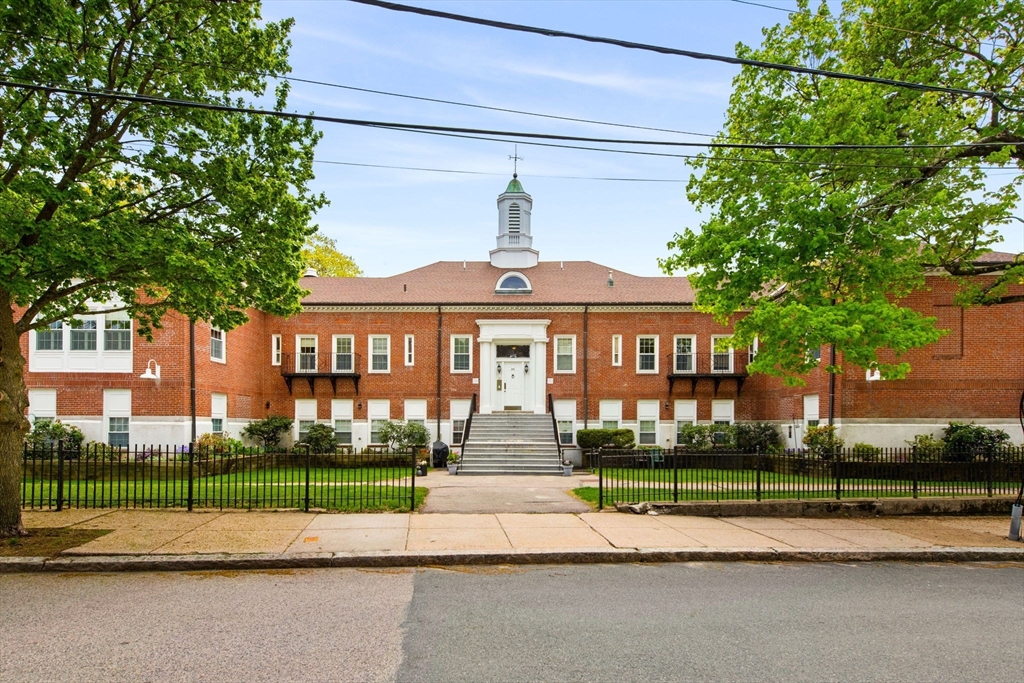
30 photo(s)
|
Boston, MA 02130
(Jamaica Plain)
|
Sold
List Price
$575,000
MLS #
73236893
- Condo
Sale Price
$550,000
Sale Date
8/7/24
|
| Rooms |
5 |
Full Baths |
1 |
Style |
Mid-Rise |
Garage Spaces |
0 |
GLA |
980SF |
Basement |
No |
| Bedrooms |
2 |
Half Baths |
0 |
Type |
Condominium |
Water Front |
No |
Lot Size |
0SF |
Fireplaces |
0 |
| Condo Fee |
$511 |
Community/Condominium
|
Corner, end unit two-bed condo with parking in a converted schoolhouse in Jamaica Plain's
Woodbourne! This sun-filled two-bedroom, upper end unit is located short distance from Forest Hills
station! Come inside through your own private entrance and enjoy the bright unit that offers big
windows throughout, beautiful oak floors, and open living/dining area. The spacious living/dining
area is your entertaining galore and the kitchen offers new cabinets, granite countertops and plenty
of storage. Plus, spacious bedrooms are completed with large closets. In-unit laundry, central A/C,
off-street parking, move-in ready, and perfect location- this place checks all the boxes. Condo fees
include water, landscaping, maintenance, master insurance, and reserve funds. 17 owner occupied out
of 20 units! 0.7 miles to Forest Hills Station, trendy eateries, and all the vibes of Jamaica Plain.
This historic school building was converted to condos! Don’t let this opportunity pass you
by.
Listing Office: eXp Realty, Listing Agent: Rahel Choi
View Map

|
|
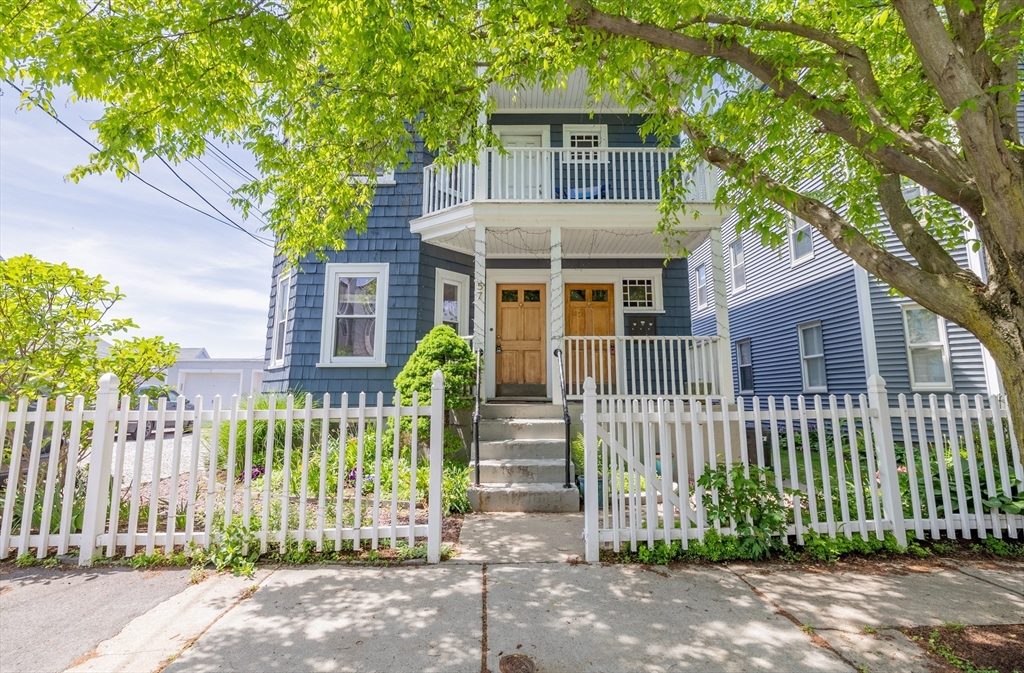
40 photo(s)

|
Somerville, MA 02145
|
Sold
List Price
$599,000
MLS #
73246483
- Condo
Sale Price
$615,000
Sale Date
8/7/24
|
| Rooms |
5 |
Full Baths |
1 |
Style |
2/3 Family |
Garage Spaces |
1 |
GLA |
751SF |
Basement |
Yes |
| Bedrooms |
2 |
Half Baths |
0 |
Type |
Condominium |
Water Front |
No |
Lot Size |
0SF |
Fireplaces |
0 |
| Condo Fee |
$216 |
Community/Condominium
|
Discover the perfect blend of style and convenience in this sun-drenched condo, designed with modern
living in mind. Boasting sleek hardwood floors throughout, granite countertops, and stainless steel
appliances, this home is a true gem. Enjoy the luxury of two private decks—one in the front and one
overlooking the serene backyard, perfect for relaxation or entertaining. You'll have your own washer
and dryer located conveniently in the basement. You'll also have ample parking, with two garages and
an additional deeded driveway spot. Additional amenities include a gas cooking stove, and a
high-quality gas heating system with central air for year-round comfort. The property was recently
updated with a durable rubber roof, enhanced insulation, and a modern 100 amp circuit breaker.
Located just minutes from Green Line T Stations at Lowell St and Ball Square, and close to vibrant
Davis, Porter, and Magoun Square.
Listing Office: eXp Realty, Listing Agent: Linna Li
View Map

|
|
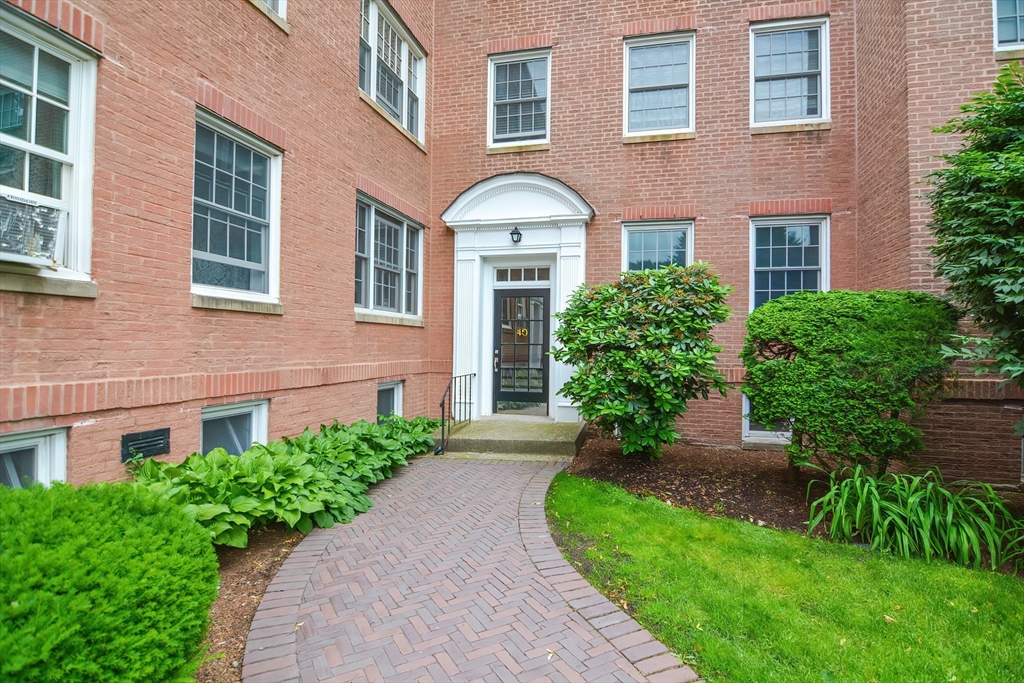
39 photo(s)

|
Brookline, MA 02446
|
Sold
List Price
$845,000
MLS #
73253842
- Condo
Sale Price
$849,000
Sale Date
8/7/24
|
| Rooms |
5 |
Full Baths |
1 |
Style |
Mid-Rise |
Garage Spaces |
0 |
GLA |
1,072SF |
Basement |
No |
| Bedrooms |
2 |
Half Baths |
0 |
Type |
Condominium |
Water Front |
No |
Lot Size |
0SF |
Fireplaces |
0 |
| Condo Fee |
$590 |
Community/Condominium
Carleton Arms Condominium
|
Your new home at Carleton Arms is waiting. This sun-filled, meticulously maintained two bedroom
features hardwoods throughout, high ceilings, and laundry in-unit. Enjoy three sides of window
exposure and views of downtown Boston. The foyer opens up to an oversized living room, while the
dining room accompanies the kitchen to create an open flow. Directly across from the Minot Rose
Garden, and featuring its own well-manicured courtyard, this is one of most charming buildings in
North Brookline. The location doesn’t get any better - only a few blocks from Coolidge Corner, close
to the B & C lines, and near the Longwood Medical area. The pet-friendly building is professionally
managed, with an excess of reserves and no upcoming assessments.
Listing Office: Compass, Listing Agent: Mariel Yovino
View Map

|
|
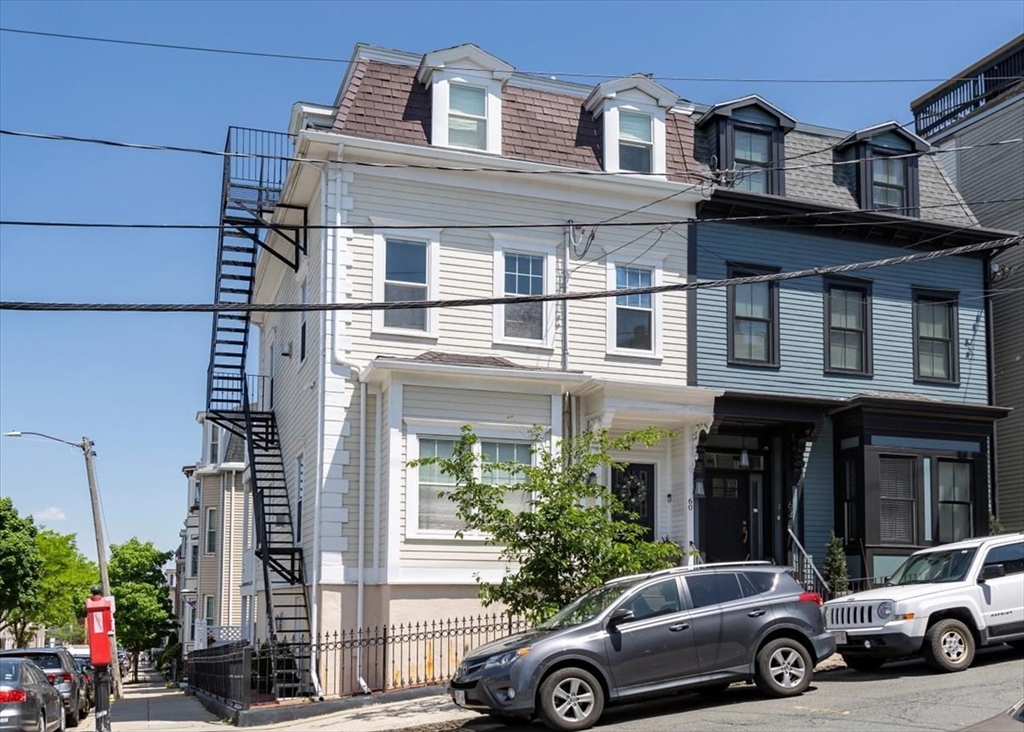
11 photo(s)
|
Boston, MA 02127
(South Boston)
|
Sold
List Price
$699,000
MLS #
73244111
- Condo
Sale Price
$690,000
Sale Date
8/6/24
|
| Rooms |
4 |
Full Baths |
1 |
Style |
Townhouse |
Garage Spaces |
0 |
GLA |
839SF |
Basement |
No |
| Bedrooms |
2 |
Half Baths |
0 |
Type |
Condominium |
Water Front |
No |
Lot Size |
839SF |
Fireplaces |
1 |
| Condo Fee |
$238 |
Community/Condominium
|
Tastefully updated 2 bed, 1 bath condo in the Thomas Park neighborhood. Steps from the National
Park. Features include hardwood floors, central AC, an in-unit private washer/dryer room with
storage, gas fireplace, and a bath with a jacuzzi tub. Enjoy a white quartz/stainless kitchen with
breakfast bar, open layout, dining area, and recessed lighting. This corner unit boasts full
windows, a private entrance, and a large, private and fully fenced courtyard perfect for dog owners,
outdoor seating, and plantings. Just two blocks from the beach, Broadway shops, restaurants, bars
and a dog park. Pet-friendly building. For real-time offer alerts or to make an offer see Final
Offer.
Listing Office: Compass, Listing Agent: Kevin Caulfield
View Map

|
|
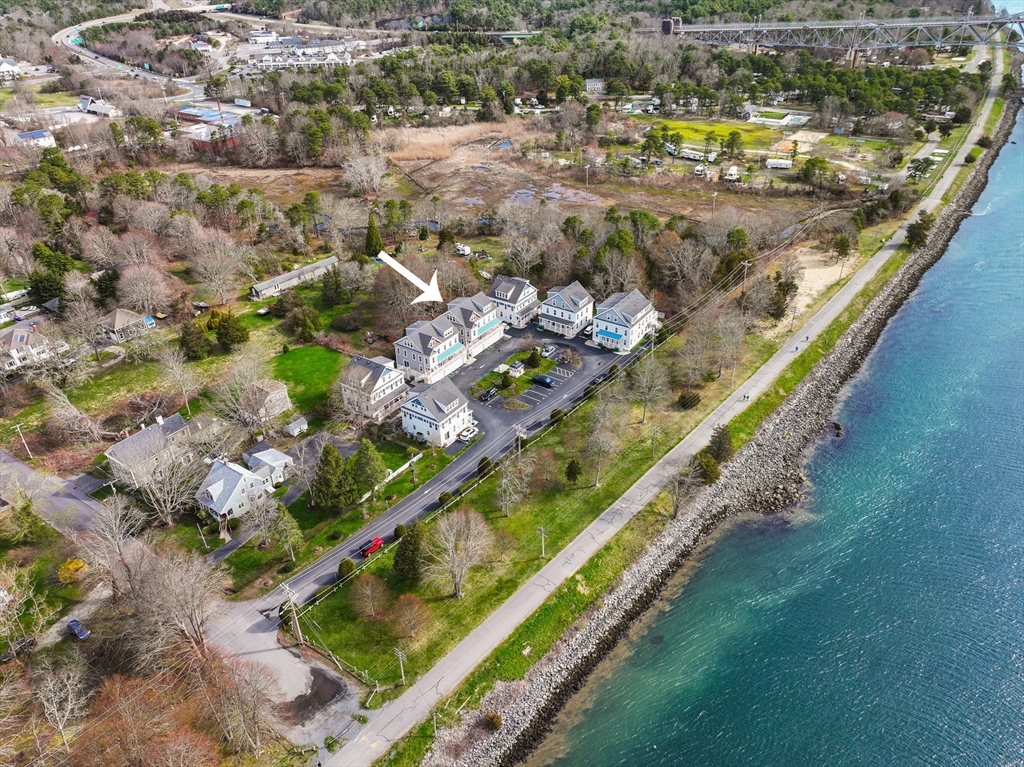
38 photo(s)
|
Bourne, MA 02532
|
Sold
List Price
$580,000
MLS #
73227418
- Condo
Sale Price
$575,000
Sale Date
8/5/24
|
| Rooms |
5 |
Full Baths |
2 |
Style |
Townhouse |
Garage Spaces |
4 |
GLA |
1,876SF |
Basement |
Yes |
| Bedrooms |
3 |
Half Baths |
0 |
Type |
Condominium |
Water Front |
Yes |
Lot Size |
0SF |
Fireplaces |
1 |
| Condo Fee |
$637 |
Community/Condominium
|
Discover one of the most convenient ways to access the Cape with this home, which offers stunning
canal views and features spacious first-floor living. Enjoy the warmth of a cozy gas log fireplace
and the elegance of pristine hardwood floors. The gourmet kitchen, a chef's delight, is equipped
with granite countertops and stainless steel appliances. From nearly every room, experience vibrant
canal activity, including picturesque views of boats, cruise ships, and wildlife. Embrace the
outdoors with a 7-mile stretch ideal for strolling, biking, fishing, or accessing the beach without
a car. This residence spans three impressive levels of living space and includes a heated two-car
garage with ample storage. Central air conditioning ensures comfort year-round. Thanks to convenient
highway access, commuting is effortless and free from bridge traffic. Schedule your showing today to
experience this exceptional home firsthand!
Listing Office: eXp Realty, Listing Agent: Federico Creatini
View Map

|
|
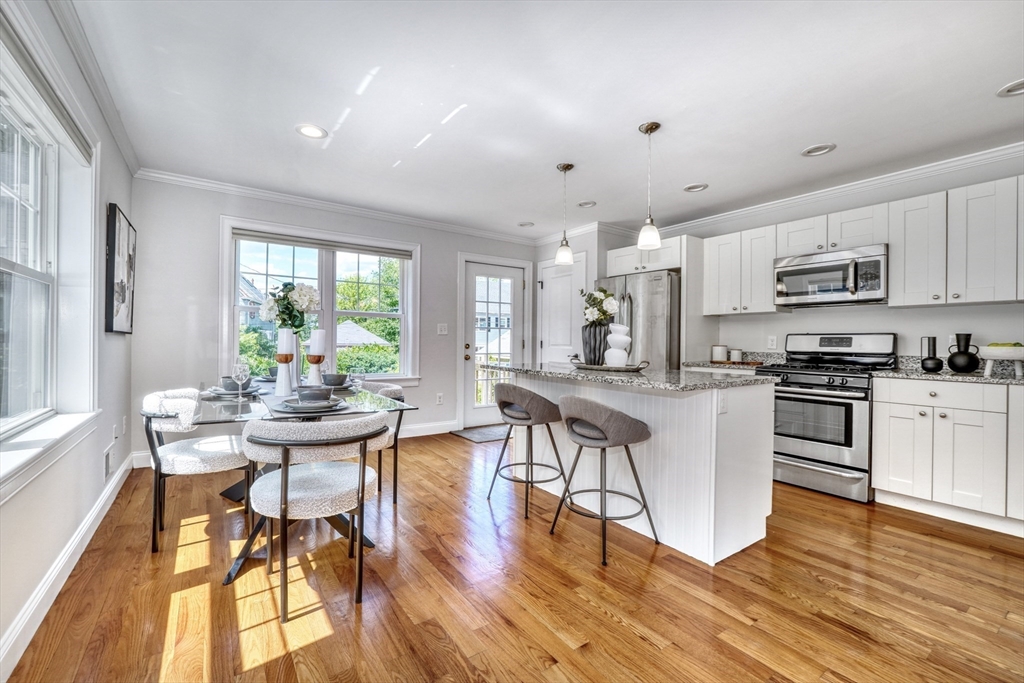
40 photo(s)

|
Arlington, MA 02474
|
Sold
List Price
$1,125,000
MLS #
73244835
- Condo
Sale Price
$1,130,000
Sale Date
8/5/24
|
| Rooms |
7 |
Full Baths |
3 |
Style |
Townhouse |
Garage Spaces |
0 |
GLA |
2,168SF |
Basement |
Yes |
| Bedrooms |
4 |
Half Baths |
1 |
Type |
Condominium |
Water Front |
No |
Lot Size |
0SF |
Fireplaces |
0 |
| Condo Fee |
|
Community/Condominium
15-17 Maynard Street Condominium
|
Move-in ready! Perfectly sited south-facing 2017-built townhouse condo with views of Mystic Lake!
The open-concept white cabinet kitchen with granite countertops, SS appliances, and gas cooking
offers tons of counter space to satisfy the cooking and baking devotee. The second floor boasts two
generous-sized bedrooms; the primary bedroom has lake views, two closets, and an en-suite tiled
bath. The third floor offers two more bedrooms/ office with a guest bath. Entertain in the lower
level game room with the pool or ping pong table. One side of the basement is unfinished for
storage. Unit features include high ceilings, freshly painted interior, hardwood floors in all rooms
excluding bedrooms, recessed lighting, and second-floor laundry. Enjoy al fresco dining on the
patio. Three-car tandem parking and shared storage shed. Parallel Park, Mystic River walking path,
and 80 and 95 busses are close by. Pet friendly. Close to Mystic Lake paths. Excellent value! .6
miles to Arlington Center!
Listing Office: Leading Edge Real Estate, Listing Agent: Tony Nenopoulos
View Map

|
|
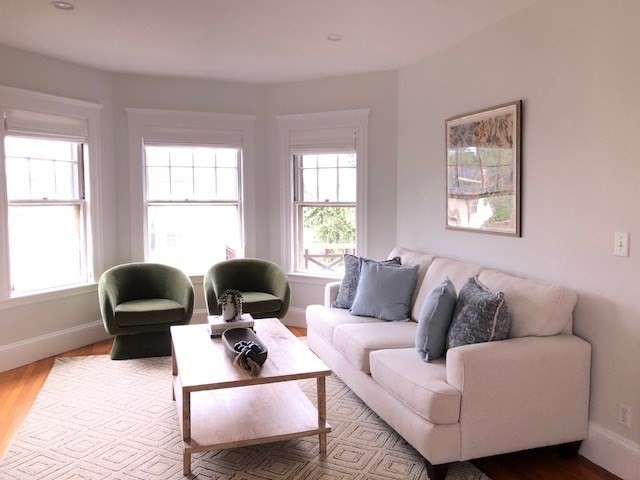
16 photo(s)
|
Brookline, MA 02445
(Brookline Village)
|
Sold
List Price
$850,000
MLS #
73248814
- Condo
Sale Price
$850,000
Sale Date
8/4/24
|
| Rooms |
5 |
Full Baths |
1 |
Style |
2/3 Family |
Garage Spaces |
0 |
GLA |
975SF |
Basement |
Yes |
| Bedrooms |
2 |
Half Baths |
0 |
Type |
Condominium |
Water Front |
No |
Lot Size |
0SF |
Fireplaces |
1 |
| Condo Fee |
$267 |
Community/Condominium
|
Impeccably renovated 2 bedroom sun-drenched penthouse in the Pill Hill District of coveted Brookline
Village. Every detail has been thoughtfully curated, from the newly updated chef’s kitchen featuring
abundant custom cabinetry, Quartz countertops, high-end appliances and gas cooking to the spa-like
bath. The inviting living room featuring a gas fireplace and beautiful bay window seamlessly flows
into the dining room which showcases classic period details like picture molding and a built-in
china cabinet. This home offers two private outdoor spaces, central air, and a tandem parking spot.
Gleaming hardwood floors, in-unit washer/dryer, and additional private basement storage complete
this unparalleled living experience. Perfectly situated near award-winning restaurants and shops,
this residence offers the quintessential blend of urban convenience and suburban tranquility. Don't
miss the opportunity to make this remarkable home yours.
Listing Office: Compass, Listing Agent: Amy Goldberg
View Map

|
|
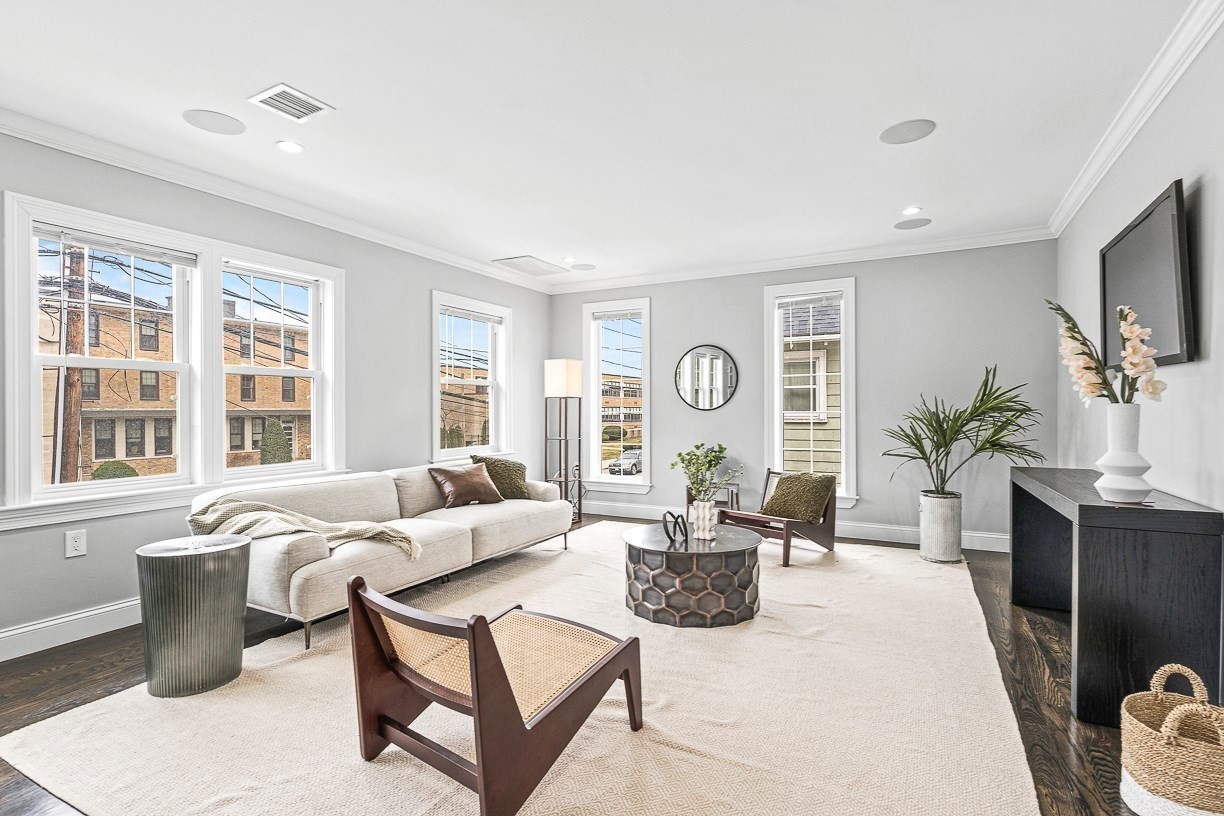
34 photo(s)

|
Boston, MA 02131
|
Sold
List Price
$875,000
MLS #
73218675
- Condo
Sale Price
$865,000
Sale Date
8/2/24
|
| Rooms |
8 |
Full Baths |
3 |
Style |
2/3 Family |
Garage Spaces |
0 |
GLA |
2,588SF |
Basement |
Yes |
| Bedrooms |
5 |
Half Baths |
0 |
Type |
Condominium |
Water Front |
No |
Lot Size |
0SF |
Fireplaces |
0 |
| Condo Fee |
$438 |
Community/Condominium
|
Step into this fully renovated condo-suite and be greeted by warmth and natural light. Upon entry is
an open concept space that seamlessly connects the living/dining rooms and luxurious kitchen.
Stainless steel appliances (including Smart fridge), and elegant white shaker cabinets with
sparkling quartz countertops will inspire the chef in you. Enjoy intimate outdoor gatherings on the
maintenance-free deck and private balcony, while the kids play in the expansive fenced in lawn
space. Surround sound on the main floor sets the stage for entertaining while the dark hardwood
floors and crown molding add character to the space. Retreat to the serene Primary Suite with
en-suite and walk-in closet for ultimate relaxation. There is off-street parking for two cars,
in-unit storage, and a large private storage area in the basement provide convenience. Located with
convenience to shops, restaurants, parks, and T-stops.
Listing Office: eXp Realty, Listing Agent: Nicholas Thompson
View Map

|
|
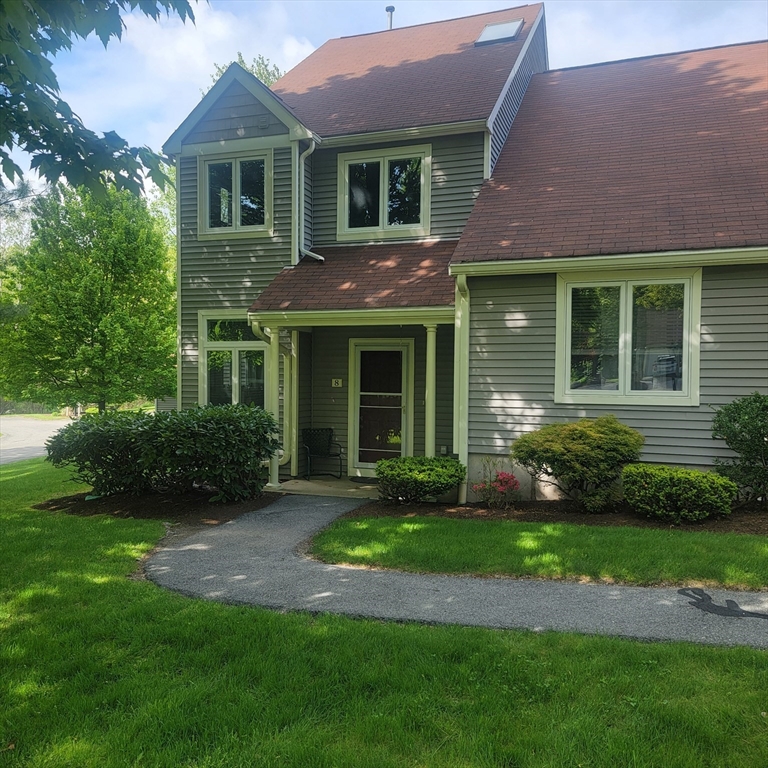
21 photo(s)
|
Woburn, MA 01801
|
Sold
List Price
$730,000
MLS #
73240161
- Condo
Sale Price
$730,000
Sale Date
8/1/24
|
| Rooms |
6 |
Full Baths |
2 |
Style |
Townhouse |
Garage Spaces |
1 |
GLA |
1,367SF |
Basement |
No |
| Bedrooms |
2 |
Half Baths |
0 |
Type |
Condominium |
Water Front |
No |
Lot Size |
0SF |
Fireplaces |
1 |
| Condo Fee |
$557 |
Community/Condominium
Quail Run
|
A COMMUTERS DREAM. This centrally located townhouse in the highly desirable Quail Run complex on
the Lexington line is minutes away from both routes 95 and 93 and less than 15 miles from downtown
Boston. Extensive renovations for this end unit 2 story home were completed in October 2023 and
everything is still in brand new condition. 2 bedrooms upstairs (main bedroom has its own bathroom)
and an office on the main level that could be used as a guest room. Kitchen has top of the line
cabinets and a beautiful quartz countertop. Gas fireplace in living room for those cooler nights.
Large, private patio out back for entertaining. Complex has extensive walking paths, a heated in
ground pool and a tennis court. Very peaceful and quiet setting, yet close to everything. Units
very rarely come available in this complex. Detached garage parking with storage closet. Most of the
furniture will be staying. You will feel at home as soon as you walk in the front door. Welcome
Home.
Listing Office: eXp Realty, Listing Agent: Charles Abbott
View Map

|
|
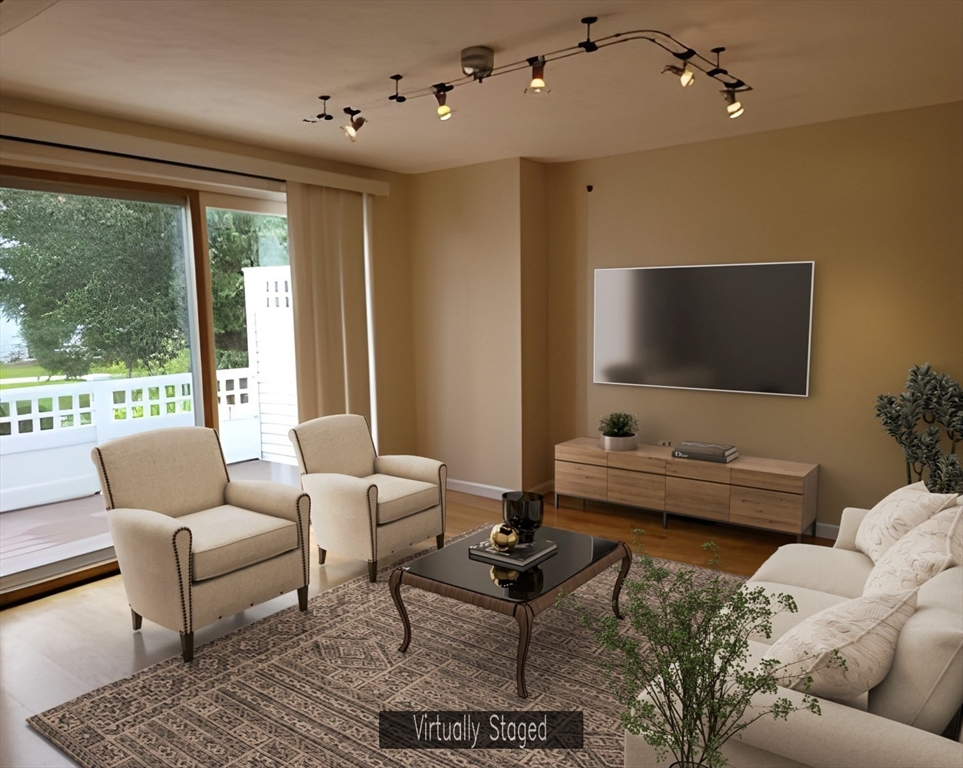
20 photo(s)

|
Chelmsford, MA 01824
|
Sold
List Price
$455,000
MLS #
73242959
- Condo
Sale Price
$465,000
Sale Date
8/1/24
|
| Rooms |
7 |
Full Baths |
2 |
Style |
Townhouse |
Garage Spaces |
0 |
GLA |
1,709SF |
Basement |
Yes |
| Bedrooms |
2 |
Half Baths |
0 |
Type |
Condominium |
Water Front |
No |
Lot Size |
0SF |
Fireplaces |
0 |
| Condo Fee |
$495 |
Community/Condominium
The Courtyard
|
Don't miss this meticulously maintained 4-level townhouse with community pool in the sought-after
Courtyard! Enjoy an open-concept first floor with a kitchen featuring granite countertops, stainless
steel appliances, breakfast bar, dining area, and bright living room leading to a private,
low-maintenance deck. Upstairs, find two spacious bedrooms with hardwood floors and ample closets.
The main bedroom boasts soaring ceilings and a large loft with a 3/4 bath, ideal for a home office
or retreat. The lower level offers a huge family room with storage and in-unit laundry. Central AC
ensures year-round comfort. Includes one deeded parking spot and ample guest parking. The Courtyard
Clubhouse offers a pool, fitness center, and game room. Conveniently located near shops and
excellent schools. Currently leased until Aug. 31. Showings only at allotted dates and open houses
this Sat & Sun, 11:00AM to 1:00PM. Offers due Mon 6/3 by 5 PM; seller reserves the right to accept
an offer at any time
Listing Office: eXp Realty, Listing Agent: Le Doan
View Map

|
|
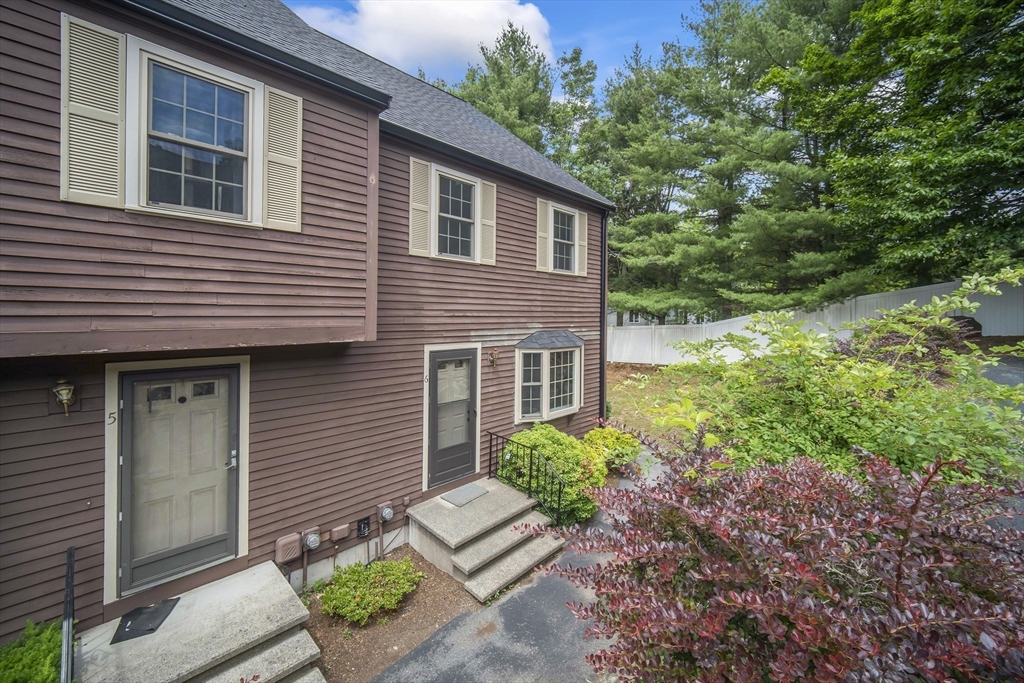
20 photo(s)
|
Marlborough, MA 01752-1808
|
Sold
List Price
$419,900
MLS #
73254887
- Condo
Sale Price
$425,000
Sale Date
8/1/24
|
| Rooms |
7 |
Full Baths |
1 |
Style |
Townhouse |
Garage Spaces |
0 |
GLA |
1,863SF |
Basement |
Yes |
| Bedrooms |
3 |
Half Baths |
1 |
Type |
Condominium |
Water Front |
No |
Lot Size |
0SF |
Fireplaces |
0 |
| Condo Fee |
$320 |
Community/Condominium
|
Fantastic opportunity to live in a beautiful complex with mature trees & minutes to EVERYTHING! Come
fall in love with this 1800+ SF END UNIT, offering 4 floors of living space, 6 rooms, 1.5 tiled
bathrms, a deck for summer BBQ'S, Central air & a 2024 Roof & Windows! Absolutely mint & in move-in
condition, the seller spared no expense in making this home a Showplace! Brand new Carpet, Fresh
paint, Gorgeous light fixtures, burnished bronze door knobs & hinges! Enjoy the cabinet packed
kitchen with it's brand new gas range & stainless steal dishwasher! Don't forget about the WINE
CHILLER TOO! Terrific island/peninsula is awesome for entertaining as is the open & airy dining
room! Huge sliders bring the outdoors in & provide easy access to the deck! Chill out & watch a
movie in the inspirational 16 x14 livingrm with a stunning bay window! This flexible floor plan
offer 2-3 lg. bedrooms, a finished lower level family that's perfect for watching movies or playing
pool!
Listing Office: Comrie Real Estate, Inc., Listing Agent: Rosemary Comrie
View Map

|
|
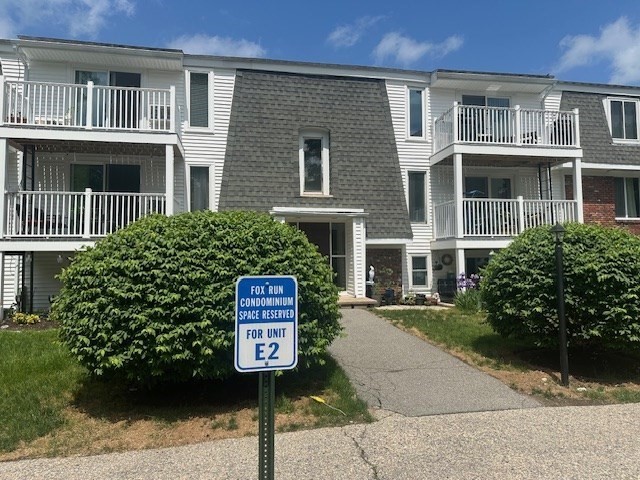
32 photo(s)
|
Foxboro, MA 02035
|
Sold
List Price
$269,900
MLS #
73244222
- Condo
Sale Price
$263,000
Sale Date
7/31/24
|
| Rooms |
3 |
Full Baths |
1 |
Style |
Garden |
Garage Spaces |
0 |
GLA |
656SF |
Basement |
No |
| Bedrooms |
1 |
Half Baths |
0 |
Type |
Condominium |
Water Front |
No |
Lot Size |
0SF |
Fireplaces |
0 |
| Condo Fee |
$300 |
Community/Condominium
Fox Run
|
Why rent when you can own an awesome 1 bed condo in Foxboro? This unit was beautifully updated 7
years ago starting in the kitchen with Corian countertops, cherrywood cabinets, tiled floor, Bosch
DW, Samsung Microwave & GE fridge! The updated full bath has an energy efficient toilet, tiled
floor, tiled shower & jacuzzi tub! Living room & bedroom floors are cherry bamboo hardwood and the
rooms also have crown molding! Fantastic location in the well managed Fox Run condo complex. Close
to Patriot Place, Foxboro MBTA, highway access and the Gilbert State Forest! Come take a look at
this lovely 1 bed unit and stop paying rent while building equity!!
Listing Office: eXp Realty, Listing Agent: Michael Lavery
View Map

|
|
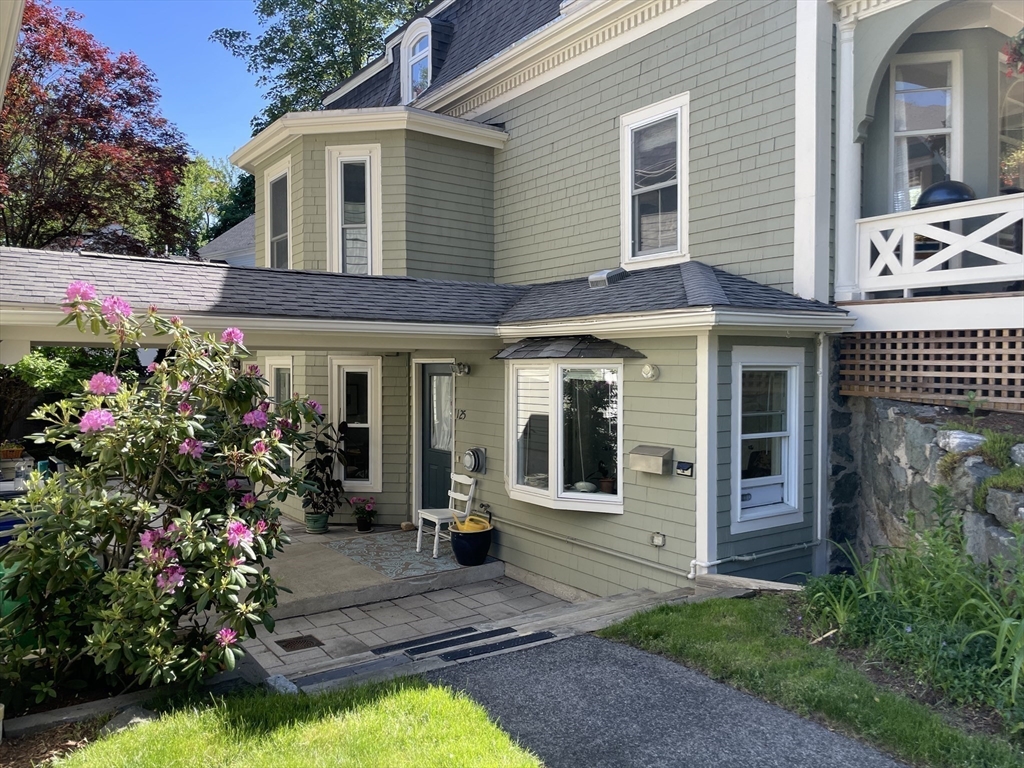
23 photo(s)
|
Newton, MA 02458
|
Sold
List Price
$529,000
MLS #
73248406
- Condo
Sale Price
$535,000
Sale Date
7/31/24
|
| Rooms |
4 |
Full Baths |
1 |
Style |
Garden |
Garage Spaces |
0 |
GLA |
722SF |
Basement |
No |
| Bedrooms |
2 |
Half Baths |
0 |
Type |
Condominium |
Water Front |
No |
Lot Size |
17,505SF |
Fireplaces |
0 |
| Condo Fee |
$157 |
Community/Condominium
Valley Court Condo Association
|
Privately located on a quiet street in the heart of Newton Corner, this charming 2 BDR, 1 Bath urban
oasis offers a blend of comfort and convenience. This bright and airy unit boasts large bay windows
in both the living and dining areas, flooding the space with natural light. The well-appointed
kitchen with updated appliances and ample space makes it ideal for both everyday cooking and
entertaining. Standout feature of this unit is the ~200 sq ft outside patio accessible from the main
bedroom’s French doors, which offer a stunning view in all four seasons. This private haven includes
a beautifully maintained garden, perfect for enjoying your morning coffee, entertaining guests,
working from home, or simply unwinding in a tranquil setting. Located in a highly sought-after
neighborhood featuring highly ranked schools, this hidden gem is a few minutes away from local
shops, restaurants, and public transportation as well as major highways. The best of city living
with a big dose of charm!
Listing Office: eXp Realty, Listing Agent: William Huang
View Map

|
|
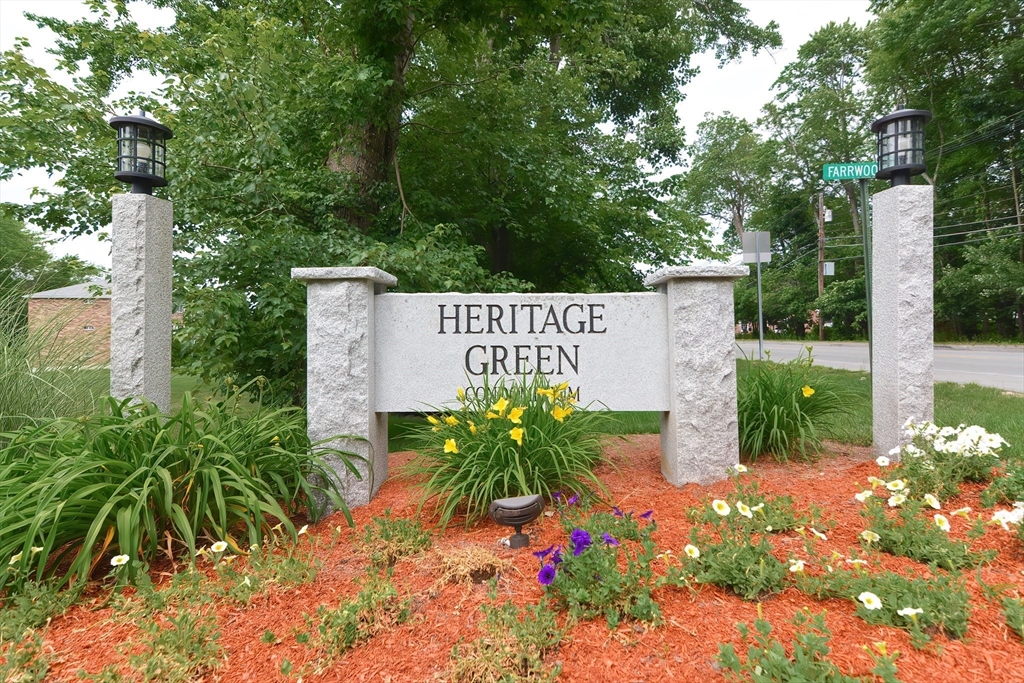
34 photo(s)

|
North Andover, MA 01845
|
Sold
List Price
$370,000
MLS #
73255173
- Condo
Sale Price
$365,000
Sale Date
7/30/24
|
| Rooms |
5 |
Full Baths |
2 |
Style |
Garden |
Garage Spaces |
0 |
GLA |
1,300SF |
Basement |
No |
| Bedrooms |
3 |
Half Baths |
0 |
Type |
Condominium |
Water Front |
No |
Lot Size |
0SF |
Fireplaces |
0 |
| Condo Fee |
$605 |
Community/Condominium
Heritage Green Condominium
|
One of the very few 3 Bedroom, 2 Bathroom condo at Heritage Green. A very spacious unit with primary
suite. Conveniently located close to shopping centers, restaurants, Schools, Merrimack College, town
center, etc. The location provides easy access to Rt 495, and Rt 93. It comes with an additional
storage in the attic. The common area laundry is conveniently located on the lower level of the
building. Pets are allowed with restriction. HOA fees include most utilities like Heat, Water, Gas,
etc. Plenty of amenities at the complex like swimming pool, tennis courts, gym, clubhouse, etc.
There is plenty of parking near the building. Recently replaced energy efficient Anderson sliding
doors and kitchen window. Showing starts immediately.
Listing Office: Redfin Corp., Listing Agent: Nirav Dhamsania
View Map

|
|
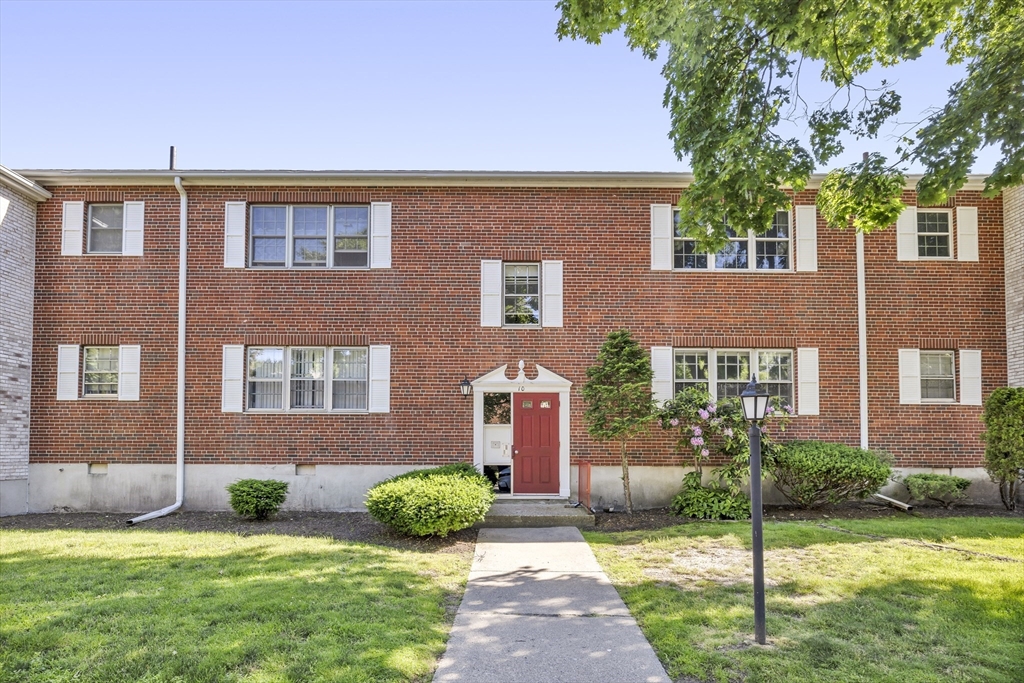
14 photo(s)

|
Boston, MA 02135
(Brighton)
|
Sold
List Price
$545,000
MLS #
73251342
- Condo
Sale Price
$535,000
Sale Date
7/29/24
|
| Rooms |
4 |
Full Baths |
1 |
Style |
Low-Rise |
Garage Spaces |
0 |
GLA |
827SF |
Basement |
No |
| Bedrooms |
2 |
Half Baths |
0 |
Type |
Condominium |
Water Front |
No |
Lot Size |
0SF |
Fireplaces |
0 |
| Condo Fee |
$492 |
Community/Condominium
Towne Estates Condominiums
|
Move right into this beautifully updated top floor condo at the desirable Towne Estates
Condominiums! Freshly painted throughout, newer kitchen with quartz counters, tile floor and
recessed lights opens to huge bright dining room/living room combination. Two large bedrooms with
carpeting and double closets! Large walk-in closet & Central air! Unit has 2 deeded parking spaces.
Condo fee includes heat, hot water, gas cooking, water, storage, in-ground pool, landscaping, snow
removal & more. Great location on the Newton line, Close to Boston College, the T, restaurants,
shops, hospitals, all major routes and more! Virtual staging video tour available.
Listing Office: Keller Williams Realty, Listing Agent: Flora Chen Babij
View Map

|
|
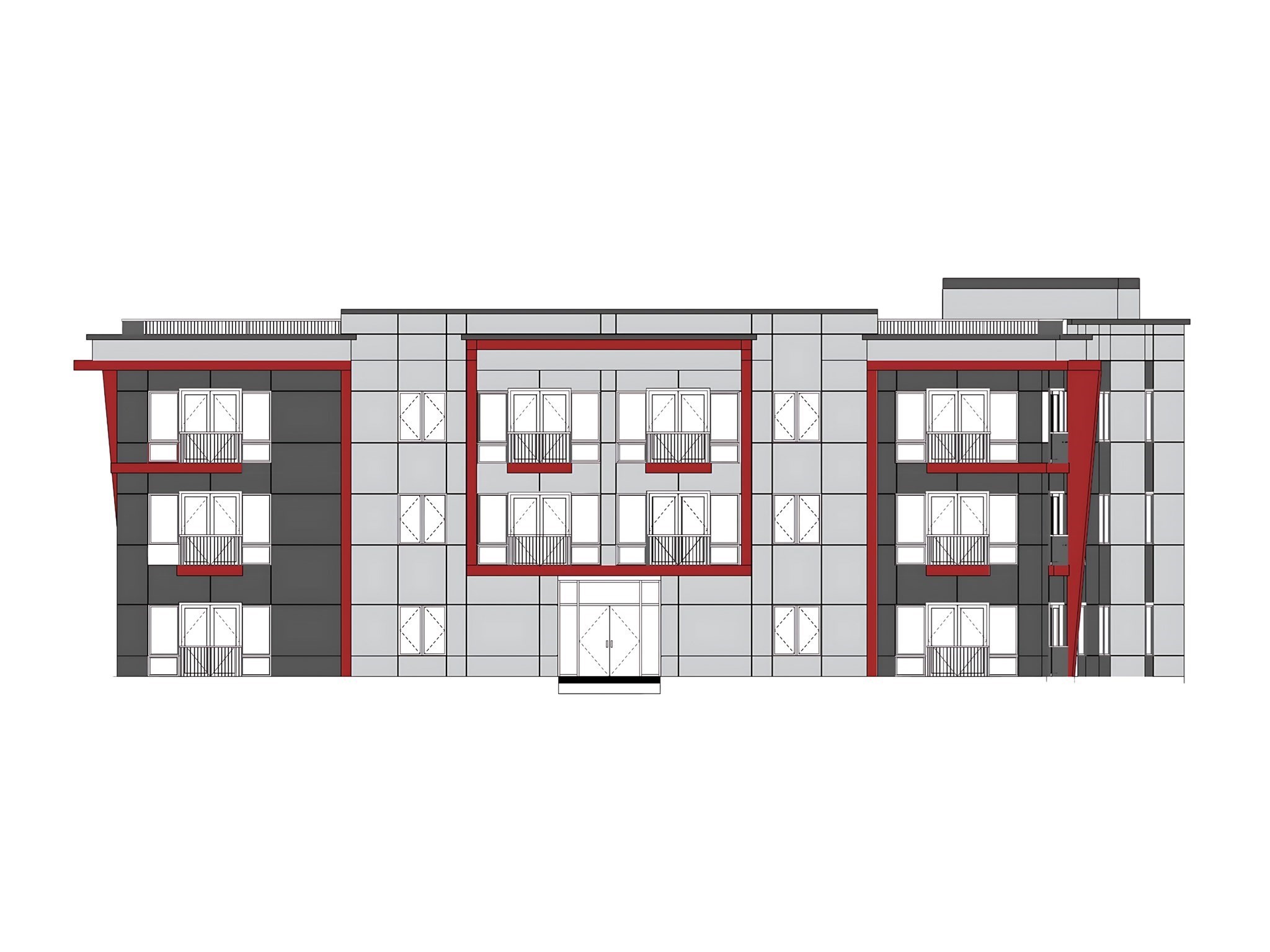
7 photo(s)
|
Boston, MA 02130
(Jamaica Plain)
|
Sold
List Price
$629,000
MLS #
73219853
- Condo
Sale Price
$620,000
Sale Date
7/26/24
|
| Rooms |
3 |
Full Baths |
1 |
Style |
Low-Rise |
Garage Spaces |
0 |
GLA |
857SF |
Basement |
Yes |
| Bedrooms |
1 |
Half Baths |
0 |
Type |
Condominium |
Water Front |
No |
Lot Size |
0SF |
Fireplaces |
0 |
| Condo Fee |
$295 |
Community/Condominium
|
21 Glen Rd is exemplified by contemporary urban living, offering 14 one and two-bedroom exclusive
condominiums in the heart of Jamaica Plain. Each unit within this brand-new building blends
aesthetic appeal with functionality, boasting open-concept layouts, wood flooring, custom cabinetry,
laundry hook-up, and eco-friendly features. Many units also feature balconies and decks that give
residents outdoor space. Building features include an elevator and a large storage unit in the
basement for each unit. Commuting is a breeze with quick access to the Green Street Orange Line
Station, and off-street parking spaces are included at the rear of the building. Located just off of
Washington St, residents are also minutes away from boutique shopping, diverse dining options, and
easy access to Franklin Park for paths and dog walks. Each unit at 21 Glen Rd offers a convenient
lifestyle amidst Jamaica Plain's urban charm.
Listing Office: Keller Williams Realty, Listing Agent: Chris Kostopoulos Group
View Map

|
|
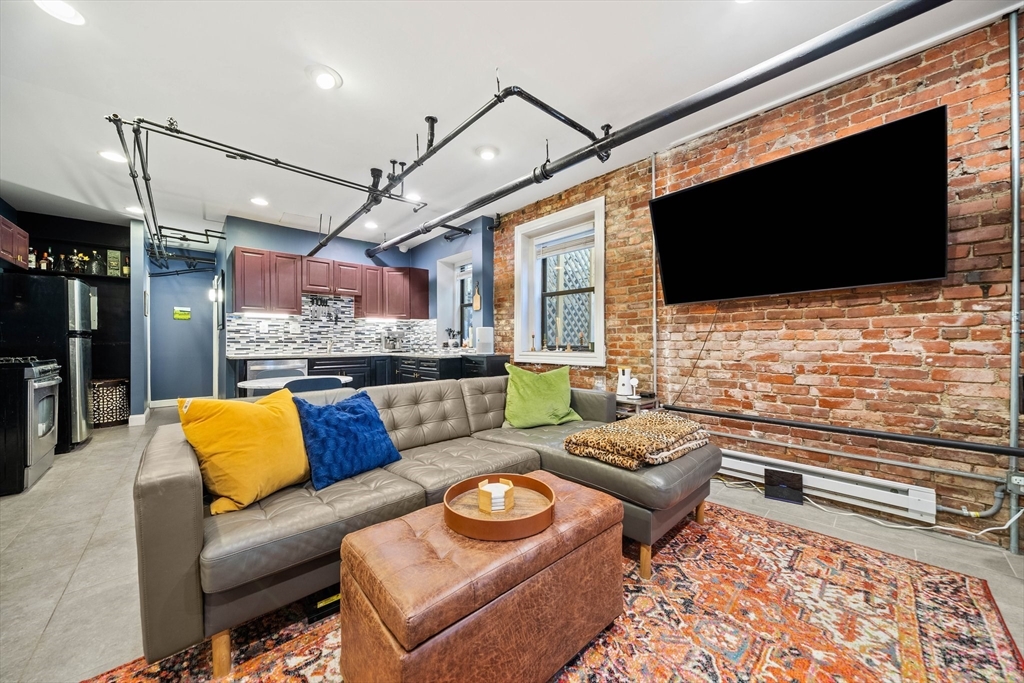
17 photo(s)
|
Brookline, MA 02445
|
Sold
List Price
$575,000
MLS #
73233859
- Condo
Sale Price
$560,000
Sale Date
7/26/24
|
| Rooms |
3 |
Full Baths |
1 |
Style |
Mid-Rise |
Garage Spaces |
0 |
GLA |
901SF |
Basement |
No |
| Bedrooms |
2 |
Half Baths |
0 |
Type |
Condominium |
Water Front |
No |
Lot Size |
0SF |
Fireplaces |
0 |
| Condo Fee |
$436 |
Community/Condominium
1038 Beacon St. Condominium
|
This is your Urban Chic Apartment in the vibrant Audubon Circle/St. Mary's area of Brookline, very
close to Kenmore Square! The condo offers a premier living experience. The updated eat-in kitchen
boasts granite counters and a stylish tile backsplash, seamlessly flowing into an inviting living
area. Features include a private entrance, sleek tile, and hardwood floors. A generously sized
master bedroom awaits, illuminated by natural light, thanks to full-sized windows. The second
bedroom is currently used as an office space and reading area but could be a cozy queen-sized
bedroom. Exposed brick with black piping, lofty ceilings, ample closets, and in-unit laundry adds
urban charm. Pet-friendly (no additional fee!) and steps from C/D trains, H Mart, Down Under Yoga,
Fenway, Longwood Medical, Back Bay, and trendy dining spots. Parking options are available for
lease, making this the perfect city sanctuary! Schedule your visit today!
Listing Office: eXp Realty, Listing Agent: Jacqueline Rose
View Map

|
|
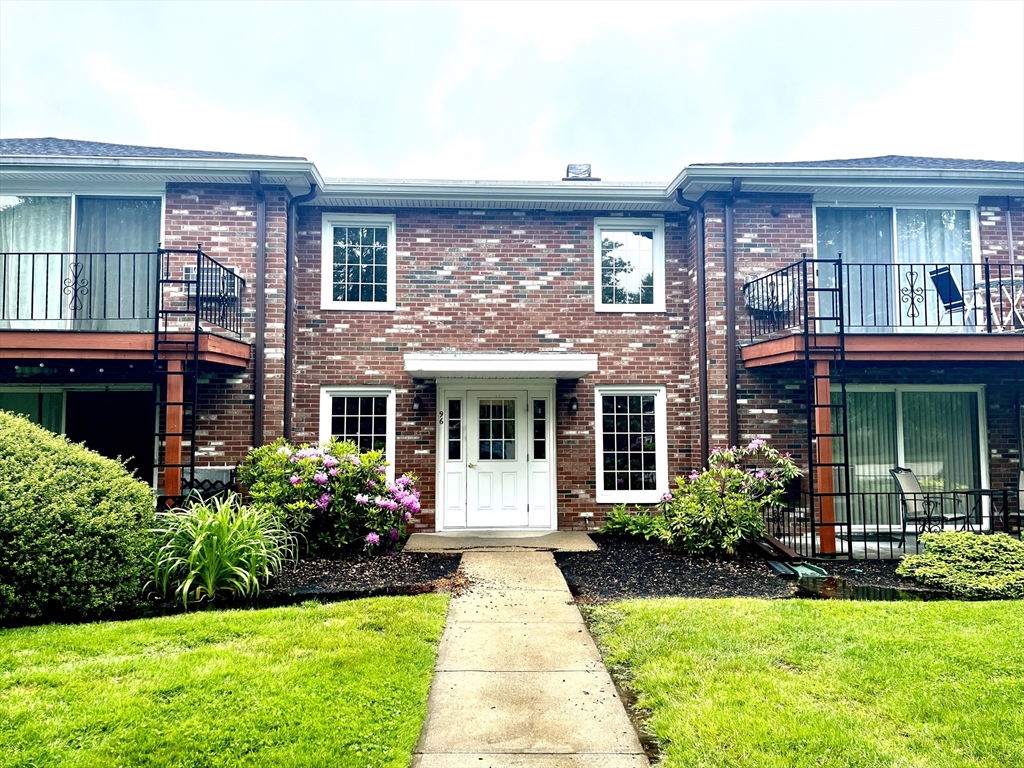
7 photo(s)
|
Weymouth, MA 02190-2102
|
Sold
List Price
$279,900
MLS #
73245121
- Condo
Sale Price
$294,000
Sale Date
7/26/24
|
| Rooms |
4 |
Full Baths |
1 |
Style |
Attached |
Garage Spaces |
0 |
GLA |
734SF |
Basement |
No |
| Bedrooms |
1 |
Half Baths |
0 |
Type |
Condominium |
Water Front |
No |
Lot Size |
0SF |
Fireplaces |
0 |
| Condo Fee |
$303 |
Community/Condominium
Fountain Lane
|
Welcome Home to Fountain Lane. Newly updated first floor corner unit. Featuring an open living
concept with a slider to your private patio, giving plenty of sunlight, Generous size bedroom with
double closet. New Paint and Carpet throughout, new light fixtures, a fully equipped and upgraded
kitchen, one assigned parking spot and plenty of guest parking. Laundry and storage in building.
Quiet, yet convenient to shopping, dining, hospital, train station and more....Don't miss this
one!
Listing Office: , Listing Agent: Rina Richardi
View Map

|
|
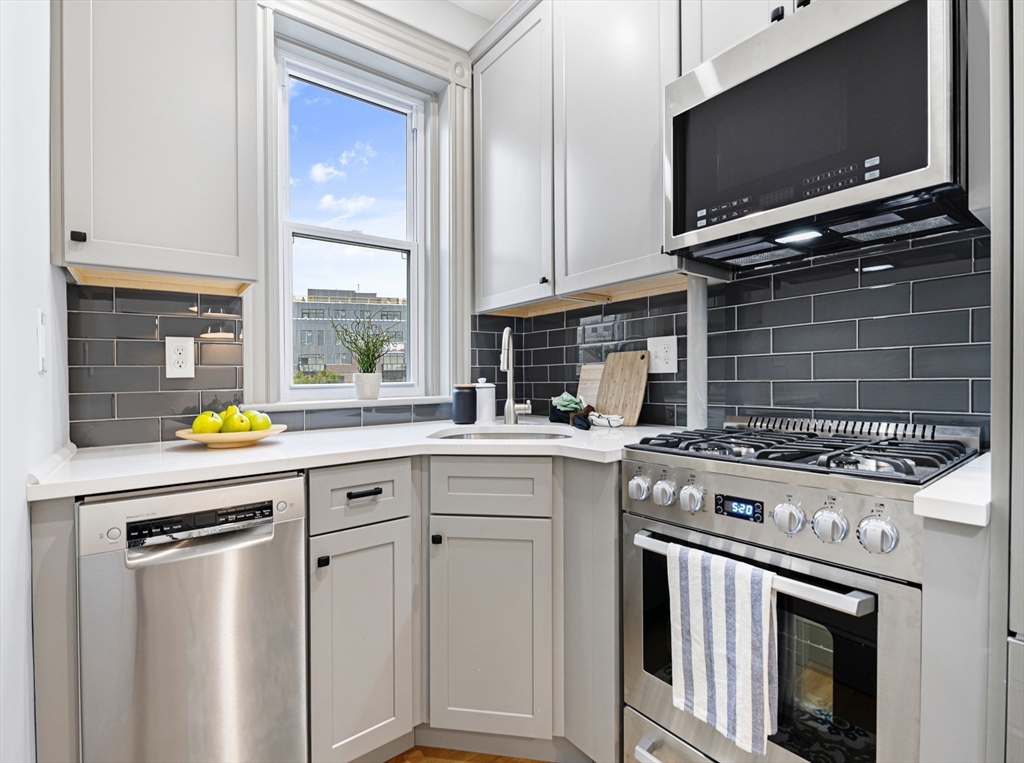
22 photo(s)

|
Boston, MA 02215
(The Fenway)
|
Sold
List Price
$399,900
MLS #
73250504
- Condo
Sale Price
$420,000
Sale Date
7/26/24
|
| Rooms |
1 |
Full Baths |
1 |
Style |
Mid-Rise |
Garage Spaces |
0 |
GLA |
302SF |
Basement |
No |
| Bedrooms |
0 |
Half Baths |
0 |
Type |
Condominium |
Water Front |
No |
Lot Size |
0SF |
Fireplaces |
0 |
| Condo Fee |
$208 |
Community/Condominium
Fenway By The Park
|
Discover the charm of this fully renovated studio located on the top floor of a well-managed condo
with an elevator at Fenway by the Park! This stunning unit features a modern kitchen with Bosch &
Avanti SS appliances, quartz CT, and a stylish subway tile b/s, accompanied by a quaint dining nook.
The kitchen seamlessly transitions into the main living area, boasting HW floors, high ceilings, and
ample natural light. The BR, equipped with Kohler fixtures and a tiled shower/tub, epitomizes
contemp. design and convenience. The building offers laundry and bike storage. Perfectly situated
near Longwood Medical area hospitals, research labs, MFA, Symphony Hall, and Fenway Park, with easy
access to public trans. Enjoy nearby retail options like Target, Shaws, Whole Foods, and an array of
dining and nightlife options. Relish the beauty of the Emerald Necklace parklands, Kelleher Rose
Garden, and Clemente Field. This studio is a perfect blend of luxury and convenience in a prime
Fenway location
Listing Office: Steve Bremis Realty Group, Listing Agent: The Steve Bremis Team
View Map

|
|
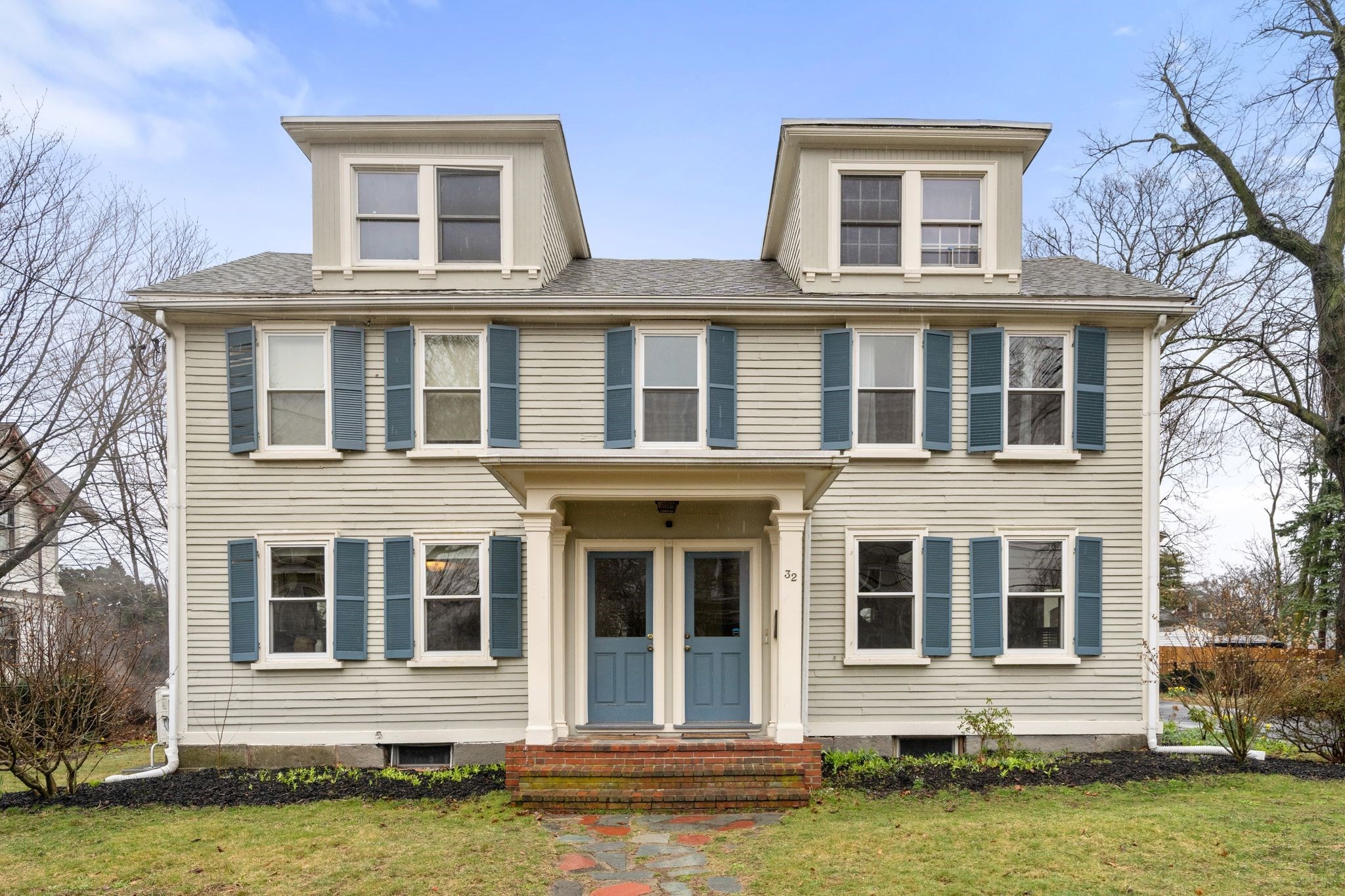
41 photo(s)
|
Boston, MA 02122
(Dorchester's Neponset)
|
Sold
List Price
$750,000
MLS #
73224135
- Condo
Sale Price
$740,000
Sale Date
7/24/24
|
| Rooms |
8 |
Full Baths |
1 |
Style |
Half-Duplex |
Garage Spaces |
0 |
GLA |
1,950SF |
Basement |
Yes |
| Bedrooms |
3 |
Half Baths |
1 |
Type |
Condominium |
Water Front |
No |
Lot Size |
12,128SF |
Fireplaces |
2 |
| Condo Fee |
$400 |
Community/Condominium
|
Welcome to the highly desirable Clam Point neighborhood with this historic condo, originally built
in 1831, awaiting its next owner! This beautiful property offers 3 bedrooms, 1.5 bathrooms, a
spacious office, a formal dining room, a living room, and an eat-in kitchen, spanning an approximate
2,000 sqft of living space occupying the entire ground floor. The home is a perfect blend of
historical charm and modern amenities, with a beautifully updated kitchen complete with a breakfast
nook, granite countertops, stainless steel appliances and induction stovetop. Designed with
entertainment in mind, the generous formal dining room opens to a veranda via double French doors,
providing a stunning view of the over quarter-acre lot. The property includes 2 driveway parking
spots equipped with a new car charger where the current owners also completely updated electrical
utility to 220A service, ideally located in Dorchester, offering easy access to the 93 or MBTA
approximately 1/2 mile away.
Listing Office: eXp Realty, Listing Agent: Edward Gaeta
View Map

|
|
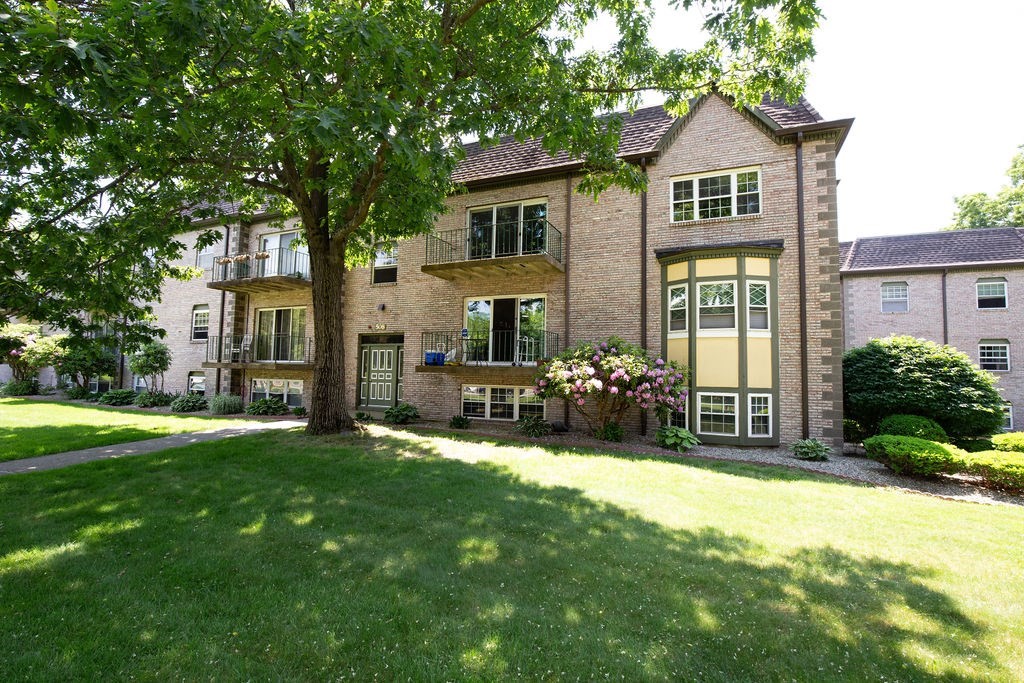
16 photo(s)
|
Brockton, MA 02301-1348
|
Sold
List Price
$279,000
MLS #
73251472
- Condo
Sale Price
$285,000
Sale Date
7/24/24
|
| Rooms |
5 |
Full Baths |
1 |
Style |
Low-Rise |
Garage Spaces |
0 |
GLA |
890SF |
Basement |
Yes |
| Bedrooms |
2 |
Half Baths |
0 |
Type |
Condominium |
Water Front |
No |
Lot Size |
0SF |
Fireplaces |
0 |
| Condo Fee |
$537 |
Community/Condominium
Chateaux Westgate Condominiums
|
Discover your new home at Chateaux Westgate! This charming 2-bedroom condo on the 3rd floor features
newer laminate floors, new windows, and a slider door to a private balcony. The remodeled bathroom
adds a touch of modern luxury. With heat and hot water included in the HOA fees, you'll enjoy
comfort and savings. An assigned parking space ensures convenience. This building boasts clean
common areas with updated carpets, on-site maintenance, landscaping, and snow removal are just extra
perks. Located close to transportation and highway access and the commuter Rail, this condo is
perfect for easy commuting. Don't miss the first showing at open house on Saturday, June 15th, from
11 AM to 1 PM!
Listing Office: Right Realty, Inc., Listing Agent: Iva Andrade
View Map

|
|
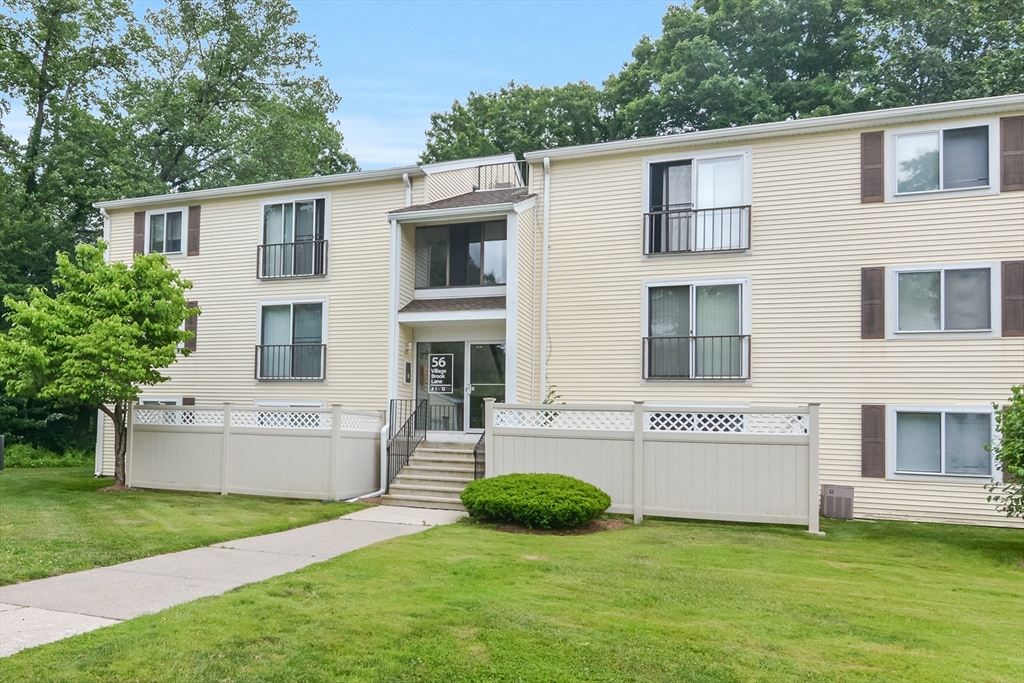
17 photo(s)
|
Natick, MA 01760
|
Sold
List Price
$319,900
MLS #
73251403
- Condo
Sale Price
$305,000
Sale Date
7/23/24
|
| Rooms |
4 |
Full Baths |
1 |
Style |
Low-Rise |
Garage Spaces |
0 |
GLA |
778SF |
Basement |
No |
| Bedrooms |
1 |
Half Baths |
0 |
Type |
Condominium |
Water Front |
No |
Lot Size |
0SF |
Fireplaces |
0 |
| Condo Fee |
$280 |
Community/Condominium
Natick Village
|
Location is unbeatable!! A rare find in highly desirable Natick Village. Spacious top
floor/penthouse unit with 1 bedroom & 1 full bath. Bright sunny living room, dining area, kitchen
and full bath. This condo has it all, walking distance to T station, work out facilities with sauna,
tennis/pickle ball courts and outdoor pool. Onsite Laundry facilities and car charging stations.
Great investment opportunity or a great place to live and at this price. Why pay rent? Pet Friendly
association and plenty of parking for residents and guests Enjoy the many amenities of this
community. Great commuter location, just minutes to Rt. 9, Rt. 30 and Mass Pike. Water heater
replaced 2021
Listing Office: Suburban Lifestyle Real Estate, Listing Agent: Nancy Schiff
View Map

|
|
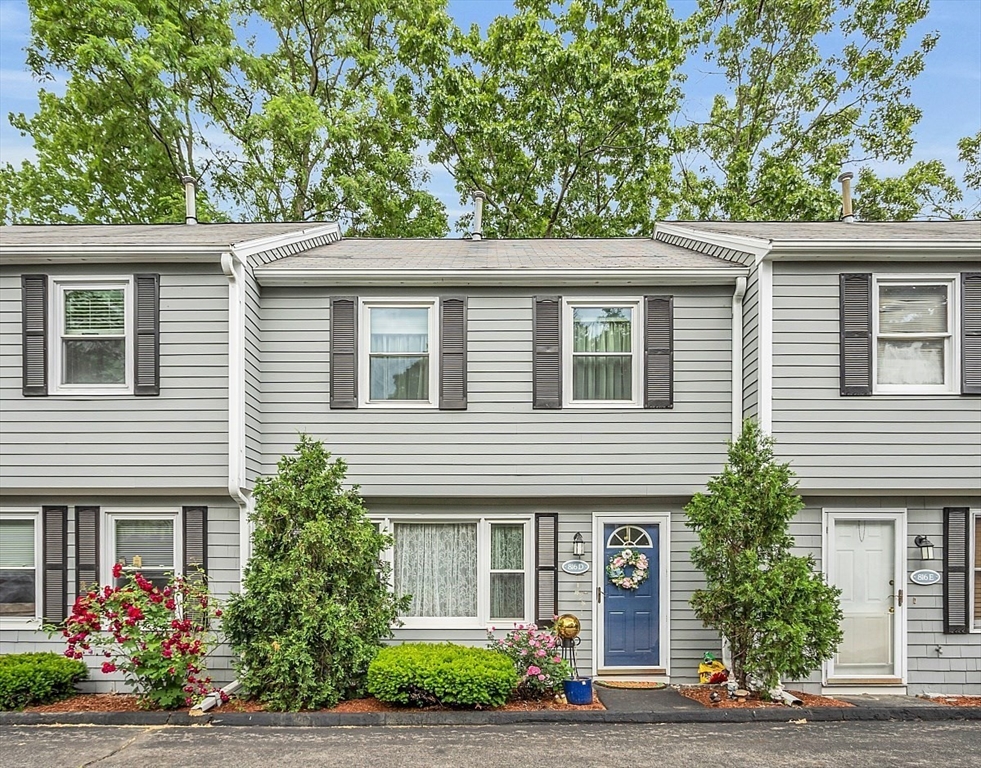
42 photo(s)
|
Lowell, MA 01852
(South Lowell)
|
Sold
List Price
$350,000
MLS #
73251051
- Condo
Sale Price
$360,000
Sale Date
7/22/24
|
| Rooms |
4 |
Full Baths |
1 |
Style |
Townhouse,
Attached |
Garage Spaces |
0 |
GLA |
1,084SF |
Basement |
No |
| Bedrooms |
2 |
Half Baths |
1 |
Type |
Condominium |
Water Front |
No |
Lot Size |
0SF |
Fireplaces |
0 |
| Condo Fee |
$290 |
Community/Condominium
Meadow Brook Condominium
|
Welcome to this charming Townhome-Style Condo with picturesque water views directly behind your
sun-filled kitchen overlooking the Concord River Canal. You couldnt ask for a better location to sit
out on your back deck and watch the ducks swim while you enjoy the tranquility of your quaint back
yard. This updated 2 bedroom, 1 1/2 bath home is not only located just off the highway with a park
just down the street and shopping an exit away, it also is pet friendly! With the low HOA fees and a
new roof on the way, all you will have to do is move in to this turn key home. There are many
updates throughout this home, including new flooring throughout, stainless steel appliances and a
mirrored backsplash in the kitchen. Laundry is conveniently located on the second floor with very
generous sized bedrooms, and closets and a tons of storage in your pull down attic. Dont miss the
opportunity to live in this sought-after area of Lowell and make this beautiful condo your new home
sweet home!
Listing Office: eXp Realty, Listing Agent: Missy Fernald
View Map

|
|
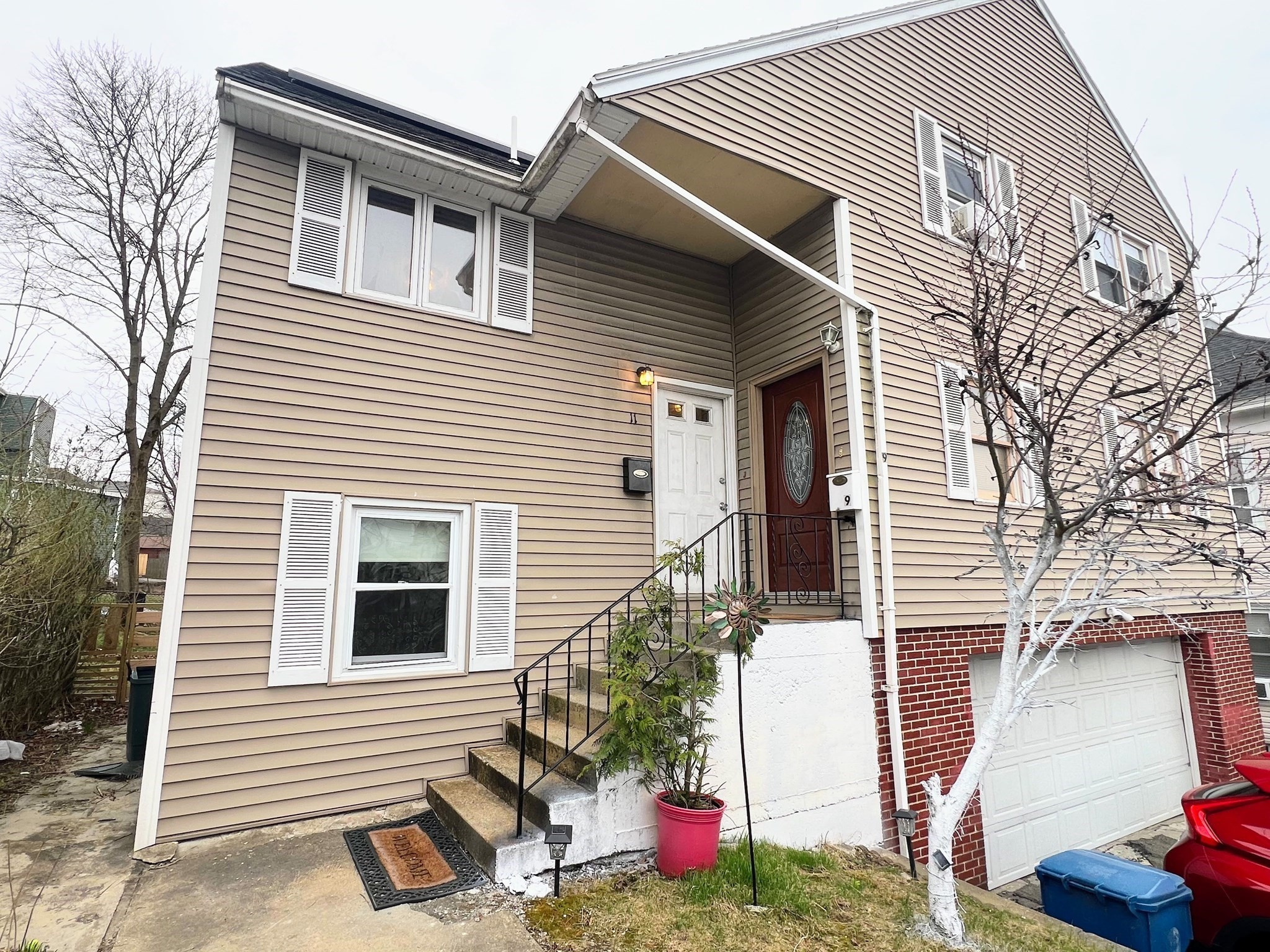
35 photo(s)
|
Lawrence, MA 01841
|
Sold
List Price
$349,900
MLS #
73223193
- Condo
Sale Price
$352,000
Sale Date
7/19/24
|
| Rooms |
6 |
Full Baths |
2 |
Style |
Townhouse |
Garage Spaces |
1 |
GLA |
1,290SF |
Basement |
No |
| Bedrooms |
3 |
Half Baths |
0 |
Type |
Condex |
Water Front |
No |
Lot Size |
0SF |
Fireplaces |
0 |
| Condo Fee |
|
Community/Condominium
Grove Hill Condominium
|
Step into a world of opportunity with this townhouse-style condo located in the heart of Prospect
Hill. This home offers a convenient lifestyle close to highways, hospitals, shops, the train
station, and the vibrant downtown area, making it ideal for commuters and local explorers alike.
Across three levels, you'll find three bedrooms and two full bathrooms, providing ample space for
relaxation and privacy. The compact, galley-style kitchen is a functional space that awaits your
culinary skills, perfect for those who love cooking at home. Outside, a small deck offers a glance
overlooking a fenced yard that is brimming with potential. Imagine transforming this space into your
personal garden retreat! This condo is equipped with leased solar panels, enhancing its appeal while
saving some cash in the process. Embrace the opportunity to create your dream home in a location
that blends suburban peace with city accessibility.
Listing Office: eXp Realty, Listing Agent: Michael Skafas
View Map

|
|
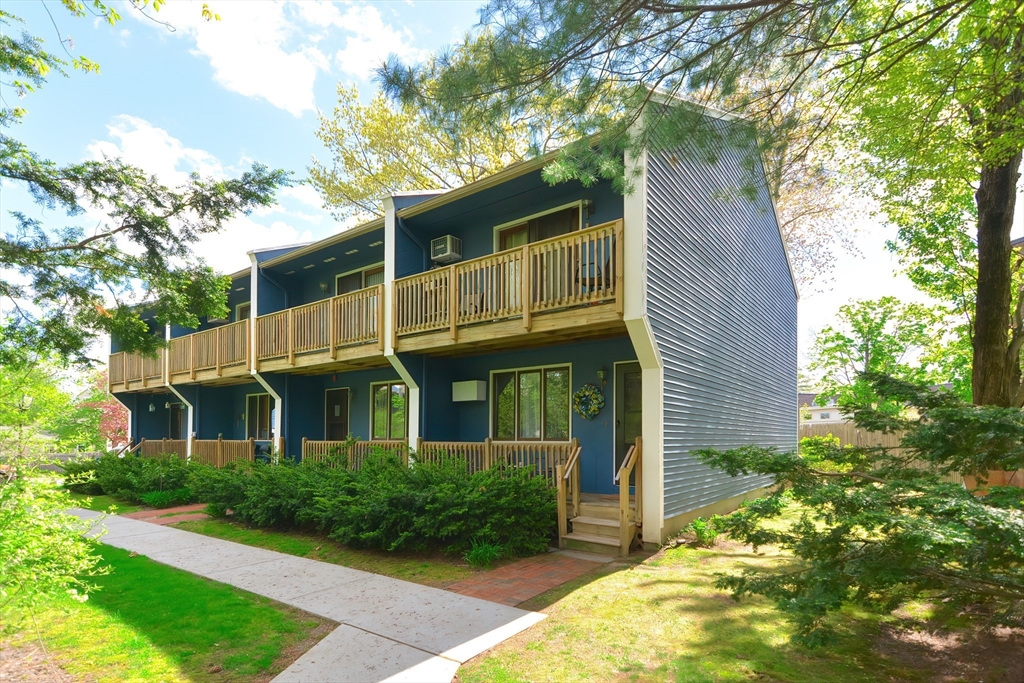
31 photo(s)
|
Leominster, MA 01453
|
Sold
List Price
$269,900
MLS #
73245182
- Condo
Sale Price
$290,000
Sale Date
7/19/24
|
| Rooms |
4 |
Full Baths |
1 |
Style |
Townhouse,
Attached |
Garage Spaces |
0 |
GLA |
992SF |
Basement |
Yes |
| Bedrooms |
2 |
Half Baths |
1 |
Type |
Condominium |
Water Front |
No |
Lot Size |
0SF |
Fireplaces |
0 |
| Condo Fee |
$387 |
Community/Condominium
Litchfield Gardens
|
Adorable Litchfield Gardens town house with lots of indoor and outdoor space. This unit features 2
bedrooms, 1.5 baths, in-unit laundry, and two deeded parking spaces right outside your doorway!
Spacious living room and eat-in kitchen with bamboo hardwood floors and large triple window for lots
of natural light. The Front and back first floor porches provide more space- perfect for
entertaining. The second floor bedrooms feature skylights and French doors with newly updated
private decks facing the nicely manicured shared green space. Open Floor Plan basement ready for
your ideas. Must be seen in person to appreciate!! Open house Saturday 6/1 11AM-1PMOffer deadline:
Monday 6/3 at 2pm.
Listing Office: eXp Realty, Listing Agent: Rawad Saade
View Map

|
|
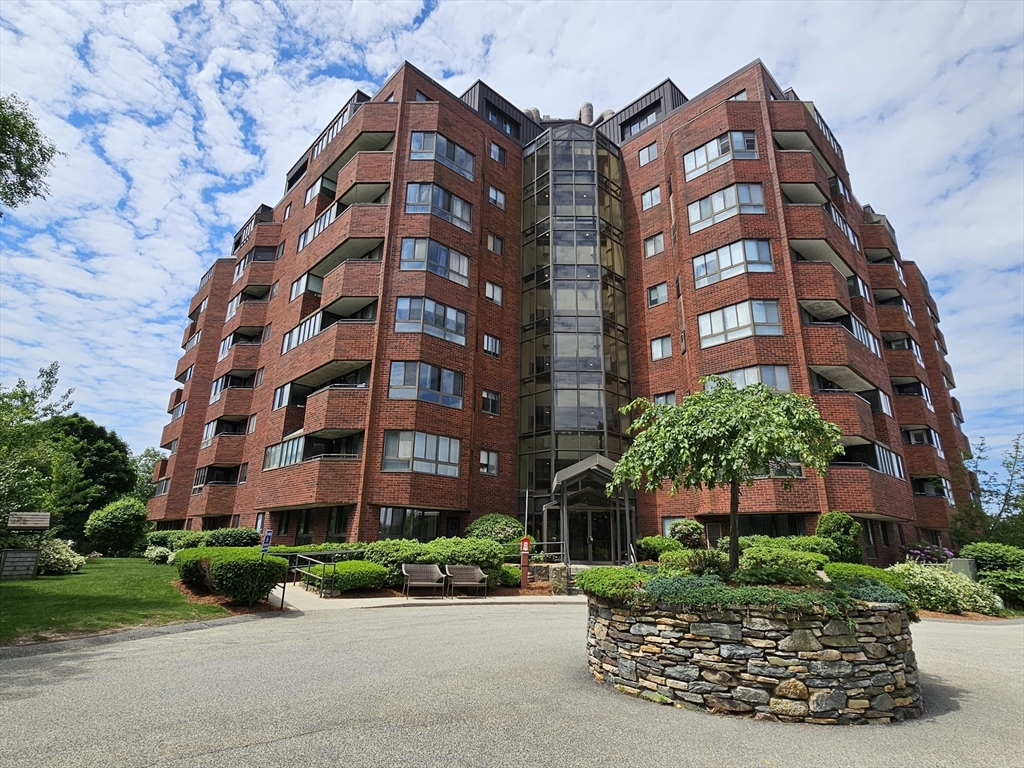
16 photo(s)
|
Weymouth, MA 02190-3534
|
Sold
List Price
$399,000
MLS #
73247434
- Condo
Sale Price
$385,000
Sale Date
7/19/24
|
| Rooms |
4 |
Full Baths |
2 |
Style |
Mid-Rise |
Garage Spaces |
2 |
GLA |
1,100SF |
Basement |
No |
| Bedrooms |
2 |
Half Baths |
0 |
Type |
Condominium |
Water Front |
No |
Lot Size |
0SF |
Fireplaces |
0 |
| Condo Fee |
$315 |
Community/Condominium
The Elms
|
Bright and spacious 2 bedroom residence located in The Elms at Arbor Hill Condominiums. This unit
offers an open floor plan with pool views from the living room picture window. The kitchen is clean
and efficient with newer appliances, breakfast bar, and tiled backsplash. Both bedrooms offer
en-suites with tiled flooring; one with tiled shower stall and the other with a jetted tub and tile
surround. Other features include; in unit laundry, screened in balcony, central air, on site
storage space, community pool, and TWO deeded garage spaces. Here you are conveniently located near
highway access, restaurants, shopping, and more!
Listing Office: The Simply Sold Realty Co., Listing Agent: Nicole M. Condon
View Map

|
|
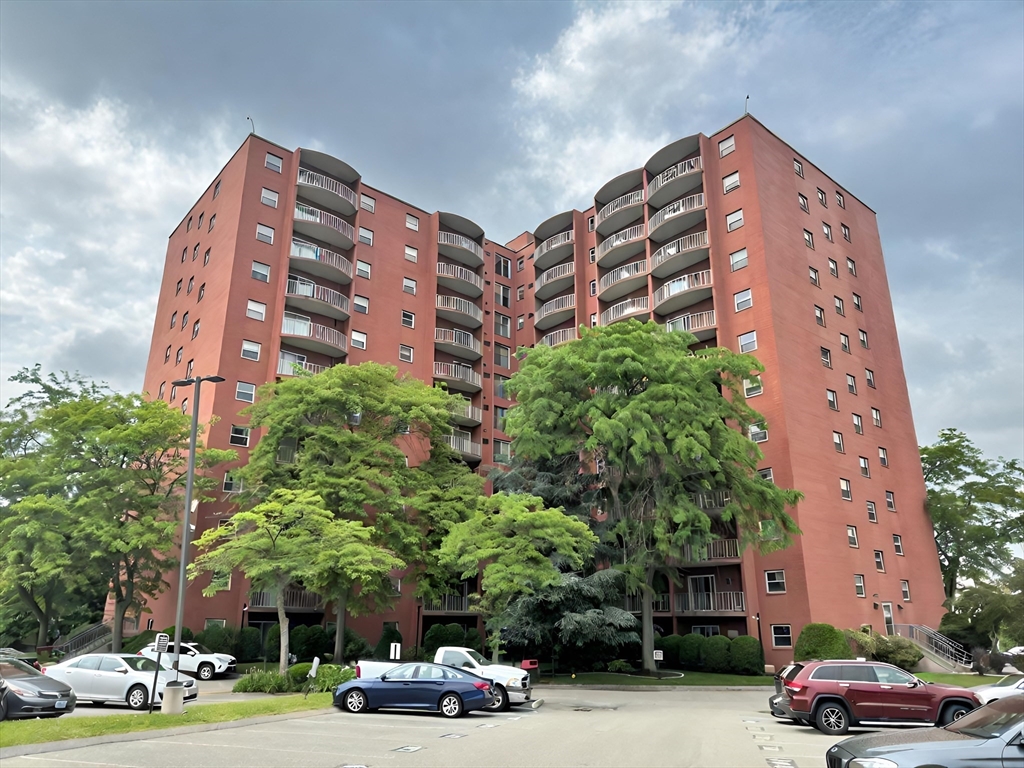
13 photo(s)
|
Quincy, MA 02171-2118
|
Sold
List Price
$399,900
MLS #
73248918
- Condo
Sale Price
$455,000
Sale Date
7/19/24
|
| Rooms |
6 |
Full Baths |
1 |
Style |
High-Rise |
Garage Spaces |
0 |
GLA |
960SF |
Basement |
No |
| Bedrooms |
2 |
Half Baths |
0 |
Type |
Condominium |
Water Front |
No |
Lot Size |
0SF |
Fireplaces |
0 |
| Condo Fee |
$499 |
Community/Condominium
|
Conveniently located near North Quincy Station, highway, restaurants, and shops. Spacious corner
unit with laminated flooring, full size balcony, kitchen with granite countertops and stainless
appliances,1 deeded parking and laundry facility in the building. This will not last, call for your
private showing.
Listing Office: eXp Realty, Listing Agent: Wai Yi Sammi Ng
View Map

|
|
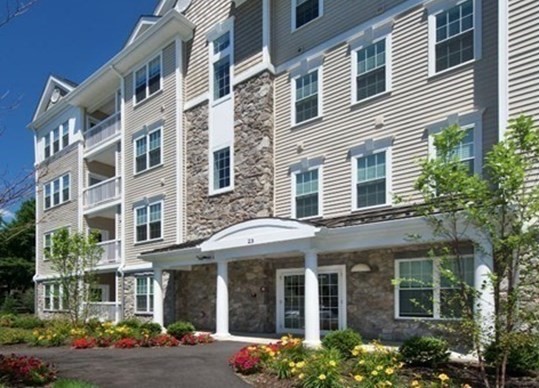
16 photo(s)
|
Sudbury, MA 01776
|
Sold
List Price
$449,000
MLS #
73228754
- Condo
Sale Price
$435,000
Sale Date
7/17/24
|
| Rooms |
4 |
Full Baths |
1 |
Style |
Low-Rise |
Garage Spaces |
1 |
GLA |
920SF |
Basement |
Yes |
| Bedrooms |
1 |
Half Baths |
0 |
Type |
Condominium |
Water Front |
No |
Lot Size |
0SF |
Fireplaces |
0 |
| Condo Fee |
$552 |
Community/Condominium
High Crest Meadow Walk
|
Adult 55+ condominium in Sudbury's High Crest at Meadow Walk Community. This one bedroom +
den/office home is located on the first floor of this modern, 4 story building, and comes with 1
underground garage parking space. This Greenwood style unit has high ceilings and many upgrades
including cabinetry, woodwork, and granite counters. The kitchen is open to the large living-room
with private balcony. Features include a king sized master bedroom with spacious walk-in closet,
single bath, separate laundry room, and French doors that lead to a separate office/den or guest
space. The lobby has mailboxes, phone based intercom, and an elevator to the parking garage below.
Enjoy the open space and walking trails as well as the convenience of Wholefoods, retail shopping,
and restaurants just steps away.
Listing Office: Prestige Properties, LLC, Listing Agent: Matthew Horan
View Map

|
|
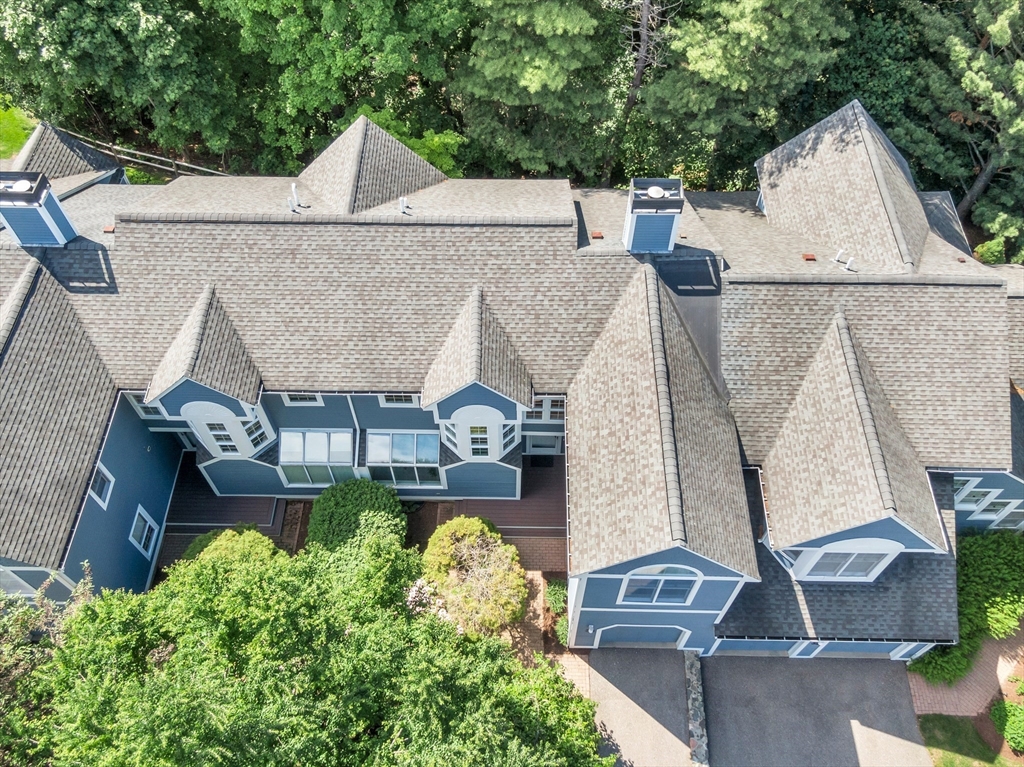
40 photo(s)

|
Waltham, MA 02451
|
Sold
List Price
$815,000
MLS #
73245273
- Condo
Sale Price
$860,000
Sale Date
7/17/24
|
| Rooms |
8 |
Full Baths |
2 |
Style |
Townhouse |
Garage Spaces |
1 |
GLA |
2,515SF |
Basement |
Yes |
| Bedrooms |
2 |
Half Baths |
1 |
Type |
Condominium |
Water Front |
No |
Lot Size |
0SF |
Fireplaces |
2 |
| Condo Fee |
$435 |
Community/Condominium
Pizzi Farm
|
Welcome to this move-in ready townhome in Pizzi Farms, a quiet and peaceful neighborhood convenient
to many of Waltham’s top amenities and featuring three levels of living space, vaulted ceilings, and
abundant natural light. The spacious kitchen includes granite countertops, a pantry and a cozy
dining nook with a greenhouse window overlooking a landscaped courtyard. The open-concept living and
dining room features a wood-burning fireplace and a slider to a private, tree-shaded patio. Elegant
French doors lead to the primary suite, which includes a walk-in closet and a bathroom with double
vanities, a soaking tub and separate shower. The second bedroom features a beautiful picture window,
with a full bath and laundry just outside the door. The finished lower level includes a family/game
room with a wet bar, a home office, a mini-workshop and ample storage. The location offers quick
access to RT-95/128, Rt-2, the Commuter Rail, shopping, restaurants, schools and universities, a
true gem!
Listing Office: Keller Williams Realty Boston Northwest, Listing Agent: Kristin B.
Hilberg
View Map

|
|
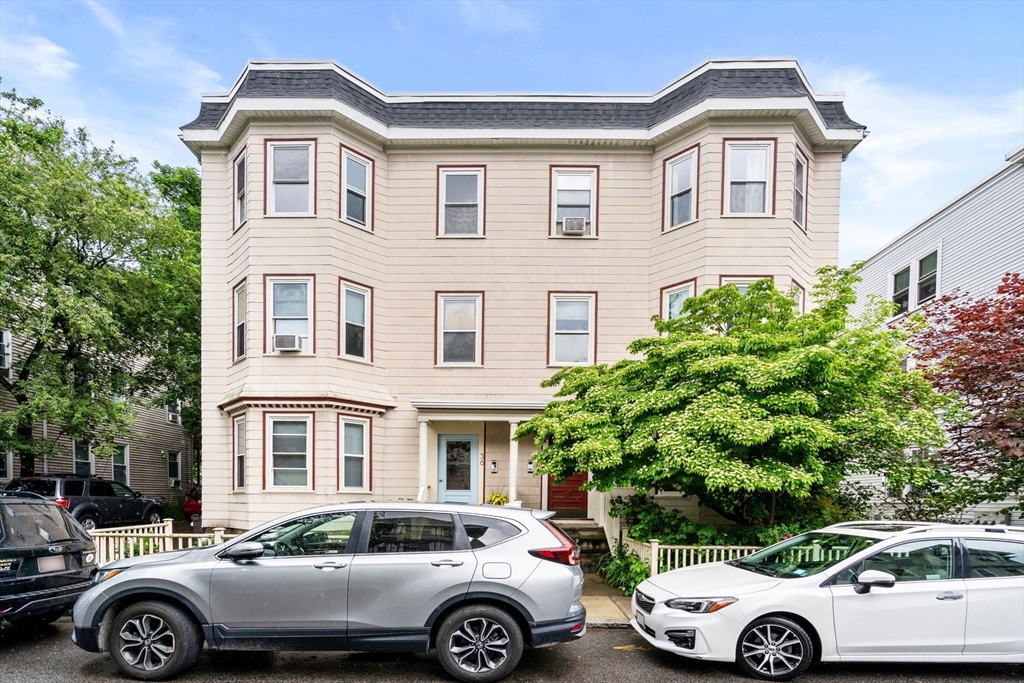
26 photo(s)
|
Boston, MA 02130
(Jamaica Plain)
|
Sold
List Price
$565,000
MLS #
73246869
- Condo
Sale Price
$610,000
Sale Date
7/16/24
|
| Rooms |
5 |
Full Baths |
1 |
Style |
2/3
Family,
Attached |
Garage Spaces |
0 |
GLA |
748SF |
Basement |
Yes |
| Bedrooms |
2 |
Half Baths |
0 |
Type |
Condominium |
Water Front |
No |
Lot Size |
0SF |
Fireplaces |
0 |
| Condo Fee |
$166 |
Community/Condominium
38 Goldsmith Street
|
2+ bed in Central JP, close to the Arboretum and Centre/South Streets offering a flexible floor plan
and incredible afternoon light from west facing windows. An oversized front room functions well as
the primary bedroom, with two closets, high ceilings w/ decorative medallion, and beautiful
afternoon light streaming in, keeping house plants happy. Off this room is a bonus captured room
perfect for home office, dressing room or workout space. At the rear, a second bedroom and a modern
bath with shower. The living/dining room w/ wide plank pine floors is open to the large eat-in
kitchen w/ counter seating, maple cabinets, granite counters, stainless steel appliances, gas
cooking, and walk-in pantry. Off the kitchen, your own private deck overlooking the rear yard,
recently improved with all new pressure treated decking. In a prized central JP location, moments to
everything. 3 blocks to Monument & Loring Greenough Thursdays on the Lawn (starting this week for
the summer season!).
Listing Office: Gibson Sotheby's International Realty, Listing Agent: The Boston
Home Team
View Map

|
|
Showing listings 401 - 450 of 2951:
First Page
Previous Page
Next Page
Last Page
|