Home
Single Family
Condo
Multi-Family
Land
Commercial/Industrial
Mobile Home
Rental
All
Showing Open Houses -
Show All Listings
Click Photo or Home Details link to access date and time of open house.
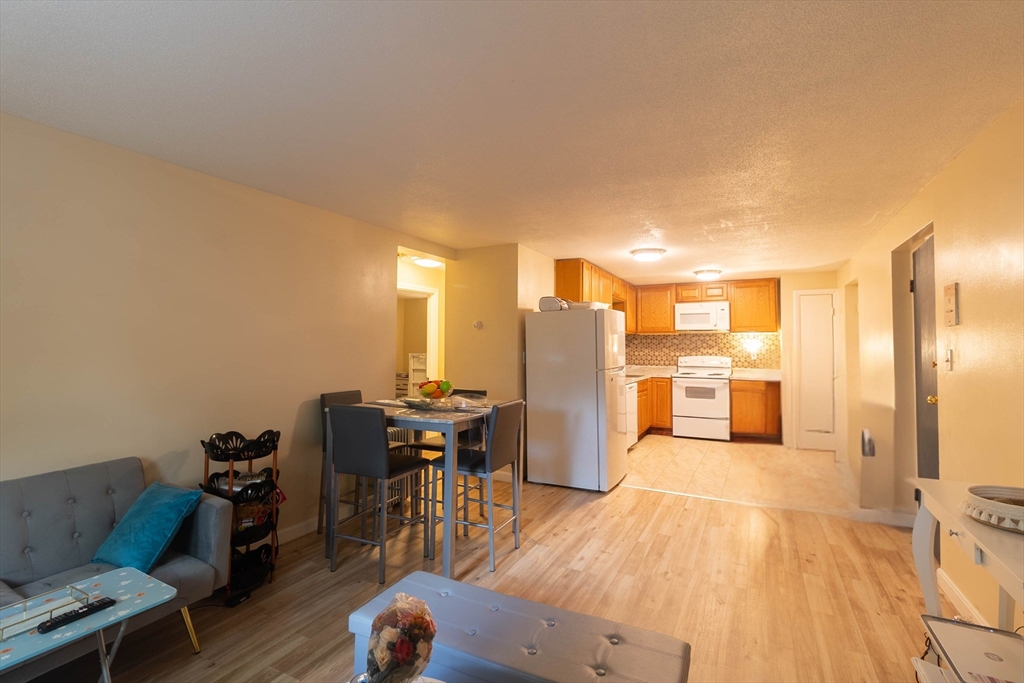
11 photo(s)
|
Boston, MA 02124
(Dorchester)
|
Active
List Price
$309,900
MLS #
73467163
- Condo
|
| Rooms |
5 |
Full Baths |
1 |
Style |
Low-Rise |
Garage Spaces |
0 |
GLA |
700SF |
Basement |
No |
| Bedrooms |
2 |
Half Baths |
0 |
Type |
Condominium |
Water Front |
No |
Lot Size |
0SF |
Fireplaces |
0 |
| Condo Fee |
$513 |
Community/Condominium
The Mills Condominium
|
**$309k-$360k Seller will entertain offers within this price range** Convenient Ashmont/Lower Mills
location that is less half a mile from the Ashmont T Station, close to all desirable amenities such
as public transportation (Ashmont Station at Peabody Square), shopping, groceries, restaurants,
bakeries, antique galleries, parks and more. This complex allows easy access to I-93 and a short
commute Ashmont Station, this is truly a commuter's dream whether you drive to the South Shore or
ride the T into the heart of Downtown. This unit is well lit and well maintained and boast two
bedrooms, one full bath, an open floor plan, wood cabinets, and Harvey windows throughout unit.
Condo fee includes heat and hot water, In-building Laundry unit, refuse and snow removal. Property
is VACANT and easy to show
Listing Office: eXp Realty, Listing Agent: Gaetan Gedeon
View Map

|
|
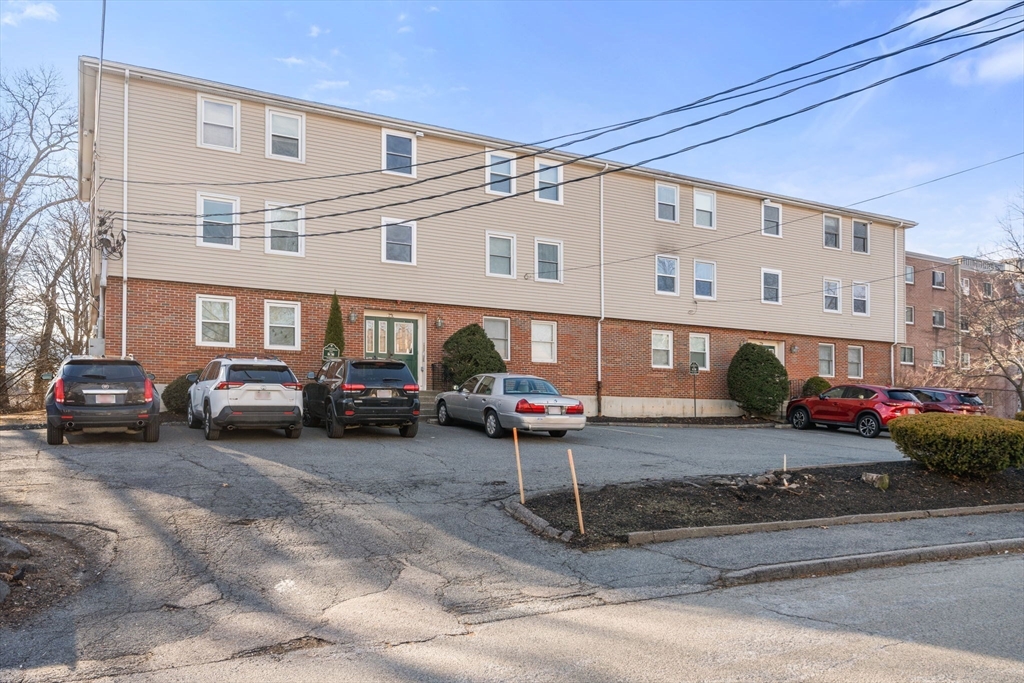
27 photo(s)
|
Boston, MA 02132-6309
(West Roxbury)
|
New
List Price
$499,900
MLS #
73468189
- Condo
|
| Rooms |
5 |
Full Baths |
2 |
Style |
Garden,
Low-Rise |
Garage Spaces |
0 |
GLA |
965SF |
Basement |
No |
| Bedrooms |
2 |
Half Baths |
0 |
Type |
Condominium |
Water Front |
No |
Lot Size |
965SF |
Fireplaces |
0 |
| Condo Fee |
$320 |
Community/Condominium
High Rock Condominiums
|
Wonderful opportunity to own a two bedroom, two full bath condo on a quiet side street in West
Roxbury! This sun-filled home offers two bedrooms with surprising storage and room for king/queen
beds. Both bedrooms are generously sized, featuring ample closet space. Central A/C updated in 2018,
in unit laundry for convenience and additional storage - space in basement. Slider to private
outdoor space. One deeded parking space and plenty of on street parking available. Bus stop at end
of the street. Commuter rail available as well. Nearby shopping and coffee shops. The kitchen was
completely renovated in 2018, as was the 2nd full bathroom. Easy Access to Chestnut Hill, Jamaica
Plain, Roslindale, Arnold Arboretum, Legacy Place, West Roxbury Center and Dedham Center. Perfect
for the medical professional commuting to Boston's Longwood Hospital District as this condo is near
the MBTA bus route and 3 commuter stations nearby. Easy access to Route 1 and Routes 95/128.
Listing Office: eXp Realty, Listing Agent: The Piracini Group
View Map

|
|
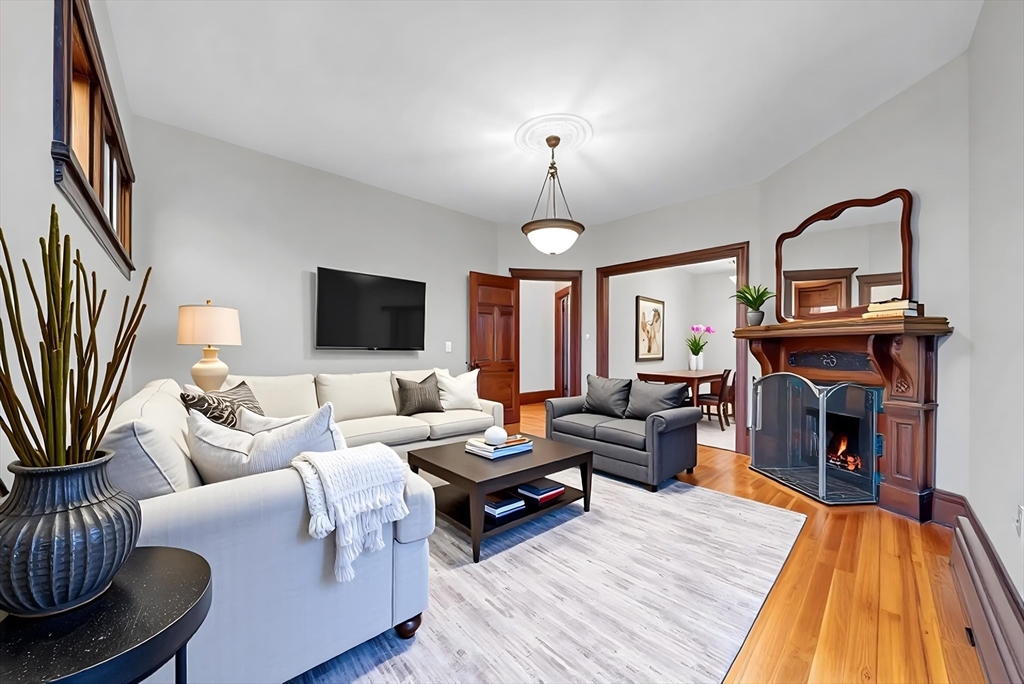
42 photo(s)
|
Winthrop, MA 02152
|
Active
List Price
$540,000
MLS #
73467944
- Condo
|
| Rooms |
5 |
Full Baths |
1 |
Style |
Townhouse |
Garage Spaces |
0 |
GLA |
1,421SF |
Basement |
Yes |
| Bedrooms |
2 |
Half Baths |
1 |
Type |
Condominium |
Water Front |
No |
Lot Size |
1,715SF |
Fireplaces |
2 |
| Condo Fee |
$345 |
Community/Condominium
|
Victorian-inspired 2-bed, 1.5-bath condo offering 1,400+ sq ft across two levels, featuring two
fireplaces (one outfitted with a working gas insert), one assigned off-street parking, and a
sizeable backyard for rare outdoor space in Winthrop. An updated kitchen with vintage accents and
quality craftmanship deliver timeless character —charm you simply can’t reproduce in today’s
construction. The space immediately provides a single-family feel by opening to a generous living
and dining area boasting ten ft. ceilings, with a well-suited half bath on the main level and a full
bath adjacent to the primary bedroom. This home combines cozy ambiance and coastal neighborhood
living in one standout residence. The property is located directly next to the historic library and
walking distance (3 minutes) to downtown Winthrop, with convenient access to coffee shops, a yoga
studio, and local restaurants. HOA covers water, blanket insurance, and snow removal. The stairs and
deck are brand new.
Listing Office: eXp Realty, Listing Agent: Clara Arroyave
View Map

|
|
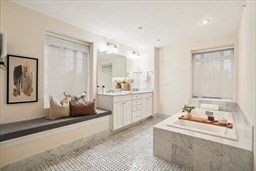
38 photo(s)

|
Brookline, MA 02446
(Longwood)
|
Active
List Price
$2,500,000
MLS #
73463741
- Condo
|
| Rooms |
7 |
Full Baths |
4 |
Style |
Mid-Rise |
Garage Spaces |
2 |
GLA |
2,463SF |
Basement |
No |
| Bedrooms |
4 |
Half Baths |
0 |
Type |
Condominium |
Water Front |
No |
Lot Size |
0SF |
Fireplaces |
0 |
| Condo Fee |
$3,053 |
Community/Condominium
Longwood Towers
|
PRICE REDUCTION! This gorgeous corner unit home is generously laid out over 2,463 sq ft of living
all on one level. Conveniently located in the prestigious Longwood Towers, a full service building
with 24 hour concierge, close to Longwood Medical Area, public transportation, restaurants and
shops. This well laid out condo is flooded with sunlight and views from all windows. The kitchen
features chefs kitchen with Sub Zero fridge, Viking stove, a separate pantry with Miele washer/dryer
and a sizeable breakfast bar which opens up to an oversized family room & cozy eating nook. The
elegant family room & formal dining area are warm and welcoming, perfect for entertaining. There are
4 bedrooms, 4 bathrooms which include the spacious primary bedroom suite with a generous walk in
closet and luxurious oversized spa soaking tub with separate room for shower & toilet. 2 valet
garage parking spaces included.
Listing Office: eXp Realty, Listing Agent: Diana Kuang
View Map

|
|
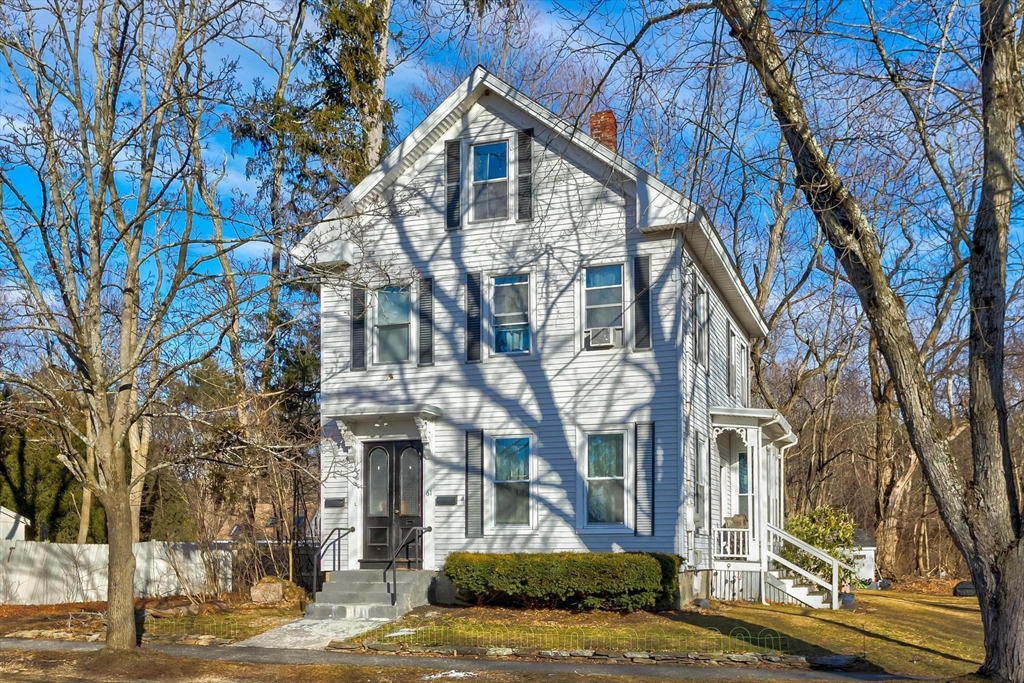
32 photo(s)
|
Merrimac, MA 01860
|
Active
List Price
$579,000
MLS #
73467914
- Multi-Family
|
| # Units |
2 |
Rooms |
12 |
Type |
2 Family |
Garage Spaces |
0 |
GLA |
2,520SF |
| Heat Units |
0 |
Bedrooms |
5 |
Lead Paint |
Unknown |
Parking Spaces |
9 |
Lot Size |
11,500SF |
RARE OPPORTUNITY to own a meticulously maintained, move in ready, two-family in Merrimac. This
property boasts many attractive features for both owner-occupants and investors alike. The first
level houses a 2 bed 1 bath unit, perfect for an owner occupant. The second and third level house a
3 bed, 1 bath unit, with the opportunity to use as a 4 bedroom. Both units are separately heated and
separately metered for electric. Water meter is shared. Both units have their own washer/dryer
hookups. Plenty of off-street parking, enough to fit 9 cars comfortably. The lot boasts a quarter
acre of flat, usable land, great for entertainment or ADU expansion (please refer to town
requirements, no guarantees made). Situated on the Jay McLaren Memorial Rail Trail, perfect for
exercise! Delivered Vacant. Showings available at OPEN HOUSES Jan 17 & 18 11AM-1PM.
Listing Office: eXp Realty, Listing Agent: John Kyle
View Map

|
|
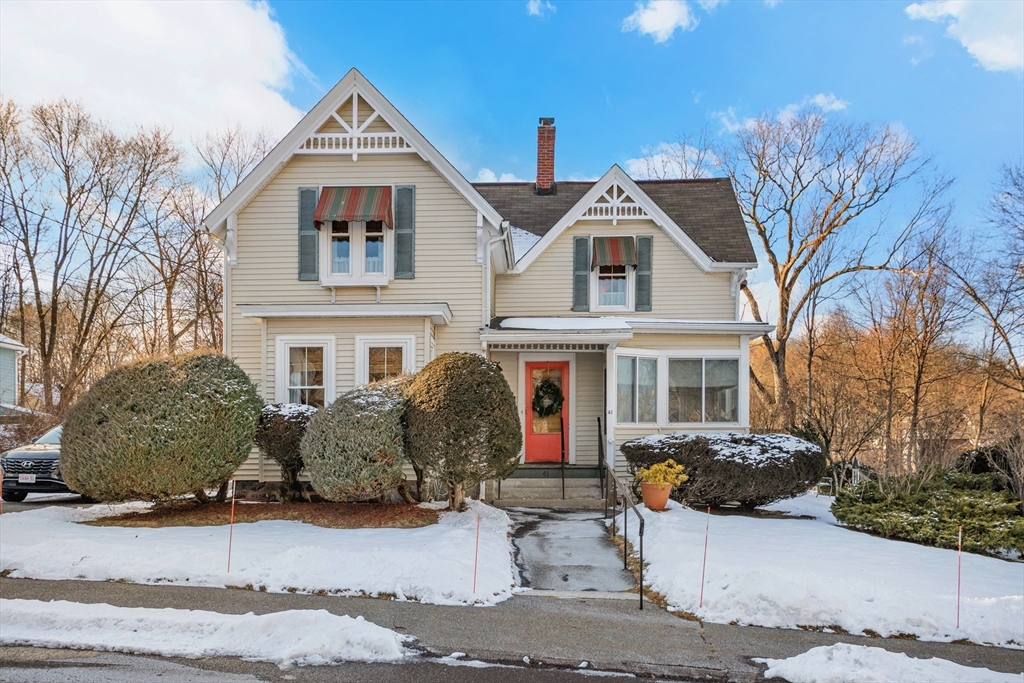
15 photo(s)

|
Hudson, MA 01749
|
New
List Price
$499,000
MLS #
73468629
- Single Family
|
| Rooms |
10 |
Full Baths |
2 |
Style |
Victorian |
Garage Spaces |
1 |
GLA |
1,545SF |
Basement |
Yes |
| Bedrooms |
3 |
Half Baths |
0 |
Type |
Detached |
Water Front |
No |
Lot Size |
14,810SF |
Fireplaces |
0 |
Charming, well-maintained Hudson home with a flexible multi-level layout. The main level offers a
bright living room, formal dining room, and eat-in kitchen with pantry and mudroom. Upstairs
features three bedrooms with hardwood floors, ample closets, and classic details. Detached garage
with bonus room adds versatility. Generous lot with mature landscaping and convenient access to
downtown Hudson, shops, restaurants, and major routes.
Listing Office: eXp Realty, Listing Agent: James Lynch
View Map

|
|
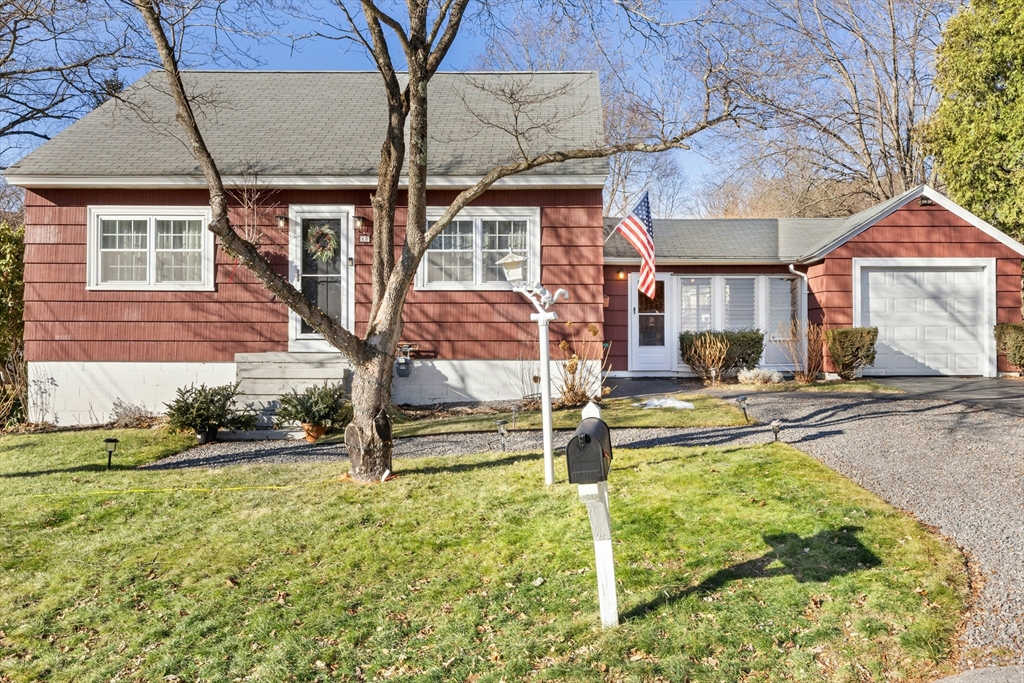
27 photo(s)
|
Dracut, MA 01826
|
New
List Price
$559,900
MLS #
73469103
- Single Family
|
| Rooms |
8 |
Full Baths |
1 |
Style |
Cape |
Garage Spaces |
1 |
GLA |
1,554SF |
Basement |
Yes |
| Bedrooms |
3 |
Half Baths |
0 |
Type |
Detached |
Water Front |
No |
Lot Size |
9,500SF |
Fireplaces |
0 |
Immaculate Cape-style home showcasing true pride of ownership. This picture-perfect, renovated
residence with central air offers outstanding curb appeal in a quiet neighborhood just one mile from
the town beach. The first floor features a bright living room, dining room, remodeled eat-in
kitchen, primary bedroom with a custom-built closet, and an updated bath. A spacious
cathedral-ceiling three-season room with a new slider opens to a beautifully landscaped, level
backyard with a newly built patio and fire pit—ideal for cool-evening gatherings. Two additional
bedrooms are located on the second floor. The walk-out lower level offers a family room and home
office. Updates include fresh exterior paint, carpets, all new water pipes, a French drain, new
walkway, and a three-stage water filtration system. Thoughtful details throughout create a calm,
welcoming ambiance. A truly remarkable home.Open House Sat. & Sun., 01/17 &01/18 at 12:00–1:30
PM.
Listing Office: eXp Realty, Listing Agent: Svetlana Sheinina
View Map

|
|
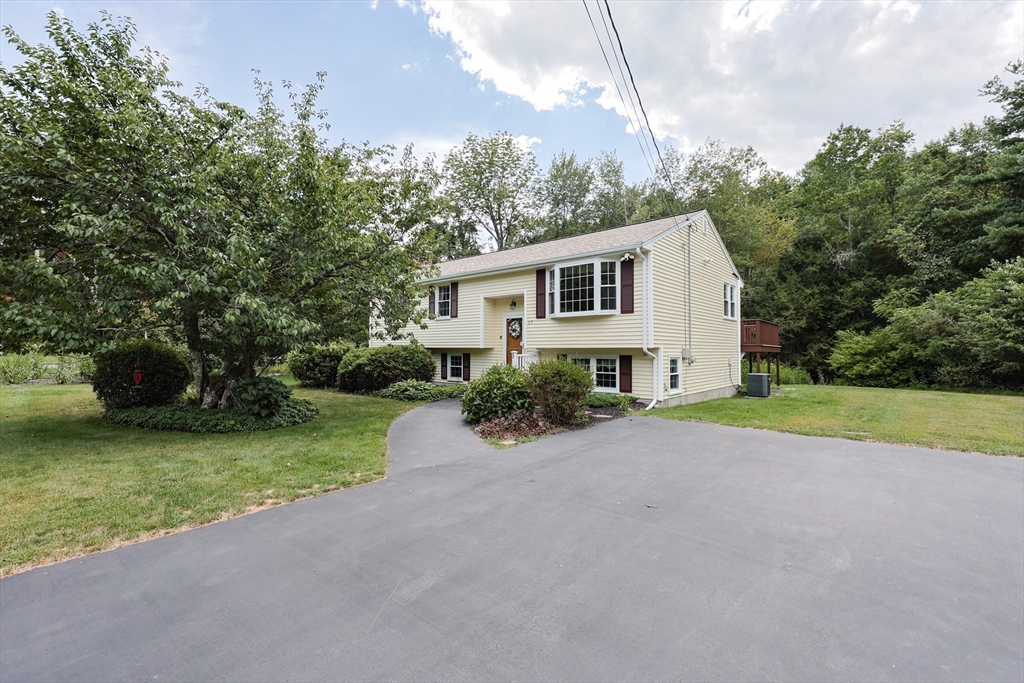
36 photo(s)
|
Mansfield, MA 02048
|
Back on Market
List Price
$599,000
MLS #
73423465
- Single Family
|
| Rooms |
6 |
Full Baths |
1 |
Style |
Raised
Ranch |
Garage Spaces |
0 |
GLA |
1,080SF |
Basement |
Yes |
| Bedrooms |
3 |
Half Baths |
1 |
Type |
Detached |
Water Front |
No |
Lot Size |
41,200SF |
Fireplaces |
1 |
UPDATE: BUYER BACKED OUT! NEW SEPTIC INSTALLED & WAITING FOR THE NEW HOMEOWNERS! Nestled at 37
Oakleaf Dr, Mansfield, MA, this single-family residence presents an outstanding prospect to craft a
personalized living space within a tranquil suburban setting. This property features a flexible
floor plan with 3 bedrooms but has the potential to configure up to 4 bedrooms, ideal for those
seeking customizable living space. The layout includes one full bathroom and one-half bathroom,
providing essential amenities thoughtfully positioned for ease of access. With 1080 square feet of
living area, the interior space allows for both relaxation and functionality. The basement has
additional living space with high ceilings to enjoy and seems bigger inside than the square footage
shows. The property sits on a generous 41200 square foot lot, offering ample space for outdoor
activities, gardening pursuits, or simply enjoying the serenity of nature. Stove, fridge,
dishwasher, washer, dryer included.
Listing Office: eXp Realty, Listing Agent: Jason Pan
View Map

|
|
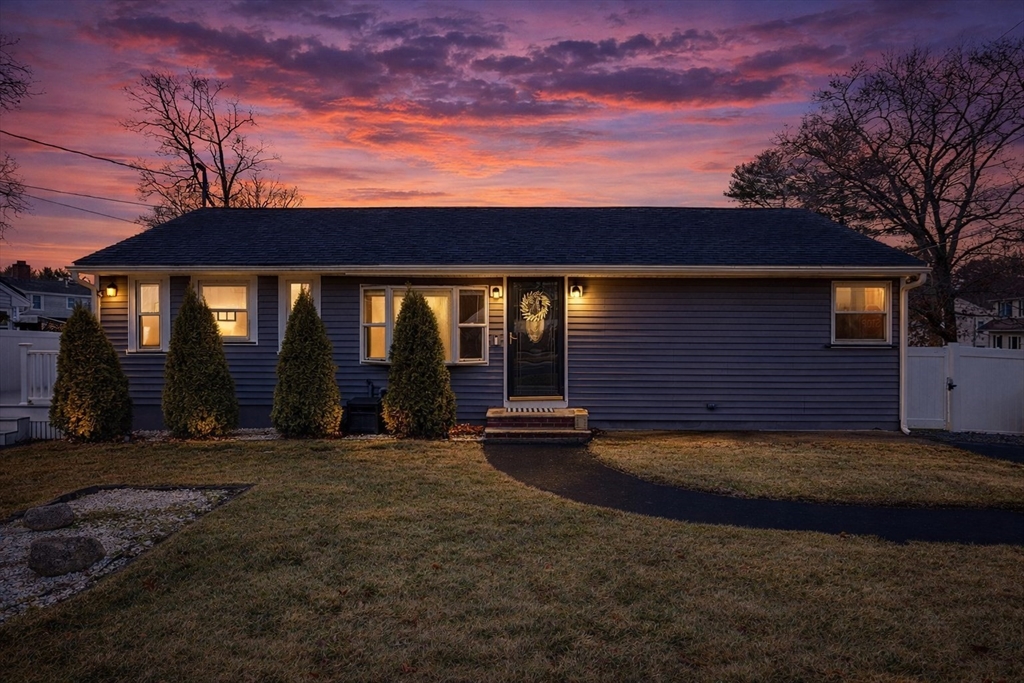
29 photo(s)

|
Easton, MA 02375-1133
|
Active
List Price
$629,000
MLS #
73467969
- Single Family
|
| Rooms |
5 |
Full Baths |
2 |
Style |
Ranch |
Garage Spaces |
0 |
GLA |
1,850SF |
Basement |
Yes |
| Bedrooms |
3 |
Half Baths |
0 |
Type |
Detached |
Water Front |
No |
Lot Size |
8,270SF |
Fireplaces |
1 |
This beautifully maintained solar-powered home offers the perfect blend of comfort, efficiency, and
modern updates. Step inside to discover a spacious living room and kitchen, finished basement, ideal
for a family room, home office, gym, or additional living space. Enjoy outdoor living with a
spacious backyard, complete with an above-ground pool, newer deck, fenced yard, and a storage shed,
perfect for entertaining, relaxing, or enjoying warm summer days. Recent improvements include a
tankless water heater, central air system, updated insulation, paved driveway, and an updated
bathroom, providing peace of mind and move-in-ready convenience. Located in a desirable Easton
neighborhood, this home offers easy access to major highways, shopping centers, restaurants, and
everyday amenities. A great opportunity for buyers looking for energy efficiency, space, and a prime
location. Don’t miss your chance to make this Easton gem your new home! SCHEDULE YOUR SHOWING
TODAY!
Listing Office: eXp Realty, Listing Agent: Rafael Reyes
View Map

|
|
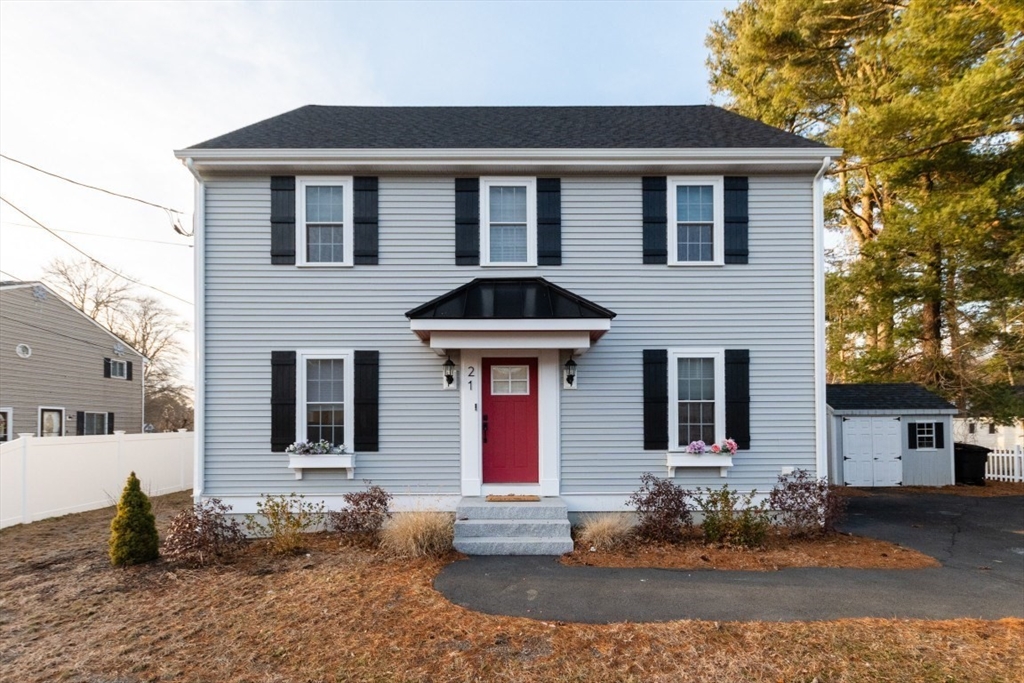
33 photo(s)
|
Norton, MA 02766
|
New
List Price
$665,000
MLS #
73468510
- Single Family
|
| Rooms |
7 |
Full Baths |
2 |
Style |
Colonial |
Garage Spaces |
0 |
GLA |
1,792SF |
Basement |
Yes |
| Bedrooms |
3 |
Half Baths |
1 |
Type |
Detached |
Water Front |
No |
Lot Size |
4,356SF |
Fireplaces |
0 |
Great value for this almost brand new 3 bed 2.5 bath Norton colonial. Built in 2023, this home is
located near 495 and commuter rail to Boston, and just a block from town boating/fishing access. The
first floor features an open concept floor plan with recessed lights and hardwood floors throughout.
The HUGE eat-in kitchen features quartz counters, marble backsplash, SS appliances and an enormous
island with overhang seating. There is also a cozy living room, well appointed half bath and a
great home office. On the 2nd floor is a AMAZING front to back primary suite featuring a luxurious
bathroom with marble tiled shower and double vanity. The suite also includes two closets (one large
walk-in)..plenty of storage! Additionally, there are two more nice sized bedrooms and another full
bathroom with laundry on this floor. Unfinished basement has potential to finish. Outside you have
great space to play/bbq, as well as parking for 4 cars and a storage shed. Make your appt
today!
Listing Office: eXp Realty, Listing Agent: Scanlon Sells Team
View Map

|
|
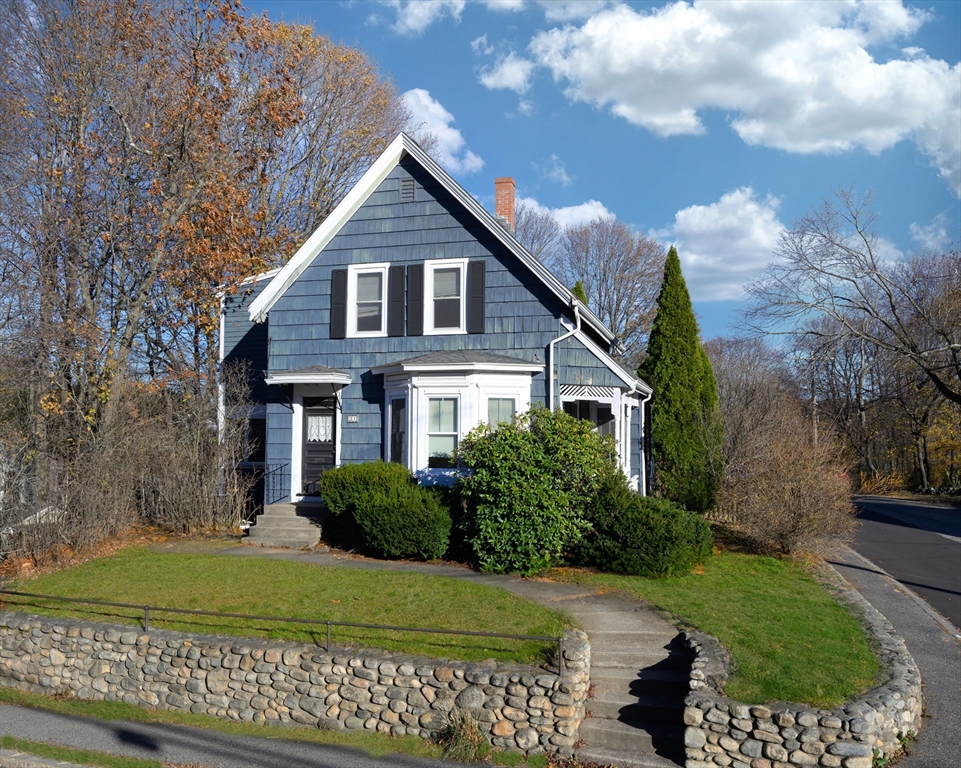
35 photo(s)
|
Natick, MA 01760
|
Active
List Price
$727,000
MLS #
73457851
- Single Family
|
| Rooms |
8 |
Full Baths |
2 |
Style |
Colonial,
Antique |
Garage Spaces |
0 |
GLA |
1,661SF |
Basement |
Yes |
| Bedrooms |
3 |
Half Baths |
0 |
Type |
Detached |
Water Front |
No |
Lot Size |
5,942SF |
Fireplaces |
0 |
Charming older Colonial featuring a nostalgic covered porch reminiscent of days gone by, set on a
spacious corner lot at the beginning of Donovan Lane cul-de-sac. Sunlight fills the lovely
bay-windowed living room & the bright, multi-windowed family room, which is separated by a
convenient sitting bar off the kitchen. A sliding door leads to the deck overlooking the large
fenced backyard w/shed. Central A/C, Excellent location on the Wellesley side of town, close to
Natick Center shops, restaurants, & the “T” Commuter Rail. The refrigerator, stove, microwave and
dishwasher are only a few years old and to take the worry out of having older systems, this home
includes an AHS warranty for one year, Shield Complete Coverage, the best you can get and renewable.
Bring your sweat equity and transform this classic vintage home into one you’ll be proud to show
off! Offers due by Monday at 6:00PM
Listing Office: eXp Realty, Listing Agent: Susanne McInerney
View Map

|
|
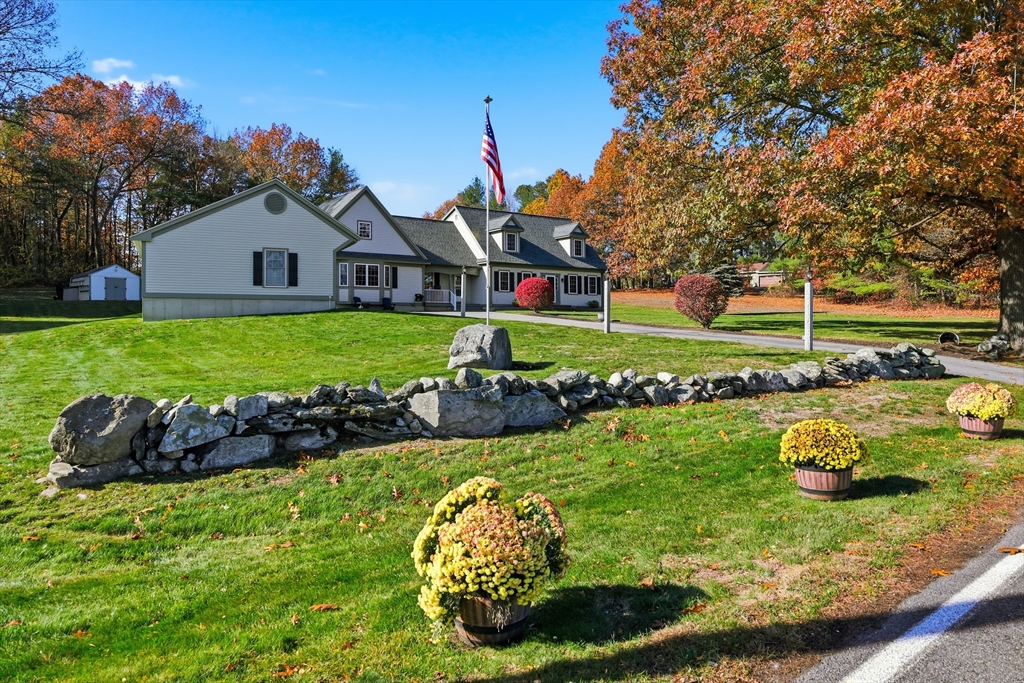
42 photo(s)

|
Tyngsboro, MA 01879
|
Active
List Price
$1,100,000
MLS #
73467890
- Single Family
|
| Rooms |
8 |
Full Baths |
3 |
Style |
Cape |
Garage Spaces |
2 |
GLA |
2,985SF |
Basement |
Yes |
| Bedrooms |
4 |
Half Baths |
0 |
Type |
Detached |
Water Front |
No |
Lot Size |
2.01A |
Fireplaces |
0 |
Offered for the first time, this one-owner home is set on 2 acres with scenic views of Parlee Farms.
Thoughtfully designed and impeccably maintained, the property offers four bedrooms and three
bathrooms, including an attached in-law suite with private entrance. The main home features a
beautifully designed kitchen with pantry, generous living spaces, and a custom bathroom with a
walk-in tiled shower and illuminated, heated mirror. The primary bedroom includes a custom walk-in
closet, while additional highlights include a partially finished basement and a large walk-up attic
, providing excellent storage or future potential. The in-law suite offers an open-concept kitchen
and living area, laundry, basement access, wheelchair-accessible design, and a spacious bedroom with
walk-in closets, making it ideal for multi-generational living or long-term guests. Additional
features include a two-car garage, in-ground pool, generator, dual water heaters, and a recently
passed Title V inspection.
Listing Office: eXp Realty, Listing Agent: Wayne Labrecque
View Map

|
|
Showing 12 listings
|