Home
Single Family
Condo
Multi-Family
Land
Commercial/Industrial
Mobile Home
Rental
All
Show Open Houses Only
Showing listings 201 - 250 of 255:
First Page
Previous Page
Next Page
Last Page
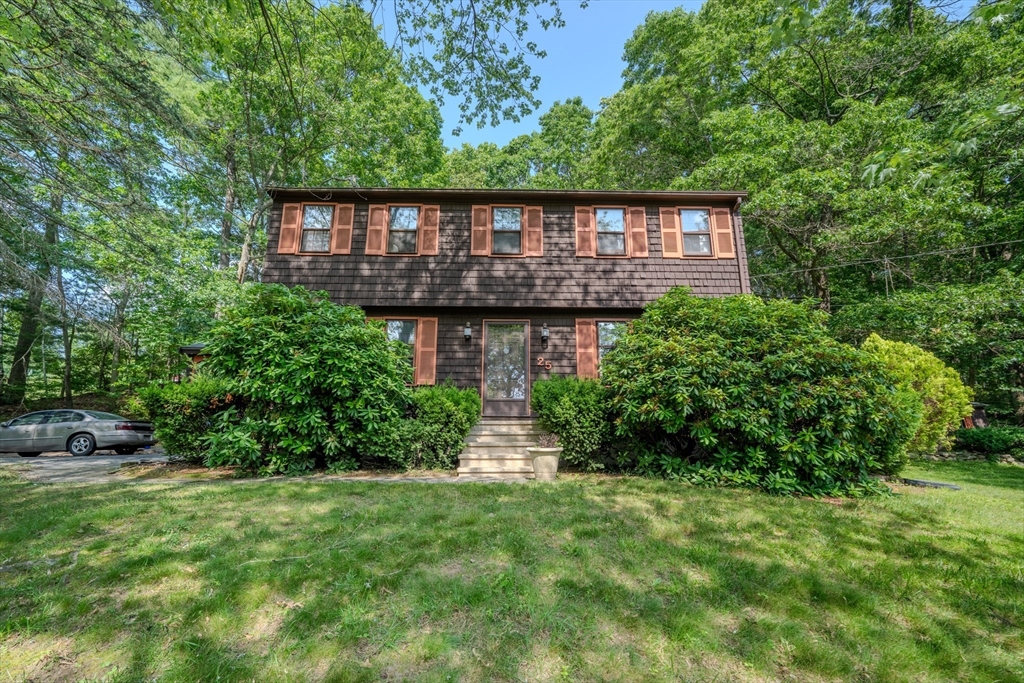
25 photo(s)
|
Tyngsboro, MA 01879
|
Active
List Price
$595,000
MLS #
73395658
- Single Family
|
| Rooms |
7 |
Full Baths |
1 |
Style |
Colonial |
Garage Spaces |
0 |
GLA |
1,656SF |
Basement |
Yes |
| Bedrooms |
4 |
Half Baths |
1 |
Type |
Detached |
Water Front |
No |
Lot Size |
35,789SF |
Fireplaces |
1 |
Welcome to 25 Rock Road, a charming 4-bedroom Colonial nestled on a spacious 0.82-acre lot in
Tyngsborough. This home offers over 1,600 sq ft of living space with a classic layout featuring a
front-to-back living room with a cozy fireplace, a formal dining room, and a kitchen ready for your
personal touch. Upstairs you’ll find four generously sized bedrooms and a full bath. The basement
provides additional space for your creativity. Enjoy outdoor living with a large, private yard
perfect for entertaining or relaxing. Located near schools, shopping, and commuter routes, this home
offers the perfect blend of comfort, space, and potential. Don’t miss your opportunity to make this
house your home!
Listing Office: eXp Realty, Listing Agent: Above and Beyond Team
View Map

|
|
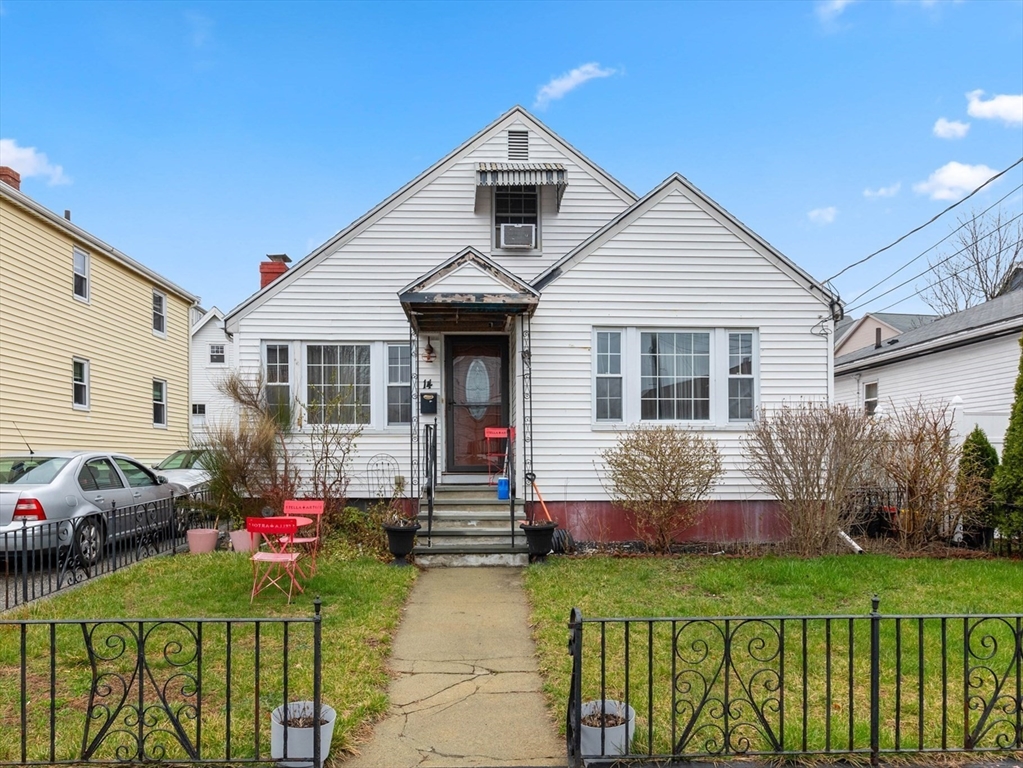
27 photo(s)
|
Everett, MA 02149
|
Under Agreement
List Price
$595,000
MLS #
73357362
- Single Family
|
| Rooms |
5 |
Full Baths |
1 |
Style |
Cape |
Garage Spaces |
0 |
GLA |
1,393SF |
Basement |
Yes |
| Bedrooms |
3 |
Half Baths |
0 |
Type |
Detached |
Water Front |
No |
Lot Size |
4,792SF |
Fireplaces |
1 |
A rare find in Everett just waiting for you to make it your own! In addition to the 1393 square feet
of living space, there are almost 900 square feet of finished recreational space in the lower level!
Located on a quiet, dead-end street offering tranquility in a larger city. Tenants have a lease
until 6/30/25, closings can be 7/1/25 or later. Updates: roof (2014), furnace (2006),
zones/controllers (2015) This home is truly a must see. Bring your cosmetic ideas to see how this
spacious cape can become your next home! Open House: Saturday, April 12th 11:30 am - 1:30 pm Open
House: Sunday, April 13th 11:30 am - 1:30 pm
Listing Office: eXp Realty, Listing Agent: Carleen West
View Map

|
|
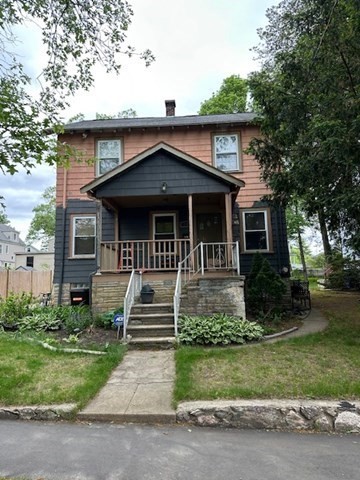
5 photo(s)
|
Milton, MA 02186
|
Under Agreement
List Price
$599,000
MLS #
73382893
- Single Family
|
| Rooms |
7 |
Full Baths |
1 |
Style |
Colonial |
Garage Spaces |
0 |
GLA |
1,272SF |
Basement |
Yes |
| Bedrooms |
4 |
Half Baths |
1 |
Type |
Detached |
Water Front |
No |
Lot Size |
5,001SF |
Fireplaces |
1 |
Opportunity Knocks in Prime Milton Location!This 4-bedroom, 1.5-bath Colonial is ready for a new
chapter and the right buyer to bring it back to life. Set on a quiet, tree-lined street in one of
Milton’s desirable neighborhoods, this home offers endless potential for renovation and
customization. The layout is spacious, the bones are solid, and the location is unbeatable—close to
top-rated schools on quiet street. Whether you’re a contractor, investor, or a homeowner with
vision, this is a rare chance to create your dream home in a town known for its charm and strong
property values.—don’t miss your chance to explore the possibilities.Bring your ideas, your
contractor, and your creativity—this one is a true project with serious upside.
Listing Office: eXp Realty, Listing Agent: Beth Rooney
View Map

|
|
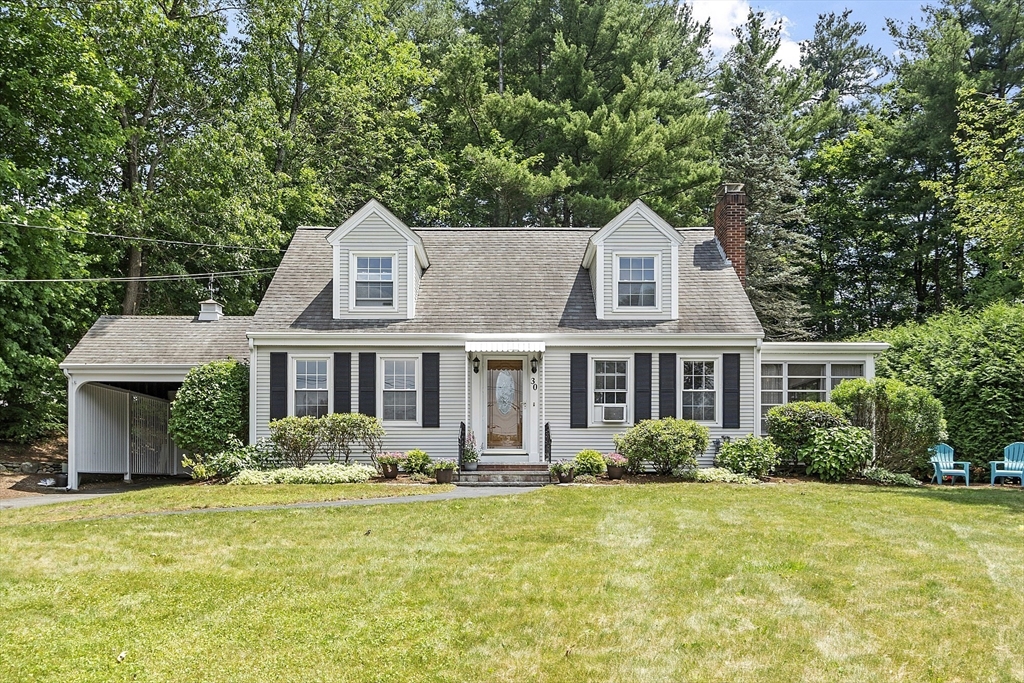
35 photo(s)
|
Hudson, MA 01749
|
Active
List Price
$599,900
MLS #
73396271
- Single Family
|
| Rooms |
7 |
Full Baths |
1 |
Style |
Cape |
Garage Spaces |
2 |
GLA |
1,820SF |
Basement |
Yes |
| Bedrooms |
3 |
Half Baths |
1 |
Type |
Detached |
Water Front |
No |
Lot Size |
11,326SF |
Fireplaces |
1 |
Welcome to this move-in-ready 3-bed, 1.5-bath Cape in one of Hudson’s most sought-after
neighborhoods! Set on a corner lot, this well-maintained gem offers a spacious layout with beautiful
hardwood floors and a large living room with a gas fireplace connecting to a charming 3-season
porch. The updated kitchen opens to a mudroom off the 2-car carport. It also features a first-floor
primary bedroom with a walk-in closet. Upstairs, you'll find two oversized bedrooms with great
closet space. The partially finished basement offers a flexible family room or home gym. Enjoy
recent updates including fresh interior paint, 200-amp electrical, and a tankless heating/hot water
system (2019). You'll find the award-winning downtown with its eclectic shops, restaurants,
breweries, health and wellness studios, and the Assabet River Rail Trail just under one mile away.
Easy access to I-495 and I-290. This is the one you've been waiting for!
Listing Office: eXp Realty, Listing Agent: Jacqueline Rose
View Map

|
|
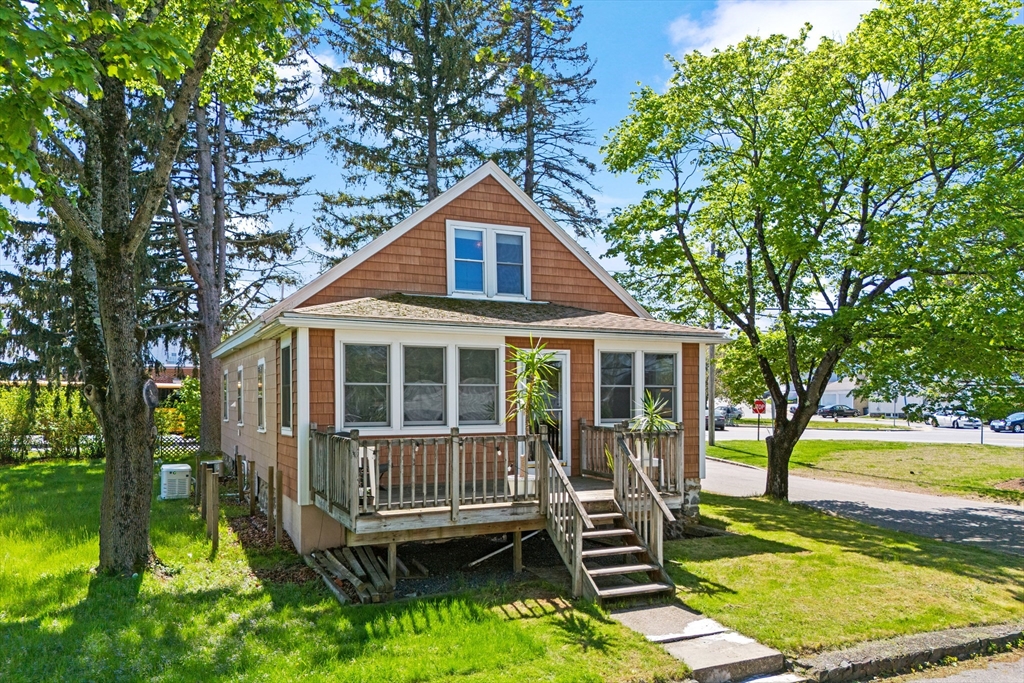
39 photo(s)
|
North Andover, MA 01845
|
Under Agreement
List Price
$599,900
MLS #
73374966
- Single Family
|
| Rooms |
7 |
Full Baths |
2 |
Style |
Cottage,
Bungalow |
Garage Spaces |
1 |
GLA |
1,800SF |
Basement |
Yes |
| Bedrooms |
3 |
Half Baths |
0 |
Type |
Detached |
Water Front |
No |
Lot Size |
12,402SF |
Fireplaces |
0 |
OPEN HOUSES CANCELLED, OFFER ACCEPTED**Welcome to 206 Pleasant St in North Andover—a bright, cozy
bungalow in a fantastic location close to shops, schools, and parks like Weir Hill. This 3-bed,
2-bath home offers comfortable living space with central AC and forced heat for year-round comfort.
Gorgeous breezeway with updated eat-in kitchen with stainless steel appliances. The remodeled
first-floor primary bedroom features a ¾ en-suite bath and a convenient laundry area. An additional
first-floor bedroom or office and a full bath add flexibility. Upstairs includes a large bonus room
and a third bedroom. The full unfinished basement provides plenty of storage. Outside features an XL
1-car fully wired detached garage, a front deck for enjoying the sunshine, shed, and partially
fenced yard. Charm, convenience, and functionality!
Listing Office: eXp Realty, Listing Agent: Justine D'Amour
View Map

|
|
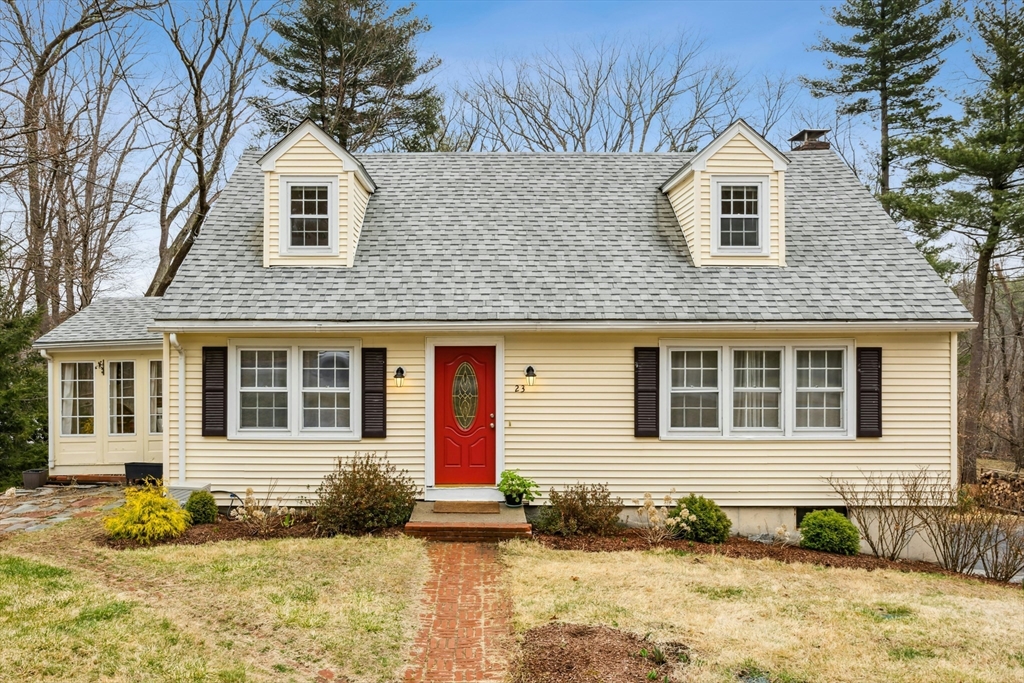
26 photo(s)

|
Westborough, MA 01581
|
Under Agreement
List Price
$600,000
MLS #
73354213
- Single Family
|
| Rooms |
7 |
Full Baths |
1 |
Style |
Cape |
Garage Spaces |
1 |
GLA |
1,554SF |
Basement |
Yes |
| Bedrooms |
3 |
Half Baths |
1 |
Type |
Detached |
Water Front |
Yes |
Lot Size |
22,808SF |
Fireplaces |
1 |
Unbeatable location! Charming, move-in ready home w/breathtaking seasonal views of Mill Pond & a
peaceful retreat nestled in a quiet neighborhood. The expansive backyard borders protected state
parkland, providing direct access to Mill Pond—perfect for launching a canoe or kayak, or simply
enjoying the graceful swans, herons, & ducks drifting by. Step outside & you’re just moments from
endless nature trails—ideal for hiking, bird-watching, or simply soaking in the beauty of NE's
changing seasons. Inside, the main level is thoughtfully designed for both comfort & style. The
spacious Kitch. flows into a DR, a bright & airy LR, & a peaceful FR w/stunning brick FP & pond
views—perfect for curling up on chilly evenings. Upstairs, you’ll find three generously sized
bedrooms, each filled w/natural light. Recent updates incl. gleaming H/W floors, modern appliances,
baths, lighting, chimney, fresh paint, heating, roof & more. This is a perfect blend of tranquility
& convenience.
Listing Office: eXp Realty, Listing Agent: Svetlana Sheinina
View Map

|
|
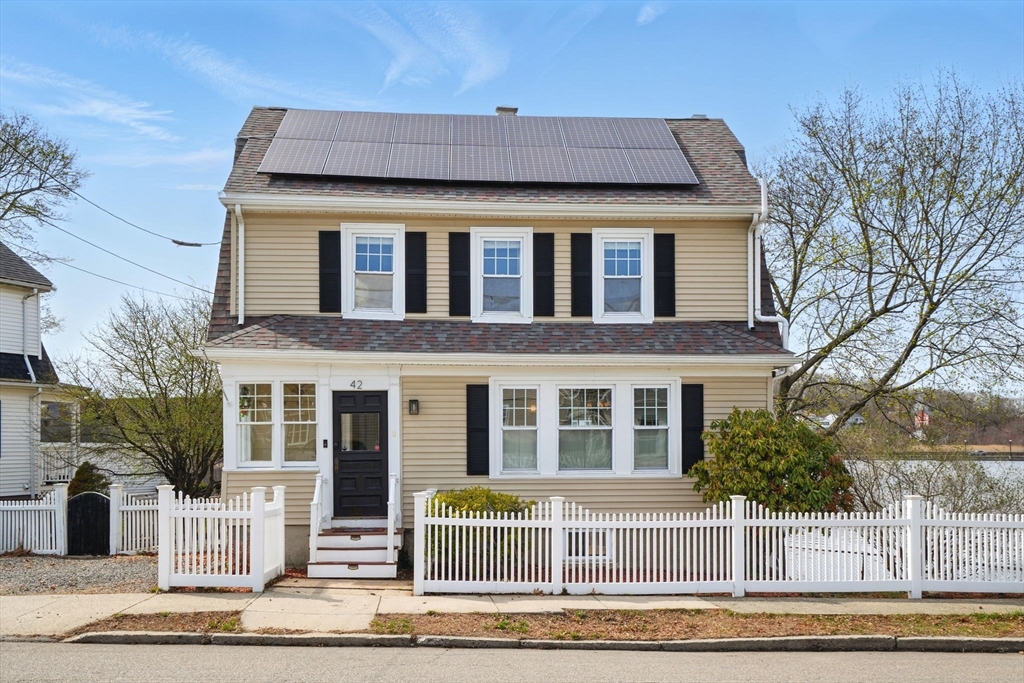
36 photo(s)

|
Lynn, MA 01902-1056
|
Under Agreement
List Price
$600,000
MLS #
73367216
- Single Family
|
| Rooms |
5 |
Full Baths |
1 |
Style |
Colonial |
Garage Spaces |
0 |
GLA |
1,376SF |
Basement |
Yes |
| Bedrooms |
2 |
Half Baths |
1 |
Type |
Detached |
Water Front |
Yes |
Lot Size |
4,408SF |
Fireplaces |
1 |
Vacation vibes daily at 42?Victory?Rd—a renovated Dutch Colonial perched on Floating?Bridge?Pond
with glittering views from nearly every room. Recent upgrades: quartz/stainless chef’s kitchen, spa
bath?w/?heated floor, owned solar array, two 3-ton condensers + heat-pump heads in every room, and
new 200-amp panel. Sunlit living room frames the water; dining flows to a covered balcony for sunset
meals. Upstairs: two roomy bedrooms with hardwoods, big closets, walk-up attic potential. Outside:
fenced yard, oversized shed/workshop, and easy launch for kayaks or skates. Set on the Lynn/Salem
line, you’re about 1?mi to Kings?Beach and 1?mi to the Swampscott commuter rail—Boston in 22?min—and
downtown Salem’s restaurants and museums in roughly 10?min. No condo fees, no compromises—just
water, light, and smart efficiency. 4K video tour available.
Listing Office: eXp Realty, Listing Agent: Turco Group
View Map

|
|
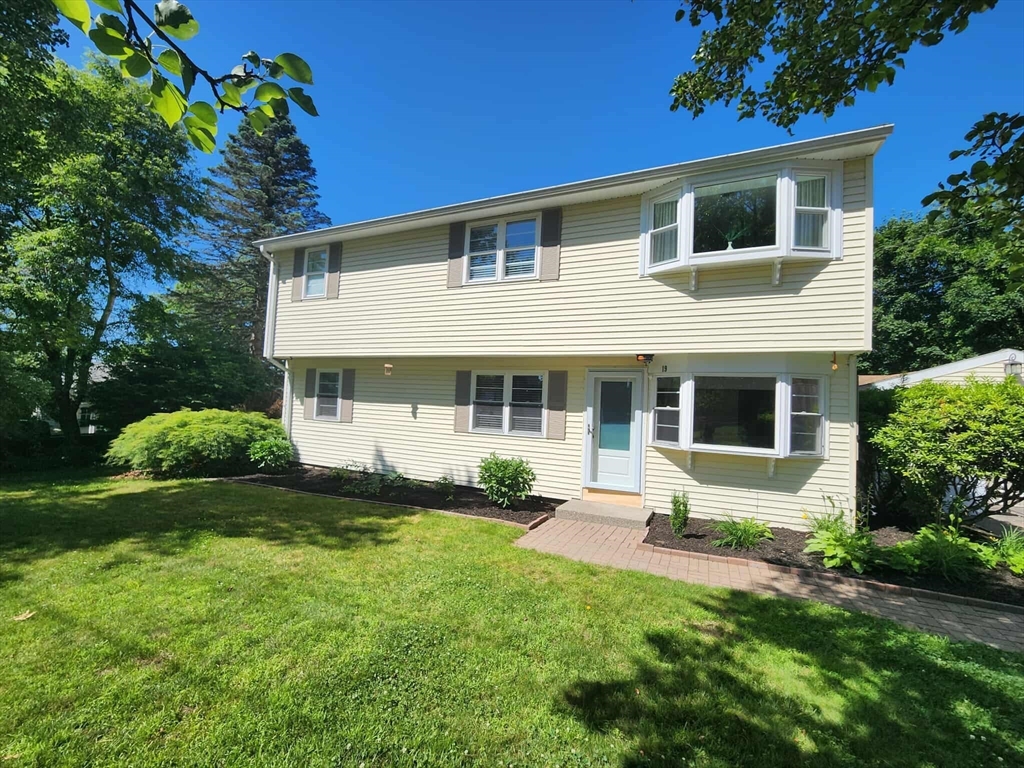
42 photo(s)
|
Oxford, MA 01545
(North Oxford)
|
Active
List Price
$614,444
MLS #
73395857
- Single Family
|
| Rooms |
9 |
Full Baths |
2 |
Style |
Colonial |
Garage Spaces |
1 |
GLA |
2,415SF |
Basement |
Yes |
| Bedrooms |
4 |
Half Baths |
0 |
Type |
Detached |
Water Front |
No |
Lot Size |
0SF |
Fireplaces |
0 |
Step into a hidden retreat where every detail whispers comfort and ease. Nestled on a fenced
half-acre, this 4-bed, 2-bath sanctuary blends fresh, modern updates with relaxed outdoor living.
Enjoy quartz counters, a deep fireclay sink, sunlit new floors, and a bright bay window that
welcomes the day. The primary suite offers a walk-in closet and private balcony that opens to your
own backyard paradise, featuring a shimmering in-ground pool (new liner, 2024), twin gazebos, garden
space, and room for an outdoor kitchen. Two beds up, two down, with a sun-filled kitchen and
flexible partially finished basement for game nights or guests. Central AC, Title V passed. minutes
to all major routes, under an hour to Boston. The perfect escape, close to everything yet made for
slowing down. Move-in ready. Quick close possible.
Listing Office: eXp Realty, Listing Agent: Crystal Figueroa
View Map

|
|
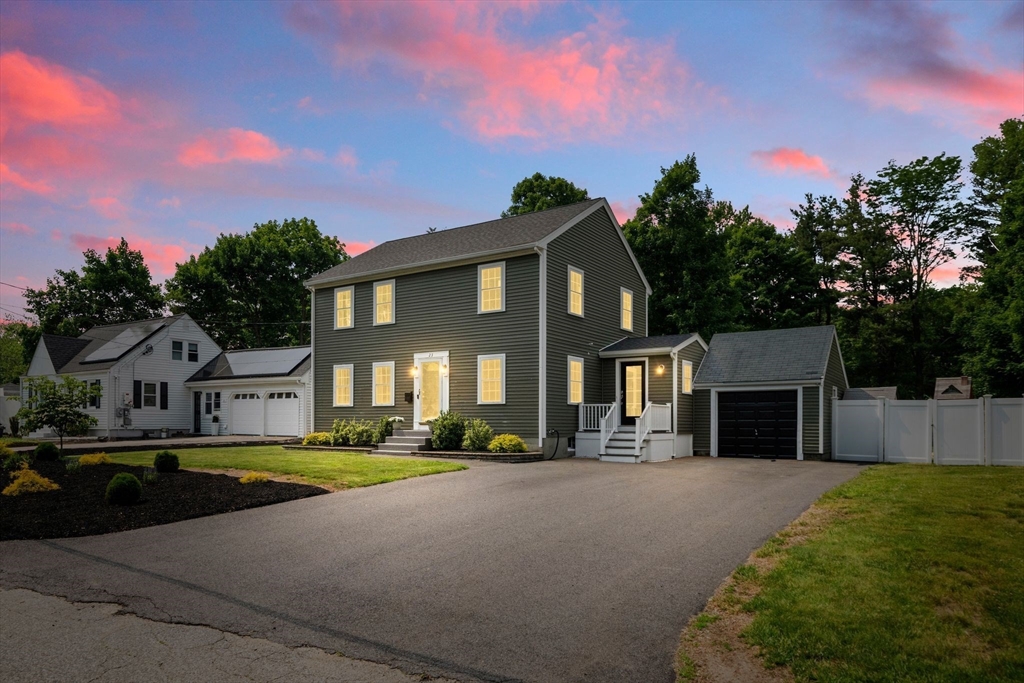
42 photo(s)
|
Abington, MA 02351
|
Under Agreement
List Price
$638,000
MLS #
73389237
- Single Family
|
| Rooms |
5 |
Full Baths |
2 |
Style |
Colonial |
Garage Spaces |
1 |
GLA |
1,632SF |
Basement |
Yes |
| Bedrooms |
4 |
Half Baths |
0 |
Type |
Detached |
Water Front |
No |
Lot Size |
9,480SF |
Fireplaces |
0 |
Beautifully updated from top to bottom, this 4 bedroom, 2 bathroom home is move-in ready and located
on a quiet, family friendly dead-end street. Recent upgrades include a stunning new kitchen with
quartz countertops and stainless steel appliances, energy-efficient natural gas heating system,
central air, new windows, siding, and roof.The spacious primary suite features a large bedroom,
walk-in closet, and private full bath. Three additional bedrooms offer flexibility for family,
guests, or office space.Enjoy the fully fenced backyard with a beautifully designed patio, perfect
for outdoor living and entertaining.Just 2 miles to the Weymouth MBTA and a short stroll to downtown
restaurants, shops, and the Hanover/Rockland Rail Trail. This home combines style, comfort, and
convenience in one unbeatable package.
Listing Office: eXp Realty, Listing Agent: Jonathan Silva
View Map

|
|
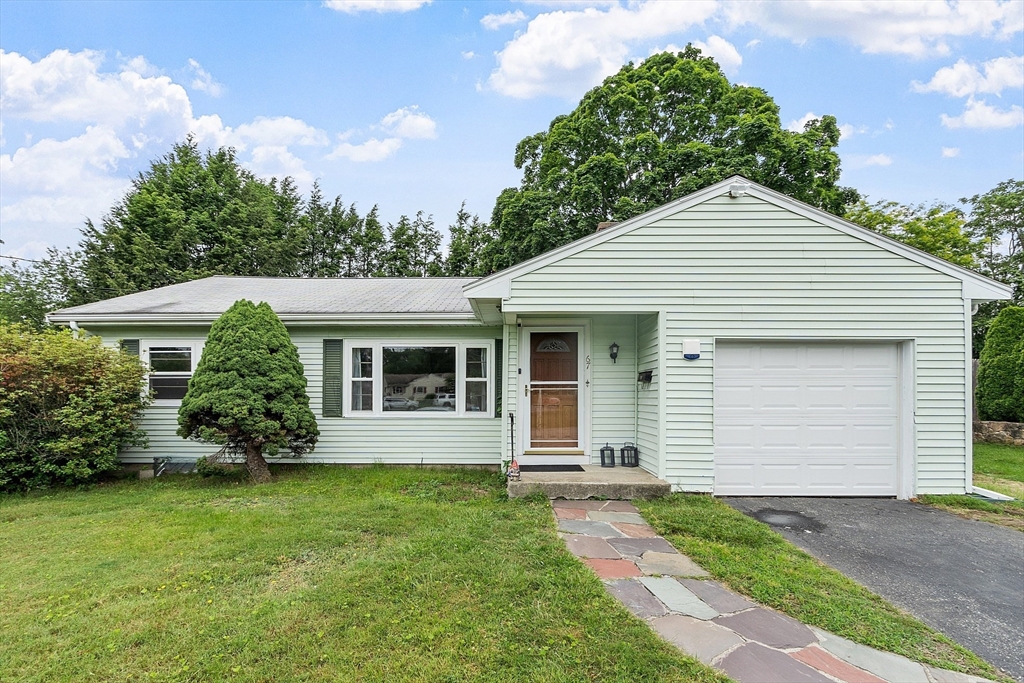
37 photo(s)
|
Framingham, MA 01702
|
Active
List Price
$639,000
MLS #
73393694
- Single Family
|
| Rooms |
6 |
Full Baths |
2 |
Style |
Ranch |
Garage Spaces |
1 |
GLA |
2,196SF |
Basement |
Yes |
| Bedrooms |
3 |
Half Baths |
0 |
Type |
Detached |
Water Front |
No |
Lot Size |
12,197SF |
Fireplaces |
1 |
Welcome to 67 Croydon Road, a move-in ready, tastefully renovated ranch-style home in one of
Framingham’s most desirable neighborhoods. Located on a peaceful, tree-lined street, this home
offers the perfect mix of comfort and convenience. Inside, beautiful hardwood floors flow through
along with and an open floor plan. Features include central air and modern updates throughout the
entire home. Enjoy a picturesque, private backyard, great for relaxing, gardening, or entertaining,
as well as an attached garage for your added convenience. Ideal for families, commuters, or anyone
seeking a peaceful & serene setting with easy access to local amenities. Don’t miss this opportunity
to make this your new home & Welcome home!
Listing Office: eXp Realty, Listing Agent: Corey Melkonian
View Map

|
|
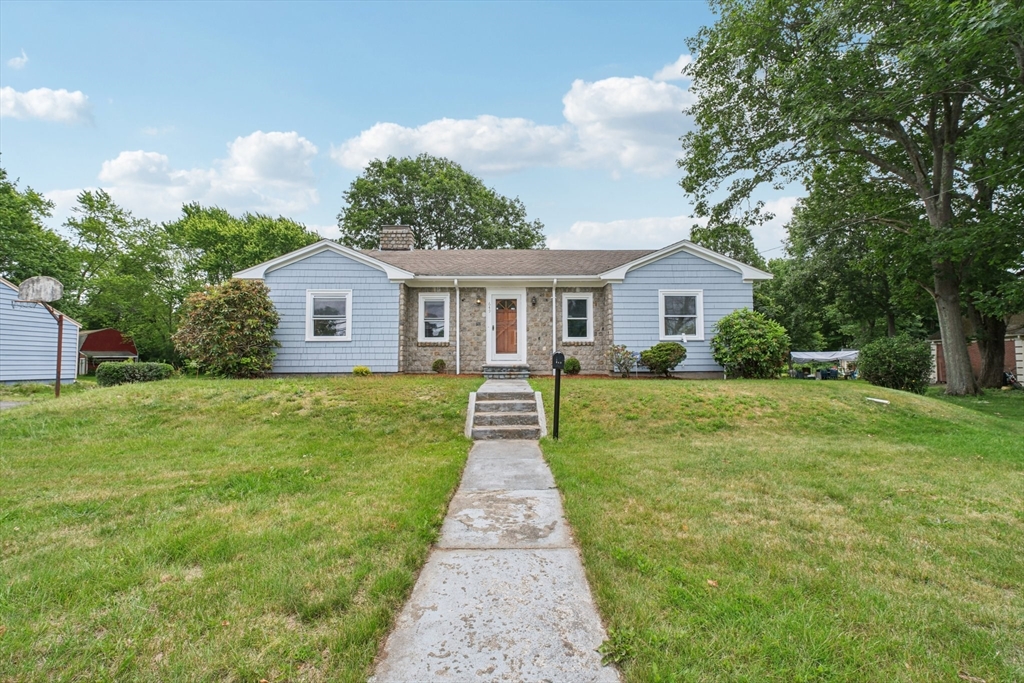
30 photo(s)

|
Holbrook, MA 02343-1747
|
Active
List Price
$660,000
MLS #
73393562
- Single Family
|
| Rooms |
6 |
Full Baths |
2 |
Style |
Ranch |
Garage Spaces |
0 |
GLA |
2,600SF |
Basement |
Yes |
| Bedrooms |
4 |
Half Baths |
0 |
Type |
Detached |
Water Front |
No |
Lot Size |
14,000SF |
Fireplaces |
2 |
Welcome to this beautifully updated 4-bedroom, 2-bath home offering over 2,600 sq ft of sun-filled
living space. Renovated in 2017, the main level features gleaming hardwood floors, a bright open
layout, three spacious bedrooms, a full bath, and a kitchen with granite countertops and ample
cabinetry. Two fireplaces, one on each level, add warmth and charm. The fully finished lower level
includes a versatile bonus room, an additional bedroom and full bath, generous storage, and a
dedicated office. A new heating system ensures year-round comfort. Enjoy the large private backyard
and expansive deck; perfect for relaxing or entertaining. Ideally located near schools, shops, and
restaurants, this move-in-ready home offers the perfect blend of space, style, and convenience.
Property is on a bus line and 10 minutes from Braintree Red Line. *All renovations were permitted -
city of Holbrook public record update pending*
Listing Office: eXp Realty, Listing Agent: Isabel Altaf
View Map

|
|
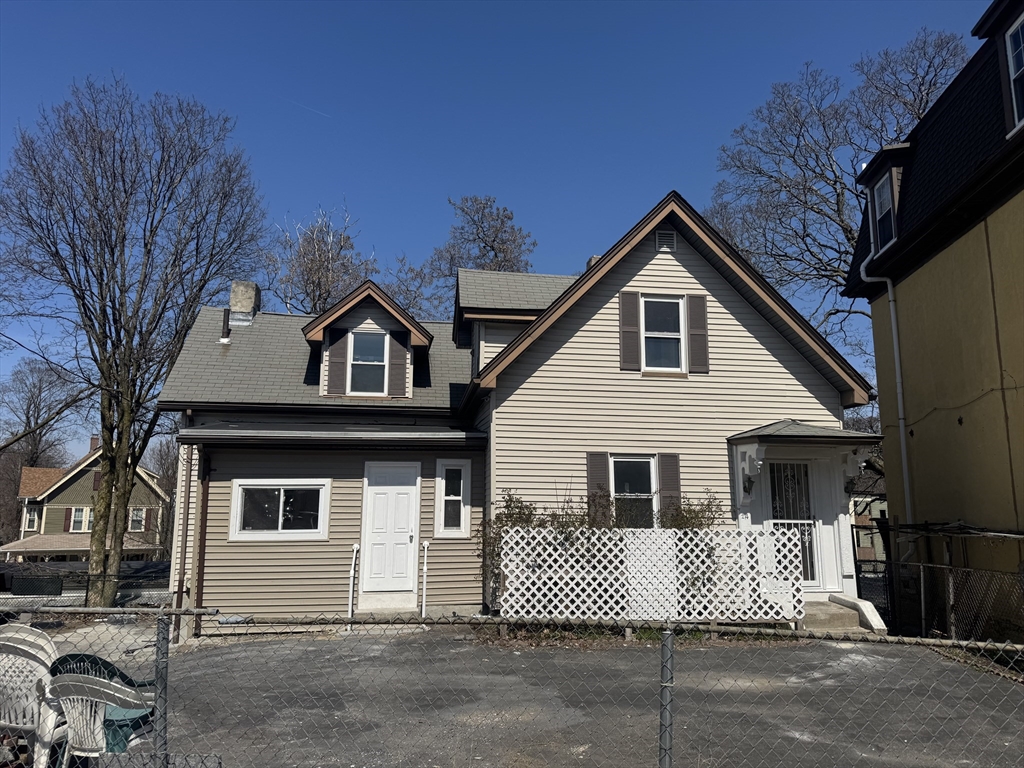
22 photo(s)

|
Boston, MA 02122
(Dorchester)
|
Active
List Price
$679,000
MLS #
73358512
- Single Family
|
| Rooms |
8 |
Full Baths |
2 |
Style |
Cape |
Garage Spaces |
1 |
GLA |
1,456SF |
Basement |
Yes |
| Bedrooms |
4 |
Half Baths |
0 |
Type |
Detached |
Water Front |
No |
Lot Size |
3,664SF |
Fireplaces |
0 |
Welcome to this excellent condition 4-bedroom, 2-bath single-family home located in Dorchester! This
home features a updated kitchen with a island with quarts countertops, stainless steel appliances,
updated bathrooms, central ac, gas central heat, updated hardwood floors across all levels, gas
water heater, a carport, and four off-street parking spots. This home offers both space and
convenience.
Listing Office: eXp Realty, Listing Agent: JunJie Su
View Map

|
|
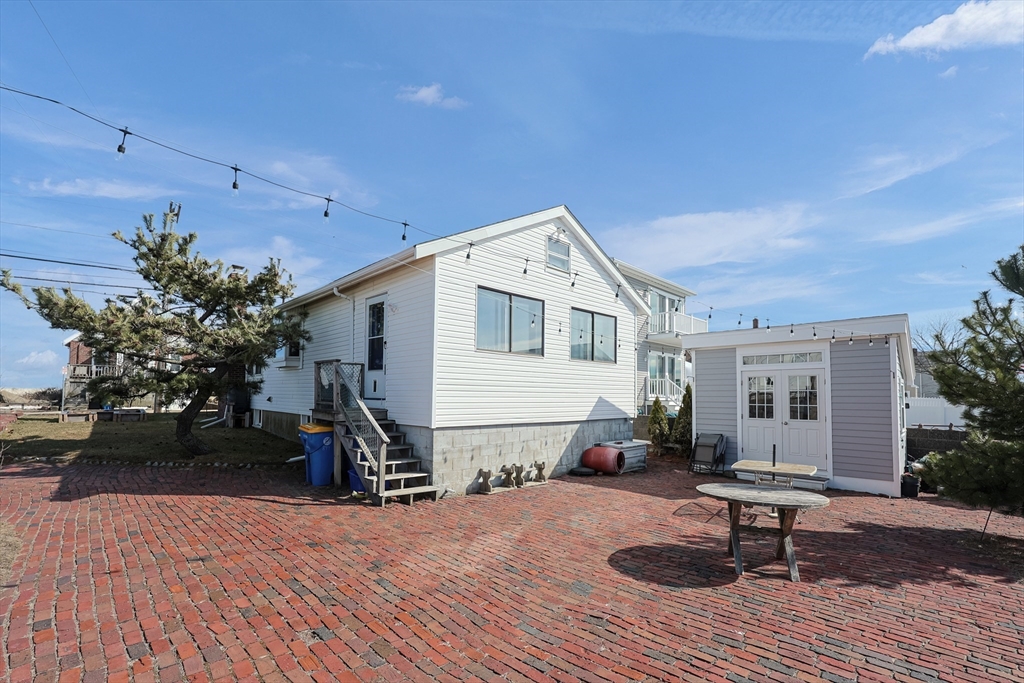
42 photo(s)
|
Winthrop, MA 02152
(Point Shirley)
|
Under Agreement
List Price
$680,000
MLS #
73355698
- Single Family
|
| Rooms |
10 |
Full Baths |
2 |
Style |
Bungalow |
Garage Spaces |
0 |
GLA |
1,206SF |
Basement |
Yes |
| Bedrooms |
2 |
Half Baths |
0 |
Type |
Detached |
Water Front |
Yes |
Lot Size |
4,430SF |
Fireplaces |
1 |
This updated 1938 bungalow offers the ultimate Winthrop waterfront experience with direct bay access
from your backyard and Yirrell Beach directly across the street. The private brick patio provides
sweeping views of Snake Island and the Boston skyline—perfect for outdoor entertaining and front-row
views of Winthrop's Fourth of July fireworks. Since 2017, this Point Shirley gem has undergone
significant renovations including new 200-amp electrical, updated plumbing, high-efficiency heating,
architectural roof, mini-split HVAC, and solar panels with EV charging. Inside, find preserved
original hardwood floors, renovated bathrooms with stone finishes, and a bright kitchen featuring
butcher block countertops. Enjoy water activities right from your property. A rare opportunity to
own a fully modernized waterfront home with dual water access and spectacular views in a
sought-after coastal community.
Listing Office: eXp Realty, Listing Agent: Jared Swanson
View Map

|
|
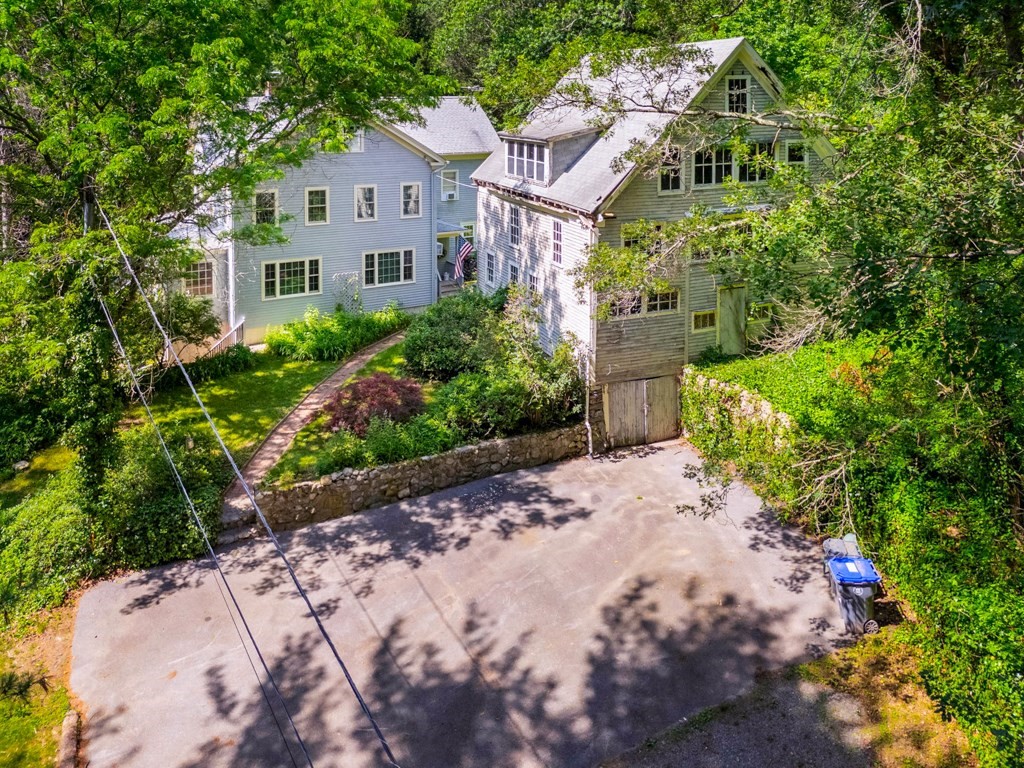
42 photo(s)

|
Methuen, MA 01844
|
Under Agreement
List Price
$680,000
MLS #
73394525
- Single Family
|
| Rooms |
13 |
Full Baths |
2 |
Style |
Colonial |
Garage Spaces |
0 |
GLA |
3,163SF |
Basement |
Yes |
| Bedrooms |
5 |
Half Baths |
0 |
Type |
Detached |
Water Front |
No |
Lot Size |
6.37A |
Fireplaces |
1 |
Escape it all with this private colonial on 6+ wooded acres! This property is a rare blend of space,
charm, and potential. In-ground pool with fenced, ultra-private backyard—perfect for relaxing or
entertaining. Long unpaved drive opens to paved parking for 8–10 cars. Wildlife lovers anticipate
visits from birds, owls & turkeys. Freshly painted exterior, brand-new septic in 2024, walk-out
unfinished basement. Interior has 5–6+ bedrooms offering flexibility for residents, guests or
hobbies. Clean & livable interior, but ready for your modern updates and touches. Partially
finished walk-up attic with potential to completely finish for even more living area. Old barn on
property can be restored for rustic charm or be removed. This property is a rare combo of history,
privacy, & potential in a scenic setting. Come see it today and make it your own before someone else
does
Listing Office: eXp Realty, Listing Agent: Christopher Lefebvre
View Map

|
|
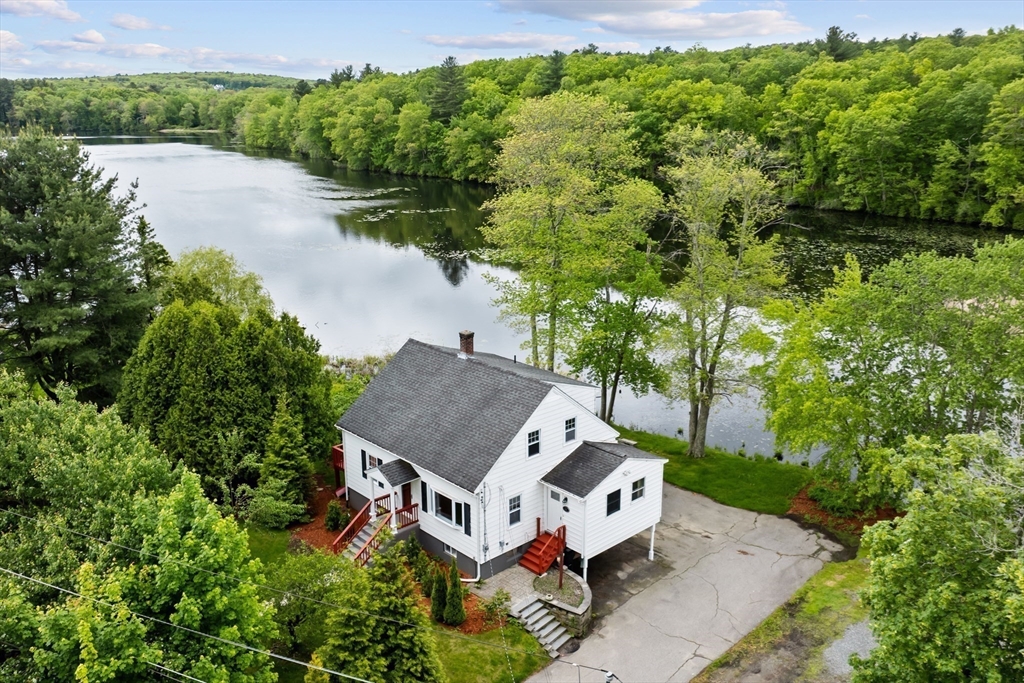
42 photo(s)
|
Grafton, MA 01536
|
Active
List Price
$695,000
MLS #
73382082
- Single Family
|
| Rooms |
8 |
Full Baths |
2 |
Style |
Cape |
Garage Spaces |
1 |
GLA |
1,873SF |
Basement |
Yes |
| Bedrooms |
4 |
Half Baths |
0 |
Type |
Detached |
Water Front |
Yes |
Lot Size |
13,221SF |
Fireplaces |
0 |
This meticulously renovated LAKEFRONT, 4-bed, 2-bath Cape blends modern upgrades with classic charm.
The eat-in kitchen features a stainless refrigerator, upgraded stove and oven, and butcher block
countertops. Refinished hardwood floors run through the spacious living and dining rooms with french
doors off the dining area leading to a massive, 410 sq ft wrap-around deck. A versatile, sun filled,
first floor bedroom with sliders and french doors which access the deck is perfect for guests or a
home office. A full bathroom with tub completes the first floor. Upstairs you'll find another full
bath and 3 bedrooms, two with refinished hardwood floors and the primary carpeted with a large
closet. The finished lower level includes laundry and interior garage access with a pristine epoxy
floor. Professionally landscaped yard and secure, under deck storage for water toys completes the
resort-like atmosphere. Don’t miss the opportunity to start living the vacation lifestyle every
day.
Listing Office: eXp Realty, Listing Agent: Jane Stefanini
View Map

|
|
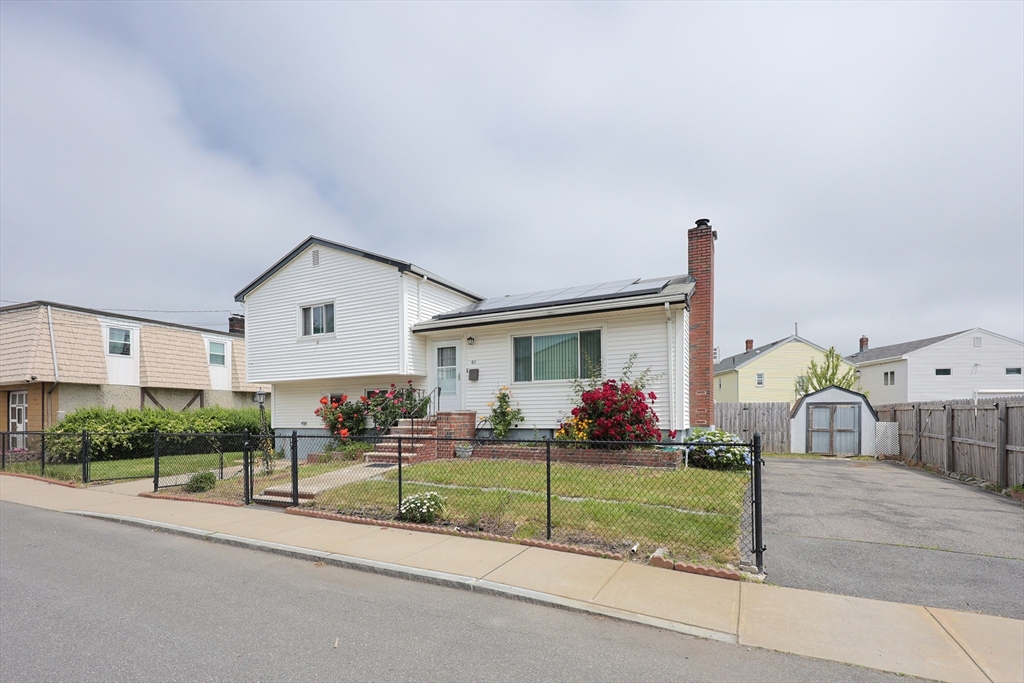
39 photo(s)
|
Revere, MA 02151
|
Active
List Price
$699,900
MLS #
73392395
- Single Family
|
| Rooms |
6 |
Full Baths |
2 |
Style |
Split
Entry |
Garage Spaces |
0 |
GLA |
2,127SF |
Basement |
Yes |
| Bedrooms |
3 |
Half Baths |
0 |
Type |
Detached |
Water Front |
No |
Lot Size |
6,103SF |
Fireplaces |
1 |
Welcome to this beautifully updated tri-level home on a quiet dead-end street, just minutes from
Revere Beach and the MBTA! The main level features a bright living room with a cozy fireplace, a
formal dining room with built-in A/C, and an eat-in kitchen with granite countertops, stainless
steel appliances, and recessed lighting. Upstairs, you’ll find two spacious bedrooms and a modern
full bathroom. The finished lower level includes a large bedroom, a second full bath, a laundry
area, and a family room—perfect for guests or extra living space. Recent upgrades include new
electrical, a new hot water tank, and new fencing. Enjoy a large, level backyard that’s perfect for
BBQs, relaxing, or entertaining. Plus, there’s plenty of off-street parking. Conveniently located
near schools, shops, and major highways, this move-in ready home offers the perfect blend of
comfort, space, and location!
Listing Office: eXp Realty, Listing Agent: Marcia Pessanha
View Map

|
|
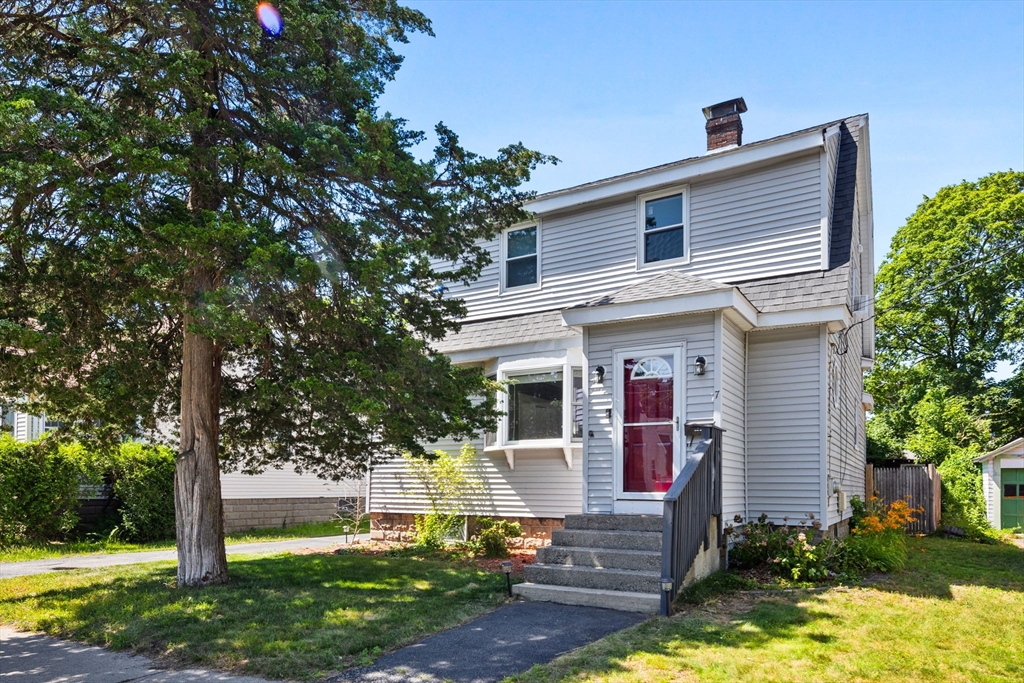
30 photo(s)
|
Wakefield, MA 01880
(Greenwood)
|
Contingent
List Price
$699,900
MLS #
73396451
- Single Family
|
| Rooms |
6 |
Full Baths |
2 |
Style |
Colonial |
Garage Spaces |
0 |
GLA |
1,252SF |
Basement |
Yes |
| Bedrooms |
3 |
Half Baths |
0 |
Type |
Detached |
Water Front |
No |
Lot Size |
4,652SF |
Fireplaces |
1 |
Cute as a button Greenwood colonial. New England charm greets you upon entering with a classic red
brick fireplace and bright bay window. Living room opens up to a charming formal dining room with
built-in china cabinet. First floor also has convenient 3/4 bath. The spacious, well-loved kitchen
is ready to make new memories! From the kitchen, watch the pups play as you admire the fully fenced
in, level yard. Second floor offers 3 bedrooms and a tiled full bathroom. Enjoy several upgrades for
years to come including a young roof, Harvey windows, blown-in insulation. Freshly painted
throughout. Now’s the time to move to Wakefield with a brand new high school coming in 2027! Located
around the corner from Greenwood elementary. Easy commute thanks to several bus stops and just half
mile to Greenwood Commuter Rail. Close by local favorites Cibo Cafe, Tequilas Cantina and Blue Moon
Grill. Everyone loves the bustling downtown with popular restaurants, shopping & beautiful Lake
Quannapowitt
Listing Office: eXp Realty, Listing Agent: Alana Colombo
View Map

|
|
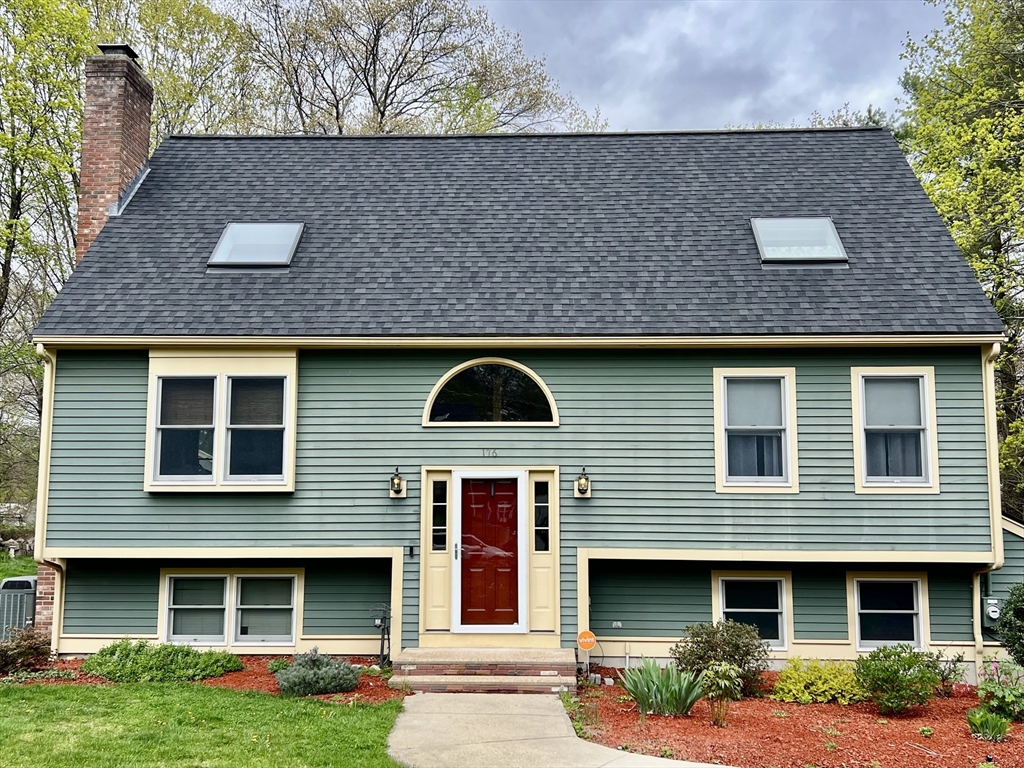
30 photo(s)
|
Hudson, MA 01749
|
Active
List Price
$719,000
MLS #
73374336
- Single Family
|
| Rooms |
7 |
Full Baths |
2 |
Style |
Colonial,
Contemporary |
Garage Spaces |
2 |
GLA |
1,847SF |
Basement |
Yes |
| Bedrooms |
3 |
Half Baths |
0 |
Type |
Detached |
Water Front |
No |
Lot Size |
17,041SF |
Fireplaces |
1 |
This stunning 3-bedroom, 2-bath home is the perfect blend of modern updates and cozy charm in one of
Hudson’s most desirable neighborhoods—just steps from the vibrant shops and restaurants of Main St.
and sought-after Quinn Middle School.Step into the sun-drenched open-concept living space where
natural light pours through skylights and highlights the dramatic fireplace stretching up the
cathedral ceiling. The spacious kitchen is built for entertaining, featuring a large center island
with a built-in wine fridge and seamless flow into the living room—perfect for gatherings or quiet
nights by the fire.The home features two beautifully updated full bathrooms, including a luxurious
Jacuzzi tub for unwinding at the end of the day. Additional highlights include a whole-house backup
generator, generous bedrooms, and thoughtful finishes throughout.This is more than a house—it’s a
lifestyle, offering comfort, convenience, and character in one of Hudson’s most charming
neighborhoods.
Listing Office: eXp Realty, Listing Agent: John McPartlen
View Map

|
|
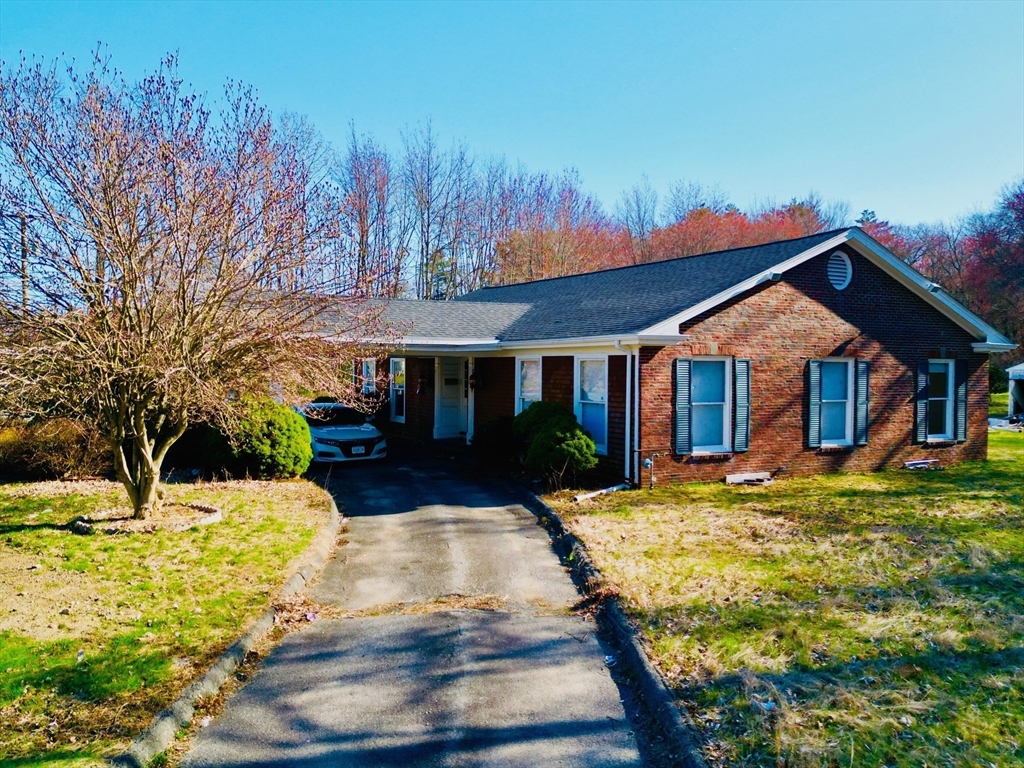
15 photo(s)
|
Salisbury, MA 01952-1910
|
Active
List Price
$749,000
MLS #
73363657
- Single Family
|
| Rooms |
0 |
Full Baths |
0 |
Style |
Ranch |
Garage Spaces |
0 |
GLA |
0SF |
Basement |
Yes |
| Bedrooms |
0 |
Half Baths |
0 |
Type |
|
Water Front |
No |
Lot Size |
1.48A |
Fireplaces |
0 |
Prime Development Opportunity on Route 1High-Visibility | Transformational Zoning | 1.5 Acres of
PossibilityAttention visionary developers, investors, and builders—welcome to one of the most
strategic and high-exposure parcels on the North Shore. Located directly on bustling Route 1 in
Salisbury, Massachusetts, this 1.5-acre property offers a rare opportunity to shape the future of a
town undergoing a powerful transformation from coastline to town center. Positioned in a rapidly
revitalizing corridor, this site offers flexible redevelopment potential ideal for: Class-A office
space or professional medical suites, Senior living or assisted living residences, High-demand
multi-family, duplex, or condominium units. This is your chance to create a landmark destination in
one of the North Shore’s most talked-about coastal towns. The momentum is here—bring your vision to
life.
Listing Office: eXp Realty, Listing Agent: Nicole Johnson
View Map

|
|
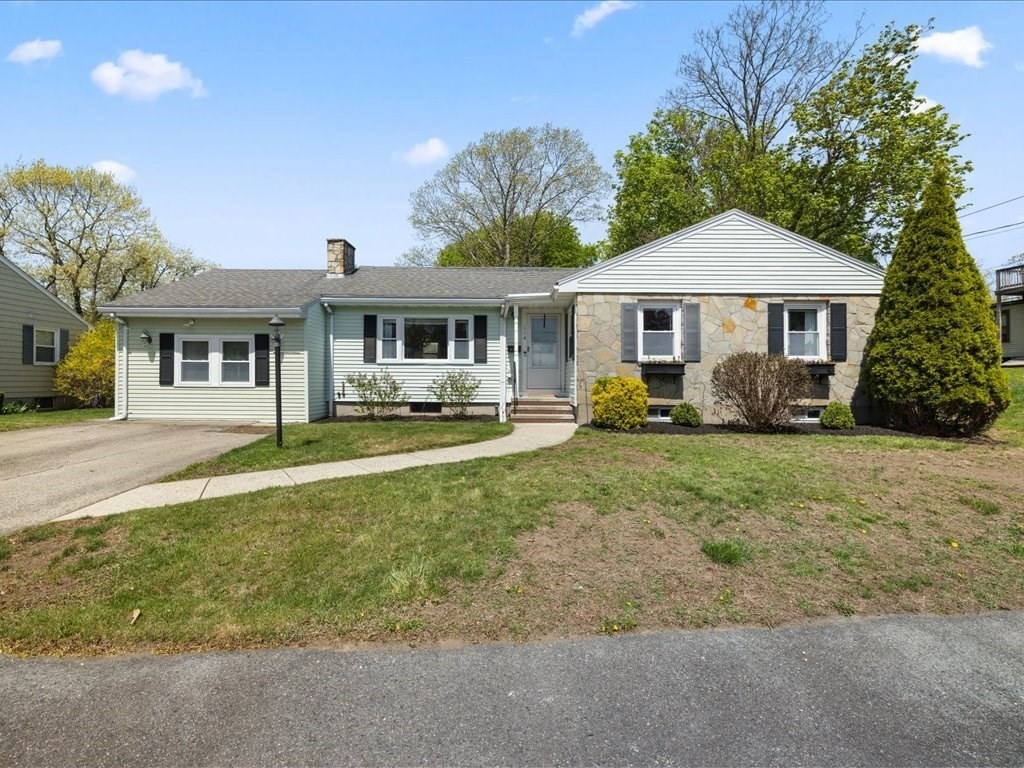
39 photo(s)
|
Braintree, MA 02184
|
Under Agreement
List Price
$749,000
MLS #
73367045
- Single Family
|
| Rooms |
7 |
Full Baths |
2 |
Style |
Ranch |
Garage Spaces |
0 |
GLA |
2,474SF |
Basement |
Yes |
| Bedrooms |
4 |
Half Baths |
1 |
Type |
Detached |
Water Front |
No |
Lot Size |
8,956SF |
Fireplaces |
1 |
Boasting nearly 2,500 square feet of total living space, behold the perfect blend of charm, comfort,
convenience and setting. Enter to a warm, sun-filled open living + dining area, with hardwood floors
that flow throughout and a fully functional fireplace. The adjoining kitchen creates an ideal space
to gather family and friends. Main level living continues, with 3 spacious bedrooms, ample closet
space and a full tiled bathroom with a brand new shower tub. Tucked away is the private 4th bedroom,
currently used as a partial in-law suite, with a cozy living nook and half bath. This massive
finished basement is great space for the kids to play or to design your own getaway. The idyllic
backyard features a restored in-ground pool, areas to garden and plenty of space to relax or
entertain. Gas is available on the street for future conversion. A truly prime location, tucked on a
quiet side-street and just minutes to I-93, Rt 3, various MBTA transit, restaurants and
shops.
Listing Office: eXp Realty, Listing Agent: Jerry Martin
View Map

|
|
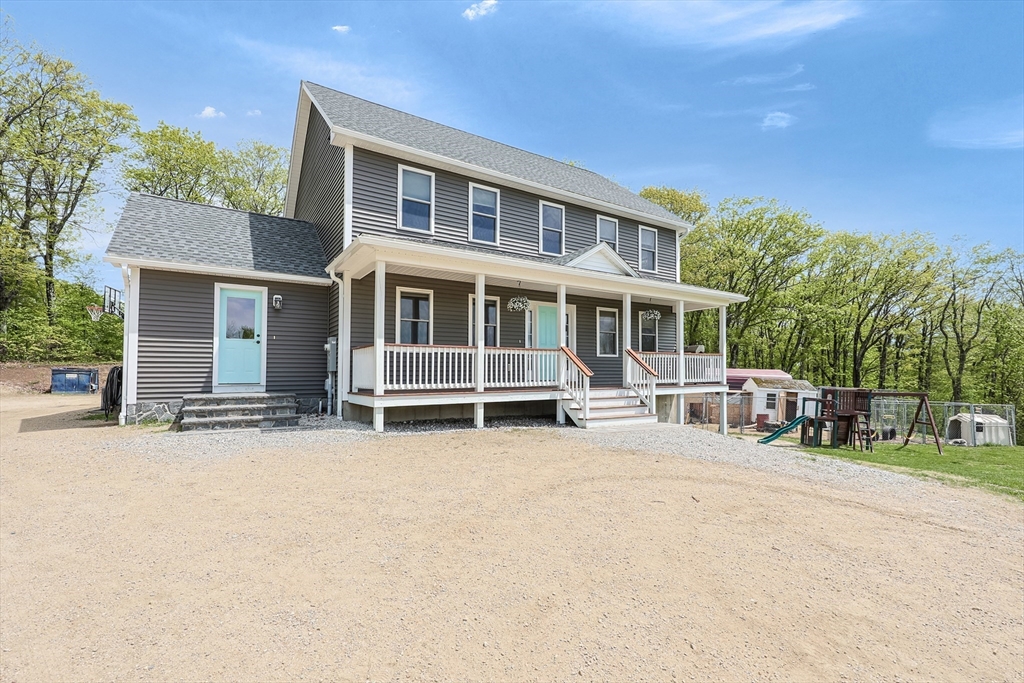
32 photo(s)
|
Westminster, MA 01473
|
Under Agreement
List Price
$765,000
MLS #
73375998
- Single Family
|
| Rooms |
8 |
Full Baths |
2 |
Style |
Colonial |
Garage Spaces |
0 |
GLA |
2,256SF |
Basement |
Yes |
| Bedrooms |
3 |
Half Baths |
1 |
Type |
Detached |
Water Front |
No |
Lot Size |
7.13A |
Fireplaces |
0 |
Here is the perfect blend of comfort and functionality with this beautiful home set on expansive
acreage, ideal for horse lovers. 5-year young colonial w/3 bedrooms, 2.5 baths nestled on private
7-acre lot. Large open concept kitchen with SS appliances, granite counters, large pantry, breakfast
nook, kitchen island and dining area with access to backyard/deck. Spacious living room, 1st floor
office w/closet and access to backyard/deck. Also has pocket door in hallway for privacy. Enter the
side door to a large mudroom area w/sink and half bath. 2nd floor has a large primary bedroom has
primary bath with a soaking tub and tiled shower. 2 other generous size bedrooms, 2nd bath and
laundry room. Large basement with finished area potential and plenty of storage area. Outside relax
on the farmers porch and soak in the scenery that includes barn/stables, paddocks, electric fenced
pastures, water access, tack room, large fenced arena. Private yet minutes to Route 2 and Wachusett
Mountain.
Listing Office: eXp Realty, Listing Agent: Christine Carter
View Map

|
|
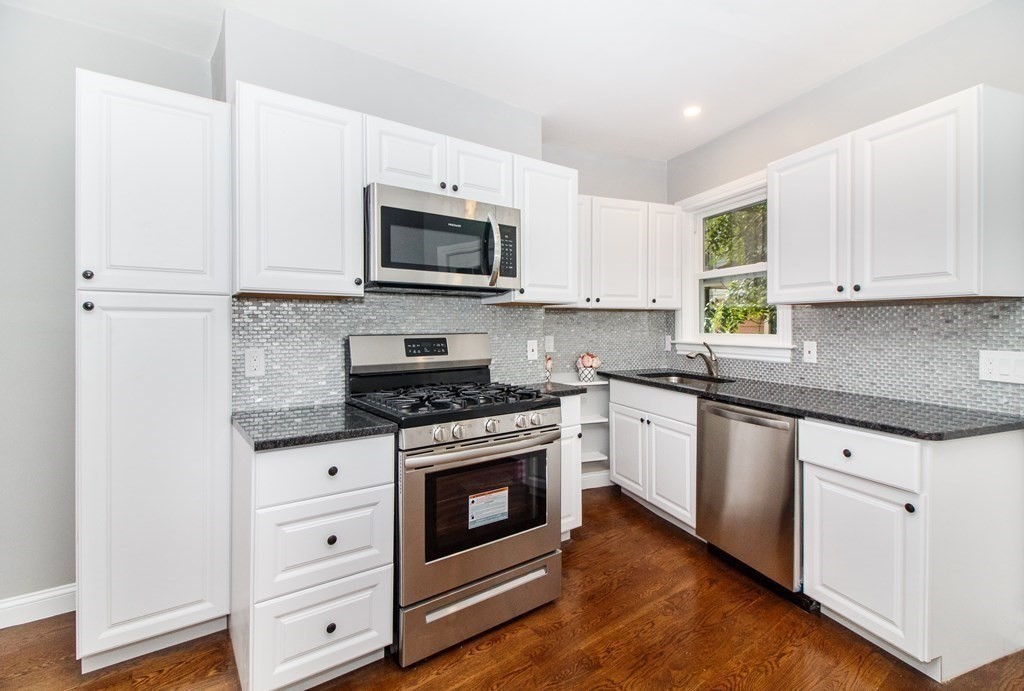
24 photo(s)
|
Boston, MA 02134
(Allston)
|
Under Agreement
List Price
$788,000
MLS #
73356932
- Single Family
|
| Rooms |
6 |
Full Baths |
2 |
Style |
|
Garage Spaces |
0 |
GLA |
1,496SF |
Basement |
Yes |
| Bedrooms |
3 |
Half Baths |
1 |
Type |
Detached |
Water Front |
No |
Lot Size |
1,546SF |
Fireplaces |
0 |
Don't miss a tremendous opportunity to purchase this recently renovated attached single-family home
in one of the most exciting and convenient areas of Boston! Renovated in 2018, the property features
new hardwood floors throughout and an open concept main living level. The first floor also includes
a mudroom, half bath, high ceilings, washer/dryer, and a bay window for loads of natural light. The
renovated kitchen includes new cabinets, granite countertops, garbage disposal, SS appliances and
leads to the back deck and fenced in backyard. The second level has 3 spacious bedrooms and 2 full
baths for optimal comfort. The perfect haven amid the bustling up and coming neighborhood of
Allston, you'll be able to relax in private outdoor space and then explore the latest restaurants
and bars, all within reach. Located just minutes to the Boston Landing Commuter Rail Stop with
service to Fenway, Back Bay and South Station and Allston's shops, grocery stores and parks, this
home has it all.
Listing Office: eXp Realty, Listing Agent: Gorfinkle Group
View Map

|
|
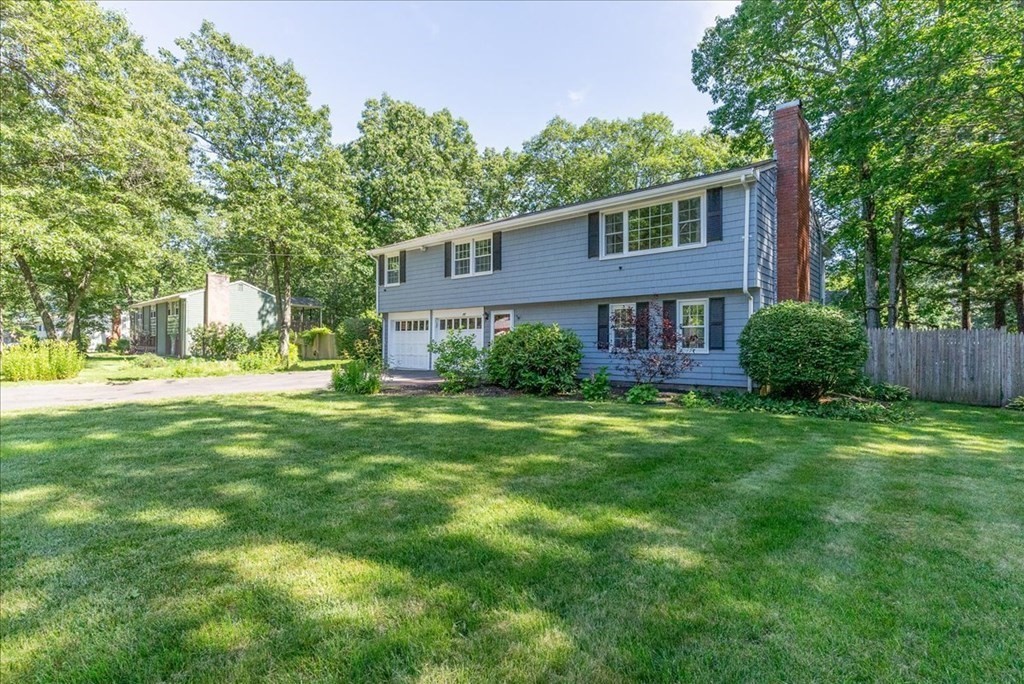
40 photo(s)

|
Natick, MA 01760
|
Under Agreement
List Price
$789,000
MLS #
73129052
- Single Family
|
| Rooms |
8 |
Full Baths |
2 |
Style |
Raised
Ranch |
Garage Spaces |
2 |
GLA |
1,896SF |
Basement |
Yes |
| Bedrooms |
3 |
Half Baths |
1 |
Type |
Detached |
Water Front |
No |
Lot Size |
21,013SF |
Fireplaces |
2 |
Charming updated 3 or 4 bedroom, 2.5-bath home with hardwood floors, and newly painted
interior/exterior. Enjoy a large living room with fireplace, a formal dining room a sun room
overlooking the lush fenced yard. An eat-in kitchen with gas stive and granite tops and a main
bedroom with full bath. The lower level features a family room with fireplace, new plank flooring,
updated half bath, bonus room, and an additional room with private access overlooking the beautiful
fenced yard and garden. Complete with a high-efficiency central air with heat pump, a spacious 2-car
garage, and a large shed. Set back from the street, this home offers privacy and an expansive open
lawn and a huge backyard retreat featuring a large deck. Located in the popular Ben Hem and Wilson
school area, Ideally located just 2.1 mi. from Mass Pike entrance, 2.9 mi. from Natick Ctr. Commuter
Rail, 1.8 mi to Cochituate State Park, plus numerous shops, restaurants and more.
Listing Office: eXp Realty, Listing Agent: Jim Coady
View Map

|
|
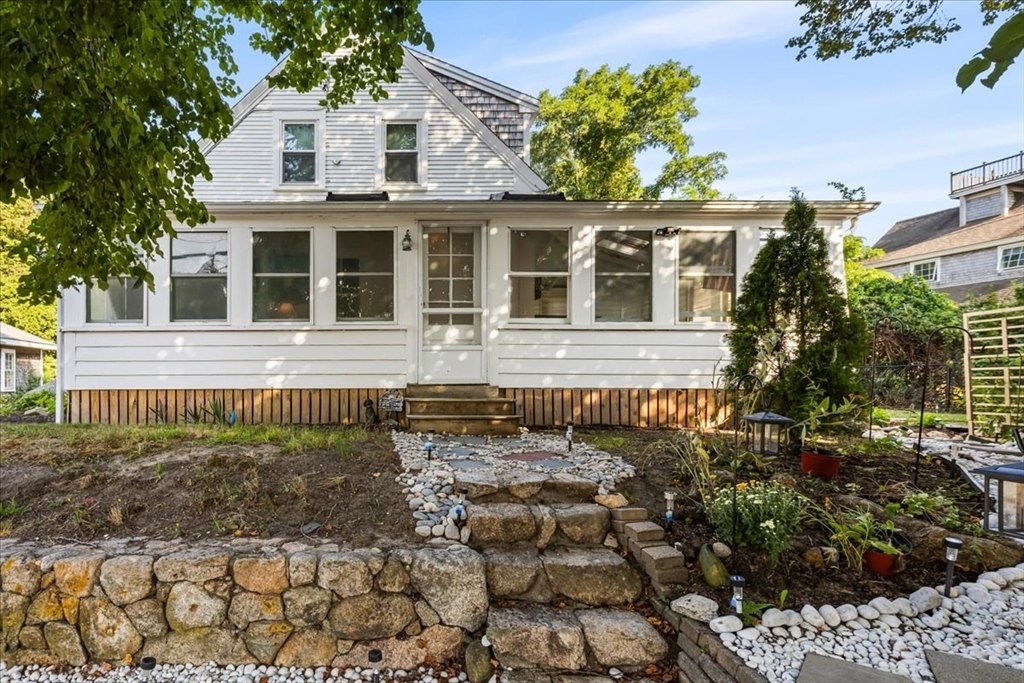
34 photo(s)
|
Barnstable, MA 02632-3509
(Centerville)
|
Active
List Price
$795,000
MLS #
73393655
- Single Family
|
| Rooms |
6 |
Full Baths |
2 |
Style |
Cape |
Garage Spaces |
0 |
GLA |
1,767SF |
Basement |
Yes |
| Bedrooms |
2 |
Half Baths |
0 |
Type |
Detached |
Water Front |
No |
Lot Size |
7,405SF |
Fireplaces |
0 |
Discover your coastal retreat at 17 Coddington Rd, Centerville, MA! This charming 2-bedroom home,
complete with a separate studio apartment, offers the ideal getaway on Cape Cod. Located just 0.1
miles from the boat landing and 1.2 miles from the stunning Craigville Beach, this property is
perfect for beach lovers and outdoor enthusiasts alike.Step inside to find a bright, updated kitchen
featuring modern appliances and a spacious layout, ideal for hosting gatherings. The inviting living
area flows into a sunroom, perfect for enjoying morning coffee or unwinding in the evenings. Each
bedroom offers comfort and charm, while the studio apartment adds versatility—great for guests or
potential rental income.The outdoor space is hosts a serene setting for relaxation and entertaining.
Embrace the Cape Cod lifestyle in this delightful home, where every day feels like a vacation. Don’t
miss your chance to own this gem!
Listing Office: eXp Realty, Listing Agent: Donna DeRosa
View Map

|
|
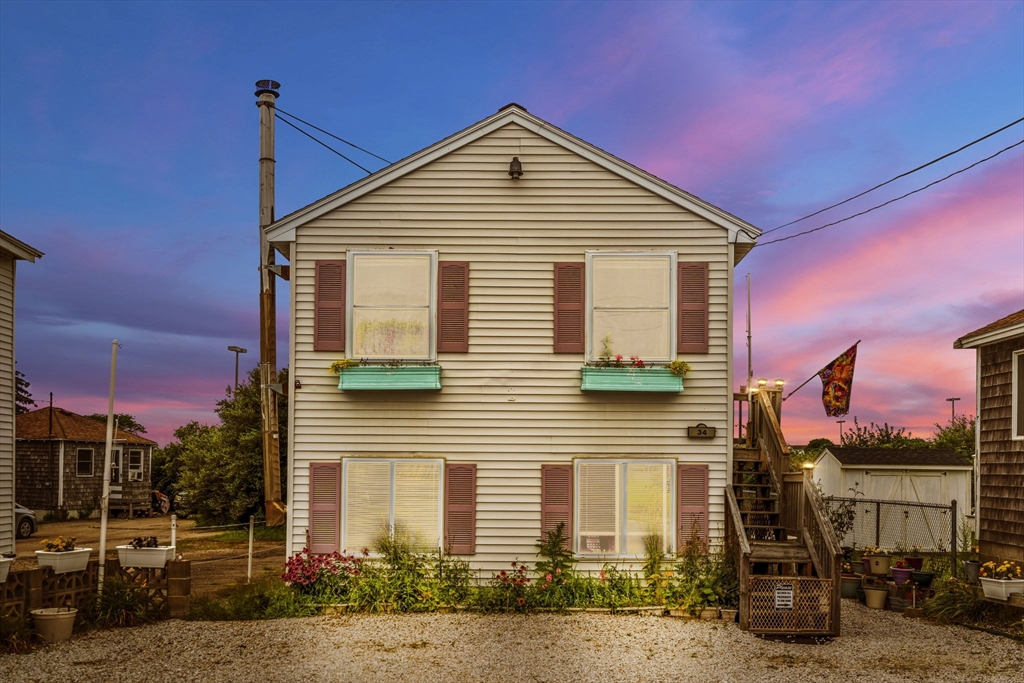
42 photo(s)

|
Salisbury, MA 01952
|
Active
List Price
$795,500
MLS #
73389319
- Single Family
|
| Rooms |
6 |
Full Baths |
1 |
Style |
Raised
Ranch |
Garage Spaces |
0 |
GLA |
1,728SF |
Basement |
Yes |
| Bedrooms |
3 |
Half Baths |
1 |
Type |
Detached |
Water Front |
No |
Lot Size |
2,849SF |
Fireplaces |
0 |
Located in the heart of Salisbury Beach, this charming 3-bedroom, 1.5-bath single-family home offers
the ideal blend of comfort and coastal convenience—just moments from the shoreline. Enjoy an
open-concept living and dining area, perfect for entertaining or relaxing while watching the sunset
over the ocean. The bright and spacious bedrooms provide cozy retreats, with the primary bedroom
offering direct access to the back deck—ideal for morning coffee or soaking up the sea breeze. The
full bathroom features modern updates, while a convenient half bath on the main level adds extra
functionality. Just minutes from the beach, local shops and restaurants, this home invites you to
experience the best of seaside living.
Listing Office: eXp Realty, Listing Agent: Thomas McKenna
View Map

|
|
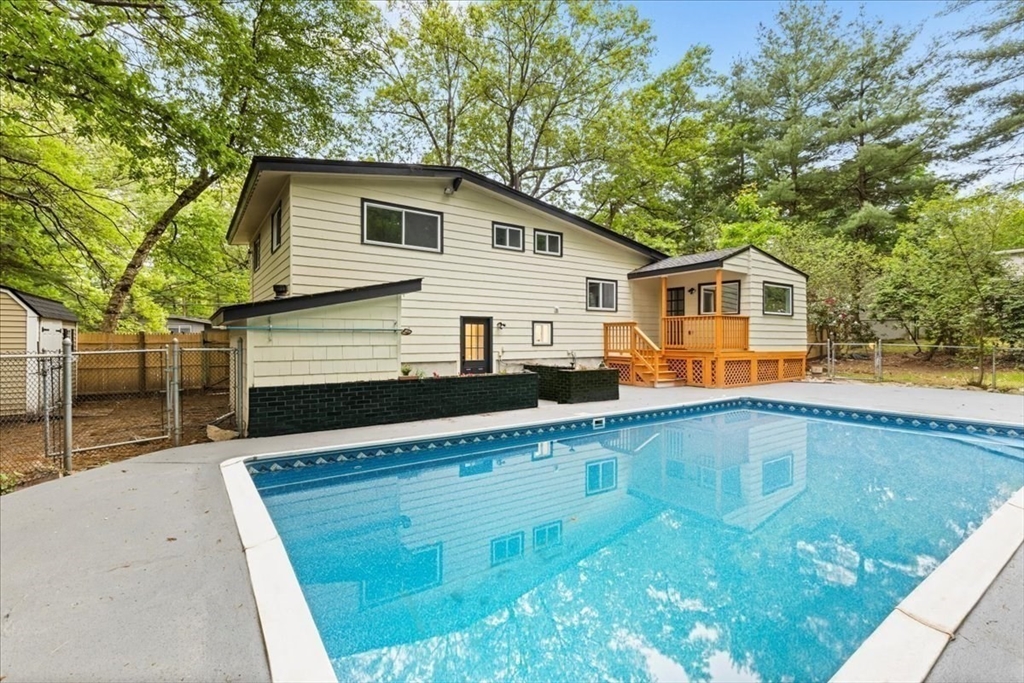
42 photo(s)
|
Framingham, MA 01701
|
Active
List Price
$825,000
MLS #
73379236
- Single Family
|
| Rooms |
7 |
Full Baths |
2 |
Style |
Split
Entry |
Garage Spaces |
0 |
GLA |
2,331SF |
Basement |
Yes |
| Bedrooms |
4 |
Half Baths |
1 |
Type |
Detached |
Water Front |
No |
Lot Size |
27,443SF |
Fireplaces |
1 |
In the heart of Nobscott Village, North Framingham, this stunning renovated tri-level split feels
like new construction! This 4 bedroom, 2.5 bath delights with incredible style, space and high
ceilings. Off Water Street in a residential neighborhood known for its peaceful atmosphere &
convenient access to Rt 9 and the Mass Pike. This home is close to shopping, dining, and recreation.
Enjoy peace of mind and modern comfort, featuring a new roof, fireplace, new windows, updated
electrical and plumbing, and gleaming hardwood floors. The spectacular kitchen impresses with sleek
finishes including quartz countertops, matching backsplash, and a bar—perfect for entertaining. Cozy
up by the stone fireplace and enjoy year-round comfort with central air. The finished basement adds
versatile space ideal for a guest suite, in-law, office, gym, or playroom. Outside, your private
backyard oasis awaits with fenced yard & in-ground pool. Tastefully updated and truly move-in
ready—this one won’t last!
Listing Office: eXp Realty, Listing Agent: Kimberly Rodrigues
View Map

|
|
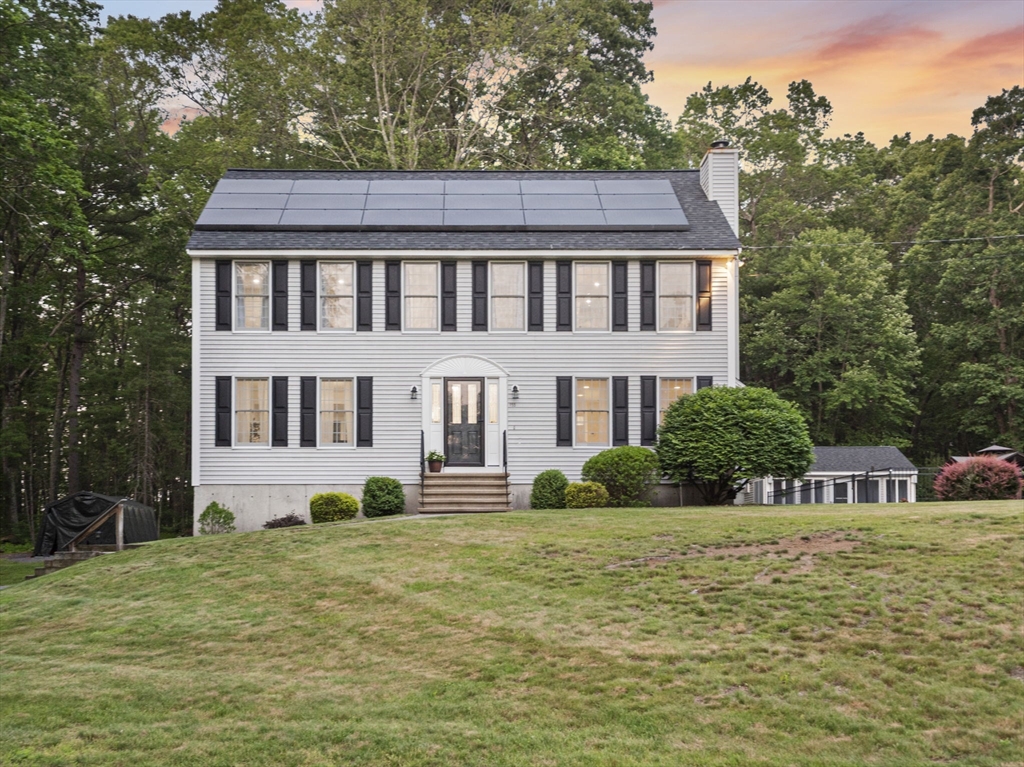
39 photo(s)

|
Dracut, MA 01826-4157
|
Under Agreement
List Price
$829,900
MLS #
73391773
- Single Family
|
| Rooms |
8 |
Full Baths |
2 |
Style |
Colonial |
Garage Spaces |
1 |
GLA |
2,480SF |
Basement |
Yes |
| Bedrooms |
4 |
Half Baths |
2 |
Type |
Detached |
Water Front |
No |
Lot Size |
43,533SF |
Fireplaces |
1 |
Looking for privacy? This is it! Welcome to 155 Heather Rd - a beautifully updated colonial on an
acre lot on a cul-de-sac. The main floor is bright and light filled with newly refinished hardwood
floors. The living room has a fireplace and recessed lighting. A spacious dining area leads into an
extra room currently used as a play area. The kitchen features new white shaker cabinets, including
pantry, stainless steels appliances, quartz countertops and new tile flooring. The kitchen has a
slider that leads out to a large deck. A half bath with laundry complete the first floor. The second
floor has 4 spacious bedrooms with brand new wall to wall carpet and full bath. The primary has a
spacious walk in closet and full bath. Need more space? Enjoy the finished basement which has a
extra room with closet and add’l space for a family room. Outside is all about fun: a heated
in-ground pool with handy pool house that has a half-bath and a kitchenette area. New roof 2025.
This one has it all!
Listing Office: eXp Realty, Listing Agent: Mary Ribeiro
View Map

|
|
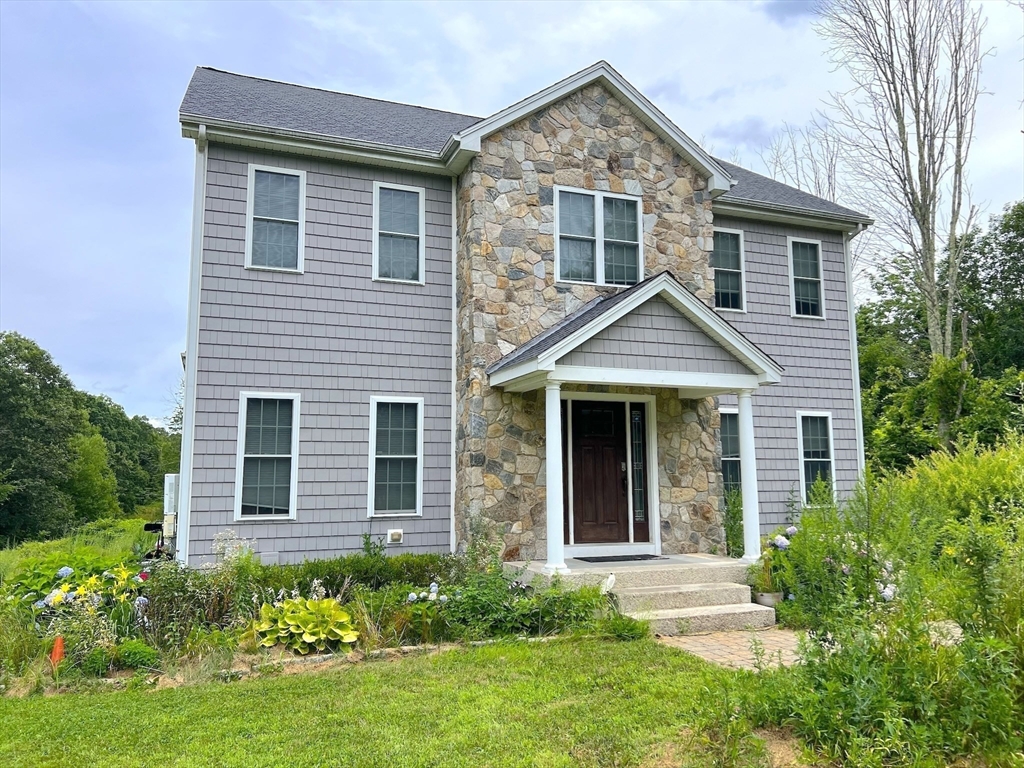
24 photo(s)
|
Millville, MA 01529
|
Active
List Price
$849,900
MLS #
73393452
- Single Family
|
| Rooms |
8 |
Full Baths |
4 |
Style |
Colonial |
Garage Spaces |
3 |
GLA |
4,010SF |
Basement |
Yes |
| Bedrooms |
5 |
Half Baths |
1 |
Type |
Detached |
Water Front |
No |
Lot Size |
4.01A |
Fireplaces |
0 |
Come see this spacious home with in-law suites. Situated on a 4 acres+ lot, exceptional stonework
and pavers, above ground pool, oversized windows with lots of sunlight. Featuring open floor plan,
kitchen with granite countertops, stainless appliances, 5 bedroom (2 of them has main suites), 4.5
bathrooms, 2 beautiful kitchens, radiant heat, 3 car garages with plenty of parking spaces to host
your family gathering. This property have so much to offer, come and check it out for
yourself.
Listing Office: eXp Realty, Listing Agent: William Doura
View Map

|
|
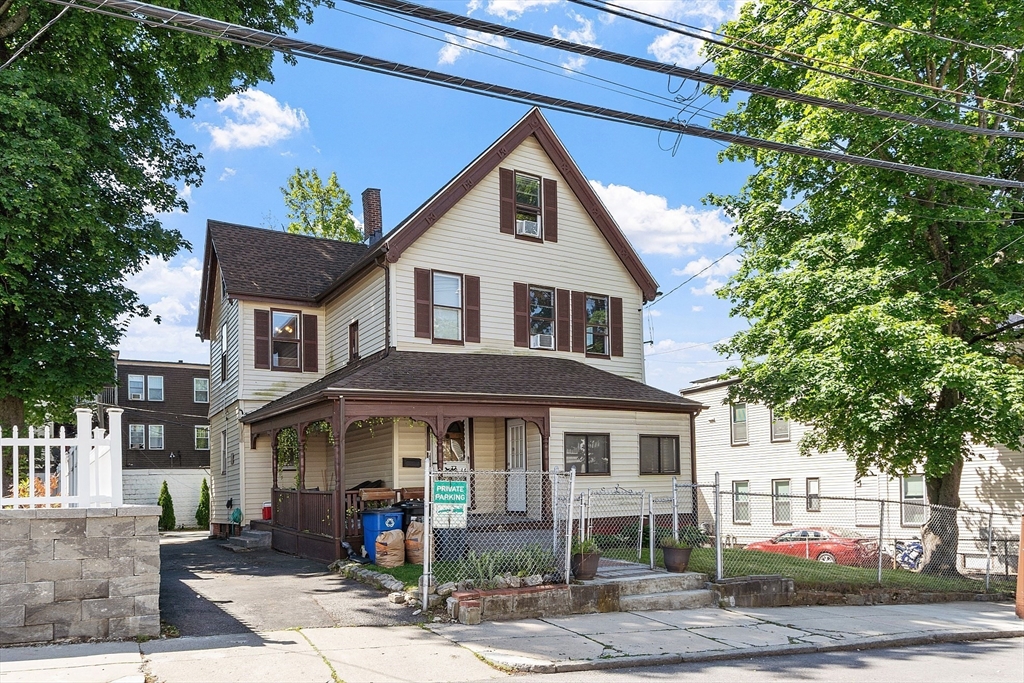
38 photo(s)
|
Boston, MA 02124-4325
|
Active
List Price
$860,000
MLS #
73382332
- Single Family
|
| Rooms |
8 |
Full Baths |
2 |
Style |
Colonial |
Garage Spaces |
0 |
GLA |
2,264SF |
Basement |
Yes |
| Bedrooms |
5 |
Half Baths |
1 |
Type |
Detached |
Water Front |
No |
Lot Size |
5,835SF |
Fireplaces |
0 |
EASY TO SHOW !!! Spacious 4-Level Colonial Home located in a highly convenient neighborhood—just
under a mile from the Ashmont Red Line and Trolley Station. Featuring 5 bedrooms and 2.5 bathrooms,
a Remodeled kitchen with Stainless Steel appliances, Granite countertops, and a generous island
perfect for entertaining. The main level also offers a Large living room with French doors, an
Elegant dining room with Gallery windows, and a laundry room complete with Washer and Dryer,
blending classic charm with modern improvements. Roof, Gutters, Water heater (2019). Bonus room
currently serves as an oversized closet, and there's a private home office with its separate
entrance—ideal for remote work/ small business. Hardwood floors on the 1st and 2nd levels, 3rd floor
has newer vinyl flooring. Outside, enjoy a fenced-in backyard with a BRAND NEW patio, plenty of
space for entertaining. Partially Finished Basement with a Family Room and Bath. Near parks, shops,
and restaurants. truly a MUST SEE
Listing Office: eXp Realty, Listing Agent: Paula Fernandes
View Map

|
|
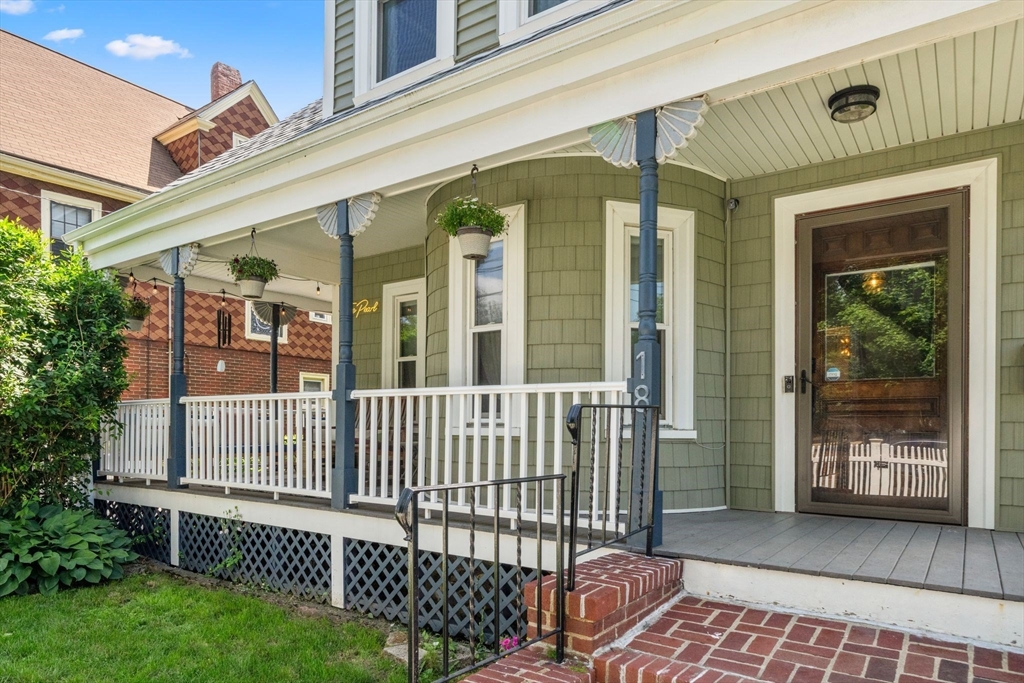
38 photo(s)
|
Boston, MA 02122
(Dorchester)
|
Contingent
List Price
$879,000
MLS #
73395573
- Single Family
|
| Rooms |
11 |
Full Baths |
1 |
Style |
Colonial |
Garage Spaces |
2 |
GLA |
2,108SF |
Basement |
Yes |
| Bedrooms |
3 |
Half Baths |
3 |
Type |
Detached |
Water Front |
No |
Lot Size |
5,151SF |
Fireplaces |
1 |
An absolutely stunning Clam Point colonial at 18 Mill Street blends historic character with modern
upgrades across 2,109 sq ft. Built in 1893, this completely renovated single family home features
original parquet floors, oak wainscoting, and period tile. Enhancements include a brand-new roof, 27
new windows, high-efficiency 3-zone gas heating, fully updated kitchen with granite counters and new
appliances, refreshed bathrooms, upgraded systems throughout, the list goes on... Offers 3 spacious
bedrooms, 1 full and 3 half baths, a flexible third-floor bonus room, private front and back decks,
mature gardens, and a detached 2-car garage. Located steps from Byrne Playground, Red Line T stops,
and Dorchester Bay walking paths. A rare mix of character, comfort, and convenience in Dorchester’s
Clam Point neighborhood.
Listing Office: eXp Realty, Listing Agent: Edward Gaeta
View Map

|
|
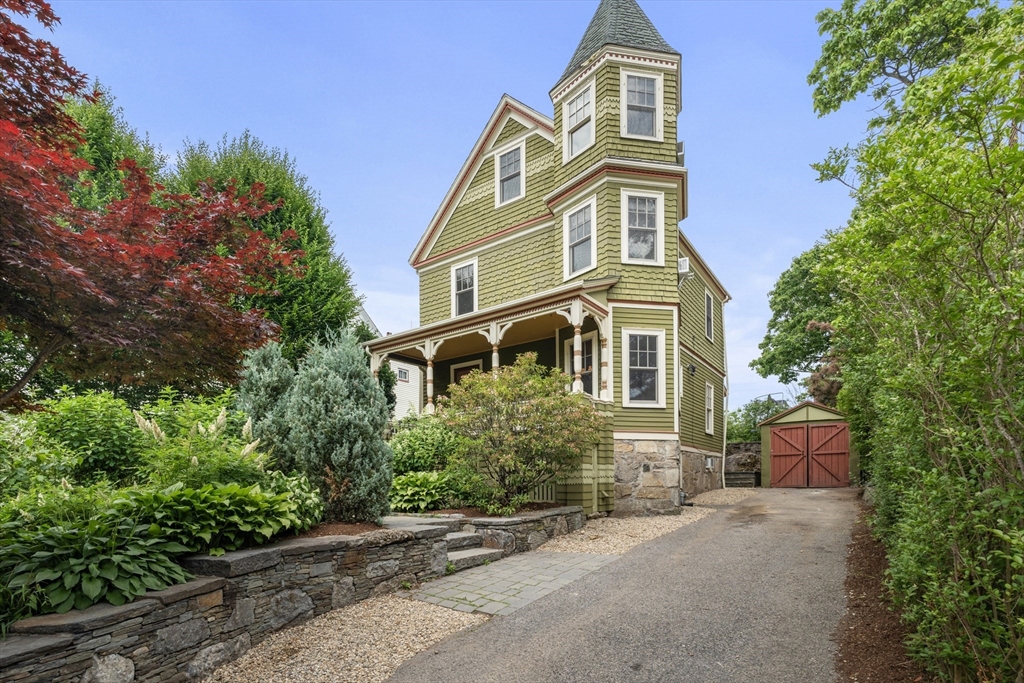
28 photo(s)
|
Boston, MA 02136
|
Active
List Price
$899,000
MLS #
73396705
- Single Family
|
| Rooms |
9 |
Full Baths |
1 |
Style |
Victorian |
Garage Spaces |
1 |
GLA |
1,760SF |
Basement |
Yes |
| Bedrooms |
5 |
Half Baths |
1 |
Type |
Detached |
Water Front |
No |
Lot Size |
6,200SF |
Fireplaces |
1 |
A rare find on one of Hyde Park’s most coveted streets—29 Dell Ave delivers the curb appeal,
flexibility, and value rarely seen in today’s market. This picture-perfect 1873 Victorian blends
timeless architecture with modern updates, including updated kitchen, new bath, professional
landscaping, a full patio, and a detached garage. Inside, soaring ceilings and sun-drenched rooms
create an effortless flow for everyday living and entertaining. The modular, partially finished
basement (not included in the square footage) features a laundry room and is currently outfitted as
a home gym and music studio—ready to adapt to your lifestyle. Minutes from the Blue Hills
Reservation, commuter rail, local parks, and the best of Hyde Park. A smart move for the discerning
buyer looking for value.
Listing Office: eXp Realty, Listing Agent: Creatini Group
View Map

|
|
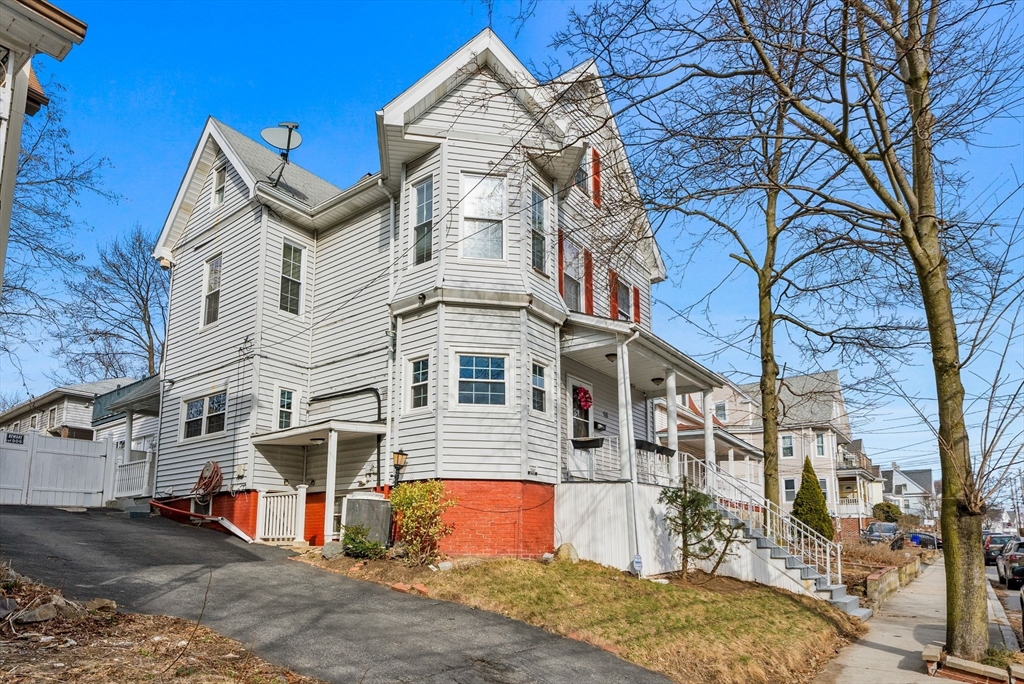
24 photo(s)

|
Malden, MA 02148
|
Under Agreement
List Price
$899,900
MLS #
73392809
- Single Family
|
| Rooms |
10 |
Full Baths |
4 |
Style |
Colonial |
Garage Spaces |
0 |
GLA |
2,356SF |
Basement |
Yes |
| Bedrooms |
7 |
Half Baths |
1 |
Type |
Detached |
Water Front |
No |
Lot Size |
6,551SF |
Fireplaces |
1 |
Offer deadline tuesday 10am. Welcome to this spacious and well-located Colonial in the heart of
Malden! This impressive home features 7 bedrooms and 4.5 bathrooms, offering plenty of space for a
growing family or multi-generational living. The first level offers a master suite with an open
concept flowing perfectly from the living room, dining room, kitchen and into a large family room.
The second floor has 3 bedrooms and two bathrooms PLUS a wet bar. 2 more bedrooms on the third
floor. The finished basement provides additional living space, perfect for a media room, gym, or
play area. Situated on a generous lot, the property offers a beautifully sized and pavbackyard,
complete with outdoor kitchen—perfect for entertaining. Parking for 8 cars. Structure in the back
has been brought to compliance. New buyer to do due-diligence to apply for ADU permit. Don’t miss
the opportunity to own this versatile & expansive home in a prime location! This one has everything
you need and MORE
Listing Office: eXp Realty, Listing Agent: Benny Troncoso
View Map

|
|
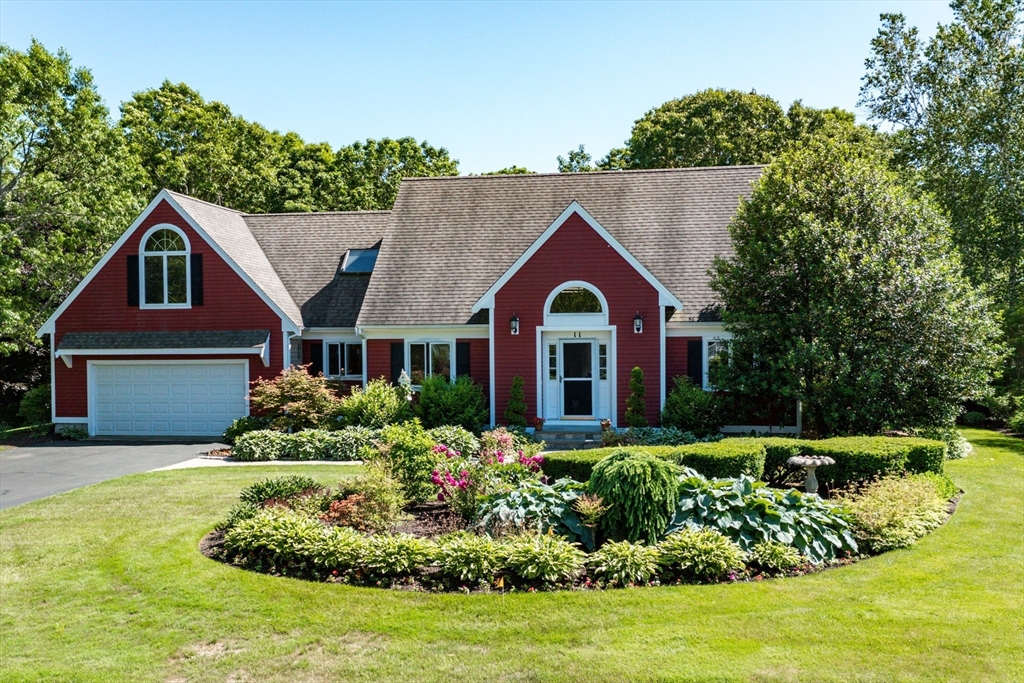
42 photo(s)
|
Mashpee, MA 02649
|
Active
List Price
$975,000
MLS #
73364932
- Single Family
|
| Rooms |
8 |
Full Baths |
3 |
Style |
Cape |
Garage Spaces |
2 |
GLA |
2,468SF |
Basement |
Yes |
| Bedrooms |
3 |
Half Baths |
1 |
Type |
Detached |
Water Front |
No |
Lot Size |
23,174SF |
Fireplaces |
1 |
Nestled within esteemed Holland Mill Estates, a haven of Refined, Casual Living awaits at this
meticulously maintained home. Each of the three bedrooms boasts the privacy of an en-suite bath,
ensuring comfort and convenience for every occupant. The thoughtfully updated 1st- floor primary
suite features direct access to the expansive deck, inviting seamless indoor-outdoor living.
Sunlight pours through carefully placed skylights. Immerse yourself in the tranquility of lushly
landscaped gardens that grace the front of the home, while the gracious backyard beckons with
endless possibilities for recreation and relaxation. Challenge friends and family to a game of
cornhole under the sun, gather around the warmth of a gas or wood-burning fire pit as evening
descends, or retreat to the expansive deck, complete with shaded canopy area, for year-round
enjoyment and effortless entertaining. Luxury & comfort harmonize throughout. COMPLETE Mini split,
AC installation 2024 offering 4 zones.
Listing Office: eXp Realty, Listing Agent: Meredith Kilpatrick
View Map

|
|
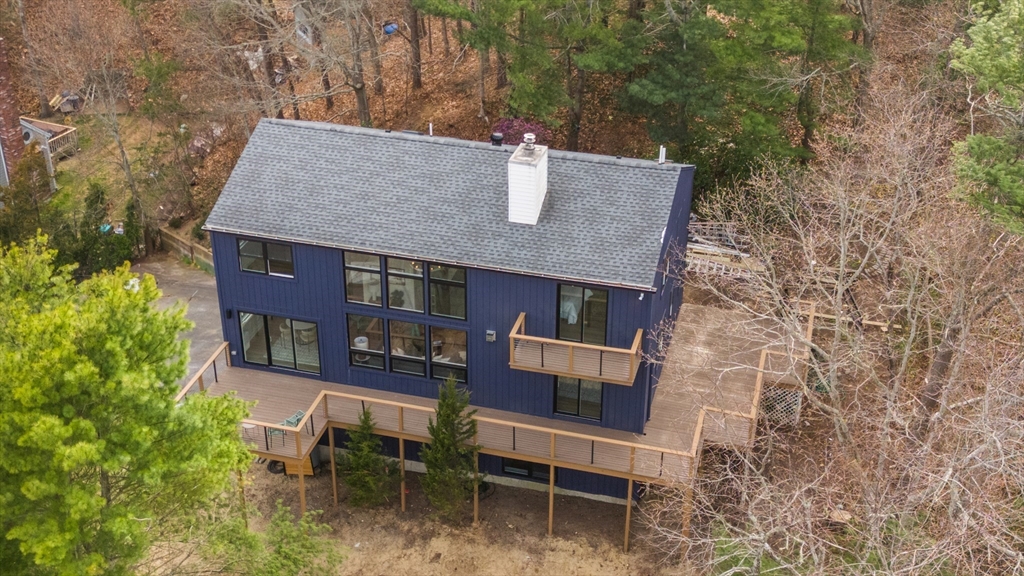
34 photo(s)
|
Plymouth, MA 02360-2045
(Chiltonville)
|
Under Agreement
List Price
$999,000
MLS #
73362634
- Single Family
|
| Rooms |
9 |
Full Baths |
4 |
Style |
Contemporary |
Garage Spaces |
2 |
GLA |
2,726SF |
Basement |
Yes |
| Bedrooms |
4 |
Half Baths |
0 |
Type |
Detached |
Water Front |
No |
Lot Size |
26,097SF |
Fireplaces |
1 |
Next Level living in a Modern Coastal Treehouse. Step into this FULLY RENOVATED contemporary gem,
where vaulted ceilings, a new gas fireplace, and custom built-ins create a light-filled living room
with seasonal ocean views. The bright kitchen dazzles with a warm wood ceiling, perfect for
gathering. A versatile first-floor bedroom, spa-like bath, and laundry add convenience. Entertain
effortlessly on the expansive wrap-around deck perched in the trees. Upstairs, retreat to the serene
primary suite that boasts a private balcony and luxe en suite. A cozy loft connects to two
additional bedrooms and a full bath. The airy walk-out lower level—with full-size windows and a
kitchenette—is perfect for guests, game day, or in-laws. Nestled on a wooded lot with a secret
garden, this move-in-ready retreat is just minutes from Bramhall’s, Eel River Beach Club, downtown
Plymouth, golf, dining, and highway access in one of Plymouth's premier neighborhoods.
Listing Office: eXp Realty, Listing Agent: Christine Fiske
View Map

|
|
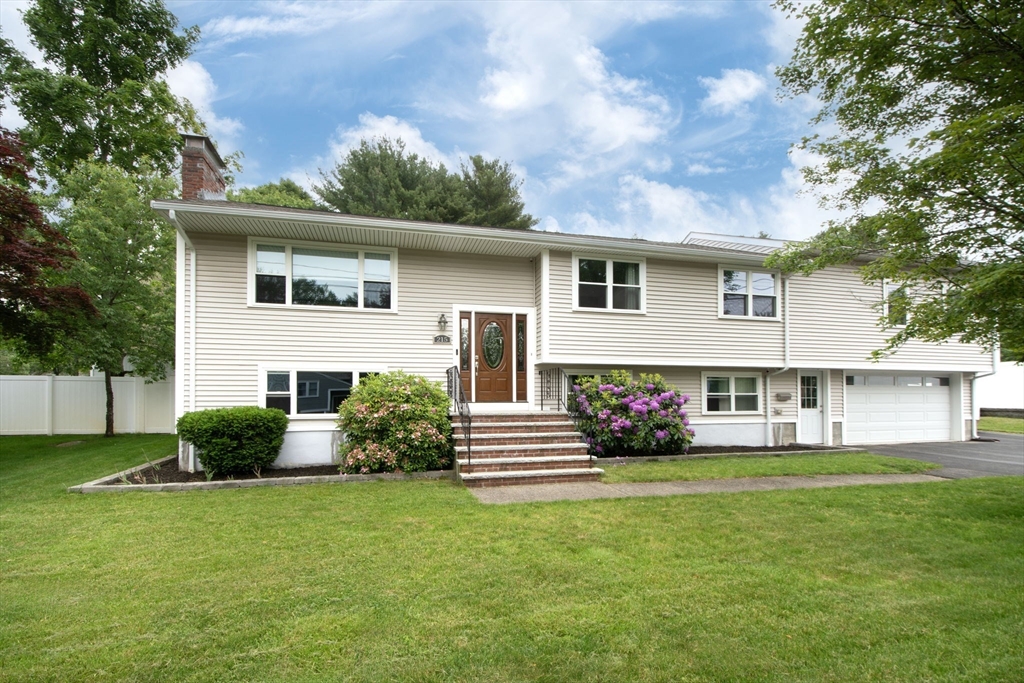
35 photo(s)

|
Braintree, MA 02184
(Braintree Highlands)
|
Contingent
List Price
$1,000,000
MLS #
73392722
- Single Family
|
| Rooms |
10 |
Full Baths |
3 |
Style |
Raised
Ranch |
Garage Spaces |
2 |
GLA |
3,516SF |
Basement |
Yes |
| Bedrooms |
5 |
Half Baths |
0 |
Type |
Detached |
Water Front |
No |
Lot Size |
23,609SF |
Fireplaces |
2 |
Welcome to 215 Alida Road, a beautifully renovated oversized raised ranch in Braintree Highlands.
Set on over half an acre, this spacious home offers over 3,500 sq ft of modern living. Fully
renovated in 2017, it features an open layout anchored by a custom kitchen with granite counters,
updated stainless steel appliances, and gleaming hardwood floors throughout. The main level includes
a sunlit living and dining area, bonus room, primary suite with walk-in closet and en-suite bath,
plus four additional bedrooms and a stylish full bath. The finished lower level offers updated
flooring, a separate entrance, kitchenette, full bath, dedicated laundry room, and two bonus
rooms—ideal for extended family or a home office. Updates include newer windows, roof, electrical,
and mini-split A/C in nearly every room. Enjoy a two-car garage, ample parking, and a quiet,
tree-lined street just minutes from the MBTA, schools, and shopping.
Listing Office: eXp Realty, Listing Agent: Kristin Thompson
View Map

|
|
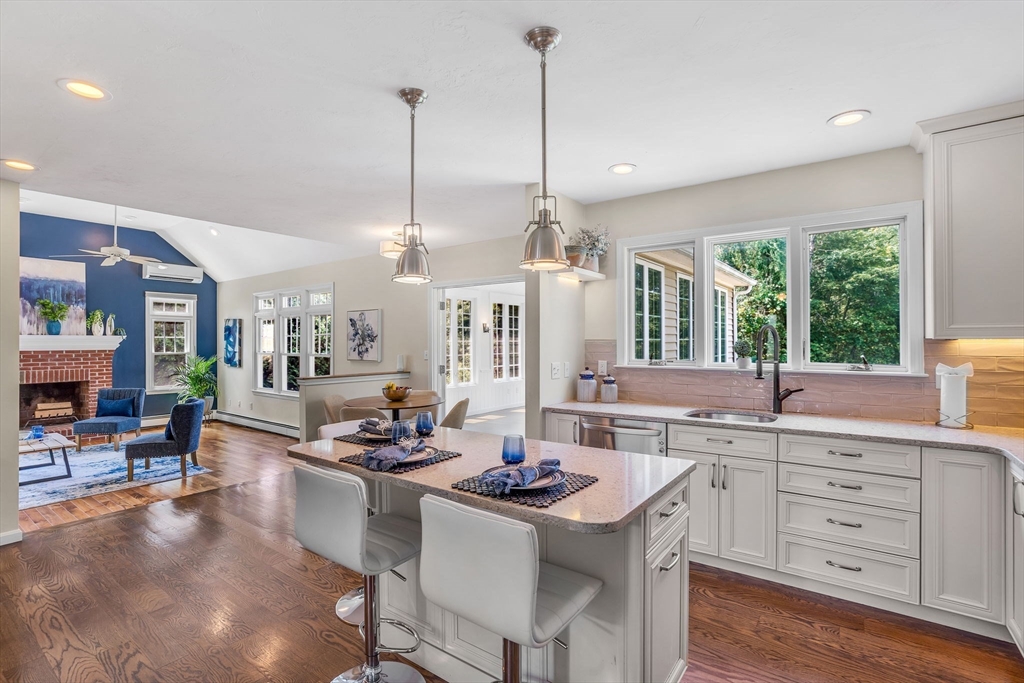
42 photo(s)

|
Northborough, MA 01532
|
Active
List Price
$1,050,000
MLS #
73397263
- Single Family
|
| Rooms |
12 |
Full Baths |
2 |
Style |
Colonial |
Garage Spaces |
2 |
GLA |
3,458SF |
Basement |
Yes |
| Bedrooms |
4 |
Half Baths |
2 |
Type |
Detached |
Water Front |
No |
Lot Size |
26,715SF |
Fireplaces |
1 |
While a drive by shows off its fantastic location, you can only truly appreciate how spacious, well
laid out & nicely updated this home is when you step inside. The main level features generously
sized living areas & beautiful hardwood floors. A large FR w/ soaring ceilings & brick fireplace
steps up to a gorgeous, fully applianced Kitchen (newer, SS) w/ Cambria countertops, center island,
breakfast nook & space enough for all your gadgets. The 4 season Sunroom has windows all around &
sliders to the Deck -a great flex space, your quiet retreat, home gym, crafting/playroom. A front
LR, DR with bay window & half BA off the Foyer complete this level. Upstairs, the 3 large BRs & a
spacious Main BR suite, with huge WIC, feature new hardwood floors.The 2nd full BA is newly
renovated. The beautifully finished lower level, w/ half BA & sliders to the patio, is perfect for
movie nights & shooting pool. Enjoy the quiet cu-de-sac AND be only minutes to highways, commuter
rail & area amenities.
Listing Office: eXp Realty, Listing Agent: Amna Saeed Kothe
View Map

|
|
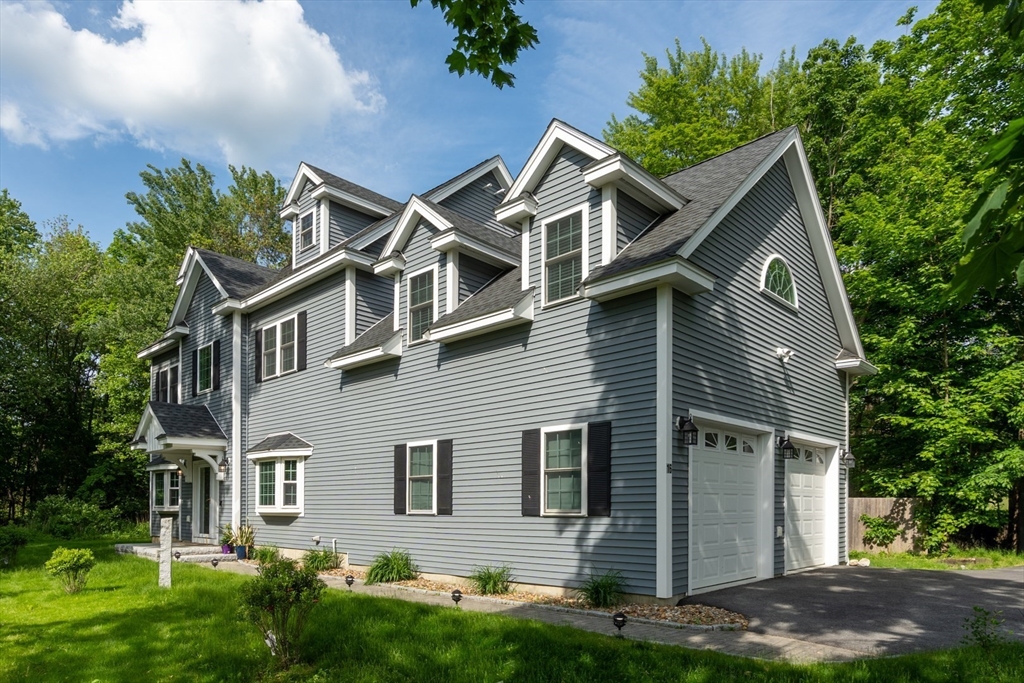
42 photo(s)

|
Reading, MA 01867
|
Active
List Price
$1,095,000
MLS #
73388812
- Single Family
|
| Rooms |
9 |
Full Baths |
2 |
Style |
Colonial |
Garage Spaces |
2 |
GLA |
2,453SF |
Basement |
Yes |
| Bedrooms |
3 |
Half Baths |
1 |
Type |
Detached |
Water Front |
No |
Lot Size |
22,782SF |
Fireplaces |
1 |
This exceptional five-year-old Colonial offers the space, quality, and modern features you've been
dreaming of—plus an easy commute and peaceful dead-end street location! Fall in love with the
stunning white kitchen, open-concept design, and cozy gas fireplace. Enjoy REAL hardwood floors and
quartz countertops throughout, including in the bathrooms. Fresh paint enhances the spacious layout,
featuring three generously sized bedrooms, including a luxurious primary suite with soaring
ceilings, large windows, hardwood floors, and three closets—including a walk-in. The en-suite bath
is built for indulgence with a double vanity and oversized tiled shower, frameless glass door, and
rain showerhead. A large walk-up attic with dormers provides excellent bonus space for storage or
future expansion. Elegance, comfort, and practicality—this home has it all! OPEN HOUSE: Sun 6/29
(12-2).
Listing Office: eXp Realty, Listing Agent: David Christensen
View Map

|
|
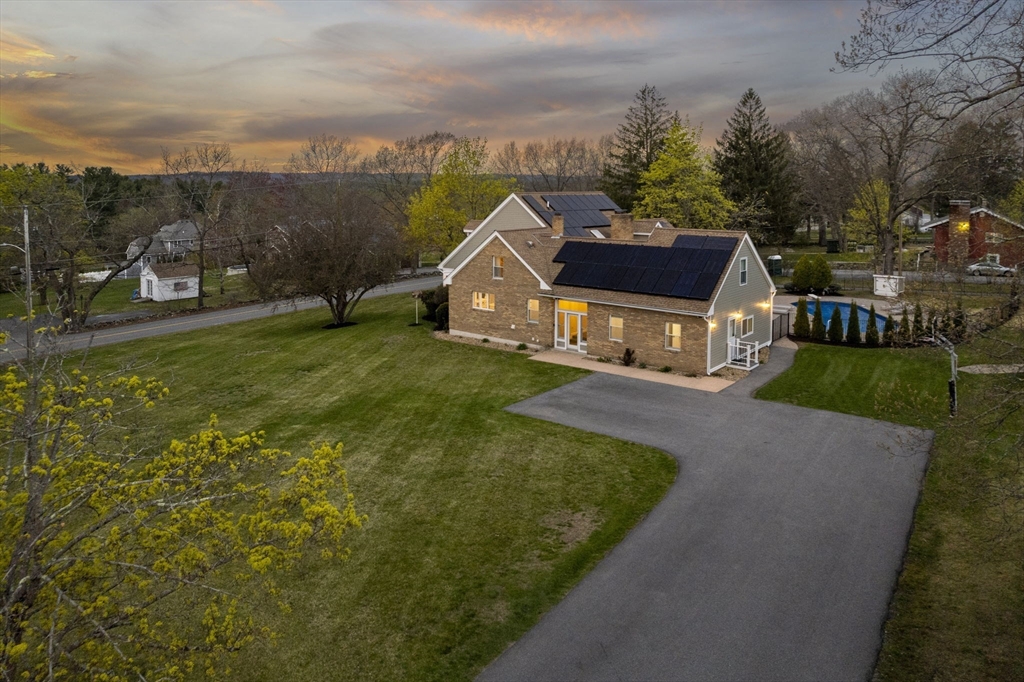
42 photo(s)

|
Dracut, MA 01826
|
Under Agreement
List Price
$1,125,000
MLS #
73364758
- Single Family
|
| Rooms |
11 |
Full Baths |
4 |
Style |
Cape |
Garage Spaces |
0 |
GLA |
5,377SF |
Basement |
Yes |
| Bedrooms |
6 |
Half Baths |
1 |
Type |
Detached |
Water Front |
No |
Lot Size |
40,458SF |
Fireplaces |
2 |
Custom Cape with over 5,000 sq ft including finished basement, on nearly an acre in a quiet Dracut
neighborhood! This spacious home offers 6 bedrooms, 4.5 baths, and plenty of flexible living
space—perfect for extended family, guests, or working from home. The stunning, modern kitchen
features high-end Café stainless steel appliances, quartz counters, a large island, and your dream
pantry! The first-floor primary suite has cathedral ceilings and a beautiful master. Enjoy summer in
the fenced-in yard with an in-ground pool, pool house, and deck. Finished lower level includes a
family room, gym, full bath, kitchenette and lots of room for storage. Plenty of parking in the
spacious driveway, easily fits 8-10 cars. Too many updates to list—check out the full list of
improvements! Home also has a new whole house water filter. Seller willing to payoff solar loan with
the right offer. Schedule a private showing or come visit the Open House, Sunday 06/01,
1:00-3:00.
Listing Office: eXp Realty, Listing Agent: Mary Ribeiro
View Map

|
|
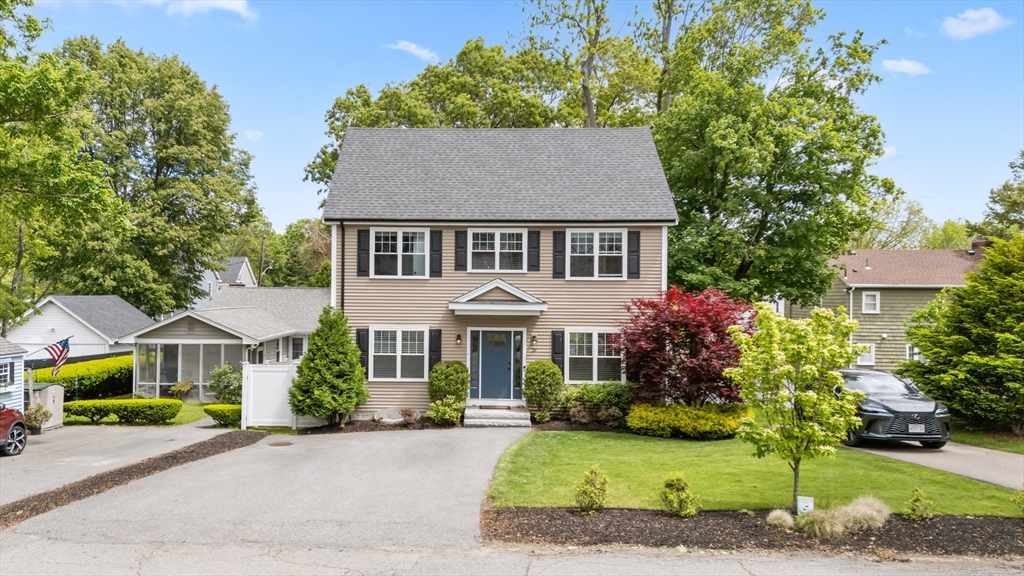
42 photo(s)
|
Waltham, MA 02452-6416
|
Under Agreement
List Price
$1,175,000
MLS #
73381317
- Single Family
|
| Rooms |
9 |
Full Baths |
3 |
Style |
Colonial |
Garage Spaces |
0 |
GLA |
2,496SF |
Basement |
Yes |
| Bedrooms |
4 |
Half Baths |
1 |
Type |
Detached |
Water Front |
No |
Lot Size |
4,979SF |
Fireplaces |
1 |
** Offer Deadline Monday June 2nd 12pm. Modern Colonial built in 2019 in Waltham’s desirable Beaver
Brook Reservation neighborhood near the Belmont line. This sun-filled home offers approx. 2,500 sq
ft, 3 beds, 3.5 baths, and 8’ ceilings. The open-concept main level features hardwood floors,
elegant trim, a gas fireplace, and a chef’s kitchen with leathered Fantasy Brown granite, pot
filler, peninsula with built-in microwave, and ample cabinetry. The front-to-back primary suite
includes a walk-in closet and en suite bath with double vanity and walk-in glass shower. The
finished lower level offers a fourth bedroom, full bath, and flexible space—ideal for
multi-generational living—with closed-cell spray foam insulation and forced air heating and cooling
for year-round comfort. Enjoy a sunny, fenced backyard with patio, garden beds, exterior lighting,
and gas line for grilling. Side-by-side parking. Close to parks, schools, and major routes.
Listing Office: eXp Realty, Listing Agent: Aura Hernandez
View Map

|
|
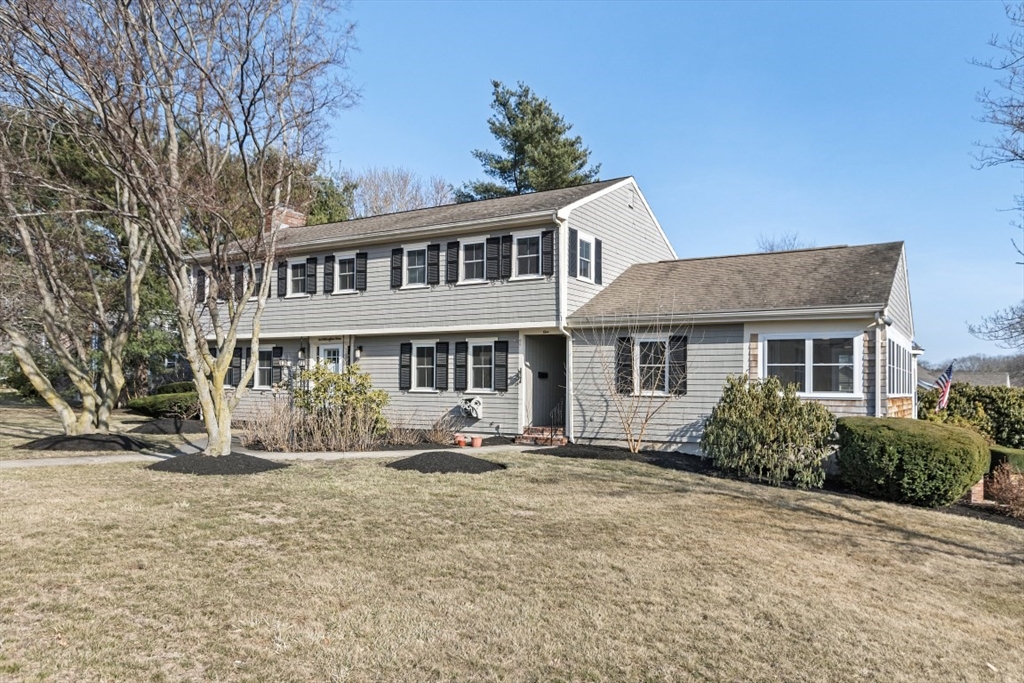
34 photo(s)

|
Norwood, MA 02062
|
Under Agreement
List Price
$1,250,000
MLS #
73347042
- Single Family
|
| Rooms |
10 |
Full Baths |
2 |
Style |
Colonial |
Garage Spaces |
2 |
GLA |
3,300SF |
Basement |
Yes |
| Bedrooms |
4 |
Half Baths |
1 |
Type |
Detached |
Water Front |
No |
Lot Size |
15,000SF |
Fireplaces |
1 |
This gorgeous Norwood stunner has it all—space, style, and a thoughtfully designed layout! A
welcoming foyer leads to a front-to-back living room with a fireplace and a formal dining room. The
kitchen is a chef’s dream with custom white cabinets, quartzite counters, a walk-in pantry, and
stainless steel appliances. It flows into a bright sunroom and family room, plus an enclosed
3-season porch perfect for unwinding and enjoying stunning sunsets. A separate mudroom entry keeps
things organized. Upstairs, you’ll find four spacious bedrooms, including a primary suite with a
walk-in closet and spa-like bath featuring a double vanity, rain head shower, and granite bench. 2nd
floor laundry, large guest bath with double vanity, and ample storage add convenience. The expansive
lower level offers two cedar closets, room to finish, and access to the two-car garage. Gorgeous
hardwood floors, central A/C, and a prime location complete the package. Don’t miss this one,
showings start immediately!
Listing Office: eXp Realty, Listing Agent: Scanlon Sells Team
View Map

|
|
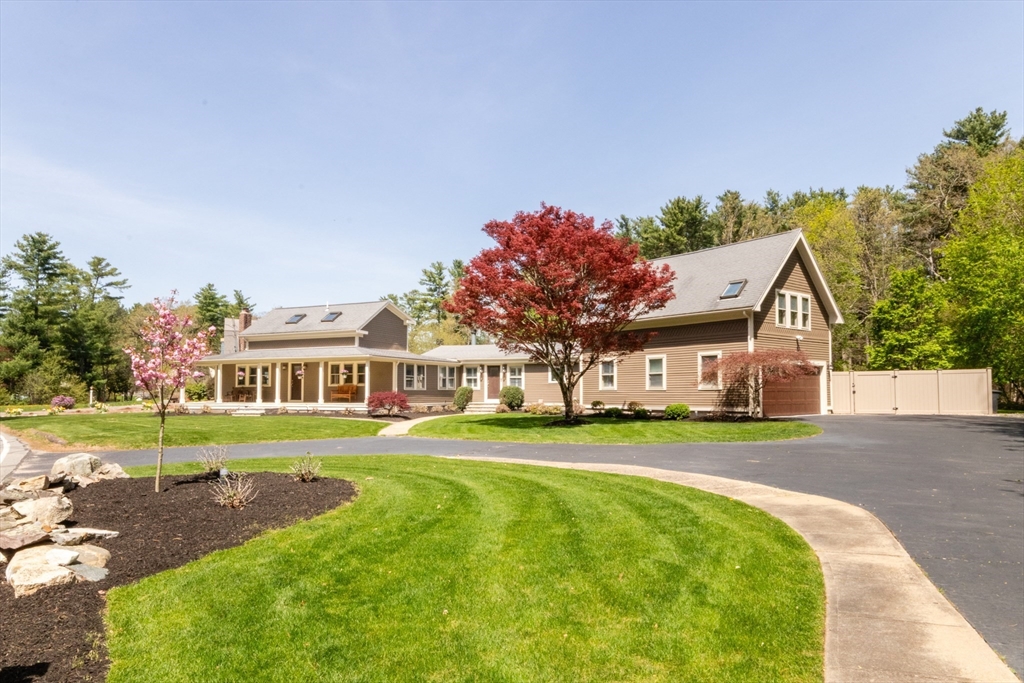
41 photo(s)

|
Walpole, MA 02081-1620
|
Under Agreement
List Price
$1,295,000
MLS #
73366446
- Single Family
|
| Rooms |
10 |
Full Baths |
3 |
Style |
Cape,
Other (See
Remarks) |
Garage Spaces |
2 |
GLA |
3,045SF |
Basement |
Yes |
| Bedrooms |
5 |
Half Baths |
2 |
Type |
Detached |
Water Front |
No |
Lot Size |
30,418SF |
Fireplaces |
1 |
Wow what a price!! To own a private resort-style estate. This 5-bedroom, 3.5-bath home offers over
3,000 sqft of finished living space & an unparalleled backyard oasis.The 1st floor primary suite
features a newly renovated spa bathroom, walk-in shower & soaking tub. Upstairs, 2 bedrooms w/ Jack
& Jill bath, & 2 additional bedrooms w/ private full bath. The renovated chef’s kitchen features
marble countertops & center island w/ seating. AC, epoxy garage floor, EV charger, closet
organizers, & finished lower level w/ a half bath. Step outside & experience a backyard paradise.
Enjoy the saltwater pool, hot tub, dual fire bowls, & custom-built cabana featuring full bath,
laundry, bar, fridge, & outdoor shower. Entertain w/ full outdoor kitchen w/ built-in propane grill,
& stainless-steel cabinetry. Professionally landscaped yard is fully fenced, irrigation, landscape
lighting, & spacious storage shed. Fresh interior & exterior paint, new front doors, steps,
carpeting, & new boiler.
Listing Office: eXp Realty, Listing Agent: Robert Hadge
View Map

|
|
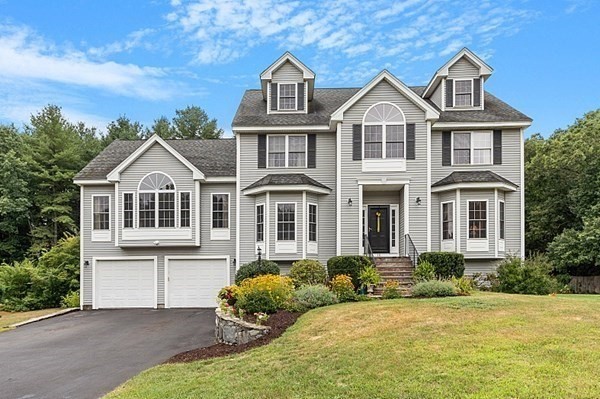
42 photo(s)

|
Tewksbury, MA 01876
|
Active
List Price
$1,350,000
MLS #
73339699
- Single Family
|
| Rooms |
10 |
Full Baths |
3 |
Style |
Colonial |
Garage Spaces |
2 |
GLA |
3,952SF |
Basement |
Yes |
| Bedrooms |
3 |
Half Baths |
1 |
Type |
Detached |
Water Front |
No |
Lot Size |
1.08A |
Fireplaces |
1 |
Beautiful Colonial ready to move in! This stunning house sits on over an acre on a quiet street. The
two-story foyer features dual coat closets and leads to a study with built-ins. The living room
flows into the formal dining room with elegant wainscoting. The gourmet kitchen offers granite
counter tops, an island, stainless steel appliances, a double oven, gas cook top, and a pantry
perfect for culinary enthusiasts. A dining area with a slider opens to a large composite deck, large
paved backyard.Up a few steps, the great room stuns with vaulted ceilings and a fireplace a perfect
space to gather.. The lower level includes a family room a bonus room with a closet, a ¾ bath, and
a laundry room with backyard access to paved patio for the perfect summer barbecue,. The private
yard along with beautifully maintained flower and vegetable gardens.Double car garage with EV
charger. Solar panels already installed will help with the utilities, This home offers both
tranquility and convenience.
Listing Office: eXp Realty, Listing Agent: Raniery Guimaraes De Almeida
View Map

|
|
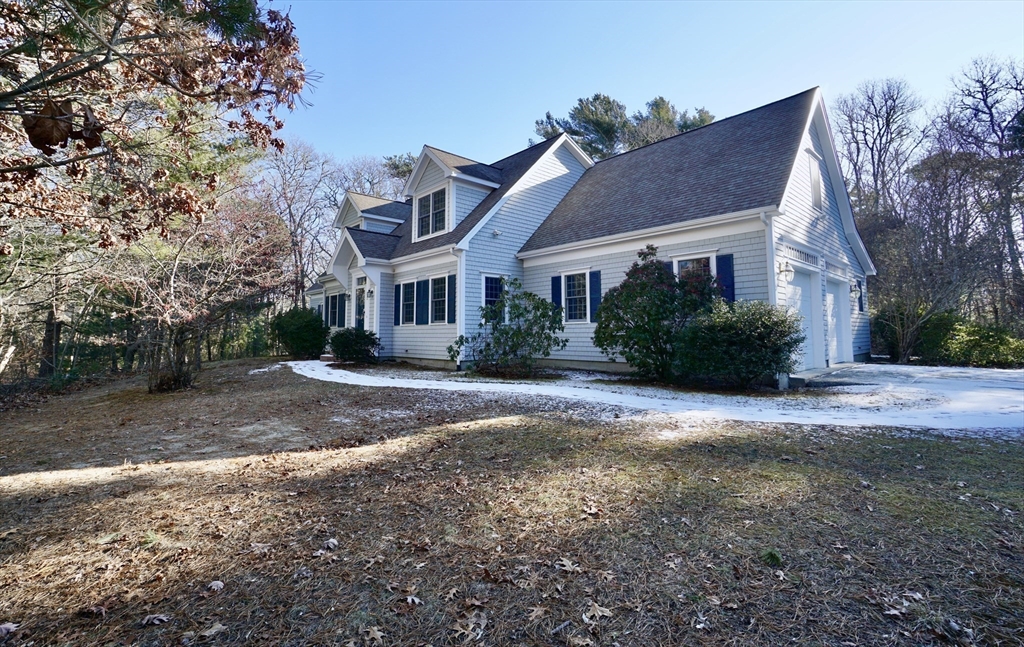
42 photo(s)

|
Bourne, MA 02532
(Cataumet)
|
Active
List Price
$1,495,000
MLS #
73327015
- Single Family
|
| Rooms |
9 |
Full Baths |
3 |
Style |
Cape,
Contemporary |
Garage Spaces |
2 |
GLA |
3,417SF |
Basement |
Yes |
| Bedrooms |
4 |
Half Baths |
1 |
Type |
Detached |
Water Front |
No |
Lot Size |
42,863SF |
Fireplaces |
1 |
Cross the causeway to discover a private beach oasis on Scraggy Neck. This spacious contemporary
Cape Cod home features 4 bedrooms and 3.5 bathrooms, with around 3,400 square feet of living space
above grade and an additional 2,000 square feet below for potential expansion. Set on nearly an acre
along a quiet street, it offers easy beach access.The first floor includes a large primary suite
with built-in bookshelves, a walk-in closet, and a luxurious bathroom featuring a glass shower and
double vanity. Upstairs, you'll find three guest bedrooms and two full baths, with two bedrooms
designed as junior suites with office spaces.The kitchen boasts cherry cabinets, stainless steel
appliances, and granite counter-tops, opening to a family room with a brick fireplace and custom
shelving. The home also includes a four-season porch, a formal dining room, hardwood floors, central
air, and an over sized two-car garage, lawn sprinkler, alarm system, gas heat and Central
AC.
Listing Office: eXp Realty, Listing Agent: Kenneth Olson
View Map

|
|
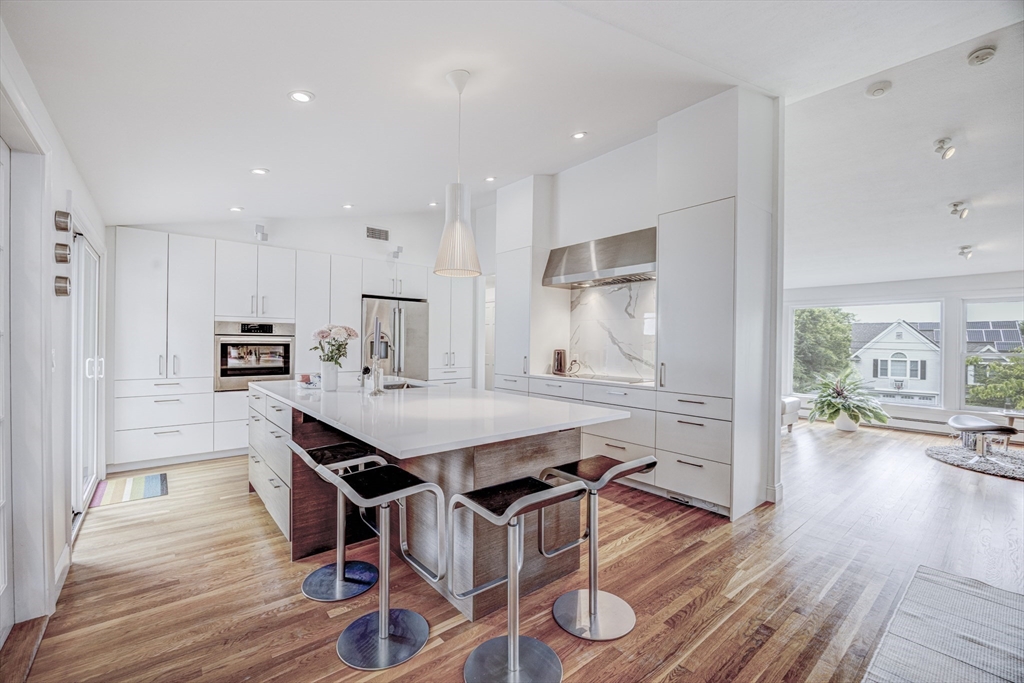
42 photo(s)
|
Winchester, MA 01890
|
Under Agreement
List Price
$1,775,000
MLS #
73389326
- Single Family
|
| Rooms |
10 |
Full Baths |
3 |
Style |
Raised
Ranch |
Garage Spaces |
2 |
GLA |
3,150SF |
Basement |
Yes |
| Bedrooms |
5 |
Half Baths |
1 |
Type |
Detached |
Water Front |
No |
Lot Size |
20,661SF |
Fireplaces |
2 |
Your very own private oasis tucked away in a cul-de-sac-like neighborhood just mins. to Winchester
Center! Set on a deep, tree-lined lot, this stunning home offers 5 beds, 3.5 baths, & over 3,000 sq.
ft. The versatile floor plan offers ground-level entry w/ a 2 car garage, 2 bedrooms (which can also
function as work/play space,) & full bath/laundry area. The upper level is the heart of the home –
The spacious living room w/ a wood-burning F/P & vaulted ceilings flows effortlessly into the
open-concept dining area. The gourmet kitchen, anchored by a large center island, offers timeless
finishes including sleek cabinetry, quartz, & S/S appliances. An oversized family room w/ abundant
natural lighting completes the main living area. The opposite wing features 3 bedrooms & 2 full
baths, including the primary w/ a newly renovated ensuite offering a soaking tub & dual sinks.
Completing this retreat-like property is a swimming pool w/ pool house & 2 composite decks for
summertime gatherings!
Listing Office: eXp Realty, Listing Agent: Gorfinkle Group
View Map

|
|
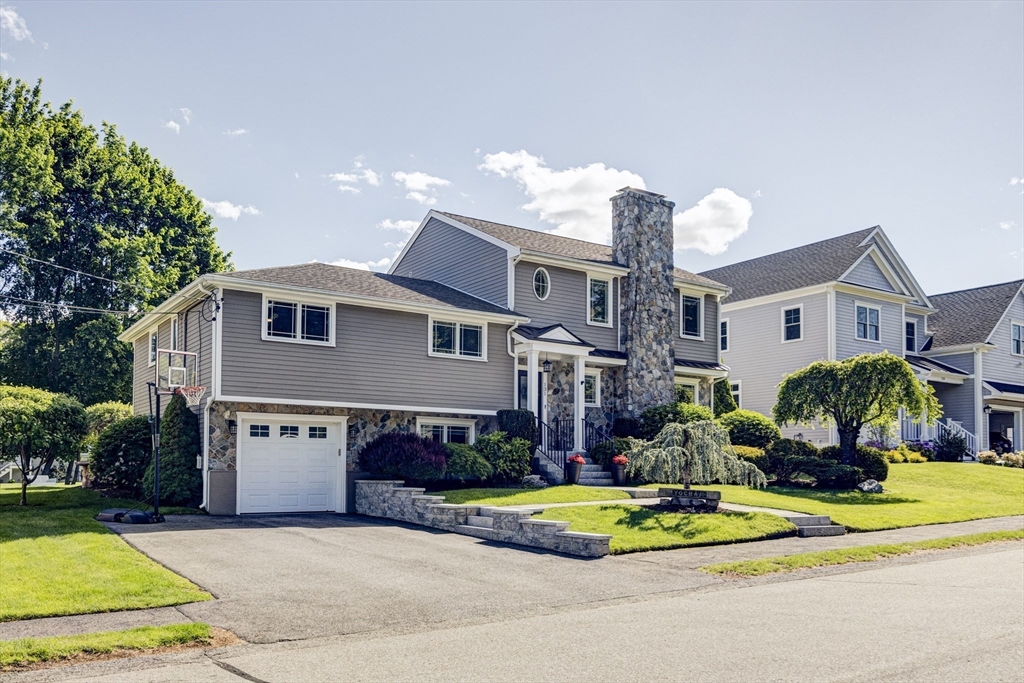
42 photo(s)
|
Needham, MA 02494
|
Under Agreement
List Price
$1,790,000
MLS #
73380982
- Single Family
|
| Rooms |
10 |
Full Baths |
3 |
Style |
|
Garage Spaces |
1 |
GLA |
3,234SF |
Basement |
Yes |
| Bedrooms |
4 |
Half Baths |
1 |
Type |
Detached |
Water Front |
No |
Lot Size |
10,019SF |
Fireplaces |
2 |
WONDERFUL opportunity to own in Needham! Situated in a private, cul-de-sac neighborhood this
expanded multi-level home has been completely renovated throughout the years to incorporate modern
amenities & tasteful finishes. The main level features an open floor plan, a fireplaced living room,
a high-end kitchen w/ island seating, & a sun-filled family room w/ vaulted ceilings. The primary
suite is its own separate wing ~ offering a study/nursery, dual oversized closets, & a luxurious
en-suite bathroom w/ double sinks ~ along w/ 3 additional bedrooms & 2 guest baths. Enjoy a finished
lower level w/ an office, mudroom w/ custom cubbies, & spacious bonus room w/ auxiliary laundry - w/
endless potential for a teen suite or in-law setup! The wood deck, paver patio, & lush lawn awaits
your next summertime BBQ. Rounding out this impeccable home is a newer roof, newer replacement
windows, & newer A/C... All this & within mins. to highways, commuter rail, & Needham
Heights/Needham Center!
Listing Office: eXp Realty, Listing Agent: Gorfinkle Group
View Map

|
|
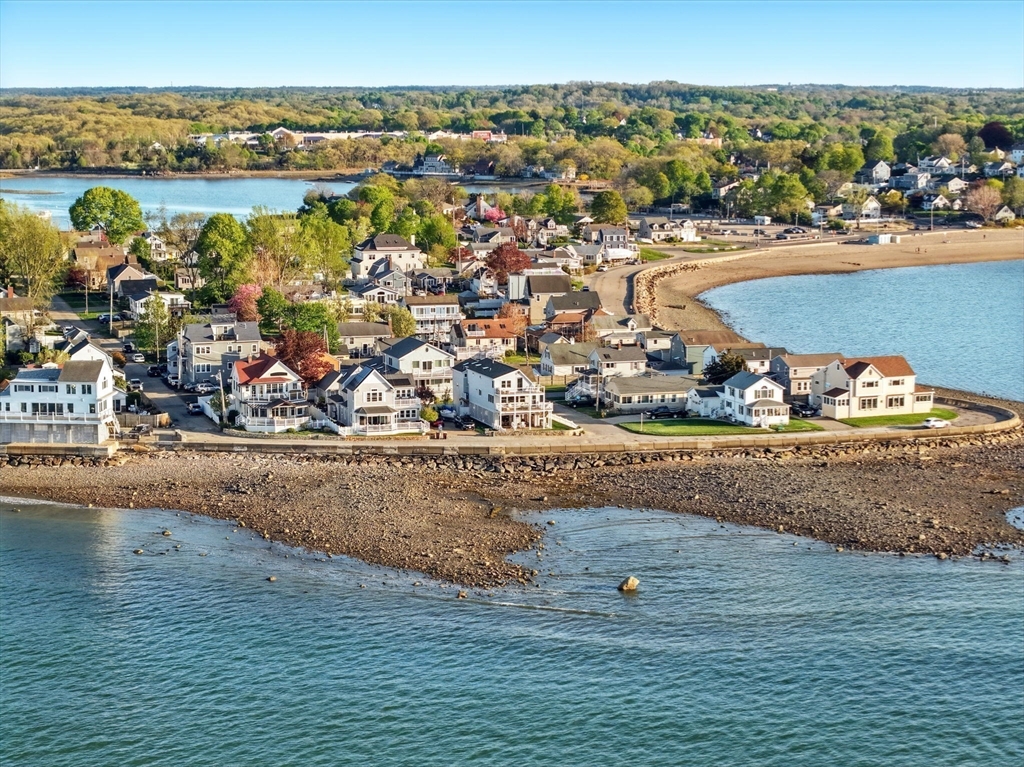
42 photo(s)

|
Weymouth, MA 02191-2132
|
Active
List Price
$1,900,000
MLS #
73375290
- Single Family
|
| Rooms |
9 |
Full Baths |
3 |
Style |
Colonial |
Garage Spaces |
1 |
GLA |
2,800SF |
Basement |
Yes |
| Bedrooms |
4 |
Half Baths |
1 |
Type |
Detached |
Water Front |
Yes |
Lot Size |
3,638SF |
Fireplaces |
1 |
Wake up to skyline sunrises and fall asleep to ocean breezes—this is Hingham Bay at its most
spectacular. Set between Prospect Hill and Regatta Rd, this fully renovated waterfront retreat is a
masterclass in coastal luxury. Inside, a chef-worthy kitchen anchors the main floor with Thermador
appliances, granite countertops, custom cabinetry, and a walk-in pantry with a full-height freezer.
Two grand primary suites each offer spa-inspired baths, oversized showers, and designer vanities.
Every inch is elevated—from the professionally planned closets to the curated fixtures. Step outside
to two expansive decks and a house length lattice enclosed lounge that opens to the ocean and lush
landscaped grounds. Whether it’s a summer soirée or a quiet morning coffee, this home adapts to your
every mood. Modern comforts include high-efficiency HVAC, tankless hot water, irrigation, and 7
Velux skylights that close automatically when rain falls. Ferry and Commuter rail nearby. A rare,
refined escape.
Listing Office: eXp Realty, Listing Agent: Turco Group
View Map

|
|
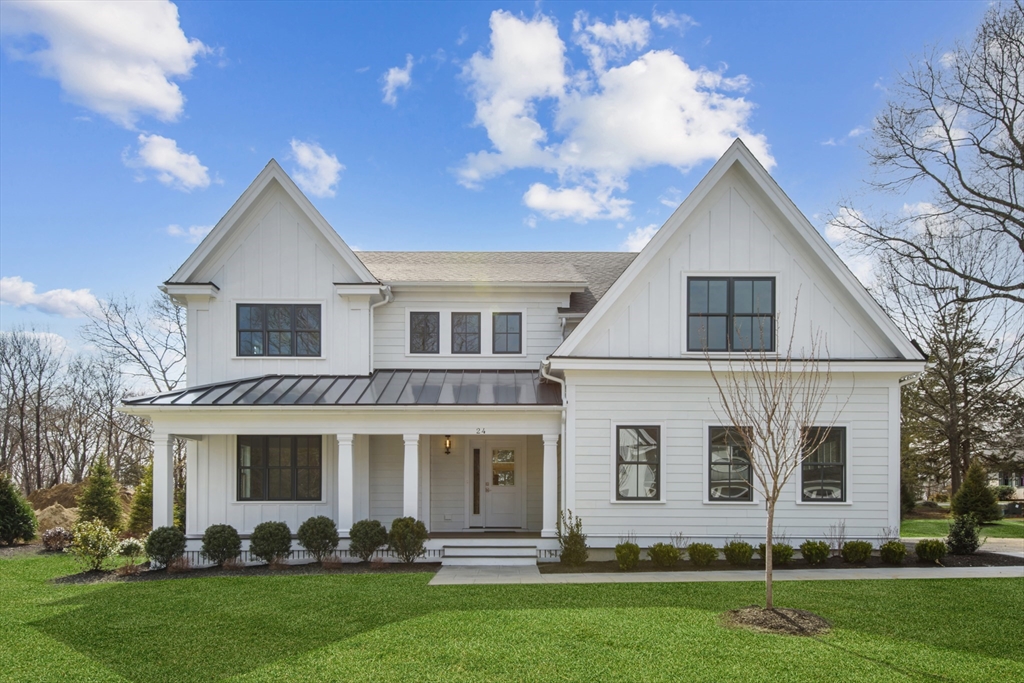
37 photo(s)
|
Dedham, MA 02026
(Precinct One/Upper Dedham)
|
Under Agreement
List Price
$2,095,000
MLS #
73357547
- Single Family
|
| Rooms |
7 |
Full Baths |
3 |
Style |
Farmhouse,
Cottage |
Garage Spaces |
2 |
GLA |
3,146SF |
Basement |
Yes |
| Bedrooms |
3 |
Half Baths |
1 |
Type |
Detached |
Water Front |
No |
Lot Size |
1.39A |
Fireplaces |
1 |
Exceptional opportunity to "right-size" your living environment. The first of three newly
constructed homes in a small, private enclave opposite Dedham Country and Polo. Featuring a first
floor primary suite, generous open-plan main living area with vaulted ceiling and clerestory
windows, plus a den/office. Rounding out the first floor program are a large pantry, powder room,
and mudroom . Two bedrooms with ensuite baths, a sitting area, and a large unfinished storage space
comprise the second floor. The private, tranquil setting as well as elevated design, finish, and
detail make this the downsize you want rather than one you merely accept. Fantastic location
convenient to the highway and equally handy to the shopping and amenities of Dedham, Needham and
Westwood.
Listing Office: eXp Realty, Listing Agent: Gregory Carlevale
View Map

|
|
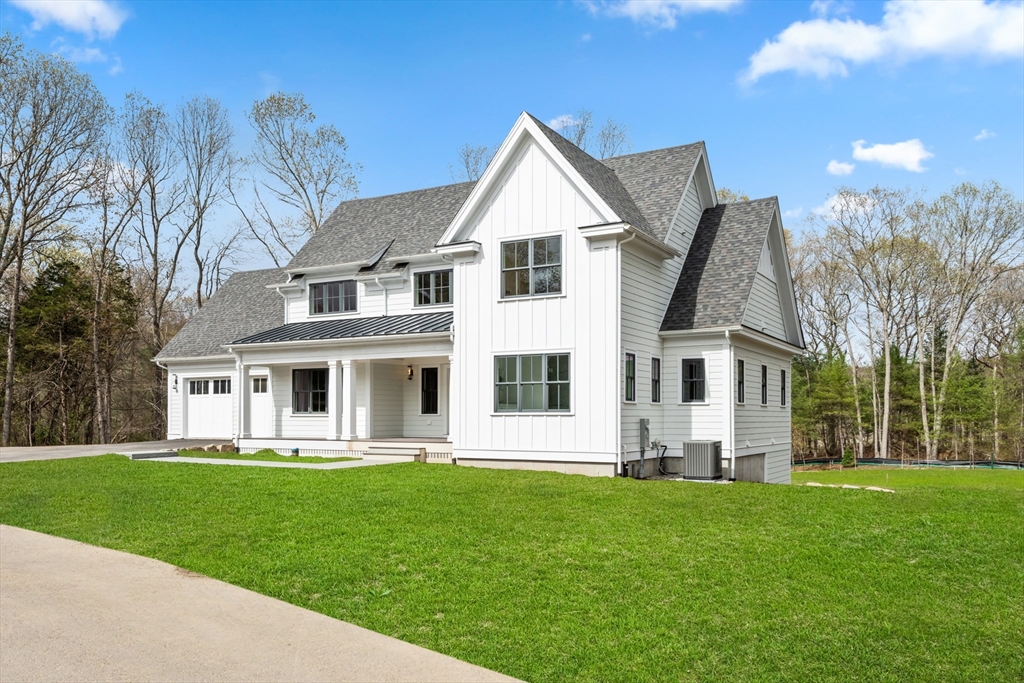
39 photo(s)
|
Dedham, MA 02026
(Precinct One/Upper Dedham)
|
Under Agreement
List Price
$2,195,000
MLS #
73366840
- Single Family
|
| Rooms |
7 |
Full Baths |
3 |
Style |
Farmhouse,
Cottage |
Garage Spaces |
2 |
GLA |
2,830SF |
Basement |
Yes |
| Bedrooms |
3 |
Half Baths |
1 |
Type |
Detached |
Water Front |
No |
Lot Size |
2.37A |
Fireplaces |
1 |
Exceptional opportunity to "right-size" your living environment. One of three newly constructed
homes in a small, private enclave opposite Dedham Country and Polo. Featuring a first floor primary
suite, generous open-plan main living area with vaulted ceiling and clerestory windows, plus a
den/office. Rounding out the first floor program are a large pantry, powder room, laundry room, and
mudroom . Two bedrooms with ensuite baths, a sitting area, and a large unfinished storage space
comprise the second floor. A very private, tranquil setting as well as elevated design, finish, and
detail make this the downsize you want rather than one you merely accept. Fantastic location
convenient to the highway and equally handy to the shopping and amenities of Dedham, Needham and
Westwood.
Listing Office: eXp Realty, Listing Agent: Gregory Carlevale
View Map

|
|
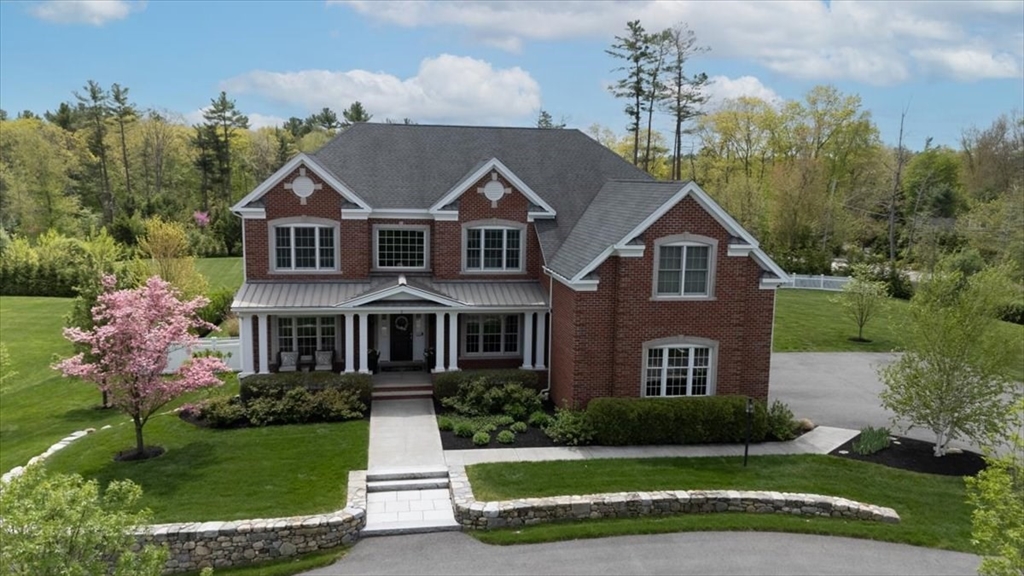
42 photo(s)
|
Norwell, MA 02061
|
Active
List Price
$2,365,000
MLS #
73374280
- Single Family
|
| Rooms |
16 |
Full Baths |
4 |
Style |
Colonial |
Garage Spaces |
3 |
GLA |
6,442SF |
Basement |
Yes |
| Bedrooms |
4 |
Half Baths |
1 |
Type |
Detached |
Water Front |
No |
Lot Size |
1.01A |
Fireplaces |
2 |
Stunning 6,400+ sq ft Colonial in sought-after Norwell Estates! This brick-front, north-facing home
offers 16 beautifully designed rooms, including 4 beds, 2 home offices, a chef’s kitchen w/ 8’
island, SubZero fridge/freezer, KitchenAid appliances & custom cabinetry/pantry. The primary suite
is a private retreat w/ dual custom closets, spa bath & sitting room. Enjoy a fenced backyard oasis
w/ stone patio, deck w/ lighting, fire pit, hot tub, & lounge area. Features include a 3-car garage,
walk-out lower level finished basement w/ gym & home theater w/ a105” projector screen, built-in
bar, & sunroom w/ fireplace. Gleaming hardwood floors, custom millwork, & high-end finishes
throughout. New washer/dryer, water heater, security system, & professional landscaping. Close
distance to schools, parks, town center, & bike path. A rare opportunity to own a legacy home where
lifestyle, comfort, and design converge.
Listing Office: eXp Realty, Listing Agent: Ryan Farley
View Map

|
|
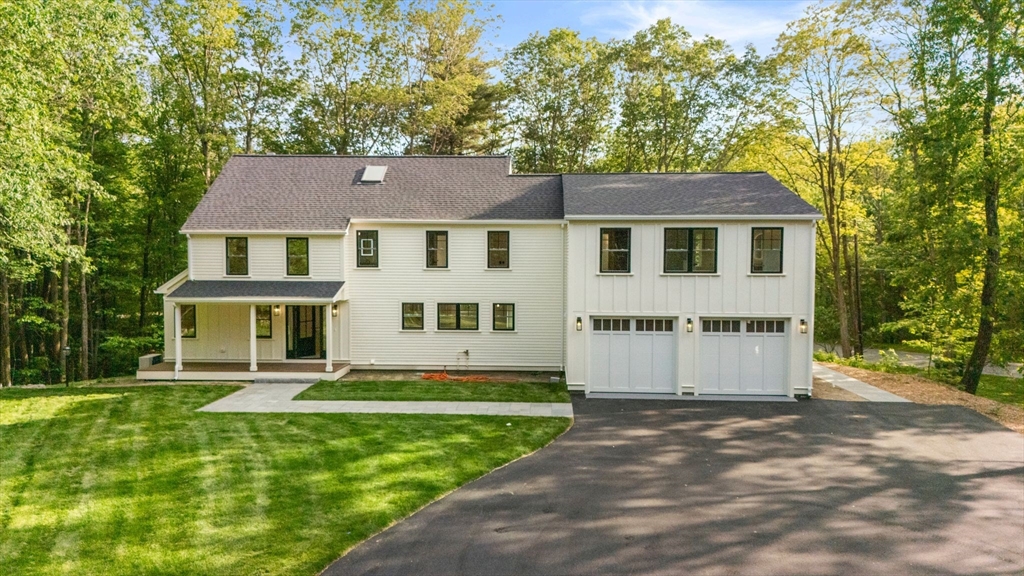
42 photo(s)
|
Dover, MA 02030
|
Active
List Price
$2,595,000
MLS #
73384685
- Single Family
|
| Rooms |
14 |
Full Baths |
4 |
Style |
Colonial |
Garage Spaces |
2 |
GLA |
5,018SF |
Basement |
Yes |
| Bedrooms |
4 |
Half Baths |
0 |
Type |
Detached |
Water Front |
No |
Lot Size |
3.58A |
Fireplaces |
1 |
Discover refined living at 14 Ruel Dr, a newly renovated luxury single-family home in Dover’s
top-rated school district. Set on 3.58 acres—the largest lot in the neighborhood—this 4-bed, 4-bath
residence blends modern design with timeless comfort. The chef’s kitchen flows into open living
spaces filled with natural light. A stunning primary suite features a spa-style bath and oversized
walk-in closet. Enjoy multiple outdoor entertaining areas, a 2-car garage, circular driveway, and
energy-efficient upgrades throughout. Located just 30 minutes from Boston, this home offers the
peace of suburban living with unmatched convenience. A rare opportunity for luxury buyers seeking
space, style, and value in one of Massachusetts' most prestigious towns.
Listing Office: eXp Realty, Listing Agent: Edward Gaeta
View Map

|
|
Showing listings 201 - 250 of 255:
First Page
Previous Page
Next Page
Last Page
|