Home
Single Family
Condo
Multi-Family
Land
Commercial/Industrial
Mobile Home
Rental
All
Show Open Houses Only
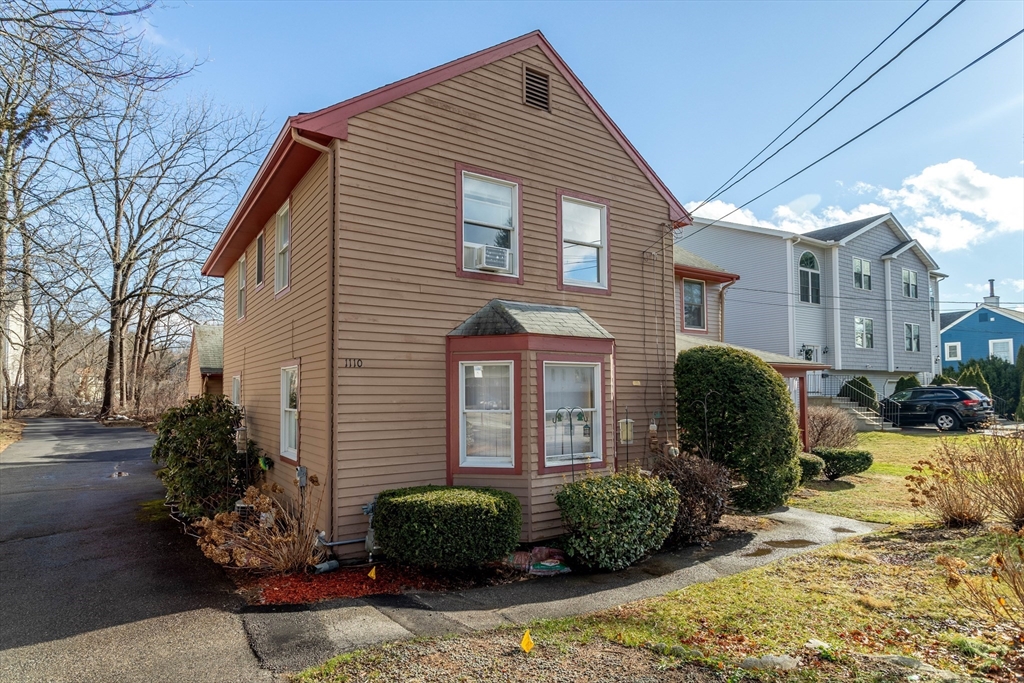
34 photo(s)
|
Worcester, MA 01606-1143
|
Under Agreement
List Price
$200,000
MLS #
73326891
- Single Family
|
| Rooms |
5 |
Full Baths |
1 |
Style |
Other (See
Remarks) |
Garage Spaces |
1 |
GLA |
1,194SF |
Basement |
Yes |
| Bedrooms |
2 |
Half Baths |
1 |
Type |
Detached |
Water Front |
No |
Lot Size |
0SF |
Fireplaces |
0 |
Don’t miss this amazing opportunity to own a single-family home with a party wall agreement!
Featuring 2 bedrooms, 1 bath, and a one-car garage, this property is being sold as-is. Located in a
prime commuter area, enjoy easy access to highways and Worcester’s amenities. With some updates, you
can transform this home and build instant equity. Perfect for an investor or a homeowner looking to
create value and make it their own! Will not qualify for FHA or VA financing. "Sold As Is".
Highest and Best due Monday by 4:00pm
Listing Office: eXp Realty, Listing Agent: Jason Regan
View Map

|
|
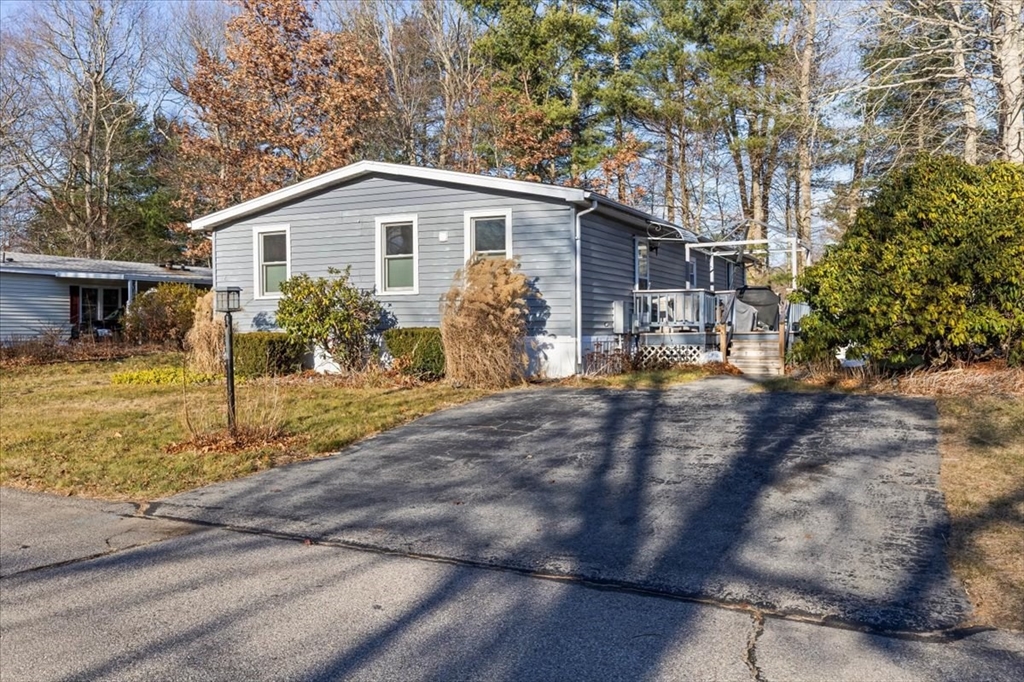
28 photo(s)
|
West Bridgewater, MA 02379
|
Active
List Price
$220,000
MLS #
73464719
- Single Family
|
| Rooms |
5 |
Full Baths |
2 |
Style |
|
Garage Spaces |
0 |
GLA |
1,219SF |
Basement |
Yes |
| Bedrooms |
3 |
Half Baths |
0 |
Type |
Mobile Home |
Water Front |
No |
Lot Size |
0SF |
Fireplaces |
0 |
16 Liberty St. is located in the desirable Matfield Woods 55+ community and offers a great
opportunity for affordable living. This spacious double wide home features newer windows, a bright
kitchen with a skylight, a newer hot water heater, a whole-house generator, and washer and dryer
included. The property is being sold "as is" due to flooring issues in several areas. Ideal for a
buyer looking for afforadability and a willingness to make a few updates in a quiet, well-maintained
over-55 community. The home is wheelchair accessible. Purchase requires park approval.Great location
w/ quick access to routes 24, 495, 28, 104 & 106. HOA Fee includes taxes, water, sewer, trash, road
maintenance.
Listing Office: eXp Realty, Listing Agent: Jill Ripley
View Map

|
|
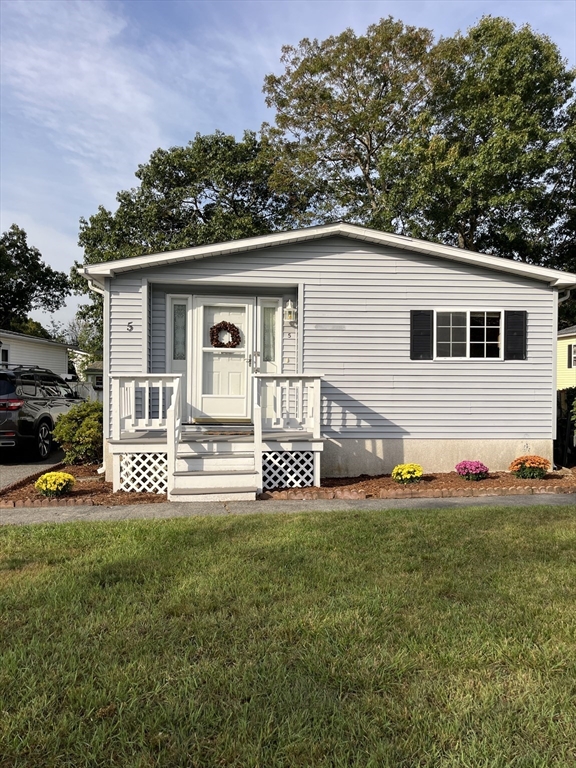
9 photo(s)
|
Rockland, MA 02370
|
Contingent
List Price
$259,000
MLS #
73437095
- Single Family
|
| Rooms |
5 |
Full Baths |
2 |
Style |
|
Garage Spaces |
0 |
GLA |
1,450SF |
Basement |
Yes |
| Bedrooms |
2 |
Half Baths |
0 |
Type |
Mobile Home |
Water Front |
No |
Lot Size |
0SF |
Fireplaces |
0 |
New Price... Open House Sat Jan 24, 11-12:30......Welcome to Leisurewoods, a 55+ gated community
located in Rockland. Located on a cul-de-sac enjoy the comfort of one level living. Freshly painted
Inside and NEW Carpet in the bedrooms. A large SUNNY Living Room and Dining Room, Kitchen with new
flooring. The Primary Bedroom has two large closets, and Full private Bath. The Second Bedroom has
a large double closet. The laundry area w/full size washer /dryer to be included, cabinets for
storage, Outside access to a large sundeck and a shed for storage. A second Full Bath with walk in
shower, gas heat, Move In Ready, some UPDATES needed for your own personal touch. Enjoy the
amenities offered here, a heated pool, club house, fire pit, bocce, activities, games, gatherings
and a Courtesy Shuttle. Close to major Highway, Home Depot, Restaurants, Derby Shoppes and Senior
Center. Park Fee includes: taxes, snow removal, common area landscaping,fall cleanup, trash/recycle,
security watch.
Listing Office: eXp Realty, Listing Agent: Peggy Buresh
View Map

|
|
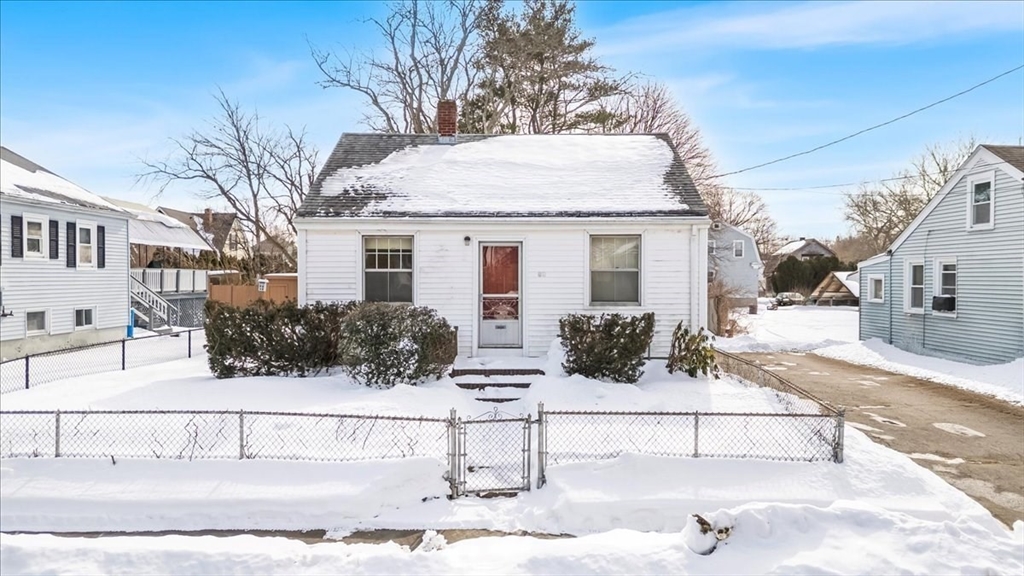
35 photo(s)
|
Fairhaven, MA 02719
|
Under Agreement
List Price
$295,000
MLS #
73478776
- Single Family
|
| Rooms |
6 |
Full Baths |
1 |
Style |
Cape |
Garage Spaces |
0 |
GLA |
782SF |
Basement |
Yes |
| Bedrooms |
3 |
Half Baths |
0 |
Type |
Detached |
Water Front |
No |
Lot Size |
5,750SF |
Fireplaces |
1 |
Dreamers, flippers, and brave souls with a toolbelt - this one's for you. This charming Cape-style
home at 13 Hawthorne St is ready for its glow-up and it needs YOUR vision to get there. At 782 sq
ft, what it lacks in size it makes up for in character. Lots and lots of character. The kitchen is
rocking a wood stove, checkerboard floors straight out of a 1960s diner, and sunshine yellow walls
that are begging for a fresh coat of paint. The downstairs bedroom is bringing serious cabin vibes
with dark wood paneling and a floor that defies categorization. The 2nd floor offers 2 bedrooms
with bonus attic space for storage. The good news? Great bones, a basement, a partially fenced
yard, and a fireplace! Located in sought-after Fairhaven. Sold as-is. Priced to sell FAST. Bring
your contractor. Bring your imagination. Leave your expectations at the door — literally, because
the door needs work too.
Listing Office: eXp Realty, Listing Agent: Donna DeRosa
View Map

|
|
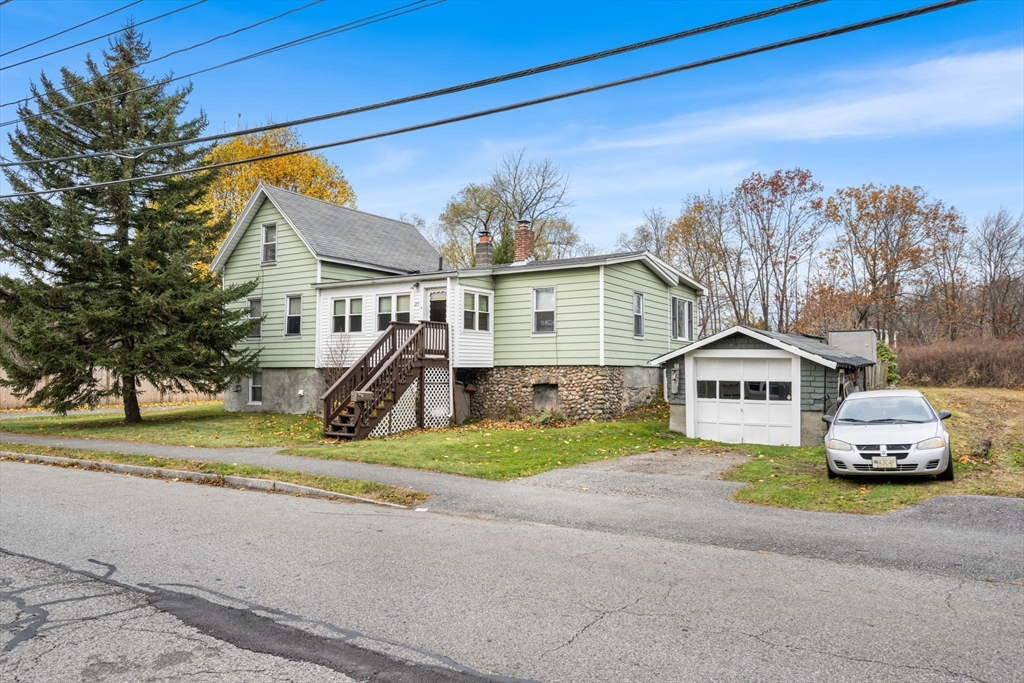
41 photo(s)

|
Westborough, MA 01581
|
Under Agreement
List Price
$395,500
MLS #
73456162
- Single Family
|
| Rooms |
6 |
Full Baths |
1 |
Style |
Raised
Ranch |
Garage Spaces |
1 |
GLA |
1,233SF |
Basement |
Yes |
| Bedrooms |
4 |
Half Baths |
0 |
Type |
Detached |
Water Front |
No |
Lot Size |
6,229SF |
Fireplaces |
0 |
In Westborough, this home gives you what most buyers want: usable space, solid bones, and clear
upside. You walk into an enclosed porch that actually adds day-to-day value. The living room gets
real natural light and has a built-in focal point, making the space feel instantly functional. The
eat-in kitchen has room to cook, host, and store everything with its pantry and bar area with shaker
cabinets.You get four bedrooms - more flexibility than most homes in this price range - and a
one-car garage that saves you in New England winters. Outside, there’s a patio and space to build
the yard you want without taking on extra maintenance.If you want a move-in-ready home with
long-term upside in a strong town, this is it. SHOWINGS ONLY AVAILABLE AT OPEN HOUSE AND 48 HOUR
NOTICE
Listing Office: eXp Realty, Listing Agent: Thomas McKenna
View Map

|
|
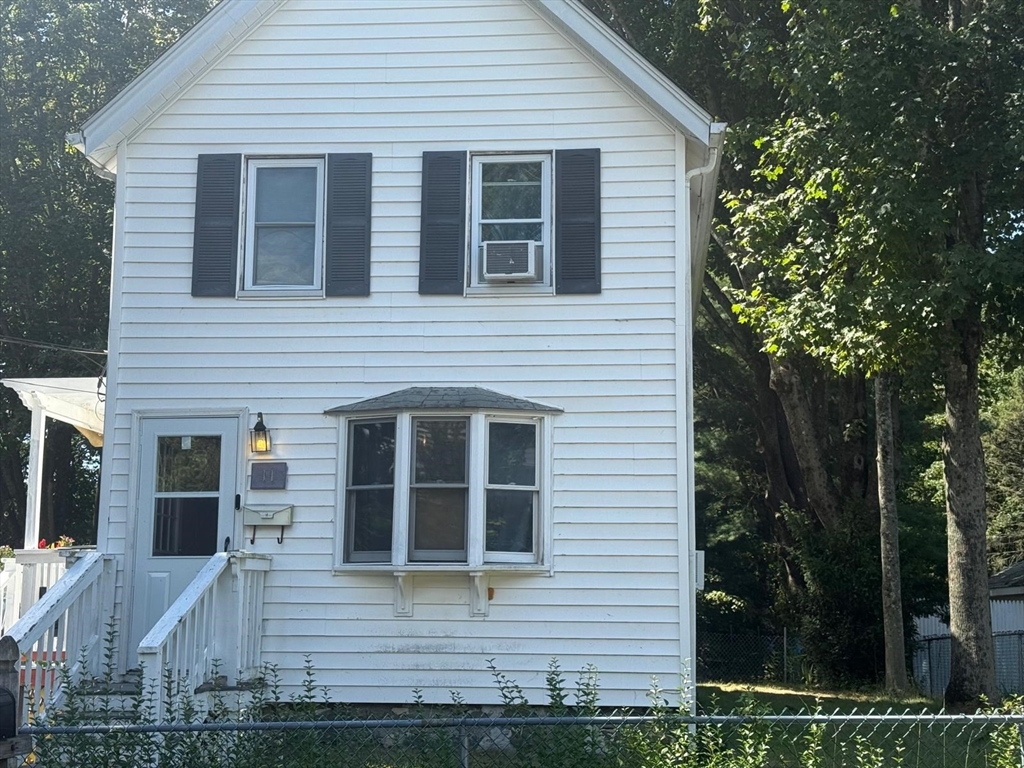
20 photo(s)
|
Taunton, MA 02780
|
Under Agreement
List Price
$399,900
MLS #
73468592
- Single Family
|
| Rooms |
7 |
Full Baths |
1 |
Style |
Colonial |
Garage Spaces |
1 |
GLA |
1,020SF |
Basement |
Yes |
| Bedrooms |
3 |
Half Baths |
0 |
Type |
Detached |
Water Front |
No |
Lot Size |
16,988SF |
Fireplaces |
0 |
This majestic home offers exceptional privacy and plenty of space for family living. Perfect for
kids and filled with opportunities for fun. This home is also great for starters, plus someone who
sees the possibility of expanding. It provides plenty of warm backyard space that will captivate
your attention and imagination. This property, exudes with its warmth and wooded scenery, is
perfect for relaxation and conversation. Detached garage space can be use as and in-law suite. This
property also sits in two parcels of land which is almost together 3/4 of an acre of land. Property
selling "As is"
Listing Office: eXp Realty, Listing Agent: Clarence Morson
View Map

|
|
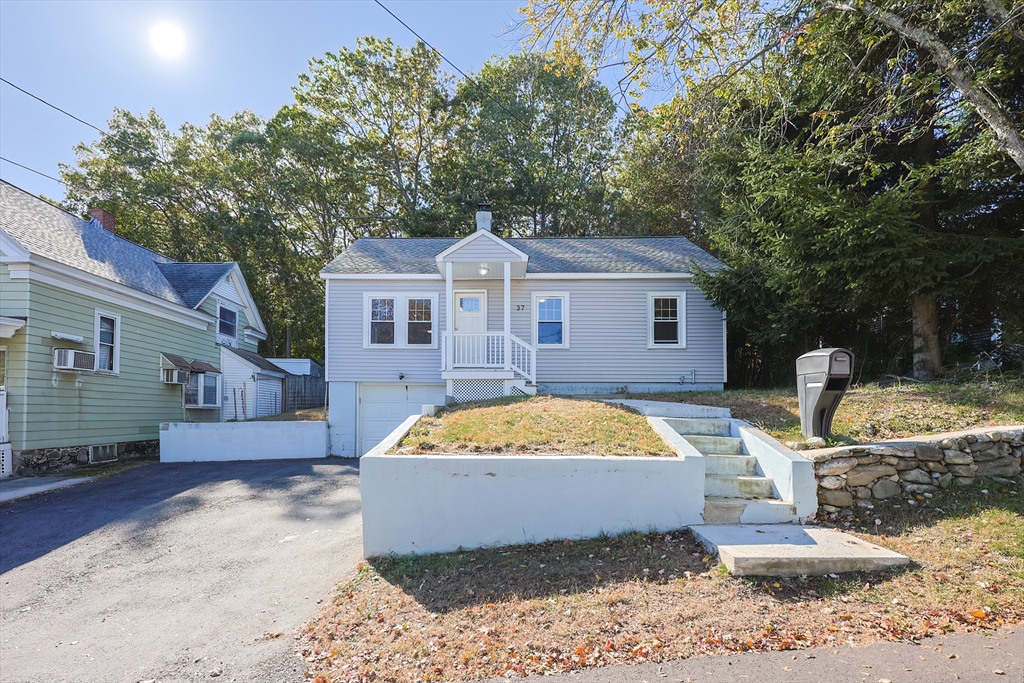
42 photo(s)
|
Methuen, MA 01844
|
Under Agreement
List Price
$439,000
MLS #
73442229
- Single Family
|
| Rooms |
4 |
Full Baths |
1 |
Style |
Ranch |
Garage Spaces |
1 |
GLA |
826SF |
Basement |
Yes |
| Bedrooms |
2 |
Half Baths |
0 |
Type |
Detached |
Water Front |
No |
Lot Size |
4,791SF |
Fireplaces |
0 |
Welcome to 37 Maplewood Avenue, a charming, move-in-ready ranch tucked away on a quiet Methuen side
street. This home features refinished hardwood floors, newer Harvey windows, and updated roof and
siding for lasting peace of mind. The layout flows easily from the bright living room to the dining
area and kitchen, which overlooks the private backyard — perfect for relaxing or entertaining. Enjoy
plenty of storage with a walk-out basement through the spacious garage. Conveniently located near
Routes 213 and 93, as well as local shops and schools, this home blends comfort, practicality, and
classic New England appeal.
Listing Office: eXp Realty, Listing Agent: Rawad Saade
View Map

|
|
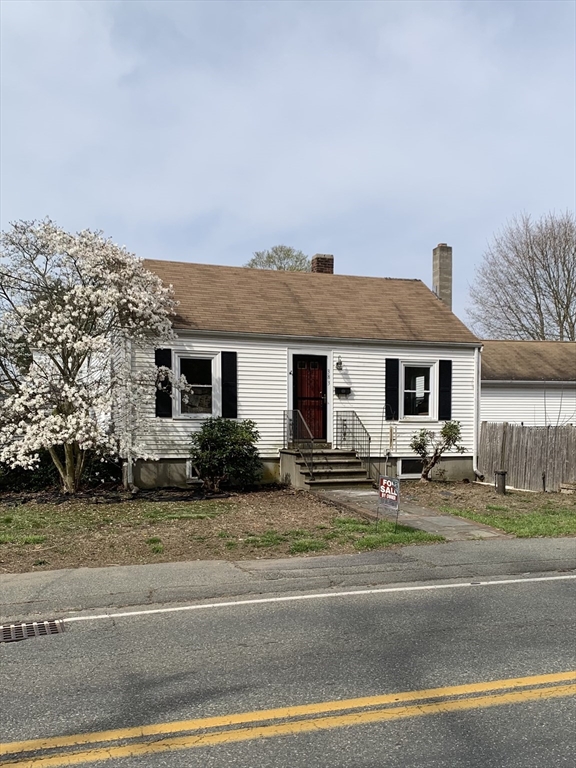
10 photo(s)
|
Brockton, MA 02302
|
New
List Price
$469,000
MLS #
73480704
- Single Family
|
| Rooms |
5 |
Full Baths |
1 |
Style |
Ranch |
Garage Spaces |
5 |
GLA |
1,740SF |
Basement |
Yes |
| Bedrooms |
2 |
Half Baths |
1 |
Type |
Detached |
Water Front |
No |
Lot Size |
9,461SF |
Fireplaces |
2 |
This well-maintained home offers space, updates, and exciting potential. Recent improvements include
new window frames, new doors, and fresh interior paint, while the full bathroom was tastefully
updated last year. The finished basement adds valuable bonus space ideal for a media room, home
office, gym, or guest area. Set on a generously sized lot and conveniently located near a local
elementary school, the property offers both indoor and outdoor room to spread out. It includes both
a shed and an oversized garage which is the true standout; insulated and built with an extra-thick
concrete floor, making it perfect for storage, hobbyists, contractors, or workshop use, while also
presenting strong ADU potential (buyer to verify zoning and use). Garage is approximately 24' x 30'.
A rare combination of updates, versatility, and expansion possibilities, this is an opportunity you
won’t want to miss.
Listing Office: eXp Realty, Listing Agent: Isabel Altaf
View Map

|
|
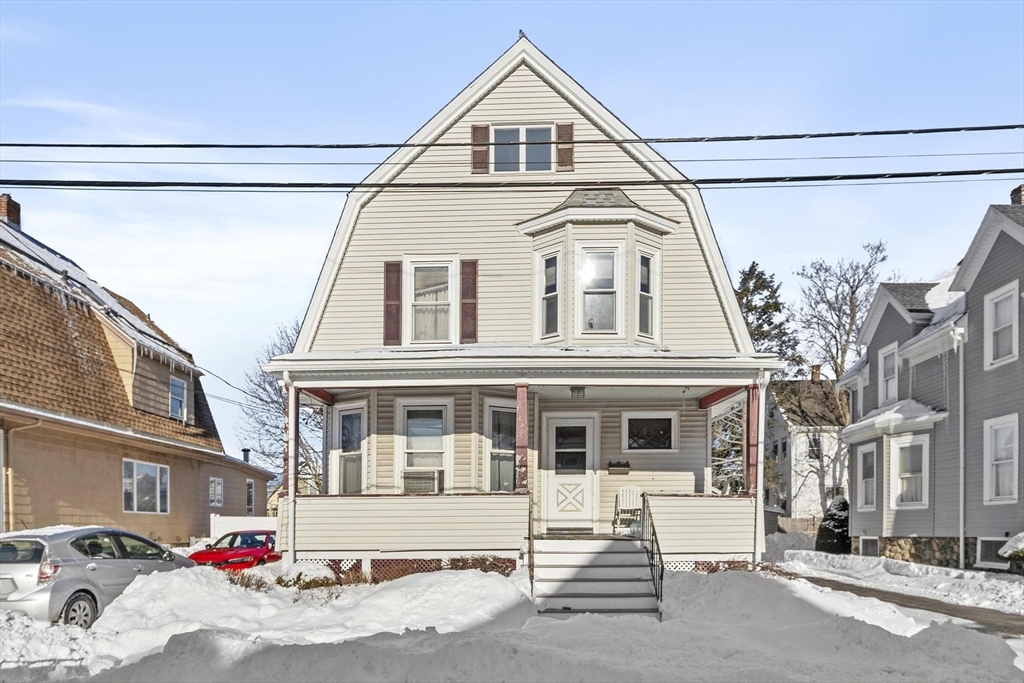
38 photo(s)
|
Lynn, MA 01902-1203
|
Under Agreement
List Price
$475,000
MLS #
73473089
- Single Family
|
| Rooms |
7 |
Full Baths |
1 |
Style |
Colonial |
Garage Spaces |
0 |
GLA |
1,420SF |
Basement |
Yes |
| Bedrooms |
3 |
Half Baths |
1 |
Type |
Detached |
Water Front |
No |
Lot Size |
5,515SF |
Fireplaces |
0 |
Investor Special or Fixer-Upper Opportunity. HGTV Enthusiasts - here is your chance!! Classic
Dutch Colonial priced below the $529,500 assessed value. Charming gambrel-style home features
beautiful original woodwork, built-ins and timeless architectural details throughout. Eat in kitchen
flows into a family room with sliders to the deck overlooking the back yard. Convenient first floor
half bath. Great foyer area showcasing the beautiful wood staircase is not easy to find in your
average cookie cutter homes. Spacious rooms with large windows provide abundant natural light. This
home has character written all over it. Extra bonus room on second floor used as 4th bedroom.
Steep attic stairs lead to more additional space. Home being sold as is. Needs a savvy investor,
flipper or buyer willing to customize to their taste. Established Lynn neighborhood with off-street
parking. Solar Panels.
Listing Office: eXp Realty, Listing Agent: Donna DeRosa
View Map

|
|
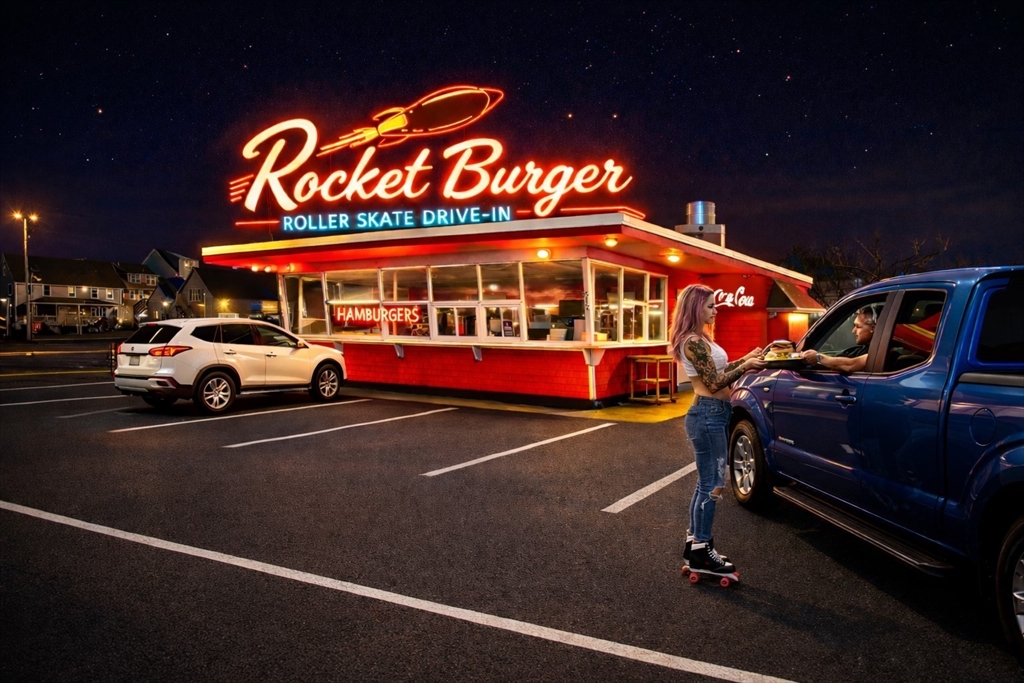
11 photo(s)
|
Marshfield, MA 02050
|
Active
List Price
$499,000
MLS #
73475870
- Single Family
|
| Rooms |
1 |
Full Baths |
0 |
Style |
Other (See
Remarks) |
Garage Spaces |
0 |
GLA |
1,016SF |
Basement |
Yes |
| Bedrooms |
0 |
Half Baths |
0 |
Type |
Detached |
Water Front |
No |
Lot Size |
7,700SF |
Fireplaces |
0 |
Freestanding commercial building positioned on a corner lot, in the Brant Rock village area of
Marshfield, offering approximately 1,016 square feet of flexible interior space on a ~7,700 sq ft
parcel. Built in 1966, the structure provides strong street presence, excellent visibility, and
multiple potential configurations for retail, food service or professional services. Located steps
from Brant Rock beach, dining, town pier, and a neighborhood market. A tap room is currently under
construction on the abutting property, as well as an established apparel store, enhancing future
foot traffic and commercial synergy. Zoning supports a variety of commercial uses. Coastal village
setting with year-round population and strong seasonal demand. Rare opportunity to secure a
stand-alone commercial asset in one of Marshfield’s most active waterfront districts.
Listing Office: eXp Realty, Listing Agent: Creatini Group
View Map

|
|
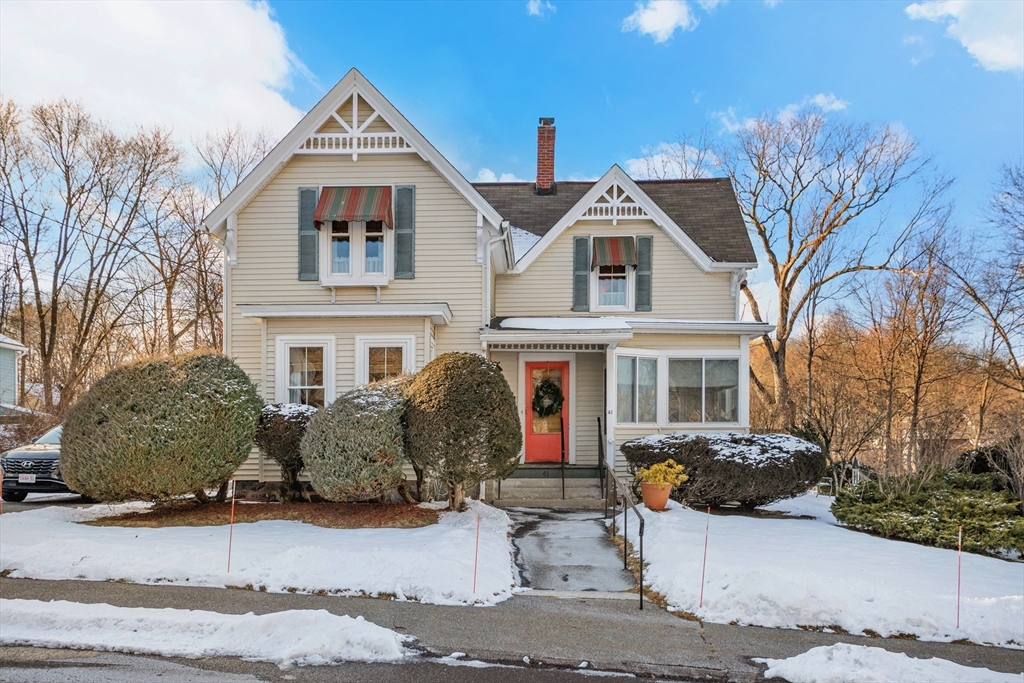
15 photo(s)

|
Hudson, MA 01749
|
Under Agreement
List Price
$499,000
MLS #
73468629
- Single Family
|
| Rooms |
10 |
Full Baths |
2 |
Style |
Victorian |
Garage Spaces |
1 |
GLA |
1,545SF |
Basement |
Yes |
| Bedrooms |
3 |
Half Baths |
0 |
Type |
Detached |
Water Front |
No |
Lot Size |
14,810SF |
Fireplaces |
0 |
Charming, well-maintained Hudson home with a flexible multi-level layout. The main level offers a
bright living room, formal dining room, and eat-in kitchen with pantry and mudroom. Upstairs
features three bedrooms with hardwood floors, ample closets, and classic details. Detached garage
with bonus room adds versatility. Generous lot with mature landscaping and convenient access to
downtown Hudson, shops, restaurants, and major routes.
Listing Office: eXp Realty, Listing Agent: James Lynch
View Map

|
|
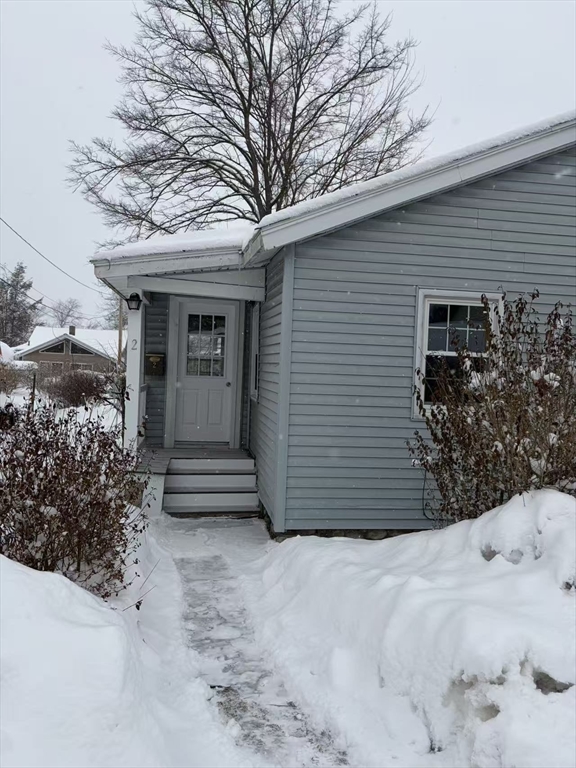
18 photo(s)
|
Shrewsbury, MA 01545-4577
|
New
List Price
$499,900
MLS #
73479979
- Single Family
|
| Rooms |
4 |
Full Baths |
1 |
Style |
Cottage |
Garage Spaces |
0 |
GLA |
570SF |
Basement |
Yes |
| Bedrooms |
2 |
Half Baths |
0 |
Type |
Detached |
Water Front |
Yes |
Lot Size |
1,930SF |
Fireplaces |
0 |
Luxury Meets Value: Renovated Lakeside Single-Family for $499,000• Turnkey Ready: Features a Brand
New Roof and a Full Interior Renovation. Move in with total peace of mind—no maintenance headaches
for years to come.• Lakeside Lifestyle: Just steps from Lake Quinsigamond. Imagine kayaking or
paddleboarding at a moment's notice.• Detached Freedom: Own a private, modern minimalist
single-family home for the price of a condo—NO HOA fees.• Elite Education: Located in the
nationally-ranked Shrewsbury A+ School District.• Investment Logic: Prime location + New
infrastructure + A+ schools = Maximum value retention.
Listing Office: eXp Realty, Listing Agent: David LI
View Map

|
|
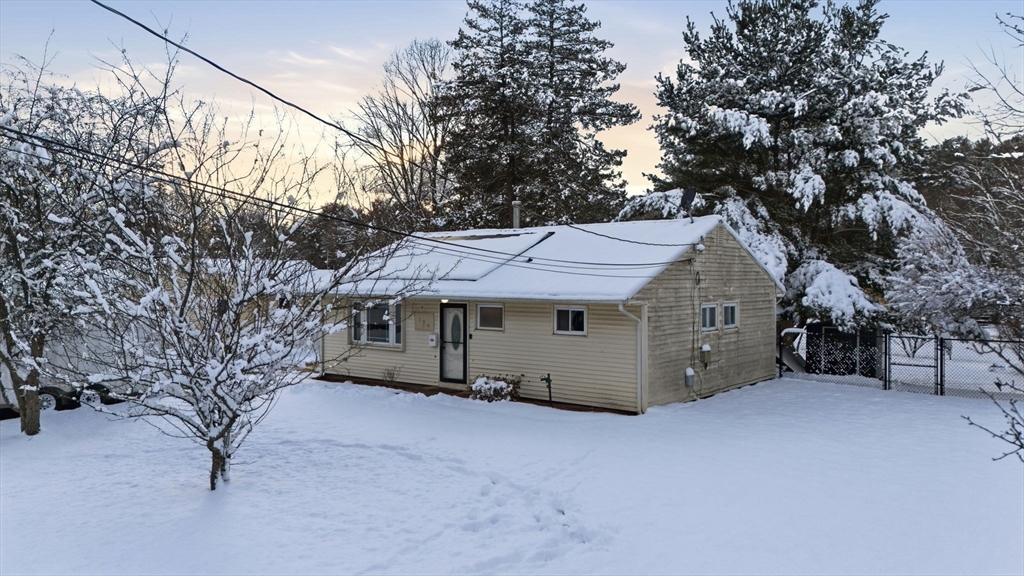
13 photo(s)
|
Framingham, MA 01701
|
Under Agreement
List Price
$500,000
MLS #
73471760
- Single Family
|
| Rooms |
5 |
Full Baths |
1 |
Style |
Ranch |
Garage Spaces |
0 |
GLA |
864SF |
Basement |
Yes |
| Bedrooms |
3 |
Half Baths |
0 |
Type |
Detached |
Water Front |
No |
Lot Size |
13,939SF |
Fireplaces |
0 |
North Framingham single-level ranch on a quiet side street just minutes from shops, dining and
everyday conveniences. This efficient, 864 sq ft home offers three bedrooms and one full bath on a
generous 0.32-acre lot, enhanced by solar power to support lower energy costs. Hardwood floors flow
through living spaces, while an updated kitchen boasts durable surfaces and practical layout.
Outdoor living includes a fenced backyard, oversized patio and plenty of parking. Ideal for
first-time buyers, downsizers or investors seeking smart one-level living. Located in the
sought-after Nobscot area near the Sudbury town line and easy access to major routes, parks, trails
and retail hubs including the Golden Triangle and Framingham center amenities. Close to local
schools and community resources. Functional, quietly situated, and ready to personalize. Delivers
true suburban peace with city-tier access
Listing Office: eXp Realty, Listing Agent: Creatini Group
View Map

|
|
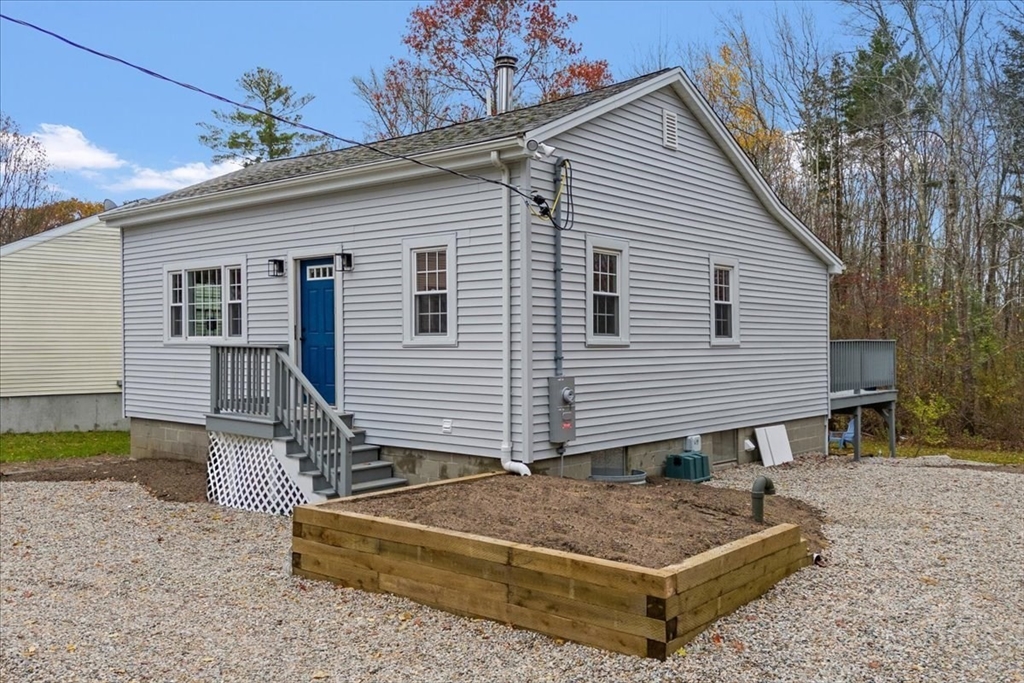
35 photo(s)
|
Hanson, MA 02341
|
Active
List Price
$519,000
MLS #
73442829
- Single Family
|
| Rooms |
7 |
Full Baths |
2 |
Style |
Ranch |
Garage Spaces |
0 |
GLA |
1,680SF |
Basement |
Yes |
| Bedrooms |
3 |
Half Baths |
0 |
Type |
Detached |
Water Front |
No |
Lot Size |
4,790SF |
Fireplaces |
0 |
Thoughtfully renovated 3-bedroom, 2-bath home on a quiet, town-maintained private way, offering
comfortable main-level living with flexible bonus space below. The home features a brand-new septic
system and a beautifully updated kitchen with Quartz countertops, Whirlpool stainless steel
appliances, and an open layout ideal for everyday living. The finished lower level provides a
private retreat suited for a home office, guest space, or media room, and includes walkout access
and a cozy wood stove. Designed with intentional separation of space, the home allows daily living
to function easily on the main level while offering additional flexibility below. Enjoy outdoor
living on the spacious deck overlooking a peaceful, wooded backyard. Conveniently located near fully
recreational West Lake Monponsett Pond, with public beach access for swimming, boating, and fishing
just a short distance away. A well-maintained home offering quality updates, versatility, and peace
of mind w/home warranty.
Listing Office: eXp Realty, Listing Agent: Jill Ripley
View Map

|
|
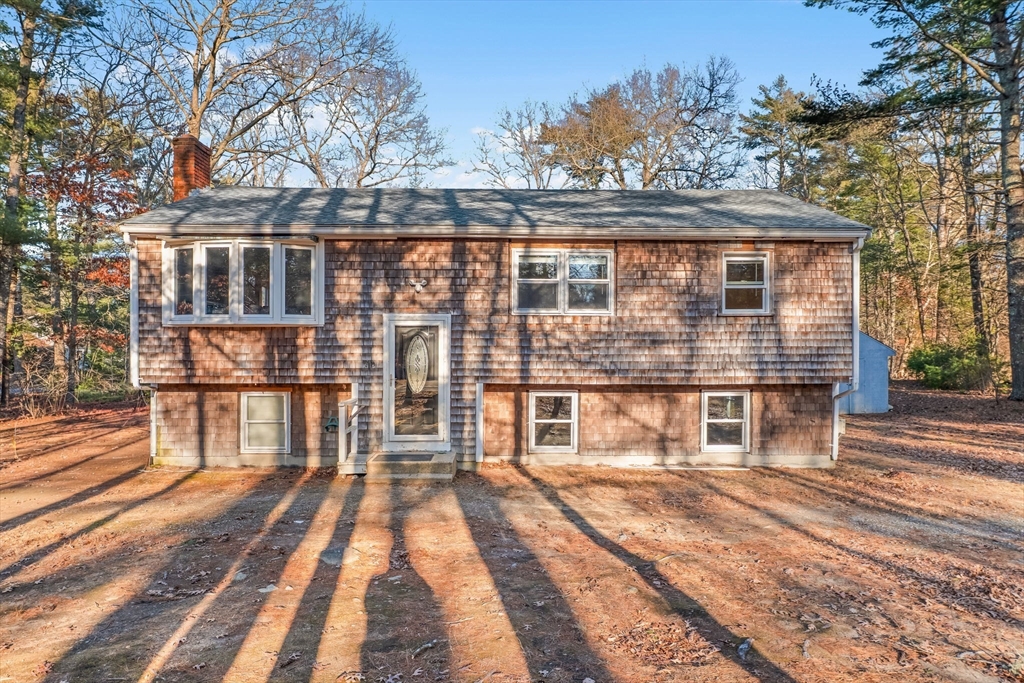
40 photo(s)

|
Middleboro, MA 02346
|
Under Agreement
List Price
$525,000
MLS #
73470953
- Single Family
|
| Rooms |
8 |
Full Baths |
1 |
Style |
Raised
Ranch |
Garage Spaces |
0 |
GLA |
1,428SF |
Basement |
Yes |
| Bedrooms |
3 |
Half Baths |
0 |
Type |
Detached |
Water Front |
No |
Lot Size |
33,000SF |
Fireplaces |
1 |
JUST MOVE RIGHT IN! If your New Year’s resolution is to buy a home you won’t find a better buy in
2026 than this 3 bedroom Raised Ranch! All the big ticket items have been done for you within the
past 5 years so you can rest easy knowing that your future home comes with a new asphalt shingle
roof in 2023, a new heating system in 2021, new oil tank in 2021, new hot water heater in 2022,
fresh paint throughout the whole first floor in 2025, and a newly finished basement in 2025 with new
recessed lighting, new laminate flooring, new walls, and new ceilings which adds square footage and
floor plan flexibility. Situated on three quarters of an acre of level ground, you’ll have all the
outdoor space you need, but it’s not just the lot size that makes this home special. You’ll fall in
love with the beautiful hardwood floors throughout the first floor, enjoy the updated full bath, and
get cozy with the working fireplace in the living room. First showings at the open house!
Listing Office: eXp Realty, Listing Agent: Richard Baker Jr.
View Map

|
|
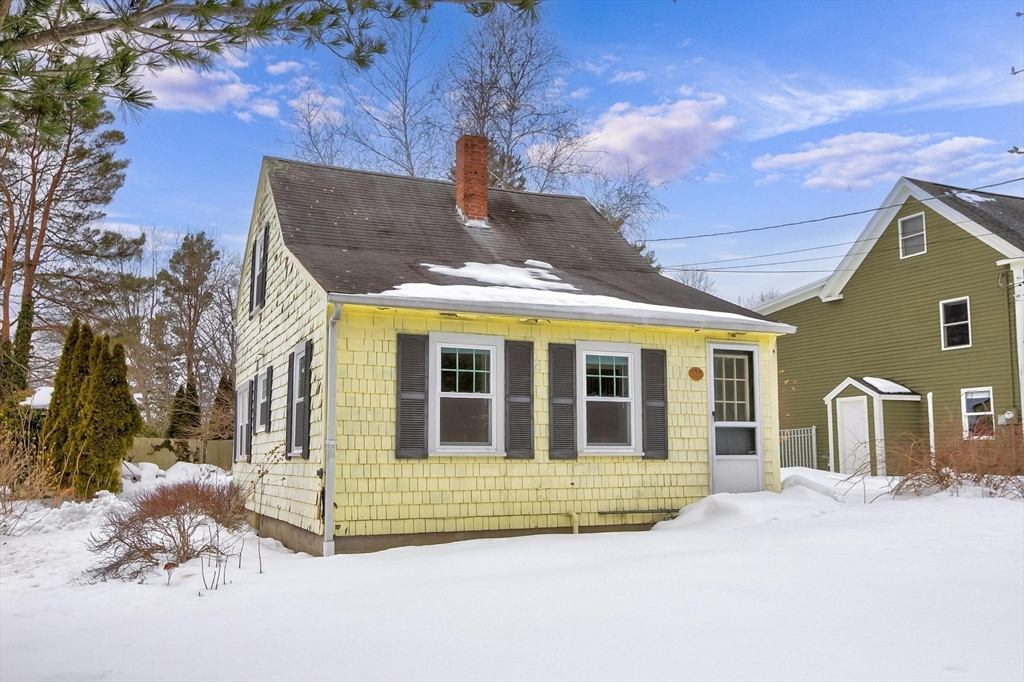
40 photo(s)
|
Newburyport, MA 01950
|
Active
List Price
$529,000
MLS #
73479609
- Single Family
|
| Rooms |
6 |
Full Baths |
1 |
Style |
Cottage |
Garage Spaces |
0 |
GLA |
857SF |
Basement |
Yes |
| Bedrooms |
2 |
Half Baths |
0 |
Type |
Detached |
Water Front |
No |
Lot Size |
7,126SF |
Fireplaces |
0 |
Located on a desirable corner lot just moments from vibrant downtown NBPT, this home offers
incredible potential. If you’ve been looking for a property where you can build equity and truly
make it your own, this is a prime opportunity. Inside, a spacious sundrenched living area flows
seamlessly into the eat - in kitchen, ideal for casual dining and offering all-new LG stainless
steel appliances, including a dishwasher, range, and French door refrigerator with water and ice in
the door. A full bathroom on the main level adds convenience, along with a practical mudroom that
serves as the perfect drop zone for coats, shoes, and daily essentials. Upstairs find your 2
bedrooms with plenty of closet space. The basement provides excellent storage space. Additional
upgrades include all new windows and extensive exterior improvements such as a granite entry, patio,
shed, and hardscape along the neighboring side of the home. Unbeatable location & ready for its new
owner - come and see it!!
Listing Office: eXp Realty, Listing Agent: John Kyle
View Map

|
|
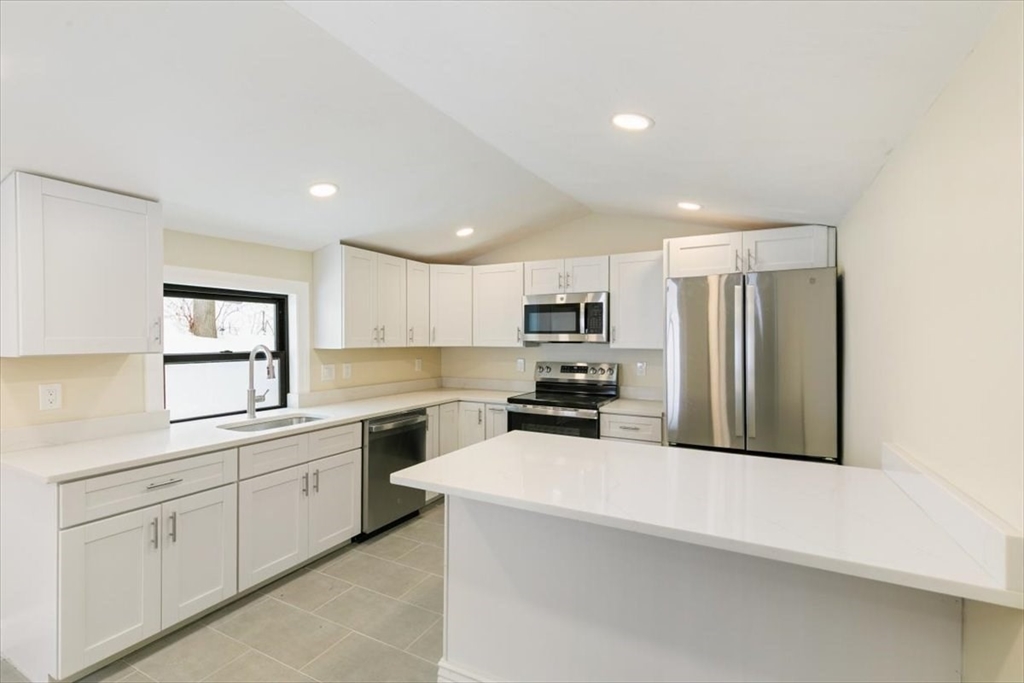
34 photo(s)
|
Haverhill, MA 01830
|
Contingent
List Price
$539,000
MLS #
73478624
- Single Family
|
| Rooms |
5 |
Full Baths |
1 |
Style |
Colonial |
Garage Spaces |
1 |
GLA |
1,175SF |
Basement |
Yes |
| Bedrooms |
3 |
Half Baths |
1 |
Type |
Detached |
Water Front |
No |
Lot Size |
25,600SF |
Fireplaces |
0 |
Situated on Ayers Hill, this fully renovated home offers a prime location on a dead end street. The
builder spared no expense with upgrades, including a new kitchen with stainless steel appliances,
new bathrooms, new high efficiency ductless heat & A/C system, new windows, new or refinished
flooring, new vinyl siding, a new septic system and a new drilled well. Upon entering you are
greeted with a nice sized 3 season porch. Through the front door is a large living room that flows
into a half bath w/ Laundry as well as a bright and eye catching eat-in kitchen. Upstairs there
there are 3 bedrooms with a full bathroom. This unique layout has so much to offer. Showings to
begin on Saturday 2/21 with an Open House Scheduled for Sunday 12/22 from 11-1.
Listing Office: eXp Realty, Listing Agent: Daniel Diodati
View Map

|
|
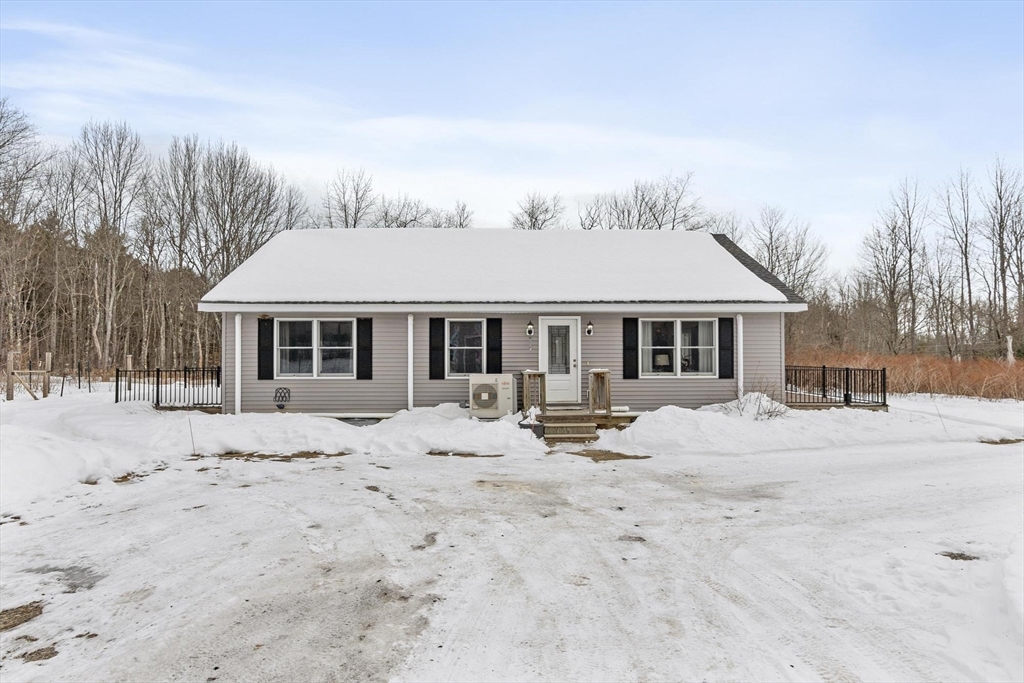
41 photo(s)
|
Winchendon, MA 01475
|
Contingent
List Price
$550,000
MLS #
73476322
- Single Family
|
| Rooms |
5 |
Full Baths |
2 |
Style |
Ranch |
Garage Spaces |
2 |
GLA |
1,232SF |
Basement |
Yes |
| Bedrooms |
2 |
Half Baths |
0 |
Type |
Farm |
Water Front |
No |
Lot Size |
11.80A |
Fireplaces |
0 |
Welcome to Rose Hawk Farm! Built in 2022, this picture perfect, one-level 2 bed 2 bath home offers
modern comfort on 11 beautiful acres in Winchendon...and offers a bright, thoughtfully designed
living space. This beauty features an open concept living area perfect for entertaining, with a well
appointed eat in kitchen that flows into the living room. The spacious primary suite, with walk-in
closet and private bath complete with soaking tub and shower. A second bedroom and full bath provide
flexibility for guests or home office use. There is also space to expand in the huge unfinished
basement with tall ceilings and heat/ac. The land has supported a small working farm and is ideal
for gardening, or enjoying privacy and nature. Between adding an ADU or potentially subdividing,
there are a world of possibilities here. A large 2-car garage, shed, and greenhouse add incredible
functionality. A rare opportunity to own a newer home with acreage — country living with modern
ease.
Listing Office: eXp Realty, Listing Agent: Scanlon Sells Team
View Map

|
|
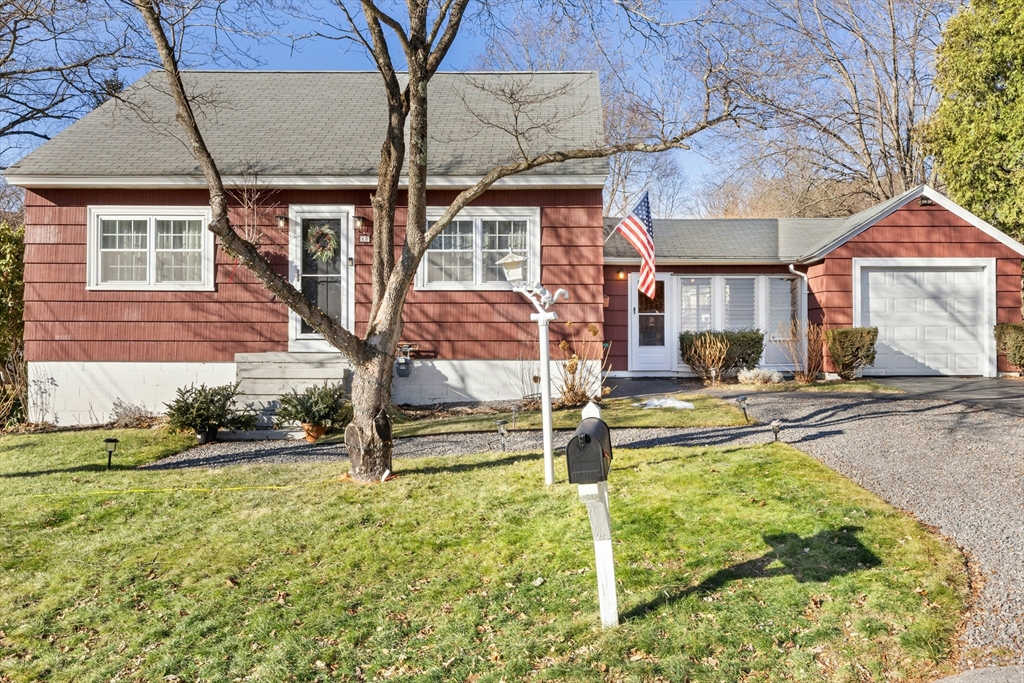
27 photo(s)
|
Dracut, MA 01826
|
Under Agreement
List Price
$559,900
MLS #
73469103
- Single Family
|
| Rooms |
8 |
Full Baths |
1 |
Style |
Cape |
Garage Spaces |
1 |
GLA |
1,554SF |
Basement |
Yes |
| Bedrooms |
3 |
Half Baths |
0 |
Type |
Detached |
Water Front |
No |
Lot Size |
9,500SF |
Fireplaces |
0 |
Immaculate Cape-style home showcasing true pride of ownership. This picture-perfect, renovated
residence with central air offers outstanding curb appeal in a quiet neighborhood just one mile from
the town beach. The first floor features a bright living room, dining room, remodeled eat-in
kitchen, primary bedroom with a custom-built closet, and an updated bath. A spacious
cathedral-ceiling three-season room with a new slider opens to a beautifully landscaped, level
backyard with a newly built patio and fire pit—ideal for cool-evening gatherings. Two additional
bedrooms are located on the second floor. The walk-out lower level offers a family room and home
office. Updates include fresh exterior paint, carpets, all new water pipes, a French drain, new
walkway, and a three-stage water filtration system. Thoughtful details throughout create a calm,
welcoming ambiance. A truly remarkable home.Open House Sat. & Sun., 01/17 &01/18 at 12:00–1:30
PM.
Listing Office: eXp Realty, Listing Agent: Svetlana Sheinina
View Map

|
|
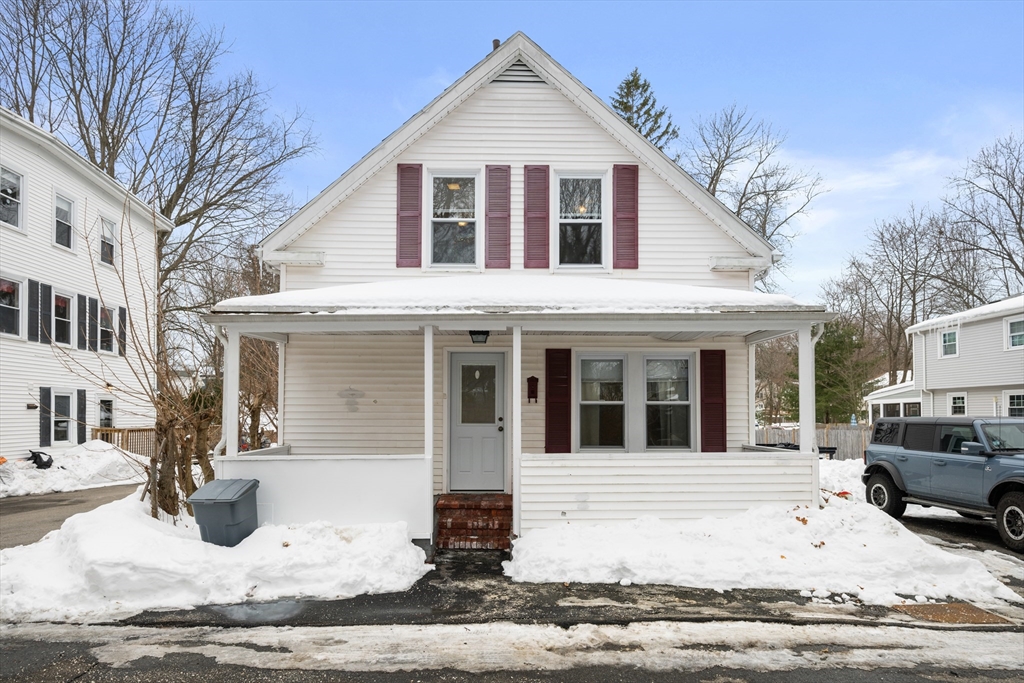
23 photo(s)
|
Ipswich, MA 01938
|
Active
List Price
$569,000
MLS #
73478999
- Single Family
|
| Rooms |
6 |
Full Baths |
1 |
Style |
Colonial |
Garage Spaces |
0 |
GLA |
906SF |
Basement |
Yes |
| Bedrooms |
3 |
Half Baths |
1 |
Type |
Detached |
Water Front |
No |
Lot Size |
9,450SF |
Fireplaces |
0 |
Listing Office: eXp Realty, Listing Agent: The Piracini Group
View Map

|
|
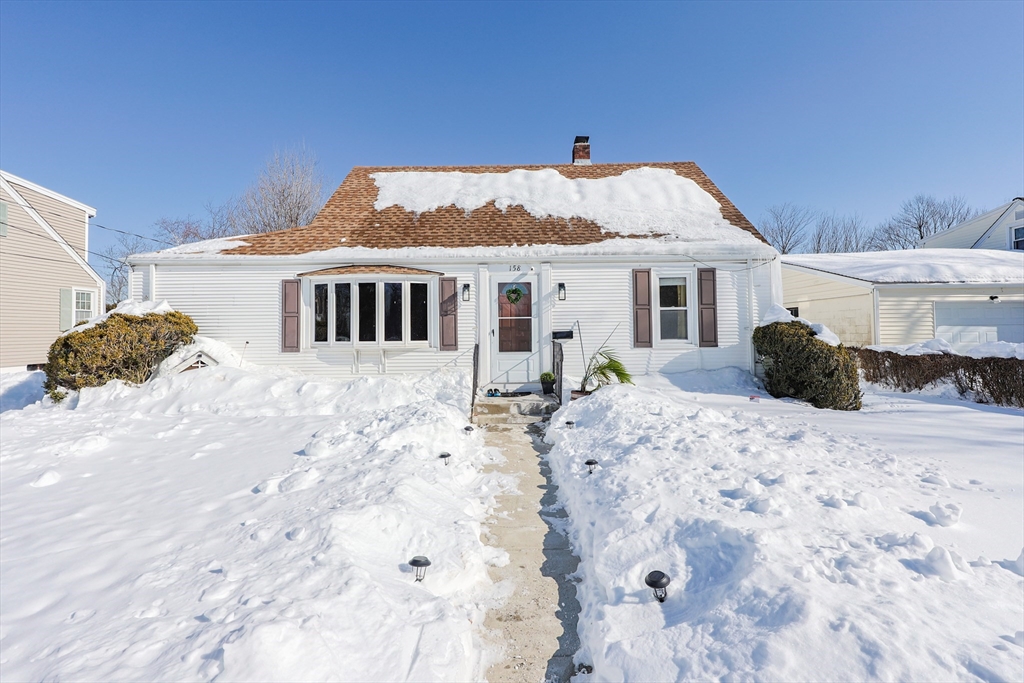
42 photo(s)
|
Worcester, MA 01605
|
Active
List Price
$579,900
MLS #
73474863
- Single Family
|
| Rooms |
7 |
Full Baths |
2 |
Style |
Cape |
Garage Spaces |
0 |
GLA |
2,406SF |
Basement |
Yes |
| Bedrooms |
4 |
Half Baths |
0 |
Type |
Detached |
Water Front |
No |
Lot Size |
6,680SF |
Fireplaces |
0 |
Completely and tastefully renovated two-story Cape with finished basement, located in one of the
most desirable areas near the Worcester/Holden line. This home offers an open floor plan with 4
bedrooms and 2 full baths. The custom-designed kitchen features white cabinetry, Island, granite
countertops & backsplash, StainLess appliances. Gleaming hardwood floors run throughout the first
floor, with new carpeting in the upstairs bedrooms and tile flooring in the bathrooms. Finished
walk-out lower level with laundry & bonus room-ideal for entertaining and game days.The exterior and
landscaping have been fully updated, and the property includes a generously sized and fenced-in
backyard, The large wooded deck is perfect for outdoor enjoyment. Parking space for 4 cars. All
renovation done in 2024-2025. This gem could be yours!
Listing Office: eXp Realty, Listing Agent: Marcia Pessanha
View Map

|
|
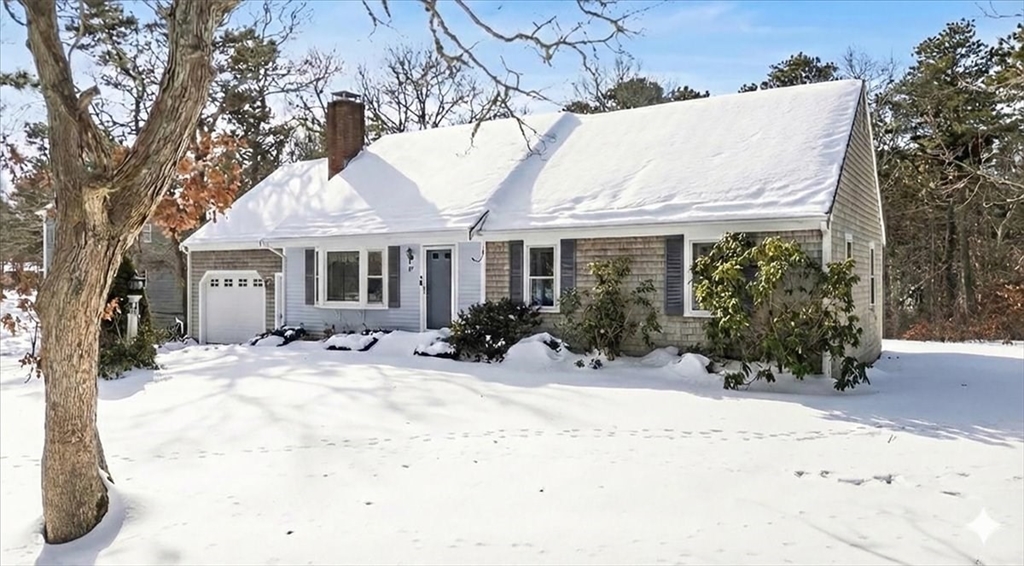
28 photo(s)
|
Yarmouth, MA 02673
|
Active
List Price
$595,000
MLS #
73475674
- Single Family
|
| Rooms |
5 |
Full Baths |
1 |
Style |
Ranch |
Garage Spaces |
1 |
GLA |
1,144SF |
Basement |
Yes |
| Bedrooms |
3 |
Half Baths |
1 |
Type |
Detached |
Water Front |
No |
Lot Size |
32,670SF |
Fireplaces |
1 |
Welcome to 69 Abells Road in desirable West Yarmouth! This charming 3-bedroom ranch sits on a
generous .75-acre lot, offering wonderful space and potential. The bright, sun-filled living room
creates an inviting atmosphere, while the large eat-in kitchen provides the perfect gathering space
for family and friends. The primary bedroom features the convenience of a private half bath, and the
full bathroom includes a washer and dryer for added ease. With an attached garage, full basement,
and pull-down attic stairs leading to expansive storage space, you'll have plenty of room for all
your needs—plus exciting possibilities for future expansion. The spacious lot offers outdoor
enjoyment, large deck and room to grow. This West Yarmouth gem combines comfortable Cape Cod living
with practical features and future potential. Don't miss this opportunity to make it yours! First
showings at Open House on Saturday, 2/14 from 11:30am - 1:30pm.
Listing Office: eXp Realty, Listing Agent: Donna DeRosa
View Map

|
|
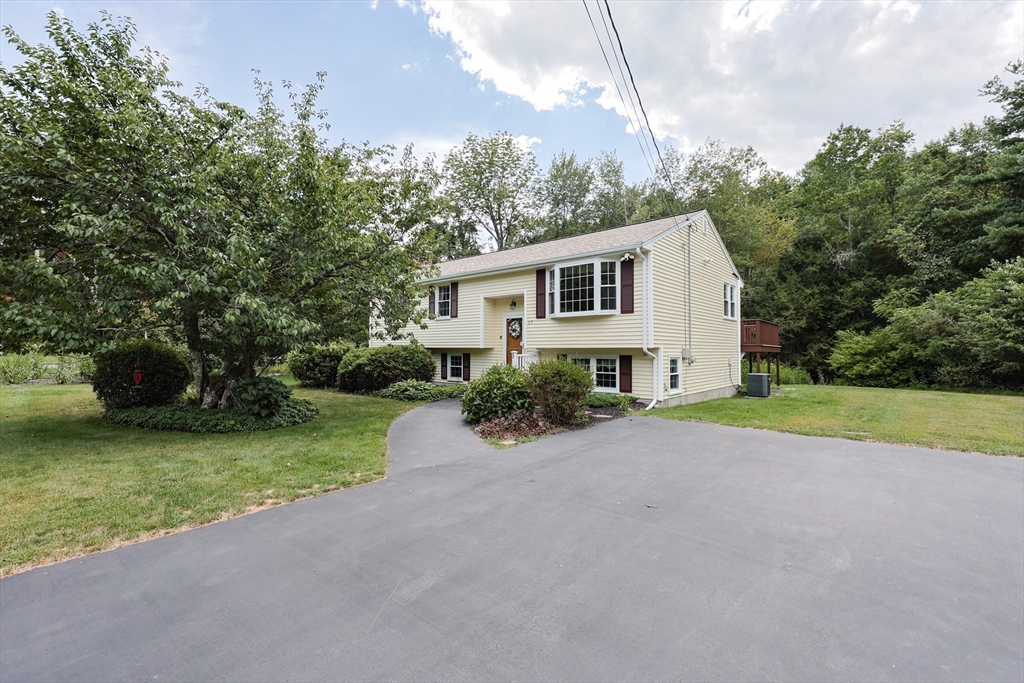
36 photo(s)
|
Mansfield, MA 02048
|
Under Agreement
List Price
$599,000
MLS #
73423465
- Single Family
|
| Rooms |
6 |
Full Baths |
1 |
Style |
Raised
Ranch |
Garage Spaces |
0 |
GLA |
1,080SF |
Basement |
Yes |
| Bedrooms |
3 |
Half Baths |
1 |
Type |
Detached |
Water Front |
No |
Lot Size |
41,200SF |
Fireplaces |
1 |
UPDATE: BUYER BACKED OUT! NEW SEPTIC INSTALLED & WAITING FOR THE NEW HOMEOWNERS! Nestled at 37
Oakleaf Dr, Mansfield, MA, this single-family residence presents an outstanding prospect to craft a
personalized living space within a tranquil suburban setting. This property features a flexible
floor plan with 3 bedrooms but has the potential to configure up to 4 bedrooms, ideal for those
seeking customizable living space. The layout includes one full bathroom and one-half bathroom,
providing essential amenities thoughtfully positioned for ease of access. With 1080 square feet of
living area, the interior space allows for both relaxation and functionality. The basement has
additional living space with high ceilings to enjoy and seems bigger inside than the square footage
shows. The property sits on a generous 41200 square foot lot, offering ample space for outdoor
activities, gardening pursuits, or simply enjoying the serenity of nature. Stove, fridge,
dishwasher, washer, dryer included.
Listing Office: eXp Realty, Listing Agent: Jason Pan
View Map

|
|
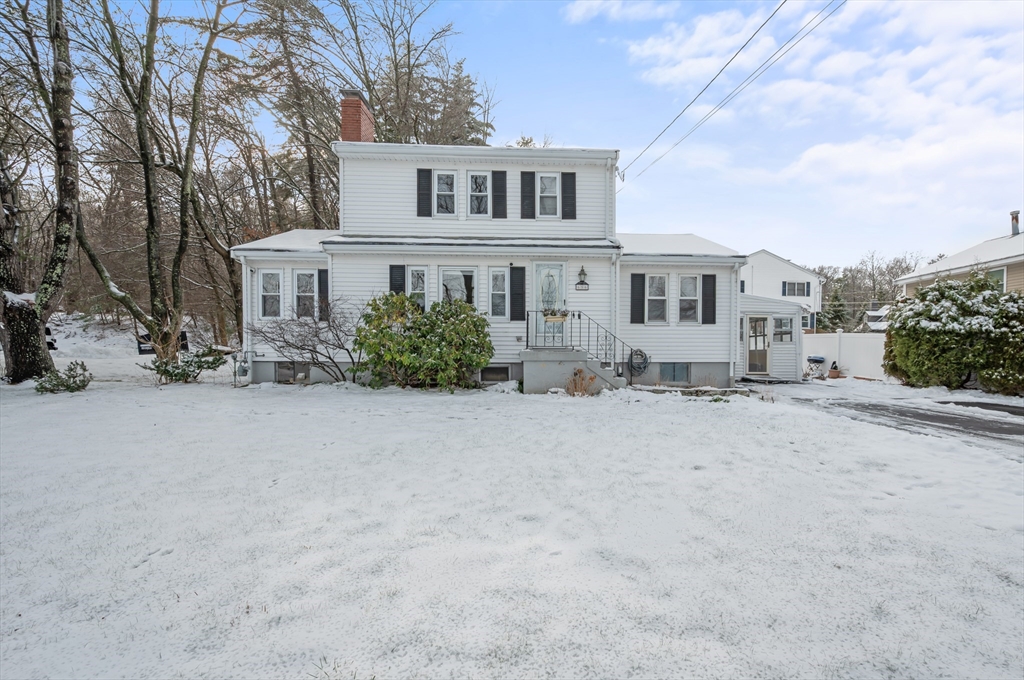
39 photo(s)
|
Marlborough, MA 01752
|
Active
List Price
$599,900
MLS #
73460177
- Single Family
|
| Rooms |
7 |
Full Baths |
1 |
Style |
Colonial |
Garage Spaces |
0 |
GLA |
1,398SF |
Basement |
Yes |
| Bedrooms |
3 |
Half Baths |
1 |
Type |
Detached |
Water Front |
Yes |
Lot Size |
0SF |
Fireplaces |
2 |
Reduced lower price,Welcome home to this charming 3-bedroom, 1.5-bath Colonial perfectly situated
across the street from the lake, offering beautiful seasonal water views. Flooded with natural
light, this home features gleaming hardwood floors throughout and a warm, inviting layout. The main
level includes a spacious living room plus a wonderful additional window-lined bonus room—perfect as
a home office, reading room, or even an extra guest bedroom. A walk-up attic in the second bedroom
walk-in closet, provides excellent storage hidden away. The partially finished basement adds
valuable extra space, including a cozy bedroom with its own fireplace, plus an additional open area
that can easily be transformed into a second living room, gym, playroom, or hobby space. This back
yard offers privacy and flexibility for outdoor enjoyment. With its classic charm, unbeatable
location, and serene setting, this home is a rare opportunity to enjoy lakeside living in
Massachusetts. Don’t miss it!
Listing Office: eXp Realty, Listing Agent: Kimberly Ramcke
View Map

|
|
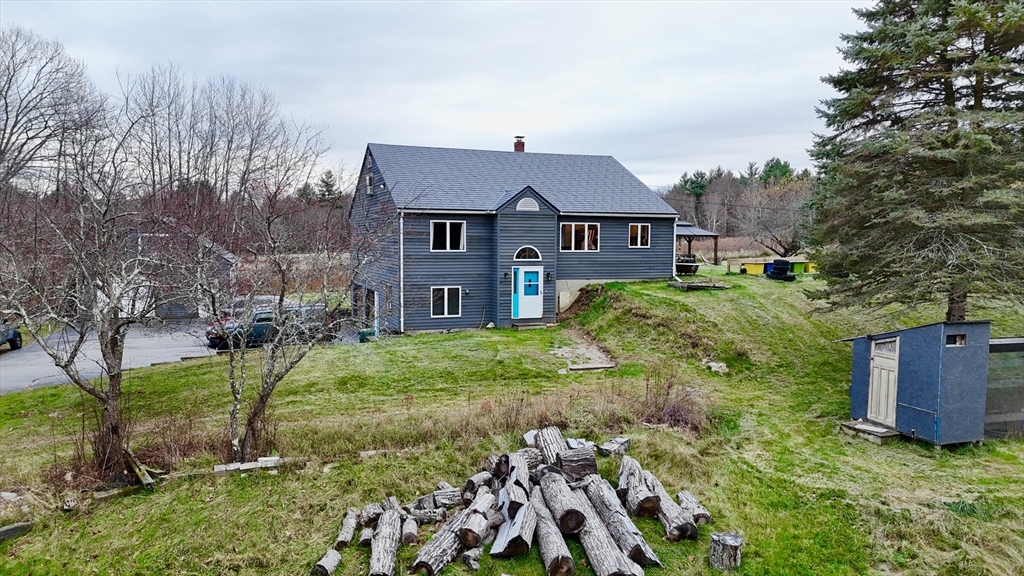
11 photo(s)
|
Douglas, MA 01516
|
Active
List Price
$600,000
MLS #
73456351
- Single Family
|
| Rooms |
7 |
Full Baths |
2 |
Style |
Split
Entry |
Garage Spaces |
3 |
GLA |
2,203SF |
Basement |
Yes |
| Bedrooms |
3 |
Half Baths |
0 |
Type |
Detached |
Water Front |
No |
Lot Size |
2.19A |
Fireplaces |
0 |
Nestled on just over two acres of peaceful, private land, this inviting split-entry home offers the
perfect blend of space, nature, and functionality. The property is surrounded by mature trees and
even features its own apple and pear trees—ideal for those who love a quiet, country setting. The
main level offers a spacious and sun-filled layout, including a primary bedroom with a full bath, a
second generously sized bedroom, a second full bath, and an additional smaller room perfect for an
office, nursery, or hobby space. A bright kitchen opens to the dining and living rooms, and a bonus
room wrapped in windows provides the perfect spot to enjoy natural light year-round. The lower level
features a two-car garage under the home along with a separate room with washer/dryer hookups and
ample storage options. A durable aluminum metal roof adds peace of mind, and the detached garage
offers even more space for parking, storage, or workshop needs. A fantastic opportunity!
Listing Office: eXp Realty, Listing Agent: Lorraine Velez
View Map

|
|
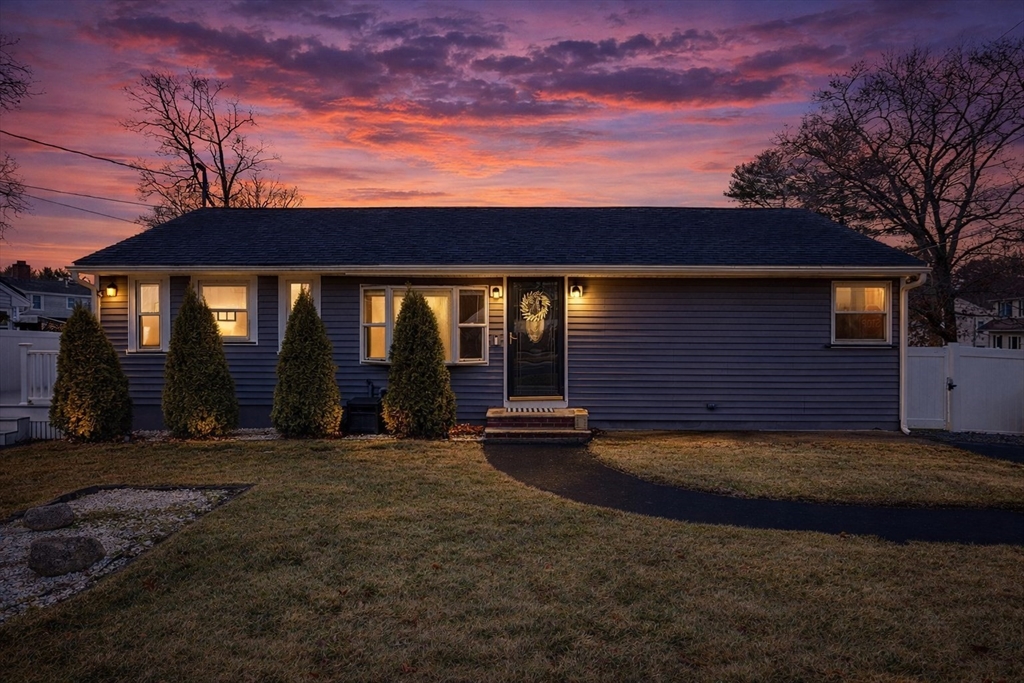
29 photo(s)

|
Easton, MA 02375-1133
|
Under Agreement
List Price
$629,000
MLS #
73467969
- Single Family
|
| Rooms |
5 |
Full Baths |
2 |
Style |
Ranch |
Garage Spaces |
0 |
GLA |
1,850SF |
Basement |
Yes |
| Bedrooms |
3 |
Half Baths |
0 |
Type |
Detached |
Water Front |
No |
Lot Size |
8,270SF |
Fireplaces |
1 |
This beautifully maintained solar-powered home offers the perfect blend of comfort, efficiency, and
modern updates. Step inside to discover a spacious living room and kitchen, finished basement, ideal
for a family room, home office, gym, or additional living space. Enjoy outdoor living with a
spacious backyard, complete with an above-ground pool, newer deck, fenced yard, and a storage shed,
perfect for entertaining, relaxing, or enjoying warm summer days. Recent improvements include a
tankless water heater, central air system, updated insulation, paved driveway, and an updated
bathroom, providing peace of mind and move-in-ready convenience. Located in a desirable Easton
neighborhood, this home offers easy access to major highways, shopping centers, restaurants, and
everyday amenities. A great opportunity for buyers looking for energy efficiency, space, and a prime
location. Don’t miss your chance to make this Easton gem your new home!
Listing Office: eXp Realty, Listing Agent: Rafael Reyes
View Map

|
|
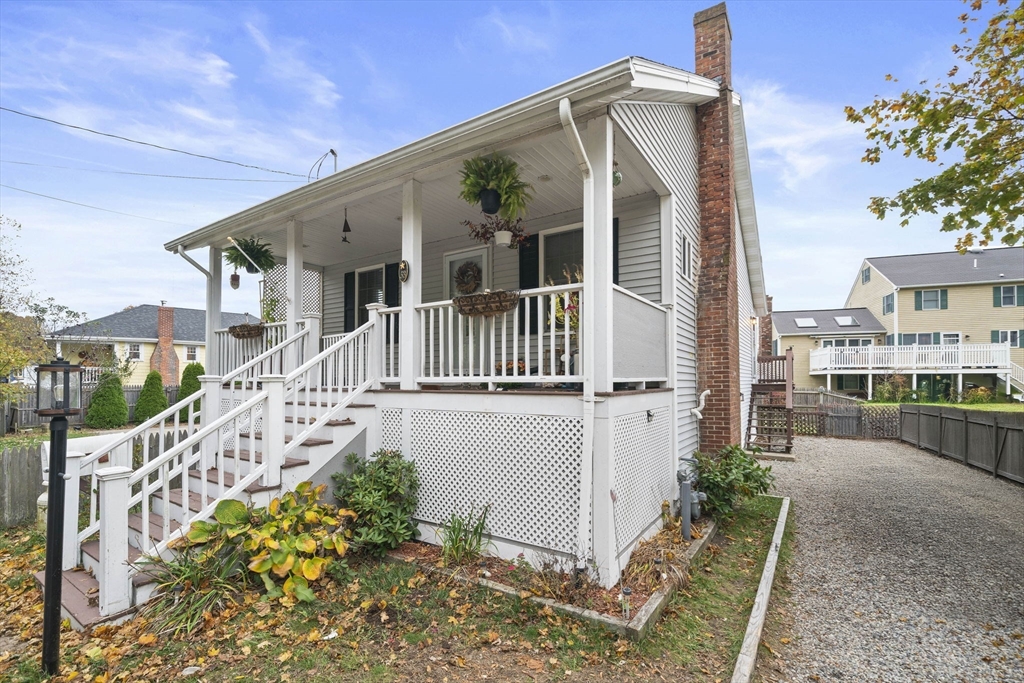
35 photo(s)

|
Hull, MA 02045
|
Active
List Price
$649,000
MLS #
73448447
- Single Family
|
| Rooms |
6 |
Full Baths |
2 |
Style |
Cape |
Garage Spaces |
0 |
GLA |
1,719SF |
Basement |
Yes |
| Bedrooms |
3 |
Half Baths |
0 |
Type |
Detached |
Water Front |
No |
Lot Size |
7,680SF |
Fireplaces |
0 |
Discover this beautifully updated 3-bedroom, 2-bath coastal bungalow that blends classic New England
charm with modern upgrades. Perfectly located just minutes to Nantasket Beach, shops, and
restaurants, this move-in-ready home offers the ideal coastal lifestyle. The bright, open floor plan
features a spacious living area filled with natural light, an updated kitchen with new appliances
and ample cabinetry, and two stylishly remodeled full baths. Enjoy the convenience of a first-floor
main bedroom suite and first-floor laundry. Step outside to a fenced backyard with fruit trees,
perfect for entertaining, gardening, or relaxing in the sea breeze. Additional highlights include
natural gas heat, vinyl siding, replacement windows, and a full basement offering excellent storage
or expansion potential. Whether you’re seeking a year-round home, beach retreat, or investment
property, this inviting home delivers modern comfort and coastal charm.
Listing Office: eXp Realty, Listing Agent: Debi Hauer
View Map

|
|
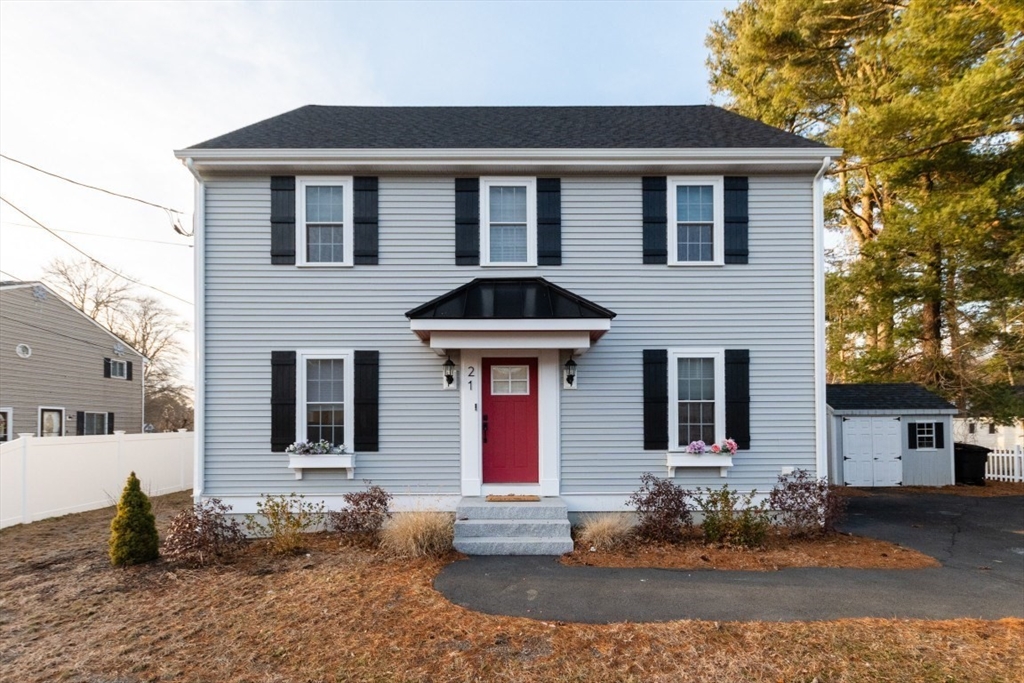
33 photo(s)

|
Norton, MA 02766
|
Contingent
List Price
$665,000
MLS #
73468510
- Single Family
|
| Rooms |
7 |
Full Baths |
2 |
Style |
Colonial |
Garage Spaces |
0 |
GLA |
1,792SF |
Basement |
Yes |
| Bedrooms |
3 |
Half Baths |
1 |
Type |
Detached |
Water Front |
No |
Lot Size |
4,356SF |
Fireplaces |
0 |
Great value for this almost brand new 3 bed 2.5 bath Norton colonial. Built in 2023, this home is
located near 495 and commuter rail to Boston, and just a block from town boating/fishing access. The
first floor features an open concept floor plan with recessed lights and hardwood floors throughout.
The HUGE eat-in kitchen features quartz counters, marble backsplash, SS appliances and an enormous
island with overhang seating. There is also a cozy living room, well appointed half bath and a
great home office. On the 2nd floor is a AMAZING front to back primary suite featuring a luxurious
bathroom with marble tiled shower and double vanity. The suite also includes two closets (one large
walk-in)..plenty of storage! Additionally, there are two more nice sized bedrooms and another full
bathroom with laundry on this floor. Unfinished basement has potential to finish. Outside you have
great space to play/bbq, as well as parking for 4 cars and a storage shed. Make your appt
today!
Listing Office: eXp Realty, Listing Agent: Scanlon Sells Team
View Map

|
|
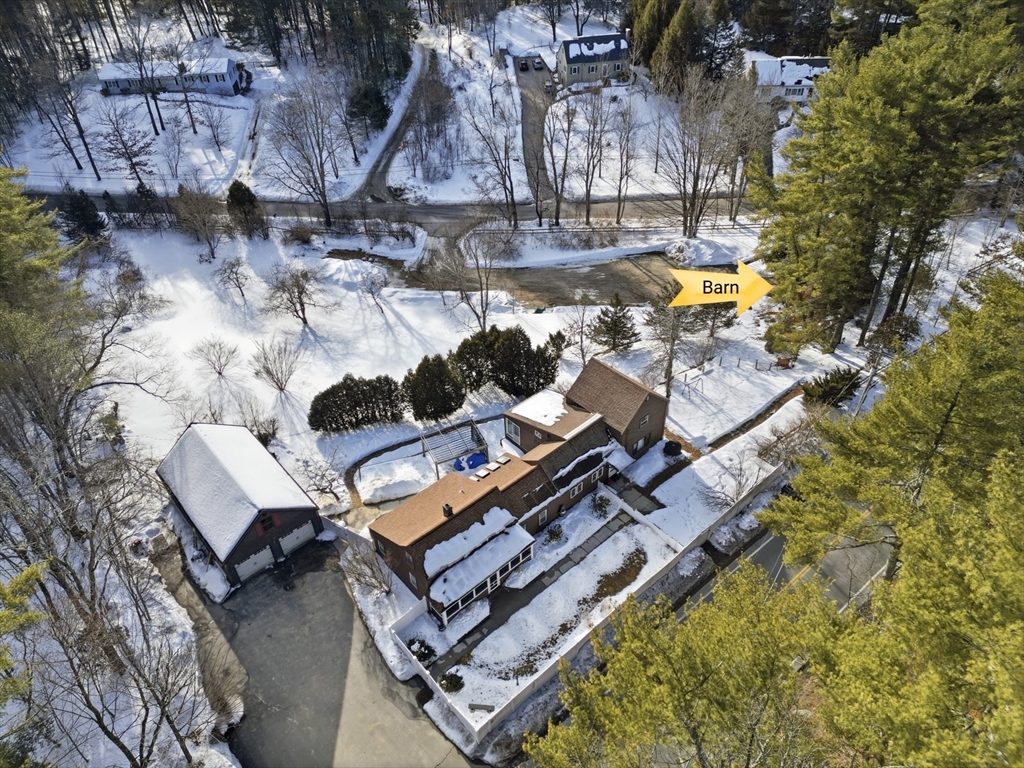
42 photo(s)
|
Brookline, NH 03033
|
New
List Price
$675,000
MLS #
73479954
- Single Family
|
| Rooms |
9 |
Full Baths |
2 |
Style |
Cape |
Garage Spaces |
4 |
GLA |
2,304SF |
Basement |
Yes |
| Bedrooms |
4 |
Half Baths |
0 |
Type |
Detached |
Water Front |
No |
Lot Size |
2.00A |
Fireplaces |
0 |
A rare gem awaits in this lovingly updated historic property featuring a charming two-bedroom main
home and attached in-law apartment. The light-filled kitchen showcases wide-pine floors, and
beautiful architectural details are found throughout, including a reclaimed stained-glass church
door leading to the primary bedroom. The in-law offers flexible space for extended family, guests,
or potential rental income. Car enthusiasts and hobbyists will appreciate the impressive four-car
garage with second-floor storage and steel beam construction for wide-open space. The post and beam
barn, built in 2003, includes radiant heat, a half bath, separate entrance from Bohannon Bridge
Road, and ample parking—ideal for a workshop, studio, or business. The barn was built to be a flower
shop but potential for any business or an ADU. Set on two picturesque acres with stone walls, mature
plantings, and perennial gardens including wisteria, hydrangea, roses, and crape myrtle.
Listing Office: eXp Realty, Listing Agent: Louise Knight
View Map

|
|
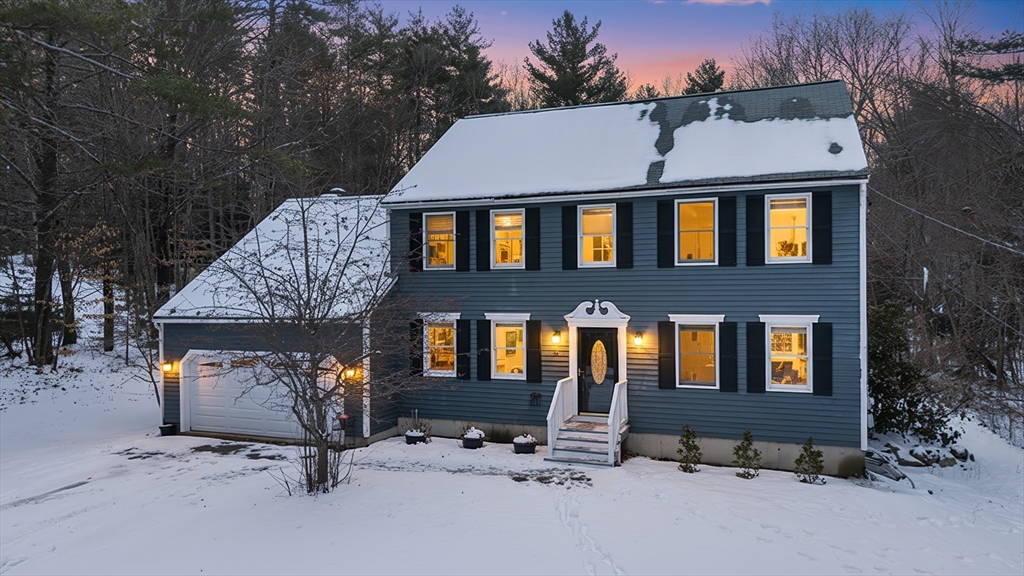
42 photo(s)
|
Derry, NH 03038
|
Under Agreement
List Price
$675,000
MLS #
73466225
- Single Family
|
| Rooms |
12 |
Full Baths |
2 |
Style |
Colonial |
Garage Spaces |
2 |
GLA |
2,282SF |
Basement |
Yes |
| Bedrooms |
3 |
Half Baths |
1 |
Type |
Detached |
Water Front |
No |
Lot Size |
1.34A |
Fireplaces |
1 |
Welcome to 18 Lorri Road! This stunning Colonial offers the perfect blend of privacy and comfort,
ideally situated at the end of a quiet cul-de-sac in one of Derry’s most sought-after neighborhoods.
From the moment you arrive, you are greeted by a sprawling yard, a two-car garage, and a serene,
private backdrop. Inside, gleaming hardwood floors flow through an expansive floor plan designed for
modern living and effortless entertaining. The main level boasts a dedicated home office, formal
dining, a large family room, and a gourmet kitchen that opens into an inviting living area. Step
through sliding glass doors to a beautiful three-season room, your own private sanctuary. Upstairs,
you’ll find three generous bedrooms, including a primary suite with a private bath. For those
seeking more space, the partially finished basement offers a versatile area perfect for a gym or
home theater. Experience the best of New Hampshire living in a location that can’t be beat. Schedule
your tour today!
Listing Office: eXp Realty, Listing Agent: Salah Amrani
View Map

|
|
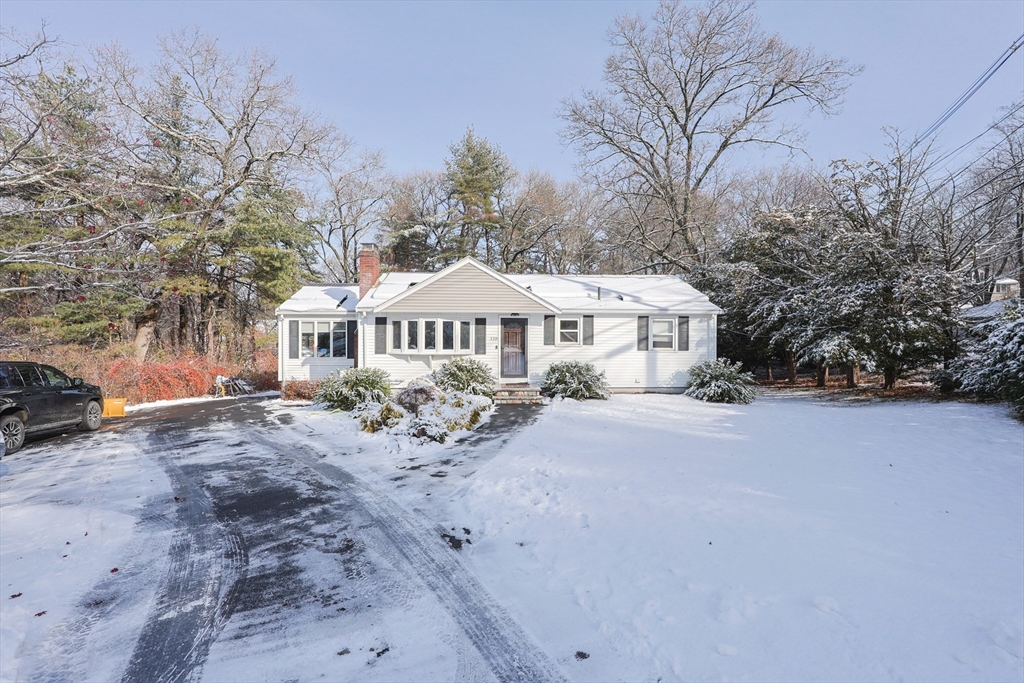
42 photo(s)
|
Billerica, MA 01821
|
Active
List Price
$699,000
MLS #
73460320
- Single Family
|
| Rooms |
6 |
Full Baths |
2 |
Style |
Ranch |
Garage Spaces |
0 |
GLA |
2,335SF |
Basement |
Yes |
| Bedrooms |
3 |
Half Baths |
1 |
Type |
Detached |
Water Front |
No |
Lot Size |
25,539SF |
Fireplaces |
1 |
Welcome to this inviting, move-in-ready ranch offering comfort, space, and convenience. The main
level features a bright living room with a classic brick fireplace and large bay window, hardwood
floors, and a well-equipped kitchen with stainless steel appliances, granite countertops, and
abundant storage. A sun-filled formal dining room and three nicely sized bedrooms round out the
level, along with full bath, a half bath, and direct access to the backyard.The finished lower level
adds valuable bonus space, complete with a full bathroom featuring a double vanity—perfect for
guests, a playroom, or a second living area. Step outside to a spacious deck overlooking a wide,
tree-lined backyard ideal for entertaining or unwinding.Other highlights include newly paved
driveway, solar system (2019 paid off), a Tesla Powerwall (2020), a newer boiler (2020), and a
conversion to natural gas. Truly a home where you can settle in and enjoy from day one.
Listing Office: eXp Realty, Listing Agent: Rawad Saade
View Map

|
|
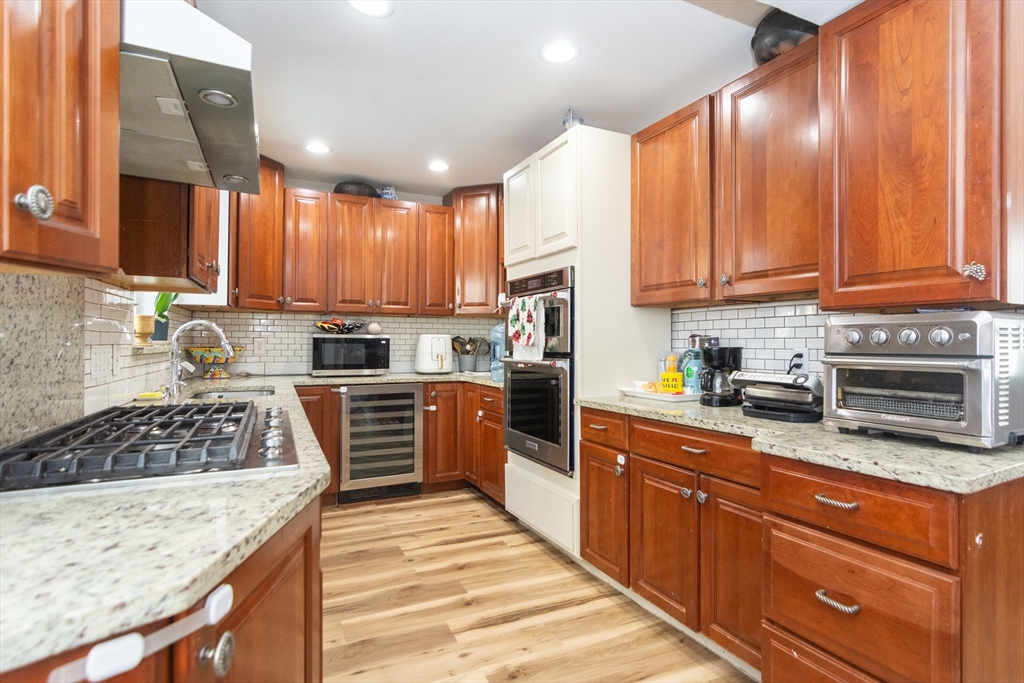
42 photo(s)
|
Malden, MA 02148
|
Active
List Price
$725,000
MLS #
73473080
- Single Family
|
| Rooms |
11 |
Full Baths |
3 |
Style |
Colonial |
Garage Spaces |
0 |
GLA |
2,122SF |
Basement |
Yes |
| Bedrooms |
4 |
Half Baths |
1 |
Type |
Detached |
Water Front |
No |
Lot Size |
4,573SF |
Fireplaces |
0 |
Don’t miss this rare Malden gem with 2,122 SqFt full of potential and endless possibilities! The
1st-floor with 1 bed, 1/2 bath, a relaxing living room, kitchen, dining room. The 2nd floor has 3
bedrooms, 2 baths. Laundry in Basement. The finished lower level adds even more value—currently used
as an apt with 1 extra bedroom, living room with its own exit to a private wooded patio,1 full bath
and kitchen—perfect for in-law use, home office, or extra rental space. Large front porch, beautiful
lot with fruit trees, Off street Parking. Updates(2007): Electrical, Heating System, A/C, Water
heater. This home offers more than meets the eye—don’t miss out! OPEN HOUSE MARCH,1ST FROM 1-2:30
PM.
Listing Office: eXp Realty, Listing Agent: Marcia Pessanha
View Map

|
|
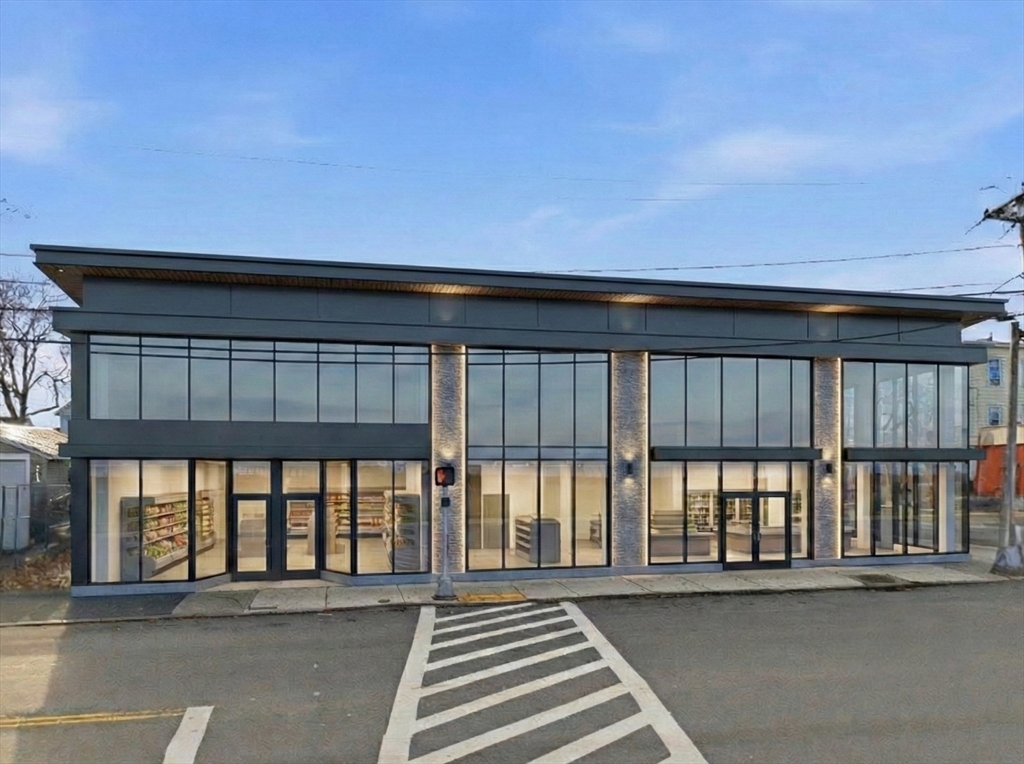
10 photo(s)
|
Lynn, MA 01905-2907
|
Active
List Price
$770,000
MLS #
73475787
- Single Family
|
| Rooms |
5 |
Full Baths |
0 |
Style |
Other (See
Remarks) |
Garage Spaces |
0 |
GLA |
2,852SF |
Basement |
Yes |
| Bedrooms |
0 |
Half Baths |
0 |
Type |
Detached |
Water Front |
No |
Lot Size |
3,629SF |
Fireplaces |
0 |
Incredible location! Check out this free-standing, multi-unit corner lot building with amazing
visibility. Currently home to a convenience/grocery store and an appliance repair shop, it offers
plenty of potential for other uses. One studio style apartment in back of the building currently
rented with no lease. The Lynnway sees 40,000 to 60,000 cars daily, with this spot alone getting
15,000 to 30,000 vehicles as a main thoroughfare. Opportunity to build up a second story to add
additional income potential (Buyer to do own due diligence with the city) Don’t miss out—schedule
your private showing today!
Listing Office: eXp Realty, Listing Agent: Creatini Group
View Map

|
|
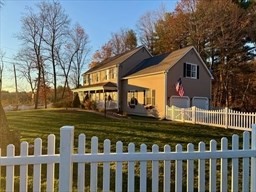
42 photo(s)
|
Wrentham, MA 02093
(Sheldonville)
|
Under Agreement
List Price
$775,000
MLS #
73465436
- Single Family
|
| Rooms |
8 |
Full Baths |
2 |
Style |
Colonial |
Garage Spaces |
2 |
GLA |
2,336SF |
Basement |
Yes |
| Bedrooms |
4 |
Half Baths |
1 |
Type |
Detached |
Water Front |
No |
Lot Size |
14,906SF |
Fireplaces |
1 |
Spacious 4BR/2.5BA Colonial with fenced yard, outdoor living, and prime Sheldonville/Wrentham
location. This 2,336 sq ft home welcomes you with an open foyer, hardwood floors, abundant natural
light, and a fireplaced great room. The kitchen offers generous cabinetry, counter space, and great
flow for everyday living or entertaining. A first-floor laundry room adds convenience, and the
primary suite includes a private bath and walk-in closet. Enjoy a fully fenced yard and charming
outdoor areas—ideal for play, pets, and relaxing.Additional highlights include central air,
efficient baseboard heating, a partial home generator, full basement, central vacuum, and a two-car
under garage with new doors (2025). Across the street: Birchwold Farm conservation land for walking,
running, and biking. Walk to Joe’s Rock, and enjoy nearby favorites like the Big Apple and Wrentham
Outlets. Also offered for lease.
Listing Office: eXp Realty, Listing Agent: Michael Skafas
View Map

|
|
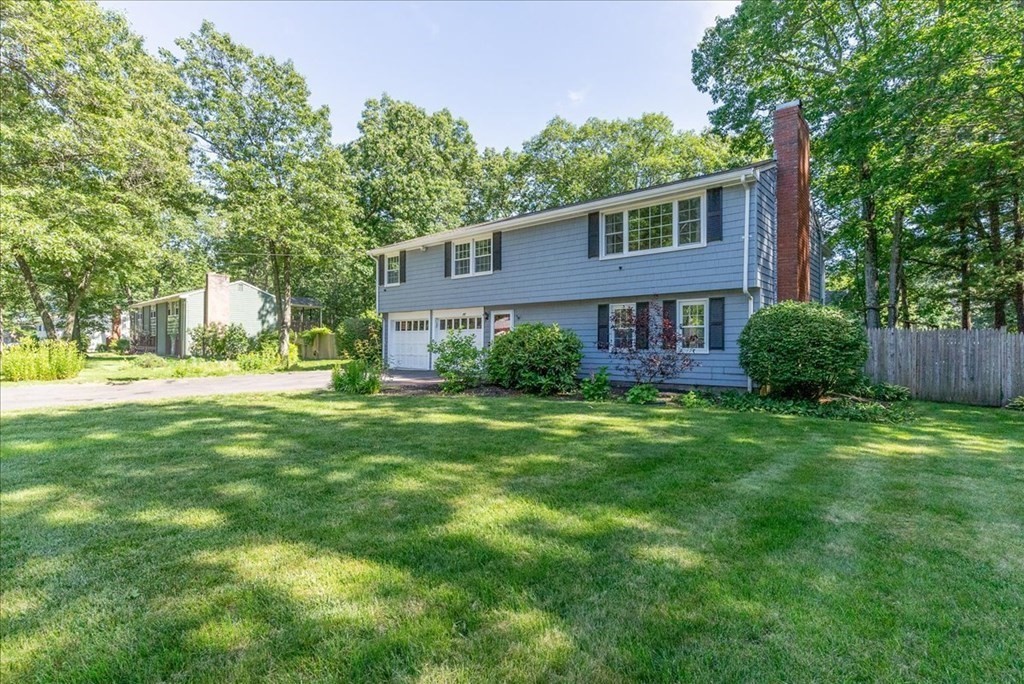
40 photo(s)

|
Natick, MA 01760
|
Under Agreement
List Price
$789,000
MLS #
73129052
- Single Family
|
| Rooms |
8 |
Full Baths |
2 |
Style |
Raised
Ranch |
Garage Spaces |
2 |
GLA |
1,896SF |
Basement |
Yes |
| Bedrooms |
3 |
Half Baths |
1 |
Type |
Detached |
Water Front |
No |
Lot Size |
21,013SF |
Fireplaces |
2 |
Charming updated 3 or 4 bedroom, 2.5-bath home with hardwood floors, and newly painted
interior/exterior. Enjoy a large living room with fireplace, a formal dining room a sun room
overlooking the lush fenced yard. An eat-in kitchen with gas stive and granite tops and a main
bedroom with full bath. The lower level features a family room with fireplace, new plank flooring,
updated half bath, bonus room, and an additional room with private access overlooking the beautiful
fenced yard and garden. Complete with a high-efficiency central air with heat pump, a spacious 2-car
garage, and a large shed. Set back from the street, this home offers privacy and an expansive open
lawn and a huge backyard retreat featuring a large deck. Located in the popular Ben Hem and Wilson
school area, Ideally located just 2.1 mi. from Mass Pike entrance, 2.9 mi. from Natick Ctr. Commuter
Rail, 1.8 mi to Cochituate State Park, plus numerous shops, restaurants and more.
Listing Office: eXp Realty, Listing Agent: Jim Coady
View Map

|
|
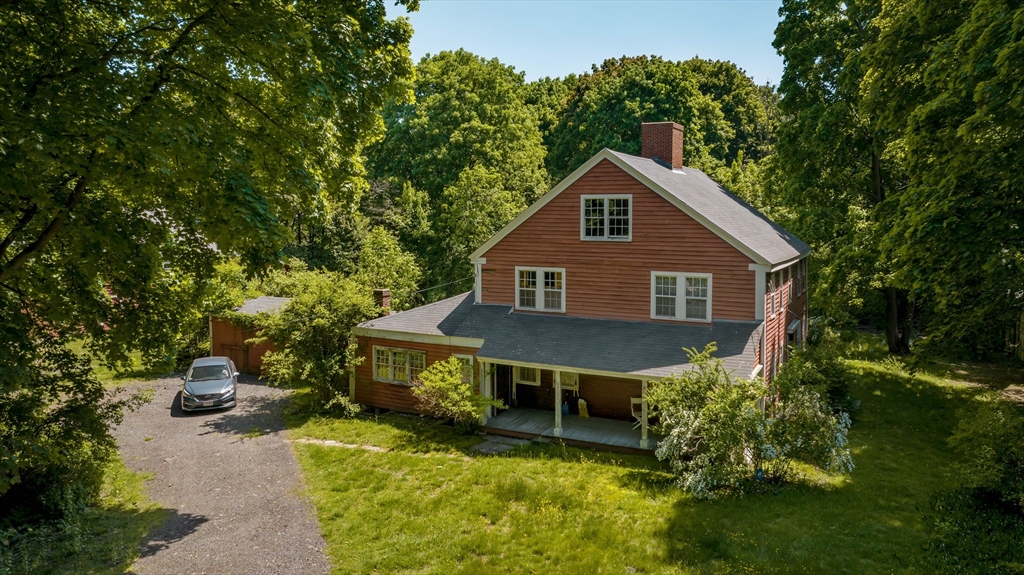
10 photo(s)
|
Wilmington, MA 01887
|
Under Agreement
List Price
$800,000
MLS #
73471683
- Single Family
|
| Rooms |
8 |
Full Baths |
2 |
Style |
Colonial |
Garage Spaces |
0 |
GLA |
2,748SF |
Basement |
Yes |
| Bedrooms |
5 |
Half Baths |
0 |
Type |
Detached |
Water Front |
No |
Lot Size |
3.35A |
Fireplaces |
6 |
Built in the 1700's, this home rests on approximately 3.35 acres. The home and land are being sold
as-is, where is. The seller and listing agent do not provide any representations or warranties.
Buyer and/or their agent to perform their own due diligence. Buyers will assume responsibility for
all permits, engineering, septic design, utilities, and other related expenses.
Listing Office: eXp Realty, Listing Agent: The Denman Group
View Map

|
|

30 photo(s)
|
Dedham, MA 02026
|
Active
List Price
$825,000
MLS #
73438776
- Single Family
|
| Rooms |
6 |
Full Baths |
2 |
Style |
Colonial,
Cape |
Garage Spaces |
2 |
GLA |
2,085SF |
Basement |
Yes |
| Bedrooms |
4 |
Half Baths |
0 |
Type |
Detached |
Water Front |
No |
Lot Size |
6,322SF |
Fireplaces |
0 |
Move-in ready single family for primary or mid term rental property investment! Step inside to find
a brand-new kitchen (2023) with new appliances and stove (2025), fresh floors, updated bathrooms
(2023), new paint and trims, and energy-efficient LED lighting. Major system upgrades include a new
boiler and new water heater, giving buyers peace of mind for years to come. Enjoy added living space
in the finished basement, relax in the enclosed front porch, and take advantage of the private
fenced-in yard—perfect for pets, gardening, or entertaining. A rare 2-car garage adds convenience
and value. All of this just minutes from everything: Endicott Commuter Rail station (0.2 mile),
Legacy Place and Costco (5 min drive), and quick access to the highway for an easy commute (2 min
drive). With its updates, location, and charm, this is a move-in ready Dedham gem you won’t want to
miss!
Listing Office: eXp Realty, Listing Agent: Rahel Choi
View Map

|
|
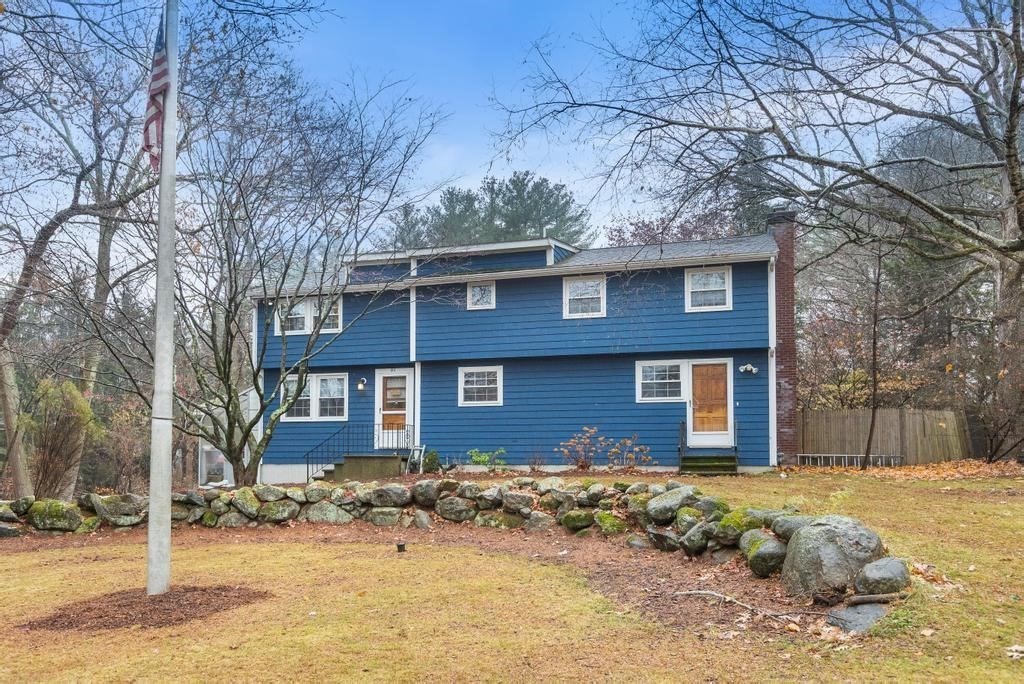
36 photo(s)
|
Billerica, MA 01821
|
Active
List Price
$829,900
MLS #
73459319
- Single Family
|
| Rooms |
7 |
Full Baths |
2 |
Style |
Colonial |
Garage Spaces |
0 |
GLA |
2,159SF |
Basement |
Yes |
| Bedrooms |
4 |
Half Baths |
1 |
Type |
Detached |
Water Front |
No |
Lot Size |
25,051SF |
Fireplaces |
1 |
SELLER FINANCING AVAILABLE- INQUIRE TO LISTING AGENT FOR DETAILS! Tucked at the end of a quiet
dead-end street in Billerica, this 4-bedroom, 2.5-bath single-family home sits on a rare half-acre
lot—room for play now and potential expansion later. Inside, the open-concept layout feels warm and
inviting with a solid hickory kitchen and a cozy stone fireplace for movie nights and holidays. A
heated four-season sunroom with new windows and sliders opens to a 1,300 sq ft bluestone patio and
fully fenced backyard—great for cookouts, pets, and gatherings. Upstairs, three bedrooms feature new
carpet, and the private main suite offers a cedar closet and renovated bath. A partially finished
basement adds flexible space for a home office, gym, or workshop. On a quiet dead-end street near
local schools, shops, and commuting routes, this move-in ready Billerica home blends everyday
comfort with long-term potential.
Listing Office: eXp Realty, Listing Agent: Jared Venezia
View Map

|
|
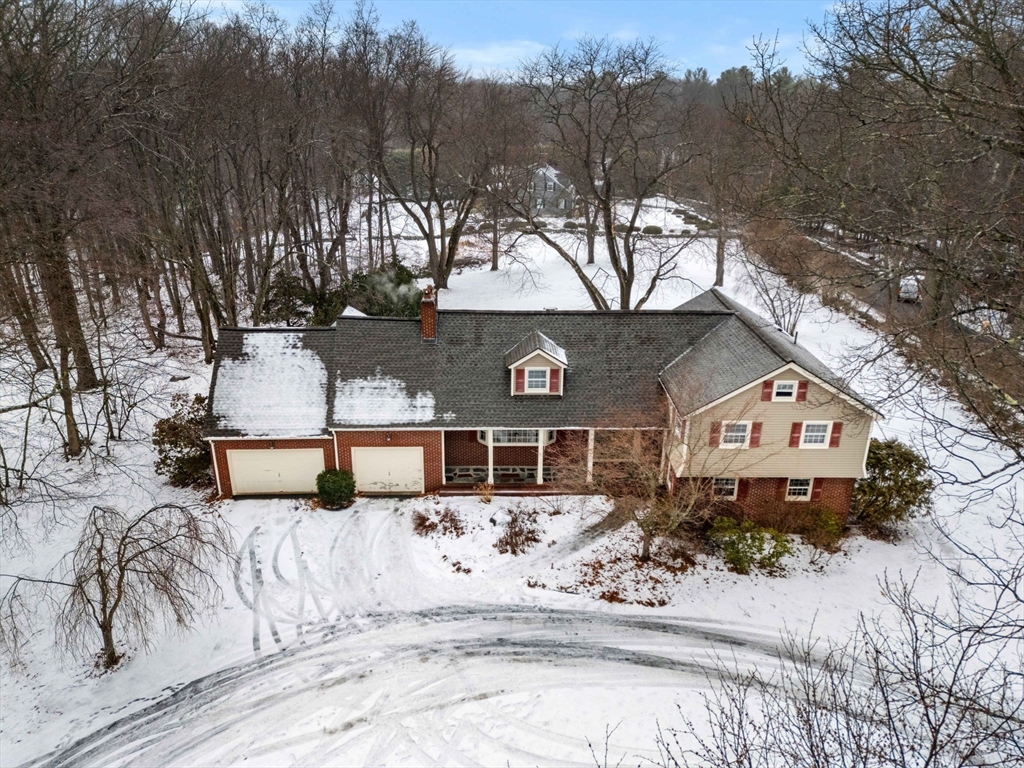
41 photo(s)
|
North Andover, MA 01845
|
Under Agreement
List Price
$840,000
MLS #
73467194
- Single Family
|
| Rooms |
11 |
Full Baths |
2 |
Style |
Split
Entry |
Garage Spaces |
2 |
GLA |
2,077SF |
Basement |
Yes |
| Bedrooms |
4 |
Half Baths |
1 |
Type |
Detached |
Water Front |
No |
Lot Size |
1.16A |
Fireplaces |
1 |
Warm light, wooded privacy, sunsets on the private patio, muffins from Smolak Farm… this is the
lifestyle people hope to find in North Andover, with a spectacular, naturally beautiful yard that
changes with the seasons. This welcoming, spacious multi-level home sits on a 1+ acre wooded corner
lot framed by rock walls in the coveted out-country area. This is the most flexible floorplan
offering multi purpose space with 4 bedrooms / 3 baths designed to suit the way you live and..it is
a dream for entertaining. The kitchen features new granite countertops and a stainless-steel gas
cooktop overlooking the outdoor space where your friends and family will lounge. Enjoy the patio
surrounded by maple & oak trees offering enough space for play, for gardening, for pets & bbq. Set
in a friendly neighborhood close to Smolak Farm and 10 minutes to town center, this home blends
privacy, nature and convenience in one of North Andover’s most loved locations. Roof 2018, Bath
remodel 2018
Listing Office: eXp Realty, Listing Agent: Clarity Group by LSG
View Map

|
|
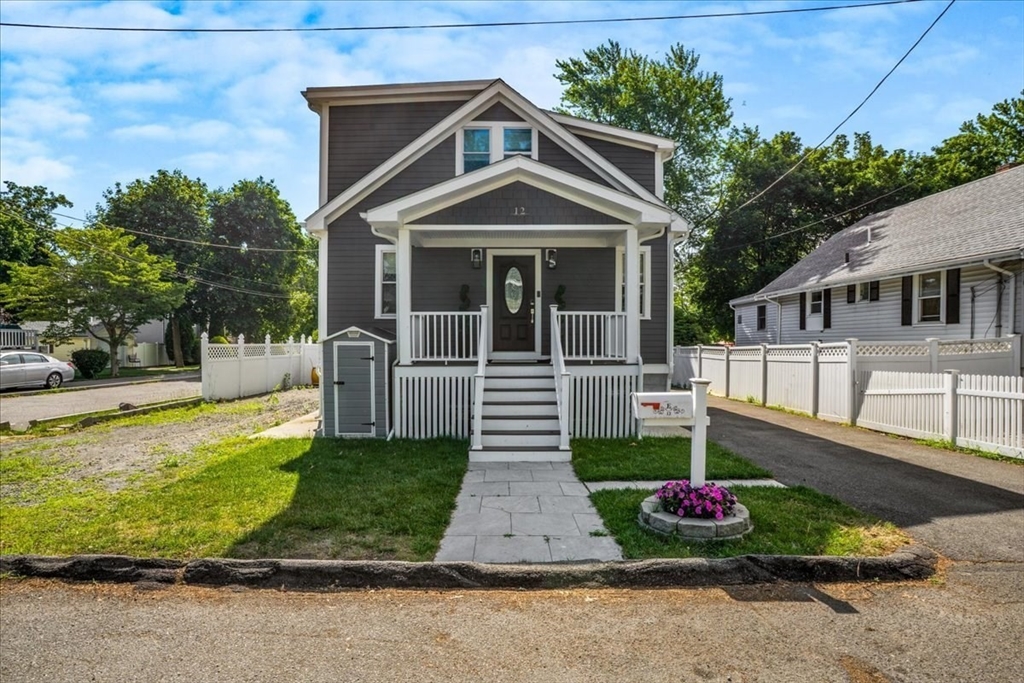
42 photo(s)
|
Saugus, MA 01906
|
Under Agreement
List Price
$849,900
MLS #
73406480
- Single Family
|
| Rooms |
10 |
Full Baths |
3 |
Style |
Other (See
Remarks) |
Garage Spaces |
1 |
GLA |
2,053SF |
Basement |
Yes |
| Bedrooms |
4 |
Half Baths |
0 |
Type |
Detached |
Water Front |
No |
Lot Size |
5,001SF |
Fireplaces |
0 |
Listing Office: eXp Realty, Listing Agent: Jennifer Evangelista
View Map

|
|
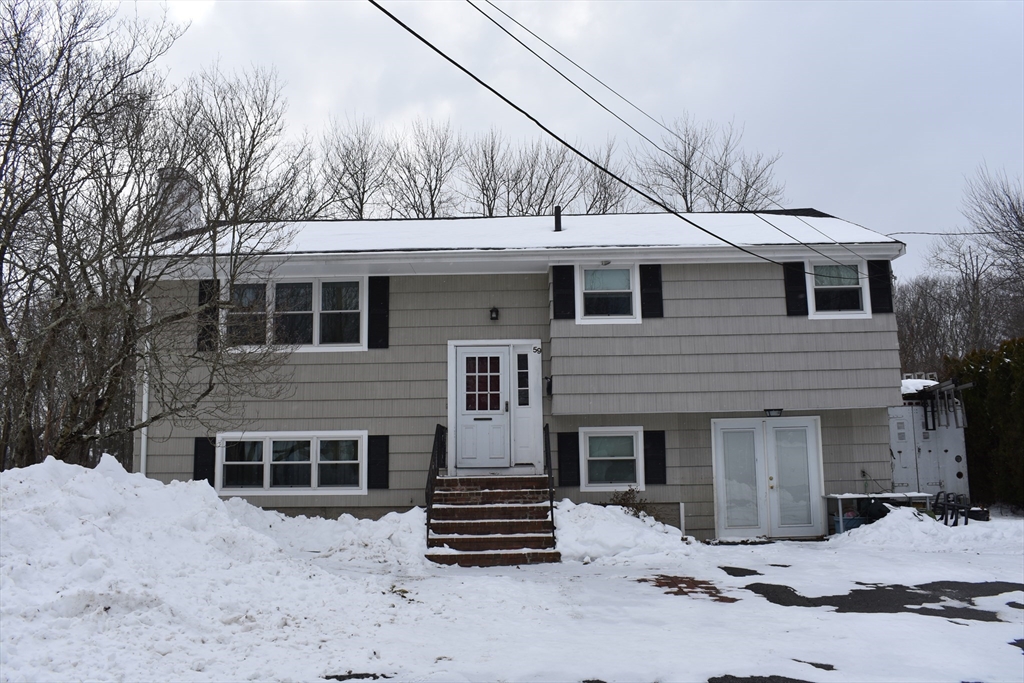
12 photo(s)
|
Dedham, MA 02026
|
Active
List Price
$849,999
MLS #
73475114
- Single Family
|
| Rooms |
9 |
Full Baths |
2 |
Style |
Raised
Ranch |
Garage Spaces |
0 |
GLA |
1,844SF |
Basement |
Yes |
| Bedrooms |
4 |
Half Baths |
1 |
Type |
Detached |
Water Front |
No |
Lot Size |
12,583SF |
Fireplaces |
2 |
Welcome to 59 Hamilton Ave. This Custom Raised Ranch is located on a wonderful Cul de Sac in the
Endicott neighborhood of Dedham. The upstairs feature a fireplaced living room, an updated kitchen
which opens to the dining room that leads to an office/ den. Plus, three great bedrooms and a full
bath. Downstairs has a front to back double doored private entrance family room and one-of-a-kind
master suite with a fireplaced bedroom, an oversized master bath with a two-person jacuzzi and a
large heated walk-in closet. This home has been loved by the same family for almost 40 years and its
time for someone else to make it theirs. Easy to show don't miss out!!!
Listing Office: eXp Realty, Listing Agent: James Rinaldi
View Map

|
|
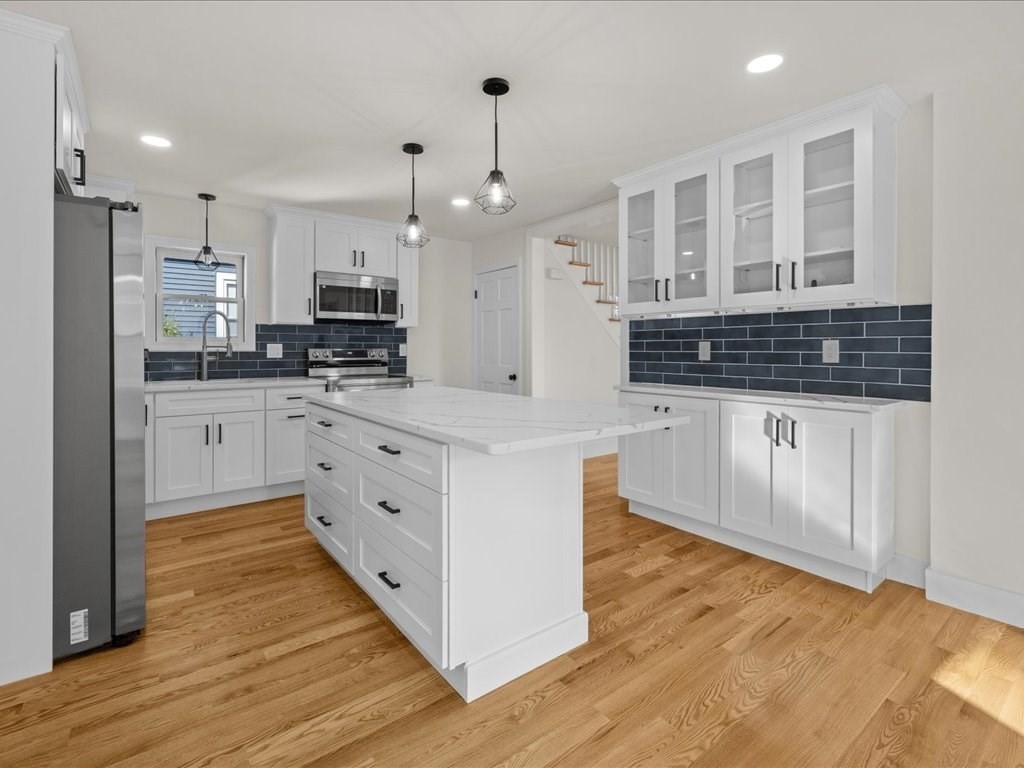
38 photo(s)
|
Malden, MA 02148
|
Under Agreement
List Price
$879,500
MLS #
73448790
- Single Family
|
| Rooms |
9 |
Full Baths |
2 |
Style |
Colonial |
Garage Spaces |
0 |
GLA |
2,507SF |
Basement |
Yes |
| Bedrooms |
5 |
Half Baths |
0 |
Type |
Detached |
Water Front |
No |
Lot Size |
7,061SF |
Fireplaces |
0 |
Welcome to 82 Elwell—a stunning, fully gut-renovated 3-story home perched on the Malden/Melrose
line, boasting 5 spacious bedrooms and 2 full bathrooms. Enjoy an open-concept kitchen with
brand-new Samsung appliances, white quartz countertops and kitchen island, efficient heating and
cooling systems, updated electrical and plumbing throughout, gleaming hardwood floors, and a
generous backyard with deck perfect for entertaining or relaxing. Prime location! Just 1,000 feet
from Melrose, a 3-minute drive to Route 1, and only 17 minutes to Boston.
Listing Office: eXp Realty, Listing Agent: Kenneth Kirk
View Map

|
|
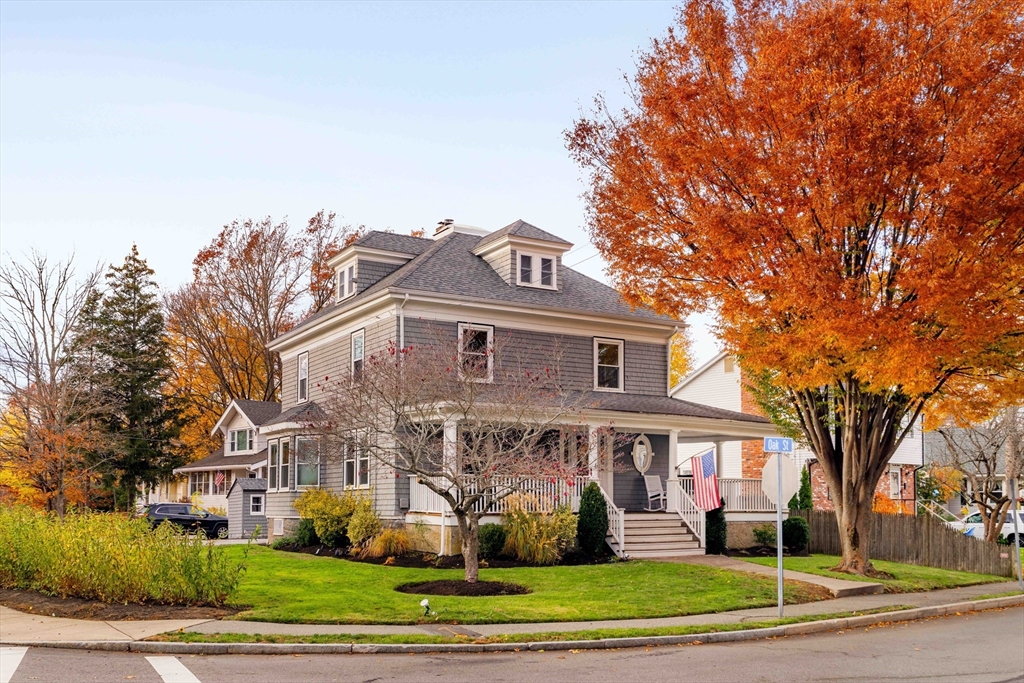
41 photo(s)
|
Braintree, MA 02184
(South Braintree)
|
Under Agreement
List Price
$899,000
MLS #
73455667
- Single Family
|
| Rooms |
7 |
Full Baths |
1 |
Style |
Colonial |
Garage Spaces |
0 |
GLA |
2,359SF |
Basement |
Yes |
| Bedrooms |
4 |
Half Baths |
1 |
Type |
Detached |
Water Front |
No |
Lot Size |
6,534SF |
Fireplaces |
1 |
Location truly is everything - and this classic Colonial sits in one of Braintree’s most
sought-after neighborhoods. The stately farmer’s porch sets the tone, opening into a welcoming foyer
that flows into the living & dining rooms. The galley kitchen connects to a versatile bonus space
that can serve as an eat-in area, sitting room, mudroom, playroom, or a combination. The home
features several thoughtful updates, including a refreshed kitchen, a newly updated full bath, some
triple-pane windows, & mini-split heat/AC units for efficient year-round comfort. The exterior has
also been recently painted, & a newer water heater provides added peace of mind. Upstairs, you’ll
find 4 generously sized bedrooms and a full bathroom. A walk-up attic offers fantastic potential for
additional living space, complete with windows & privacy. With easy access to the highway, the T,
bus stops, schools, & more, this is an ideal location for anyone looking to become part of the
Braintree community.
Listing Office: eXp Realty, Listing Agent: The Denman Group
View Map

|
|
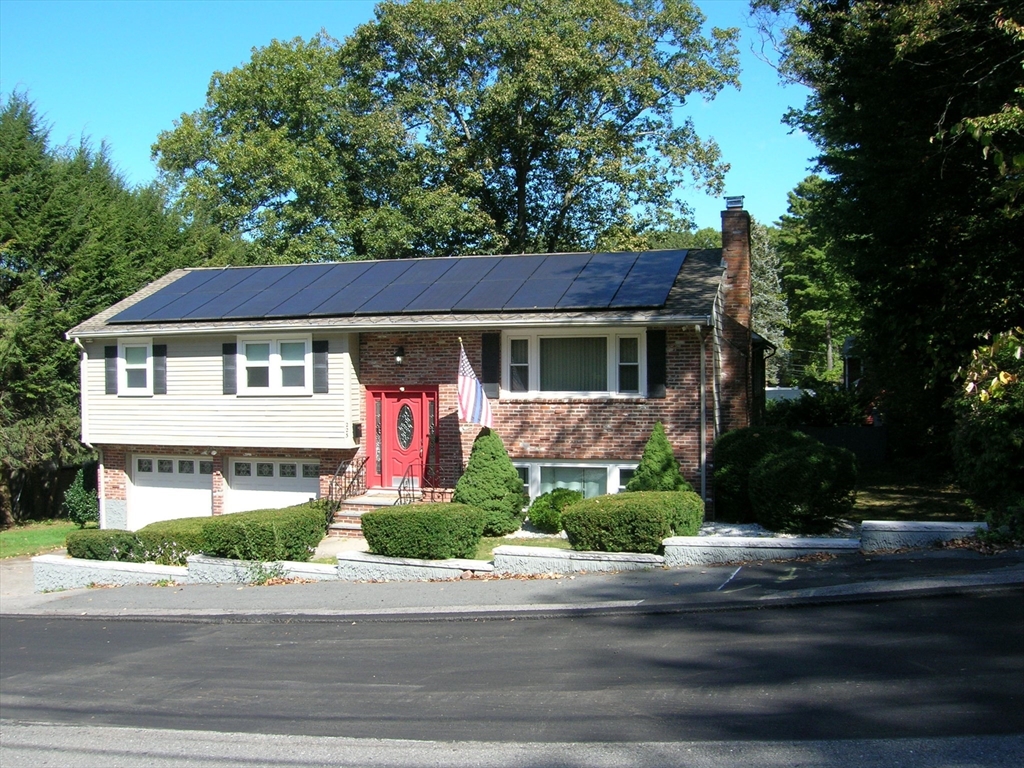
18 photo(s)
|
Dedham, MA 02026
|
Active
List Price
$918,000
MLS #
73442117
- Single Family
|
| Rooms |
8 |
Full Baths |
2 |
Style |
Raised
Ranch |
Garage Spaces |
2 |
GLA |
1,548SF |
Basement |
Yes |
| Bedrooms |
4 |
Half Baths |
0 |
Type |
Detached |
Water Front |
No |
Lot Size |
12,825SF |
Fireplaces |
2 |
Gorgeous bright and sunny Raised Ranch located in Precinct 1... This home features a spacious
fireplaced living room with great light, formal dining room, an eat in kitchen with skylight that
has been beautifully updated. Plus, two full baths both tastefully updated also. There is an
oversized family room with access to a large deck overlooking the fenced in back yard. The lower
level has a fireplaced family room, laundry room, the second full bath and direct garage access. The
two-car garage has an epoxy floor. This home has been owned by the same family for 20 years and has
been meticulously maintained and beautifully updated!!!!
Listing Office: eXp Realty, Listing Agent: James Rinaldi
View Map

|
|
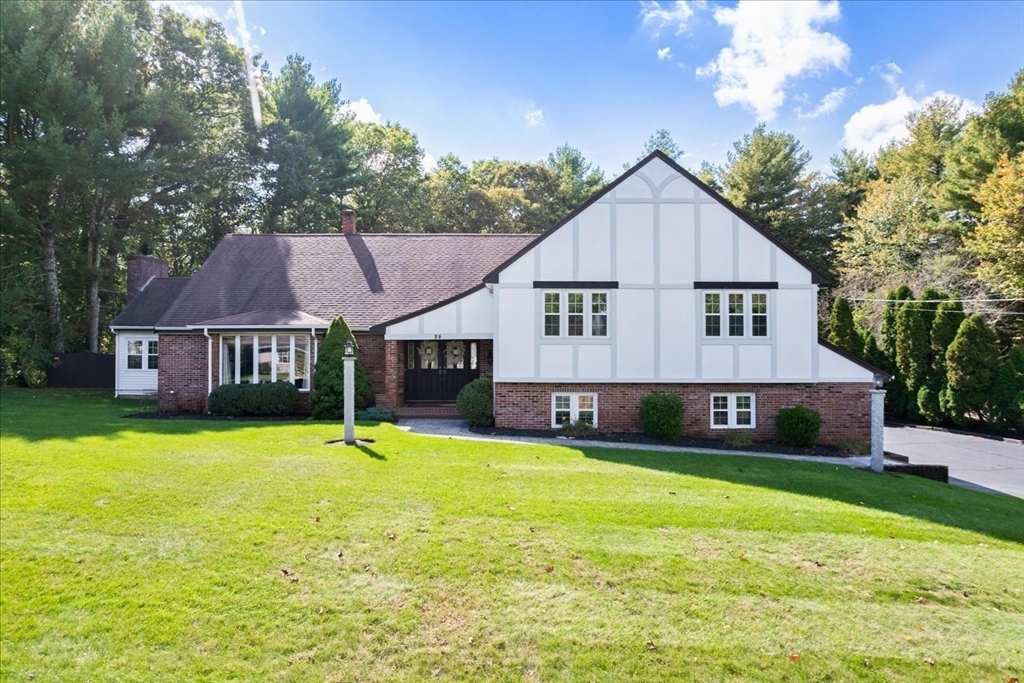
42 photo(s)

|
Raynham, MA 02767
|
Active
List Price
$999,000
MLS #
73450917
- Single Family
|
| Rooms |
8 |
Full Baths |
2 |
Style |
Tudor |
Garage Spaces |
2 |
GLA |
3,401SF |
Basement |
Yes |
| Bedrooms |
3 |
Half Baths |
1 |
Type |
Detached |
Water Front |
No |
Lot Size |
30,287SF |
Fireplaces |
1 |
Welcome to this beautiful, remodeled home at 84 Diniz Drive, where timeless English Tudor
architecture meets modern luxury. This striking multi-level residence old charm with contemporary
sophistication-the perfect entertaining retreat for today's discerning homeowner. Step through the
grand double front doors into the expansive porcelain tile foyer that opens up to an elegant formal
living room bathed with natural sunlight. The star of the show is an inviting recently fully
renovated chef ready kitchen! featuring a bright open concept. with natural abundant light, high end
stainless steel appliances with vented range hood, custom cabinetry with soft close doors and smart
storage solutions, stone counters and a spacious island with built in microwave, sleek subway tile
backsplash with tasteful accents, with a slider from the kitchen leads to the patio that overlooks
the inviting inground heated pool with a large private fenced in yard complete with irrigation and
landscaped grounds.
Listing Office: eXp Realty, Listing Agent: Nicholas Fondas
View Map

|
|
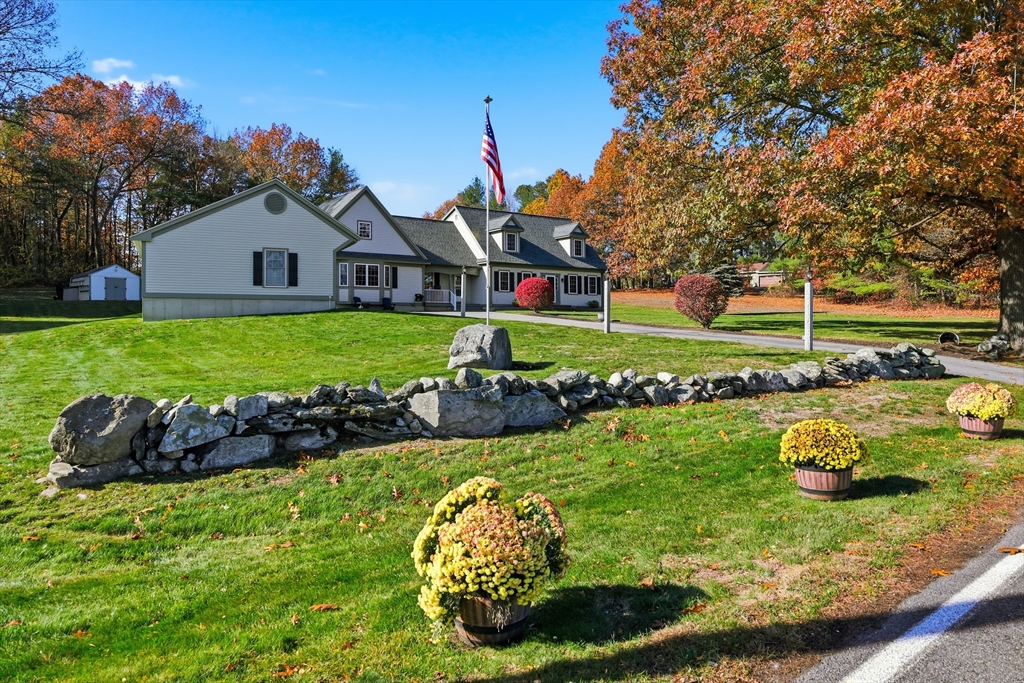
42 photo(s)

|
Tyngsboro, MA 01879
|
Under Agreement
List Price
$1,100,000
MLS #
73467890
- Single Family
|
| Rooms |
8 |
Full Baths |
3 |
Style |
Cape |
Garage Spaces |
2 |
GLA |
2,985SF |
Basement |
Yes |
| Bedrooms |
4 |
Half Baths |
0 |
Type |
Detached |
Water Front |
No |
Lot Size |
2.01A |
Fireplaces |
0 |
Offered for the first time, this one-owner home is set on 2 acres with scenic views of Parlee Farms.
Thoughtfully designed and impeccably maintained, the property offers four bedrooms and three
bathrooms, including an attached in-law suite with private entrance. The main home features a
beautifully designed kitchen with pantry, generous living spaces, and a custom bathroom with a
walk-in tiled shower and illuminated, heated mirror. The primary bedroom includes a custom walk-in
closet, while additional highlights include a partially finished basement and a large walk-up attic
, providing excellent storage or future potential. The in-law suite offers an open-concept kitchen
and living area, laundry, basement access, wheelchair-accessible design, and a spacious bedroom with
walk-in closets, making it ideal for multi-generational living or long-term guests. Additional
features include a two-car garage, in-ground pool, generator, dual water heaters, and a recently
passed Title V inspection.
Listing Office: eXp Realty, Listing Agent: Wayne Labrecque
View Map

|
|
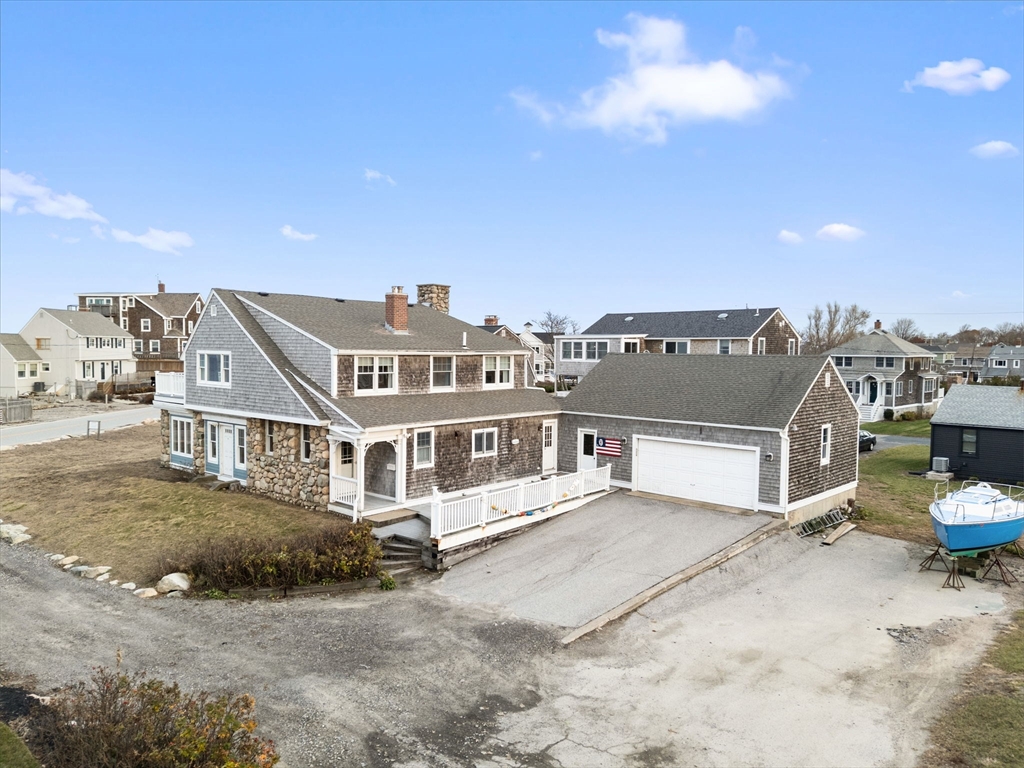
39 photo(s)

|
Scituate, MA 02066-2918
|
Active
List Price
$1,500,000
MLS #
73453626
- Single Family
|
| Rooms |
9 |
Full Baths |
3 |
Style |
Spanish
Colonial |
Garage Spaces |
2 |
GLA |
2,662SF |
Basement |
Yes |
| Bedrooms |
4 |
Half Baths |
1 |
Type |
Detached |
Water Front |
No |
Lot Size |
24,176SF |
Fireplaces |
2 |
Welcome to coastal living at its finest - nestled in the highly sought-after Sand Hills enclave in
Scituate, Massachusetts, this timeless 1925 cobblestone beach home at 23 Oceanside Dr commands
breathtaking 180° ocean views from every vantage point. Just across from the Atlantic and a short
stroll to the surf, this unique home effortlessly blends vintage New England charm with modern
comfort. Boasting impressive curb appeal, a spacious interior and sweeping panoramic views you can
spot the lighthouses, feel the salt air, experience the changing light over the waves. Enjoy
elevated outdoor living: Two decks -a second-floor vantage point and a backyard deck provide ideal
spots for morning coffee or sunset cocktails. Just yards from the ocean’s edge with the shoreline
literally at your doorstep this address offers both privacy and front-row access to nature’s best
show. Minutes from the commuter rail into Boston yet worlds away from the bustle, you’ll have the
best of both worlds!
Listing Office: eXp Realty, Listing Agent: Creatini Group
View Map

|
|
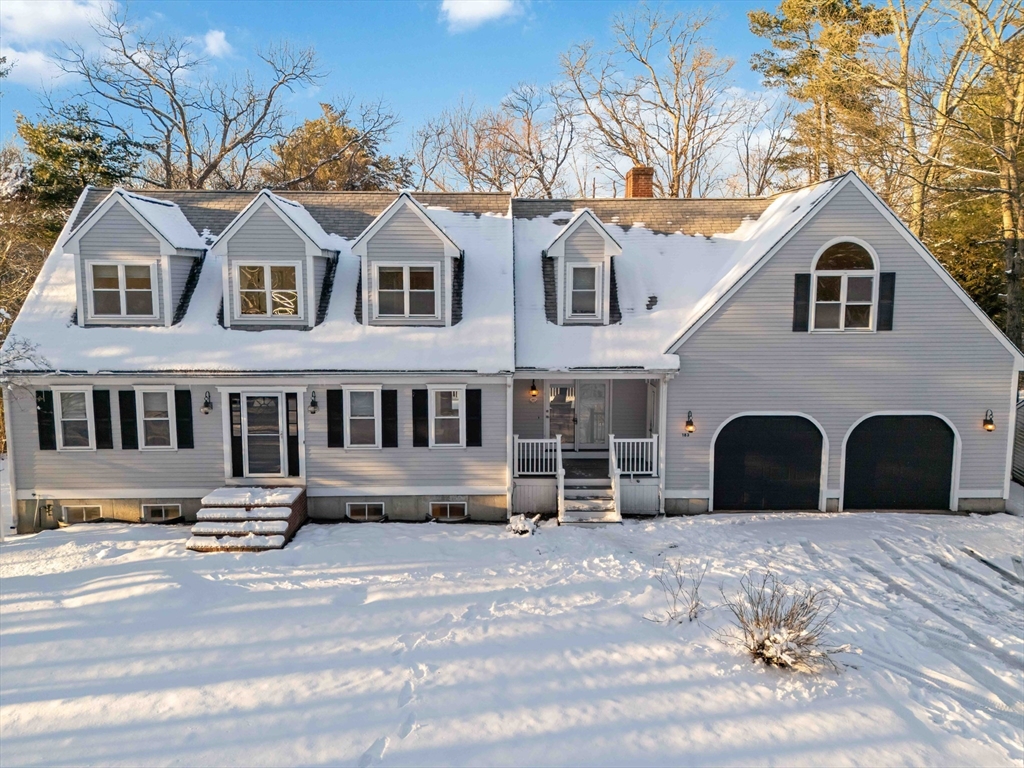
42 photo(s)
|
Hingham, MA 02043
|
Active
List Price
$2,090,000
MLS #
73471455
- Single Family
|
| Rooms |
10 |
Full Baths |
4 |
Style |
Cape |
Garage Spaces |
2 |
GLA |
3,982SF |
Basement |
Yes |
| Bedrooms |
4 |
Half Baths |
0 |
Type |
Detached |
Water Front |
No |
Lot Size |
1.03A |
Fireplaces |
1 |
Nestled at 183 Gardner St, Hingham, Massachusetts, this newly renovated single-family residence
offers an exceptional living experience. With its well-executed design and comfortable layout, this
home stands ready to welcome its new owners. Within this residence, one discovers four full
bathrooms, each providing a private and functional space for personal care. Imagine the convenience
of having ample facilities to accommodate residents and visitors alike, ensuring that mornings are
efficient and evenings are relaxing. The thoughtfully designed layout means that each bathroom
complements the bedrooms, creating a seamless integration of private and communal spaces. The
property also features four bedrooms, offering a serene retreat from the activities of the day.
These rooms provide ample space for rest and rejuvenation. Envision each bedroom becoming a
personalized haven, reflecting the unique tastes and preferences of its inhabitants, and offering a
quiet sanctuary for peaceful nights.
Listing Office: eXp Realty, Listing Agent: Xu Johnson
View Map

|
|
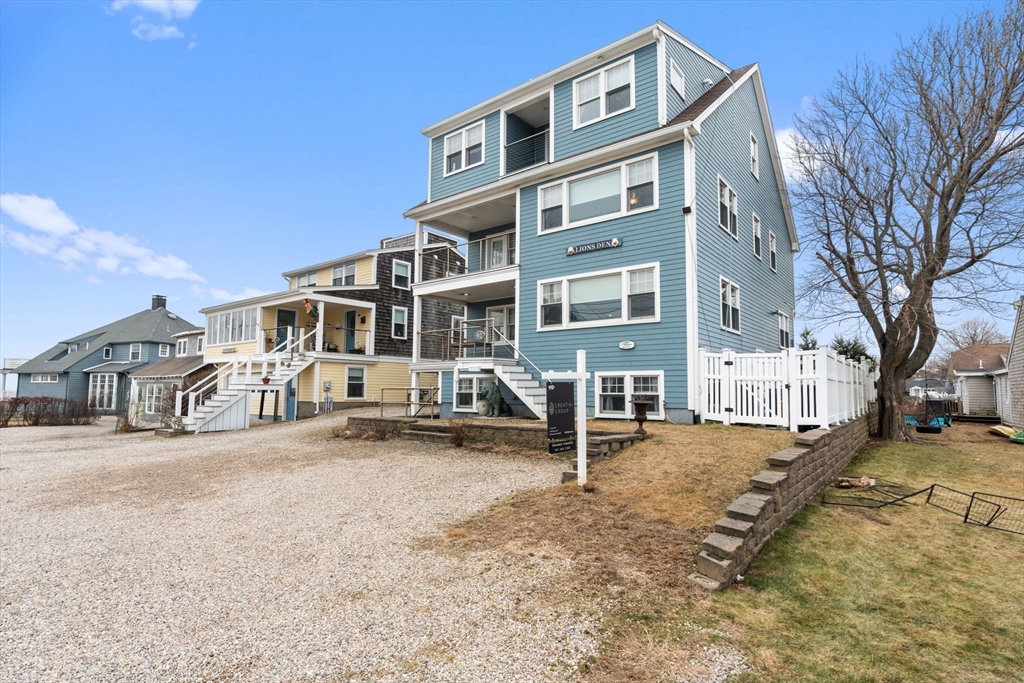
22 photo(s)
|
Scituate, MA 02066-2915
|
Active
List Price
$2,499,000
MLS #
73472854
- Single Family
|
| Rooms |
14 |
Full Baths |
7 |
Style |
Colonial |
Garage Spaces |
0 |
GLA |
4,800SF |
Basement |
Yes |
| Bedrooms |
9 |
Half Baths |
0 |
Type |
Detached |
Water Front |
No |
Lot Size |
4,748SF |
Fireplaces |
1 |
Expansive residence offering 11 rooms across four levels, designed for large-scale living and
gathering with a flexible, high-utility layout. Multiple private decks—six in total—along with a
rooftop deck and widow’s walk capture panoramic ocean views and create exceptional outdoor living
opportunities. Interior spaces include several living and dining areas, a well-appointed kitchen
with additional prep and storage capacity, and amenities supporting extended stays and entertaining.
Features include gas cooking, specialty refrigeration, spa-style baths with heated floors, multiple
laundry areas, sauna and hot tub spaces, and abundant storage. A separate lower-level in-law
configuration adds further flexibility. Located in Scituate’s Sand Hills neighborhood, a short
distance to the beach and minutes to Scituate Harbor, village amenities, and commuter rail access to
Boston. A rare South Shore coastal property offering scale, views, and versatility.
Listing Office: eXp Realty, Listing Agent: Creatini Group
View Map

|
|
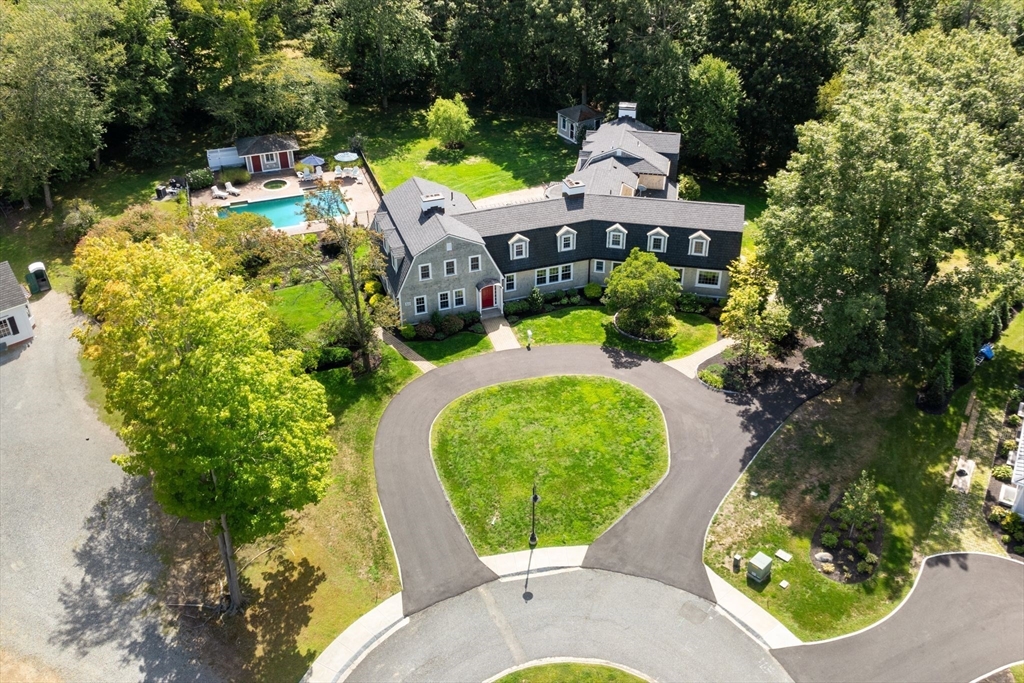
40 photo(s)

|
Milton, MA 02186
|
Under Agreement
List Price
$2,690,000
MLS #
73423979
- Single Family
|
| Rooms |
17 |
Full Baths |
4 |
Style |
Garrison |
Garage Spaces |
0 |
GLA |
7,085SF |
Basement |
Yes |
| Bedrooms |
7 |
Half Baths |
2 |
Type |
Detached |
Water Front |
No |
Lot Size |
1.06A |
Fireplaces |
9 |
Imagine coming home to a private Milton enclave where timeless elegance meets everyday livability.
Set on over an acre, 50 Marine Road offers grand living spaces designed for comfort, longevity, &
flexibility. With 3 separate staircases, the layout is ideal for multi-generational living/au pair
suite. Inside, 9 fireplaces and rich millwork reflect the home’s classic character, with
substantial infrastructure updates including a young roof and heating system, 400-amp electrical
service, copper downspouts, and new water, sewer, and gas lines. The sun-filled kitchen with island
anchors the home, while a sunroom, elegant office with fireplace, and versatile bonus rooms provide
endless possibilities. Outdoors, lush grounds surround a pool, hot tub, & stone patios, creating a
private setting for entertaining or retreat. Surrounded by newer homes on a coveted cul-de-sac, this
rare estate blends elegance, substance, and the lifestyle that defines Milton living—just minutes to
Milton Academy.
Listing Office: eXp Realty, Listing Agent: Beth Rooney
View Map

|
|
Showing 50 listings
|