Home
Single Family
Condo
Multi-Family
Land
Commercial/Industrial
Mobile Home
Rental
All
Show Open Houses Only
Showing listings 151 - 200 of 223:
First Page
Previous Page
Next Page
Last Page
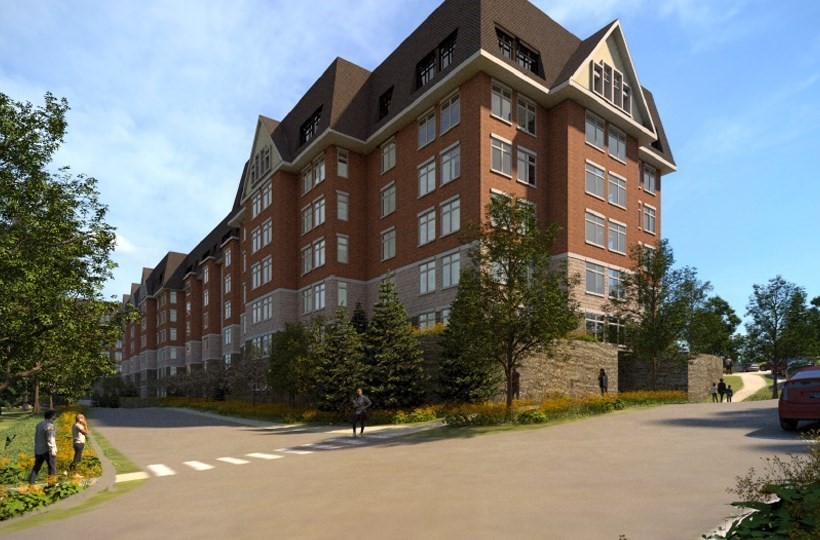
26 photo(s)
|
Brookline, MA 02445
(Chestnut Hill)
|
Active
List Price
$3,645
MLS #
73470557
- Rental
|
| Rooms |
3 |
Full Baths |
1 |
Style |
|
Garage Spaces |
0 |
GLA |
1,095SF |
Basement |
Yes |
| Bedrooms |
1 |
Half Baths |
0 |
Type |
Apartment |
Water Front |
No |
Lot Size |
|
Fireplaces |
0 |
Owner is offering a one month’s free rent special on all units! New luxury single-level apartments
that seamlessly blend traditional New England charm and contemporary style. These generously sized
1, 2 and 3 bedroom residences are ideally located in one of Brookline's most established and
desirable apartment home communities and feature condo quality finishes and in unit washer & dryer.
The luxe amenity spaces include a state of the art fitness center, concierge services, a putting
green, a club room, work from home spaces, and covered and uncovered parking available for rent.
Residents will also have access to a large amenity center with a beautiful pool and a fire pit area
for relaxing (extra fee). Please see attached documents for more information. Many floor plans to
choose from. Schedule a private tour of the community and model home today! One month co-broke fee
paid by owner PLUS ADDITIONAL 1K BONUS!
Listing Office: eXp Realty, Listing Agent: The Piracini Group
View Map

|
|
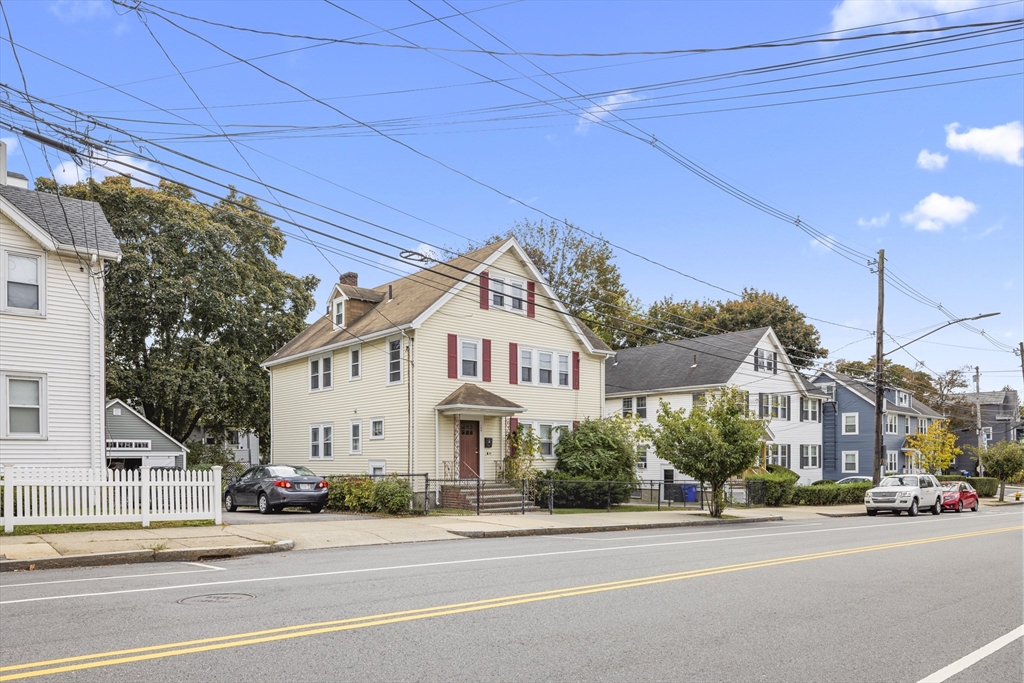
37 photo(s)
|
Boston, MA 02135
(Brighton)
|
Active
List Price
$3,800
MLS #
73443427
- Rental
|
| Rooms |
7 |
Full Baths |
1 |
Style |
|
Garage Spaces |
0 |
GLA |
1,500SF |
Basement |
Yes |
| Bedrooms |
3 |
Half Baths |
1 |
Type |
Apartment |
Water Front |
No |
Lot Size |
|
Fireplaces |
0 |
Brighton's Oak Square - incredibly spacious top floor apartment. Freshly painted and refinished
hardwood flooring throughout. This unit has tons of charm with beautiful hardwood floors and trim
work. Huge kitchen with gas stove, dishwasher and plenty of counter space to prepare meals. Dining
room with vintage built-in opens up to a large, sun filled living room. Bonus room perfect for your
WFH set up or workout area. Outdoor space is a must! Private back porch and shared yard to enjoy
during warm months, plus off-street parking for 3 cars. Private laundry in basement with designated
storage space. This space is a must see!
Listing Office: eXp Realty, Listing Agent: Alana Colombo
View Map

|
|
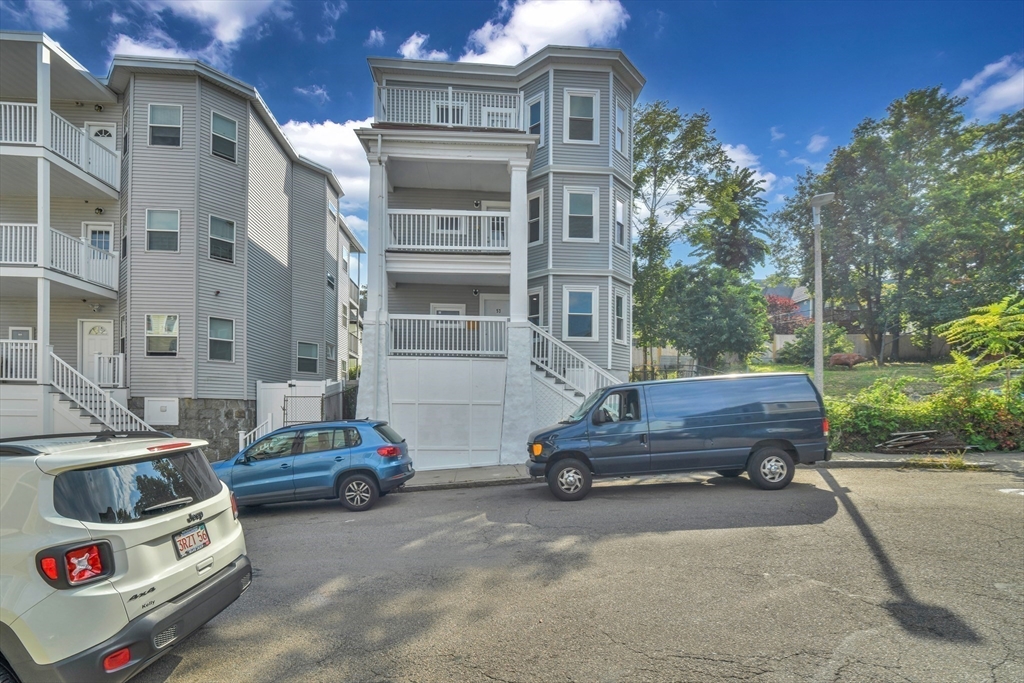
6 photo(s)
|
Boston, MA 02125
|
Price Change
List Price
$3,800
MLS #
73463857
- Rental
|
| Rooms |
5 |
Full Baths |
1 |
Style |
|
Garage Spaces |
0 |
GLA |
1,200SF |
Basement |
Yes |
| Bedrooms |
3 |
Half Baths |
0 |
Type |
Apartment |
Water Front |
No |
Lot Size |
|
Fireplaces |
0 |
Spacious 3-bedroom, 1-bath apartment in a newly updated multi-family home. Features bright living
areas and a functional layout. Conveniently located near public transportation with easy access to
local shops, restaurants, parks, and South Bay amenities. Water included; tenant responsible for all
other utilities. No pets. No smoking. Ideal for those seeking space and accessibility in a Boston
neighborhood.
Listing Office: eXp Realty, Listing Agent: Isabel Altaf
View Map

|
|
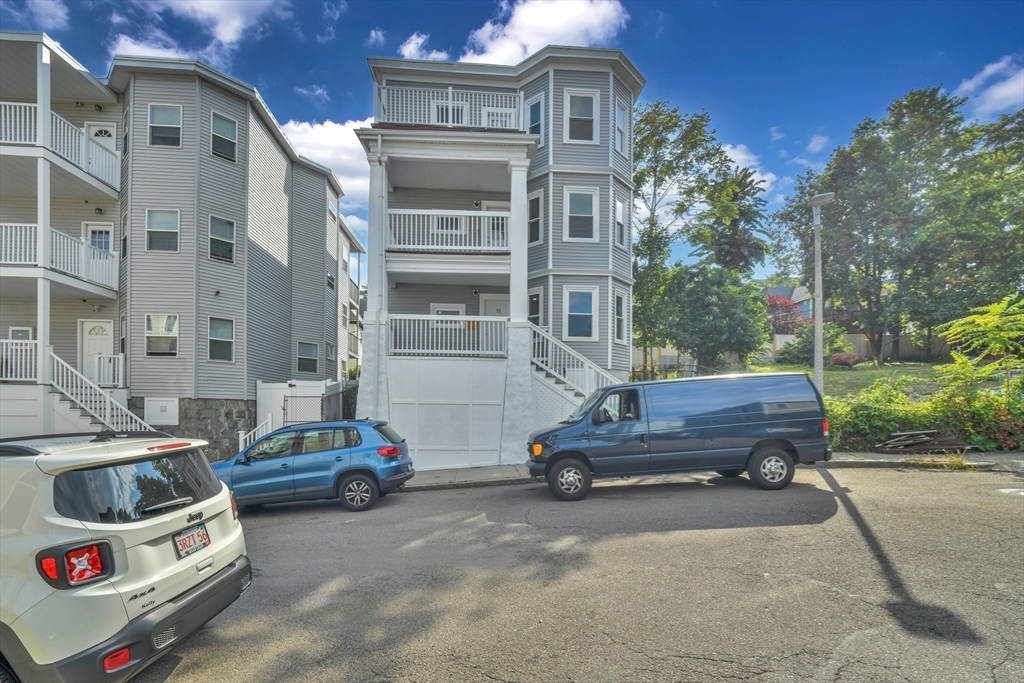
6 photo(s)
|
Boston, MA 02125
|
Price Change
List Price
$3,800
MLS #
73463856
- Rental
|
| Rooms |
5 |
Full Baths |
1 |
Style |
|
Garage Spaces |
0 |
GLA |
1,200SF |
Basement |
Yes |
| Bedrooms |
3 |
Half Baths |
0 |
Type |
Apartment |
Water Front |
No |
Lot Size |
|
Fireplaces |
0 |
Spacious 3-bedroom, 1-bath apartment in a newly updated multi-family home. Features bright living
areas and a functional layout. Conveniently located near public transportation with easy access to
local shops, restaurants, parks, and South Bay amenities. Water included; tenant responsible for all
other utilities. No pets. No smoking. Ideal for those seeking space and accessibility in a Boston
neighborhood.
Listing Office: eXp Realty, Listing Agent: Isabel Altaf
View Map

|
|
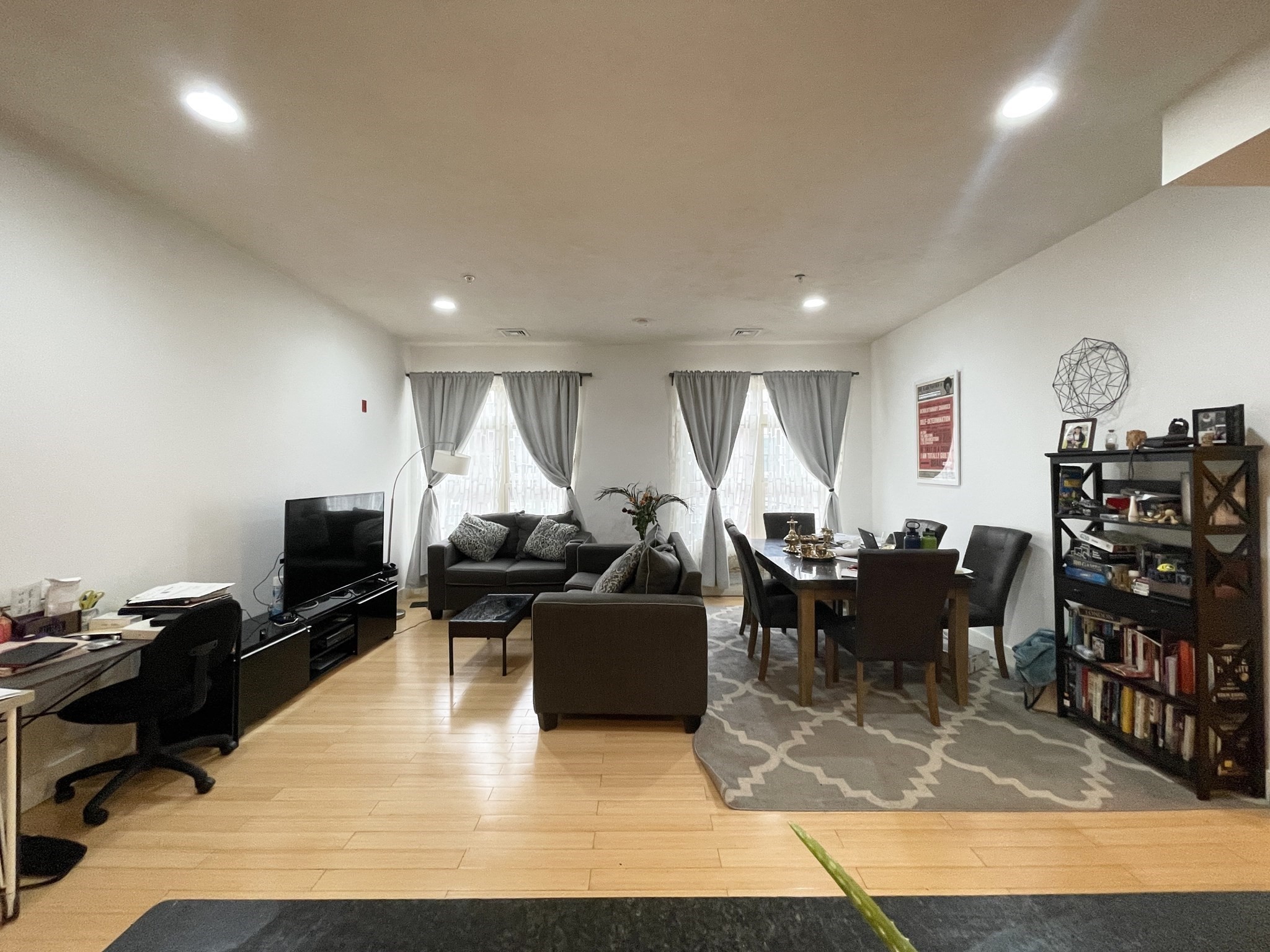
12 photo(s)

|
Boston, MA 02134
(Allston)
|
Under Agreement
List Price
$3,950
MLS #
73210930
- Rental
|
| Rooms |
5 |
Full Baths |
2 |
Style |
|
Garage Spaces |
1 |
GLA |
1,200SF |
Basement |
Yes |
| Bedrooms |
2 |
Half Baths |
0 |
Type |
Condominium |
Water Front |
No |
Lot Size |
|
Fireplaces |
0 |
FANTASTIC PENTHOUSE UNIT IN CENTRAL ALLSTON! Penthouse unit in an elevator building, with skylight,
central ac, hard wood floor, in-unit laundry, large-open space with great nature light. Close to
lots of amazing restaurants, super convenient to everywhere. 1 Garage parking complete the whole
package! Current tenants are interested selling some of the furnitures
Listing Office: eXp Realty, Listing Agent: Siyin Qu
View Map

|
|
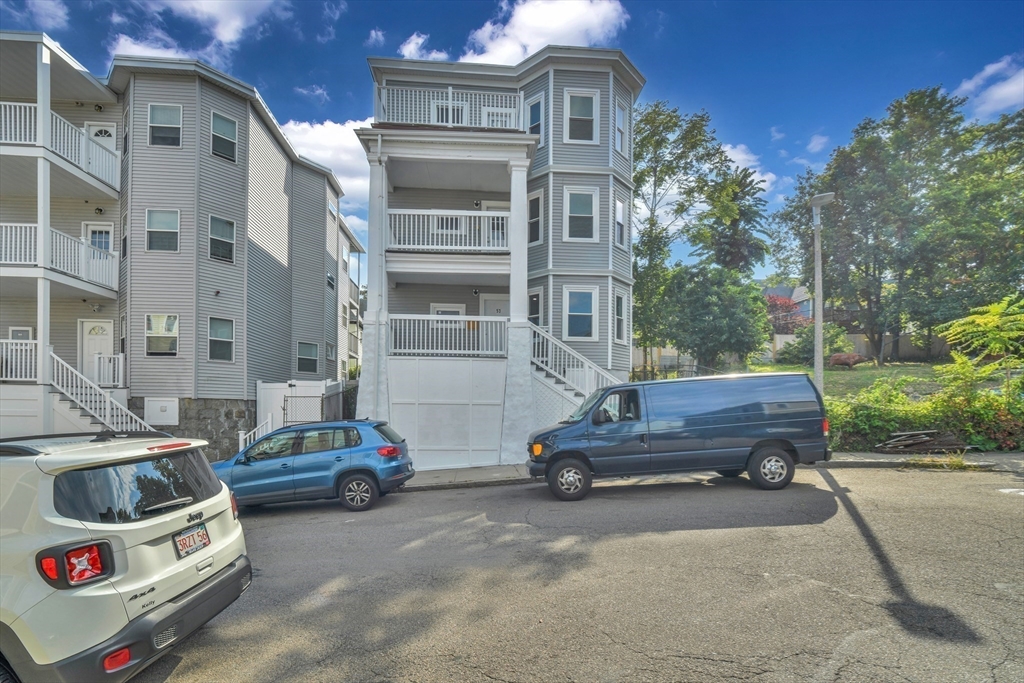
6 photo(s)
|
Boston, MA 02125
|
Active
List Price
$4,000
MLS #
73463858
- Rental
|
| Rooms |
5 |
Full Baths |
1 |
Style |
|
Garage Spaces |
0 |
GLA |
1,200SF |
Basement |
Yes |
| Bedrooms |
3 |
Half Baths |
0 |
Type |
Apartment |
Water Front |
No |
Lot Size |
|
Fireplaces |
0 |
Spacious, recently renovated 3-bedroom, 1-bath apartment on the third floor of a well-maintained
multi-family home, featuring bright living areas, a functional layout, and a beautiful view of
Boston. Conveniently located near public transportation with easy access to local shops,
restaurants, parks, and South Bay amenities. Water included; tenant responsible for all other
utilities. No pets. No smoking. Ideal for those seeking space and accessibility in a Boston
neighborhood.
Listing Office: eXp Realty, Listing Agent: Isabel Altaf
View Map

|
|
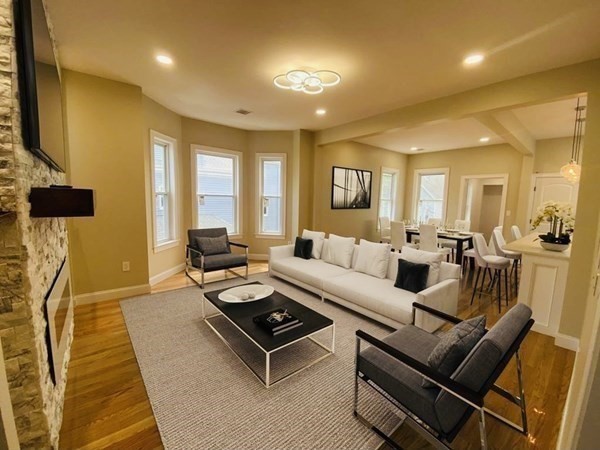
22 photo(s)
|
Boston, MA 02124
|
Active
List Price
$4,250
MLS #
73463781
- Rental
|
| Rooms |
8 |
Full Baths |
2 |
Style |
|
Garage Spaces |
0 |
GLA |
1,572SF |
Basement |
Yes |
| Bedrooms |
4 |
Half Baths |
0 |
Type |
Apartment |
Water Front |
No |
Lot Size |
|
Fireplaces |
1 |
2 OFF STREET PARKING SPOTS, 5 MINUTES TO BUS STOP & TALBOT T STATION, FULLY UPDATED ......Stunning
4-Bedroom Townhouse with Modern Finishes and Prime Location For Rent .....Beautifully updated
multi-level home featuring 4 spacious bedrooms, elegant modern design, and convenient off-street
parking. Perfect for comfortable living with stylish touches throughout. Hardwood floors throughout
the entire home. Energy Star certified windows for efficiency. Enhanced lighting for an elegant
ambiance. Just steps from the Talbot Avenue Commuter Rail Station (Fairmount Line) on the MBTA. The
location offers excellent convenience for commuters and families alike, with easy access to downtown
Boston and a wealth of nearby amenities. Perfect for car-free living or reducing commute times!
Dorchester offers a mix of public, charter, and private options. This location truly combines urban
accessibility with community charm—ideal for families, professionals, or anyone seeking a
well-connected neighborhoo
Listing Office: eXp Realty, Listing Agent: Jay Mitchell
View Map

|
|
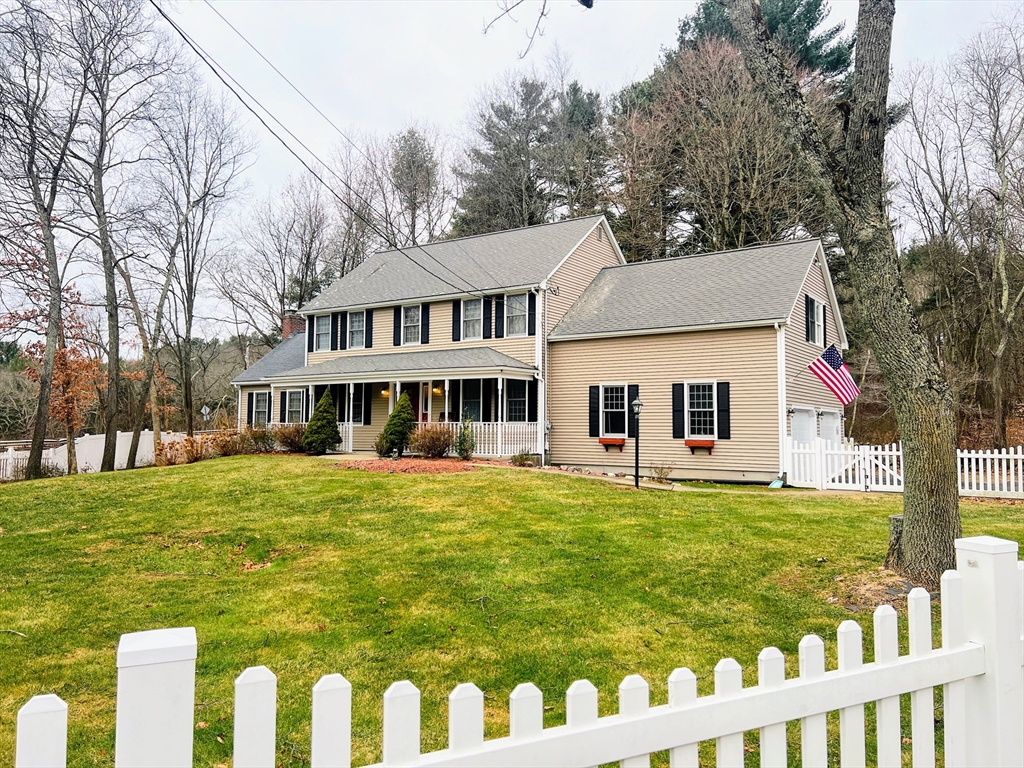
42 photo(s)
|
Wrentham, MA 02093
|
Active
List Price
$4,250
MLS #
73463852
- Rental
|
| Rooms |
8 |
Full Baths |
2 |
Style |
|
Garage Spaces |
2 |
GLA |
2,336SF |
Basement |
Yes |
| Bedrooms |
4 |
Half Baths |
1 |
Type |
Single Family Residence |
Water Front |
No |
Lot Size |
|
Fireplaces |
1 |
Spacious 4BR/2.5BA Colonial with fenced yard, outdoor living, and prime Sheldonville/Wrentham
location. This 2,336 sq ft home welcomes you with an open foyer, hardwood floors, abundant natural
light, and a fireplaced great room. The kitchen offers generous cabinetry, counter space, and great
flow for everyday living or entertaining. A first-floor laundry room adds convenience, and the
primary suite includes a private bath and walk-in closet. Enjoy a fully fenced yard and charming
outdoor areas—ideal for play, pets, and relaxing. Lawn care provided. Additional highlights include
your choice of central air or baseboard heat, a partial home generator, full basement, central
vacuum, and a two-car under garage with new doors (2025). Across the street: Birchwold Farm
conservation land for walking, running, and biking. Walk to Joe’s Rock, and enjoy nearby favorites
like the Big Apple and Wrentham Outlets. Pets considered. Lease terms flexible. Also offered for
sale.
Listing Office: eXp Realty, Listing Agent: Michael Skafas
View Map

|
|
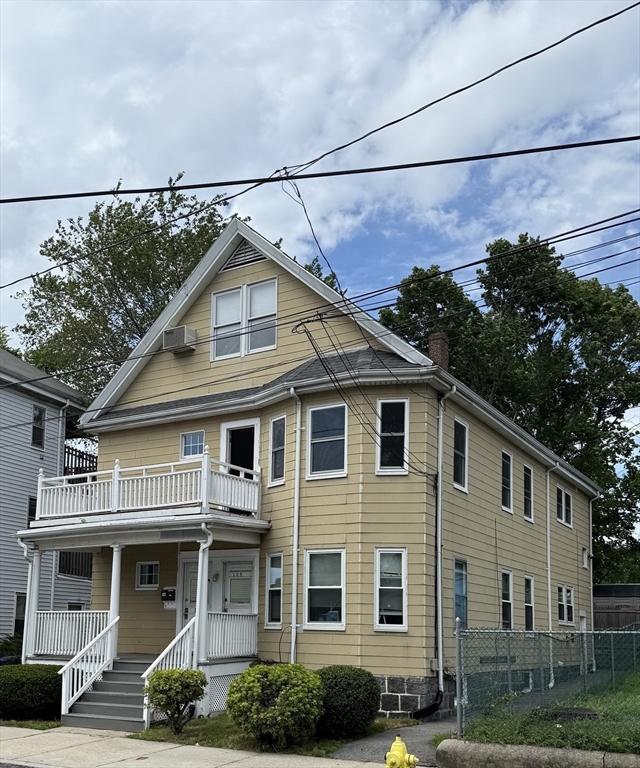
30 photo(s)

|
Boston, MA 02136
(Hyde Park)
|
Under Agreement
List Price
$4,350
MLS #
73406390
- Rental
|
| Rooms |
7 |
Full Baths |
2 |
Style |
|
Garage Spaces |
0 |
GLA |
2,140SF |
Basement |
Yes |
| Bedrooms |
3 |
Half Baths |
0 |
Type |
Condominium |
Water Front |
No |
Lot Size |
|
Fireplaces |
0 |
Welcome to 127 Arlington St- - A beautiful just renovated spacious apartment home nestled in the
heart of Hyde Park! This move in ready property stylish updated living space, perfect for modern
living with timeless charm. This 3 or 4 bedroom home has 2 floors of living space with a bonus room
of 900 square feet with parquet floor on the 2nd floor with unlimited uses, 4th bedroom. Step
inside to discover a bright open floor plan featuring just refinished wood flooring throughout,
freshly painted, and thoughtfully chosen finishes that elevate every room. Newly remodeled kitchen
boasts sleek custom wood cabinetry, stone counters and stainless steel appliances making it the true
focal point of the home. Sip your coffee or tea on the spacious front facing balcony. Location is
great with close proximity to the commuter rail,T bus stop, George Wright golf course,Curry college
and Cleary squares shops and restaurants. Please have References - Credit Score over 725
-Employment verification
Listing Office: eXp Realty, Listing Agent: Nicholas Fondas
View Map

|
|
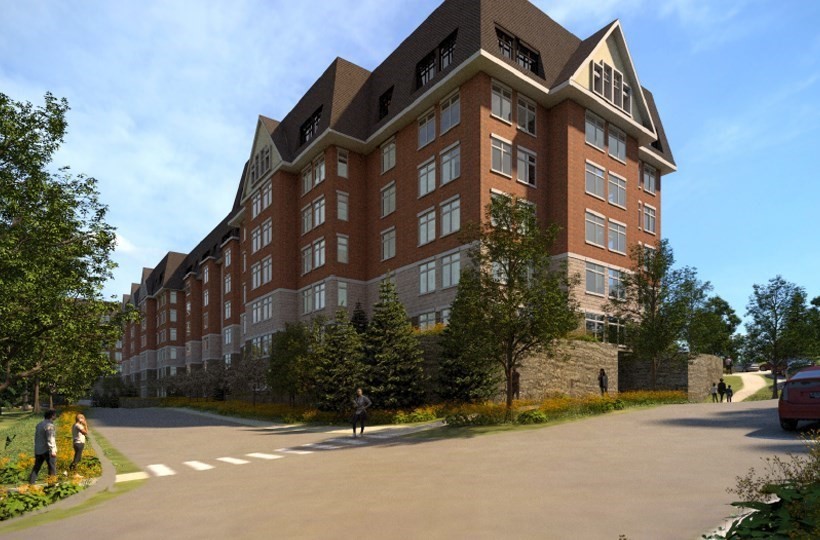
28 photo(s)
|
Brookline, MA 02445
(Chestnut Hill)
|
Active
List Price
$4,420
MLS #
73470585
- Rental
|
| Rooms |
4 |
Full Baths |
2 |
Style |
|
Garage Spaces |
0 |
GLA |
1,160SF |
Basement |
Yes |
| Bedrooms |
2 |
Half Baths |
0 |
Type |
Apartment |
Water Front |
No |
Lot Size |
|
Fireplaces |
0 |
Owner is offering a two month’s free rent special on all units! (limited time offer) New luxury
single-level apartments that seamlessly blend traditional New England charm and contemporary style.
These generously sized 1, 2 and 3 bedroom residences are ideally located in one of Brookline's most
established and desirable apartment home communities and feature condo quality finishes and in unit
washer & dryer. The luxe amenity spaces include a state of the art fitness center, concierge
services, a putting green, a club room, work from home spaces, and covered and uncovered parking
available for rent. Residents will also have access to a large amenity center with a beautiful pool
and a fire pit area for relaxing (extra fee). Please see attached documents for more information.
Many floor plans to choose from. Schedule a private tour of the community and model home today! One
month co-broke fee paid by owner and PLUS ADDITIONAL 1K BONUS!
Listing Office: eXp Realty, Listing Agent: The Piracini Group
View Map

|
|
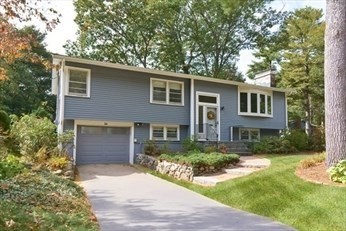
15 photo(s)
|
Framingham, MA 01701
|
Active
List Price
$4,500
MLS #
73410287
- Rental
|
| Rooms |
8 |
Full Baths |
1 |
Style |
|
Garage Spaces |
1 |
GLA |
1,598SF |
Basement |
Yes |
| Bedrooms |
3 |
Half Baths |
1 |
Type |
Single Family Residence |
Water Front |
No |
Lot Size |
|
Fireplaces |
0 |
Charming and Nestled in one of Framingham’s most convenient neighborhoods, this beautifully
maintained home offers bright, sun-filled living spaces and a flexible open layout. The
front-to-back living room seamlessly blends comfort and functionality, complemented by a spacious
dining area and a vaulted family room with large windows and cozy carpeting. The home features three
bright bedrooms, each offering versatile space that can be used as a bedroom, home office, gym, or
guest room. Private backyard – ideal for relaxing, gardening, or entertaining. Garage and driveway
parking. Perfectly situated just minutes from commuter routes and shopping, this property is ideal
for those seeking a peaceful suburban lifestyle with easy access to Boston and MetroWest amenities.
Located just minutes from schools, parks, shopping centers, and major highways (Mass Pike, Rt. 9 and
I-495), this home offers the perfect balance of tranquility and convenience. Strong credit &
Reference required. No Smoking
Listing Office: eXp Realty, Listing Agent: Angsana Duong
View Map

|
|
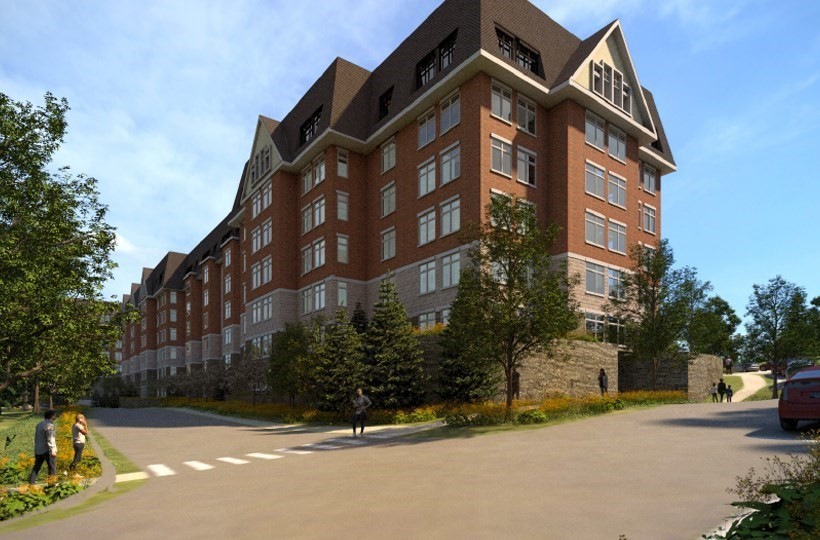
26 photo(s)
|
Brookline, MA 02445
(Chestnut Hill)
|
Active
List Price
$4,615
MLS #
73470595
- Rental
|
| Rooms |
4 |
Full Baths |
2 |
Style |
|
Garage Spaces |
0 |
GLA |
1,240SF |
Basement |
Yes |
| Bedrooms |
2 |
Half Baths |
0 |
Type |
Apartment |
Water Front |
No |
Lot Size |
|
Fireplaces |
0 |
Owner is offering a one month’s free rent special on all units! New luxury single-level apartments
that seamlessly blend traditional New England charm and contemporary style. These generously sized
1, 2 and 3 bedroom residences are ideally located in one of Brookline's most established and
desirable apartment home communities and feature condo quality finishes and in unit washer & dryer.
The luxe amenity spaces include a state of the art fitness center, concierge services, a putting
green, a club room, work from home spaces, and covered and uncovered parking available for rent.
Residents will also have access to a large amenity center with a beautiful pool and a fire pit area
for relaxing (extra fee). Please see attached documents for more information. Many floor plans to
choose from. Schedule a private tour of the community and model homes today! One month co-broke fee
paid by owner and an extra $1000!
Listing Office: eXp Realty, Listing Agent: The Piracini Group
View Map

|
|
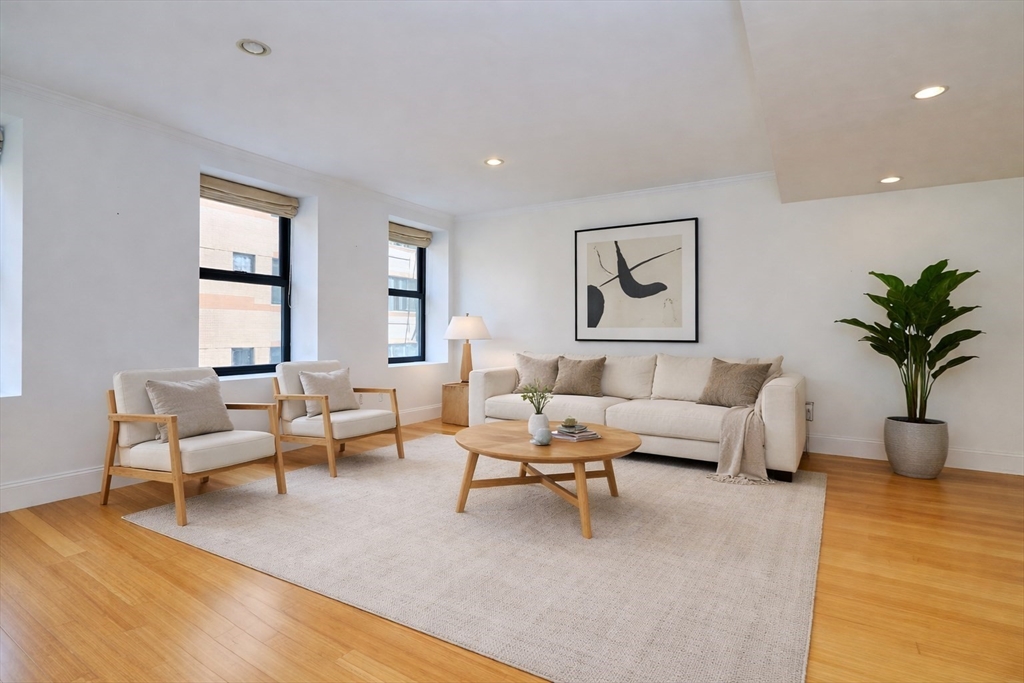
7 photo(s)
|
Boston, MA 02111
(Midtown)
|
Active
List Price
$5,000
MLS #
73470690
- Rental
|
| Rooms |
4 |
Full Baths |
2 |
Style |
|
Garage Spaces |
0 |
GLA |
1,400SF |
Basement |
Yes |
| Bedrooms |
2 |
Half Baths |
0 |
Type |
Apartment |
Water Front |
No |
Lot Size |
|
Fireplaces |
0 |
Experience refined loft living in this spacious, stylish rental at 55 Temple Place, just steps from
Boston Common. This beautifully maintained residence offers direct elevator access and an open floor
plan with elegant hardwood floors throughout. The modern kitchen features stainless steel
appliances, granite countertops, and a convenient breakfast bar.The expansive living and dining area
is ideal for everyday living or entertaining, highlighted by large windows with charming views of
Temple Place. The generously sized bedroom includes a walk-in closet and a full marble bath.
Abundant natural light fills the home, creating a bright and inviting atmosphere.Enjoy access to
downtown Boston’s shops, restaurants, parks, and public transportation. An exceptional rental
opportunity in a professionally managed building located in one of the city’s most vibrant
neighborhoods.
Listing Office: eXp Realty, Listing Agent: James Lynch
View Map

|
|
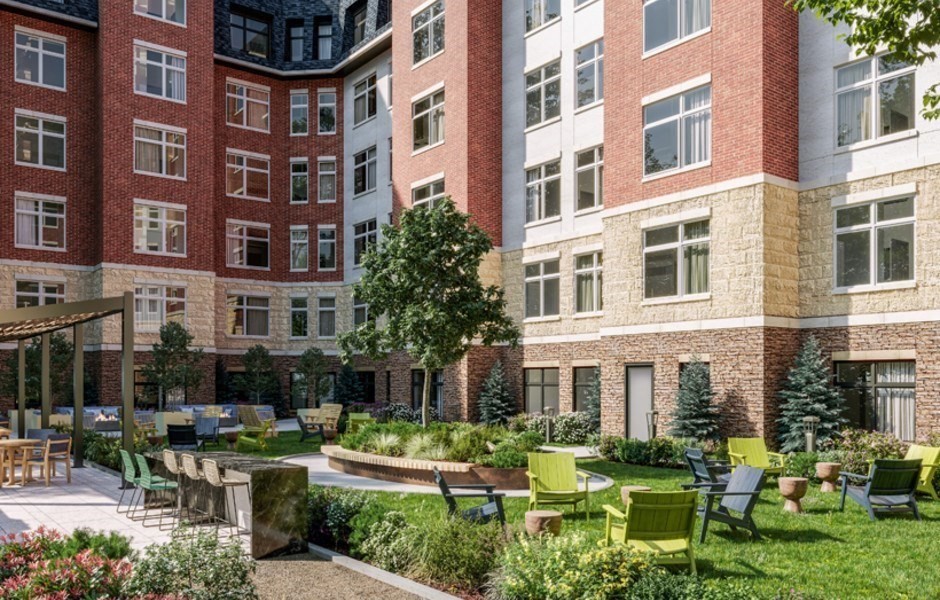
26 photo(s)
|
Brookline, MA 02445
(Chestnut Hill)
|
Active
List Price
$5,085
MLS #
73470588
- Rental
|
| Rooms |
4 |
Full Baths |
2 |
Style |
|
Garage Spaces |
0 |
GLA |
1,441SF |
Basement |
Yes |
| Bedrooms |
2 |
Half Baths |
1 |
Type |
Apartment |
Water Front |
No |
Lot Size |
|
Fireplaces |
0 |
Owner is offering a one month’s free rent special on all units! New luxury single-level apartments
that seamlessly blend traditional New England charm and contemporary style. These generously sized
1, 2 and 3 bedroom residences are ideally located in one of Brookline's most established and
desirable apartment home communities and feature condo quality finishes and in unit washer & dryer.
The luxe amenity spaces include a state of the art fitness center, concierge services, a putting
green, a club room, work from home spaces, and covered and uncovered parking available for rent.
Residents will also have access to a large amenity center with a beautiful pool and a fire pit area
for relaxing (extra fee). Please see attached documents for more information. Many floor plans to
choose from. Schedule a private tour of the community and model homes today! One month co-broke fee
paid by owner PLUS ADDITIONAL 1K BONUS!
Listing Office: eXp Realty, Listing Agent: The Piracini Group
View Map

|
|
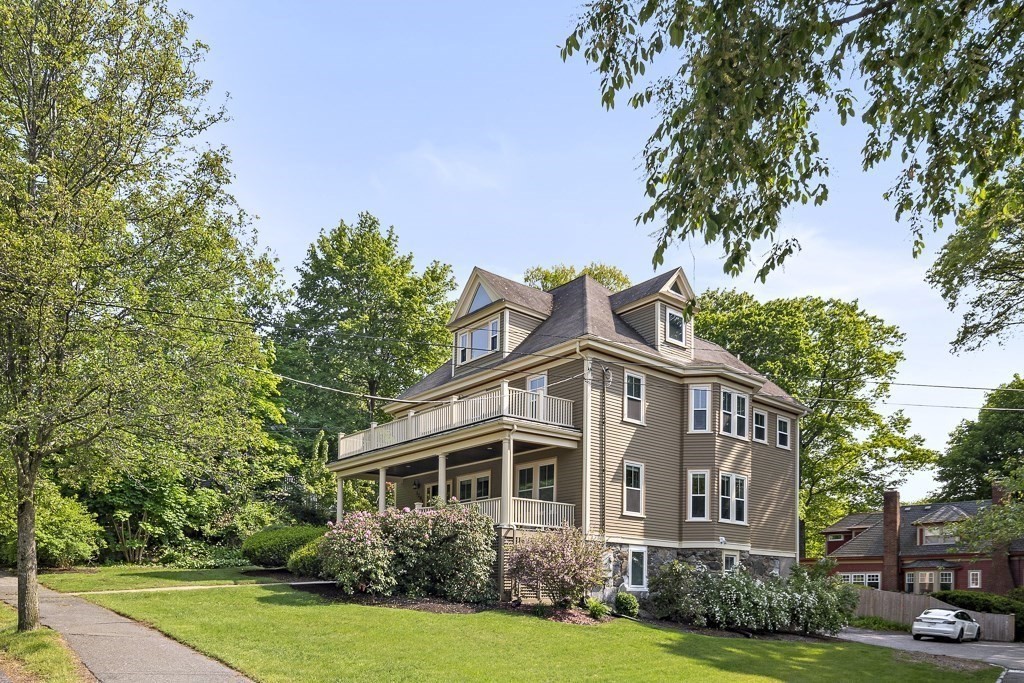
30 photo(s)
|
Newton, MA 02461
|
Active
List Price
$5,200
MLS #
73466809
- Rental
|
| Rooms |
6 |
Full Baths |
3 |
Style |
|
Garage Spaces |
0 |
GLA |
2,360SF |
Basement |
Yes |
| Bedrooms |
4 |
Half Baths |
0 |
Type |
Attached (Townhouse/Rowhouse/Dup |
Water Front |
No |
Lot Size |
|
Fireplaces |
0 |
Available now! The building was substantially renovated to the gut in 2014, and the owners continue
putting meticulous care into it. Imagine entering an immaculately designed unit where an
open-concept living, dining, and kitchen area greets you. The kitchen features brand-new appliances,
beautifully complemented by abundant natural light. Picture yourself enjoying the warmth of a classy
fireplace or stepping out onto an oversized deck. The vaulted ceilings on the 3rd floor, not only
adding to the grandeur of the property, but also creating an impression of a larger space. This
property offers beautiful meadow spaces and abundant parkings. 2 Parkings,Water&Sewer, landscaping
included in the rent. Proximity to the highly praised Newton public schools: Countryside Elementary
(.3 mile), Oak Hill Middle (1.2 miles), and Newton South High (1.2 miles). The area includes Newton
Highland MBTA (.5 mile), RT 9 and 95, and Newton Highlands Playground.(tennis, baseball, and
football filed)
Listing Office: eXp Realty, Listing Agent: Montivista Real Estate Group
View Map

|
|
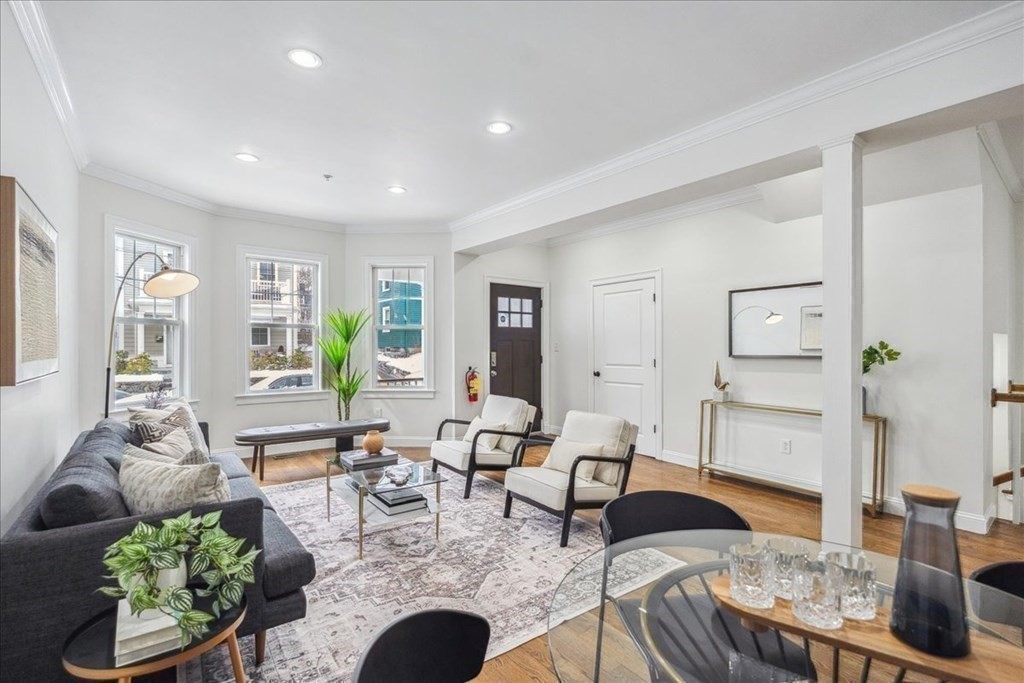
12 photo(s)
|
Boston, MA 02130
(Jamaica Plain)
|
Under Agreement
List Price
$5,500
MLS #
73200938
- Rental
|
| Rooms |
7 |
Full Baths |
3 |
Style |
|
Garage Spaces |
0 |
GLA |
1,800SF |
Basement |
Yes |
| Bedrooms |
5 |
Half Baths |
0 |
Type |
Apartment |
Water Front |
No |
Lot Size |
|
Fireplaces |
0 |
Room to roam! This spacious 4 bed + office, 3 full baths features 2 separate levels of living space,
hardwood floors throughout, renovated kitchen with granite counter tops, island, central air,
washer/dryer in unit, private covered deck and ample storage. This unit is located in close
proximity to Stony Brook and Jackson Sq Orange line T stops, Whole foods, Canary Square and all that
JP has to offer! Make this your home today!
Listing Office: eXp Realty, Listing Agent: Diana Kuang
View Map

|
|
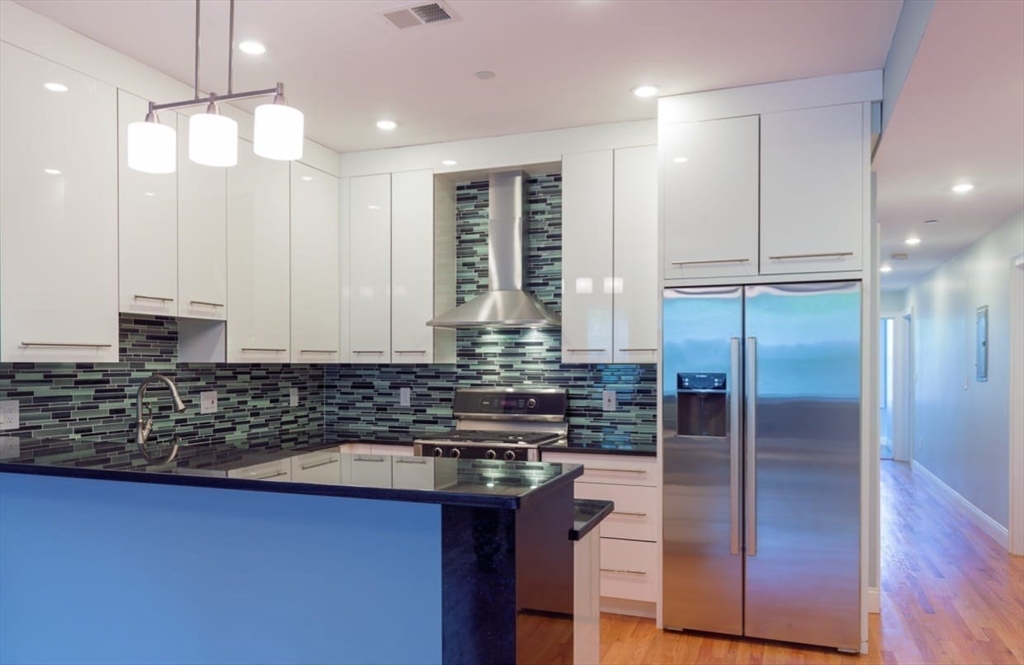
14 photo(s)
|
Brookline, MA 02446
|
Active
List Price
$6,400
MLS #
73429948
- Rental
|
| Rooms |
6 |
Full Baths |
2 |
Style |
|
Garage Spaces |
0 |
GLA |
1,600SF |
Basement |
Yes |
| Bedrooms |
4 |
Half Baths |
0 |
Type |
Apartment |
Water Front |
No |
Lot Size |
|
Fireplaces |
0 |
AVAILABLE NOW - NO BROKER"S FEE: Spacious 4-bedroom, 2-bath luxury apartment with in-unit laundry.
High ceilings, hardwood floors, open concept eat-in kitchen with granite countertops,
stainless-steel appliances, dishwasher and disposal. Large bedrooms with plenty of closet space and
balcony. Prime BU CENTRAL location! On one side, close proximality to Boston University, Green Line
T Babcock Street Station, Agganis Arena and the many shops and restaurants the Boston University
area offers. On the other side, close proximity to Coolidge Corner Brookline where there are tons of
additional shops, restaurants and other area amenities. THIS DEAL WON'T LAST. Schedule your tour
today. REQUIREMENTS: Good Credit, References, Verifiable income and/or co-signer. First month's
rent, Last Month's Rent, Security Deposit, ($6400 each) 10 month lease required. Nearby rentable
parking space for additional $250/mo. Parking space not owned by landlord and a separate lease
agreement would be required.
Listing Office: eXp Realty, Listing Agent: John DaRosa
View Map

|
|
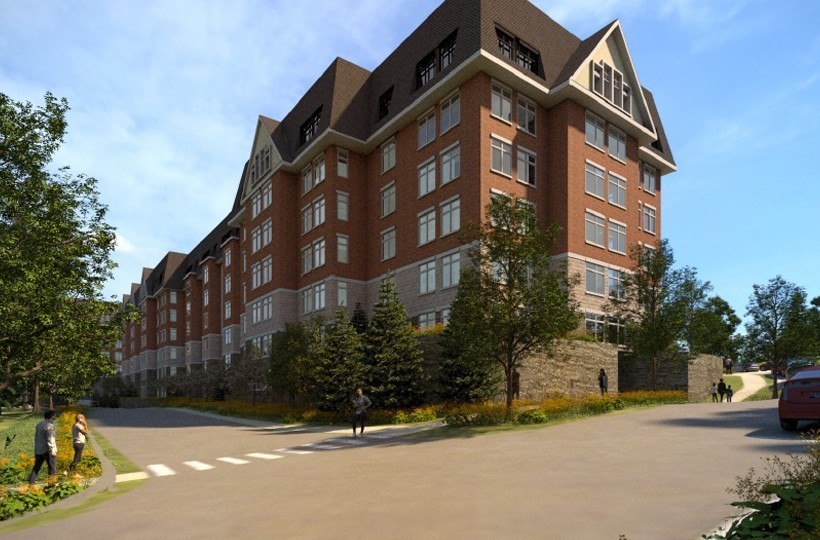
28 photo(s)
|
Brookline, MA 02445
(Chestnut Hill)
|
Active
List Price
$6,895
MLS #
73470598
- Rental
|
| Rooms |
5 |
Full Baths |
2 |
Style |
|
Garage Spaces |
0 |
GLA |
1,890SF |
Basement |
Yes |
| Bedrooms |
3 |
Half Baths |
1 |
Type |
Apartment |
Water Front |
No |
Lot Size |
|
Fireplaces |
0 |
Owner is offering a one month’s free rent special on all units! New luxury single-level apartments
that seamlessly blend traditional New England charm and contemporary style. These generously sized
1, 2 and 3 bedroom residences are ideally located in one of Brookline's most established and
desirable apartment home communities and feature condo quality finishes and in unit washer & dryer.
The luxe amenity spaces include a state of the art fitness center, concierge services, a putting
green, a club room, work from home spaces, and covered and uncovered parking available for rent.
Residents will also have access to a large amenity center with a beautiful pool and a fire pit area
for relaxing (extra fee). Please see attached documents for more information. Many floor plans to
choose from. Schedule a private tour of the community and model homes today! One month co-broke fee
paid by owner PLUS ADDITIONAL 1K BONUS!
Listing Office: eXp Realty, Listing Agent: The Piracini Group
View Map

|
|
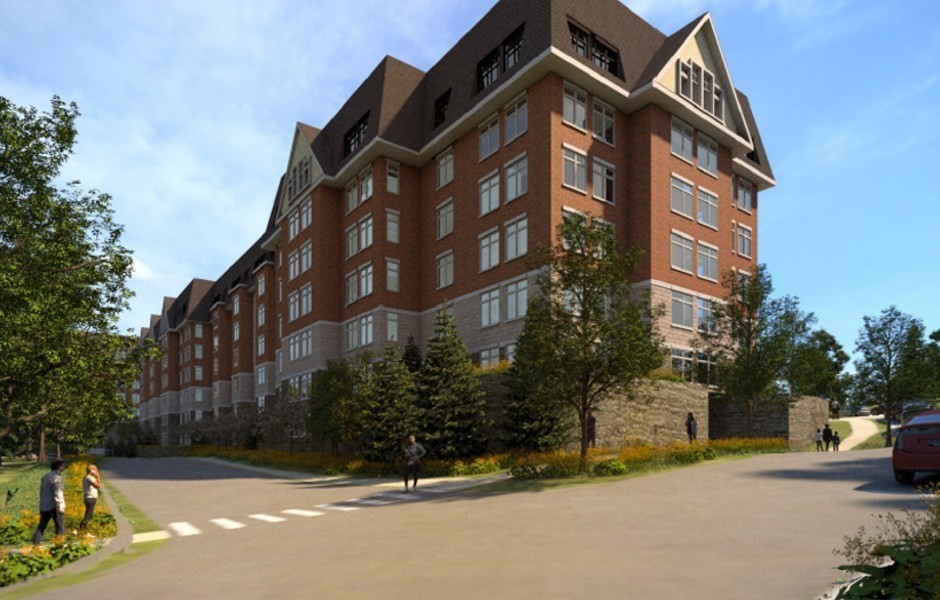
7 photo(s)
|
Brookline, MA 02445
(Chestnut Hill)
|
Active
List Price
$7,465
MLS #
73470545
- Rental
|
| Rooms |
5 |
Full Baths |
2 |
Style |
|
Garage Spaces |
0 |
GLA |
1,890SF |
Basement |
Yes |
| Bedrooms |
3 |
Half Baths |
1 |
Type |
Apartment |
Water Front |
No |
Lot Size |
|
Fireplaces |
0 |
Owner is offering a one month free rent special on select units! New luxury single-level apartments
that seamlessly blend traditional New England charm and contemporary style. These generously sized
1, 2 and 3 bedroom residences are ideally located in one of Brookline's most established and
desirable apartment home communities and feature condo quality finishes and in unit washer & dryer.
The luxe amenity spaces include a state of the art fitness center, concierge services, a putting
green, a club room, work from home spaces, and covered and uncovered parking available for rent.
Residents will also have access to a large amenity center with a beautiful pool and a fire pit area
for relaxing (extra fee). Please see attached documents for more information. Many floor plans to
choose from. Schedule a private tour of the community and model home today! One month co-broke fee
paid by owner PLUS ADDITIONAL 1K BONUS!
Listing Office: eXp Realty, Listing Agent: The Piracini Group
View Map

|
|
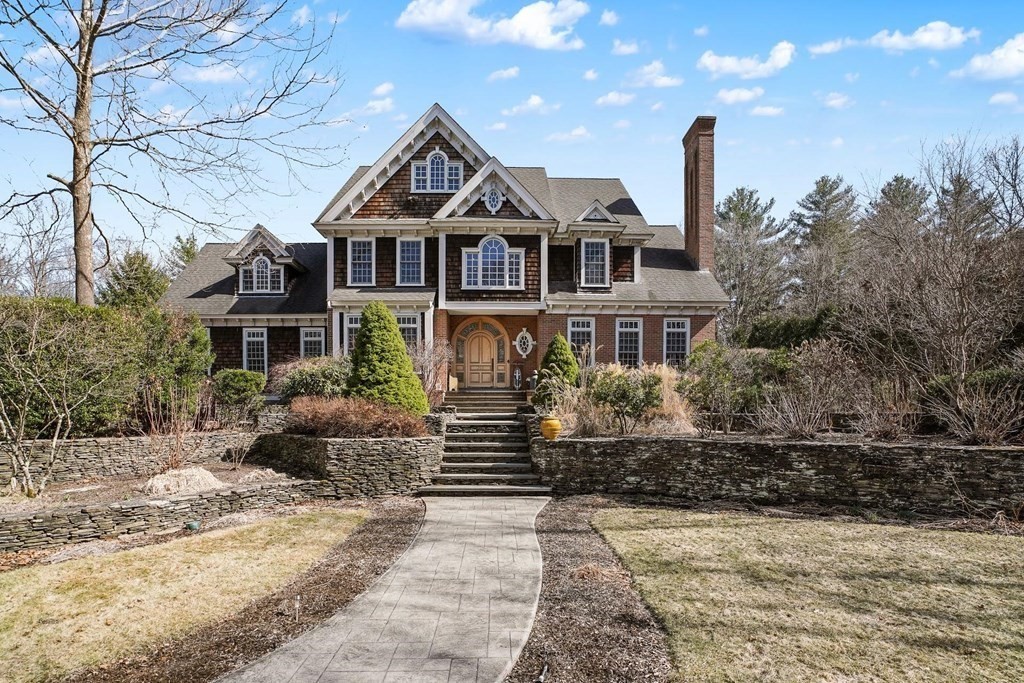
4 photo(s)
|
Attleboro, MA 02703
|
Active
List Price
$9,000
MLS #
73472089
- Rental
|
| Rooms |
16 |
Full Baths |
4 |
Style |
|
Garage Spaces |
4 |
GLA |
4,000SF |
Basement |
Yes |
| Bedrooms |
6 |
Half Baths |
5 |
Type |
Single Family Residence |
Water Front |
No |
Lot Size |
|
Fireplaces |
3 |
Spectacular Mansion , this residential property offers an exceptional opportunity to experience
refined living within its walls. Displaying commendable upkeep, this home is ready to welcome its
new owners. The expansive living area, encompassing 4000 + square feet, invites a lifestyle of both
grand entertaining and intimate relaxation; imagine hosting gatherings where guests can freely
mingle, or enjoying quiet evenings enveloped in comfort and style. The residence features a
commodious 4-car garage, providing ample space for vehicles and storage, thereby ensuring both
convenience and organization. this single-family residence stands as a testament to quality
craftsmanship and design. , offers ease of access and seamless integration with its surroundings.
This Attleboro residence is an invitation to embrace a life of distinction and comfort.
Listing Office: eXp Realty, Listing Agent: Mohammed Morgan
View Map

|
|
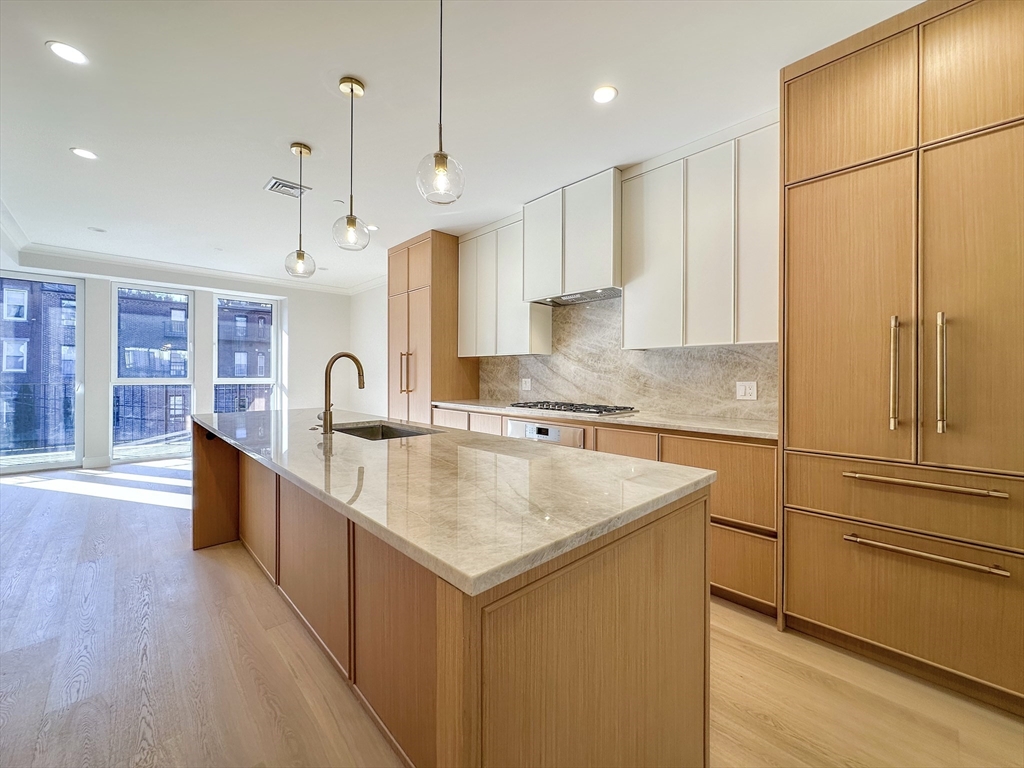
38 photo(s)
|
Boston, MA 02118-3401
(South End)
|
Active
List Price
$16,000
MLS #
73464009
- Rental
|
| Rooms |
6 |
Full Baths |
3 |
Style |
|
Garage Spaces |
0 |
GLA |
2,100SF |
Basement |
Yes |
| Bedrooms |
3 |
Half Baths |
0 |
Type |
Condominium |
Water Front |
No |
Lot Size |
|
Fireplaces |
1 |
Experience luxury living at The Residences at 144, a boutique elevator building in the heart of the
South End. Comprised of 3 beds, 3 full baths, & 2,100 sq. ft. this thoughtfully designed
floor-through unit offers single-level living, modern conveniences, & timeless finishes. Enter the
unit via direct elevator access to an open-concept living area boasting 7” white oak floors, crown
molding, oversized windows, & a gorgeous fluted marble gas F/P. The dining area opens to a stunning
kitchen anchored by a large center island, European-style cabinetry, Thermador appliances, & a
coffee/wine bar. A sun-drenched rear den floods the space w/ natural light & leads to an expansive
30’ private deck – an ideal spot for entertaining or relaxation. The king-sized primary boasts deck
access, a walk-in closet, & spacious, spa-like en-suite bath w/ heated floors, a show-stopping wet
room, & dual sinks. Situated on a residential side street w/ all of South End & Back Bay’s amenities
at your fingertips!
Listing Office: eXp Realty, Listing Agent: Gorfinkle Group
View Map

|
|
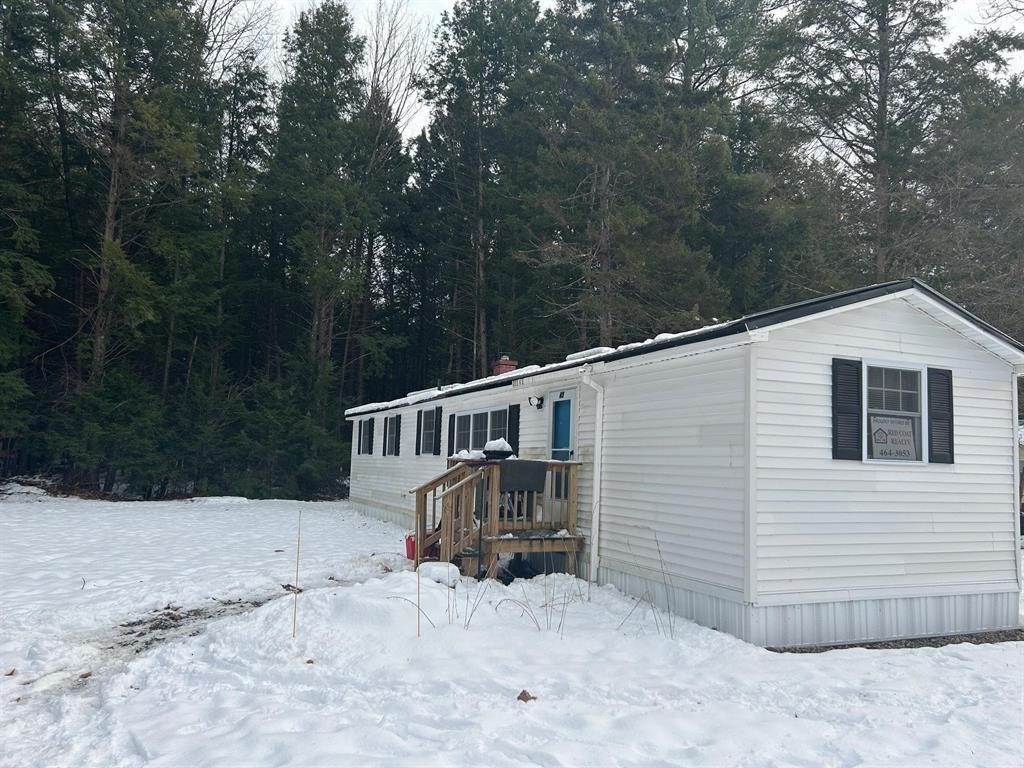
12 photo(s)
|
Deering, NH 03244-6031
|
Active
List Price
$108,000
MLS #
73456664
- Single Family
|
| Rooms |
4 |
Full Baths |
1 |
Style |
|
Garage Spaces |
0 |
GLA |
665SF |
Basement |
Yes |
| Bedrooms |
2 |
Half Baths |
0 |
Type |
Mobile Home |
Water Front |
No |
Lot Size |
0SF |
Fireplaces |
0 |
Move right into this recently renovated 2-bedroom, 1-bath manufactured home in the peaceful
Contoocook River cooperative community in Deering, NH. This home offers easy single-level living
with an open living room and eat-in kitchen, great natural light, and a convenient half bath off the
main bedroom. Recent updates and a clean, modern feel mean you can skip the projects and start
enjoying your space. Located on leased land in a resident-owned park, you’ll appreciate the sense of
community plus nearby lakes, trails, and year-round recreation, all just a short drive to amenities
in Hillsborough and surrounding towns.
Listing Office: eXp Realty, Listing Agent: Jared Venezia
View Map

|
|
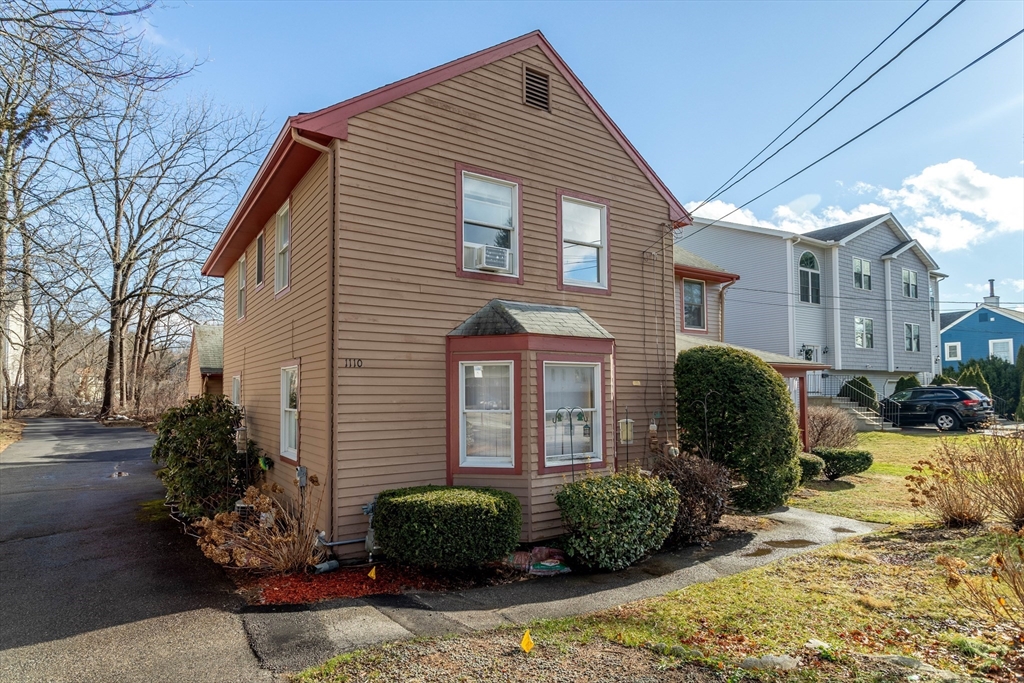
34 photo(s)
|
Worcester, MA 01606-1143
|
Under Agreement
List Price
$200,000
MLS #
73326891
- Single Family
|
| Rooms |
5 |
Full Baths |
1 |
Style |
Other (See
Remarks) |
Garage Spaces |
1 |
GLA |
1,194SF |
Basement |
Yes |
| Bedrooms |
2 |
Half Baths |
1 |
Type |
Detached |
Water Front |
No |
Lot Size |
0SF |
Fireplaces |
0 |
Don’t miss this amazing opportunity to own a single-family home with a party wall agreement!
Featuring 2 bedrooms, 1 bath, and a one-car garage, this property is being sold as-is. Located in a
prime commuter area, enjoy easy access to highways and Worcester’s amenities. With some updates, you
can transform this home and build instant equity. Perfect for an investor or a homeowner looking to
create value and make it their own! Will not qualify for FHA or VA financing. "Sold As Is".
Highest and Best due Monday by 4:00pm
Listing Office: eXp Realty, Listing Agent: Jason Regan
View Map

|
|
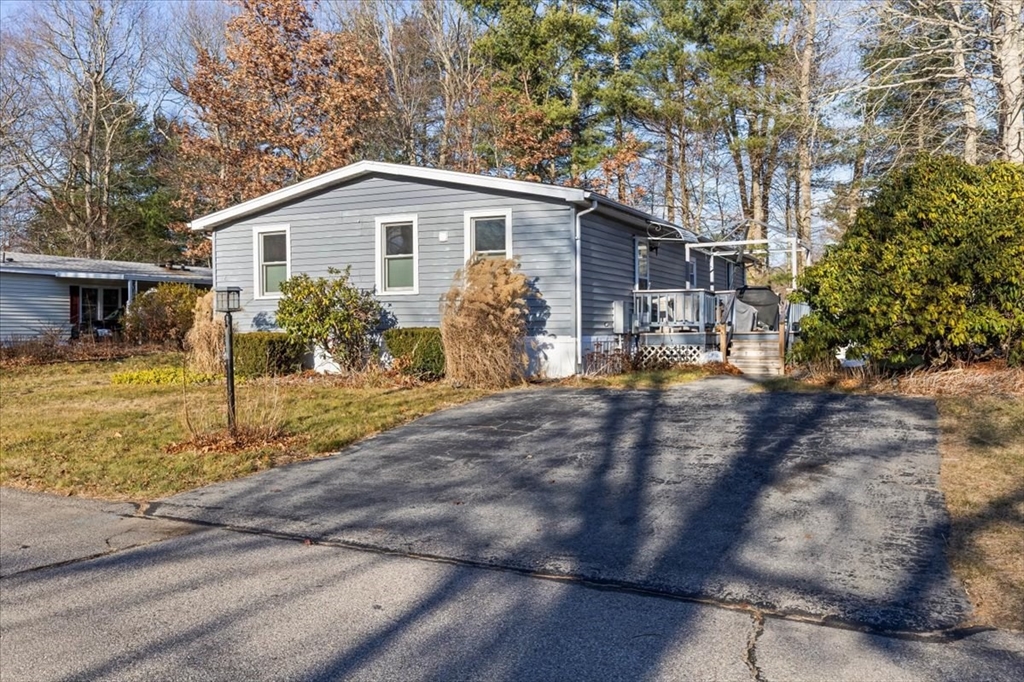
28 photo(s)
|
West Bridgewater, MA 02379
|
Active
List Price
$220,000
MLS #
73464719
- Single Family
|
| Rooms |
5 |
Full Baths |
2 |
Style |
|
Garage Spaces |
0 |
GLA |
1,219SF |
Basement |
Yes |
| Bedrooms |
3 |
Half Baths |
0 |
Type |
Mobile Home |
Water Front |
No |
Lot Size |
0SF |
Fireplaces |
0 |
16 Liberty St. is located in the desirable Matfield Woods 55+ community and offers a great
opportunity for affordable living. This spacious double wide home features newer windows, a bright
kitchen with a skylight, a newer hot water heater, a whole-house generator, and washer and dryer
included. The property is being sold "as is" due to flooring issues in several areas. Ideal for a
buyer looking for afforadability and a willingness to make a few updates in a quiet, well-maintained
over-55 community. The home is wheelchair accessible. Purchase requires park approval.Great location
w/ quick access to routes 24, 495, 28, 104 & 106. HOA Fee includes taxes, water, sewer, trash, road
maintenance.
Listing Office: eXp Realty, Listing Agent: The Prosperity Group
View Map

|
|
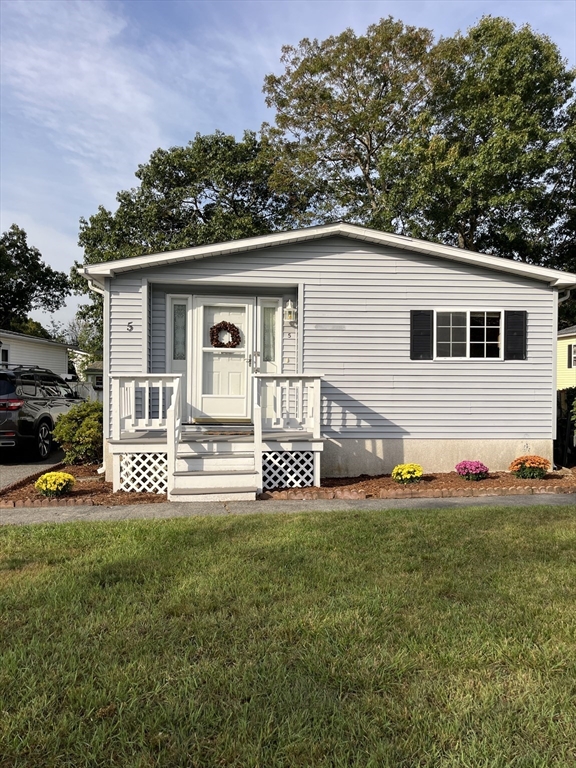
9 photo(s)
|
Rockland, MA 02370
|
Active
List Price
$259,000
MLS #
73437095
- Single Family
|
| Rooms |
5 |
Full Baths |
2 |
Style |
|
Garage Spaces |
0 |
GLA |
1,450SF |
Basement |
Yes |
| Bedrooms |
2 |
Half Baths |
0 |
Type |
Mobile Home |
Water Front |
No |
Lot Size |
0SF |
Fireplaces |
0 |
New Price... Open House Sat Jan 24, 11-12:30......Welcome to Leisurewoods, a 55+ gated community
located in Rockland. Located on a cul-de-sac enjoy the comfort of one level living. Freshly painted
Inside and NEW Carpet in the bedrooms. A large sunny Living Room and Dining Room, Kitchen with new
flooring. The Primary Bedroom has two large closets, and Full private Bath. The Second Bedroom has
a large double closet. The laundry area w/full size washer /dryer to be included, cabinets for
storage, Outside access to a large sundeck and a shed for storage. A second Full Bath with walk in
shower, gas heat, Move In Ready, some UPDATES needed for your own personal touch. Enjoy the
amenities offered here, a heated pool, club house, fire pit, bocce, activities, games, gatherings
and a Courtesy Shuttle. Close to major Highway, Home Depot, Restaurants, Derby Shoppes and Senior
Center. Park Fee includes: taxes, snow removal, common area landscaping,fall cleanup, trash/recycle,
security watch.
Listing Office: eXp Realty, Listing Agent: Peggy Buresh
View Map

|
|
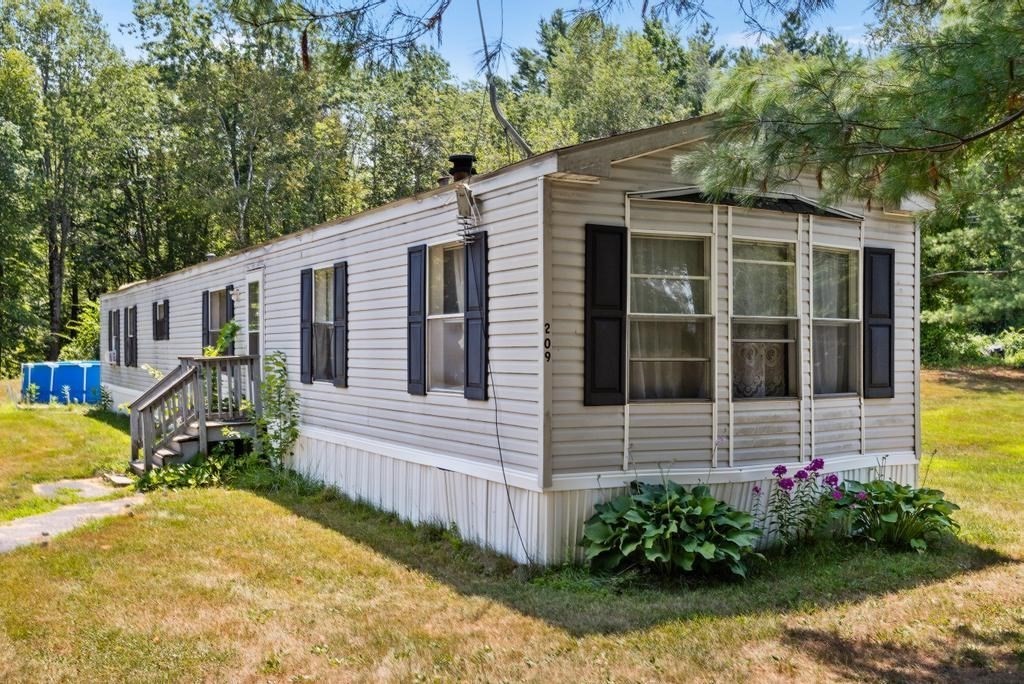
25 photo(s)
|
Derry, NH 03038
|
Active
List Price
$300,000
MLS #
73411324
- Single Family
|
| Rooms |
5 |
Full Baths |
2 |
Style |
|
Garage Spaces |
0 |
GLA |
1,074SF |
Basement |
Yes |
| Bedrooms |
3 |
Half Baths |
0 |
Type |
Mobile Home |
Water Front |
No |
Lot Size |
1.16A |
Fireplaces |
0 |
This well-maintained 3-bedroom, 2 full bath mobile home offers the perfect blend of comfort and
convenience — with the added benefit of owning your land. Freshly painted throughout, this home is
move-in ready with recent updates that give you peace of mind, including a new well pump bladder and
new sump pump. Inside, you’ll find a spacious layout with a bright living area, an eat-in kitchen,
and generously sized bedrooms, including a primary suite with its own full bath. Outside, enjoy your
private yard with plenty of space for gardening, relaxing, or entertaining. Conveniently located
near shopping, dining, schools, and major routes, this property is a fantastic opportunity to own a
piece of Derry at an affordable price — without the hassle of park fees or lot rent. Don’t miss your
chance to make this charming home yours!
Listing Office: eXp Realty, Listing Agent: Jared Venezia
View Map

|
|
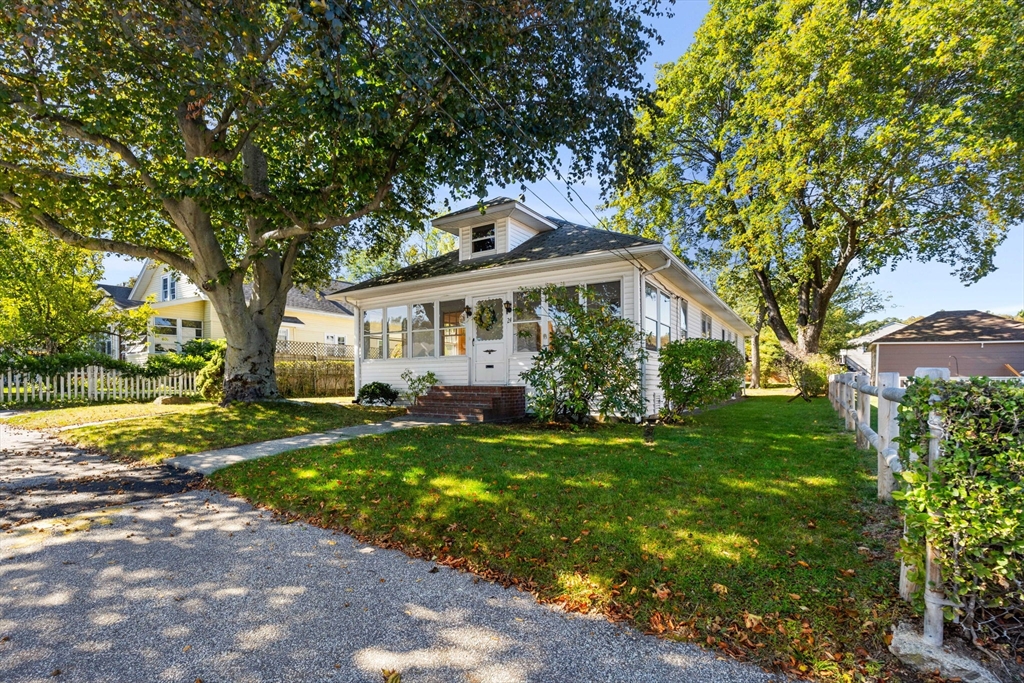
41 photo(s)
|
Worcester, MA 01604
|
Under Agreement
List Price
$365,000
MLS #
73447057
- Single Family
|
| Rooms |
6 |
Full Baths |
1 |
Style |
Cape,
Bungalow |
Garage Spaces |
1 |
GLA |
1,484SF |
Basement |
Yes |
| Bedrooms |
2 |
Half Baths |
0 |
Type |
Detached |
Water Front |
No |
Lot Size |
12,355SF |
Fireplaces |
1 |
Charming Cape w/ Expansive Lot & Endless Potential! Welcome to a picture-perfect Cape nestled in one
of Worcester’s most desirable neighborhoods. This 1,484 sq. ft. single-family home combines classic
character with modern comfort, featuring beautiful hardwood floors throughout and an abundance of
natural light. The spacious living areas flow seamlessly, creating the perfect setting for everyday
living and entertaining alike. Step outside to discover your own private oasis; a large, level lot
offering plenty of room to garden, play, or simply relax. Enjoy morning coffee or evening gatherings
on the oversized deck, or unwind in the enclosed patio year-round. A detached garage provides
additional storage and convenience. With two spacious bedrooms, one full bath, and room to expand or
customize, this home is an exceptional opportunity for first-time buyers or those seeking a peaceful
retreat just minutes from the city’s vibrant downtown, UMASS and shopping!
Listing Office: eXp Realty, Listing Agent: David Christensen
View Map

|
|
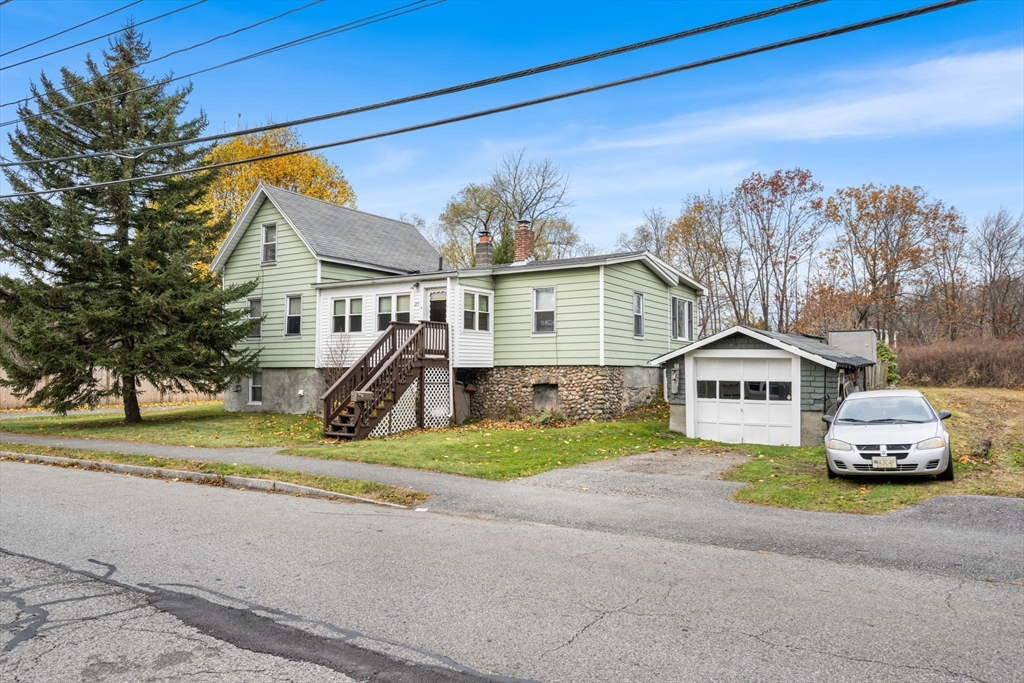
41 photo(s)

|
Westborough, MA 01581
|
Active
List Price
$395,500
MLS #
73456162
- Single Family
|
| Rooms |
6 |
Full Baths |
1 |
Style |
Raised
Ranch |
Garage Spaces |
1 |
GLA |
1,233SF |
Basement |
Yes |
| Bedrooms |
4 |
Half Baths |
0 |
Type |
Detached |
Water Front |
No |
Lot Size |
6,229SF |
Fireplaces |
0 |
In Westborough, this home gives you what most buyers want: usable space, solid bones, and clear
upside. You walk into an enclosed porch that actually adds day-to-day value. The living room gets
real natural light and has a built-in focal point, making the space feel instantly functional. The
eat-in kitchen has room to cook, host, and store everything with its pantry and bar area with shaker
cabinets.You get four bedrooms - more flexibility than most homes in this price range - and a
one-car garage that saves you in New England winters. Outside, there’s a patio and space to build
the yard you want without taking on extra maintenance.If you want a move-in-ready home with
long-term upside in a strong town, this is it. SHOWINGS ONLY AVAILABLE AT OPEN HOUSE AND 48 HOUR
NOTICE
Listing Office: eXp Realty, Listing Agent: Thomas McKenna
View Map

|
|
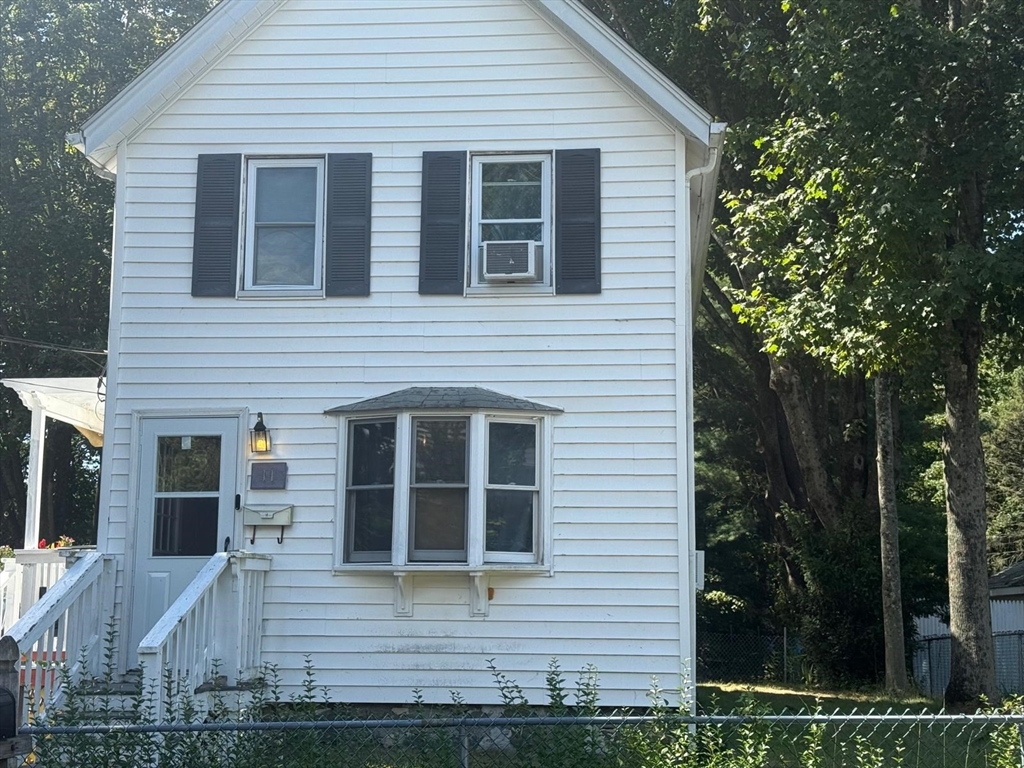
20 photo(s)
|
Taunton, MA 02780
|
Under Agreement
List Price
$399,900
MLS #
73468592
- Single Family
|
| Rooms |
7 |
Full Baths |
1 |
Style |
Colonial |
Garage Spaces |
1 |
GLA |
1,020SF |
Basement |
Yes |
| Bedrooms |
3 |
Half Baths |
0 |
Type |
Detached |
Water Front |
No |
Lot Size |
16,988SF |
Fireplaces |
0 |
This majestic home offers exceptional privacy and plenty of space for family living. Perfect for
kids and filled with opportunities for fun. This home is also great for starters, plus someone who
sees the possibility of expanding. It provides plenty of warm backyard space that will captivate
your attention and imagination. This property, exudes with its warmth and wooded scenery, is
perfect for relaxation and conversation. Detached garage space can be use as and in-law suite. This
property also sits in two parcels of land which is almost together 3/4 of an acre of land. Property
selling "As is"
Listing Office: eXp Realty, Listing Agent: Clarence Morson
View Map

|
|
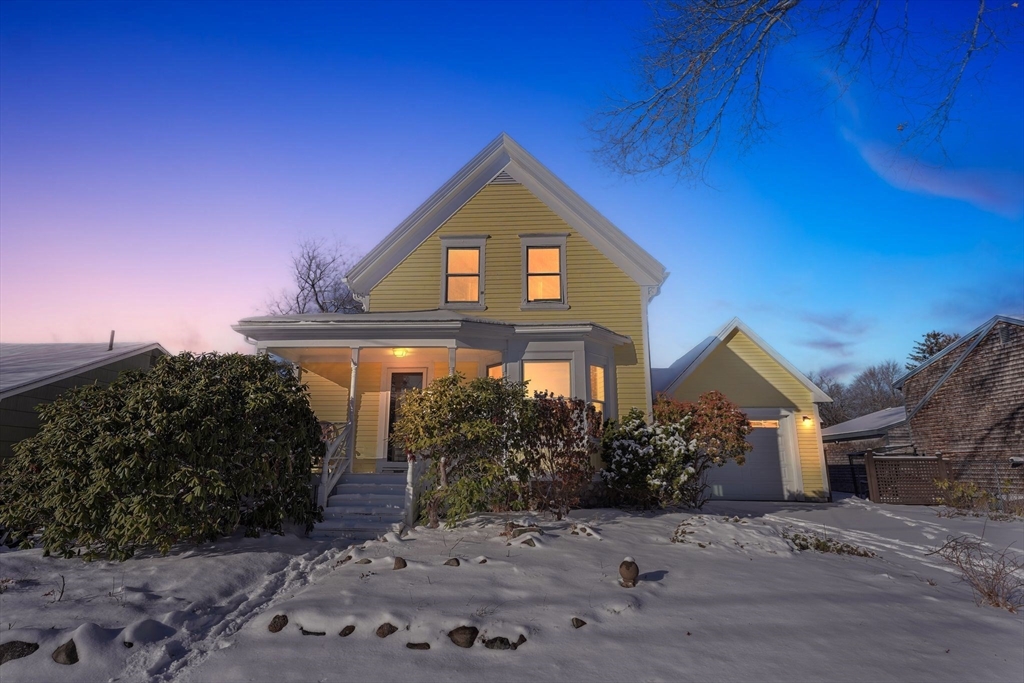
27 photo(s)

|
Brockton, MA 02301
|
Under Agreement
List Price
$425,000
MLS #
73464965
- Single Family
|
| Rooms |
5 |
Full Baths |
2 |
Style |
Colonial |
Garage Spaces |
1 |
GLA |
1,019SF |
Basement |
Yes |
| Bedrooms |
3 |
Half Baths |
0 |
Type |
Detached |
Water Front |
No |
Lot Size |
6,299SF |
Fireplaces |
0 |
Welcome to 35 Carleton Ave – where comfort, convenience, and value come together.This cozy and
well-maintained home is perfect for buyers looking for peace of mind and an easy commute. Featuring
a newer roof and a brand-new heating system, the big-ticket updates are already done—just move in
and enjoy.Step outside to an ample backyard, ideal for summer barbecues, gardening, or creating your
own outdoor oasis. The heated garage is a rare bonus, offering year-round comfort for parking,
storage, or a workshop—no more cold winter mornings.Located just minutes from the highway, this home
is a commuter’s dream while still offering the charm of a quiet neighborhood. Whether you’re a
first-time buyer, downsizing, or investing, 35 Carleton Ave delivers comfort, efficiency, and
location all in one.? Don’t miss this Brockton gem—schedule your private showing today!
Listing Office: eXp Realty, Listing Agent: Javier Grandon
View Map

|
|
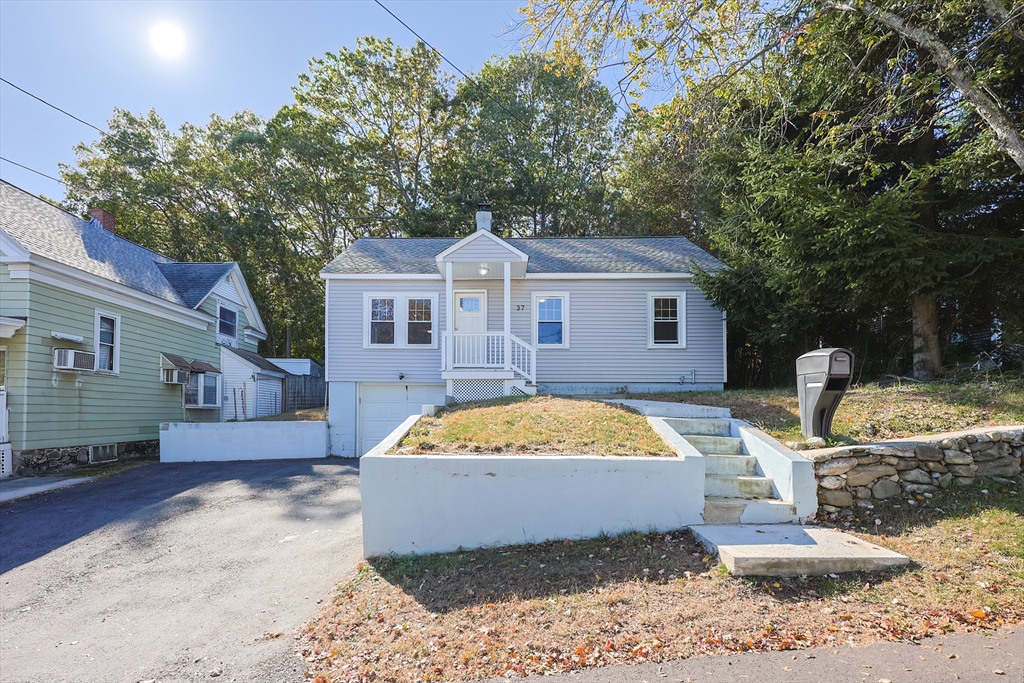
42 photo(s)
|
Methuen, MA 01844
|
Active
List Price
$439,000
MLS #
73442229
- Single Family
|
| Rooms |
4 |
Full Baths |
1 |
Style |
Ranch |
Garage Spaces |
1 |
GLA |
826SF |
Basement |
Yes |
| Bedrooms |
2 |
Half Baths |
0 |
Type |
Detached |
Water Front |
No |
Lot Size |
4,791SF |
Fireplaces |
0 |
Welcome to 37 Maplewood Avenue, a charming, move-in-ready ranch tucked away on a quiet Methuen side
street. This home features refinished hardwood floors, newer Harvey windows, and updated roof and
siding for lasting peace of mind. The layout flows easily from the bright living room to the dining
area and kitchen, which overlooks the private backyard — perfect for relaxing or entertaining. Enjoy
plenty of storage with a walk-out basement through the spacious garage. Conveniently located near
Routes 213 and 93, as well as local shops and schools, this home blends comfort, practicality, and
classic New England appeal.
Listing Office: eXp Realty, Listing Agent: Rawad Saade
View Map

|
|
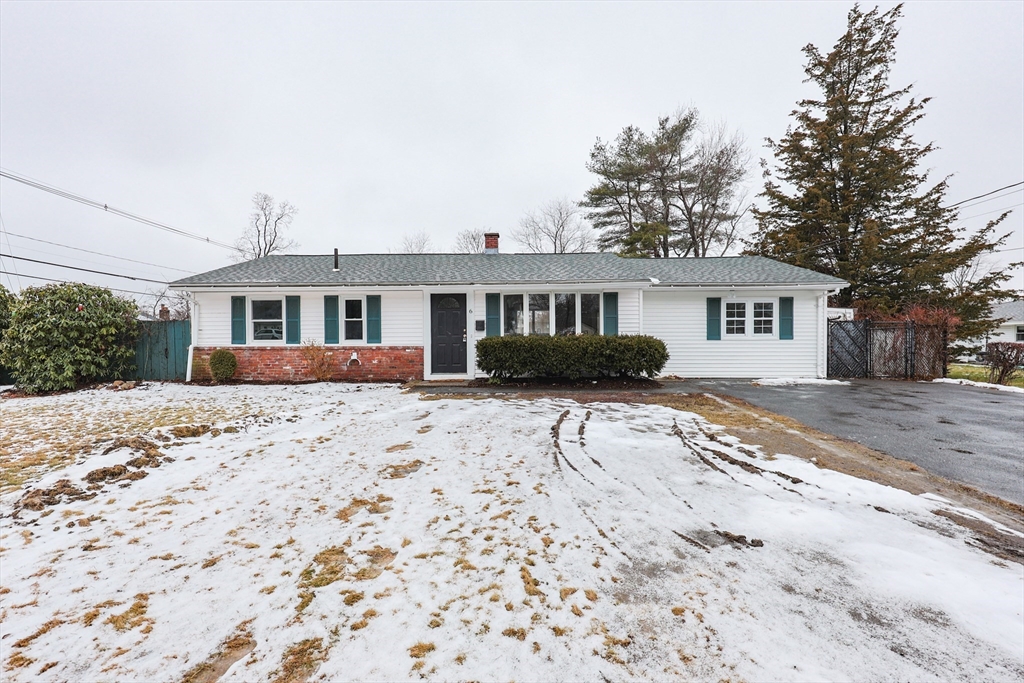
38 photo(s)
|
Brockton, MA 02302
|
Under Agreement
List Price
$449,900
MLS #
73467096
- Single Family
|
| Rooms |
7 |
Full Baths |
1 |
Style |
Ranch |
Garage Spaces |
0 |
GLA |
1,200SF |
Basement |
Yes |
| Bedrooms |
4 |
Half Baths |
0 |
Type |
Detached |
Water Front |
No |
Lot Size |
7,362SF |
Fireplaces |
1 |
Renovated four-bedroom ranch located on a corner lot in a desirable single-family residential
neighborhood. This home features luxury vinyl plank flooring throughout and has newer replacement
windows, enhancing both aesthetic appeal and energy efficiency. The open-concept layout includes a
spacious living room that flows seamlessly into the kitchen and family/dining area. Enjoy additional
living space in the three-season porch, which leads to a fenced-in backyard, perfect for outdoor
gatherings. The low-maintenance vinyl siding adds to the home's convenience. The kitchen is equipped
with stainless steel appliances, granite countertops, and ample cherry cabinetry, providing plenty
of storage and a bright, inviting atmosphere filled with natural sunlight.
Listing Office: eXp Realty, Listing Agent: Kenneth Olson
View Map

|
|
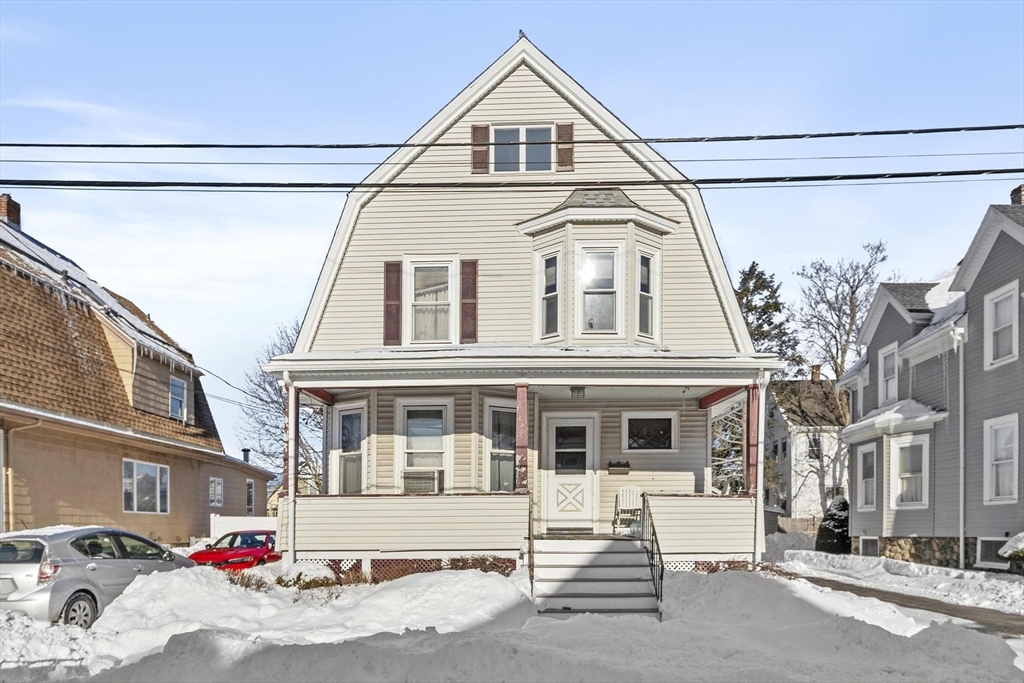
38 photo(s)
|
Lynn, MA 01902-1203
|
New
List Price
$475,000
MLS #
73473089
- Single Family
|
| Rooms |
7 |
Full Baths |
1 |
Style |
Colonial |
Garage Spaces |
0 |
GLA |
1,420SF |
Basement |
Yes |
| Bedrooms |
3 |
Half Baths |
1 |
Type |
Detached |
Water Front |
No |
Lot Size |
5,515SF |
Fireplaces |
0 |
Investor Special or Fixer-Upper Opportunity. HGTV Enthusiasts - here is your chance!! Classic
Dutch Colonial priced below the $529,500 assessed value. Charming gambrel-style home features
beautiful original woodwork, built-ins and timeless architectural details throughout. Eat in kitchen
flows into a family room with sliders to the deck overlooking the back yard. Convenient first floor
half bath. Great foyer area showcasing the beautiful wood staircase is not easy to find in your
average cookie cutter homes. Spacious rooms with large windows provide abundant natural light. This
home has character written all over it. Extra bonus room on second floor used as 4th bedroom.
Steep attic stairs lead to more additional space. Home being sold as is. Needs a savvy investor,
flipper or buyer willing to customize to their taste. Established Lynn neighborhood with off-street
parking. Solar Panels.
Listing Office: eXp Realty, Listing Agent: Donna DeRosa
View Map

|
|
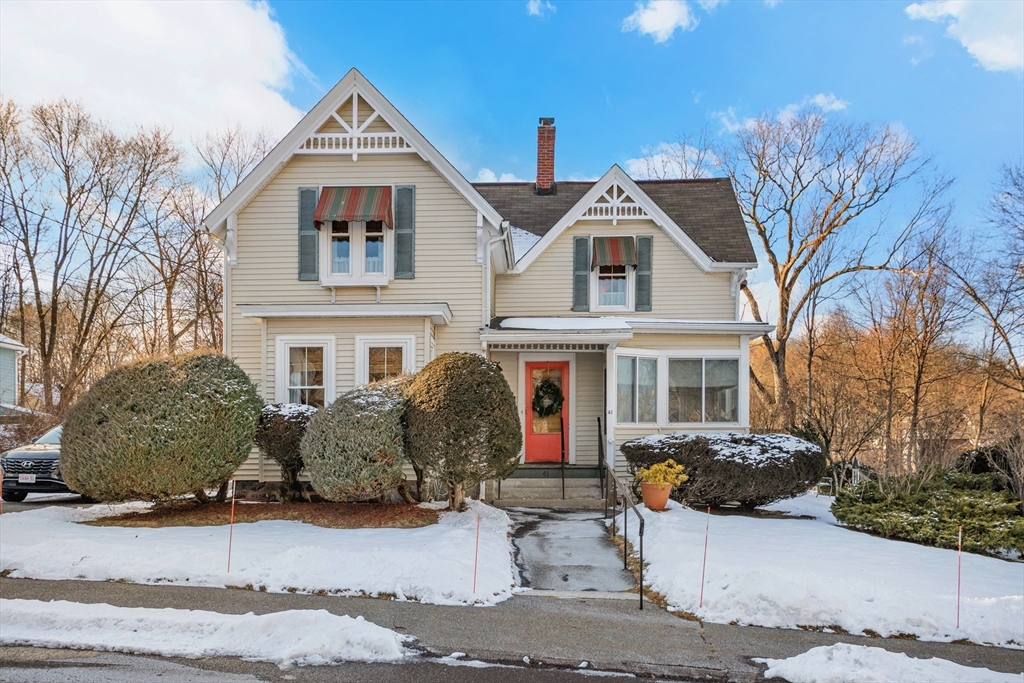
15 photo(s)

|
Hudson, MA 01749
|
Under Agreement
List Price
$499,000
MLS #
73468629
- Single Family
|
| Rooms |
10 |
Full Baths |
2 |
Style |
Victorian |
Garage Spaces |
1 |
GLA |
1,545SF |
Basement |
Yes |
| Bedrooms |
3 |
Half Baths |
0 |
Type |
Detached |
Water Front |
No |
Lot Size |
14,810SF |
Fireplaces |
0 |
Charming, well-maintained Hudson home with a flexible multi-level layout. The main level offers a
bright living room, formal dining room, and eat-in kitchen with pantry and mudroom. Upstairs
features three bedrooms with hardwood floors, ample closets, and classic details. Detached garage
with bonus room adds versatility. Generous lot with mature landscaping and convenient access to
downtown Hudson, shops, restaurants, and major routes.
Listing Office: eXp Realty, Listing Agent: James Lynch
View Map

|
|
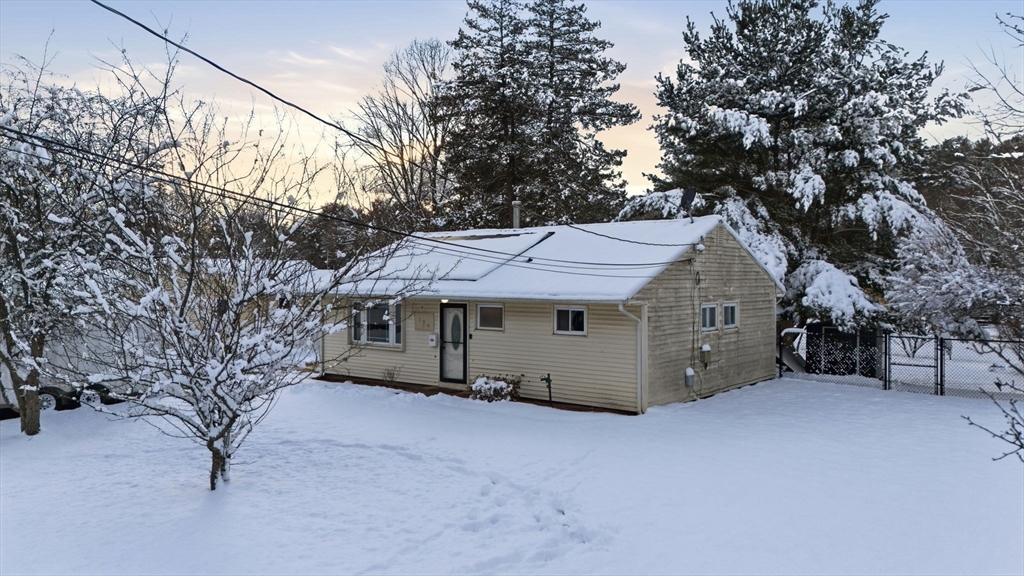
13 photo(s)
|
Framingham, MA 01701
|
Under Agreement
List Price
$500,000
MLS #
73471760
- Single Family
|
| Rooms |
5 |
Full Baths |
1 |
Style |
Ranch |
Garage Spaces |
0 |
GLA |
864SF |
Basement |
Yes |
| Bedrooms |
3 |
Half Baths |
0 |
Type |
Detached |
Water Front |
No |
Lot Size |
13,939SF |
Fireplaces |
0 |
North Framingham single-level ranch on a quiet side street just minutes from shops, dining and
everyday conveniences. This efficient, 864 sq ft home offers three bedrooms and one full bath on a
generous 0.32-acre lot, enhanced by solar power to support lower energy costs. Hardwood floors flow
through living spaces, while an updated kitchen boasts durable surfaces and practical layout.
Outdoor living includes a fenced backyard, oversized patio and plenty of parking. Ideal for
first-time buyers, downsizers or investors seeking smart one-level living. Located in the
sought-after Nobscot area near the Sudbury town line and easy access to major routes, parks, trails
and retail hubs including the Golden Triangle and Framingham center amenities. Close to local
schools and community resources. Functional, quietly situated, and ready to personalize. Delivers
true suburban peace with city-tier access
Listing Office: eXp Realty, Listing Agent: Creatini Group
View Map

|
|
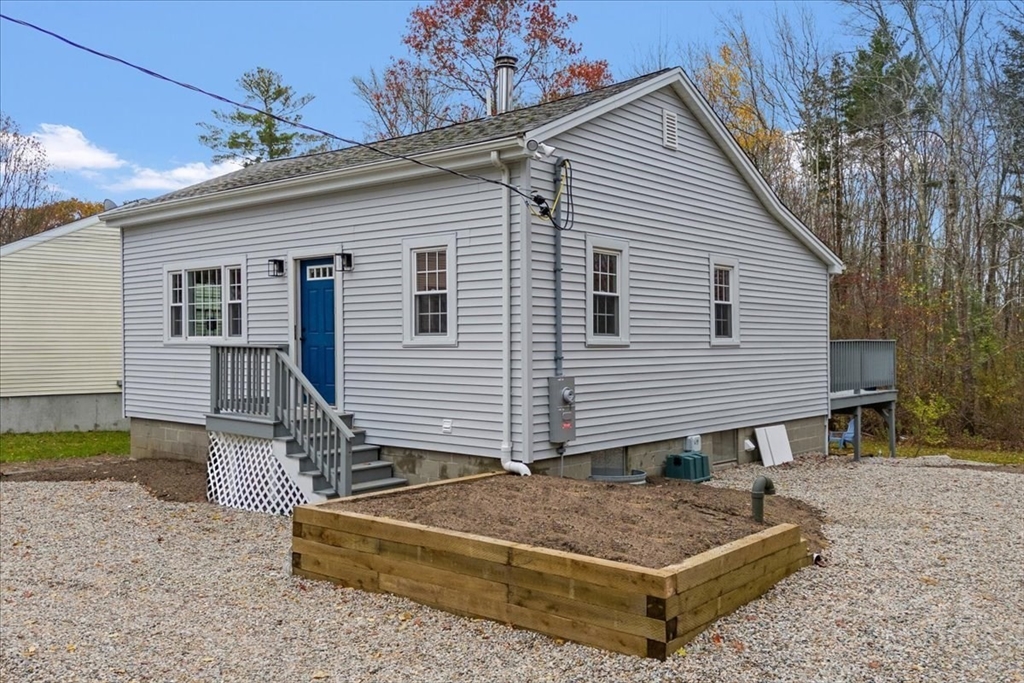
35 photo(s)
|
Hanson, MA 02341
|
Active
List Price
$519,000
MLS #
73442829
- Single Family
|
| Rooms |
7 |
Full Baths |
2 |
Style |
Ranch |
Garage Spaces |
0 |
GLA |
1,680SF |
Basement |
Yes |
| Bedrooms |
3 |
Half Baths |
0 |
Type |
Detached |
Water Front |
No |
Lot Size |
4,790SF |
Fireplaces |
0 |
Thoughtfully renovated 3-bedroom, 2-bath home on a quiet, town-maintained private way, offering
comfortable main-level living with flexible bonus space below. The home features a brand-new septic
system and a beautifully updated kitchen with Quartz countertops, Whirlpool stainless steel
appliances, and an open layout ideal for everyday living. The finished lower level provides a
private retreat suited for a home office, guest space, or media room, and includes walkout access
and a cozy wood stove. Designed with intentional separation of space, the home allows daily living
to function easily on the main level while offering additional flexibility below. Enjoy outdoor
living on the spacious deck overlooking a peaceful, wooded backyard. Conveniently located near fully
recreational West Lake Monponsett Pond, with public beach access for swimming, boating, and fishing
just a short distance away. A well-maintained home offering quality updates, versatility, and peace
of mind w/home warranty.
Listing Office: eXp Realty, Listing Agent: The Prosperity Group
View Map

|
|
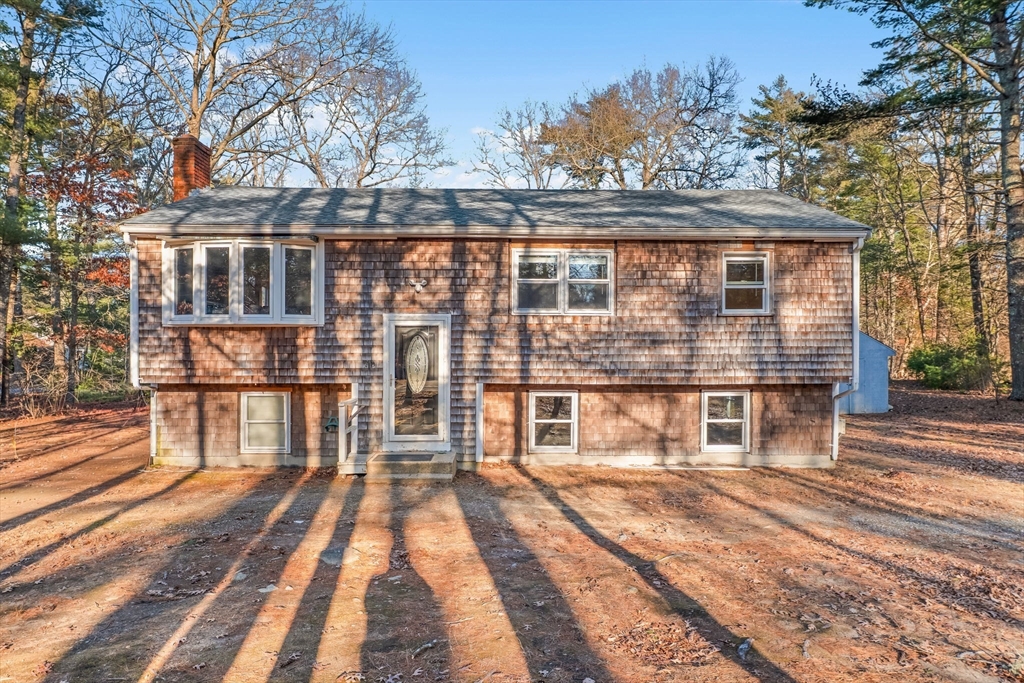
40 photo(s)

|
Middleboro, MA 02346
|
Under Agreement
List Price
$525,000
MLS #
73470953
- Single Family
|
| Rooms |
8 |
Full Baths |
1 |
Style |
Raised
Ranch |
Garage Spaces |
0 |
GLA |
1,428SF |
Basement |
Yes |
| Bedrooms |
3 |
Half Baths |
0 |
Type |
Detached |
Water Front |
No |
Lot Size |
33,000SF |
Fireplaces |
1 |
JUST MOVE RIGHT IN! If your New Year’s resolution is to buy a home you won’t find a better buy in
2026 than this 3 bedroom Raised Ranch! All the big ticket items have been done for you within the
past 5 years so you can rest easy knowing that your future home comes with a new asphalt shingle
roof in 2023, a new heating system in 2021, new oil tank in 2021, new hot water heater in 2022,
fresh paint throughout the whole first floor in 2025, and a newly finished basement in 2025 with new
recessed lighting, new laminate flooring, new walls, and new ceilings which adds square footage and
floor plan flexibility. Situated on three quarters of an acre of level ground, you’ll have all the
outdoor space you need, but it’s not just the lot size that makes this home special. You’ll fall in
love with the beautiful hardwood floors throughout the first floor, enjoy the updated full bath, and
get cozy with the working fireplace in the living room. First showings at the open house!
Listing Office: eXp Realty, Listing Agent: Richard Baker Jr.
View Map

|
|
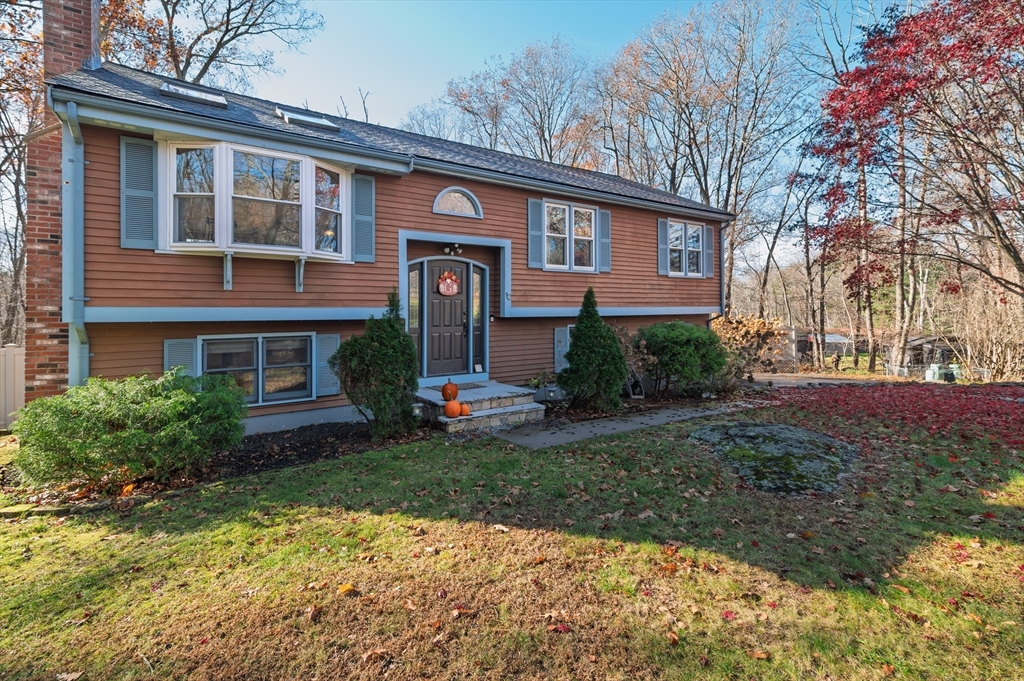
41 photo(s)
|
Millville, MA 01529
|
Under Agreement
List Price
$539,900
MLS #
73455995
- Single Family
|
| Rooms |
7 |
Full Baths |
2 |
Style |
Split
Entry |
Garage Spaces |
0 |
GLA |
1,886SF |
Basement |
Yes |
| Bedrooms |
3 |
Half Baths |
0 |
Type |
Detached |
Water Front |
No |
Lot Size |
1.39A |
Fireplaces |
1 |
Back on market due to buyers home sale contingency, unable to get their home sold. Lovely 3 bed
split-level home situated on a quiet cul-de-sac street just 2 minutes from Southwick's Zoo! The
property offers an expansive front yard and a fenced-in backyard that abuts the surrounding woods
for privacy. Inside, the upper level features an open concept floor plan showcasing vaulted ceilings
& lots of natural light! The kitch includes elegant granite CT, newer appliances & a tile floor. The
combo din & liv rooms have HWF, slider to back deck, new electric FP & newer mini split to keep you
cool during summer months! Upstairs also has a home office, 2 beds & 2 full baths, including the
primary BR with en-suite bath for added convenience! The lower level provides additional living
space for a family room & has a large 3rd bed! The unfin section has a mudroom area & storage
options along with a combo boiler/HWH, new in Aug '25! Walkout to the backyard with a fence, 2
sheds, a deck & hot tub!
Listing Office: eXp Realty, Listing Agent: Michael Lavery
View Map

|
|
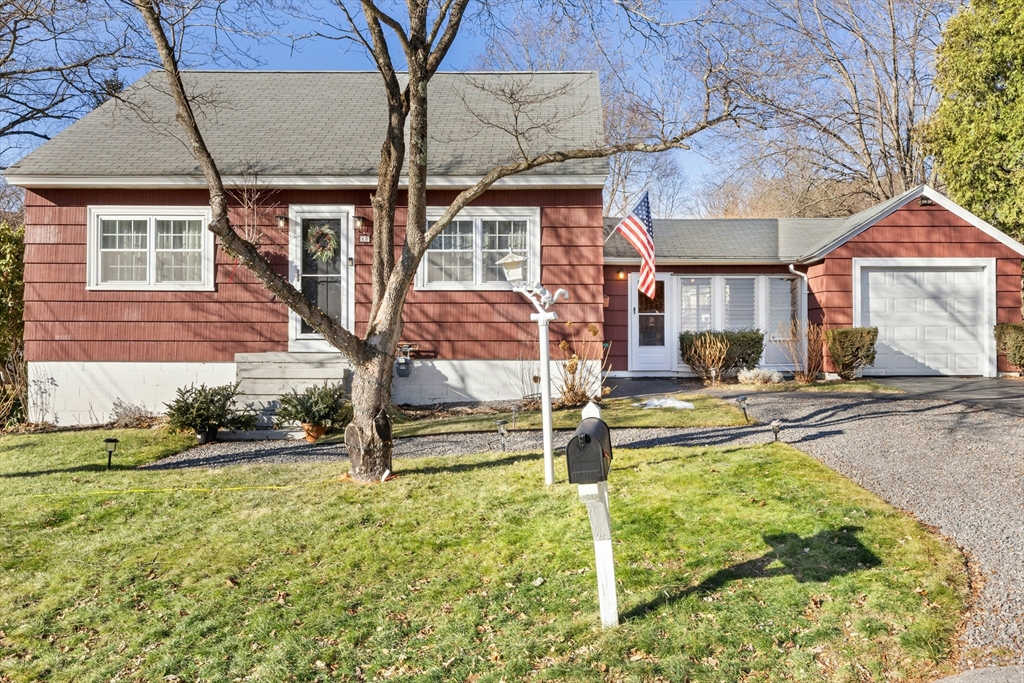
27 photo(s)
|
Dracut, MA 01826
|
Under Agreement
List Price
$559,900
MLS #
73469103
- Single Family
|
| Rooms |
8 |
Full Baths |
1 |
Style |
Cape |
Garage Spaces |
1 |
GLA |
1,554SF |
Basement |
Yes |
| Bedrooms |
3 |
Half Baths |
0 |
Type |
Detached |
Water Front |
No |
Lot Size |
9,500SF |
Fireplaces |
0 |
Immaculate Cape-style home showcasing true pride of ownership. This picture-perfect, renovated
residence with central air offers outstanding curb appeal in a quiet neighborhood just one mile from
the town beach. The first floor features a bright living room, dining room, remodeled eat-in
kitchen, primary bedroom with a custom-built closet, and an updated bath. A spacious
cathedral-ceiling three-season room with a new slider opens to a beautifully landscaped, level
backyard with a newly built patio and fire pit—ideal for cool-evening gatherings. Two additional
bedrooms are located on the second floor. The walk-out lower level offers a family room and home
office. Updates include fresh exterior paint, carpets, all new water pipes, a French drain, new
walkway, and a three-stage water filtration system. Thoughtful details throughout create a calm,
welcoming ambiance. A truly remarkable home.Open House Sat. & Sun., 01/17 &01/18 at 12:00–1:30
PM.
Listing Office: eXp Realty, Listing Agent: Svetlana Sheinina
View Map

|
|
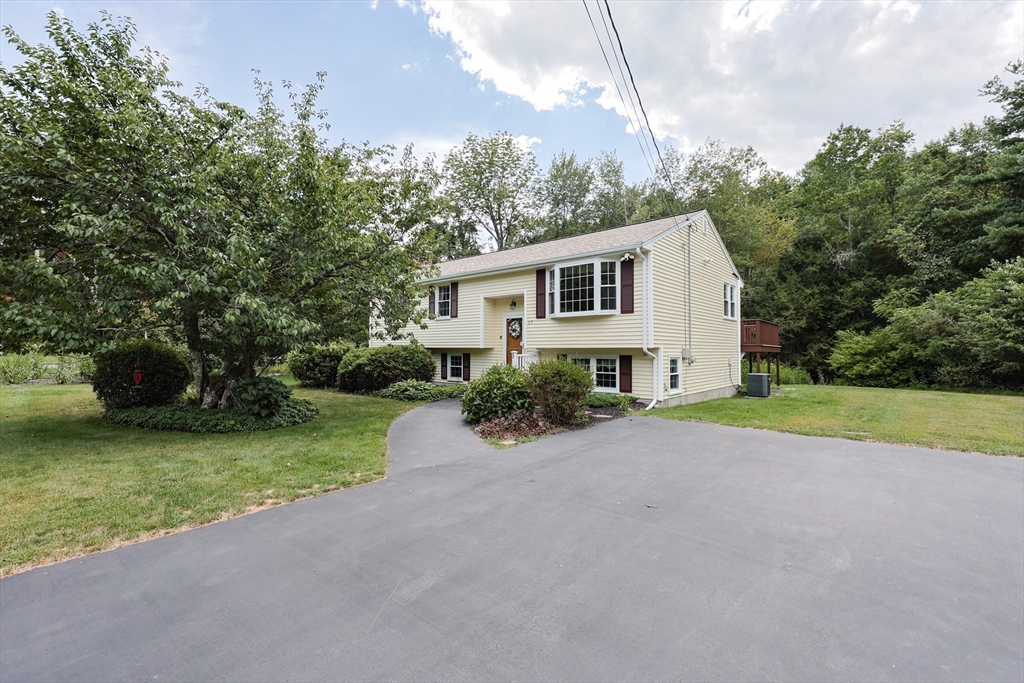
36 photo(s)
|
Mansfield, MA 02048
|
Under Agreement
List Price
$599,000
MLS #
73423465
- Single Family
|
| Rooms |
6 |
Full Baths |
1 |
Style |
Raised
Ranch |
Garage Spaces |
0 |
GLA |
1,080SF |
Basement |
Yes |
| Bedrooms |
3 |
Half Baths |
1 |
Type |
Detached |
Water Front |
No |
Lot Size |
41,200SF |
Fireplaces |
1 |
UPDATE: BUYER BACKED OUT! NEW SEPTIC INSTALLED & WAITING FOR THE NEW HOMEOWNERS! Nestled at 37
Oakleaf Dr, Mansfield, MA, this single-family residence presents an outstanding prospect to craft a
personalized living space within a tranquil suburban setting. This property features a flexible
floor plan with 3 bedrooms but has the potential to configure up to 4 bedrooms, ideal for those
seeking customizable living space. The layout includes one full bathroom and one-half bathroom,
providing essential amenities thoughtfully positioned for ease of access. With 1080 square feet of
living area, the interior space allows for both relaxation and functionality. The basement has
additional living space with high ceilings to enjoy and seems bigger inside than the square footage
shows. The property sits on a generous 41200 square foot lot, offering ample space for outdoor
activities, gardening pursuits, or simply enjoying the serenity of nature. Stove, fridge,
dishwasher, washer, dryer included.
Listing Office: eXp Realty, Listing Agent: Jason Pan
View Map

|
|
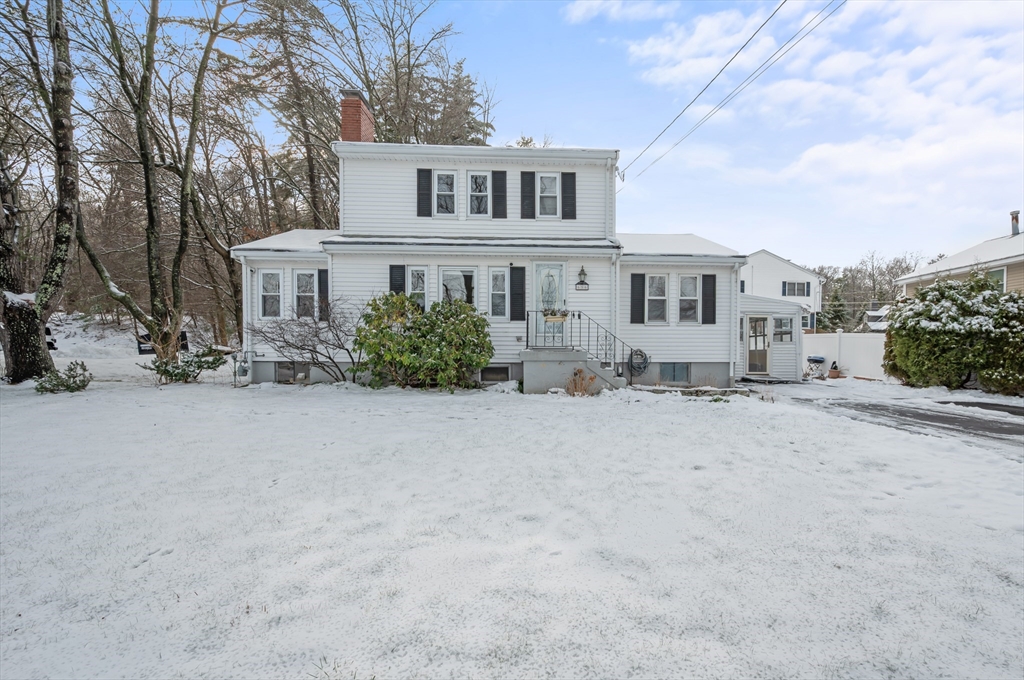
39 photo(s)
|
Marlborough, MA 01752
|
Active
List Price
$599,900
MLS #
73460177
- Single Family
|
| Rooms |
7 |
Full Baths |
1 |
Style |
Colonial |
Garage Spaces |
0 |
GLA |
1,398SF |
Basement |
Yes |
| Bedrooms |
3 |
Half Baths |
1 |
Type |
Detached |
Water Front |
Yes |
Lot Size |
0SF |
Fireplaces |
2 |
Reduced lower price,Welcome home to this charming 3-bedroom, 1.5-bath Colonial perfectly situated
across the street from the lake, offering beautiful seasonal water views. Flooded with natural
light, this home features gleaming hardwood floors throughout and a warm, inviting layout. The main
level includes a spacious living room plus a wonderful additional window-lined bonus room—perfect as
a home office, reading room, or even an extra guest bedroom. A walk-up attic in the second bedroom
walk-in closet, provides excellent storage hidden away. The partially finished basement adds
valuable extra space, including a cozy bedroom with its own fireplace, plus an additional open area
that can easily be transformed into a second living room, gym, playroom, or hobby space. This back
yard offers privacy and flexibility for outdoor enjoyment. With its classic charm, unbeatable
location, and serene setting, this home is a rare opportunity to enjoy lakeside living in
Massachusetts. Don’t miss it!
Listing Office: eXp Realty, Listing Agent: Kimberly Ramcke
View Map

|
|
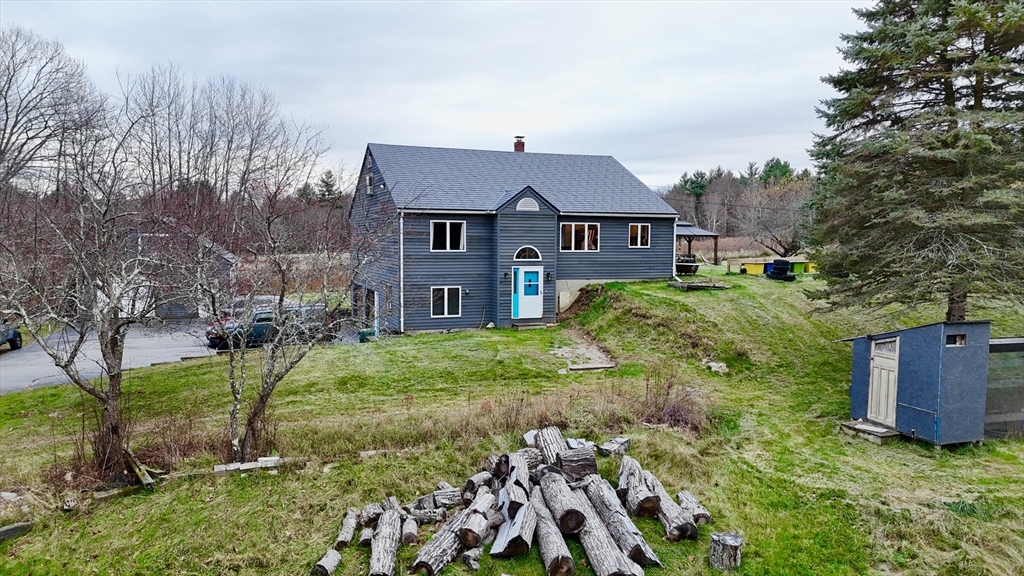
11 photo(s)
|
Douglas, MA 01516
|
Active
List Price
$600,000
MLS #
73456351
- Single Family
|
| Rooms |
7 |
Full Baths |
2 |
Style |
Split
Entry |
Garage Spaces |
3 |
GLA |
2,203SF |
Basement |
Yes |
| Bedrooms |
3 |
Half Baths |
0 |
Type |
Detached |
Water Front |
No |
Lot Size |
2.19A |
Fireplaces |
0 |
Nestled on just over two acres of peaceful, private land, this inviting split-entry home offers the
perfect blend of space, nature, and functionality. The property is surrounded by mature trees and
even features its own apple and pear trees—ideal for those who love a quiet, country setting. The
main level offers a spacious and sun-filled layout, including a primary bedroom with a full bath, a
second generously sized bedroom, a second full bath, and an additional smaller room perfect for an
office, nursery, or hobby space. A bright kitchen opens to the dining and living rooms, and a bonus
room wrapped in windows provides the perfect spot to enjoy natural light year-round. The lower level
features a two-car garage under the home along with a separate room with washer/dryer hookups and
ample storage options. A durable aluminum metal roof adds peace of mind, and the detached garage
offers even more space for parking, storage, or workshop needs. A fantastic opportunity!
Listing Office: eXp Realty, Listing Agent: Lorraine Velez
View Map

|
|
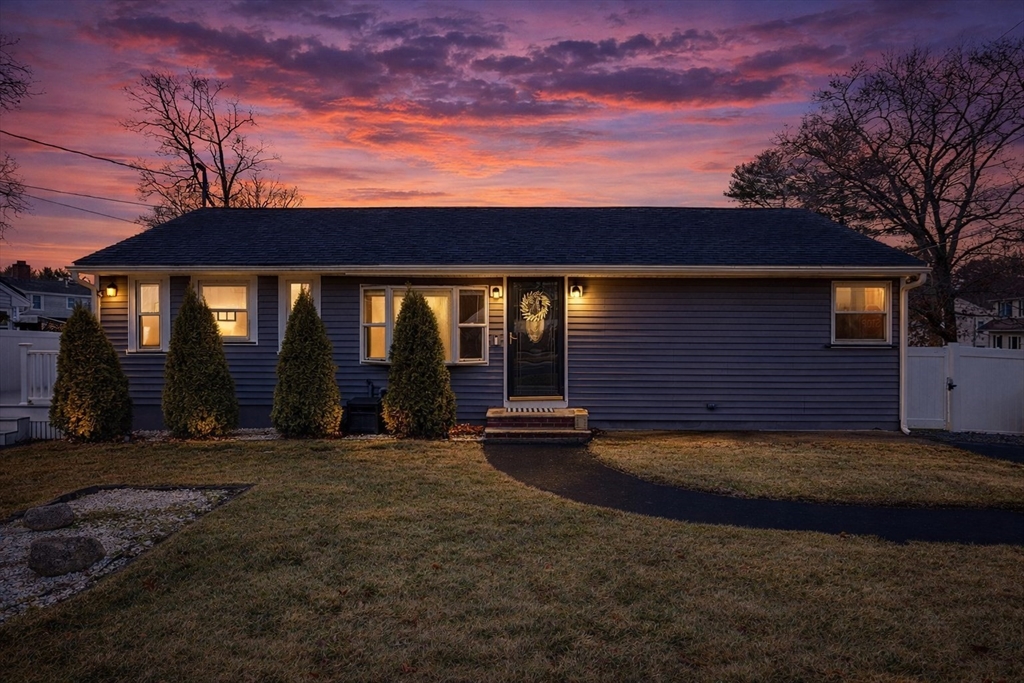
29 photo(s)

|
Easton, MA 02375-1133
|
Contingent
List Price
$629,000
MLS #
73467969
- Single Family
|
| Rooms |
5 |
Full Baths |
2 |
Style |
Ranch |
Garage Spaces |
0 |
GLA |
1,850SF |
Basement |
Yes |
| Bedrooms |
3 |
Half Baths |
0 |
Type |
Detached |
Water Front |
No |
Lot Size |
8,270SF |
Fireplaces |
1 |
This beautifully maintained solar-powered home offers the perfect blend of comfort, efficiency, and
modern updates. Step inside to discover a spacious living room and kitchen, finished basement, ideal
for a family room, home office, gym, or additional living space. Enjoy outdoor living with a
spacious backyard, complete with an above-ground pool, newer deck, fenced yard, and a storage shed,
perfect for entertaining, relaxing, or enjoying warm summer days. Recent improvements include a
tankless water heater, central air system, updated insulation, paved driveway, and an updated
bathroom, providing peace of mind and move-in-ready convenience. Located in a desirable Easton
neighborhood, this home offers easy access to major highways, shopping centers, restaurants, and
everyday amenities. A great opportunity for buyers looking for energy efficiency, space, and a prime
location. Don’t miss your chance to make this Easton gem your new home!
Listing Office: eXp Realty, Listing Agent: Rafael Reyes
View Map

|
|
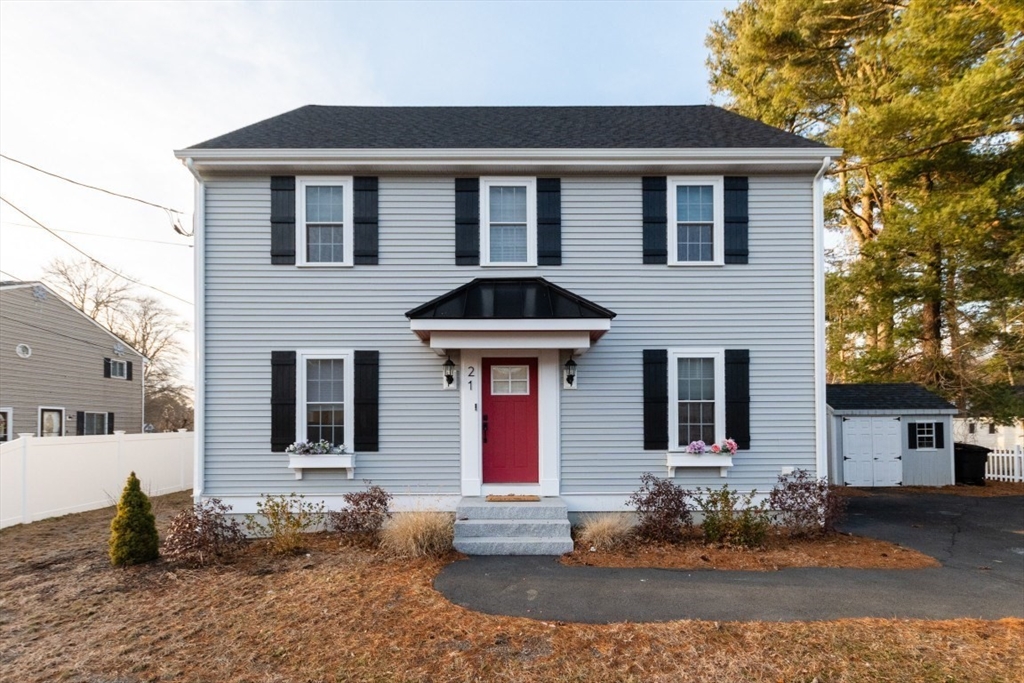
33 photo(s)
|
Norton, MA 02766
|
Active
List Price
$665,000
MLS #
73468510
- Single Family
|
| Rooms |
7 |
Full Baths |
2 |
Style |
Colonial |
Garage Spaces |
0 |
GLA |
1,792SF |
Basement |
Yes |
| Bedrooms |
3 |
Half Baths |
1 |
Type |
Detached |
Water Front |
No |
Lot Size |
4,356SF |
Fireplaces |
0 |
Great value for this almost brand new 3 bed 2.5 bath Norton colonial. Built in 2023, this home is
located near 495 and commuter rail to Boston, and just a block from town boating/fishing access. The
first floor features an open concept floor plan with recessed lights and hardwood floors throughout.
The HUGE eat-in kitchen features quartz counters, marble backsplash, SS appliances and an enormous
island with overhang seating. There is also a cozy living room, well appointed half bath and a
great home office. On the 2nd floor is a AMAZING front to back primary suite featuring a luxurious
bathroom with marble tiled shower and double vanity. The suite also includes two closets (one large
walk-in)..plenty of storage! Additionally, there are two more nice sized bedrooms and another full
bathroom with laundry on this floor. Unfinished basement has potential to finish. Outside you have
great space to play/bbq, as well as parking for 4 cars and a storage shed. Make your appt
today!
Listing Office: eXp Realty, Listing Agent: Scanlon Sells Team
View Map

|
|
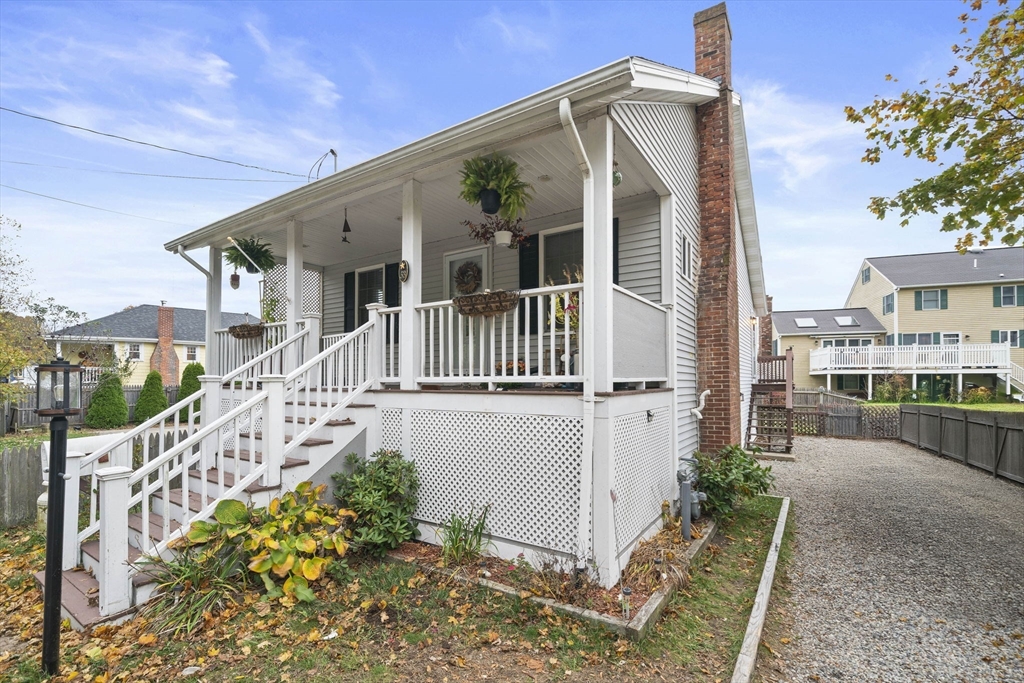
35 photo(s)

|
Hull, MA 02045
|
Active
List Price
$675,000
MLS #
73448447
- Single Family
|
| Rooms |
6 |
Full Baths |
2 |
Style |
Cape |
Garage Spaces |
0 |
GLA |
1,719SF |
Basement |
Yes |
| Bedrooms |
3 |
Half Baths |
0 |
Type |
Detached |
Water Front |
No |
Lot Size |
7,680SF |
Fireplaces |
0 |
Discover this beautifully updated 3-bedroom, 2-bath coastal bungalow that blends classic New England
charm with modern upgrades. Perfectly located just minutes to Nantasket Beach, shops, and
restaurants, this move-in-ready home offers the ideal coastal lifestyle. The bright, open floor plan
features a spacious living area filled with natural light, an updated kitchen with new appliances
and ample cabinetry, and two stylishly remodeled full baths. Enjoy the convenience of a first-floor
main bedroom suite and first-floor laundry. Step outside to a fenced backyard with fruit trees,
perfect for entertaining, gardening, or relaxing in the sea breeze. Additional highlights include
natural gas heat, vinyl siding, replacement windows, and a full basement offering excellent storage
or expansion potential. Whether you’re seeking a year-round home, beach retreat, or investment
property, this inviting home delivers modern comfort and coastal charm.
Listing Office: eXp Realty, Listing Agent: Debi Hauer
View Map

|
|
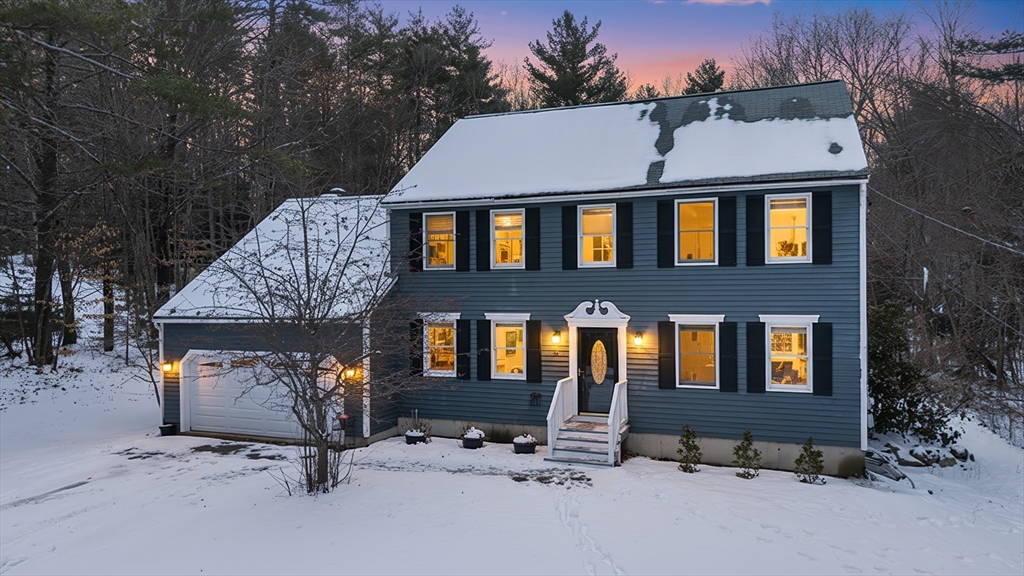
42 photo(s)
|
Derry, NH 03038
|
Under Agreement
List Price
$675,000
MLS #
73466225
- Single Family
|
| Rooms |
12 |
Full Baths |
2 |
Style |
Colonial |
Garage Spaces |
2 |
GLA |
2,282SF |
Basement |
Yes |
| Bedrooms |
3 |
Half Baths |
1 |
Type |
Detached |
Water Front |
No |
Lot Size |
1.34A |
Fireplaces |
1 |
Welcome to 18 Lorri Road! This stunning Colonial offers the perfect blend of privacy and comfort,
ideally situated at the end of a quiet cul-de-sac in one of Derry’s most sought-after neighborhoods.
From the moment you arrive, you are greeted by a sprawling yard, a two-car garage, and a serene,
private backdrop. Inside, gleaming hardwood floors flow through an expansive floor plan designed for
modern living and effortless entertaining. The main level boasts a dedicated home office, formal
dining, a large family room, and a gourmet kitchen that opens into an inviting living area. Step
through sliding glass doors to a beautiful three-season room, your own private sanctuary. Upstairs,
you’ll find three generous bedrooms, including a primary suite with a private bath. For those
seeking more space, the partially finished basement offers a versatile area perfect for a gym or
home theater. Experience the best of New Hampshire living in a location that can’t be beat. Schedule
your tour today!
Listing Office: eXp Realty, Listing Agent: Salah Amrani
View Map

|
|
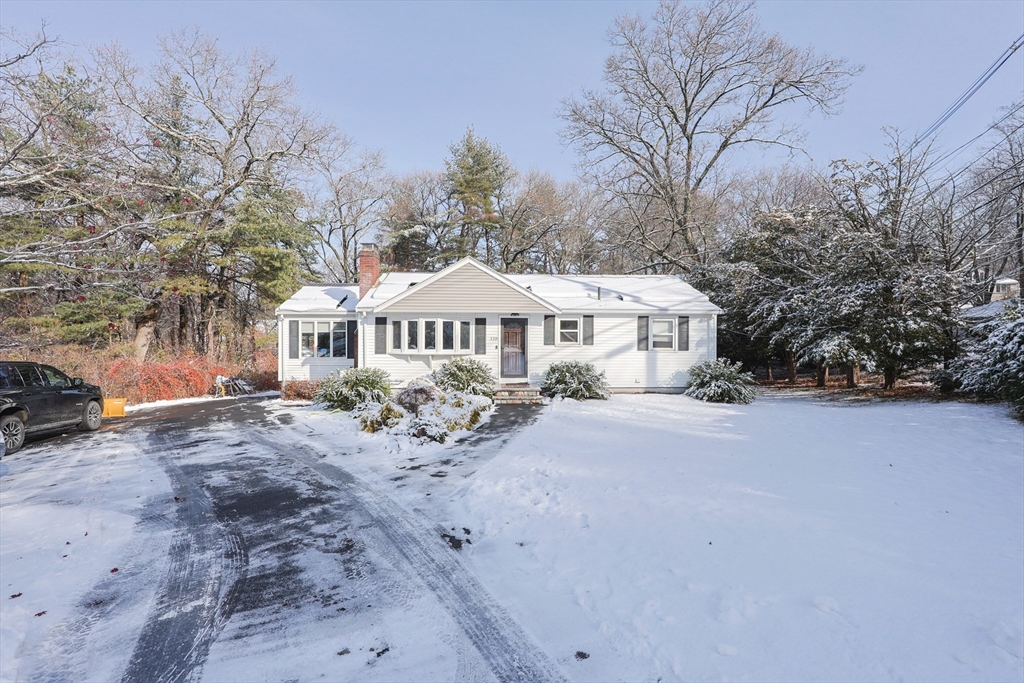
42 photo(s)
|
Billerica, MA 01821
|
Active
List Price
$699,000
MLS #
73460320
- Single Family
|
| Rooms |
6 |
Full Baths |
2 |
Style |
Ranch |
Garage Spaces |
0 |
GLA |
2,335SF |
Basement |
Yes |
| Bedrooms |
3 |
Half Baths |
1 |
Type |
Detached |
Water Front |
No |
Lot Size |
25,539SF |
Fireplaces |
1 |
Welcome to this inviting, move-in-ready ranch offering comfort, space, and convenience. The main
level features a bright living room with a classic brick fireplace and large bay window, hardwood
floors, and a well-equipped kitchen with stainless steel appliances, granite countertops, and
abundant storage. A sun-filled formal dining room and three nicely sized bedrooms round out the
level, along with full bath, a half bath, and direct access to the backyard.The finished lower level
adds valuable bonus space, complete with a full bathroom featuring a double vanity—perfect for
guests, a playroom, or a second living area. Step outside to a spacious deck overlooking a wide,
tree-lined backyard ideal for entertaining or unwinding.Other highlights include newly paved
driveway, solar system (2019 paid off), a Tesla Powerwall (2020), a newer boiler (2020), and a
conversion to natural gas. Truly a home where you can settle in and enjoy from day one.
Listing Office: eXp Realty, Listing Agent: Rawad Saade
View Map

|
|
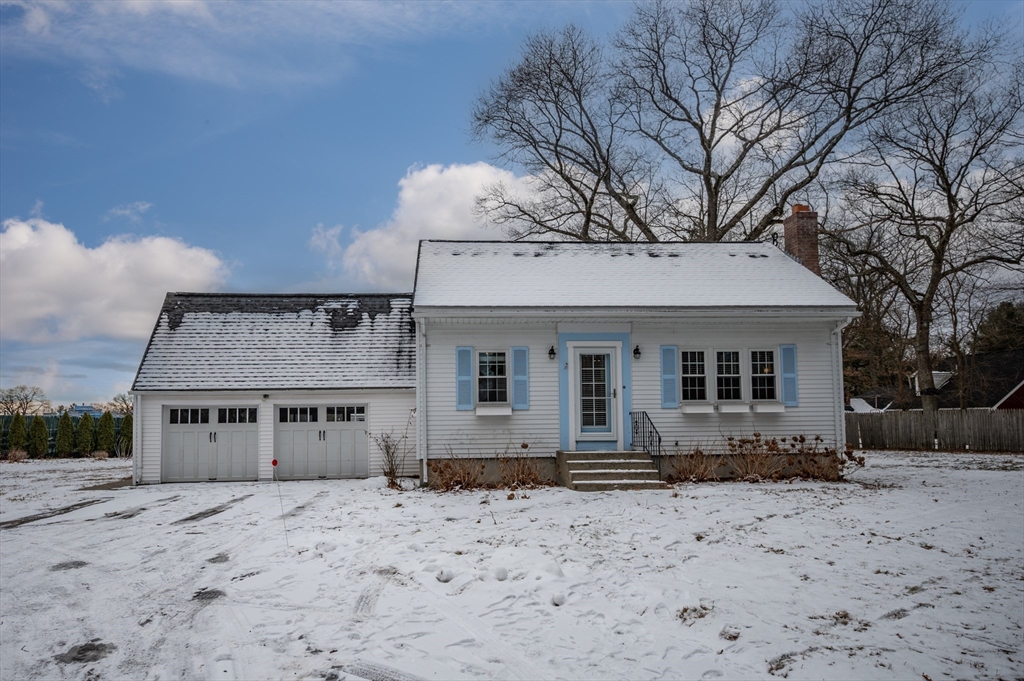
29 photo(s)
|
Natick, MA 01760
|
Under Agreement
List Price
$718,000
MLS #
73465779
- Single Family
|
| Rooms |
6 |
Full Baths |
2 |
Style |
Cape |
Garage Spaces |
2 |
GLA |
1,605SF |
Basement |
Yes |
| Bedrooms |
3 |
Half Baths |
0 |
Type |
Detached |
Water Front |
No |
Lot Size |
17,646SF |
Fireplaces |
1 |
Renovated, sun-filled Cape offering net-zero living. Owned solar panels and a geothermal heating and
cooling system allow the home to generate all of its own energy. The remodeled kitchen and bathrooms
complement a thoughtfully redesigned floor plan. The first floor features a welcoming living room
with a wood-burning fireplace, open to a beautiful kitchen, with an adjacent dining room and full
bathroom. Upstairs offers exceptional privacy: the main bedroom is located at the back of the house,
while two additional bedrooms are at the front, separated by a hallway. The level yard includes a
greenhouse, shed, and small patio to enjoy the garden. An attached two-car garage (no direct
interior access) adds convenience. Recent updates include the roof (approx. 10 years), geothermal
system (8 years), and hot water tank (3 years). Conveniently located on a side street near major
routes, Natick Center, trails, and Cochituate Lake.
Listing Office: eXp Realty, Listing Agent: Osnat Levy
View Map

|
|
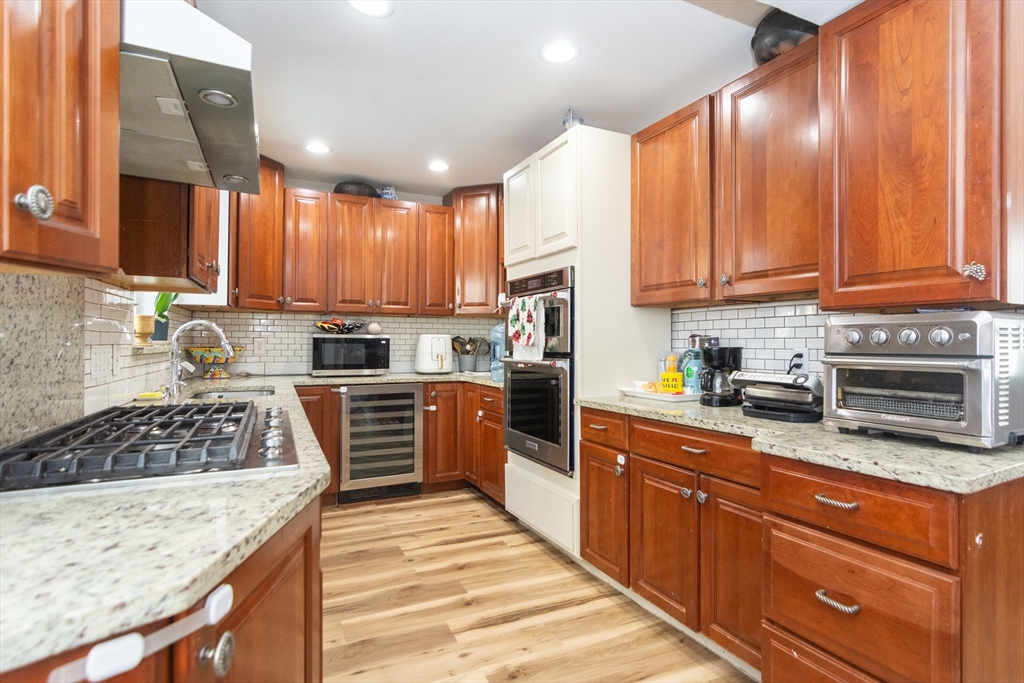
42 photo(s)
|
Malden, MA 02148
|
New
List Price
$725,000
MLS #
73473080
- Single Family
|
| Rooms |
11 |
Full Baths |
3 |
Style |
Colonial |
Garage Spaces |
0 |
GLA |
2,122SF |
Basement |
Yes |
| Bedrooms |
4 |
Half Baths |
1 |
Type |
Detached |
Water Front |
No |
Lot Size |
4,573SF |
Fireplaces |
0 |
OPEN HOUSE SUN-12-2. Don’t miss this rare Malden gem with 2,122 SqFt full of potential and endless
possibilities! The 1st-floor with 1 bed, 1/2 bath, a relaxing living room, kitchen, dining room. The
2nd floor has 3 bedrooms, 2 baths. Laundry in Basement. The finished lower level adds even more
value—currently used as an apt with 1 extra bedroom, living room with its own exit to a private
wooded patio,1 full bath and kitchen—perfect for in-law use, home office, or extra rental space.
Large front porch, beautiful lot with fruit trees, Off street Parking. Updates(2007): Electrical,
Heating System, A/C, Water heater. This home offers more than meets the eye—don’t miss out!
Listing Office: eXp Realty, Listing Agent: Marcia Pessanha
View Map

|
|
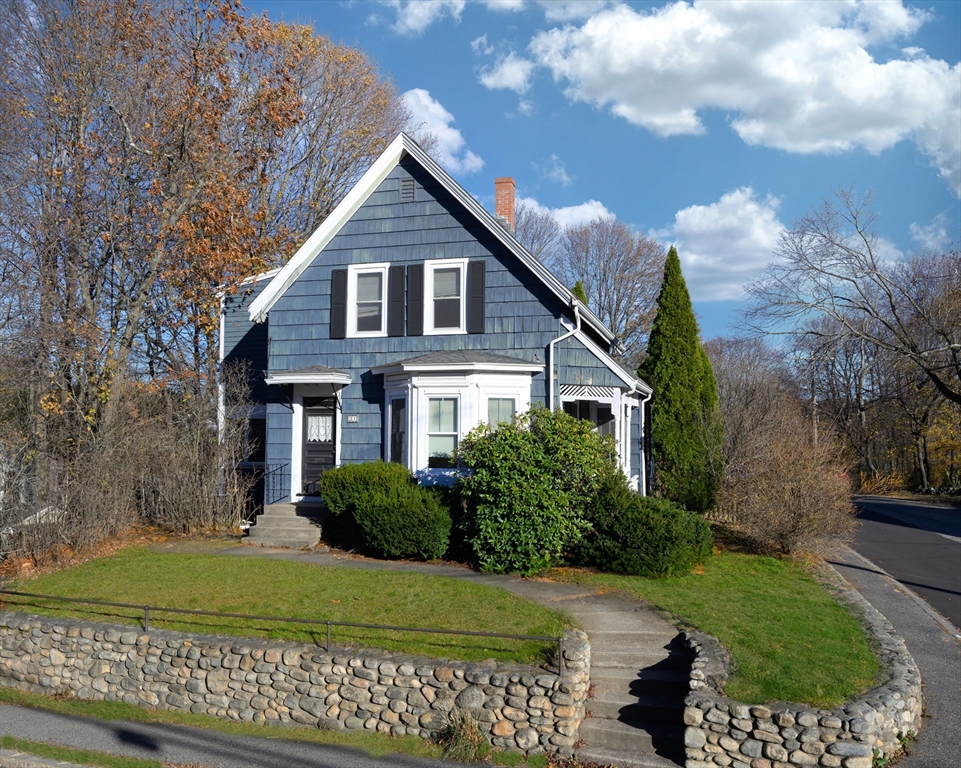
35 photo(s)
|
Natick, MA 01760
|
Under Agreement
List Price
$727,000
MLS #
73457851
- Single Family
|
| Rooms |
8 |
Full Baths |
2 |
Style |
Colonial,
Antique |
Garage Spaces |
0 |
GLA |
1,661SF |
Basement |
Yes |
| Bedrooms |
3 |
Half Baths |
0 |
Type |
Detached |
Water Front |
No |
Lot Size |
5,942SF |
Fireplaces |
0 |
Charming older Colonial featuring a nostalgic covered porch reminiscent of days gone by, set on a
spacious corner lot at the beginning of Donovan Lane cul-de-sac. Sunlight fills the lovely
bay-windowed living room & the bright, multi-windowed family room, which is separated by a
convenient sitting bar off the kitchen. A sliding door leads to the deck overlooking the large
fenced backyard w/shed. Central A/C, Excellent location on the Wellesley side of town, close to
Natick Center shops, restaurants, & the “T” Commuter Rail. The refrigerator, stove, microwave and
dishwasher are only a few years old and to take the worry out of having older systems, this home
includes an AHS warranty for one year, Shield Complete Coverage, the best you can get and renewable.
Bring your sweat equity and transform this classic vintage home into one you’ll be proud to show
off! Offers due by Monday at 6:00PM
Listing Office: eXp Realty, Listing Agent: Susanne McInerney
View Map

|
|
Showing listings 151 - 200 of 223:
First Page
Previous Page
Next Page
Last Page
|